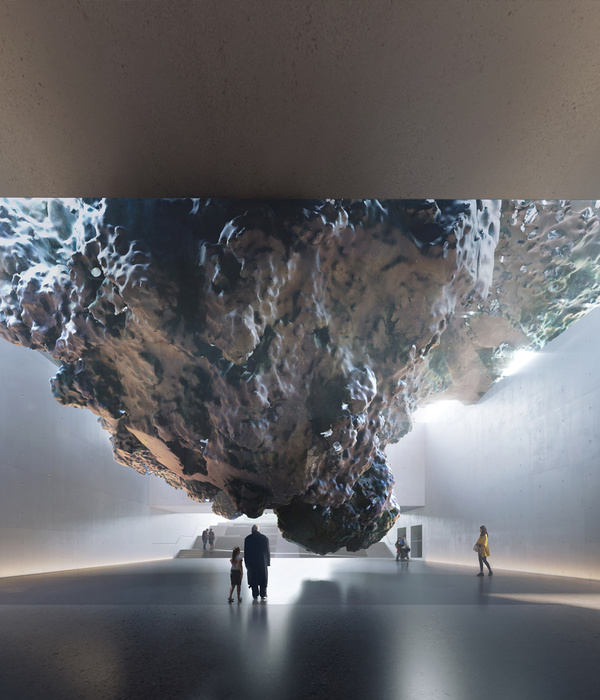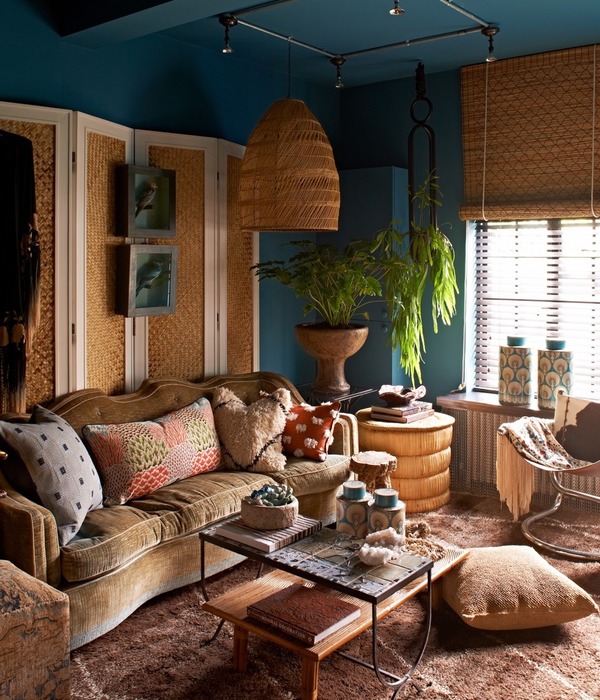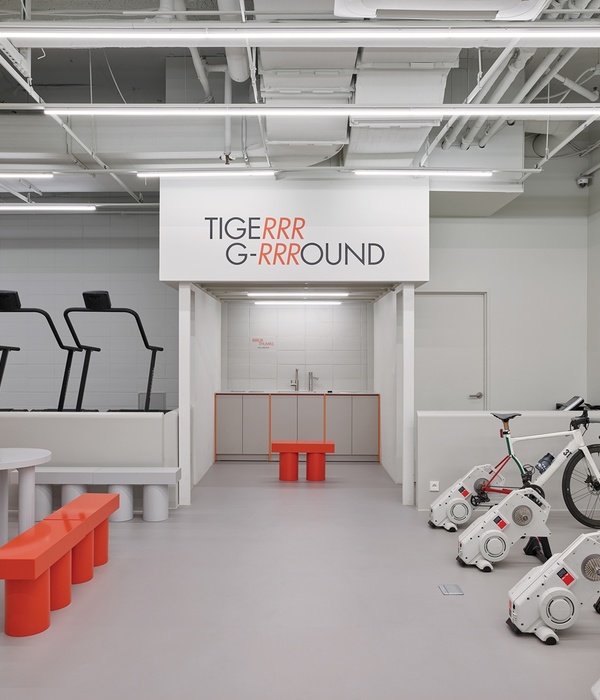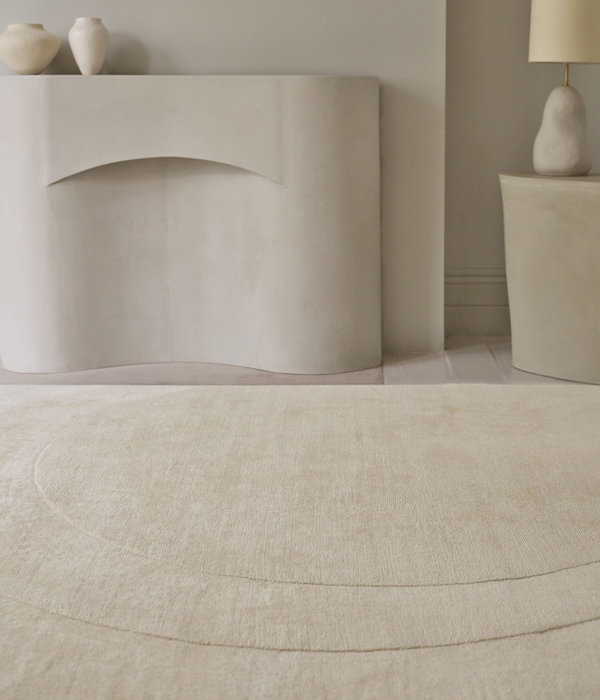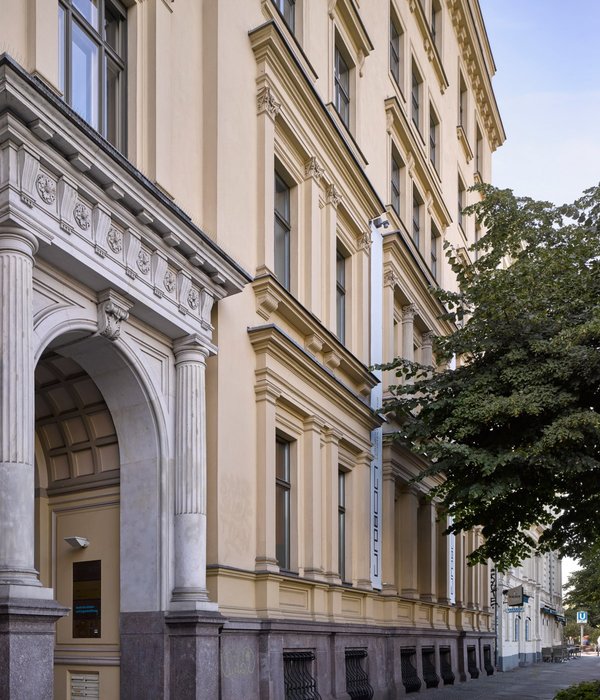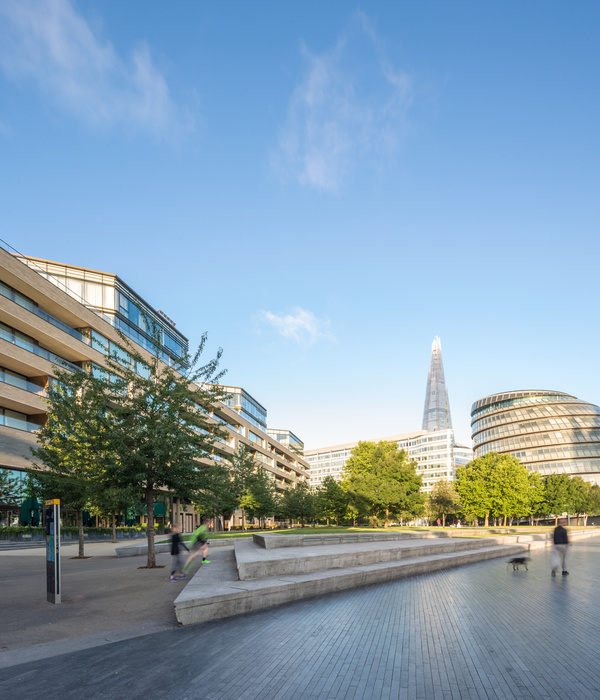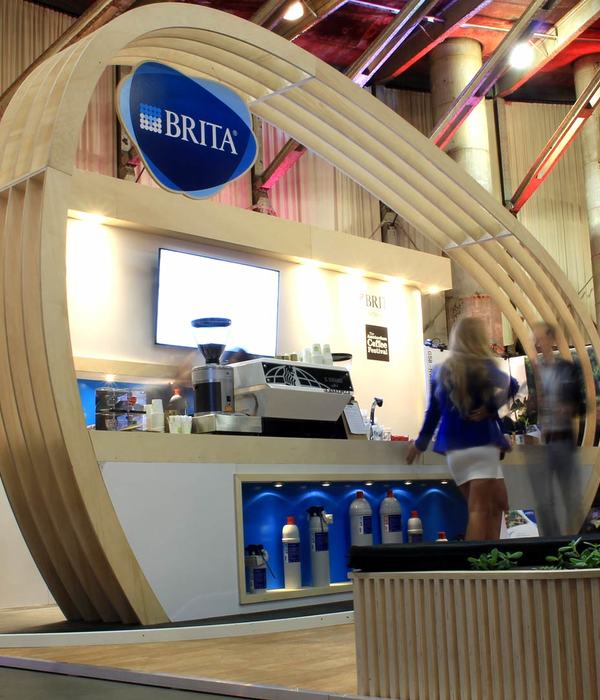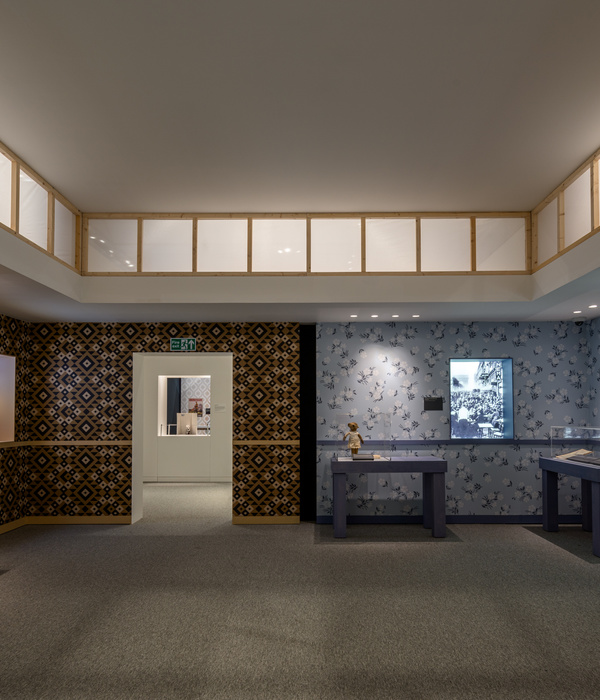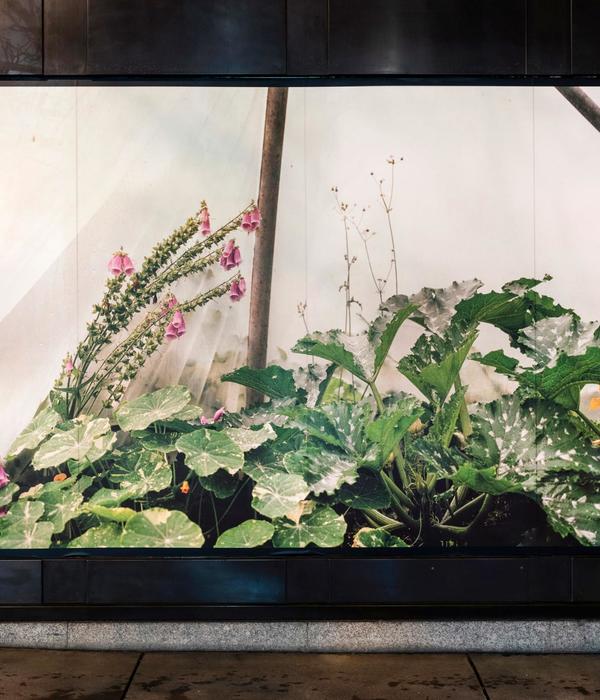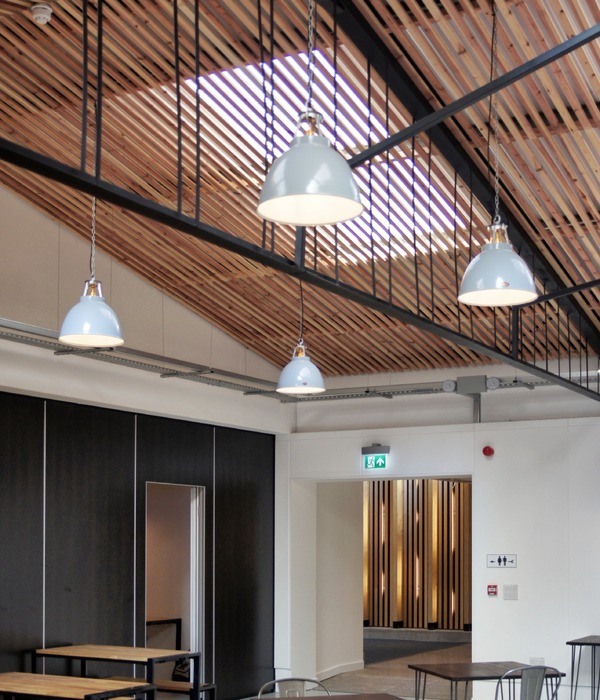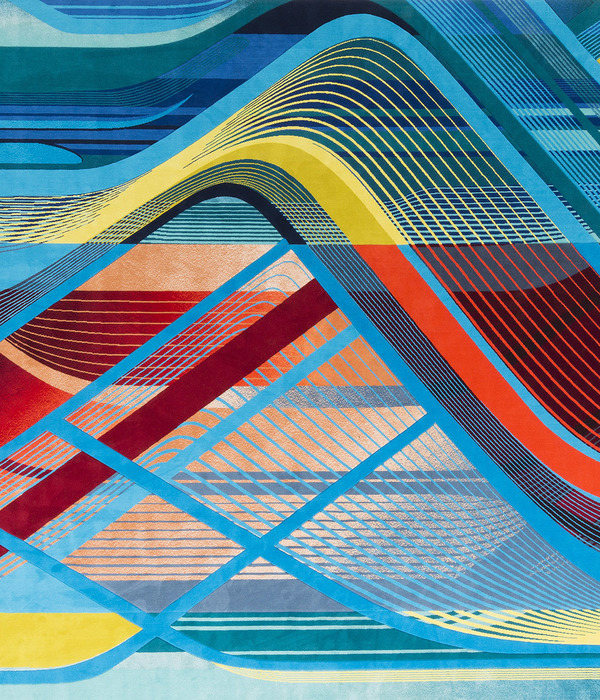成都大学排球训练馆选址于既有体育馆前一片空地,这里曾是1970年代成都近郊广泛种植桉树的一片人工林地。为减少对用地西侧桉树林和小山坡的破坏,新馆最大限度的贴近于老馆并在建筑尾部嵌入山坡。建筑紧邻成洛大道布置,基座部分与校外的道路平行,而建筑上部训练大厅则与成都大学校园轴向同构,形成上部主体与基座10度的偏转。上下两部的设计在建构逻辑上将建筑划分为基座(the earthwork)和屋架(the framework),你可以认为基座是山坡的延续,而训练厅的钢柱则是树林的衍生,我们希望新建的训练厅并不能脱离场地自我完形,建筑的存在是起因于环境、依存于环境的。
▼建筑鸟瞰,aerial view of the building ©中建西南院&虚服摄影
The Chengdu University’s Volleyball Training Hall is located in an open space in front of the existing gymnasium, which was once an artificial woodland with eucalyptus trees widely planted in the suburbs of Chengdu in the 1970s. In order to reduce the damage to the eucalyptus forest and hillside on the west side of the site, one end of the new pavilion is designed to be embedded in the hillside, while the whole piece is placed as close to the old pavilion as possible. The building is arranged next to Chengluo Avenue. The base part is parallel to the road outside the campus, and the upper training hall of the building has the same structure as the campus axis, forming a 10-degree deflection between the upper main body and the base. The design of the upper and lower parts logically divides the building into the earthwork and the framework. You can think that the foundation as a continuation of the hillside, while the steel columns of the training hall are the derivatives of the forest. We do not expect that the newly-built training hall can be self-completed away from the site, the existence of the architecture should be caused by and dependent on the environment.
▼轴测图,axonometric ©中建西南院
▼建筑外观,由基座和屋架组成 external view of the building composed of the earthwork and the framework ©中建西南院
建筑底座采用的红色挤出水泥挂板(ECP)与成都大学校园的红砖墙形成呼应,错动的拼板方式是规整几何体型中留存的自由和随机。训练大厅裸露在墙体外侧的钢结构突显为建筑特征,树状结构与斜撑杆件交织叠加形成了场馆侧高窗,为训练和教学提供了良好的自然照度和通风。阳光下,我们希望洒入室内的疏影与这片场地固有的林间斑驳产生某种对话,让桉树林的故事继续下去。
▼透过树林看向红色底座,view to the red base of the building through the grove ©中建西南院&虚服摄影
▼红色底座与上方的屋架形成对比 contrast between the red base and the framework above ©中建西南院&虚服摄影
▼室外楼梯通往二层平台 outdoor stairs connecting to the second floor platform ©中建西南院
▼错动的立面细部 closer view to the staggered panelling on the facade ©中建西南院&虚服摄影
▼基座内的架空廊道,elevated corridor in the base ©中建西南院
The Red Extruded Cement Panel (ECP) used in the base of the building echoes the red brick walls of the Chengdu university campus, and the staggered paneling method retain the freedom and randomness of the regular geometry. The exposed steel structure of the training hall on the outside of the wall represent a prominent architectural feature. The tree-like structure and the diagonal bracing members are interwoven and superimposed to form the side high windows of the stadium, providing good natural illumination and ventilation for training and teaching. Under the sun, we hope that the shadows poured into the room will have a dialogue with the inherent mottled forest in this site, so that the story of the eucalyptus forest can be continued.
▼室内训练场概览,拥有充足的自然采光,overall view of the stadium with adequate natural illumination ©中建西南院&虚服摄影
▼结构在场地上留下丰富的光影,structure leaving various light and shadows on the ground ©中建西南院
▼结构细部和光影 structure details creating rich light and shadows ©中建西南院
▼夜景,night view ©中建西南院&虚服摄影
▼总平面图,site plan ©中建西南院
▼一层平面图,first floor plan ©中建西南院
▼二层平面图,second floor plan ©中建西南院
▼三层平面图,third floor plan ©中建西南院
▼结构层平面图,structural floor plan ©中建西南院
▼立面图,elevations ©中建西南院
▼剖面图,sections ©中建西南院
▼细部,details drawing ©中建西南院
{{item.text_origin}}

