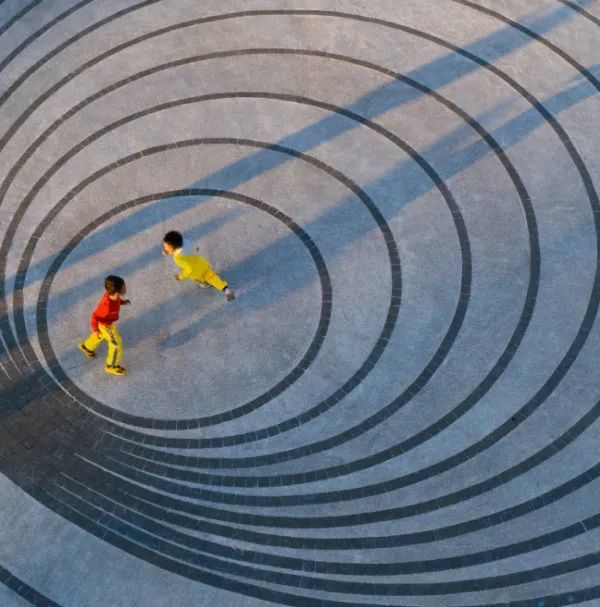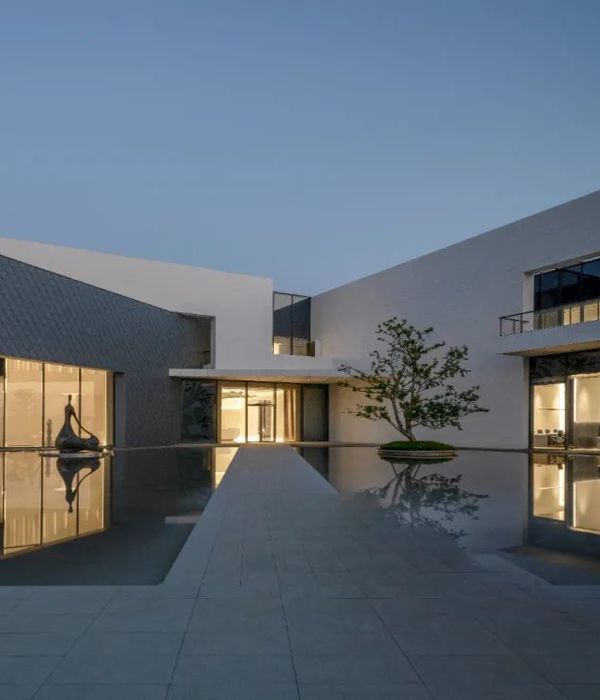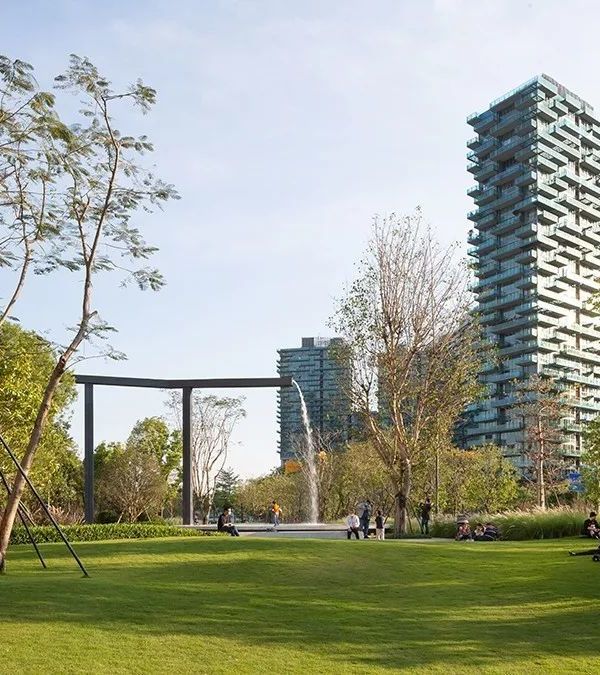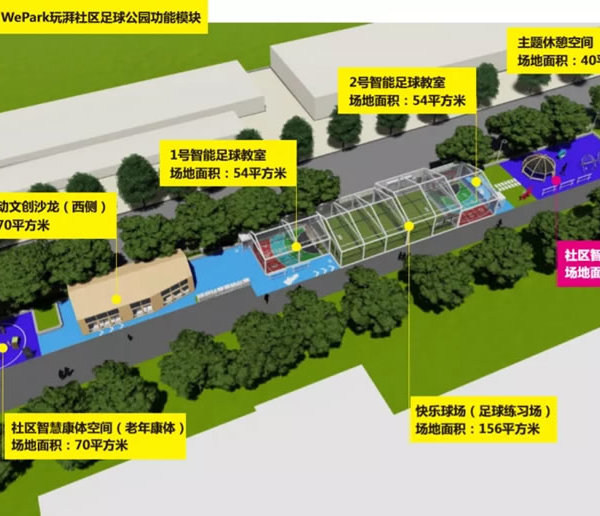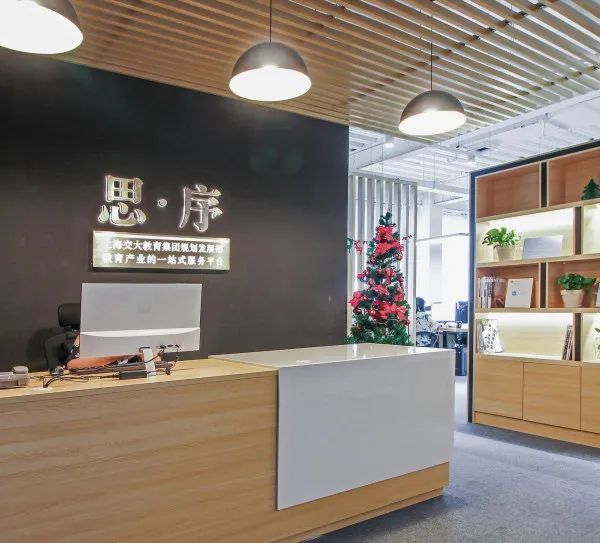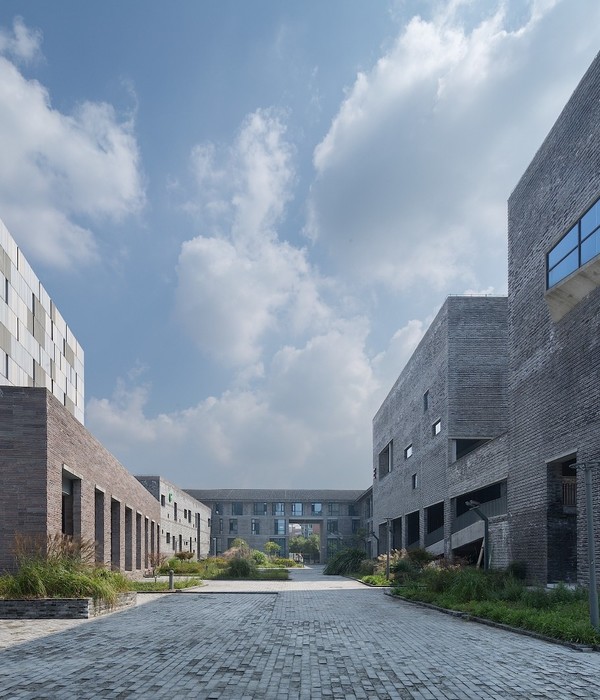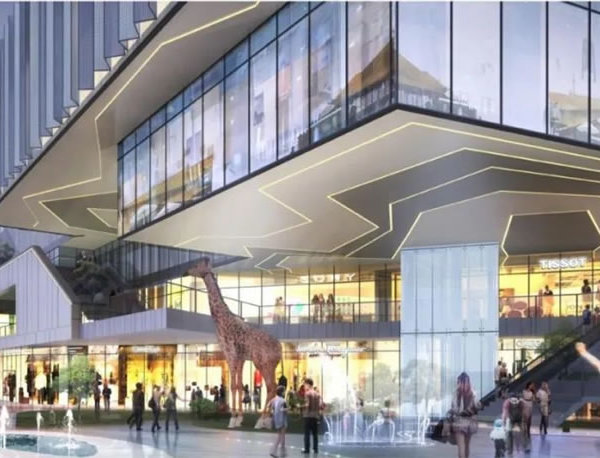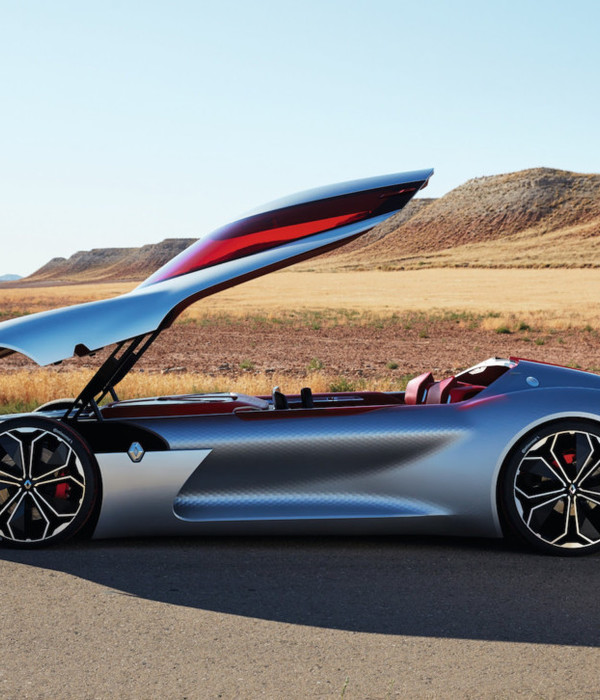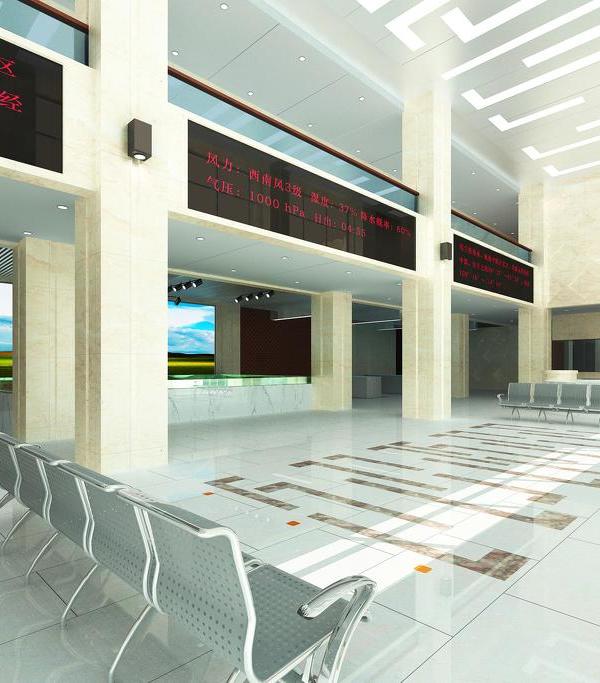Refugees: Forced to Flee, a new exhibition at IWM London, takes as its subject the experience of refugees from the last 100 years, from Nazi Germany’s persecution of Jews and the Kindertransport to the Calais Jungle and the treacherous Mediterranean crossings. The exhibition is located on level three of IWM London in a 620 sq m space and represents the sixth creative collaboration between Imperial War Museums (IWM) and exhibition designers Nissen Richards Studio, whose previous projects together include Yemen: Inside a Crisis; From Street to Trench: A World War That Shaped a Region; Fashion on the Ration: 1940s Street Style and Catalyst: Contemporary Art and War – all for IWM North and Once Upon a Wartime: Classic War Stories for Children for both IWM North and IWM London. The new exhibition is now open and runs until 24 May 2021.
Throughout history, sudden and protracted periods of conflict have forced people from their homes to seek safety and build new lives. Refugees: Forced to Flee explores the consequent displacement as a devastating human consequence of conflict. In the course of the exhibition, common perceptions are challenged by a focus on the deeply personal experiences of people who have been forced to flee their homes and the challenges they have faced in making their journey to safety and re-settling. The exhibition also highlights the UK’s response to refugee crises over the last 100 years.
“One of the most important parts of the brief was the desire to communicate how anyone can become a refugee”, Sophie Mitchell, Senior Architect at Nissen Richards Studio and lead designer on the project commented. “This was achieved by starting with the perception of home as the safest place you can imagine and then disrupting that. Subsequently, the exhibition questions the visitor at frequent stages to ensure continued identification and empathy with the stories on show, posing questions such as ‘What does home mean to you?’ Or ‘What would you take if you had to leave at short notice?’”
Cutting-edge research supported by the Arts and Humanities Research Council (AHRC) and the Economic and Social Research Council (ESRC) has provided the exhibition with unparalleled resources to tell stories of refugees across the world, which combines new research with real-life experience..
“The world is witnessing the highest levels of displacement on record, but with media attention less prevalent than it was in 2015, now more than ever it’s important for IWM to bring 100 years of refugee voices and experiences back to the forefront,” Simon Offord, Curator of Second World War and Mid-20th Century at IWM commented.
The displacement of people on an enormous scale is not a new phenomenon. Throughout history, it has had a disrupting global effect and has been irreparably devastating for those caught up in it. Conflict forces people to leave their homes, brave travel, find refuge, seek asylum and settle somewhere else. “Stressing that this is not just a contemporary phenomenon was an important element of the thematic concept too”, Pippa Nissen, Director of Nissen Richards Studio added. “The very term ‘refugee’ has become a loaded term and one that is widely misused, misrepresented and misunderstood. Rather than taking visitors on a replicated single journey, we sought to take them instead on a journey of understanding.”
Design Treatment
The exhibition is divided into three main sections, with examples from the same four conflicts acting as threads throughout: First World War, Second World War, Bosnia and Afghanistan. Each conflict has its own colour treatment in the very first area of section one (‘Life Before’), as well as its own wallpaper, made up of tessellating patterns that represent the refugee journey abstractly. This section also uses window and frame structures, with backlit images of life before the conflict. Birch display tables referring to each conflict use colour as a wash, whilst all four are also linked through linking domestic elements, such as skirting boards and a dado rail. The patterns return for the final section of the exhibition, which deals with settling, but in muted tones with no colour distinctions.
The materiality of the exhibition reflects the emotions and environments of the journey the refugees take and includes lots of open frameworks, expressing a language of breaking things down. The object display methods vary throughout the galleries, with most objects presented on tables or plinths, set within clear acrylic hoods. A number of objects is additionally displayed within wall showcases. Photography is also used as an object, with shifting modes of display as the exhibition evolves, but especially in the first and final sections to evoke a sense of a domestic environment.
Three bespoke art installations by Grace Schwindt, Indrė Šerpytytė and Shorsh Saleh add a new level of interpretation to the exhibition’s themes and are all sited within monotone-coloured spaces to set them apart from the surrounding exhibition content and give them room to breathe.
Design Walk-through
ONE: LEAVING: Life Before & Decision to Leave
Persecution, destruction, forced displacement and social breakdown are all reasons why people leave. This section centres on initial safety followed by disruption and disorientation. First, we are introduced to the home via the coloured, wallpapered corners representing each conflict, experienced as a peaceful place with views to harmonious surroundings. We see that there are key drivers behind the many different experiences of conflict and reasons for leaving, but how the process starts in all cases with everyday lives turned on their heads. Then, ‘Life Before’ segues into ‘Decision to Leave’. This area has a fragmented feel, with exposed timber frames holding content and photography. The home environments visitors have just seen are shown being ripped apart.
TWO: MOVING: The Journey & Stopping
Displaced persons seek, and have sought, shelter in a variety of different places over the past 100 years or so, making the accent of this section very much temporary and transient, whilst revealing the variety of different journeys taken. The area is initially laid out as a single, long space, which draws down to its central artwork - Indrė Šerpytytė’s ‘Constellations’, a neon disk showing the different routes refugees have taken across the Mediterranean Sea. The visitor is swept along and can feel through the architecture of the space how the home has been fragmented before being cast out into an open environment, and then transitioning into incredibly impersonal spaces, illustrated via strip lighting, where colours immediately become less vibrant. The object display here underlines a sense of temporariness too and uses a material language of crates or palettes, with photographs held under perspex on top of boxes or printed directly onto OSB.
The story told in this section is that whilst displaced people have to travel in order to find safety, shelter and possibly a new home, the physical journey towards safety can be treacherous and unforgiving. People met along the way can be both helpful and dangerous. ‘The Journey’ ends in an area dedicated to registration and paperwork, in the form of a small room, effectively acting as a threshold between the Constellations art installation and the ‘Stopping’ area. The room abstractly describes the bureaucracy involved before refugees are allowed to settle, expressed through grid walls and municipal-style lighting.
‘Stopping’ explores the variety of different types of shelter and life in refugee camps. The look and feel is very much a temporary space, made of components that illustrate people’s attempts to make something into a home, wherever they are.
THREE: SETTLING – Integration & Repatriation
The third thematic section of the exhibition highlights the way refugees have made places such as the United Kingdom a home, adjusting to new cultures and ways of life. The section also explores those who decide to repatriate and how their relationship changes with their home countries. Through its design treatment, this section mirrors in the initial ‘Leaving’ section, and particularly ‘Life Before’, with the vibrancy stripped away, colours muted and the conflicts and former locations less well-defined to represent a new distance from the way refugees lived before displacement.
Michael Hoeschen, Head of Design at Imperial War Museums, says: “From their initial concept sketch, we knew Nissen Richards Studio had understood the content and were able respond creatively to the sensitive narrative we wanted to get across with Refugees: Forced to Flee.”
{{item.text_origin}}

