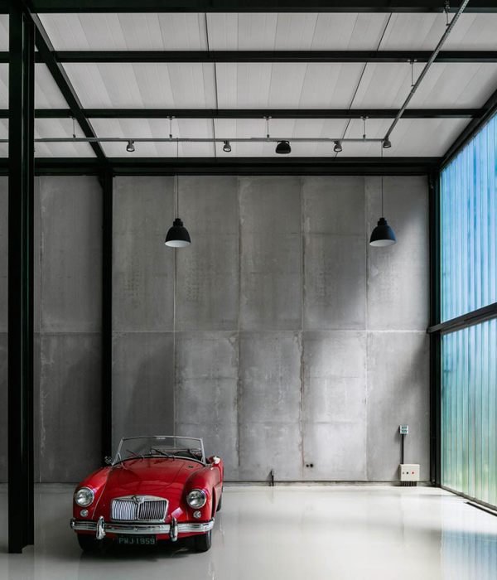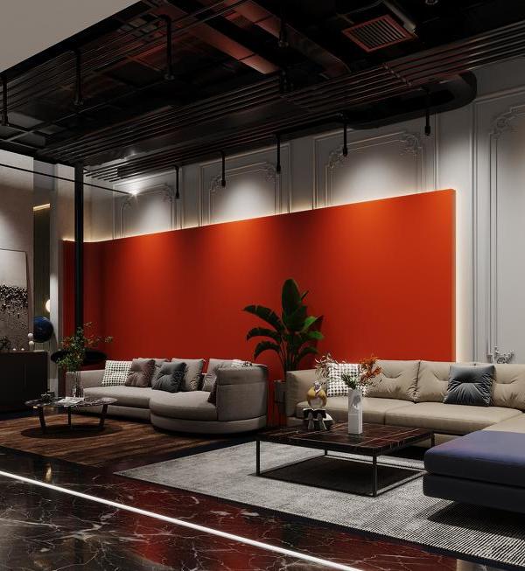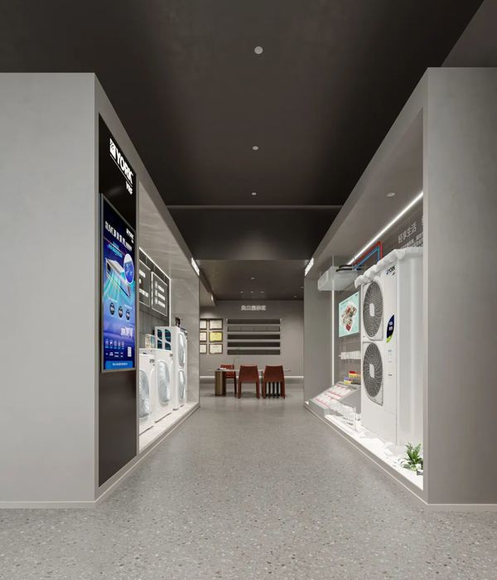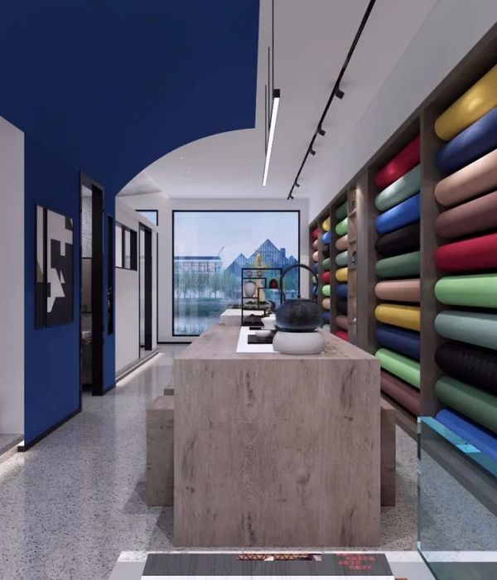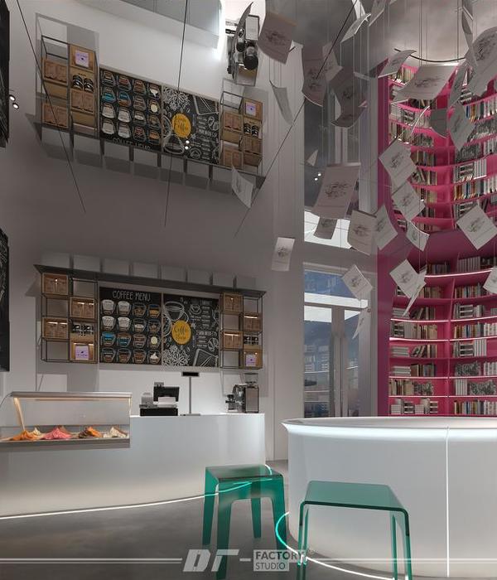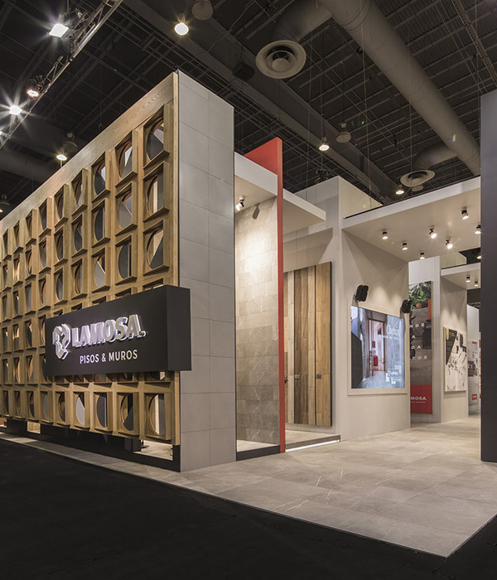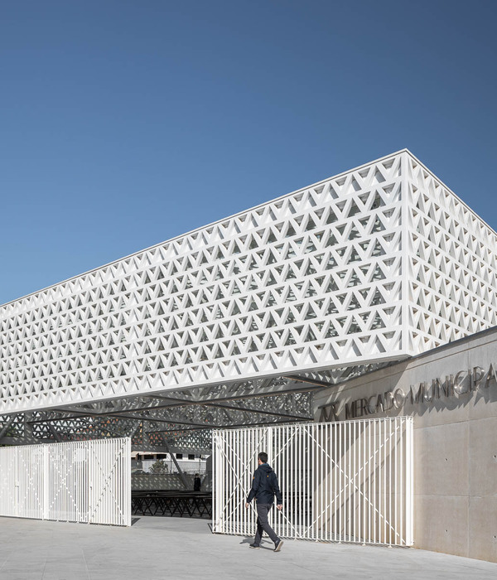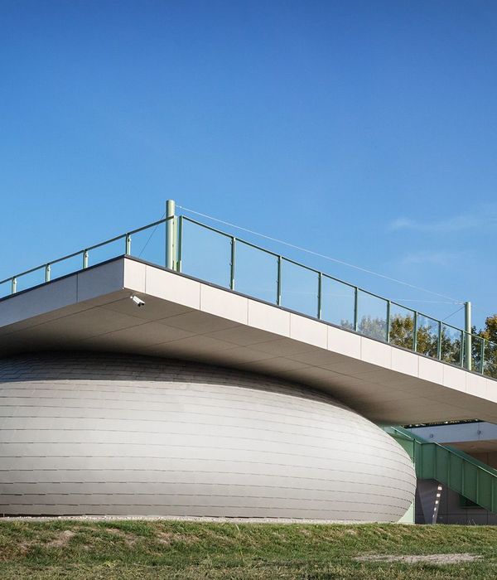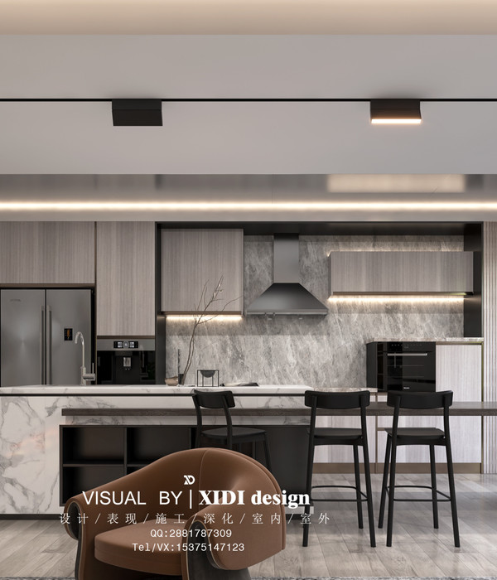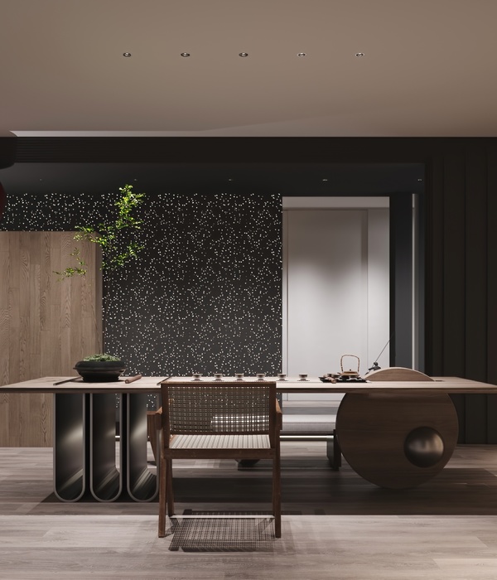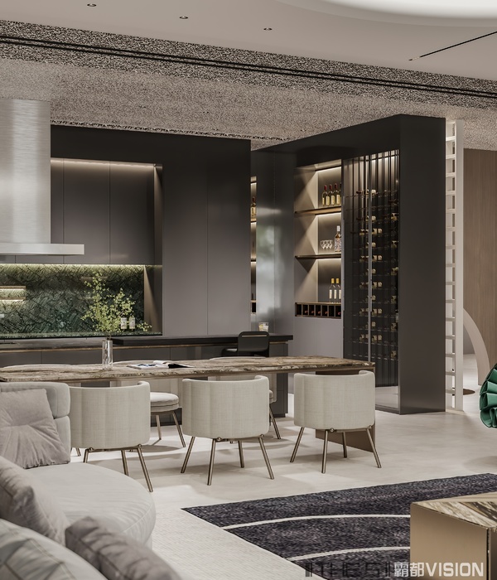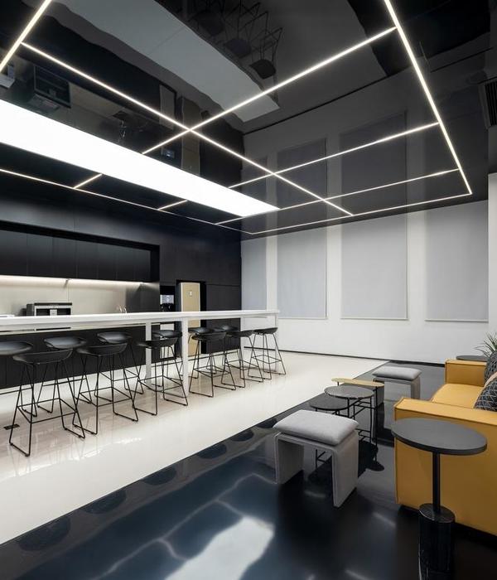Hewitt Studios were invited by the Morgan Motor Company to reimagine their ageing Cafe, Museum and Showroom spaces as an exciting new visitor Experience Centre.
The Morgan Motor Company has been making cars on the same site in Malvern England since 1914, employing generations of local craftsman to construct their cars from three reusable and recyclable core elements: ash timber, aluminium and leather. Crucially, Morgan cars are some of the longest living cars on the planet - on request the factory will still produce certain parts for cars dating far back into the first half of previous century!
Consistent with a brand that prides itself on ethical sourcing, natural materials, local craftsmanship and a long-lived legacy, Hewitt Studios’ solution had a strong focus on sustainability - a series of low-carbon interventions designed to improve building thermal performance, increase natural daylight, reduce energy consumption, reduce surface water run-off and provide for end-of-life recycling of materials.
It consists of the following key components:
- New Jewel Box display space for ‘hero car’ and customer handovers - New sculptural visitor entrance foyer to welcome visitors
- New external covered car canopy to protect hire & demo fleet
- Re-clad and re-roofed existing buildings, inc. cafe & museum.
- Opened-up and enhanced internal spaces, inc. expanded showroom.
- Improved public realm
The three new built interventions all utilise prefabricated, modular timber structures which relate to the historic ash construction of the Morgan body frame.
Moreover, they actually all utilise the same inexpensive, off-the-shelf industrial product (Metsawood Kerto LVL), which has been manipulated in a number of different ways to achieve a variety of different outcomes.
- The Jewel Box is a simple rectilinear space with a restrained ‘goal-post’ structural form to ensure that ‘the car is the star'.
- The entrance canopy uses the same ‘goal-post’ approach, but each bay is twisted in turn by a few degrees to create a soft, organic form reminiscent of a Morgan's rear wing. This creates a peaked gable at each end which, on one side frames a historic specimen ash tree, and on the other a perfect long-range view of the Malvern Hills.
- Finally, the external car canopy is the most expressive evolution of this technique. Large enough to accommodate 6no. demo cars, the canopy extends along the main elevation of the visitor centre. Gently undulating across its length the canopy evokes the rolling topography of the Malvern Hills. An asymmetric section, with large frontal cantilever, ensures that the cars are all displayed to their best, whilst being protected from the worst of the elements.
This strategy of using a single conventional product in a number of unconventional ways delivers terrific value for Morgan, creating the impression of an expensive bespoke outcome using readily available ‘stock’ timber sections - maximum bang for their buck!
It also creates an important legacy for the site, employing sustainably-sourced timber detailed to enable easy dismantling for re-use and / or re-cycling at the end of the structure’s life.
Timber is also used extensively for cladding, with easily recyclable aluminium flashings and cladding panels employed in critical weathering locations as a reference to Morgan’s chosen panel material, and that of its latest chassis.
The result is a dramatic transformation of the site, which is considerate of both the enviable heritage and the exciting future of this unique British brand.
{{item.text_origin}}

