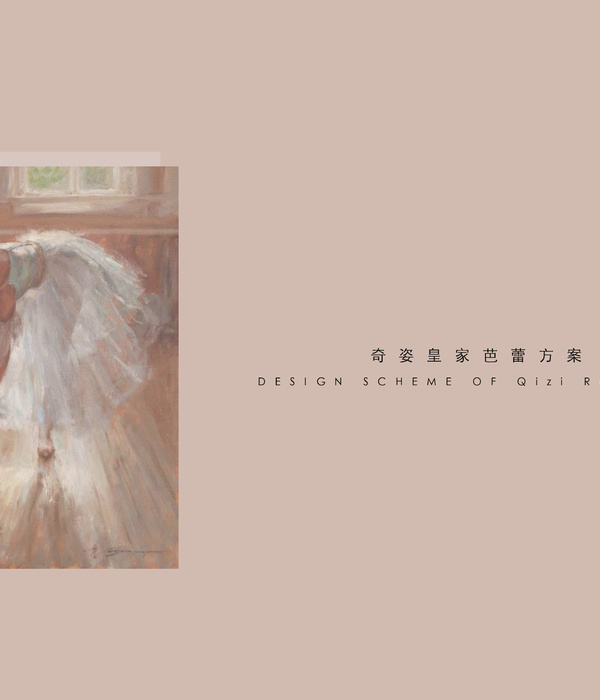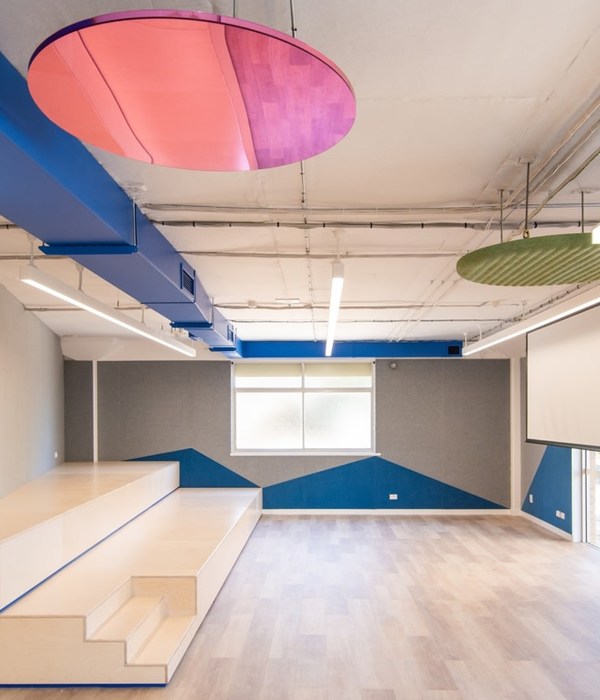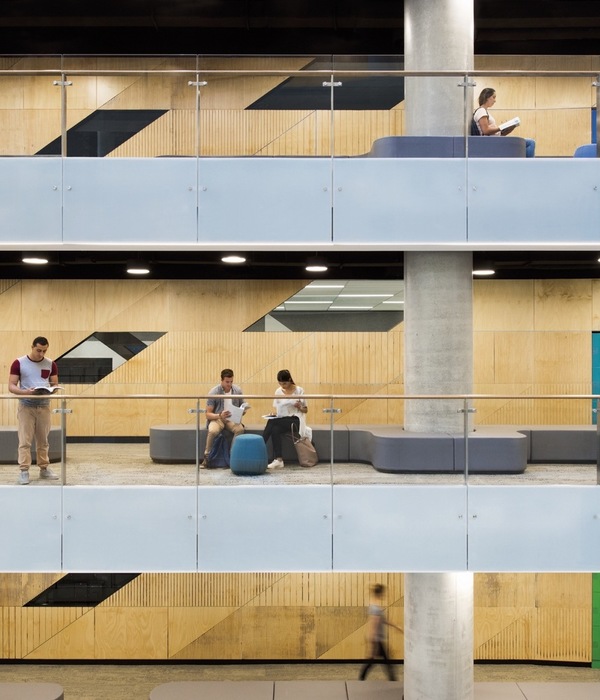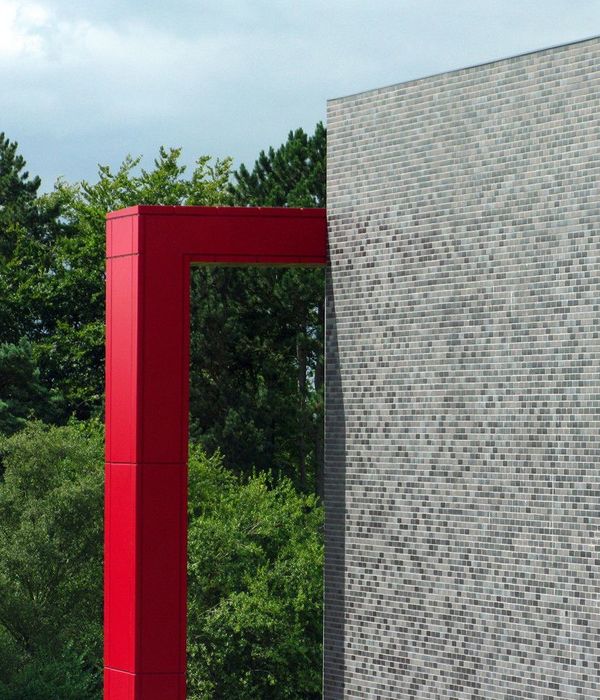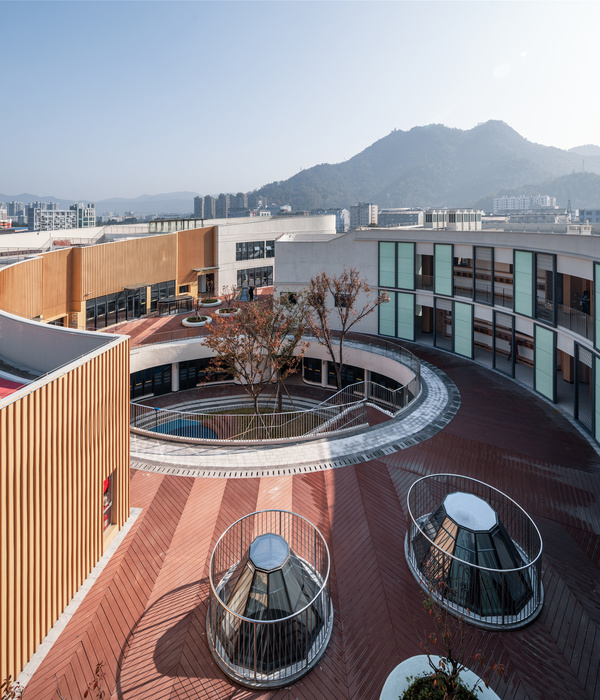Architect:DILEKCI ARCHITECTS
Location:Istanbul, Turkey
Project Year:2016
Category:Nurseries
Located in Kadikoy district of Istanbul, this kindergarten finds itself a cosy place among the developing metropolis. In cities like Istanbul, fuelled by ever-growing development it is becoming harder to find suitable places for kids to develop their own identities. The project, located in the center of Istanbul among large buildings and construction, aims to create a backdrop of an architecture that fuels the imagination of kids who will be occupying and using the building every day.
Space and time is different for kids, their reality engages beyond the realities of space and time of the present. Painting, running, playing; whatever their intuition tells them to do is what drives their daily routine.This is a life different than the rigid, programmed life of an adult. The challenge of the project was to conceive an architecture that could accommodate the different nature of the childhood.
Kids perceive the world through senses; all the stimulants around them from the early age impacts their mental development. Architecture, in the same way has a profound impact on the mind through the images it embeds at an early age. When kids perceive the world through senses, an architecture that uses a language that is familiar to the kids through forms, light and material and scale becomes a powerful teaching tool. It was our intention from the beginning to create an architecture that communicates with the kids in a way that kids would feel comfortable with, and also create a working programmatic model which would ensure the smooth running of the kindergarten.
To tackle this challenge, we devised an idea that fuses ‘game’ with ‘form’. Starting from the metaphor of a ‘primitive hut’ shaped by the game of origami we devised a formal language. ‘Primitive hut’ is something that is engraved in the child’s mind; the first thing a child would draw when asked to draw a house is a roof and walls. It was very important, therefore, to keep this image of primitive hut intact, as it was a familiar image that invoked a space of belonging and shelter.
The form of the primitive hut is supported by the scale of the project. Kids commute to the building among 15-20 storey buildings, unable to grasp the scale of the neighbourhood they live in. It was, therefore our intention to keep the scale at the level that is graspable by the kids. A building of 1200 m2 on a site of 3000 m2 also creates a contrast to the surrounding neighbourhood in density.
These theoretical issues are also the driving forces of individual decisions and parts of the building. The primitive hut typology that is repeated 8 times around the building are the classrooms. These classrooms use the form of the roof to capture thelight through an opening at the top, which is then washed on white acoustical ceiling to provide washed out natural lighting throughout the day. The central play space uses folded skylights that take in the north light which also produce electricity using PV panels.
The origami-inspired folds of the classroom-huts are designed to break the sunlight coming directly from the south. Further, a trellis system on the openings allowfurther modulation of light easily controlled by the classroom teachers.
Use of natural light is furthered by the winter garden which allows light to sweep into the dining hall, while also creating an air gap in winter to maintain building heat expenditure. The basement floor also houses less light intensive areas: sleeping rooms, labs, and multipurpose rooms. These program is easily accessed by the garden and the main play area.
Building’s form and MEP systems are designed for sustainability. Sustainable elements of the building are visible and are intended to be part of the curriculum. There are permaculture areas within the garden. Skylights, green roof and winter garden as well as the building and furniture materials reflect an understanding about the environment. Furniture custom designed from sustainable wood sources. The green roof for instance, absorbs the light, transforms most of it to O2 while also collecting and filtering rain water. The MEP system is optimized for reduced CO2 emissions.
▼项目更多图片
{{item.text_origin}}

