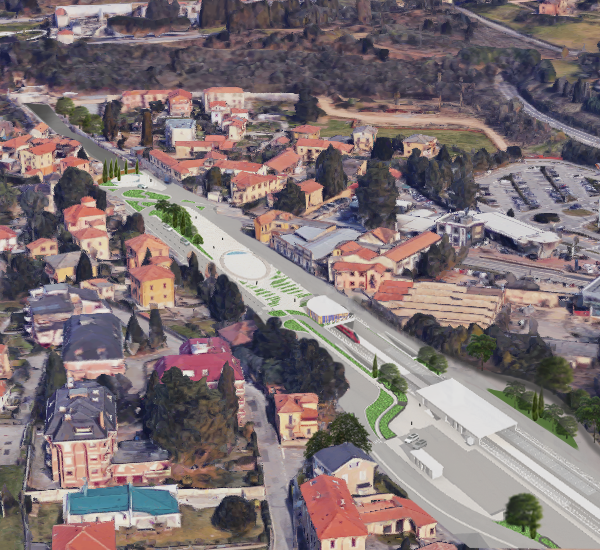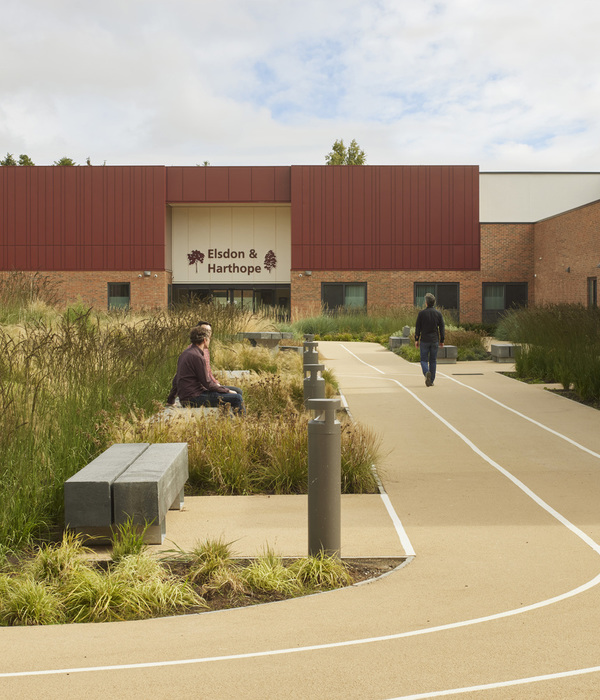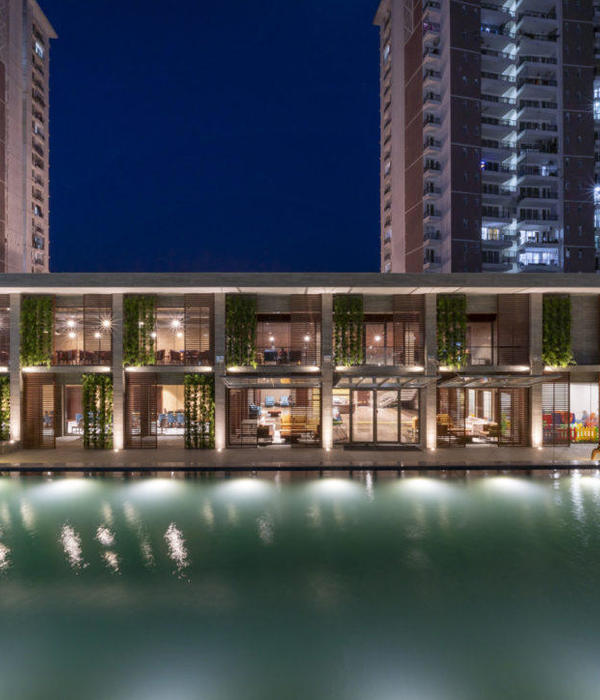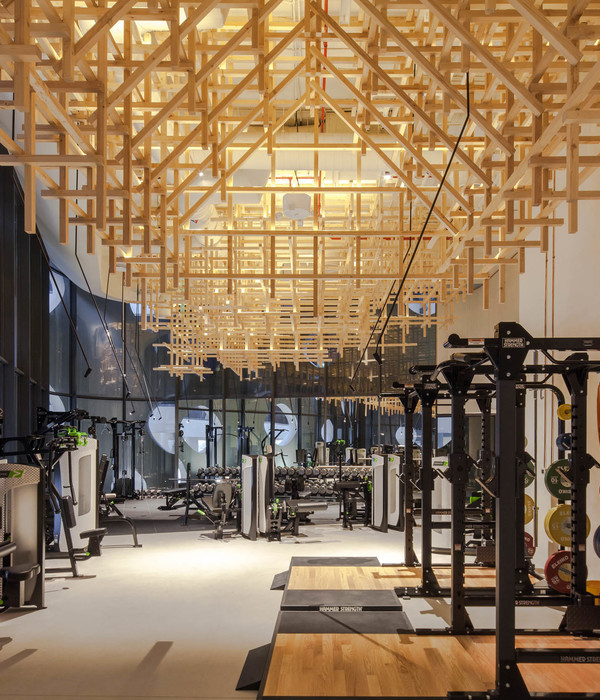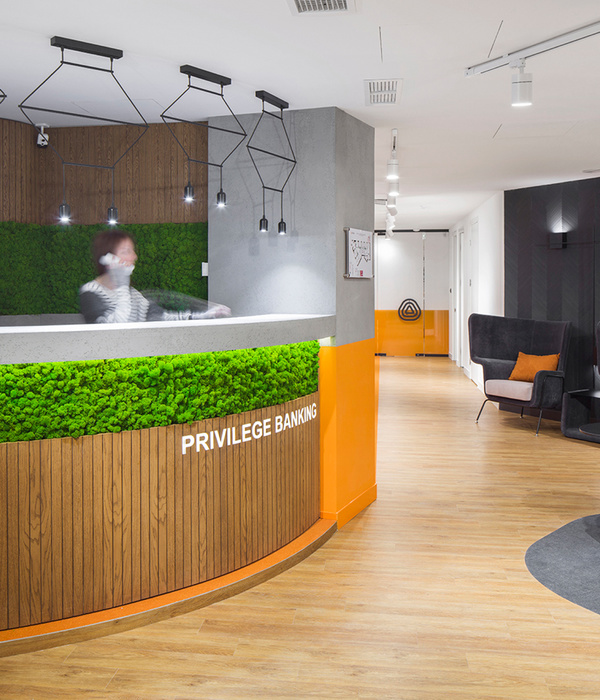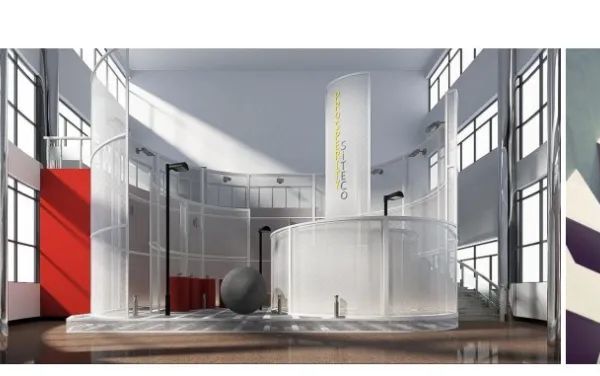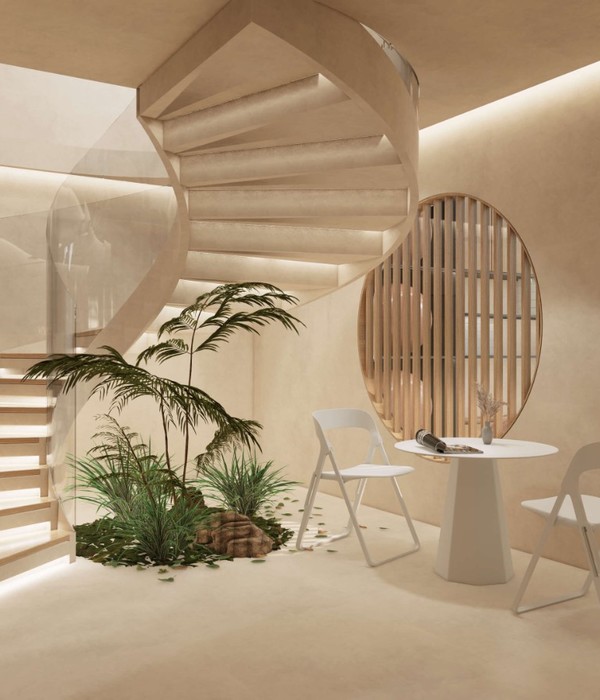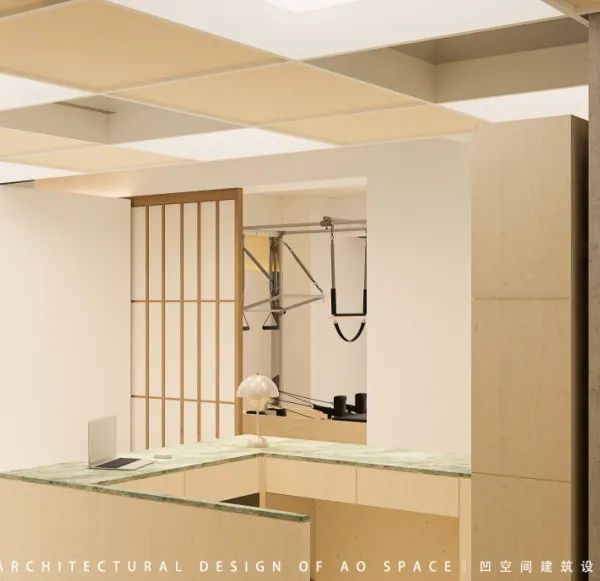Architects:CREUSeCARRASCO Arquitectos, rvr arquitectos
Area:25843 m²
Year:2022
Photographs:Luis Díaz Díaz
Manufacturers: iGuzzini, Cortizo, JARDIN CELAS, MITSUBISHIELECTRIC, Prefabricados López Cao, PÍNTEGA XARDÍNS, Roca, SOGRANI (SONENSE DE GRANITOS SL), SimoniGuzzini
Lead Architects:CREUSeCARRASCO // Proyecto y Dirección_ Juan Creus / Covadonga Carrasco, RVR // Proyecto y Dirección_ Marcial Rodríguez / Jose Valladares / Alberto Redondo
Structure: FÉLIZ SUÁREZ
Landscape Engineering: ROI MARTÍNEZ
Engineering / Facilities: LUIS DURÁN
Promoter: PORTOS DE GALICIA - CONSELLERÍA DO MAR - XUNTA
ENGINEERS CCP SUPERVISION PRO + SITE: PEDRO URQUIJO / JUAN A. RODRÍGUEZ
CO-DIRECTION SITE: ICEACSA
Builder: UTE CANARGA - ABECONSA
Country: Spain
Motivated by different conflicts of use such as the difficult coexistence between port traffic and citizens, massive parking, or the growing commercial activity and staying in this emblematic place of 25.843 m2, its transformation is proposed, integrating different expectations of the urban and port front of Porto do Son (A Coruña).
Arranging the access and separating the main road from the facade, allow a large public space, green and paved, which recovers the relationship between the old town and the port. Old and new places put in value a process of exchange with readings beyond the strict functional resolution. O Cruceiro, recovered as an entrance space and suggested a tree-lined viewpoint. The retaining wall is used as a prefabricated walkway.
Urbanization as a guideline, paving, and trees allow us to interpret uses and open the meaning of the space. Rough concrete, stone, and earth, textures extend the streets of the interior of the nucleus to the sea. Steps, steps, balconies. Near the market, a structure of wooden posts and beams brings back the memory of the net dryers. Support of known activities (cinema, exhibitions, concerts, extension of the market...) and others to come.
Also two large complementary surfaces for the Festival: one free, stone; and another wooded, earth. And the promenade continues, with service to pontoons. Parking. And in the final zone, the building for the new Nautical Club. The shape of the building takes advantage of the wall and gives it an end, creating a viewpoint towards Monte Louro. Muros-Noia estuary.
{{item.text_origin}}



