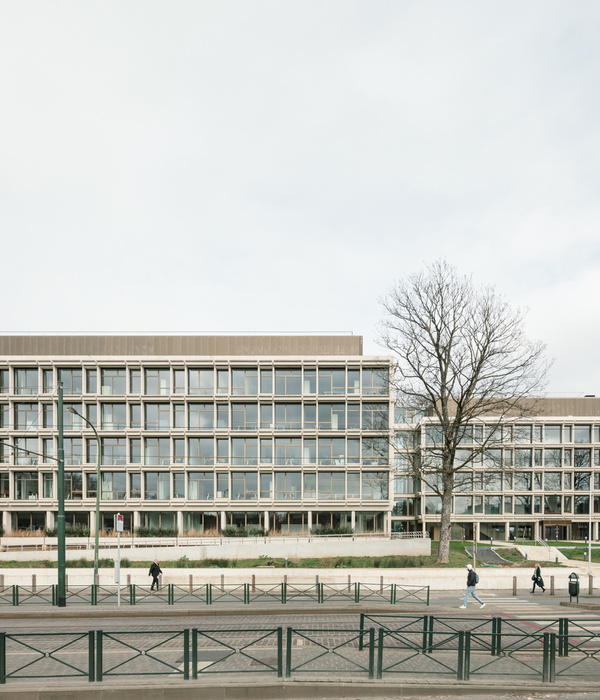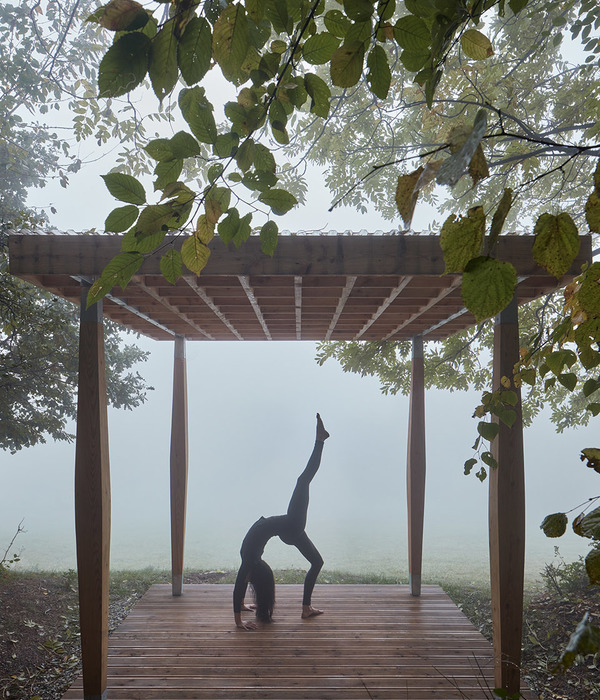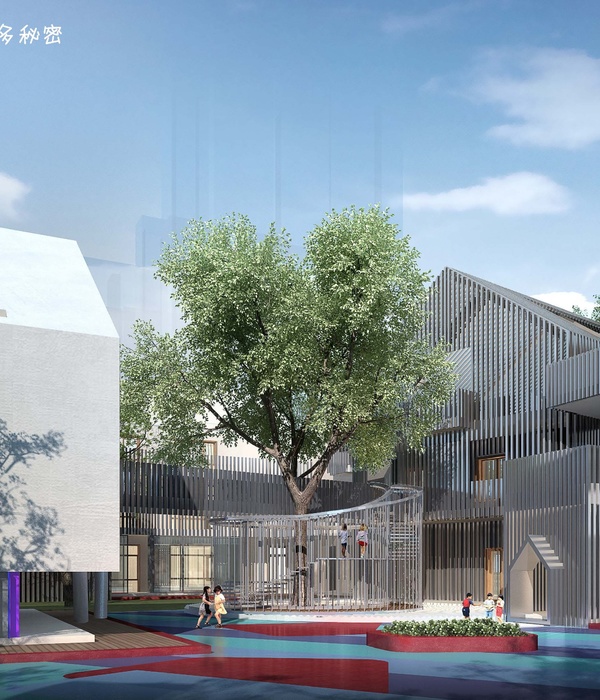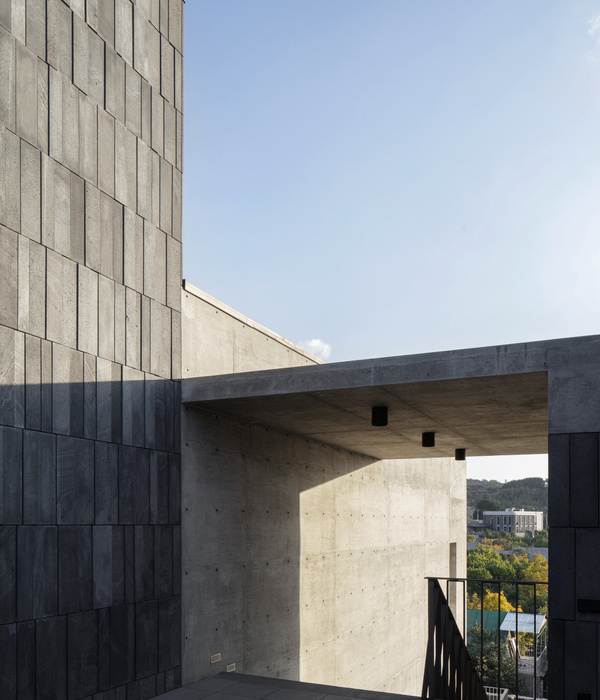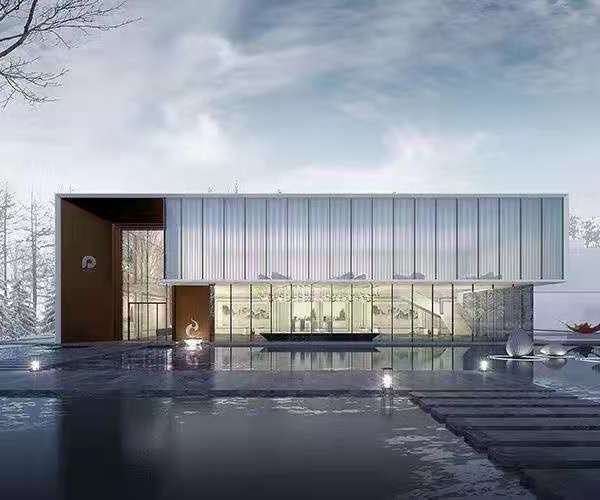Trilogy Real Estate LLP and LaSalle Investment Management have launched the Export Building at Republic, the 720,000 sq ft mixed use next generation office campus at East India Dock, London. This is the second phase in the masterplan, following the refurbishment of the Import Building and the introduction of a biodiverse new public realm.
The Export Building has been comprehensively refurbished by award-winning architects Studio RHE, creatively transforming an unloved 90s office development to create a dynamic working environment. The project delivers 175,000 sq ft of office space over nine floors, with an additional 25,000 sq ft of retail, leisure and event space available at ground floor and basement.
The developed brief was to re-imagine the identity of the building to inject a sense of place and destination that reflects Republic’s core proposition: “A state of independence for an independent state of mind”. The refurbishment provides a range of workspace sizes including small units for start-ups and young businesses.
At the heart of the Export Building a feature has been made of the existing nine storey atrium, with new structural elements built in cross-laminated and glulam timber that add floor area. The atrium has been animated with informal meeting spaces, collaborative work zones and break-out spaces on terraces that line the space at each floor.
The atrium has been extended upwards by two storeys as well as down to the basement level, where dedicated co-working space has been created. The removal of 23 existing car parking spaces to provide 250 cycle parking spaces and end of journey facilities is part of a campus-wide strategy to promote sustainable modes of transport.
The ground floor has been redesigned to incorporate reception, retail, and leisure spaces. A copper clad feature staircase draws the life of the reception down into the basement co-working space. The new ground level facade opens the building to the street creating a transparent, welcoming frontage mirroring that of the Import Building.
The Export Building has been designed with an emphasis on recycling and re-use. The existing structure has been retained and exposed, with waste and superficial finishes kept to a minimum. The existing building has been stripped back to the reinforced concrete structural frame and the inserted CLT timber infill structure is fully exposed and expressed to create a striking and honest contrast with the concrete. The extensive use of timber provides a warm and natural aesthetic in tune with Republic’s focus on wellbeing in the workplace.
The new high-performance facade is designed with solar-controlled glass working in combination with a brise soleil to reduce heat load on the building. The two storey extension on the east façade has a new green roof with a series of solar PV panels to feed power back to the building. Rainwater from the roof is recycled into the water features of the public realm to reduce the need for top ups.
The launch of The Export Building coincides with the securing of planning consent for the reclassification of circa 70,000 sq ft of space to dual B1/D1 usage across the Republic scheme. Trilogy’s aim is to provide a local ecosystem of education, training, start-ups and established businesses, centralising new talent and innovation in one creative campus.
{{item.text_origin}}

