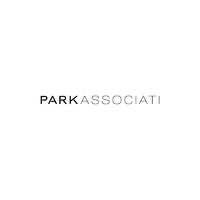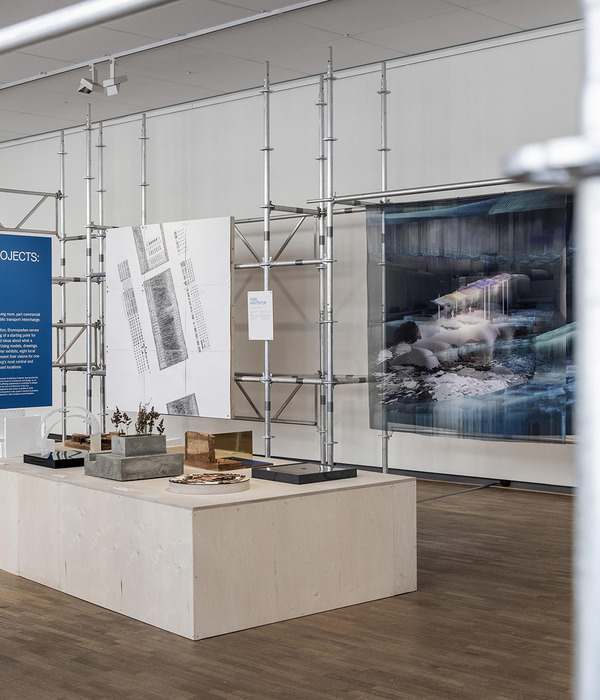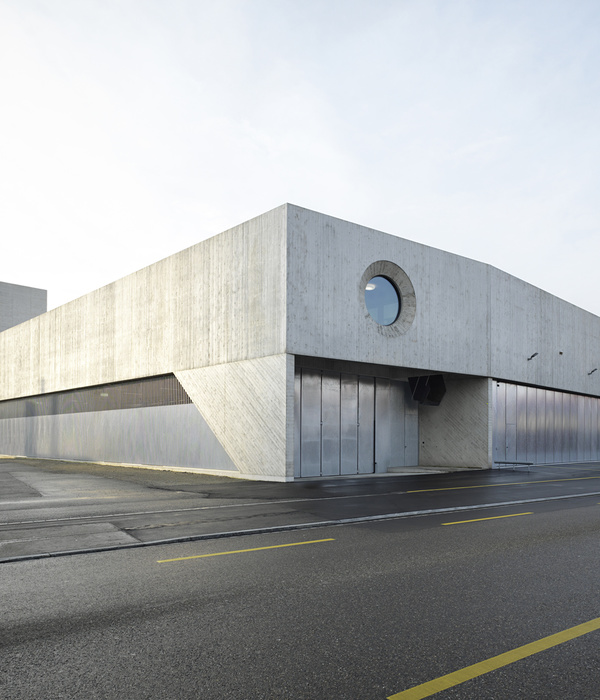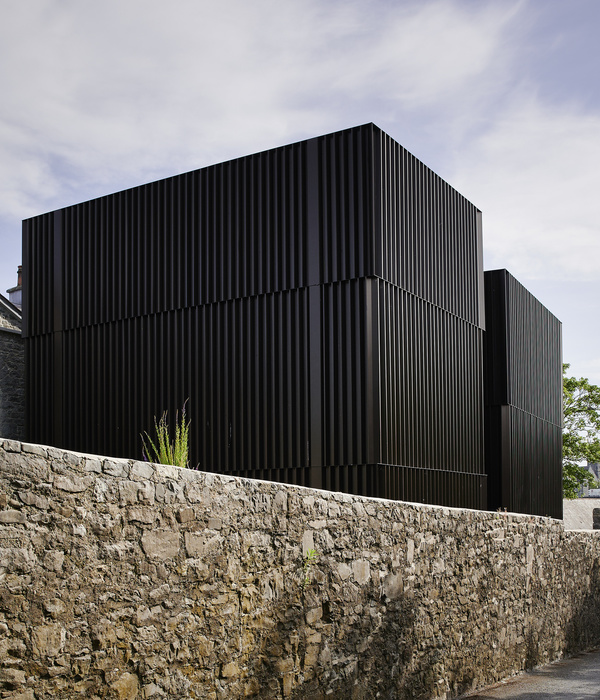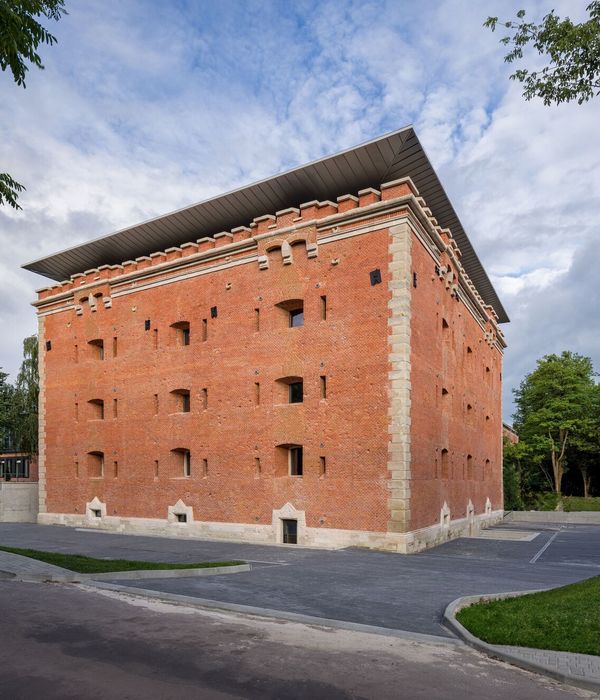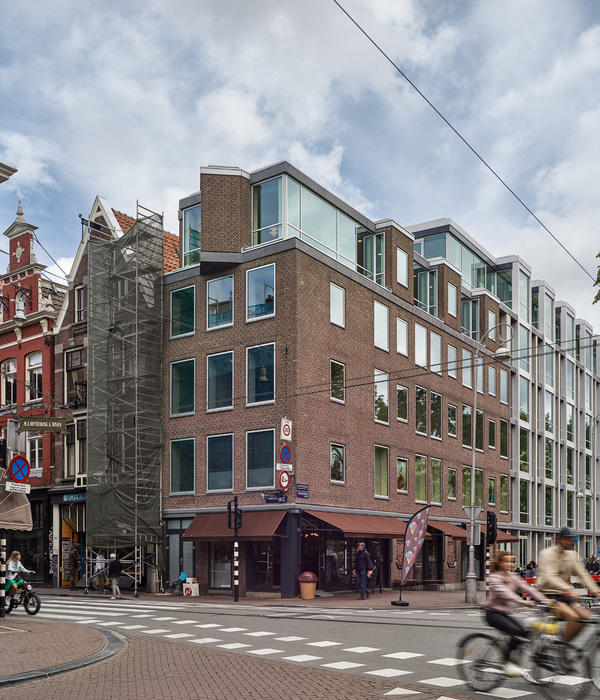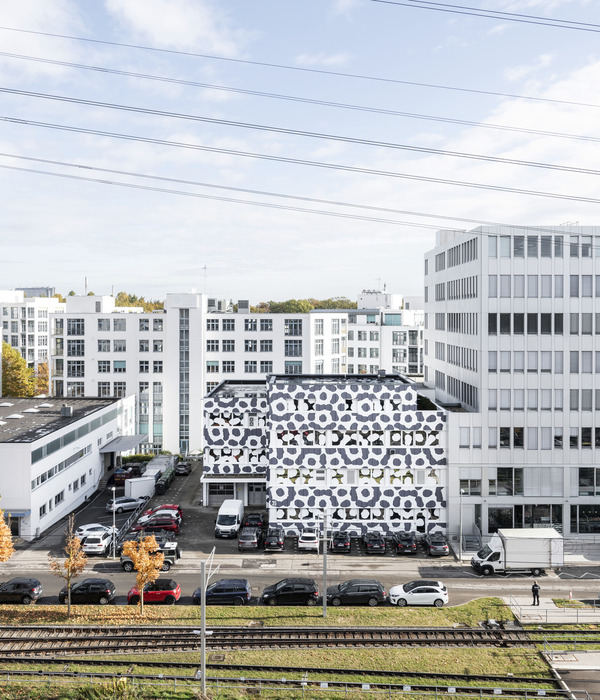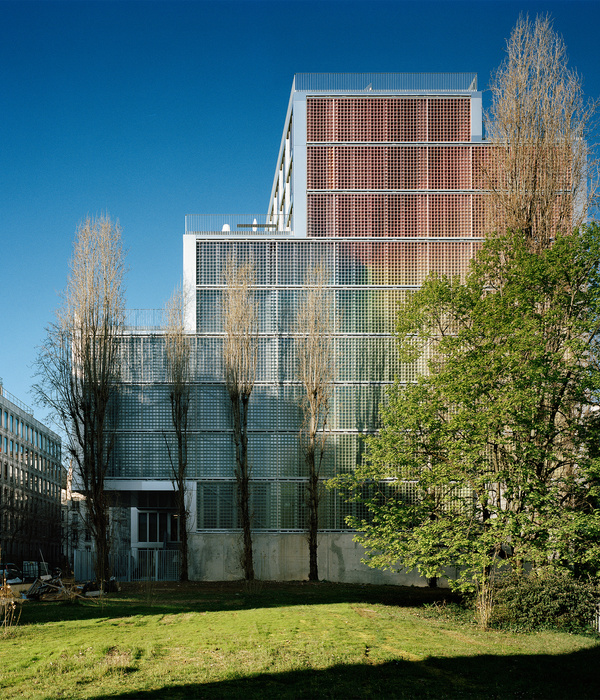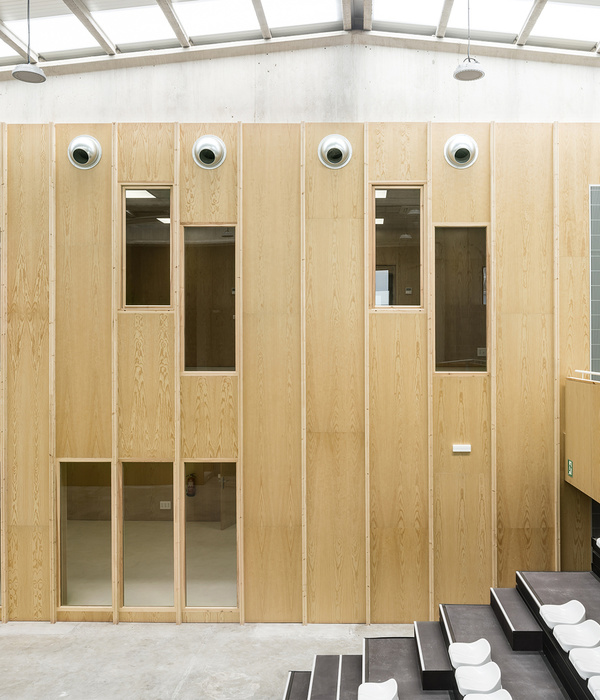米兰绿色中心——灵活多变的办公休闲空间
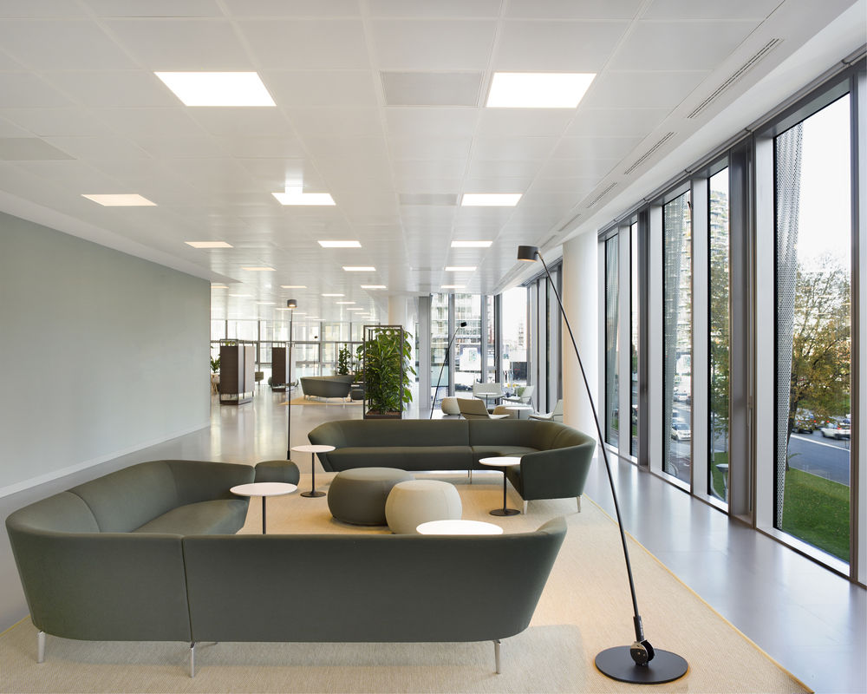
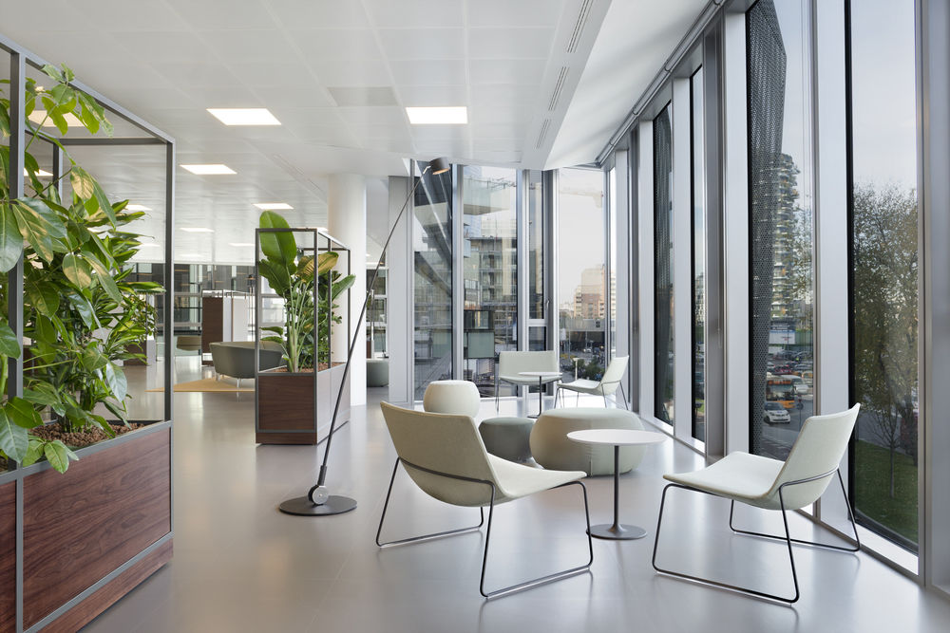
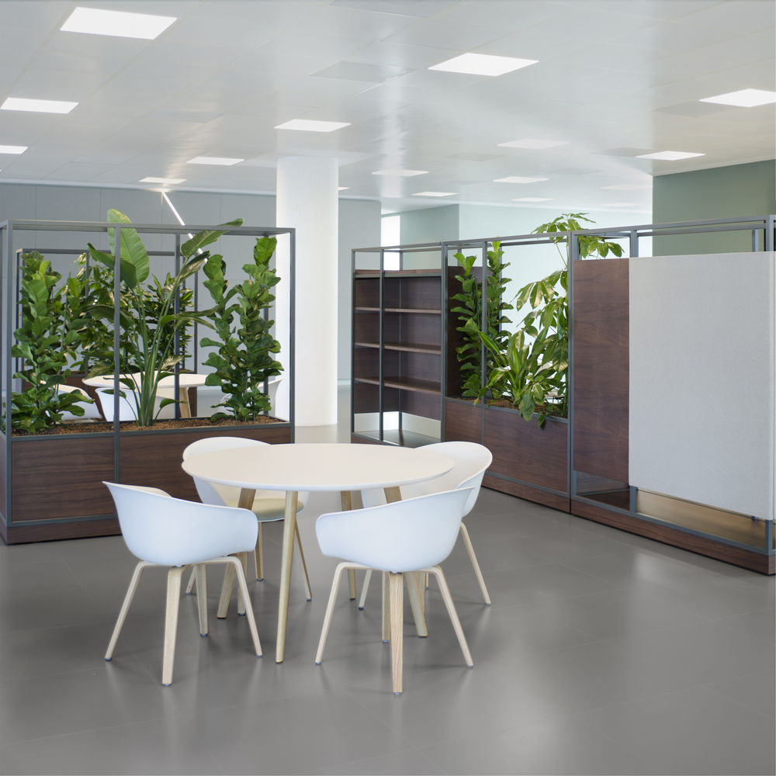
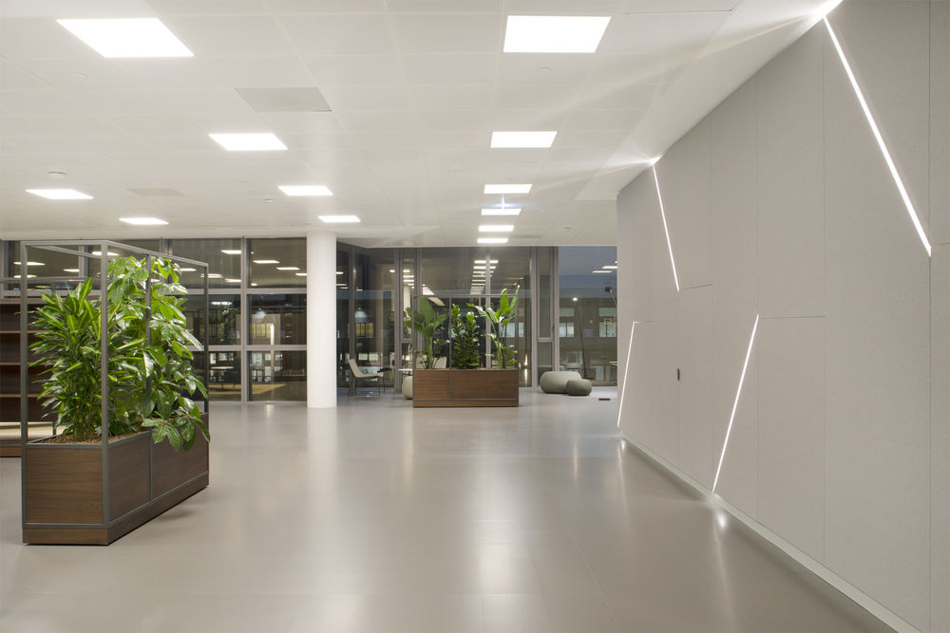
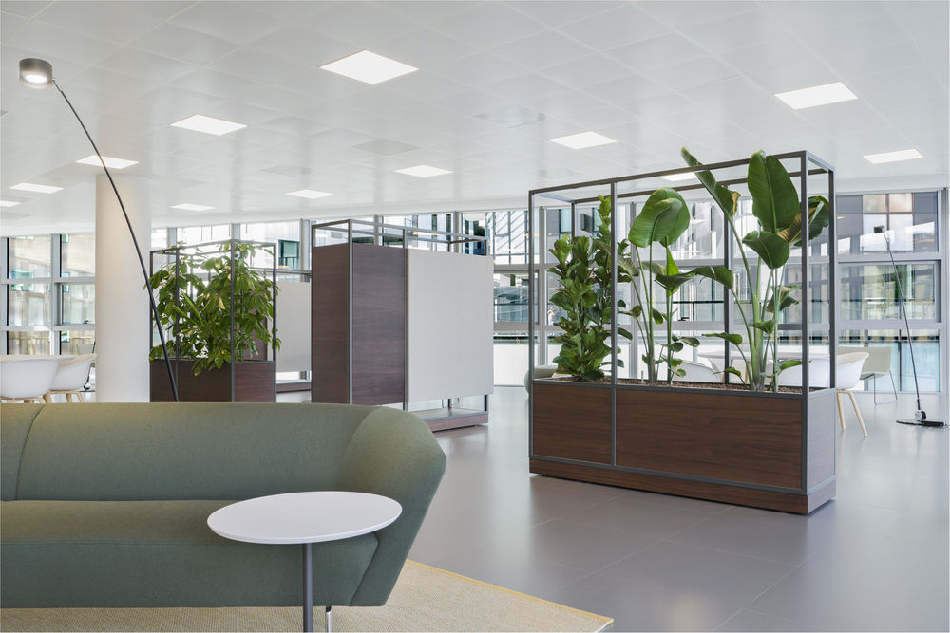
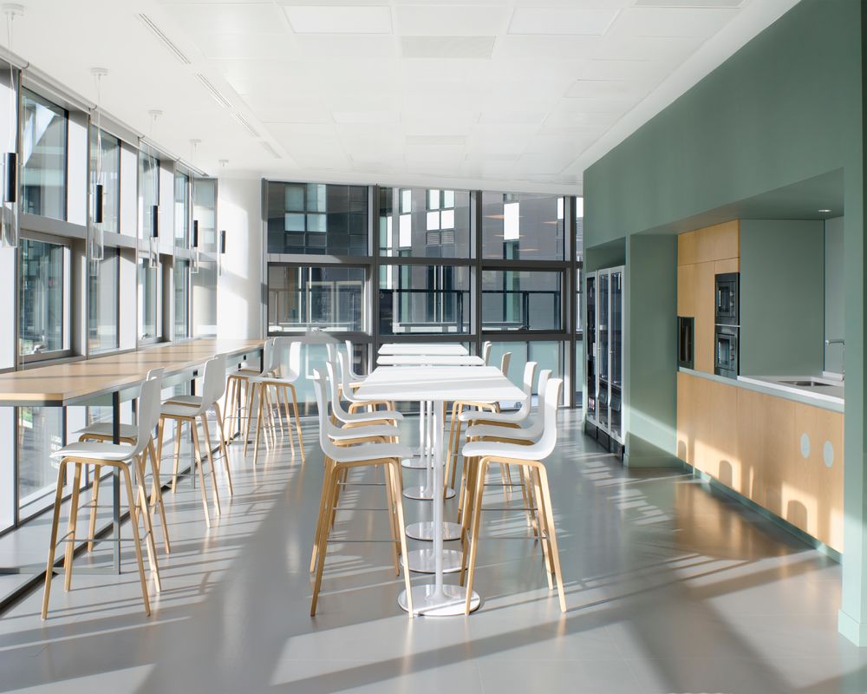
The project was developed after winning the tender by invitation held by Coima for the realization of amenities in the building Diamantino, which is part of the new development of Porta Nuova in Milan. Amenities are recreational rooms that are integrated into work environments, particularly office buildings, and are used for activities other than typical office functions. As the building in question is occupied by several tenants, the customer demanded that the possible functions of this area be as flexible as possible, so as to meet everybody's needs. The main intended uses of this space were thus identified: lounge area, break area, kitchen area and/or possible support for catering, reading room, space for meetings and conventions, room for parties and presentations, and storage room. The creation of custom-made furnishings, libraries and planters on wheels was decided for the purpose of bringing together the various activities in the area, which measures approximately 700 square meters and comprises small study areas, lounge, wired work desks, and a video wall. The library and planter modules on wheels can be moved quickly, and adapted to different space configurations, depending on the requirements. The basic configuration consists of: sitting rooms, some relaxation areas with armchairs and small tables, work areas, and the potential to make projections. The versatility of the individual items of furniture means that the set-up can be totally changed in a short time for more social occasions, such as conferences, meetings, exhibitions and celebrations. The break area with equipped kitchen also features wired tables and is a key part of the amenities. Each setting is completed by three smaller rooms that can be joined together where - as well as condominium meetings - yoga or pilates classes, or other light-sporting activities can be held, even during lunch breaks. One of these rooms can also be used to support catering during presentations, exhibitions or parties. The chosen furnishings combine functionality, comfort and elegance. The colours selected are green for the lounges and some of the walls and kitchen elements, white for tables and chairs, light grey for the floors and natural shades for the rugs and other furnishings. To increase the space's acoustic comfort, the walls have been partly soundproofed using sound-absorbing fabric panels.
[IT] Il progetto è nato in seguito alla vincita del concorso a inviti indetto da Coima per la realizzazione dell’ area amenity dell’edificio denominato Diamantino all’interno del nuovo sviluppo di Porta Nuova a Milano. Le aree amenity si inseriscono in contesti lavorativi, soprattutto negli edifici ad uso ufficio, come locali di supporto/ricreativi ad uso dei conduttori atte allo svolgimento di attività che esulano dalle funzioni classiche dell’ufficio. Essendo l’edificio in questione occupato da diversi tenant, il cliente richiedeva la massima flessibilità nelle possibili funzioni di tale spazio, in modo da poter assecondare le esigenze di tutti. Le principali destinazioni d’uso dello spazio amenity sono state così individuate: area lounge, area break, area cucina e/o eventuale supporto per allestimenti catering, sala lettura, spazio per riunioni e convention, sala per feste e presentazioni, locale deposito /guardaroba. Per riuscire a riunire le varie attività nei circa 700 mq dello spazio, si è pensato di creare arredi custom su ruote, librerie e fioriere; piccole aree studio; lounge; tavoli da lavoro cablati; un video wall. I moduli librerie e fioriere su ruote possono essere spostate velocemente, adattandosi a diverse configurazioni dello spazio a seconda delle diverse esigenze. La configurazione base prevede: salottini, alcune aree relax risolte con poltrone e piccoli tavoli, aree lavoro, la possibilità di proiezioni. Nelle occasioni più sociali: conferenze, assemblee, eventi espositivi e celebrativi, l’allestimento può cambiare totalmente e in breve tempo grazie alla versatilità dei singoli elementi di arredo. Punto fondamentale dell’amenity è l’area break con cucina attrezzata dotata anch’essa di tavoli cablati. Per completare ogni scenario sono presenti 3 piccole sale accorpabili tra loro, ove oltre a riunioni condominiali, è possibile organizzare corsi di yoga, pilates, o altre attività sportive light, che possano essere praticate anche nella pausa pranzo. In una di queste sale è presente una a supporto di eventuali catering durante presentazioni, esposizioni o parties. Per gli arredi si sono fatte scelte che uniscono funzionalità, confort ed eleganza. I colori sono il verde dei salottini che ritorna su alcune pareti e sugli elementi delle cucine; il bianco dei tavoli e delle sedie, il grigio chiaro dei pavimenti e i toni naturali dei tappeti e degli altri elementi di arredo. Le pareti sono state in parte insonorizzate grazie a pannelli in tessuto fonoassorbenti a contribuire al comfort acustico dello spazio. L’allestimento dello spazio è stato pensato per essere vissuto come luogo di relax e di stacco dalle attività lavorative e sfrutta la luminosità delle vetrate che tengono in costante contatto l’interno con la visione esterna sul nuovo quartiere di Porta Nuova.

