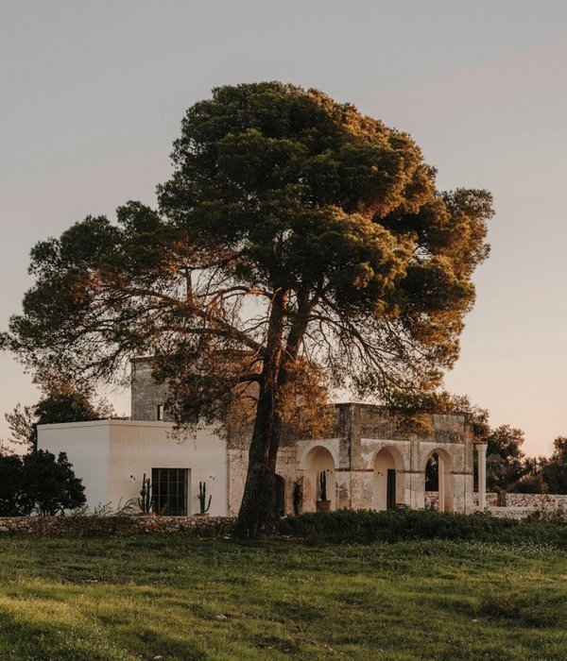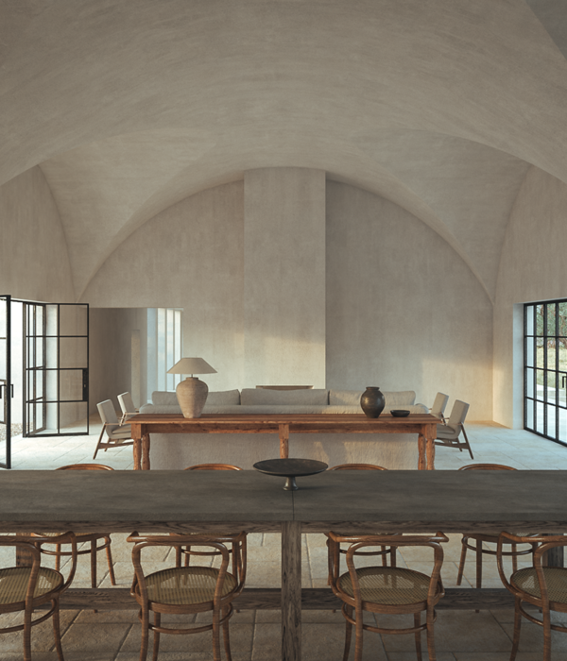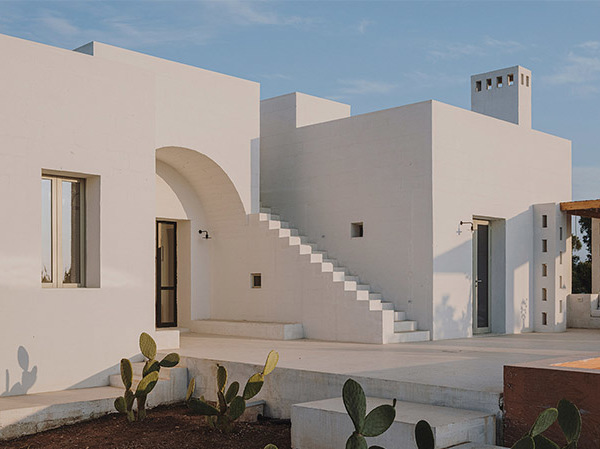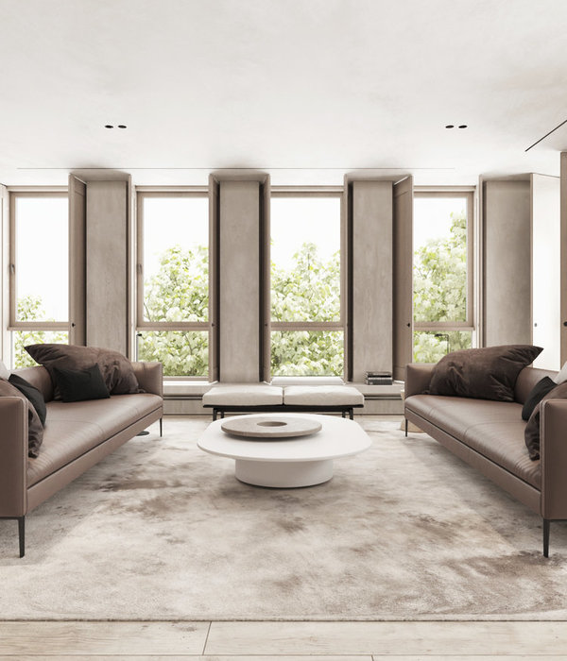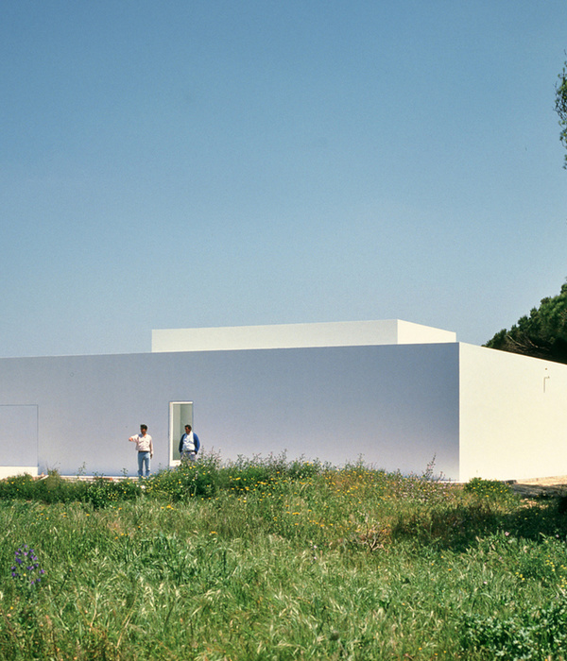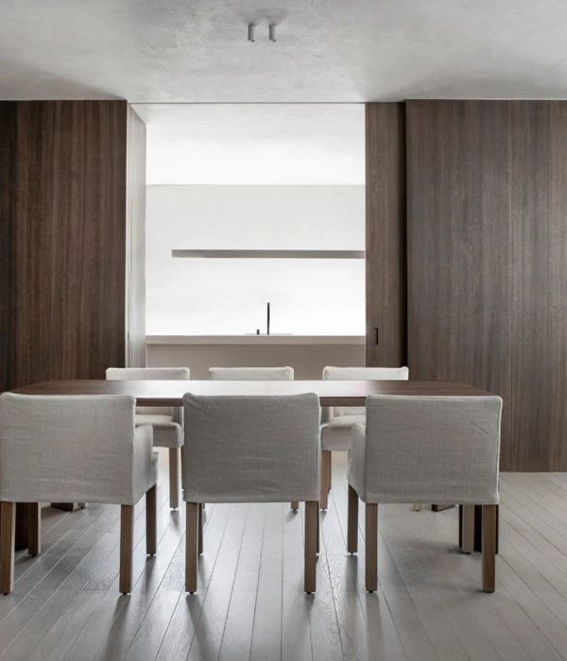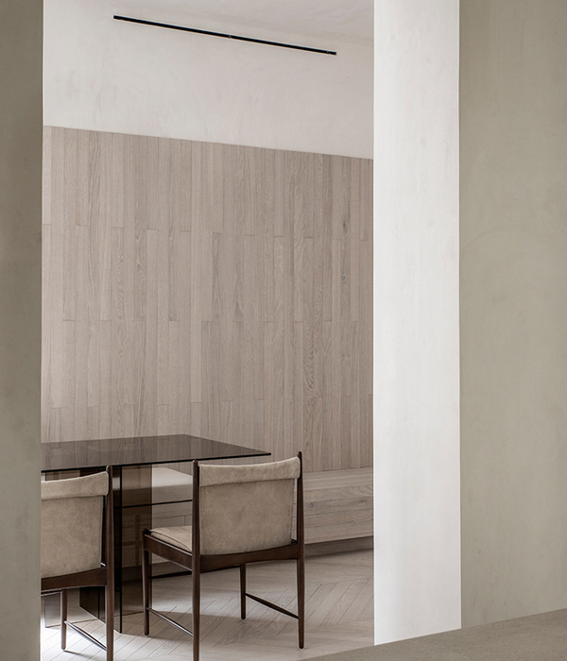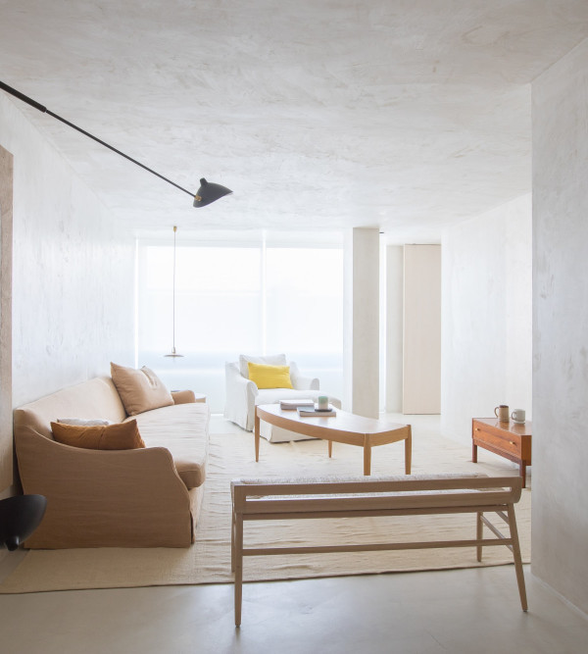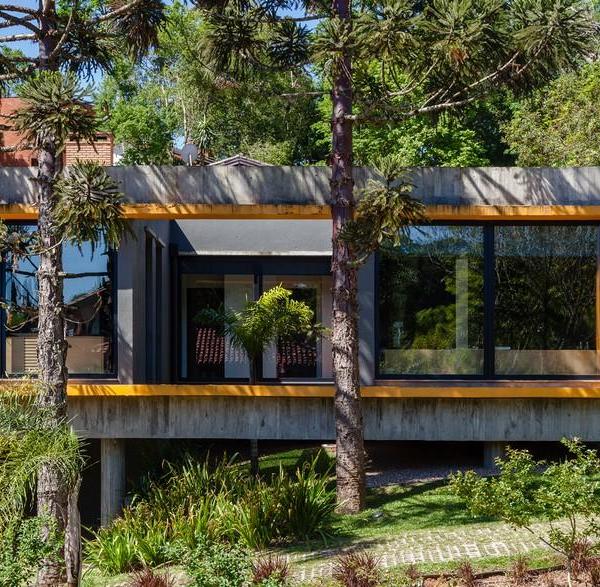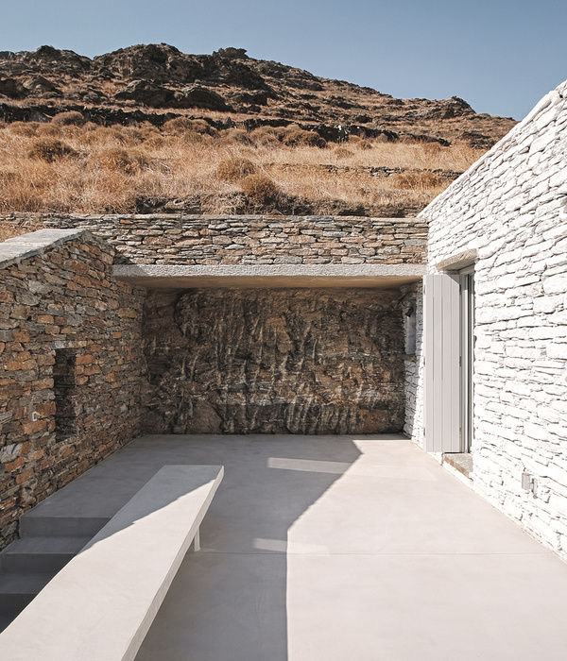With a minimalist interior design based on white, brown and blue tones, this project banks on open and interconnected rooms.
Ana Pérez Arenas and María Llácer Folch’s Ynterium studio has included PORCELANOSA Grupo materials in several areas.
This open house with interconnected rooms is in Villanueva de Castellón in Valencia and inside, a Nordic interior design prevails. Refurbished by Ana Pérez Arenas and María Llácer Folch’s Ynterium studio, this house stands out because of its luminosity and spaciousness. A feeling reinforced with materials from PORCELANOSA Grupo. Following the line of white, beige and brown which leads the way inside, the Rivoli collection by Venis provides more sophistication to the spaces.
Used as a general floor tile and inspired by Carrara white marble, this material brings the general aesthetic of the house together, cutting out any separation between areas, thus making all the rooms become one.
In the outdoor patio area and on the steps of the internal staircase, the PAR-KER™ Manhattan Colonial ceramic parquet from Porcelanosa has been opted for. It is a resistant material taken from American oak with technical ceramic features. A rustic atmosphere which is enriched with the Colonial Manhattan and Porcelanosa Listón Madera. The first material shapes the terrace, whereas the second coats it, creating an ideal natural haven for reading or enjoying some downtime.
In the kitchen, the Emotions model by Gamadecor in a lacquered matt turtledove and powder oak finish has been opted for. Built with the XTONE extra-slim porcelain tile and the KRION™ mineral compact, this room is connected to the dining room and living room.
Due to its durability, easy cleaning and hygienic and bacteriostatic features, the chosen material for the island worktop is KRION™ Lux Colors Series 6101 Frost White, which is linked to the XTONE sintered mineral central table in the Nature Ars Beige version.
The three bathrooms in this house have an industrial style in grey and bluish tones. In the main bathroom, the Urbatek XLight Stark Grey floor tile in a Nature finish stands out. The wavy shapes of the Imagine taps combine naturally with the Lounge toilets. Both collections belonging to Noken.
In the children’s bathroom, a combination of white and wood tones has been opted for through the Manhattan Colonial collections from Porcelanosa and Nara Basic Blanco by Venis in floor tiles and wall tiles. The Ciclo wall-hung furniture by Gamadecor, the KRION™ worktop, the Tono taps from Foster + Partners have been included in this room.
The Venis Rivoli floor tiles have been installed in the courtesy bathroom; the Weft Grey mosaic by L’Antic Colonial is used as a wall tile. The KRION™ basin is combined with the Noken Lounge taps and mirror. For the toilets the Essence-C collection, the Land Stone (shower) tray and the Atica screen have been opted for.
Year 2019
Work finished in 2019
Status Completed works
Type Apartments / Interior Design / Custom Furniture / Lighting Design / Restoration of façades / Furniture design / Product design / self-production design
{{item.text_origin}}

