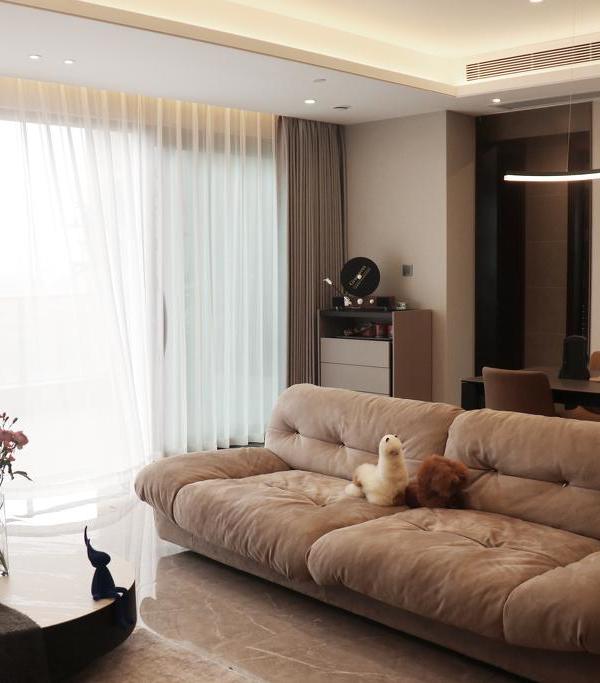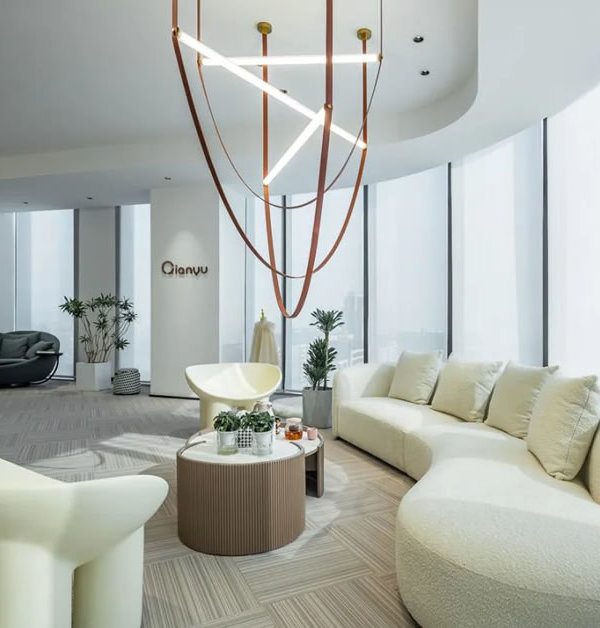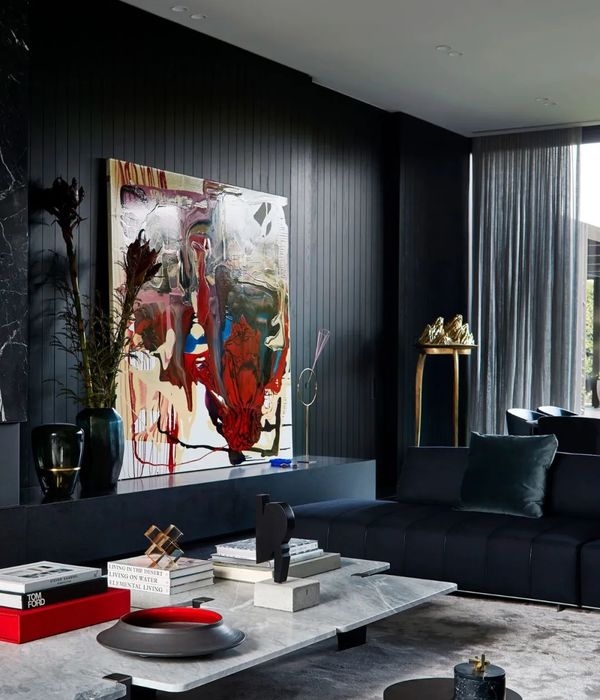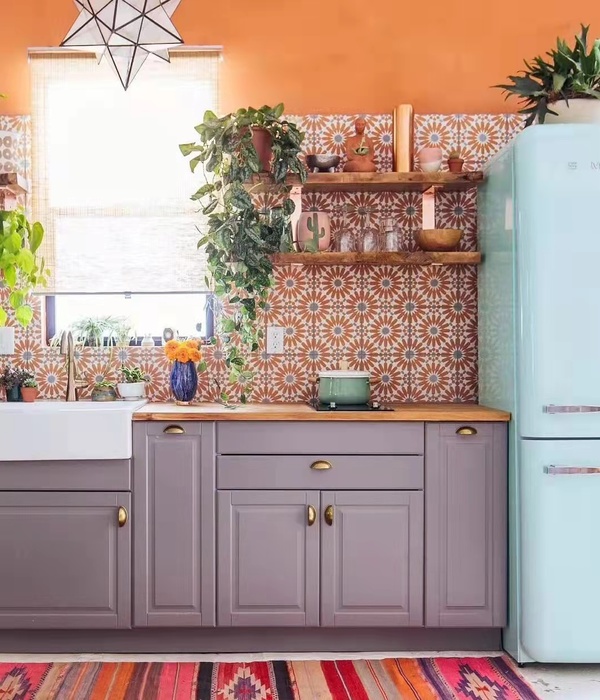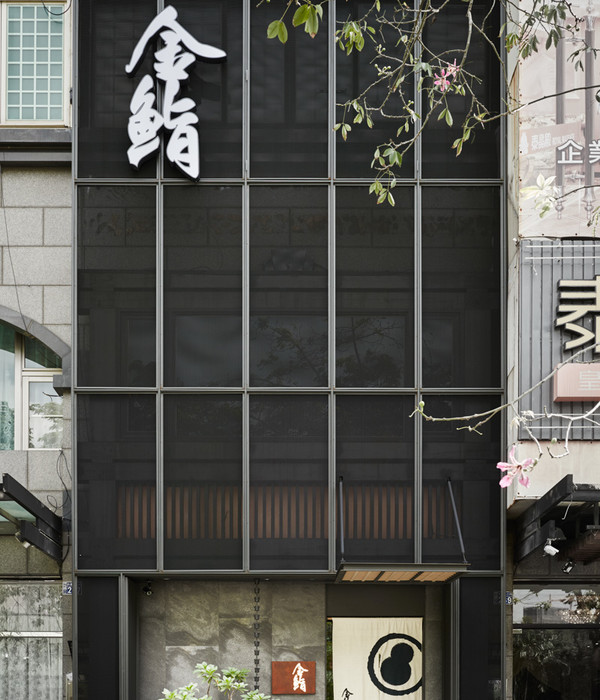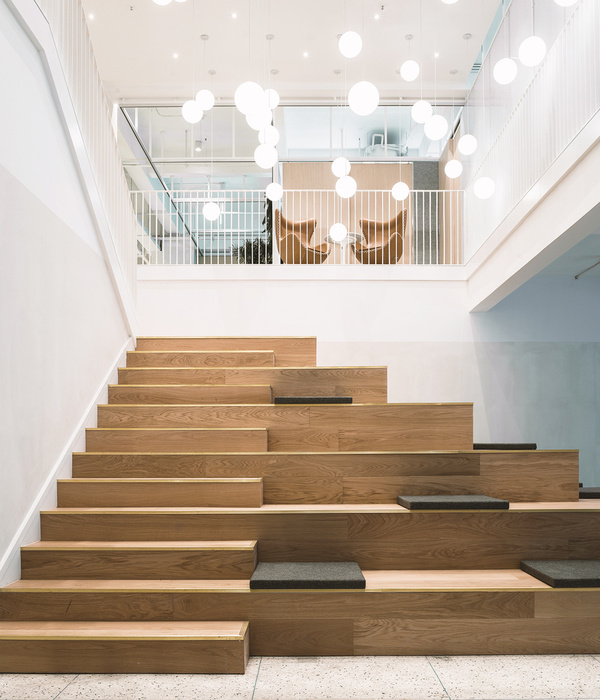由OOAA Arquitectura制作的Jenner项目位于西班牙。OOAA Arquitectura的项目中占主导地位的宁静气氛和最小的润色也是这个项目最引人注目的元素,为创造这种气氛而首选的材料和颜色提供了一种独特的完整性。
Jenner Project made by OOAA Arquitectura is located in Spain. The serene atmosphere and minimal touches that dominate the projects of OOAA Arquitectura are the most striking elements of this project as well, the materials and colors preferred to create this atmosphere provide a unique integrity.
由于首选的材料,房子的每个部分都有无以伦比的设计师,他们都是分开的,有自己的基调,但他们都是一致的。
Each part of the house has peerless designers due to preferred materials, they are all separated and have their own tone, yet they are all in coherence.
这座房子的设计是极简和平静的。浅色木地板和石灰饰面的墙壁的完整性创造了一种永恒的氛围,特别是墙壁的形状。滑动门为起居室提供了一种深刻性,同时将它们彼此分开。
The house is designed to be minimal and calm. The integrity of the light-colored wooden floor and lime finish walls create a timeless atmosphere especially with the shapes of the walls. Slide doors provide a profundity to living rooms while separating them from each other.
{{item.text_origin}}


