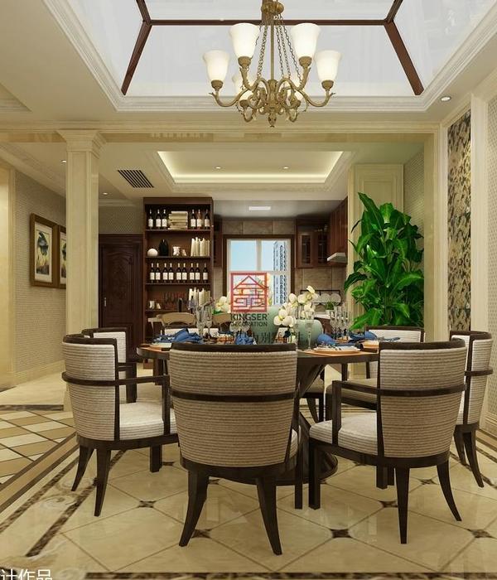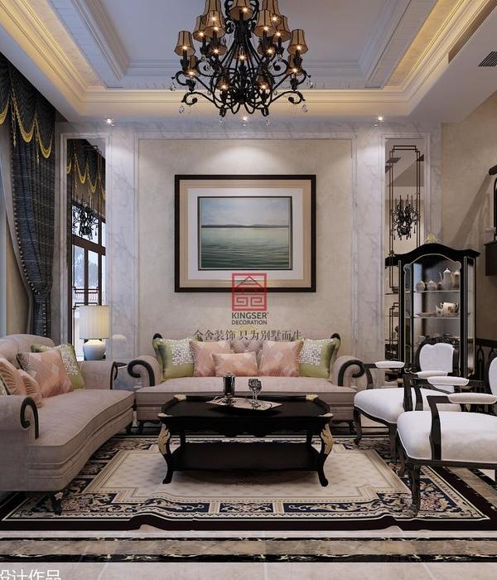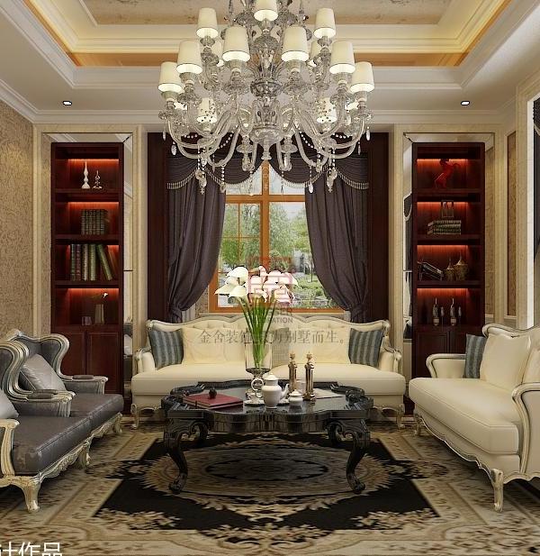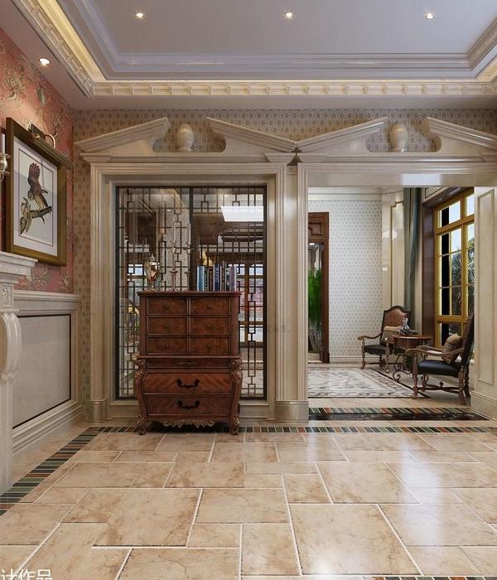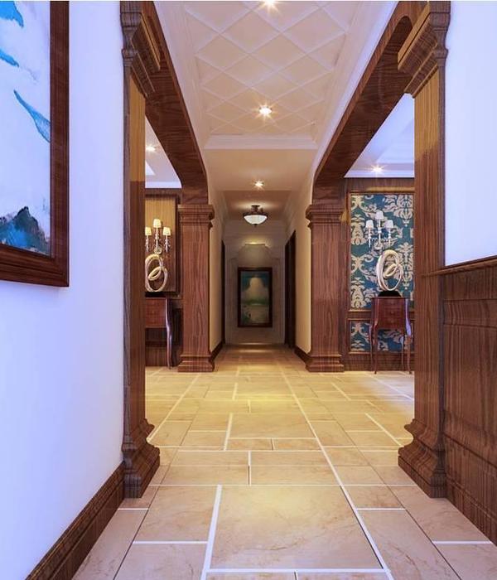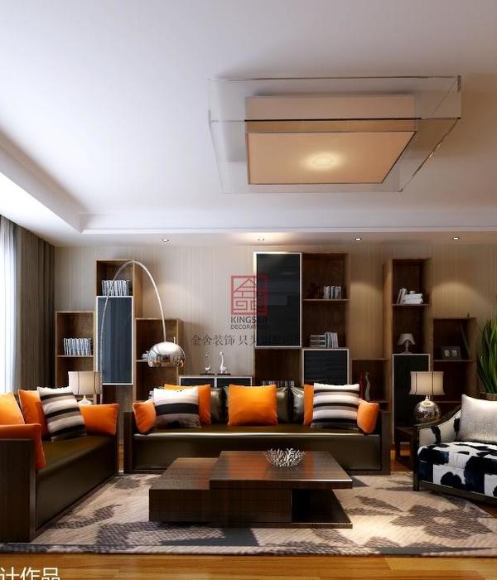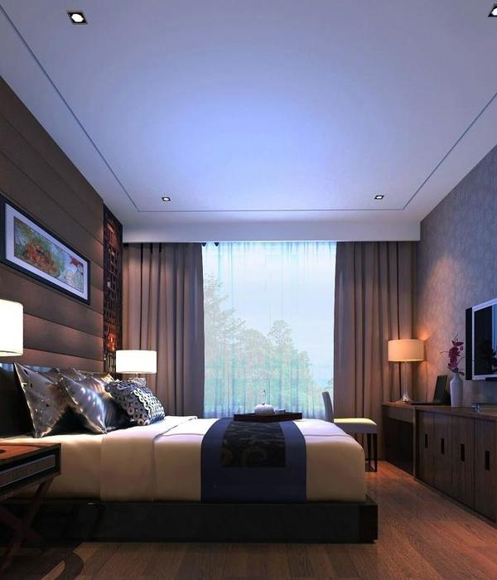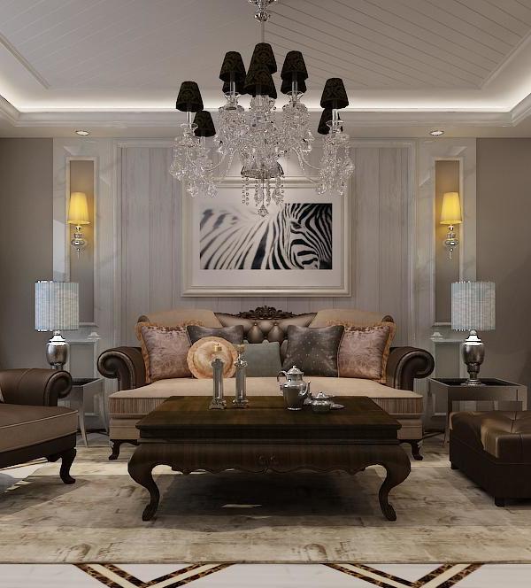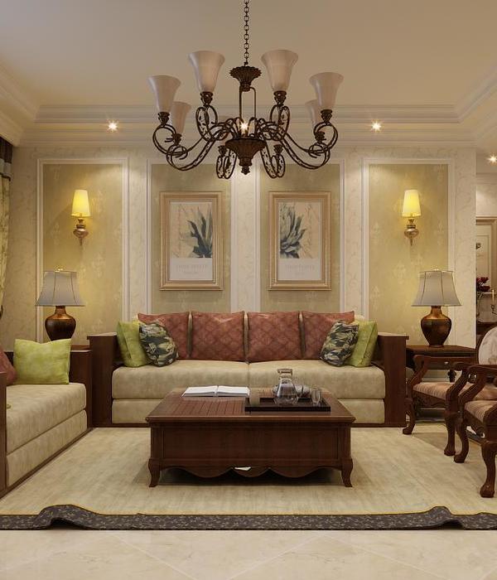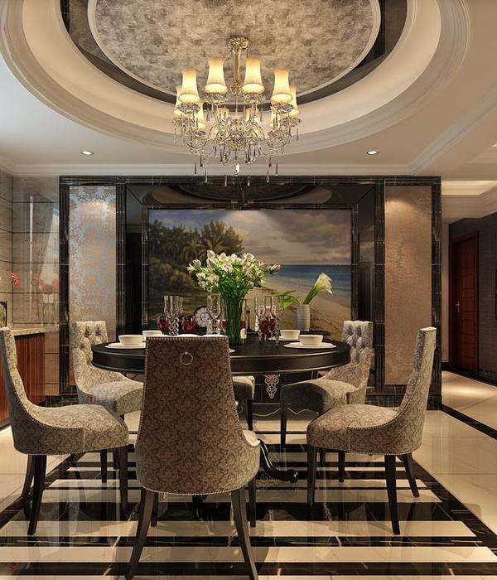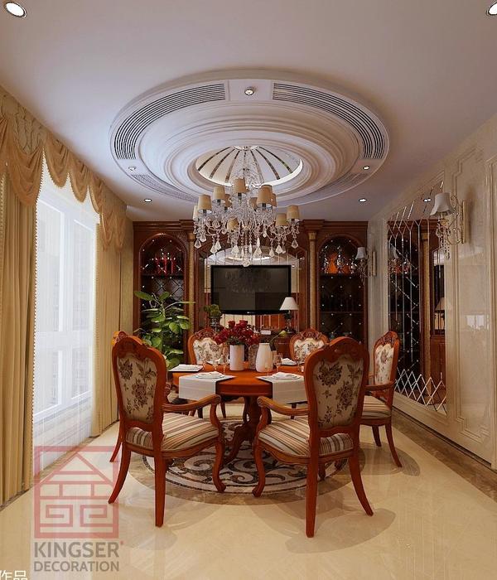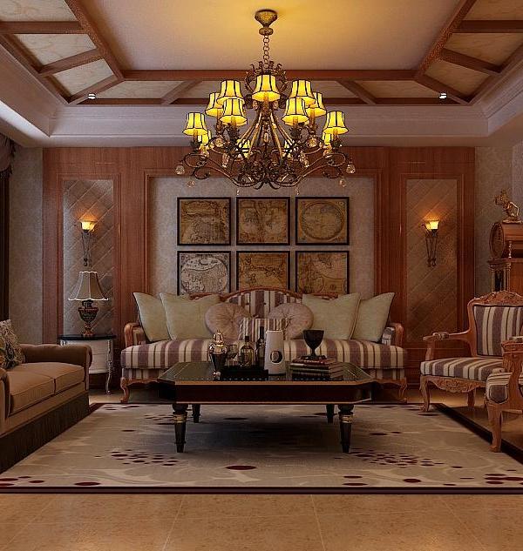Architects: Lineastudio Arquiteturas Project: Santa Ana New Headquarters Location: Bairro Cerrito, Santa Ana, Brazil Area: 280 sqm Photographer: Cristiano Bauce
建筑师:Lineastudio Armiseturas项目:Santa Ana新总部地点:Bairro Cerrito,Santa Ana,巴西地区:280平方米摄影师:Cristiano Bauce
Framed by the green of the Cerrito hill, the building concept of the headquarters of Lineastudio Arquiteturas was designed respecting the original topography of the terrain and the nature of the surroundings, confused with the natural landscape.
在Cerrito山的绿色框架下,Lineastudio阿奎斯图拉斯总部的建筑理念是根据地形的原始地形和周围环境的性质设计的,与自然景观相混淆。
With a strong concept of contemporary architecture and authenticity of materials, the materiality present in the project is translated by the choice of the apparent concrete, the wood and the naval plywood in its composition.
由于具有强烈的当代建筑理念和材料的真实性,工程中所呈现的物质性是通过对外观混凝土、木材和海军胶合板组成的选择来实现的。
The project was developed on a circulation axis with integrated spaces. The main program comprises a waiting room, a breeding room and two meeting rooms. The path between the waiting room and the meeting room is made by the passage through the “heart”, room of creation, ending in a belvedere for the native forest.
该项目是在一个具有综合空间的环流轴上开发的。主程序包括候诊室、繁殖室和两个会议室。候诊室和会议室之间的通道是通过“心”的通道,创造的空间,以一座为乡土森林而设的观景台结束。
The large openings guarantee the transparency and total interchange between the internal and external areas, such as the use of natural lighting and the privileged visuals. To guarantee environmental comfort for the spaces, it benefits from cross ventilation and controlled natural lighting with the use of blinds.
大的洞口保证了内部和外部区域之间的透明度和完全的交流,例如使用自然照明和特殊的视觉效果。为了保证空间的环境舒适性,它得益于交叉通风和使用百叶窗控制的自然照明。
In landscaping, the preservation of existing vegetation and the interventions that sought to value the topography of the land and delimit the perimeter of the office stand out. In addition, on the ramp that leads to the garage was used pisograma, to obtain a pavement resistant to traffic of vehicles, but without giving up the permeability and the green effect.
在景观美化方面,保护现有植被和采取干预措施,力求重视土地的地形和划定办公室的周界。此外,在通往车库的坡道上还使用了皮索格拉拉,以获得一种能抵抗车辆通行的路面,但又不放弃透气性和绿化效果。
Internal gardens reinforce the divisions of the uses, surprise during the course of the main circulation axis, increase the lighting and ventilation areas and bring the vegetation closer. The continuity of the main volume, cut through the gardens, is maintained by the concrete frame that delimits the frames.
内部花园加强了利用的分区,在主循环轴线的过程中出其不意,增加了照明和通风面积,使植被更加接近。主体积的连续性,穿过花园,是由分隔框架的混凝土框架保持的。
{{item.text_origin}}

