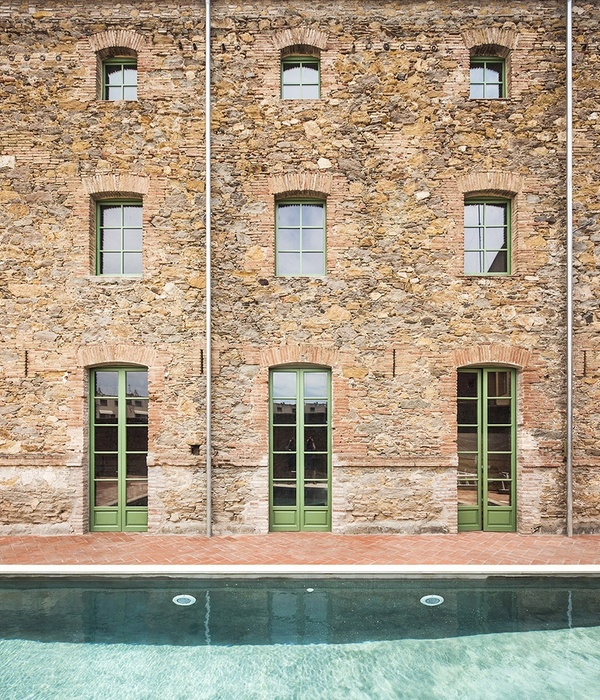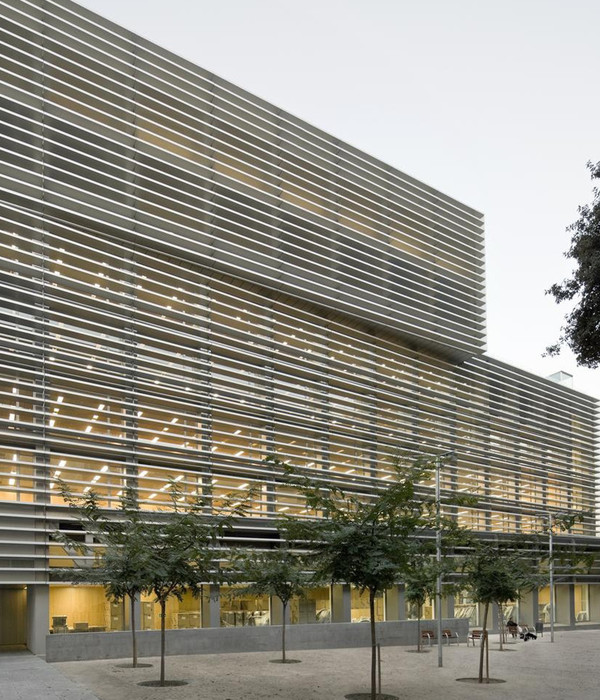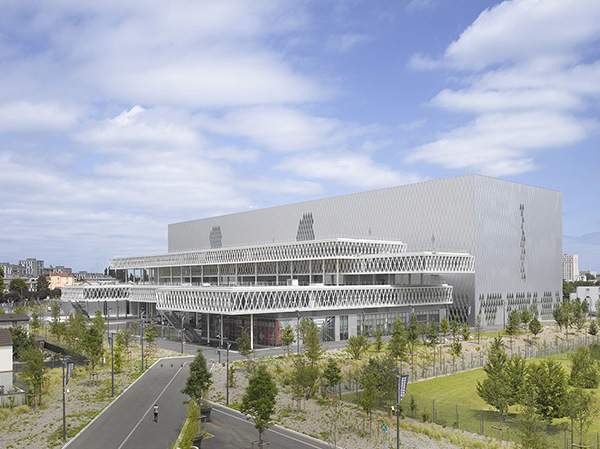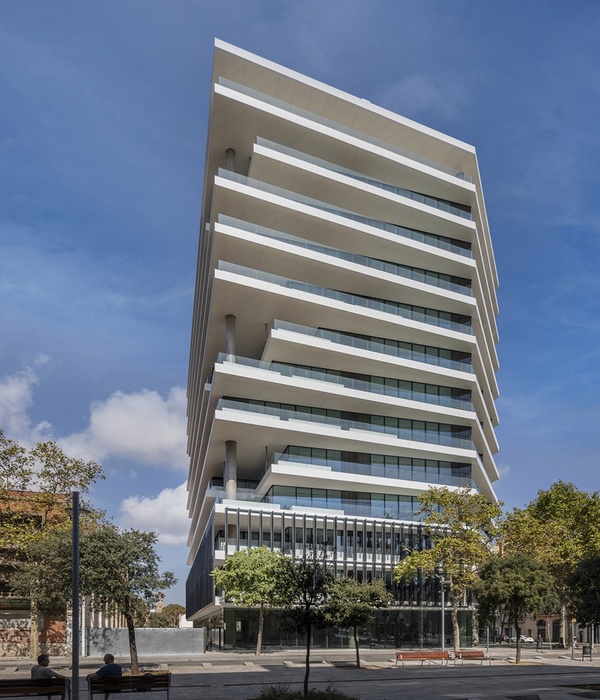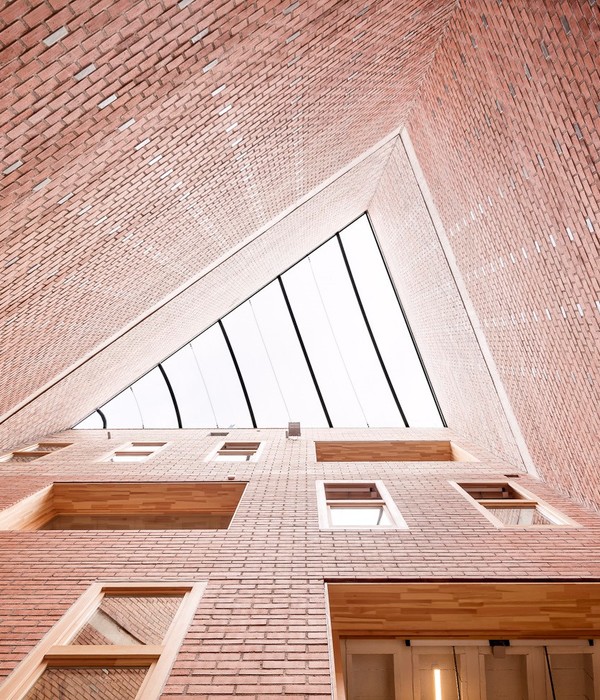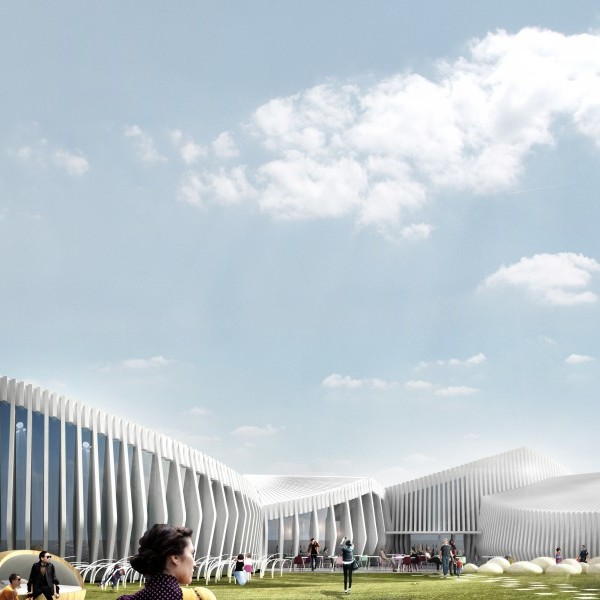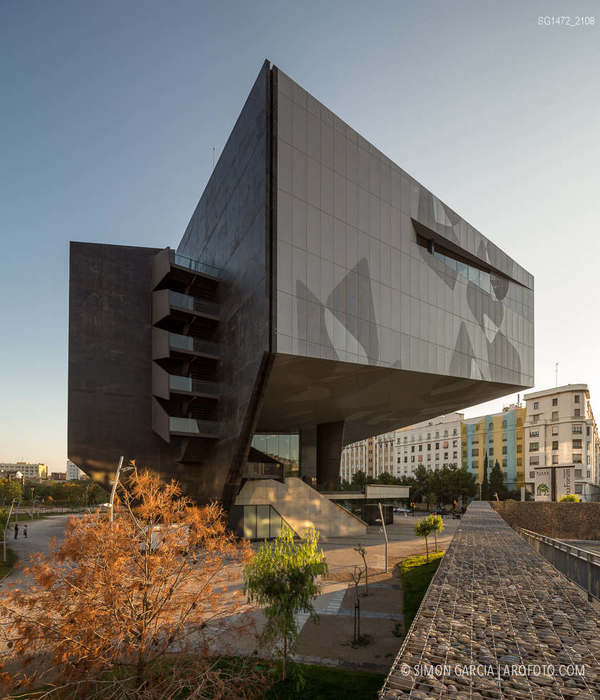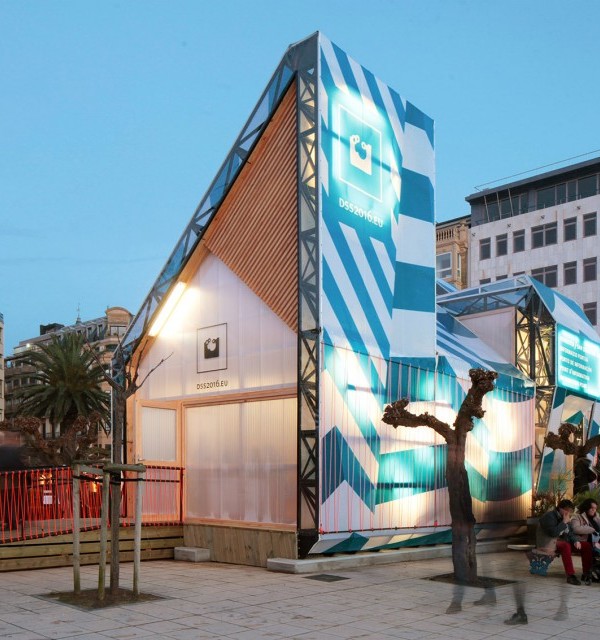波兰工人住房复兴策略及设计
project year: 2014The revitalisation strategy of the former workers’ housing in Upper Silesia along with the design of the Silesian Identity Center is an engineering diploma project made at Wroclaw University of Technology. Promotor: dr Marek LamberThe project was nominated to the bachelor diploma of the year by SARP Wrocław in 2014. The inspiration for the project was a movie by Paul Wysoczański “Kiedyś będziemy szczęśliwi”, which focuses on the problem of social exclusion of workers’ estates in Upper Silesia, once a place inhabited by a close-knit community, now often being used as social housing, sinking into oblivion and becoming a hotbed of pathology. Developed strategy provides a process of revitalizing based on evolution, aimed at improving the living conditions of the residents of social housing, slowly changing their mentality. The strategy can also be implemented in other similiar places in the region.




The location of the project is a housing complex in Rybnik, founded in the late nineteenth century for the newly established steel mills, Consisting of 10 brick buildings with three residential floors, each once enclosed 6 bicameral apartments. The inner zone between the buildings was dedicated to farm buildings, now demolished. The colony was almost self-sufficient, workers could grow their own vegetables in gardens and breed animals in the outhouses. The locals were very integrated community often spenind free time together outdoors. Currently the settlement consist of 100 social houses. The actions to be taken in the development area were divided into those belonging to the municipality or the residents. The first task is to ensure adequate infrastructure such as paved access roads, parking spaces, bicycle paths and sidewalks. This task belongs to the municipality. Another aspect is to improve the outside lighting, which will increase the sense of security in the unit, preventing disruptive behaviors. The second step is the use of green technologies aimed at reducing the operating costs of housing and increasing residents awareness about renewable energy sources. These solutions include rainwater harvesting, installation of solar panels and windmills generating electricity on the roofs of the buildings. In the third stage, within the internal courtyards for each of the dwellings a small lot has been isolated. This is believed to increase the residents responsibility for the common space of the estate. A desirable consequence of the involvement in the appearance of the surrounding is creating neighborly relations and a local community. Fourth step provides plots to be taken under the lease, in order to create small service sector as a way to get funds to build the Identity Center of Silesia. Location of the potential services is enabling input area for housing and invites further input. The fifth step is the construction of Silesian Identity Centre, which aim is to act not only for the community but also for the whole district. The building is designed as a flexible and multifunctional space, combining the functions of a meeting place, common room for children, a place of events – performances, dances, concerts, workshops for children and adults. As for the district the Center can serve as a place of learning Silesian dialect, cultivating Silesian tradition, learning about its history, as well as a place for picnics, a kind of crafts-incubator and educational center for those wishing to expand their professional qualifications.Furthermore the institution will also have an impact on raising the level of social functioning of the inhabitants, preventing from social dysfunction and pathologies providing specialized counseling. The project is maximally simplified in order to ensure the possibility of its execution by the residents. This is believed to significantly affect the identification of the inhabitants with the place, a sense of belonging. More than on the aesthetic considerations the execution of the project should focus on the participation aspects of the residents. They should feel that this place is for them, created by themselves. The use of recycled materials is suggested. The last two steps are the complement of the SIC function, it is postulated to create places of rest and recreation for different age groups and a mini zoo for goats, chickens and rabbits, referring directly to the history of the place.




