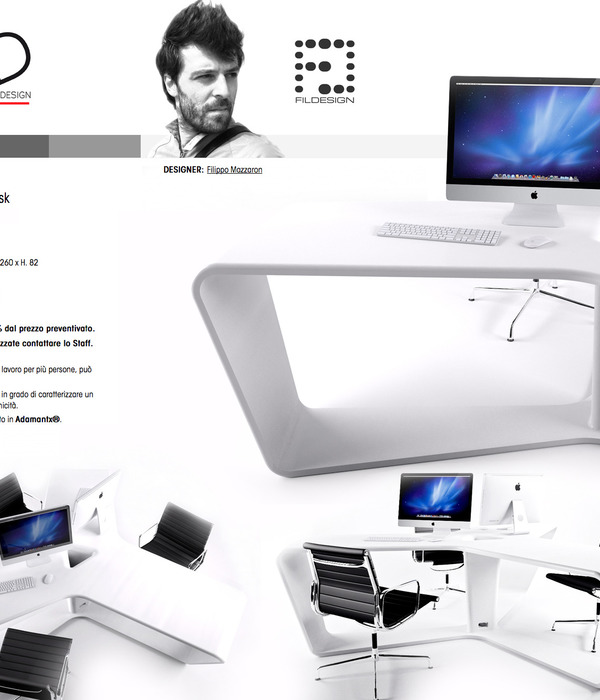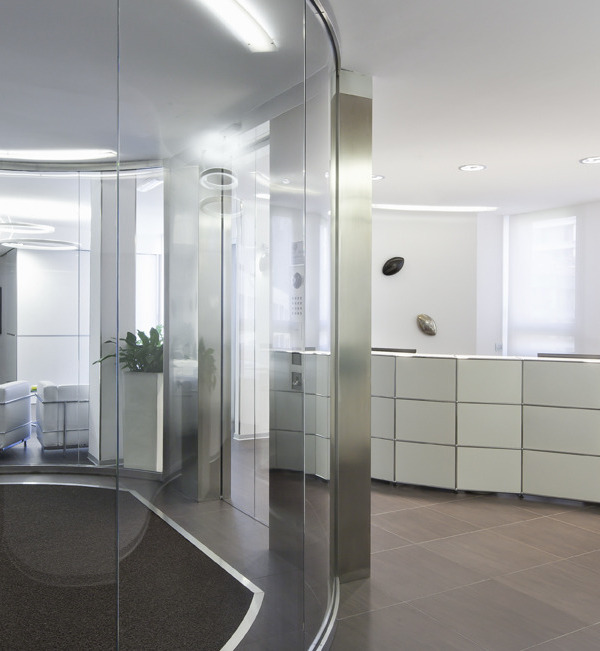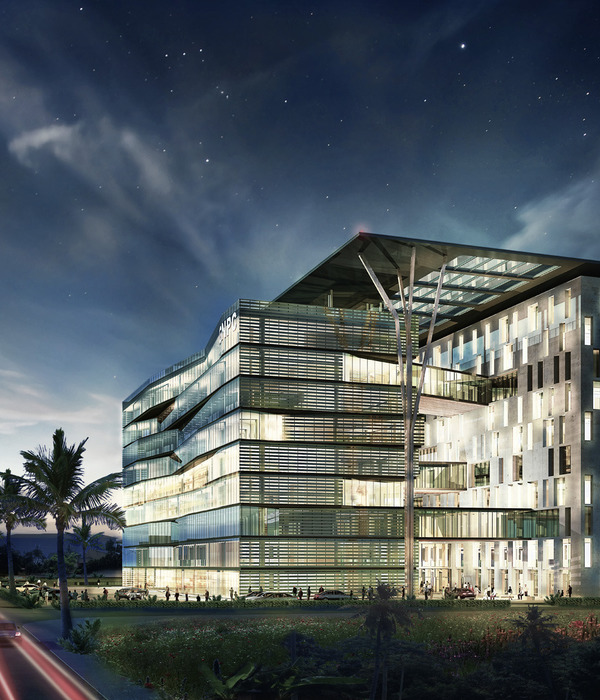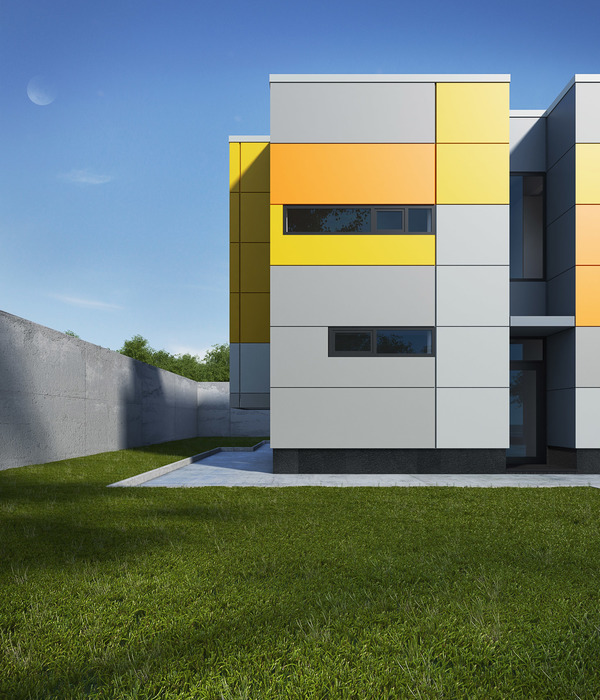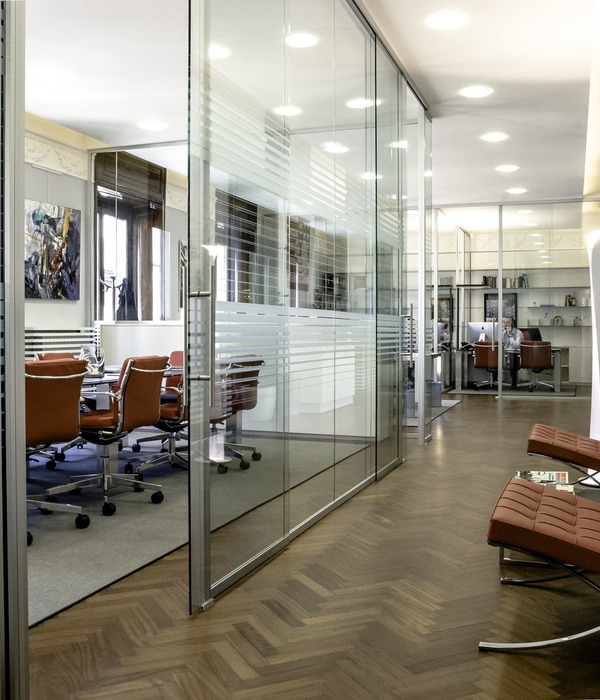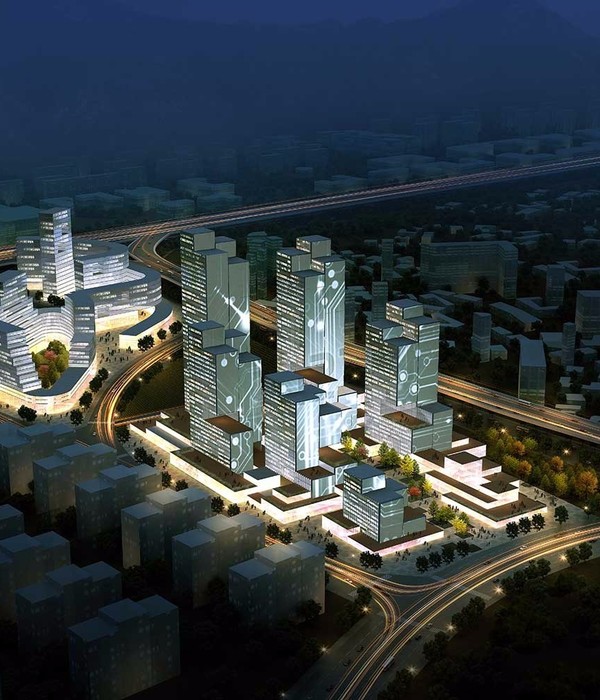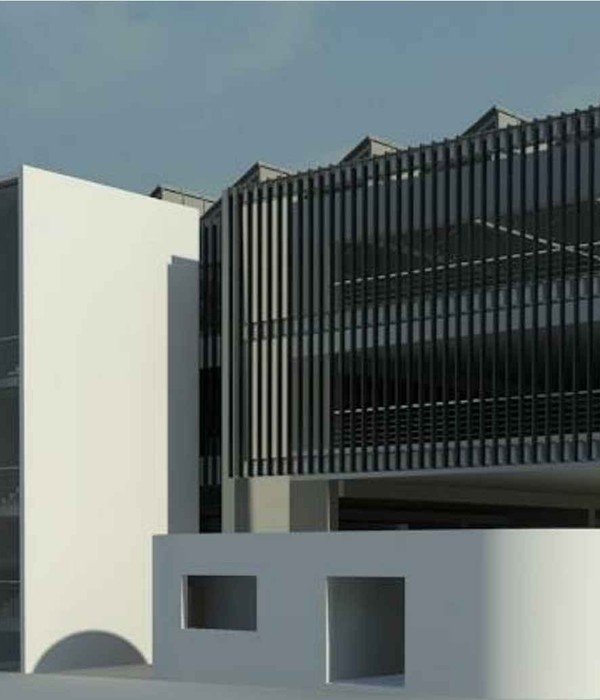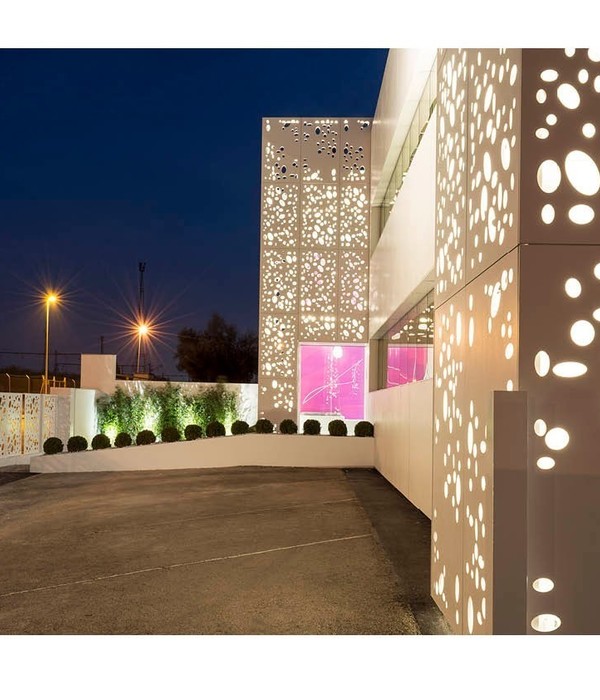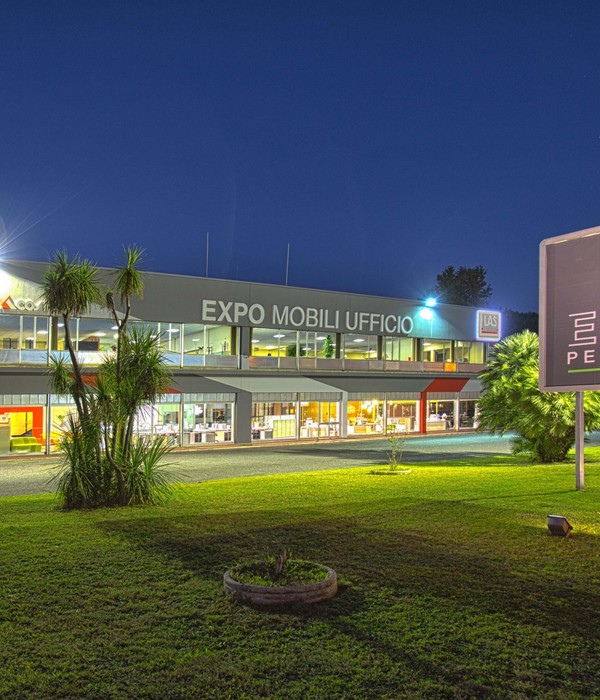新的艺术中心就像一条大走廊穿绕在修道院之中,与修道院进行着对话。相比修道院,新建筑如同统一识别的简明图标一样。新老建筑都有自己的个性,他们不争相斗艳,他们平衡共处。新楼有主要的信息服务,商店,咖啡厅和餐厅,地下室有礼堂和展览区。原有修道院前的“回廊”增设主要的教育设施,还有图书馆和多媒体中心。
更多信息请参见下方英文。
The solution proposed for the Art Centre is basically articulated around a dialogue between the old convent and the new building.A building-corridor winds next to the old building and goes over it to end up inside the cloister.
It is conceived to be an icon, with an image that is formal and categorical yet simple and recognizable, which contrasts the former convent.
Each building has an independent interpretation and they confront each other without establishing formal competition.
The familiar categorical emphasis of the new building allows its changing manipulation yet does not cause a loss of identity.At the union of the two buildings, along with the skylights of the cloister, an environmental terrace was designed to form part of the outer passageway. It also incorporates an area with solar panels.
The occasional visitor walks through the building starting at the new annex where we placed the information desk, shop, café, and restaurant, all on the main level, with the auditorium and exhibition areas located in the basement.
The user then makes it to the former convent, where educational activities are carried out in workshops, classrooms, rehearsal rooms, recording rooms, laboratories, etc. In the newly covered cloister we have placed the library and multimedia centre.
CENTRO ARTE KREA
Premios
Cliente
Caja Vital Kutxa
Arquitectos
Roberto Ercilla
Miguel Angel Campo
ArquitectosTécnicos
Ricardo Gubía
Rafael de la Hoz
Colaboradores
Gerens Hill, Project Management
Iñaki Ciganda, Arquitecto
Mikel Sanz, Arquitecto
Raquel Ochoa, Arquitecto
Laura Angulo, Arquitecto
Amaia Vasallo, Arquitecto Técnico
Mamen Orbañanos, Gestión y Ecodiseño
Calesa Ingeniería, Cálculo Estructura
Inconor Ingeniería, Cálculo Instalaciones
Empresa Constructora
Construcciones Amenabar
Superficie
9.899 m²
Presupuesto
13.000.000 €
Situación
Polígono Betoño, Vitoria
MORE:
Roberto Ercilla Arquitectura
,更多请至:
{{item.text_origin}}

