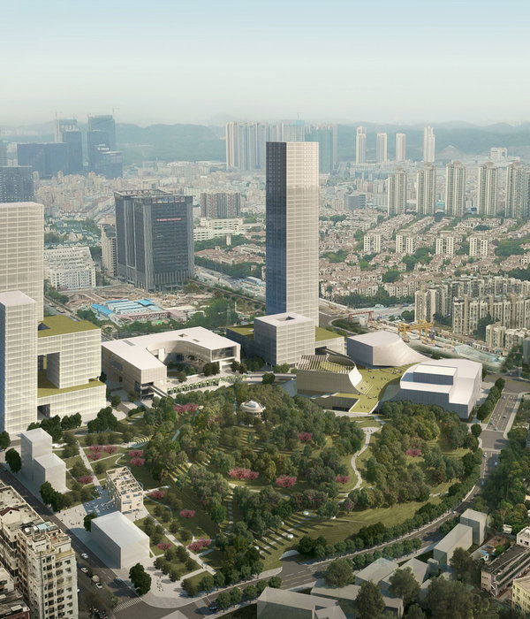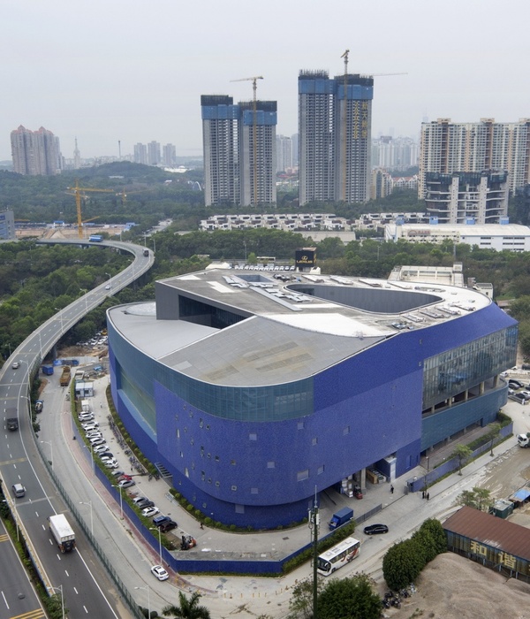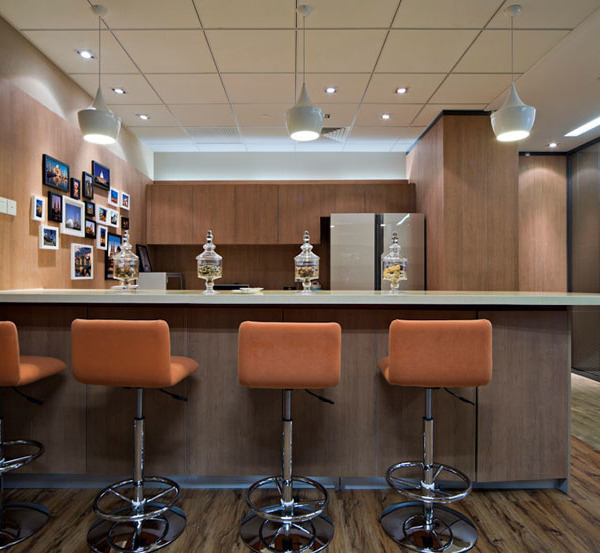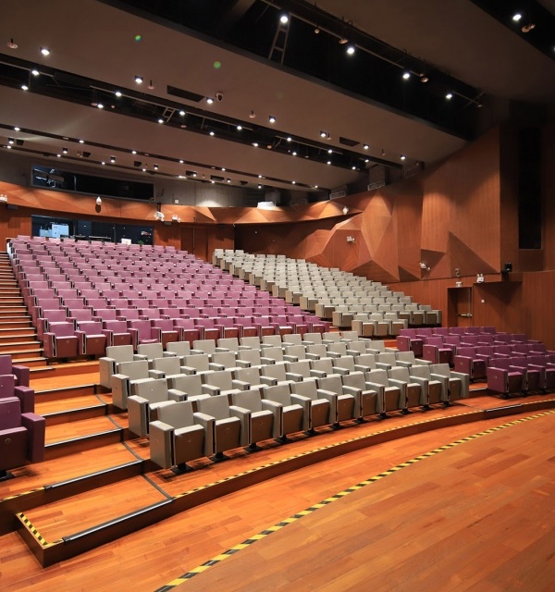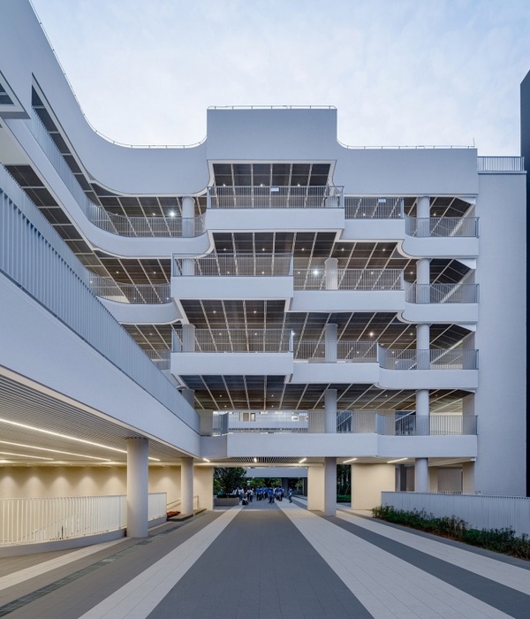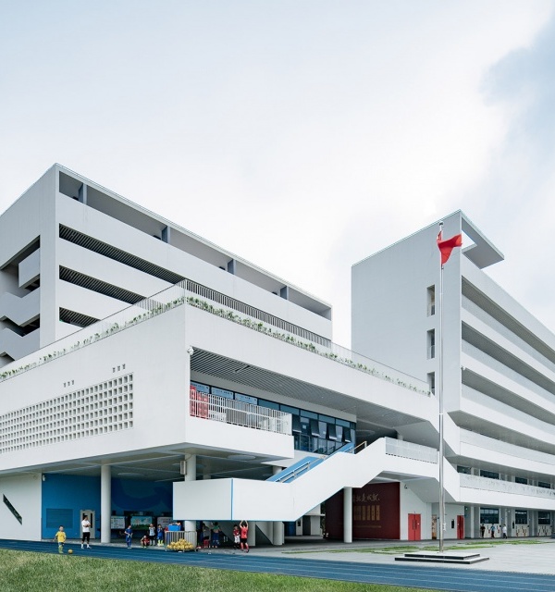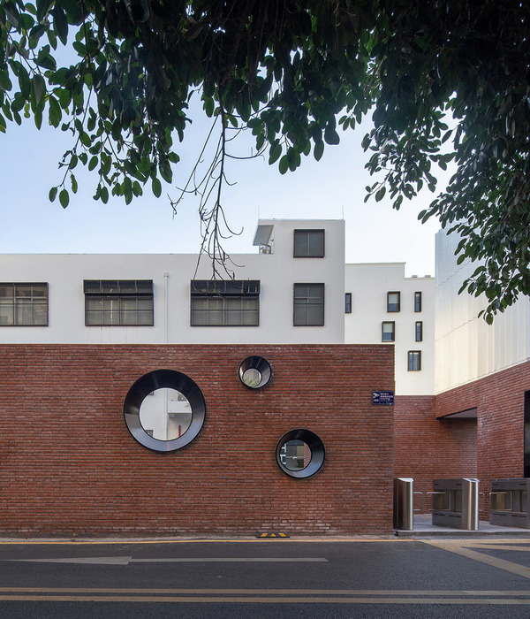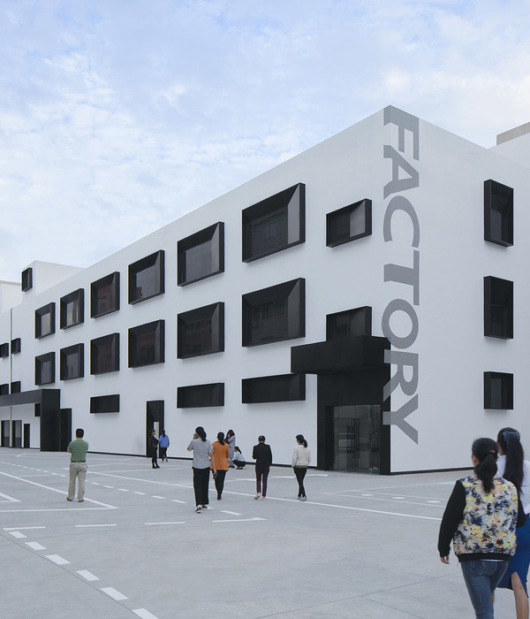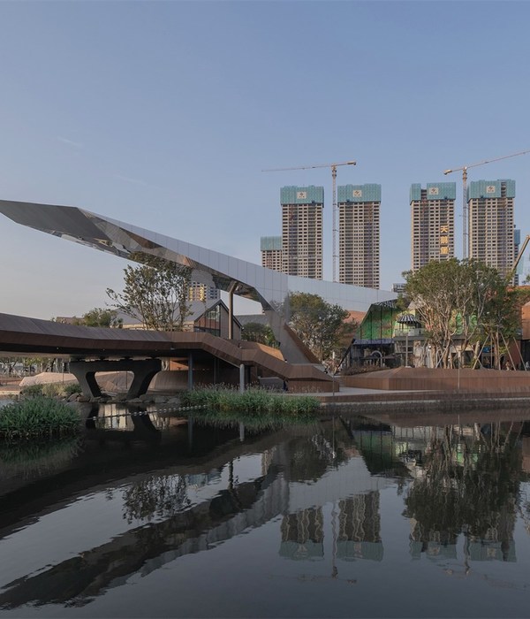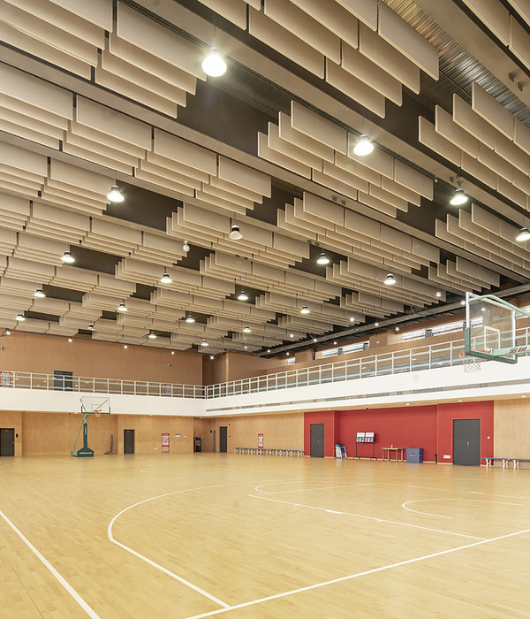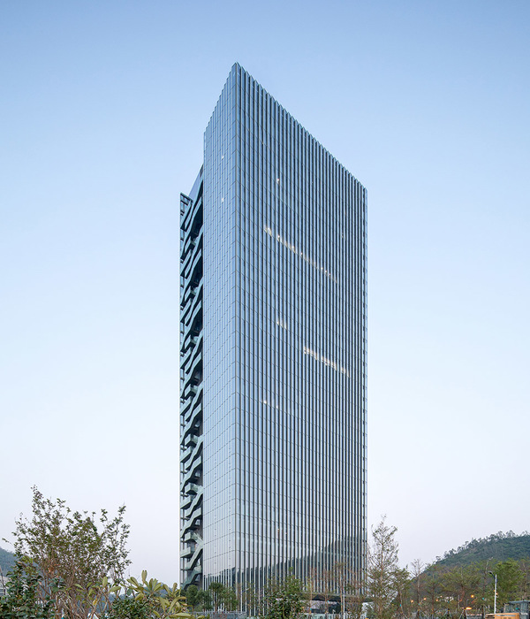瓦伦西亚历史建筑"L'Alqueria del Pi"的创新翻新设计
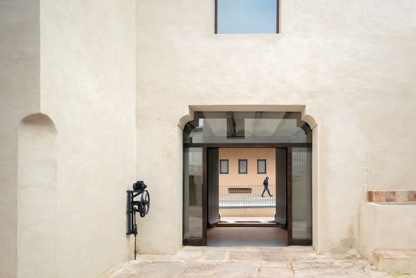
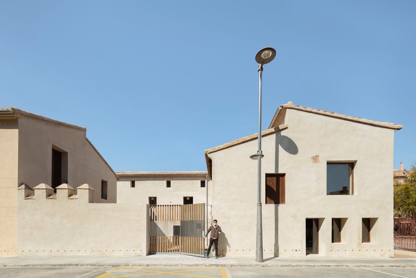
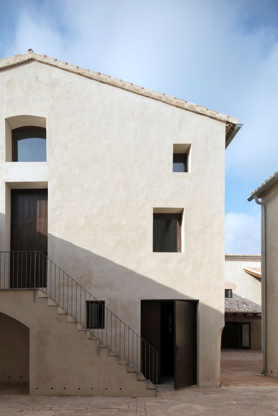
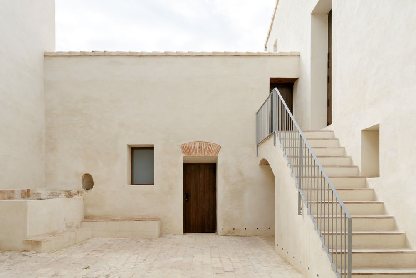
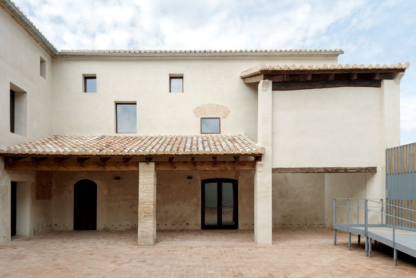
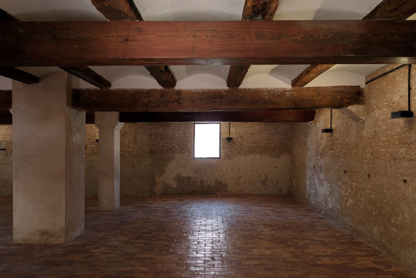
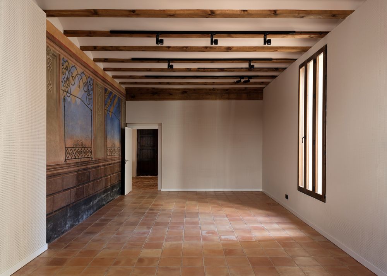
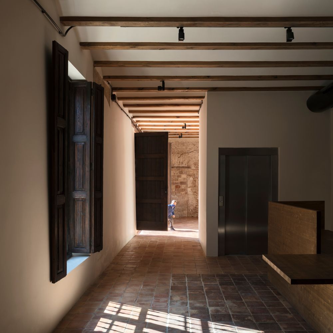
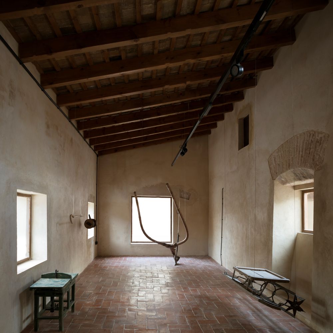
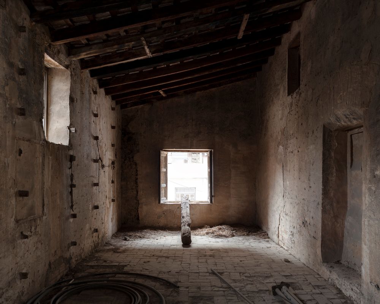
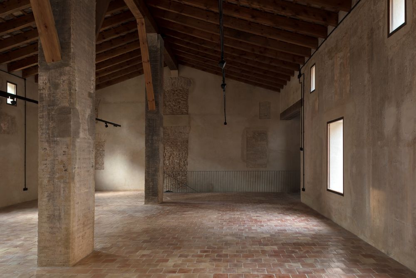
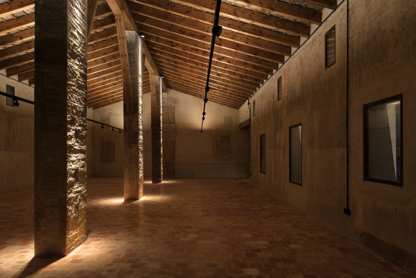
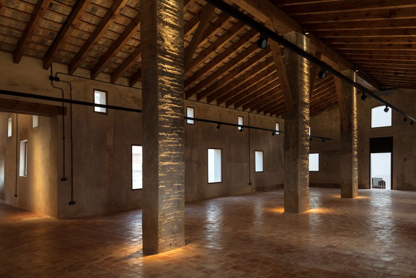
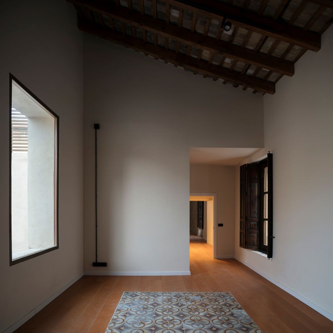
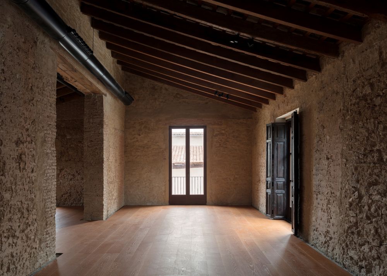
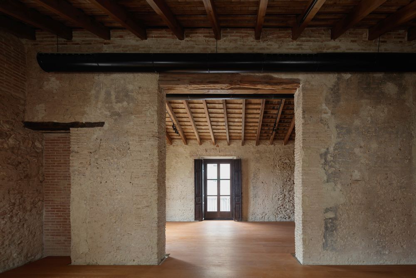
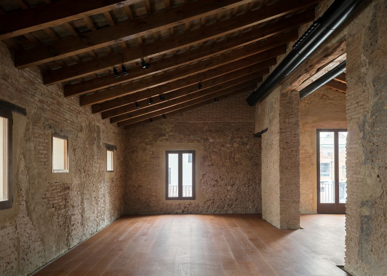
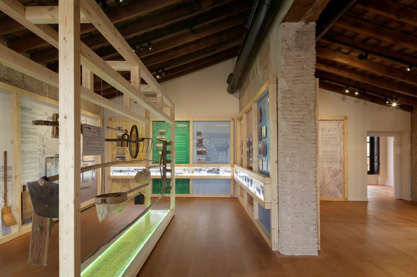
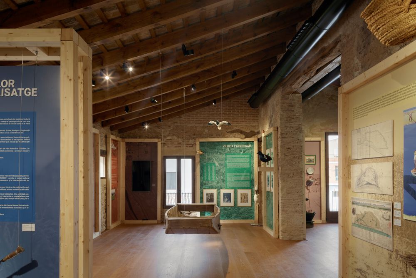
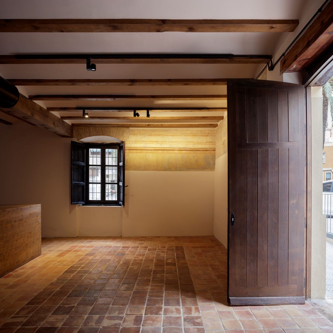
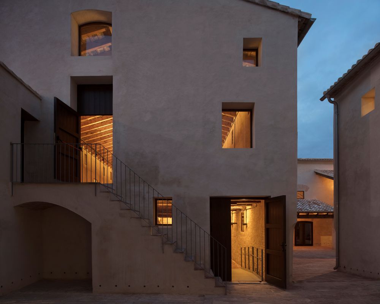

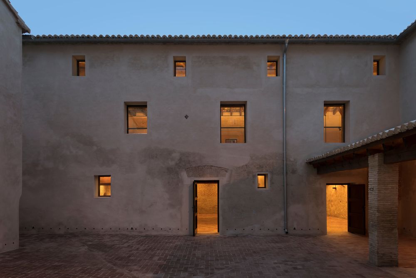
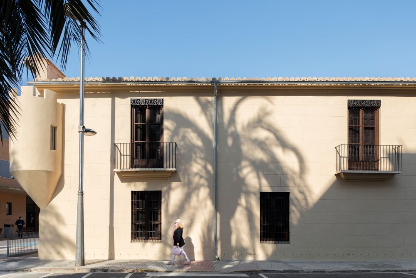
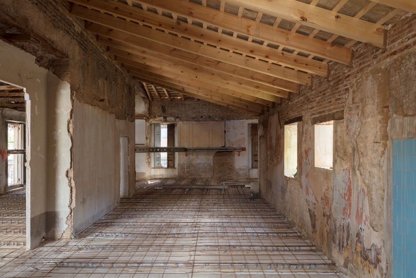
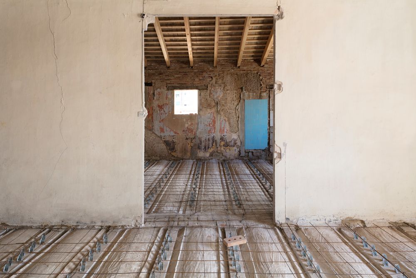
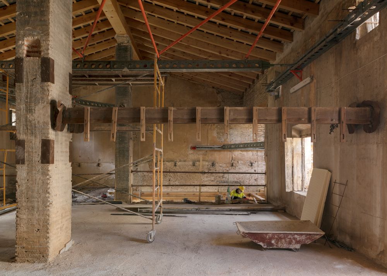
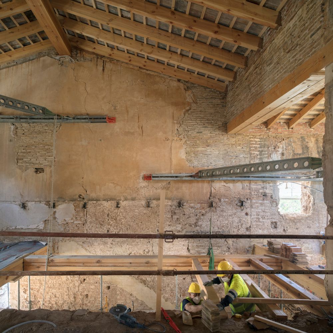
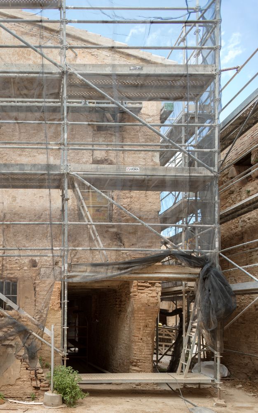
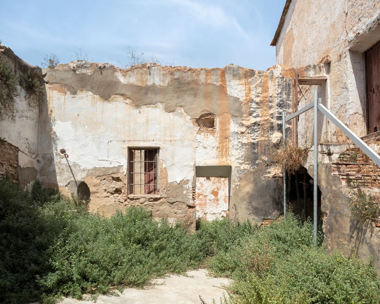
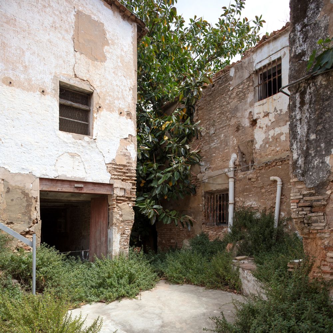
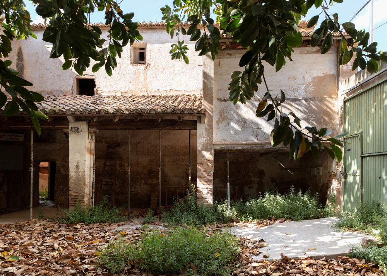
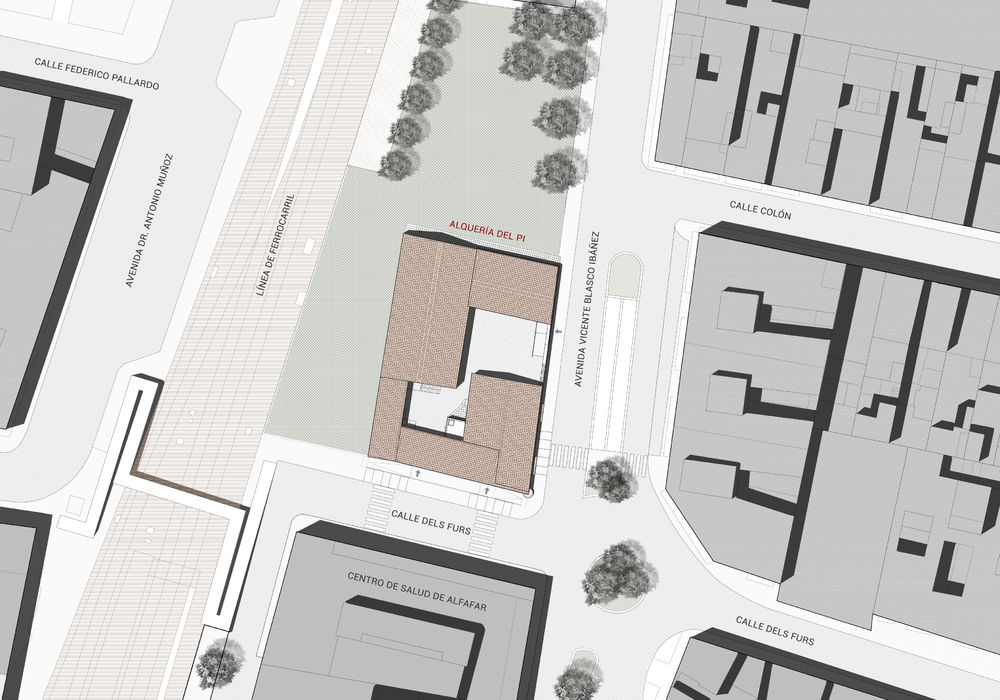

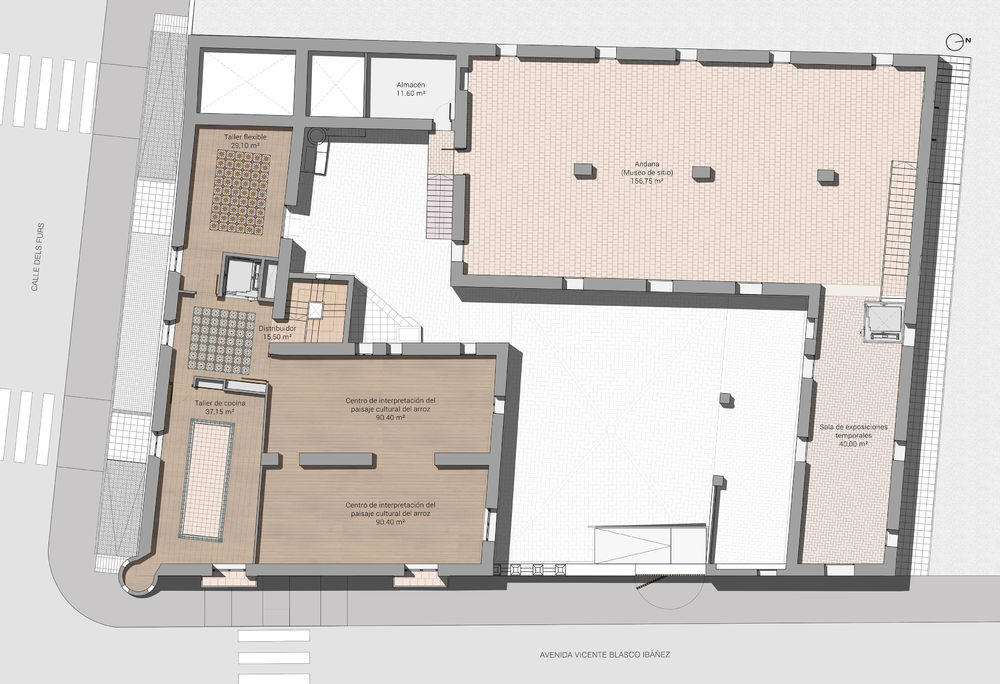
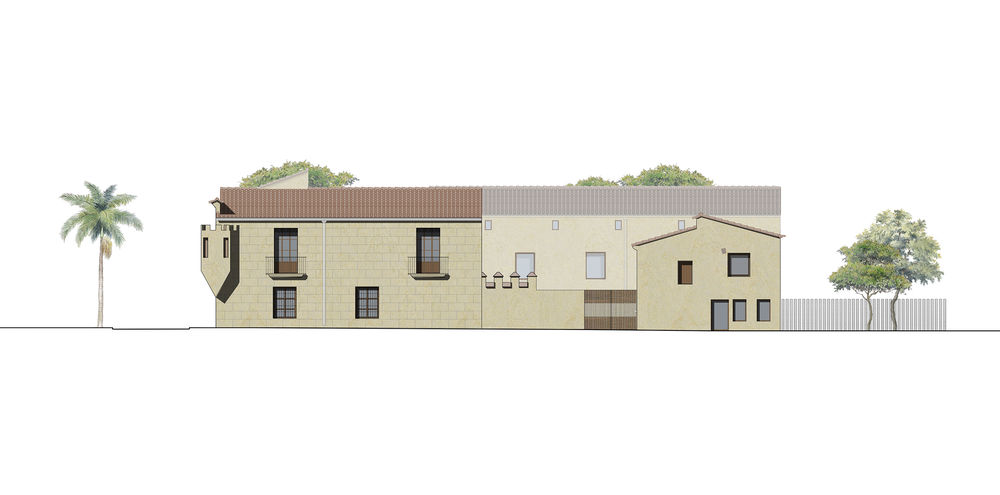
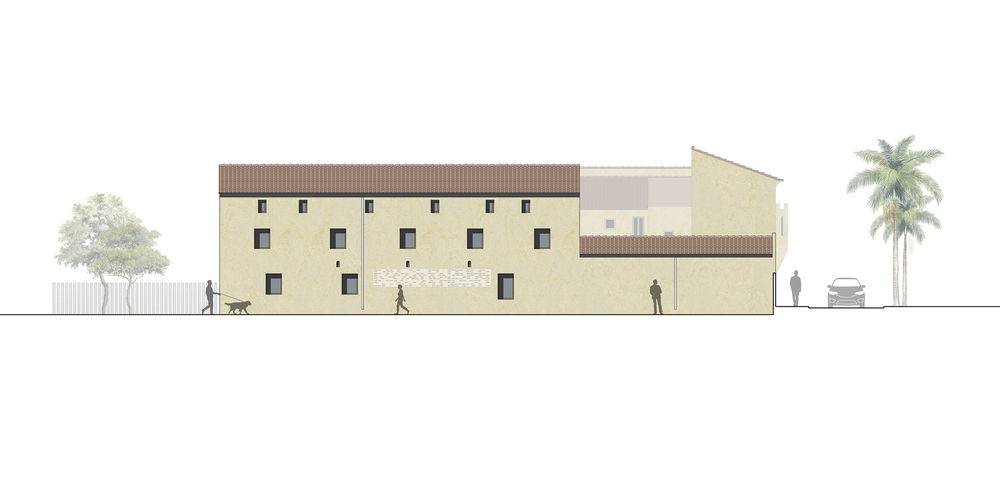
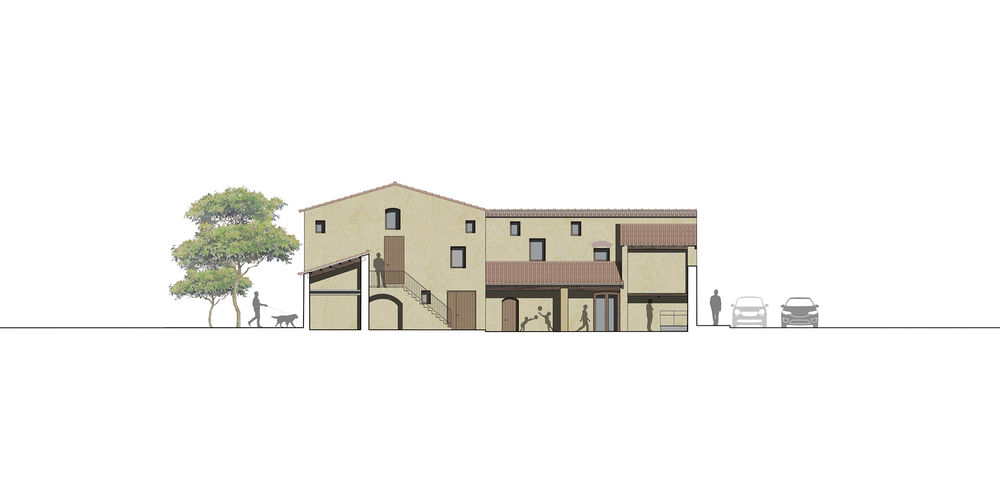
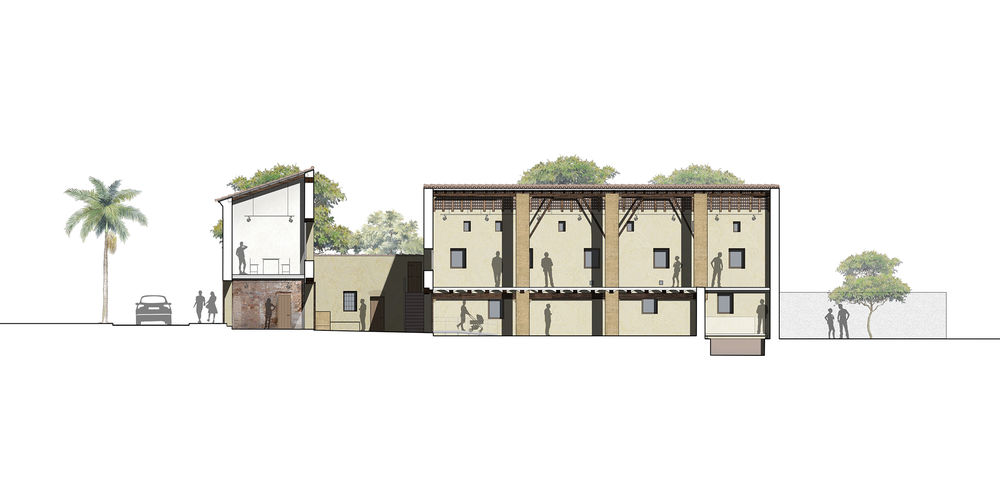
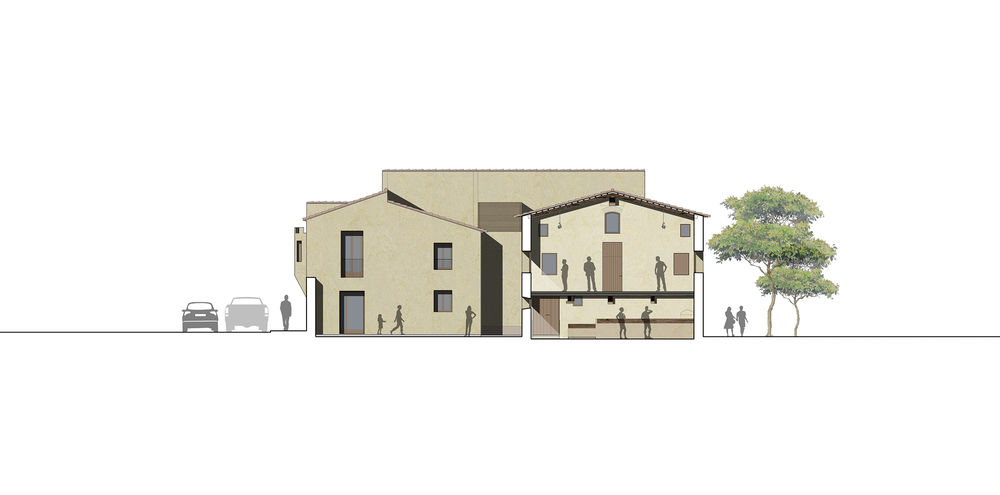

"L' Alqueria del Pi" responds to the architectural type of traditional farmhouse of the Valencian orchard, which develops between the sixteenth and eighteenth centuries, building complexes linked to the agricultural exploitation of orchards and irrigated areas, and which is composed, normally, of several volumes, articulated around a courtyard, forming a more or less compact assembly.
The Alqueria del Pi is basically structured in two volumes of distribution of spaces: the one that corresponded to the housing, and the one that housed the agricultural activity, arranged around an open courtyard of irregular shape.
The building, of great historical value, presented before its rehabilitation serious structural damage that had led to the collapse of a part of the building while the rest suffered an imminent risk of ruin.
The proposal developed has highlighted the heritage values of the building, concretizing its rehabilitation in the following lines of action:
- Typological recovery of the complex, respecting both the structure of the buildings related to traditional agricultural work and those related to the old dwelling.
- Enhancement of the construction systems and historical materials, which have been released from improper coatings and elements (cements, plastics, industrial tiles, etc.) and have been restored in accordance with the original traditional techniques.
- Integration of all the historical phases of the Alqueria del Pi, which are part of the richness of the building and which have been integrated into an integral, integrative and coherent project.
- Creation of a cultural and didactic resource related to the cultivation and cultural landscape of the rice, which puts directly in relation the Alqueria del Pi with the rice farming past of Alfafar and with the Natural Park of the Albufera.
One of the premises of the project has been the reuse in the construction itself of the original building materials (bricks, tiles, ceramic tiles, hydraulic tiles, etc.), discarding only those parts whose recovery was not possible due to their poor state of preservation. In any case natural limes, solid wood for beams, and tiles, bricks and manual clay tiles of similar characteristics to the original have been used.
The electricity and air conditioning installations have been executed taking into account the heritage values of the building, always taking care to leave them in view in order to avoid affecting the historic walls.
On the other hand, it has been achieved that all the spaces of the building are absolutely accessible for all people with reduced mobility by introducing ramps in all the small slopes and two lifts in the volumes of the building, without affecting the original parts of the Alqueria.
The program developed in the Alqueria del Pi is as follows:
a) In the spaces of the volume corresponding to the former dwelling:
Ground Floor:
- Point of reception of visitors and tourist office.
- Conference room.
- Cafeteria and point of sale of products related to rice.
- Accessible toilets.
First floor:
- Flexible classroom for meetings.
- Cooking workshop related to the gastronomic culture of rice.
- Interpretation Center of rice cultural landscape.
b). In the spaces of the volume originally intended for agricultural activities:
Ground Floor:
- The old stables, due to their high heritage value, have been restored without altering their original appearance and are used for the projection of audiovisual related to the building itself, the rice culture and the cultural and natural heritage of Alfafar.
- Bicycle rental point, since the building works as a bicycle interchange that connects with the Albufera Natural Park through a green corridor.
- Distributor and observation space of the wine press found in the archaeological excavations that have been carried out during the course of the works.
First floor:
- The old cambra of the building, for its high patrimonial value, has been restored respecting scrupulously its spatiality and materiality, so it is destined on special occasions for acts of institutional character.
- Flexible exhibition space.
c). Courtyards
- Open and flexible outdoor spaces where it is possible to develop multiple activities such as concerts, workshops, meetings and outdoor events.



