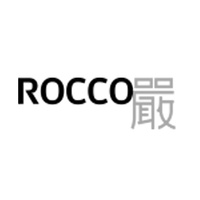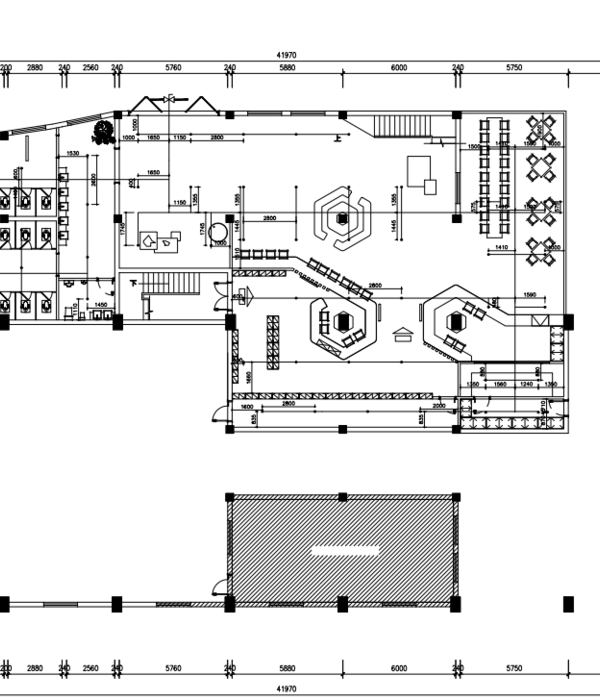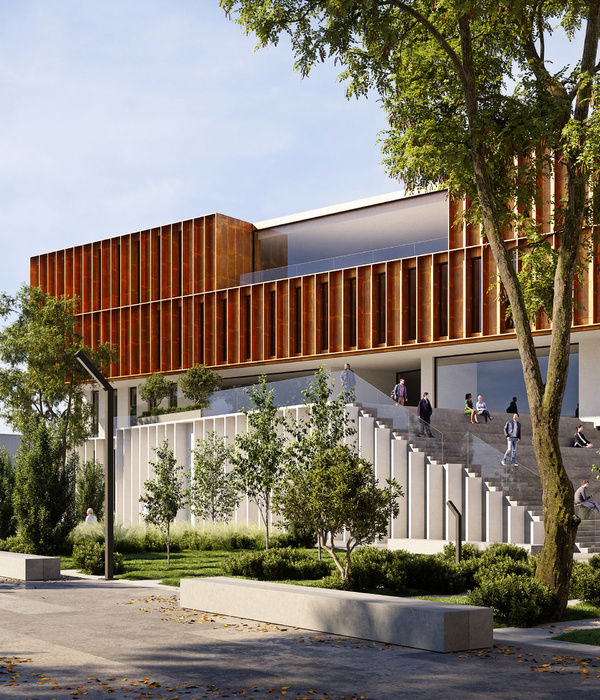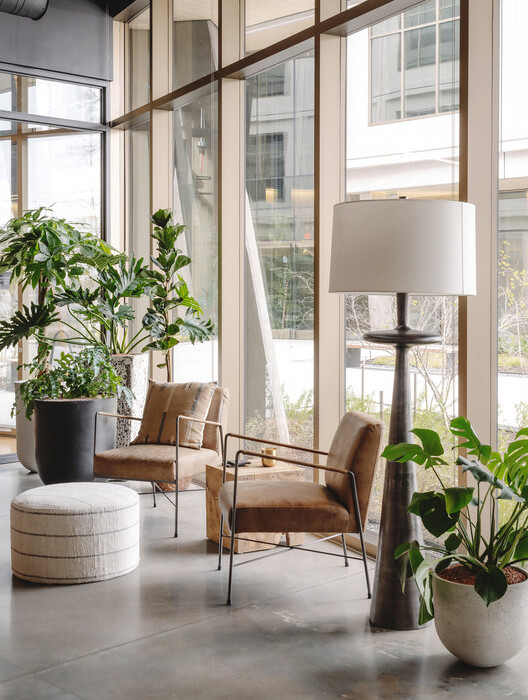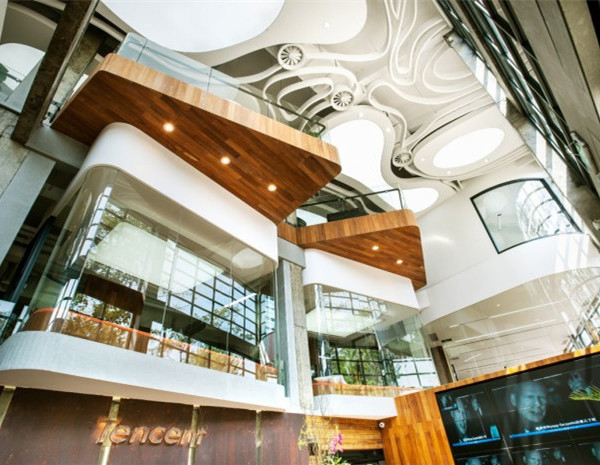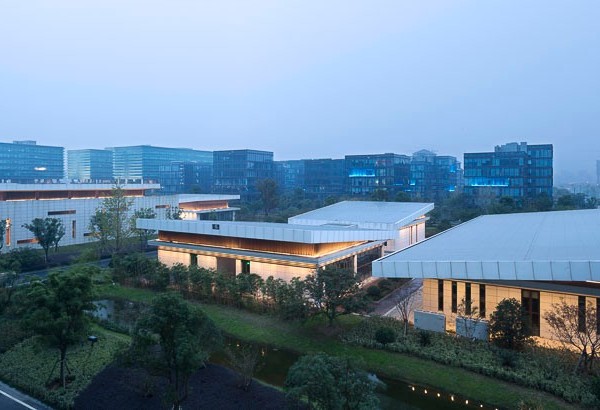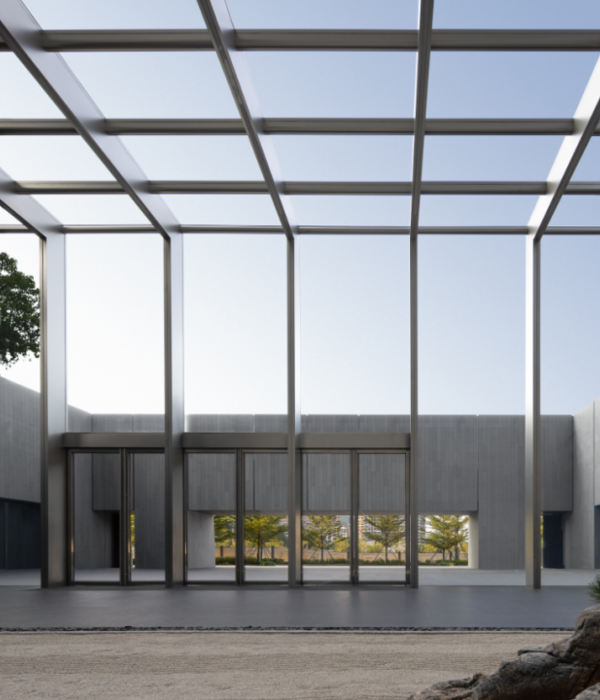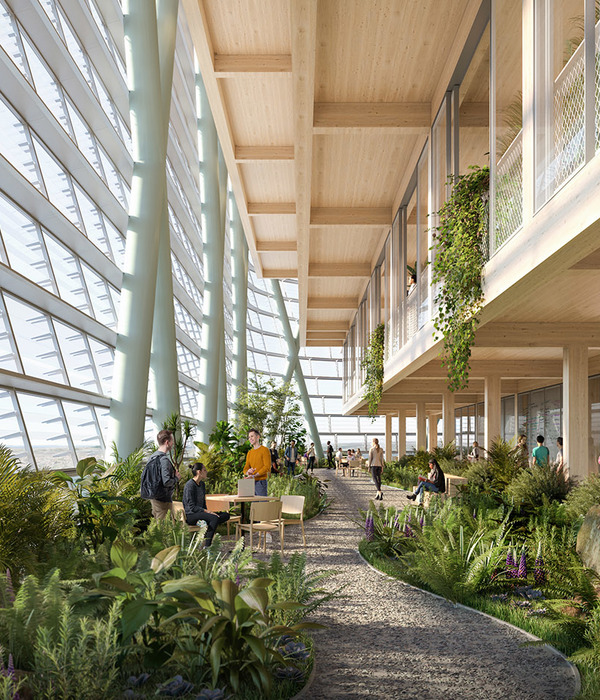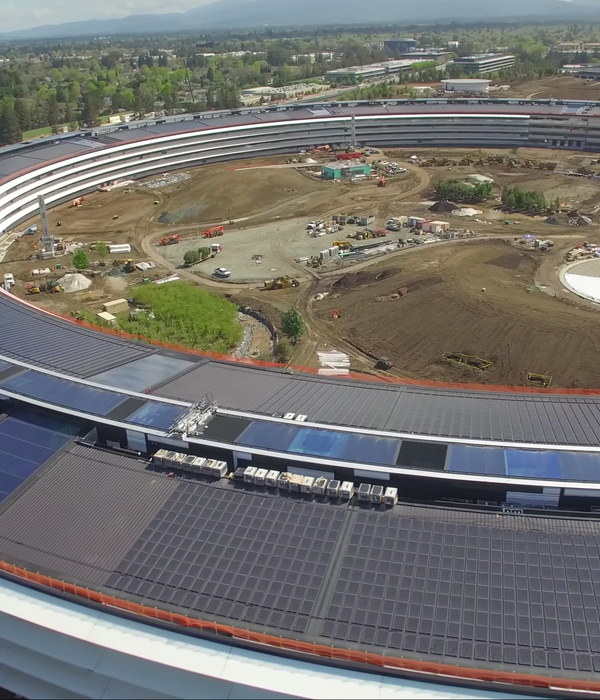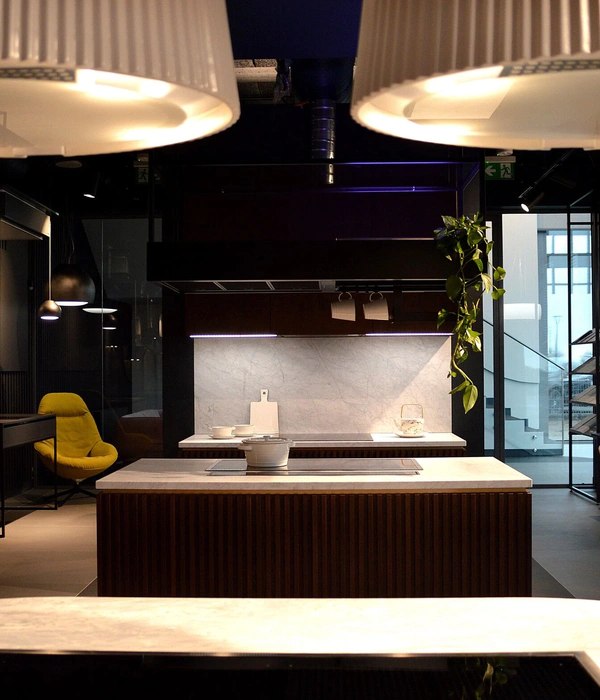深圳宝安中央绿轴文化综合体 | 室内外文化共享空间
宝安中央绿轴文化综合体紧邻前海湾和南中国海,是一组旨意为城市创造全新公共园区,同时衔接滨海景观与高度密集城市商业区的总体规划项目。方案通过国际邀请赛胜出,总规模合共110,000平方米,当中包括三大主体建筑:图书馆、青少年宫及演艺中心。首期图书馆与青少年宫已分別投入使用,而最后的演艺中心项目正在建设中,预计将于2020年完成。
Overlooking Quanhai Bay and the South China Sea, Bao’an Cultural Complex is a masterplan of buildings that create a new public campus for the city while mediating between the coastal landscape and the more densely developed commercial areas further inland. The 110,000-square-meter scheme—which includes a library, cultural centre, as well as a performing arts venue—won an invited international competition. The Library and the Youth Palace and Cultural Centre were completed as part of the first phase. An additional performing arts centre is currently under construction and will complete in 2020, finishing the development.
青少年宫及文化艺术中心外观,Youth Palace and Cultural Centre exterior view ©Rocco Design Architects Associate
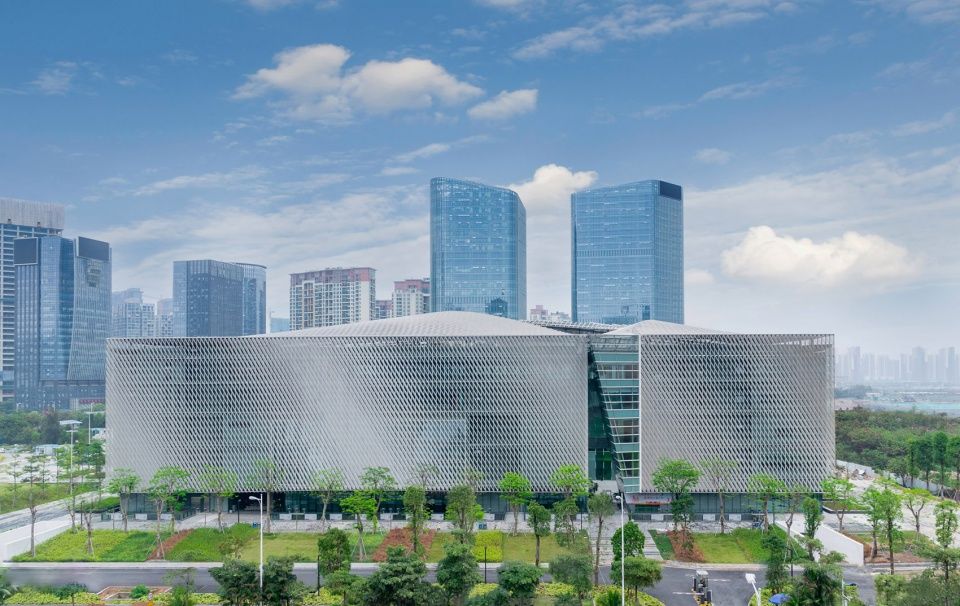
图书馆外观,Library exterior view ©Wade Zimmerman
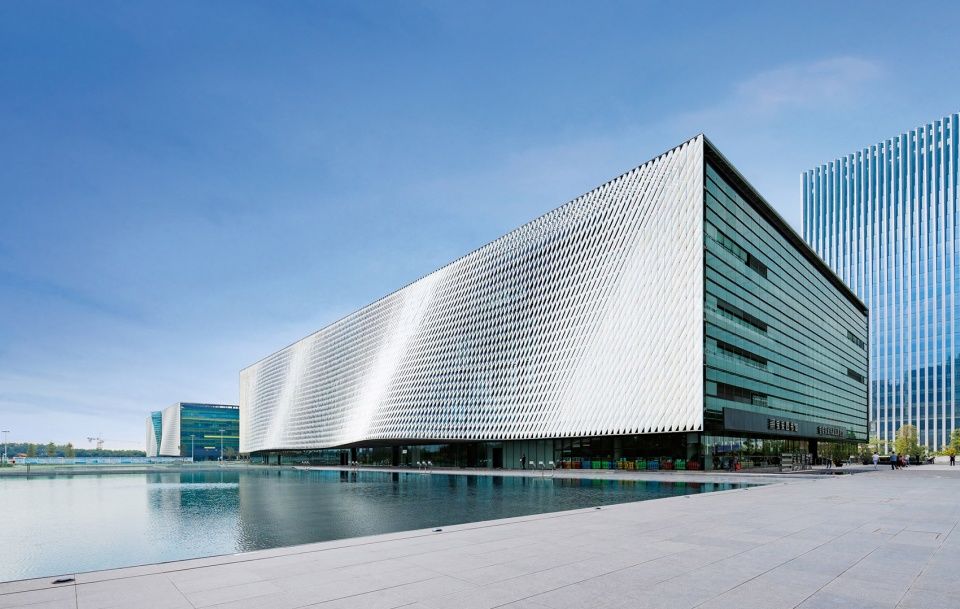
▼演艺中心外观(在建),Performance Center (Under Construction) ©Rocco Design Architects Associate
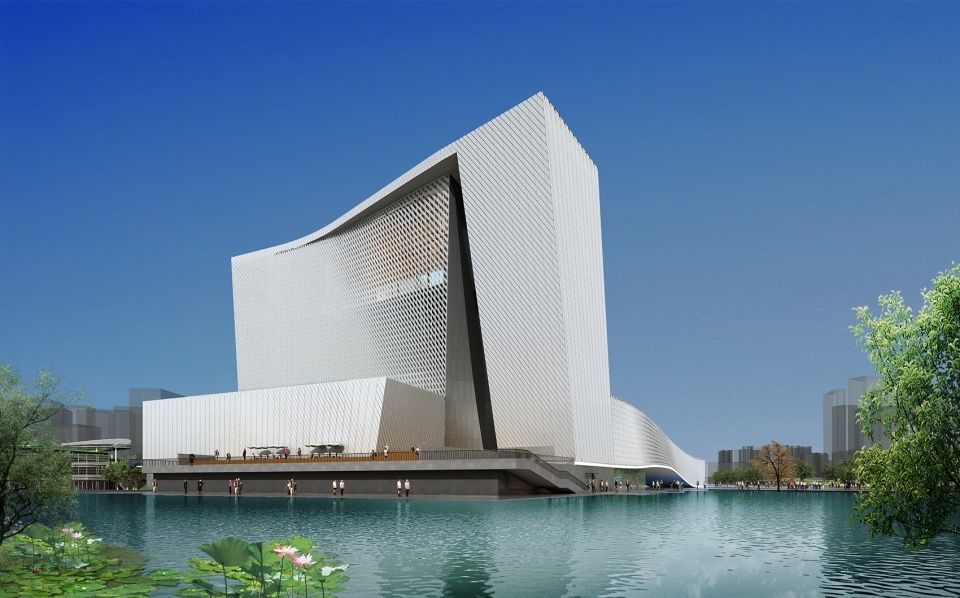
三座建筑布局一气呵成,依傍着宝安中心区中央绿轴,由城市一直延伸向海湾,中间交织着不同主题的广场空间,疏密有致,为宝安区市民提供了连接着滨海与城市的一系列室内外文化活动场所。
概念草图,concept ©Rocco Design Architects Associate

The masterplan places the three buildings aligned on a central axis that extends from the inner city to the coastline. A series of public plazas interwoven in between join the structures into a cohesive cultural campus, offer new public gathering spaces overlooking the water and link the city and the coastline with a sequence of indoor and outdoor spaces.
▼总平面图,site plan ©Rocco Design Architects Associate
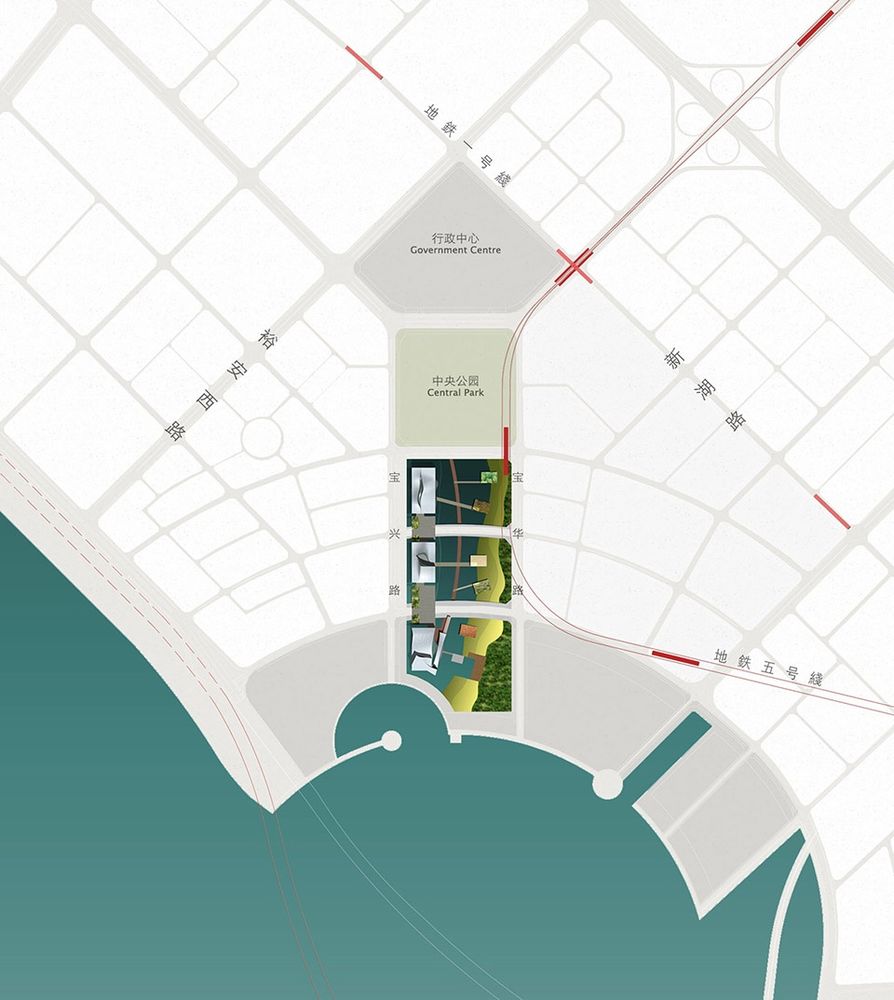
建筑外立面的设计意念继承着岭南通花木雕和象牙绣球的精巧技艺,营造一套玲珑通透、层次丰富的节能遮阳外墙。三座建筑采用同样精致的铝合金网状外皮,视觉上彼此融合、相互呼应,塑造出具有独立个性但理念统一的形体组合。
The buildings’ facades are designed as organic forms inspired by Southern Chinese artistic traditions like wood and ivory carving. Each is encased in a perforated skin system that is modulated in different ways, creating a visually unified complex while defining distinct identities for the three structures.
铝合金网状外皮,aluminium alloyskin system ©Rocco Design Architects Associate

第一座48,000平方米的图书馆设在文化综合体的北端,建筑以南北向的室内中庭为中轴,东翼以开阔的阅读区为主线,连接着各种辅助设施;西翼为展览馆及小型博物馆。中庭大堂层高20米,与室外绿化景观平台有机连接,提供访客各类型公共活动及交流场所。
图书馆剖面和立面图,Library section & elevation ©Rocco Design Architects Associate
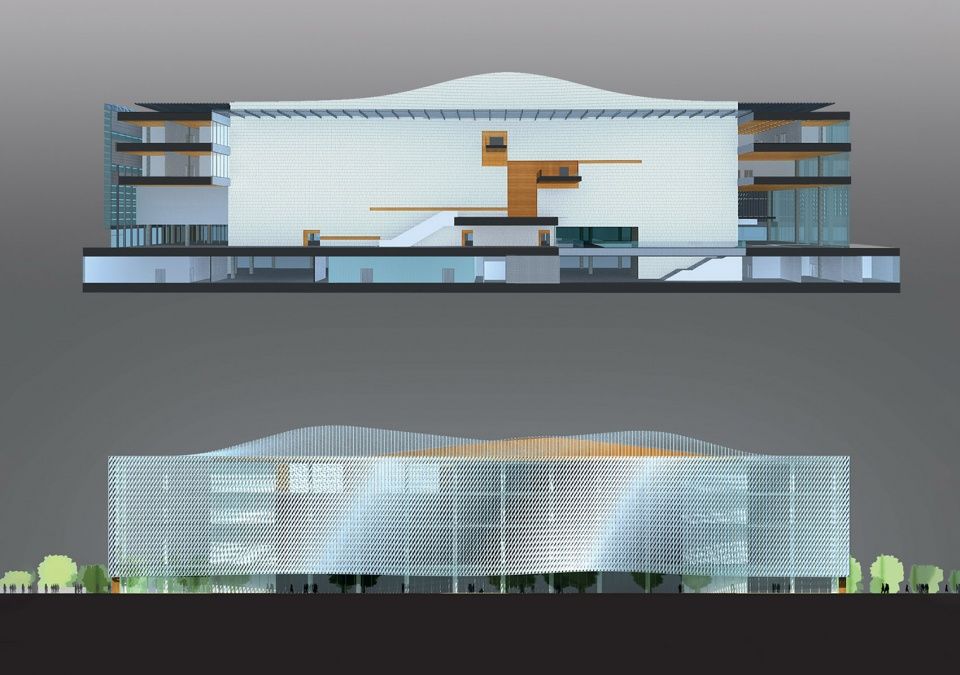
Furthest away from the water is the Library, a 48000-square-meter structure that holds reading areas, stacks, administration facilities, and museums and exhibitions hall. A soaring, 20-meter tall linear atrium extends the landscaped public plaza to the interior of the building and offers a public gathering place at the heart of the complex.
图书馆外观,Library exterior view ©Rocco Design Architects Associate
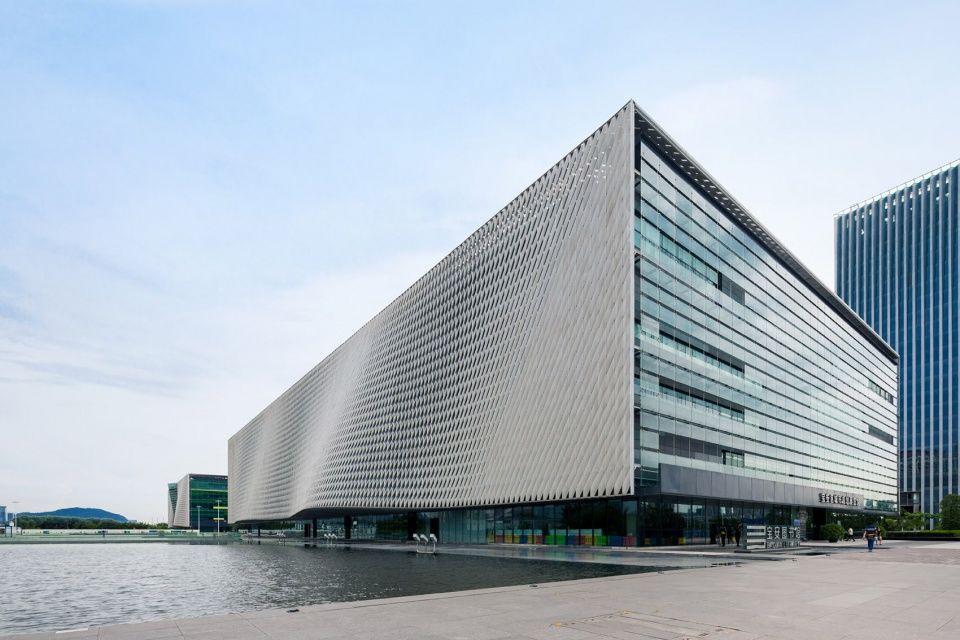
▼入口立面,entrance facade ©Rocco Design Architects Associate
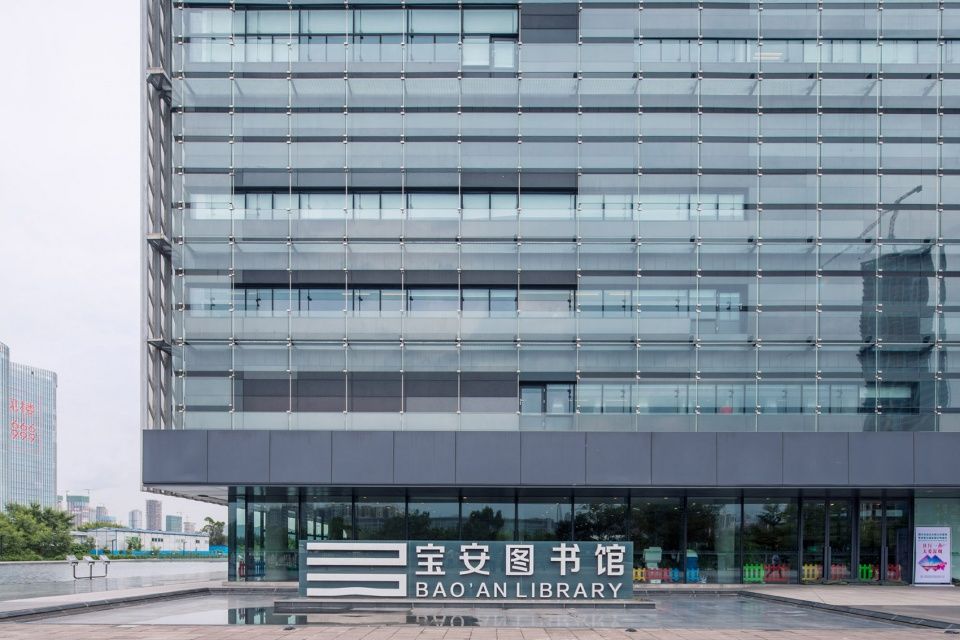
图书馆外立面夜景,Library facade night view ©Rocco Design Architects Associate
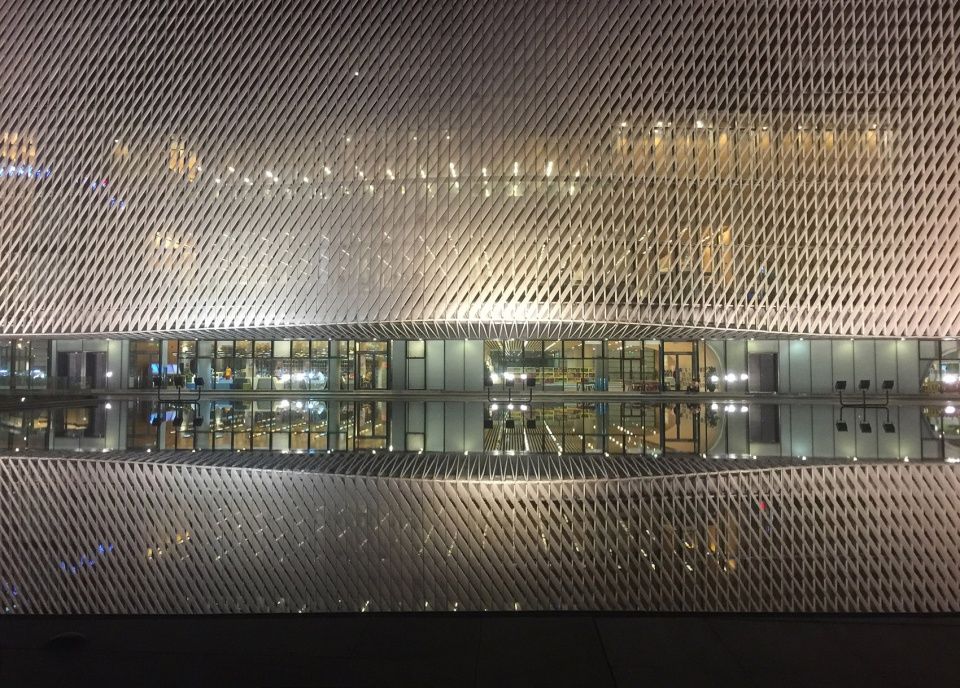
图书馆内部概览,Library interior viewWade Zimmerman©Wade Zimmerman
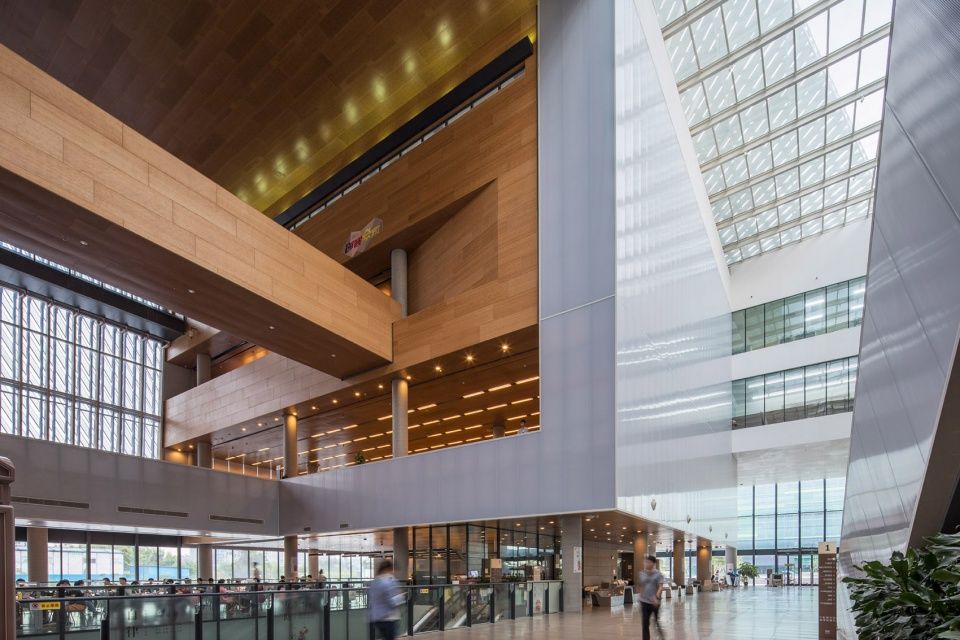
▼入口大厅,lobby ©Rocco Design Architects Associate
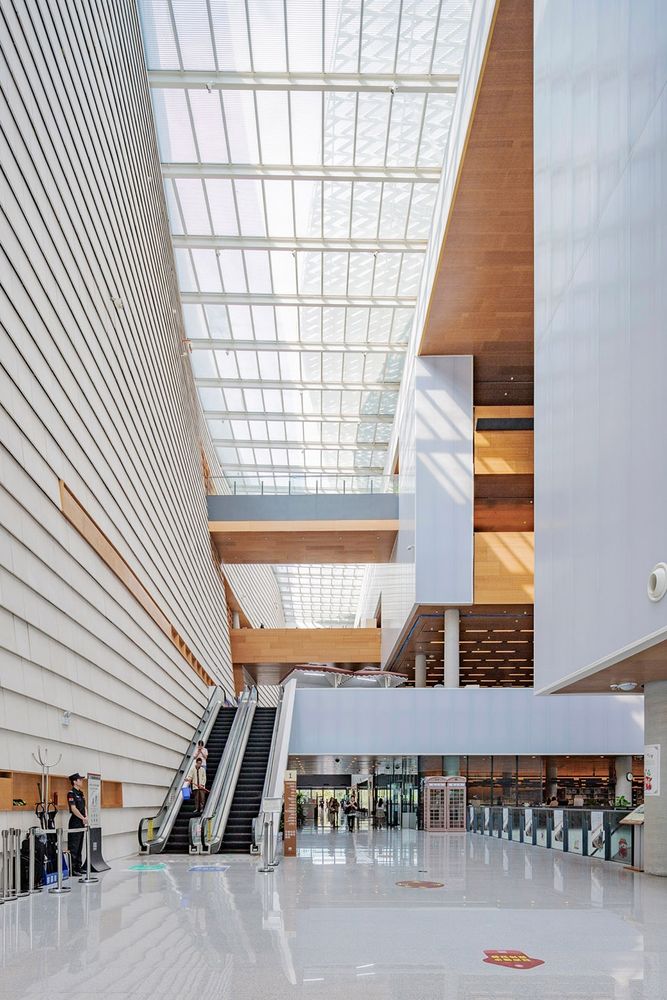
▼中庭俯瞰,overlook to the atrium ©Rocco Design Architects Associate
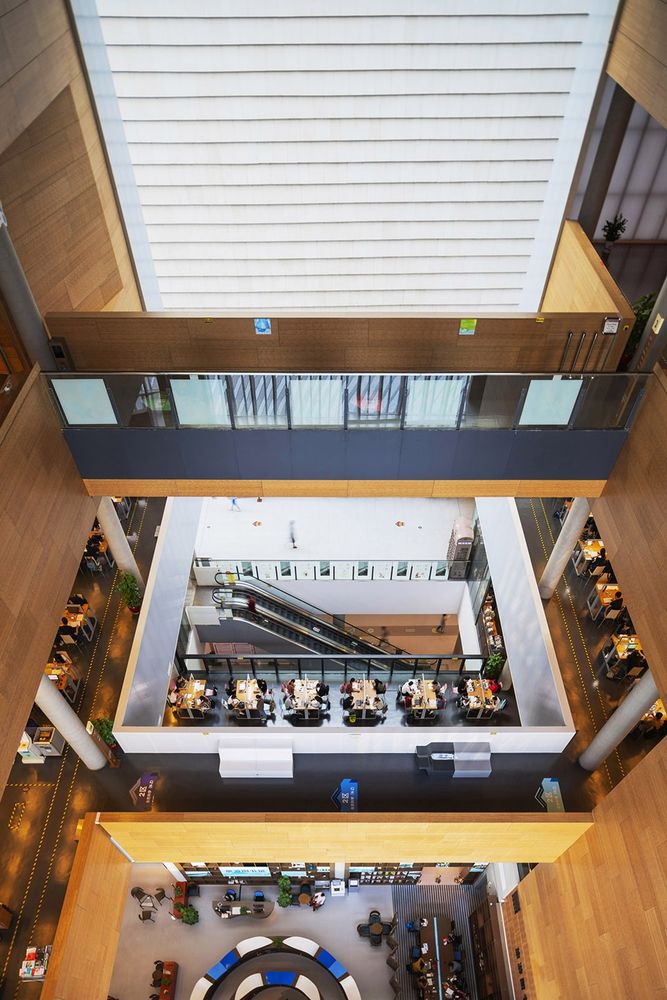
▼阅读空间,reading area ©Rocco Design Architects Associate
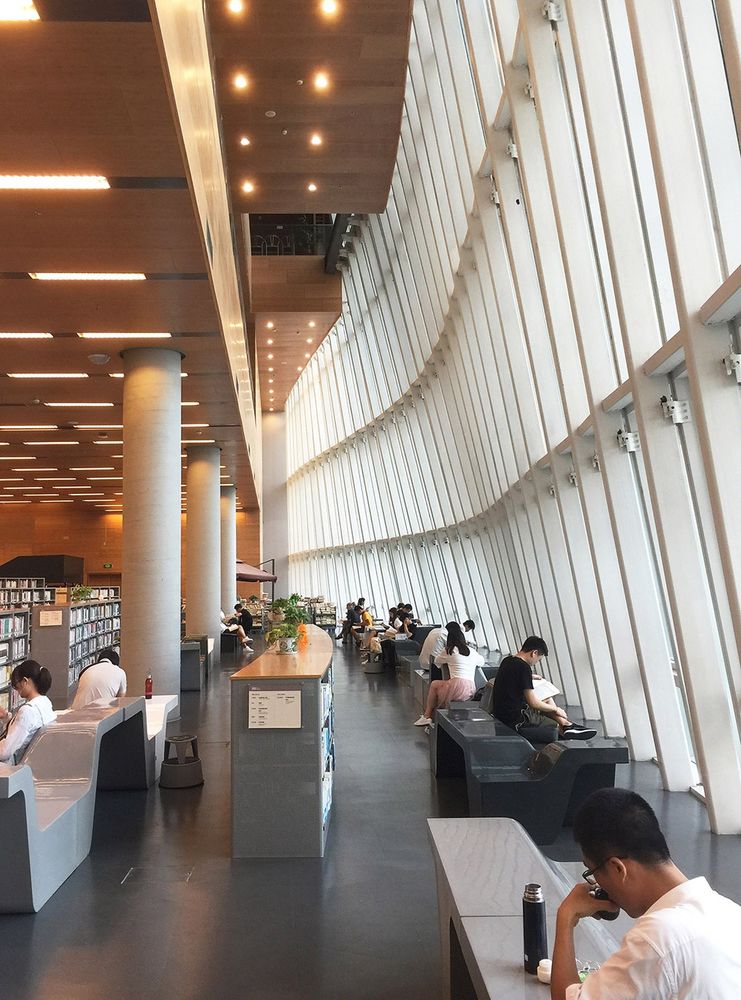
临近图书馆的是一座34,000平方米的青少年宫及文化艺术中心。设计上以中央的户外广场及露天剧场将两个功能组织独立的运营单位分隔开。青少年宫位于户外广场的南侧而文化艺术中心则设于北侧。为了增加运作上的弹性,两部分功能以桥廊连接,运作单位可于个别楼层按功能需要选择连接或分隔,使有限的资源得以共享。中央户外广场与露天剧场是整栋建筑的焦点空间,此中庭在首层向开放的室内展示空间延伸,强化了室内外空间的联系,引入天然光线,提供自然通风的舒适宁静环境。
▼青少年宫及文化艺术中心剖面图,Youth Palace and Cultural & Art Centre section
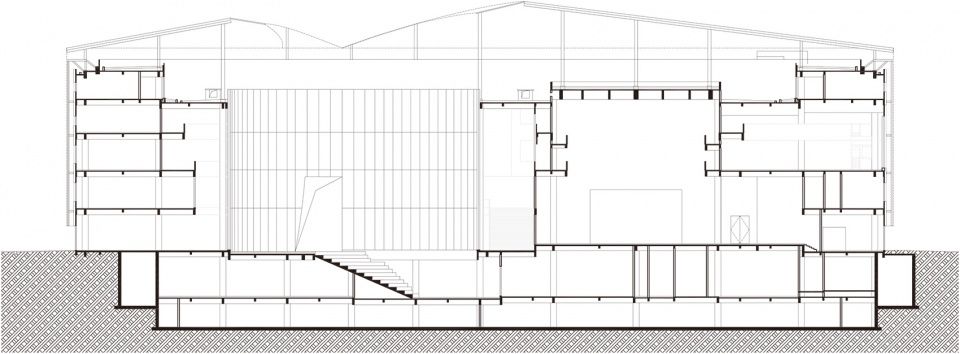
Beyond the Library is the 34000-square-meter Youth Palace and Cultural & Art Centre. The building is conceived as two separate structures that radiate from a central outdoor courtyard and amphitheater. One wing houses youth-centered programming like technology rooms and children’s art centres; the other houses performance spaces, art studios, and galleries. The central courtyard and amphitheater act as a social core that connects the two wings and introduces natural light and ventilation to them both.
▼青少年宫及文化艺术中心外观,Youth Palace and Cultural & Art Centre exterior view ©Rocco Design Architects Associate
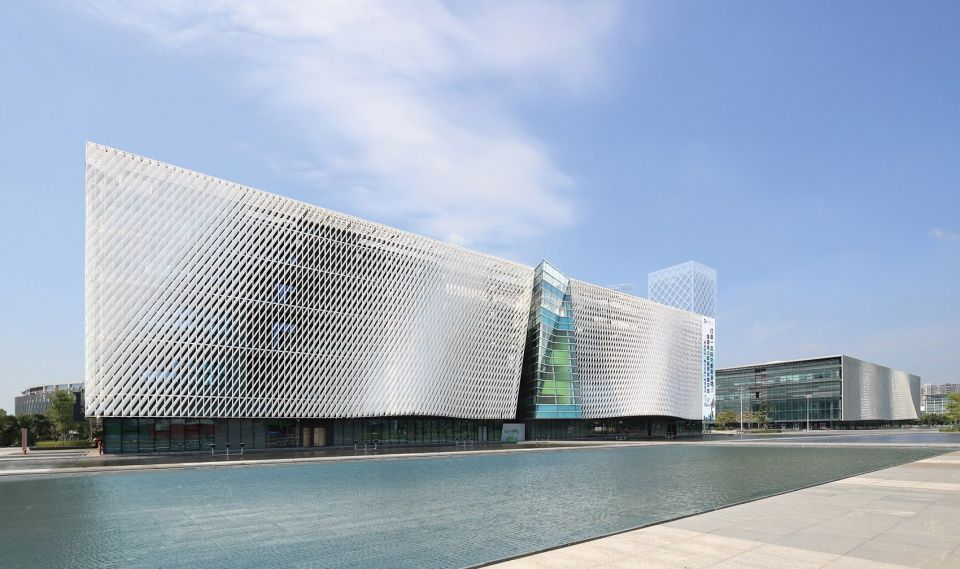
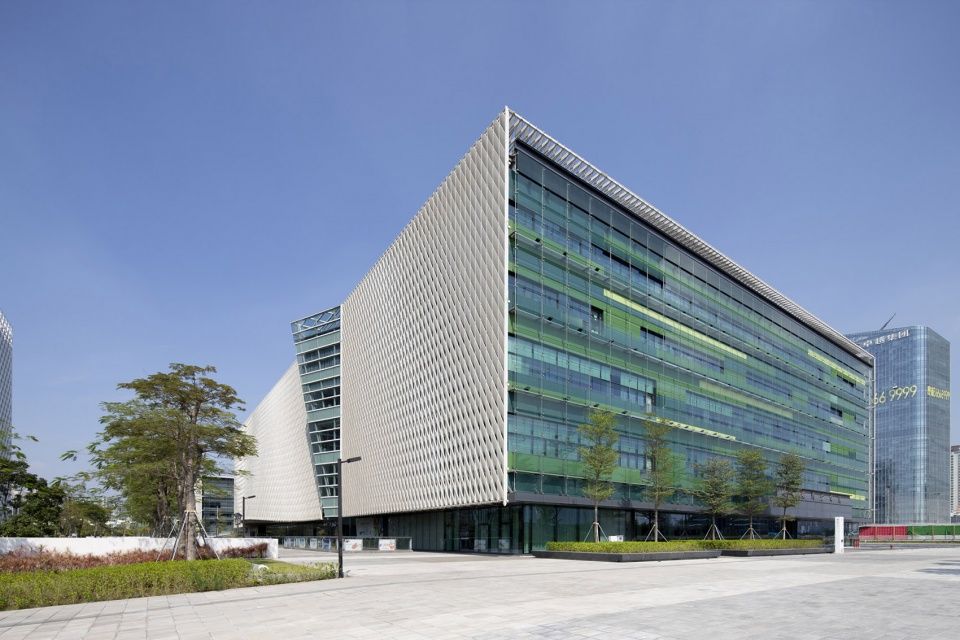
▼入口立面,entrance facade ©Rocco Design Architects Associate

▼入口立面,entrance facade ©Rocco Design Architects Associate
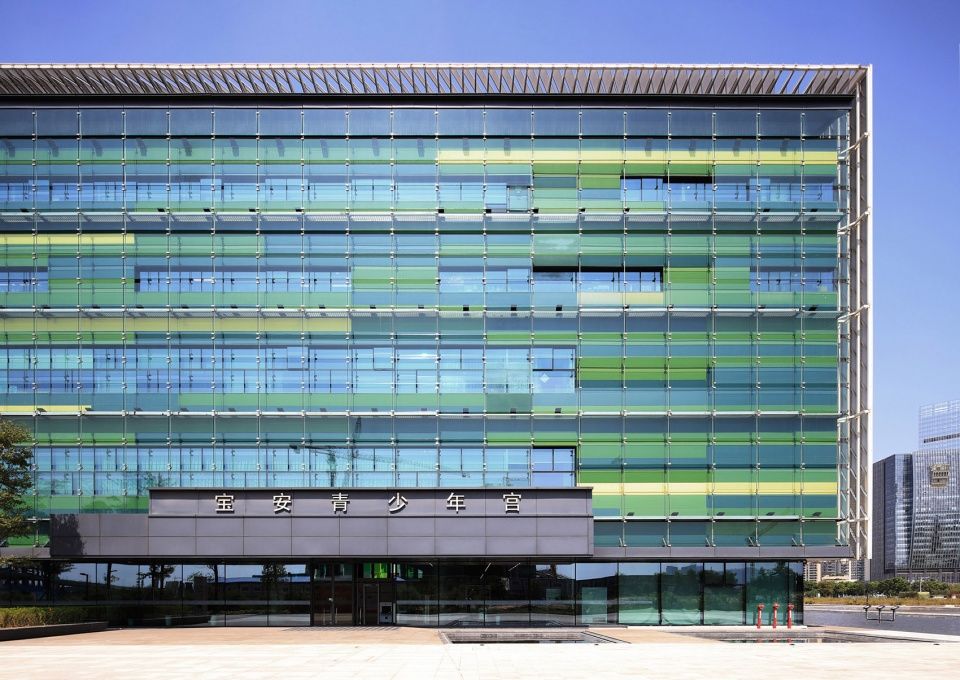
▼中央户外广场,central courtyard ©Rocco Design Architects Associate
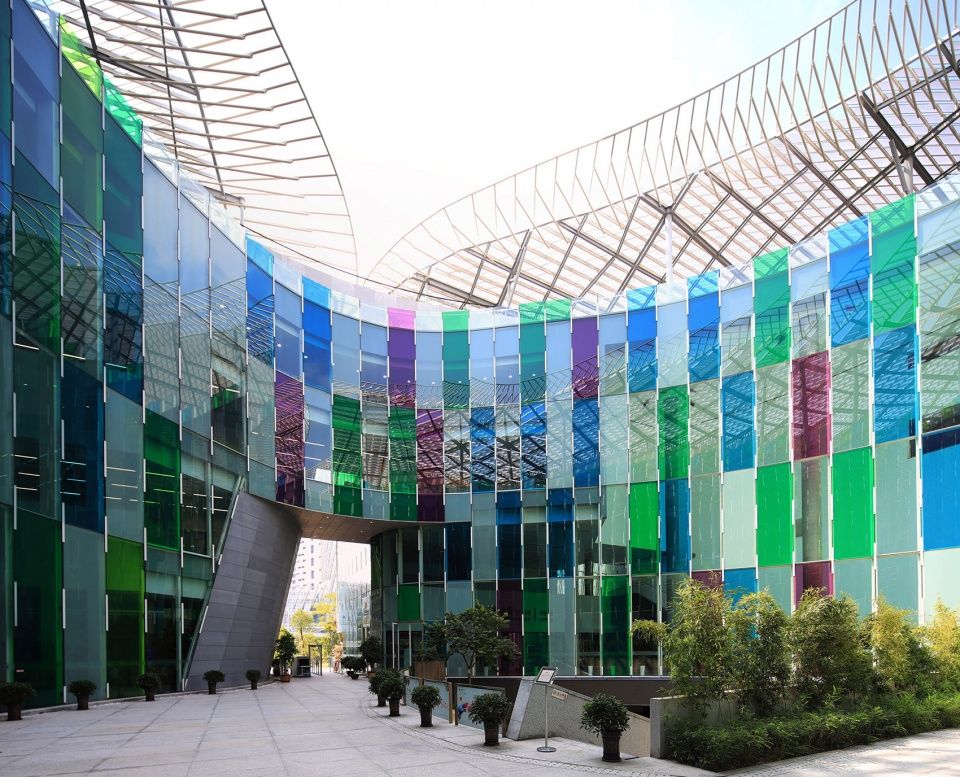
▼走廊,corridor ©Rocco Design Architects Associate
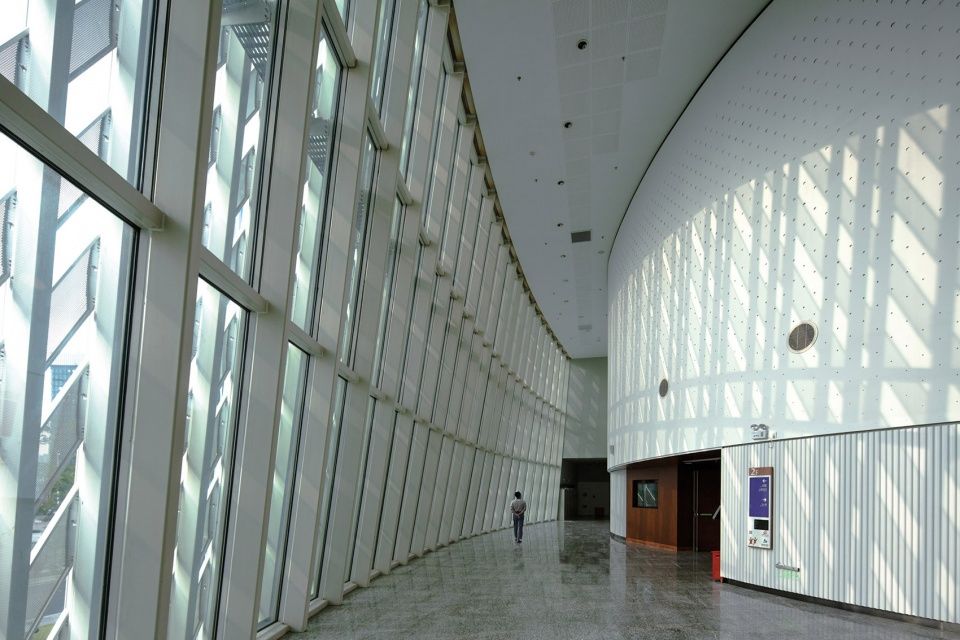
礼堂,auditorium ©Rocco Design Architects Associate
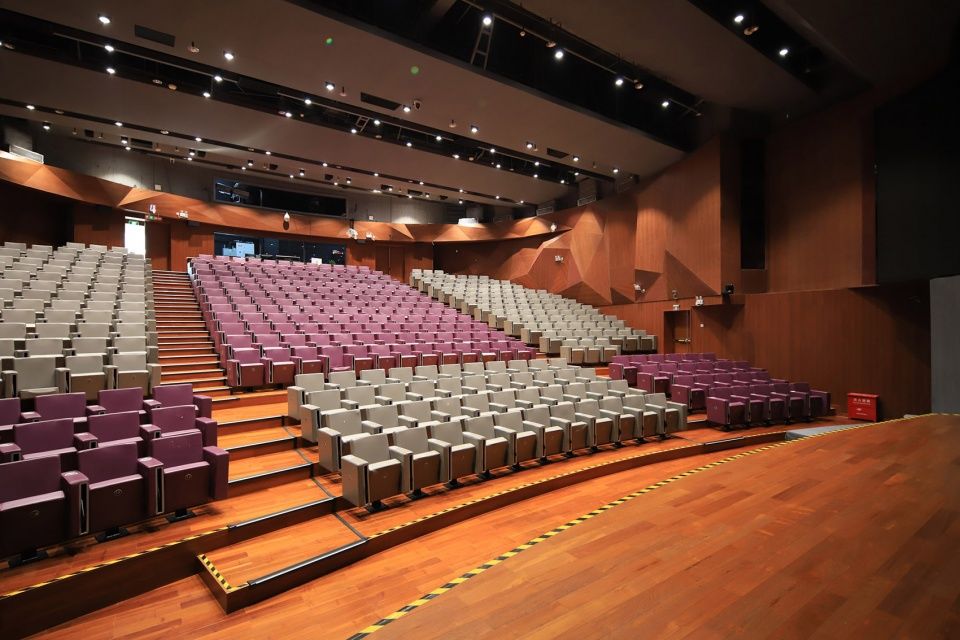
建设中的演艺中心,规模只有28,000平方米,南端高耸而独特的形态是文化综合体规划的终极篇。底层的商业及餐厅增加与东侧广场的互动关糸,宽敞的主楼梯引领观众进入1500座的大剧院或600座的多功能音乐厅。东面的副楼部分与主体部分刻意斜移15度,使半开放式长廊更见突出,除可到达滨海餐饮平台之外,亦可通往台塔上方拥有无敌海湾景观的空中排练厅。
▼演艺中心剖面图, Performance Centre section ©Rocco Design Architects Associate
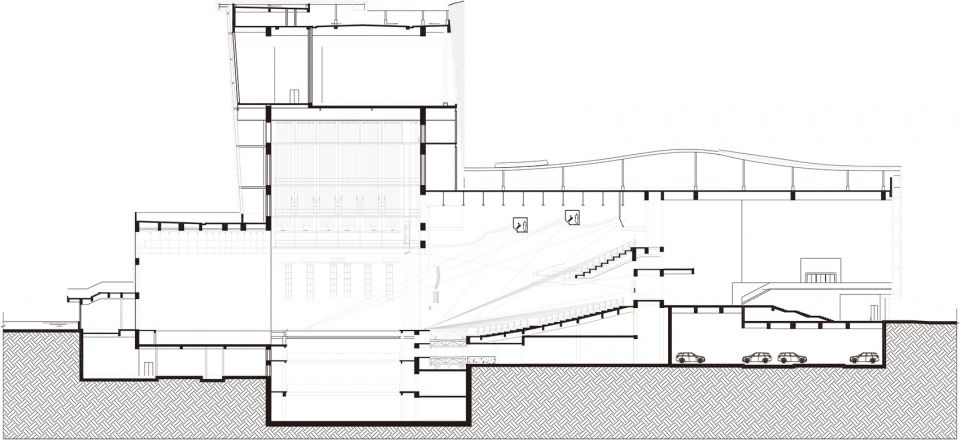
The 28000-square-meter Performance Centre, currently under construction, defines the southern edge of the cultural complex where the building rises to greet the Bay. Retail and restaurants lining the base activate the street and connect the building with the city, while a grand staircase ushers pedestrians into the 1500-seat performance hall. The building also includes a smaller, 600-seat venue, and a structure tilted 15-degrees off the vertical provides public access to large rehearsal halls above the fly-tower with a view of the Bay and beyond.
演艺中心外观效果图,Performance Centre exterior rendering ©Rocco Design Architects Associate
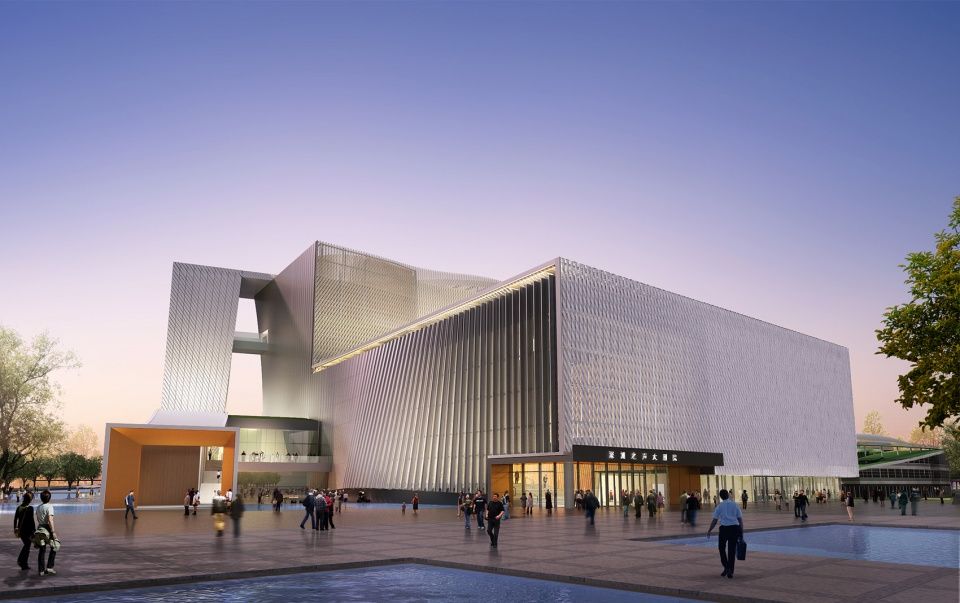
室内效果图,interiorexterior rendering ©Rocco Design Architects Associate
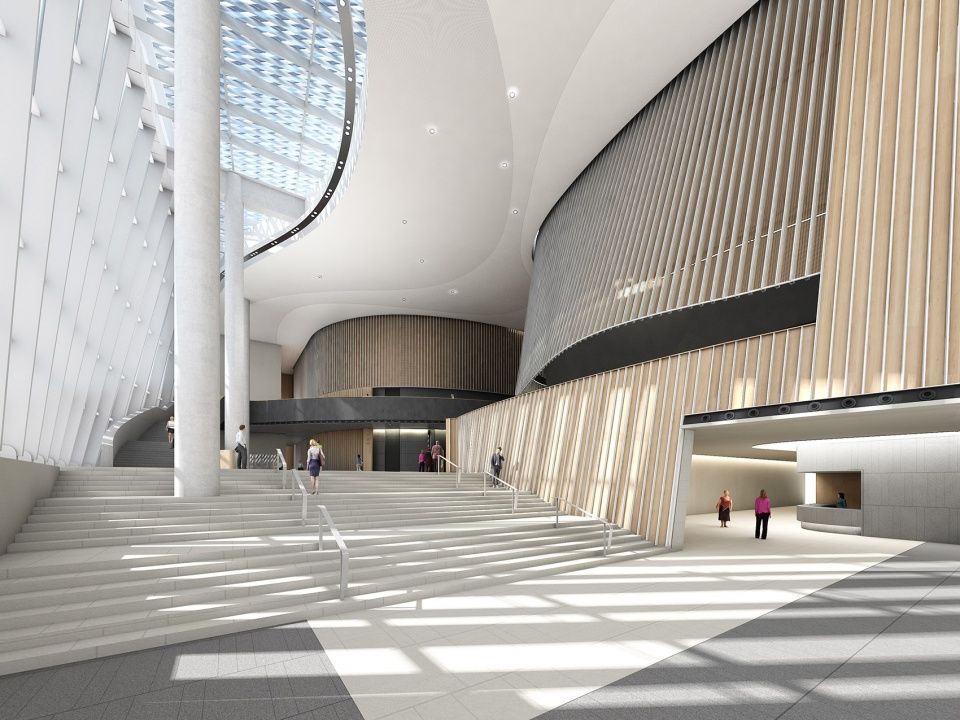

礼堂和多功能厅效果图,Auditorium and Multifunction Hall rendering ©Rocco Design Architects Associate
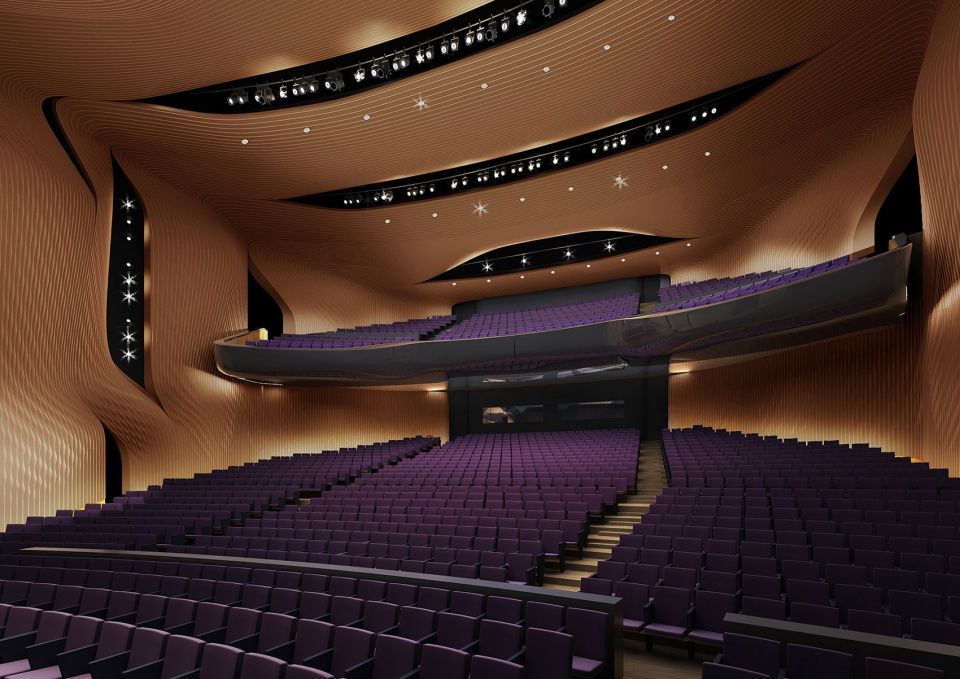
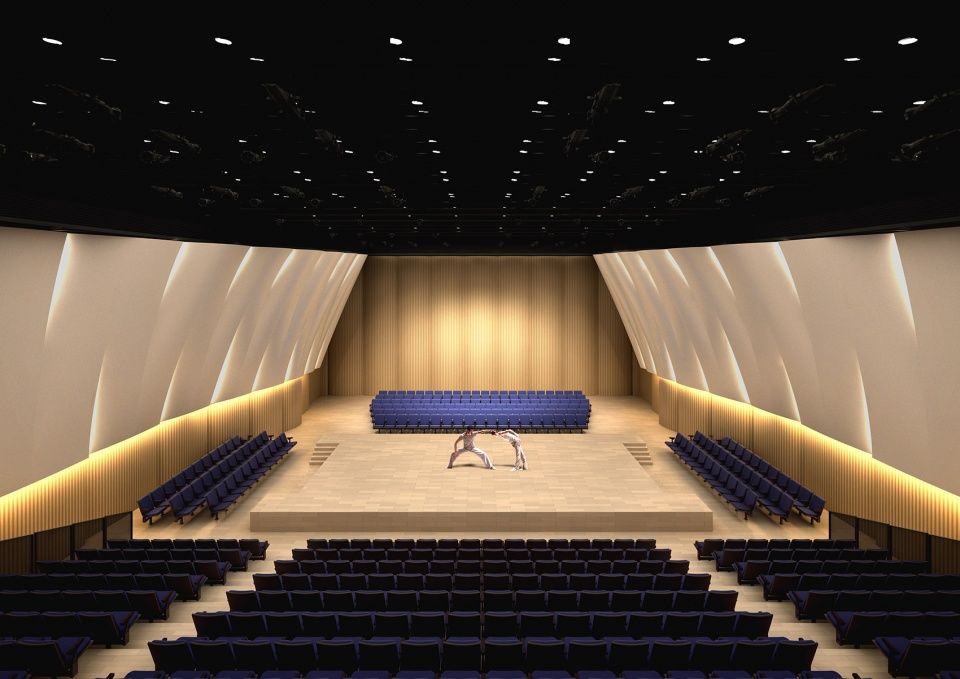
宝安是深圳市最新发展的城区,洋溢着活力与朝气;宝安中心区中央绿轴文化综合体充分体现了这份满载希望的活泼气息。三座建筑刚柔曲直,各有特色,建筑形态融合统一,与周边开放公共空间契合无间,演艺中心开幕后,将成为宝安区的文化代号。
Baoan is a new coastal urban centre in Shenzhen. The architecture of the new Cultural Complex embodies new aspirations and buoyancy. The ensemble of individual buildings and open spaces, acting as a group, will become more than the sum of their parts and activate the area in a new cultural heart.
▼青少年宫及文化艺术中心鸟瞰,Youth Palace and Cultural & Art Centre aerial view ©Rocco Design Architects Associate
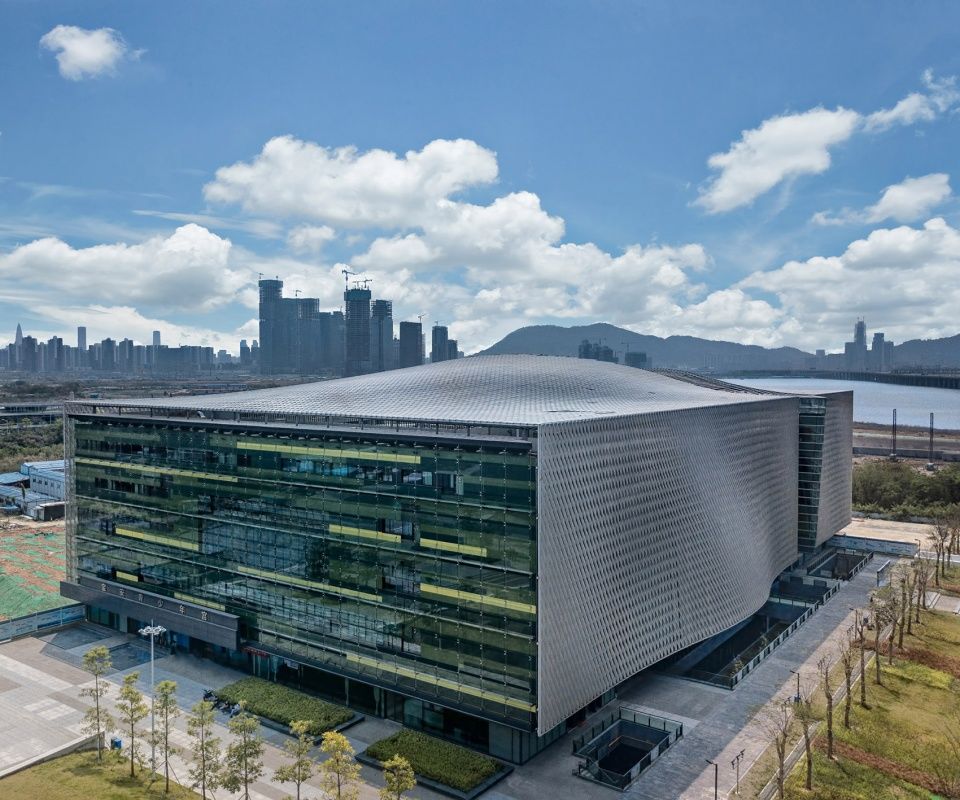
▼图书馆首层平面图,Library ground floor plan ©Rocco Design Architects Associate
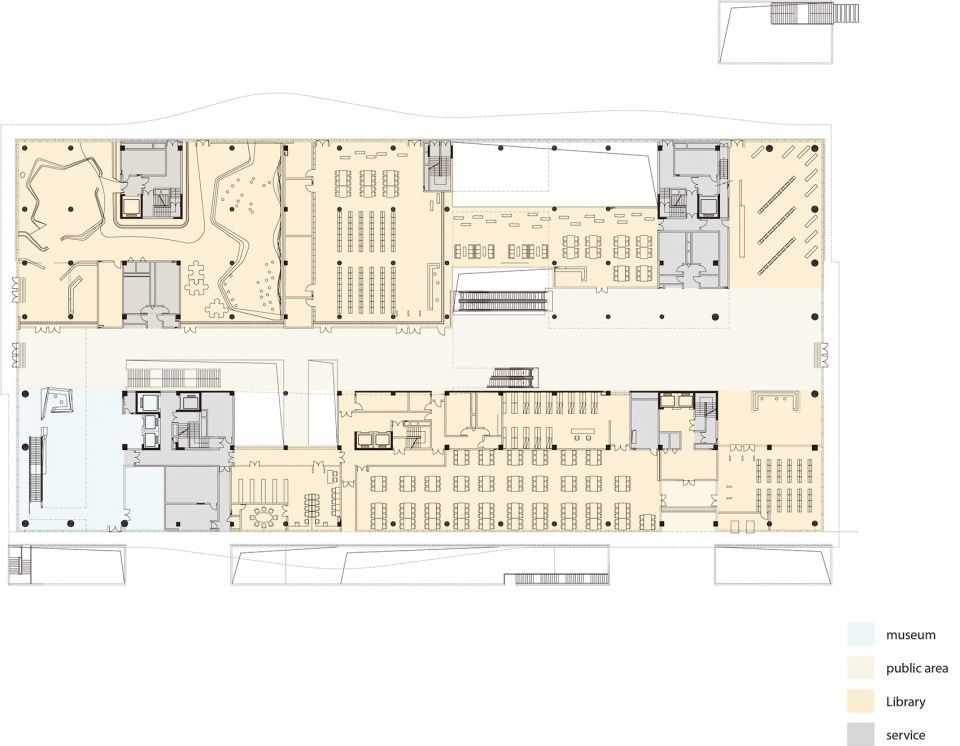
青少年宫及文化艺术中心首层平面图,Youth Palace and Cultural & Art Centre ground floor plan ©Rocco Design Architects Associate
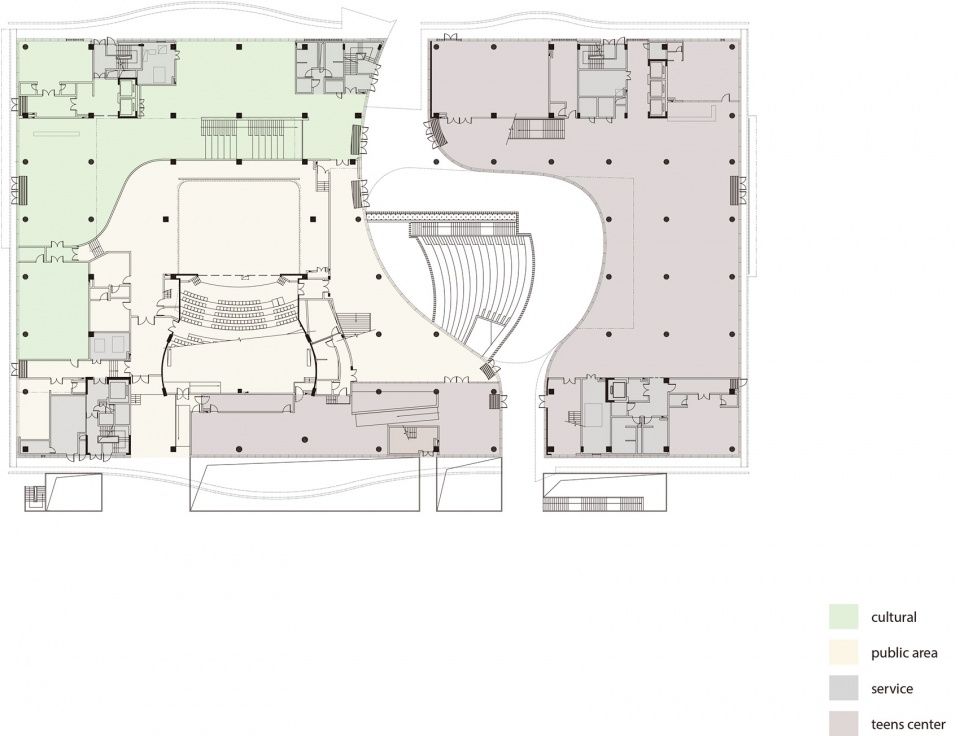
▼演艺中心首层平面图,Performance Centreground floor plan ©Rocco Design Architects Associate
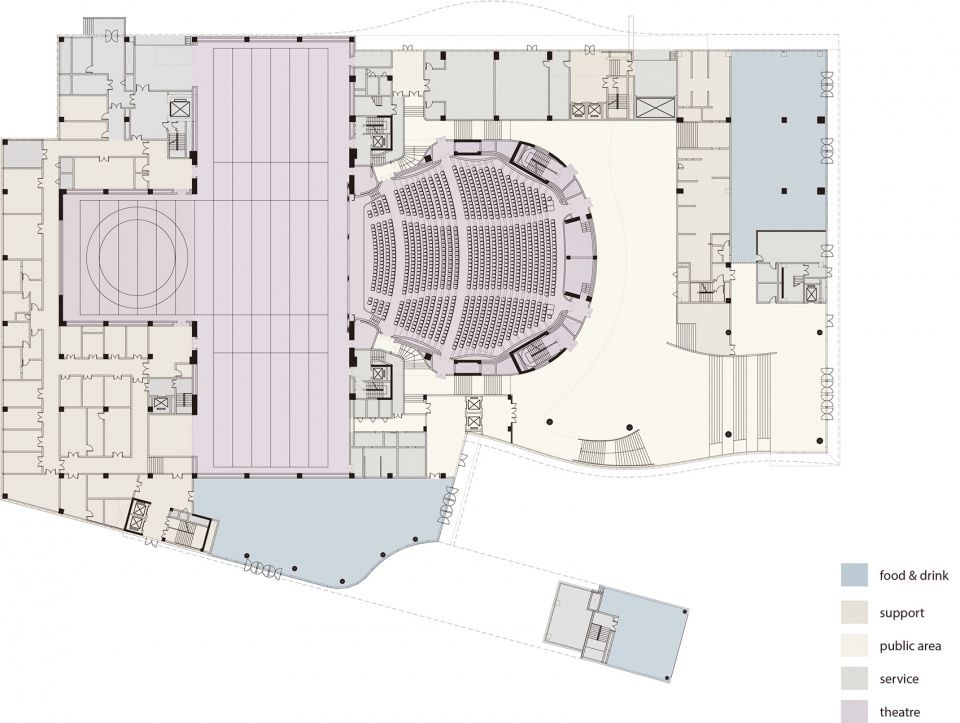
Design team : Rocco Yim , Derrick Tsang, William Tam, Herbert Hung ,Martin Fung, Lucia Cheung, Stephen Chan, Simon Ho, Calvin Chung, Ivy Yung, Zachary Wong , Zhu Yi, Seah lee, Jans Liang, Leo Zhou, Chen Lan, Amber Wang, Yang Shi Pei
Library Data Structural engineer: Architecture Design Institute of South China University of Technology
Local Architect : Architecture Design Institute of South China University of Technology
E/M : Architecture Design Institute of South China University of Technology
Façade Consultant : BURO HAPPOLD LTD (BH)Landscape : L&A Urban Planning and Landscape Design Ltd.
Client: The Planning and Construction Management Bureau of the Bao’an Central District
Completion date: 2013
Youth Center Data
Structural engineer: Architecture Design Institute of South China University of Technology
Local Architect : Architecture Design Institute of South China University of Technology
E/M : Architecture Design Institute of South China University of Technology
Façade Consultant : Arup Façade Engineering
Landscape : L&A Urban Planning and Landscape Design Ltd.
Client: The Planning and Construction Management Bureau of the Bao’an Central District
Completion date: 2018
Performance Center Data:Structural engineer: BIAD
Local Architect : BIAD
E/M : BIAD
Façade Consultant : BuroHappold
Landscape : SWAClient: OCT
Completion date: Under construction, completion in 2020

