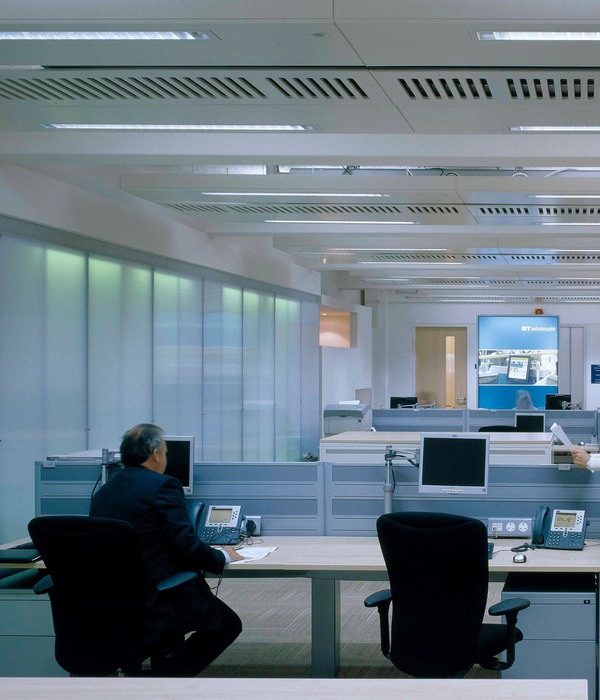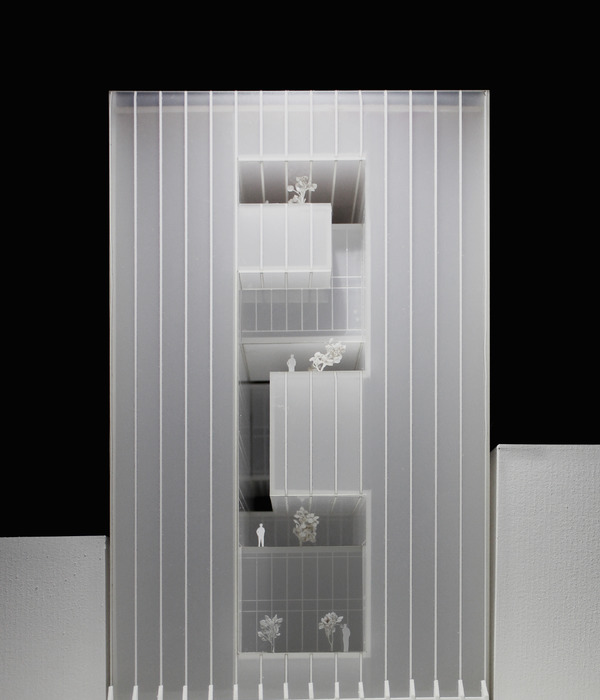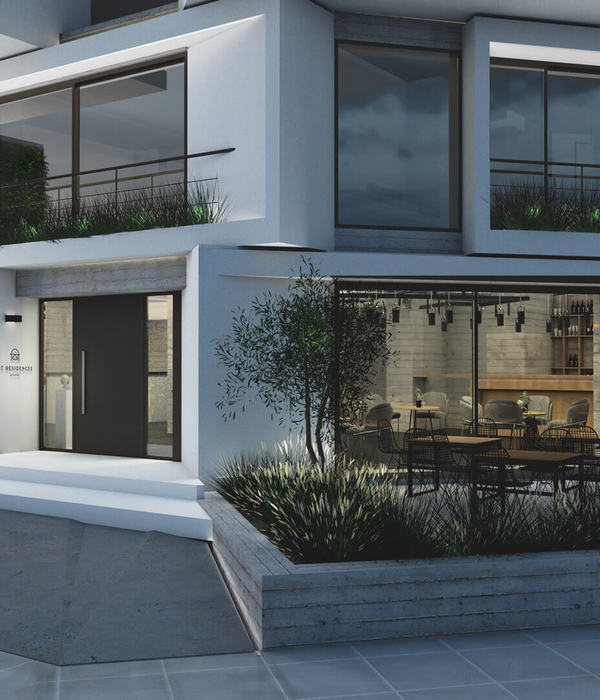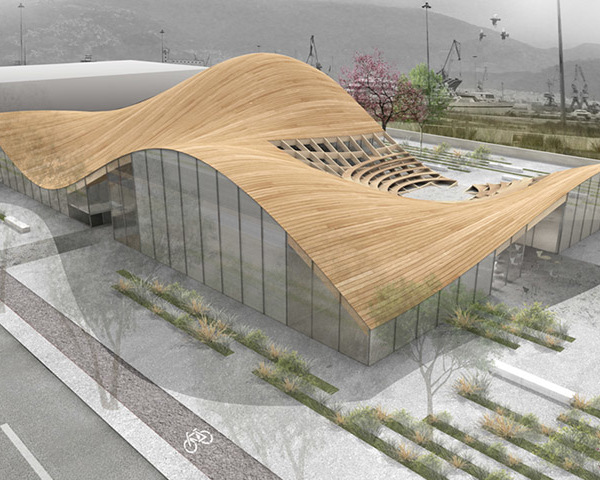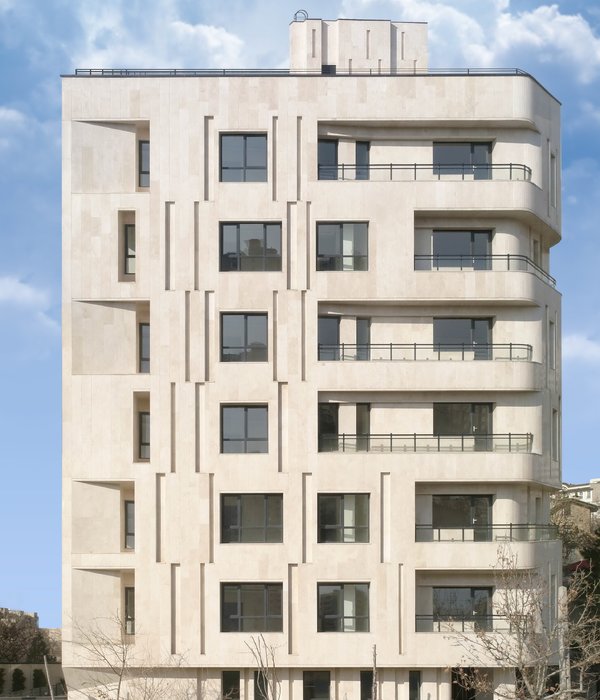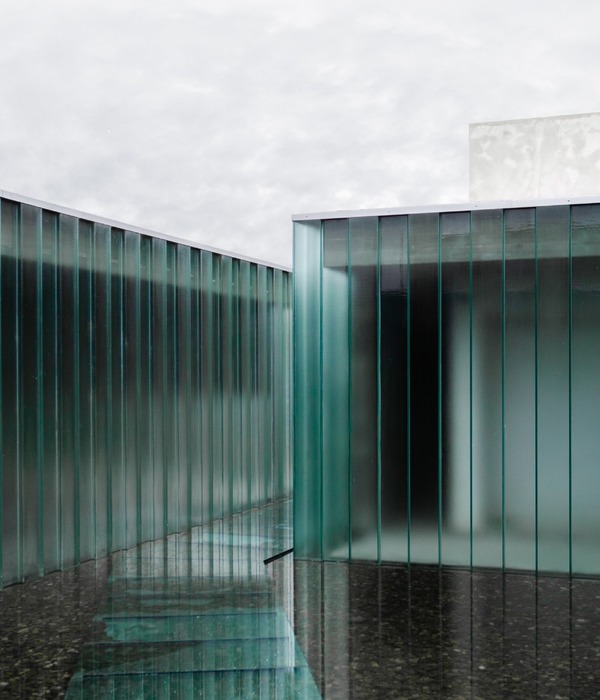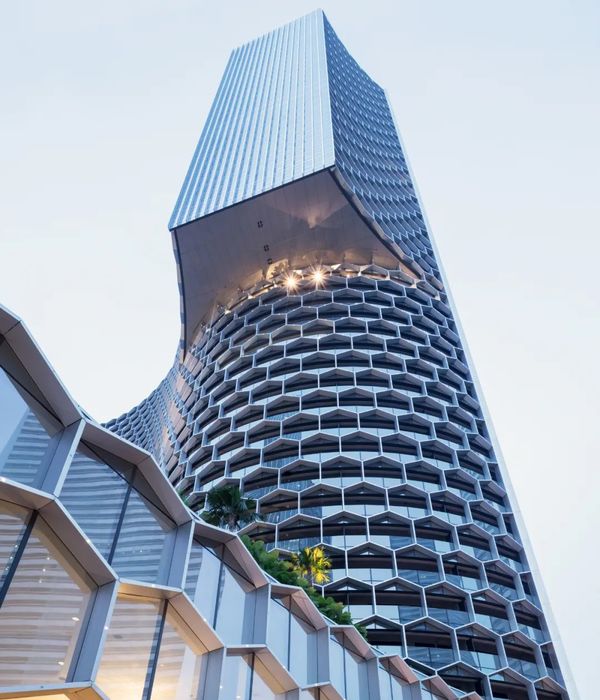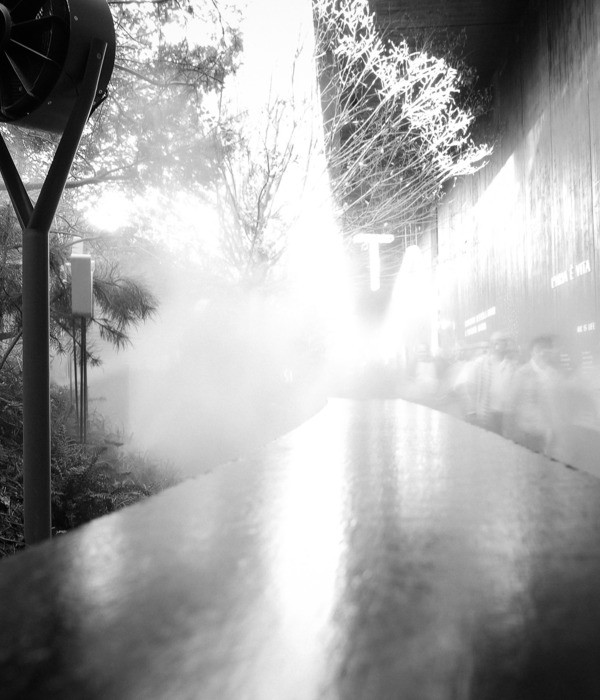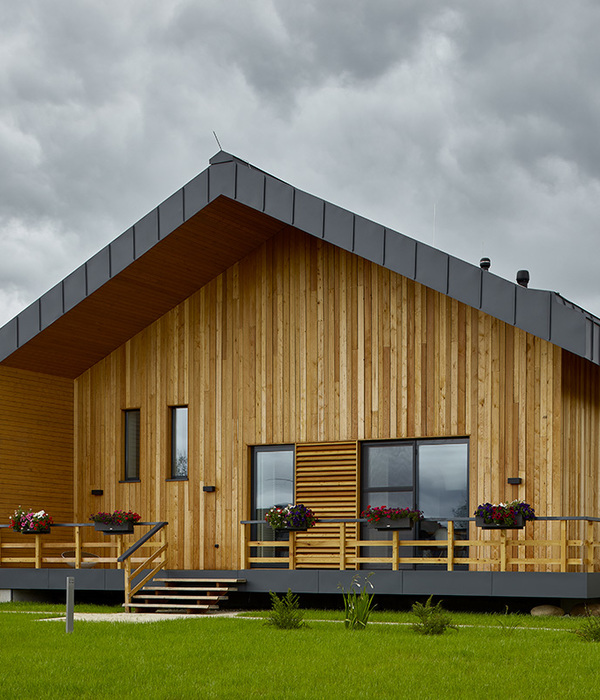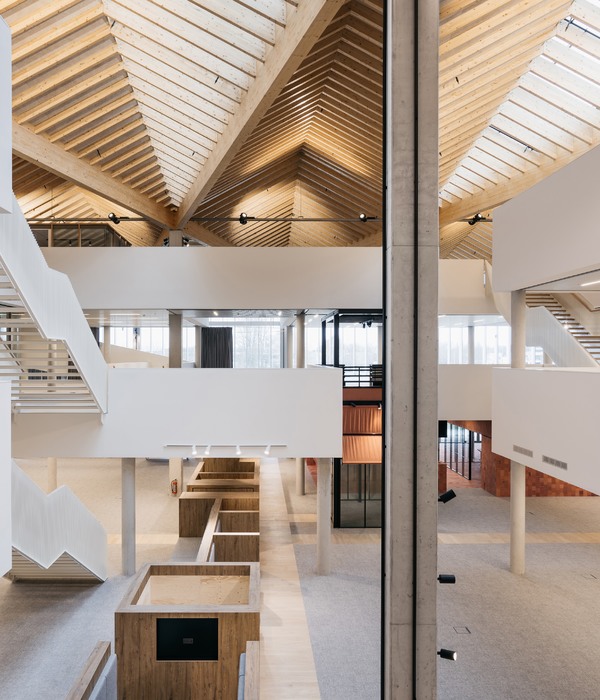Architects:West of West
Area :230000 ft²
Year :2022
Photographs :Chase Daniel
Interior Design :West of West
Civil Engineer :Civilitude
Landscape Architect :TBG
Structural Engineer :Architectural Engineers Collaborative
Mechanical, Electrical & Plumbing Engineer :Integral Group
General Contractor :Harvey Cleary
Concrete Subcontractor :Redondo
Principal In Charge : Clayton Taylor, AIA, NCARB, IIDA
Project Team : Jai Kumaran, AIA, Justin Cua, Jen Endozo, Keely O'Brien, Tom Adamson
Owner : The KOR Group / Lincoln Property Company
Muralist : Emily Eisenhart
Art Consultant : Met /Gal
City : Austin
Country : United States
Eastbound is a 230,000-square-foot creative office campus in East Austin that seamlessly integrates flexible workspaces, community amenities, public art, and public greenspaces to create a richly layered experience for office workers. Inspired by the visual language of warehouses and industrial structures in the dynamic East Austin neighborhood, the two-building complex’s large, punched openings and linear massing reinterpret the character of nearby buildings without replicating them.
An expansive courtyard stretches between the two buildings, knitting together the ground-level public amenities including a restaurant, lounge, gym, and office lobbies. A colonnade of forest-like concrete columns emerges from the landscape to create a sheltered outdoor public space. Overhead the ceiling is clad in wood, creating a visual continuity that unifies these public spaces. Floor-to-ceiling storefront windows allow natural light deep into the ground level and mark the transitions from rough concrete paths outside to highly polished concrete floors inside. Collaborations with local designers include murals by artist Emily Eisenhart and large-scale custom steel light fixtures at each entrance created by local lighting studio Warbach.
Upper floors have high ceilings and large window openings that allow natural light into the building and frame expansive views out to the neighborhood. Large interior spaces can be easily adapted to suit the needs of tenants and flexibly reconfigured for future office workers. Each office floor has an outdoor covered deck that sets back from the main façade. Larger open-air rooftop terraces are accessible from the uppermost floors.
Clad in custom precast and colored concrete panels, the façade system was developed in close collaboration with the fabricator Redondo Manufacturing. Multiple aggregate mixes were designed and tested with the goal of softening the visual qualities of the concrete. A “salt-and-pepper” exposed aggregate finish creates a rich and tactile finish to the panels that contrast with the smooth finish of the concrete columns and the exposed floors for the building’s interiors. This fabrication method allowed the team to calibrate and maintain tight manufacturing and installation tolerances while accelerating the construction timeline.
{{item.text_origin}}

