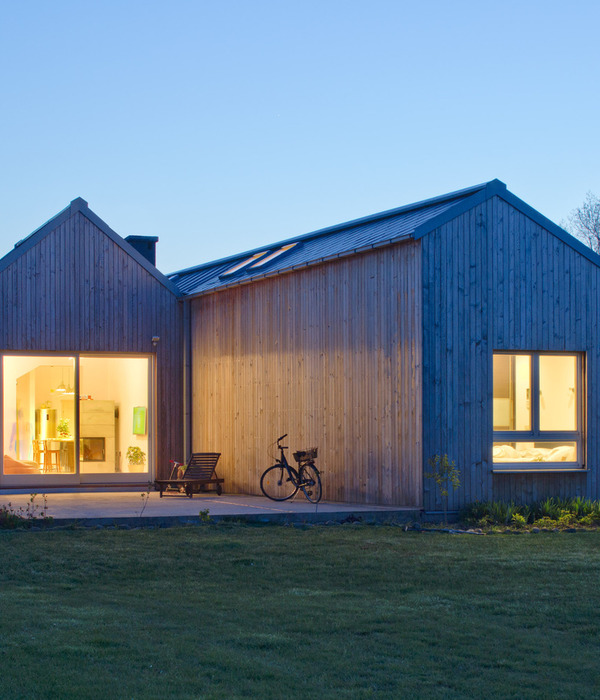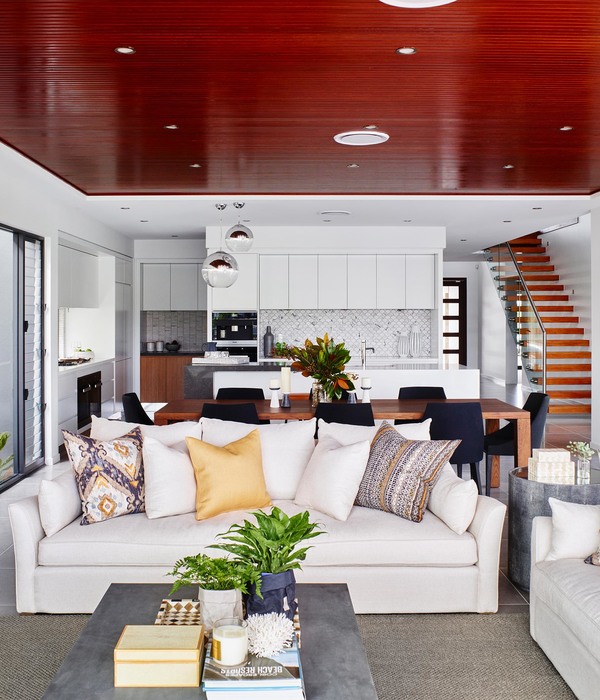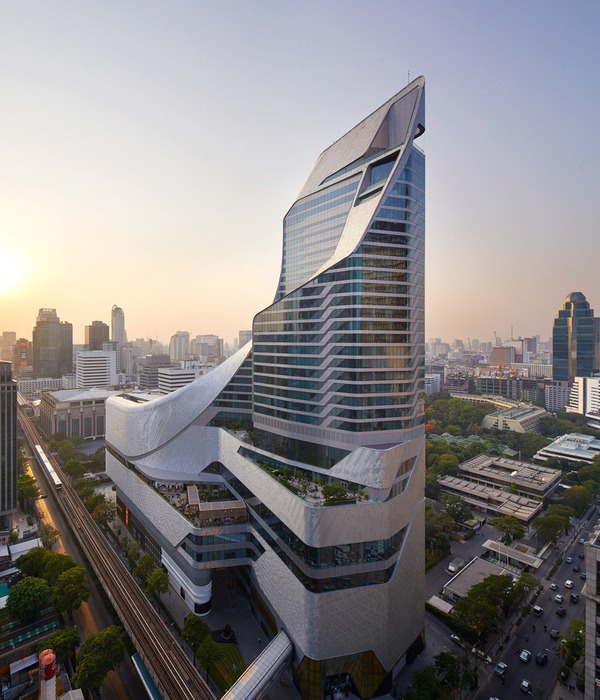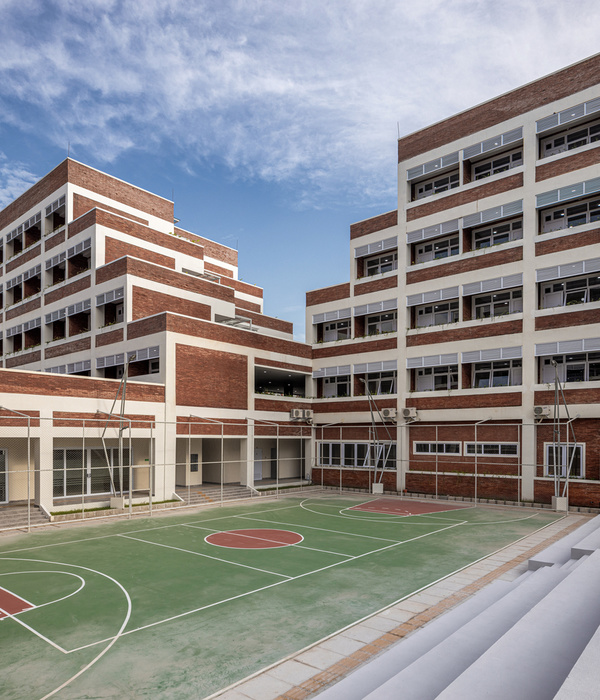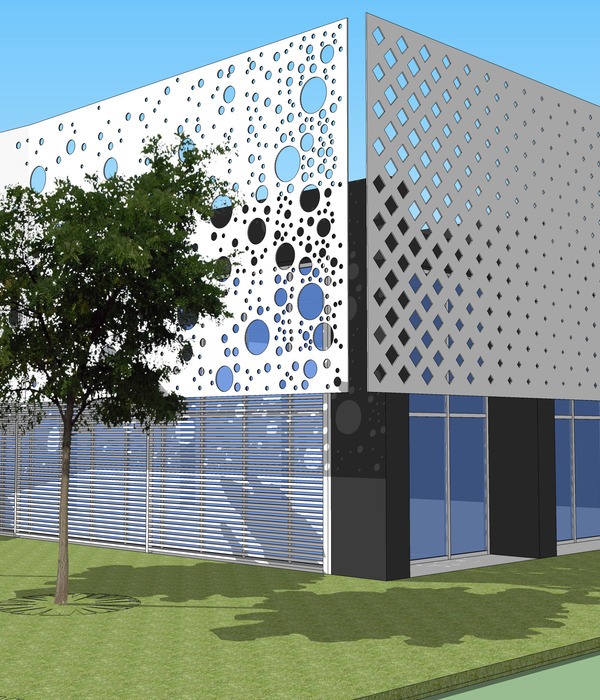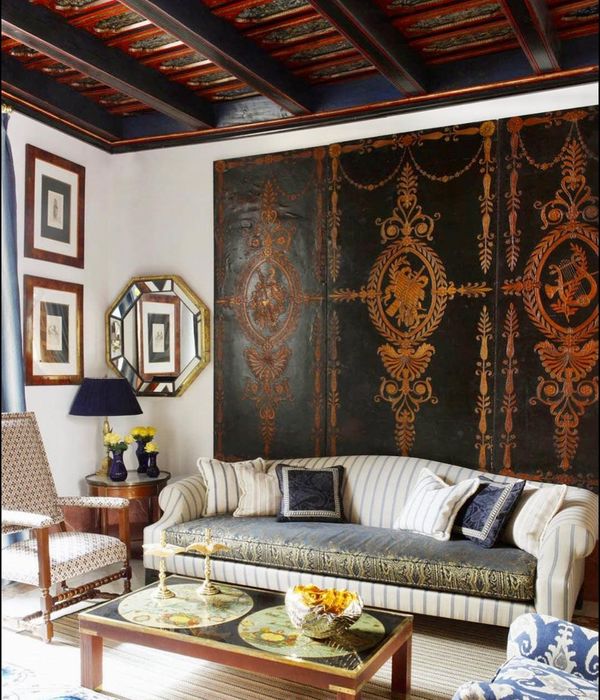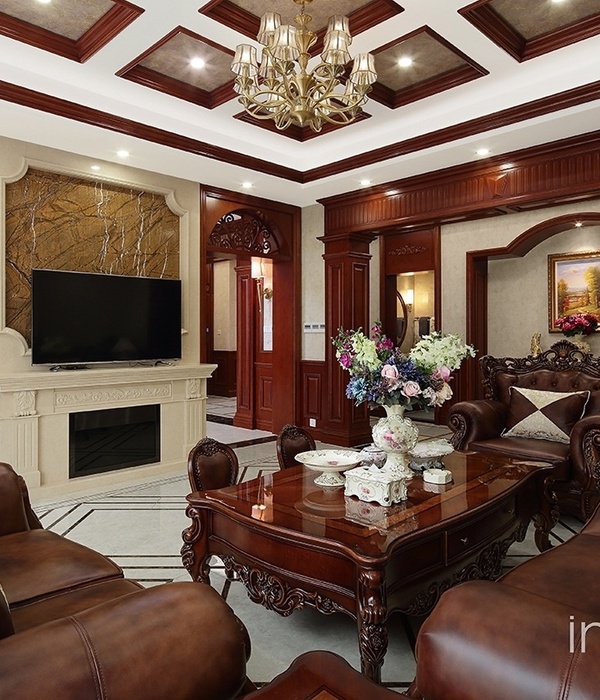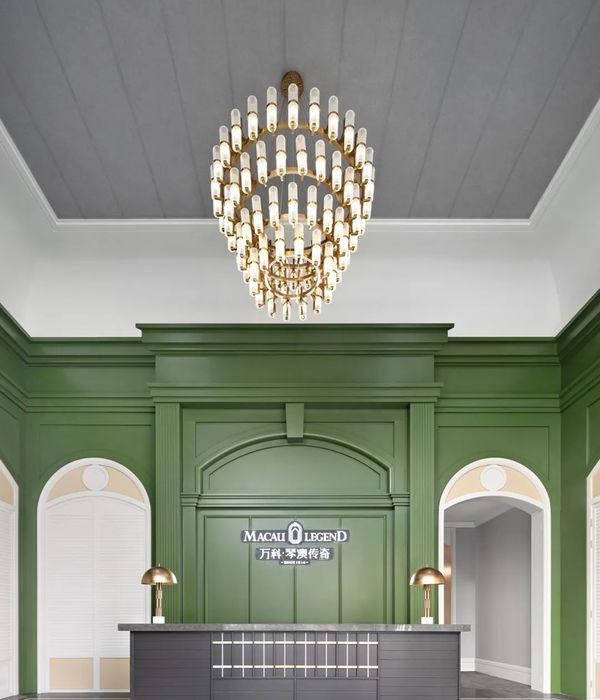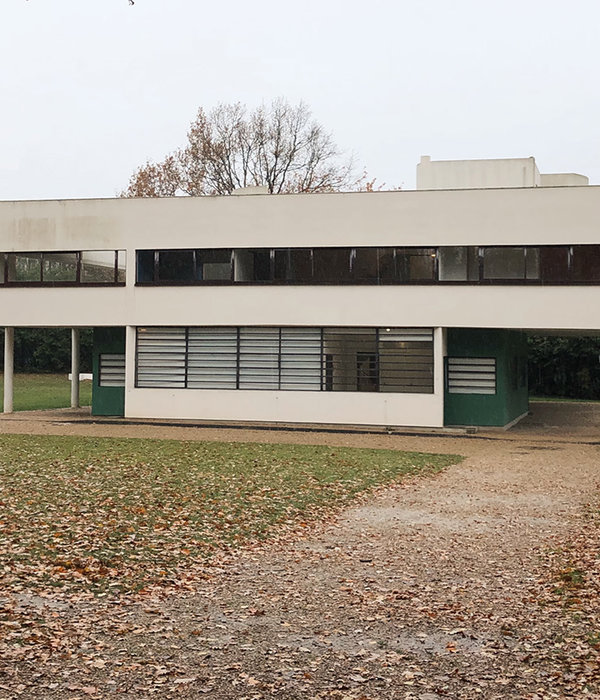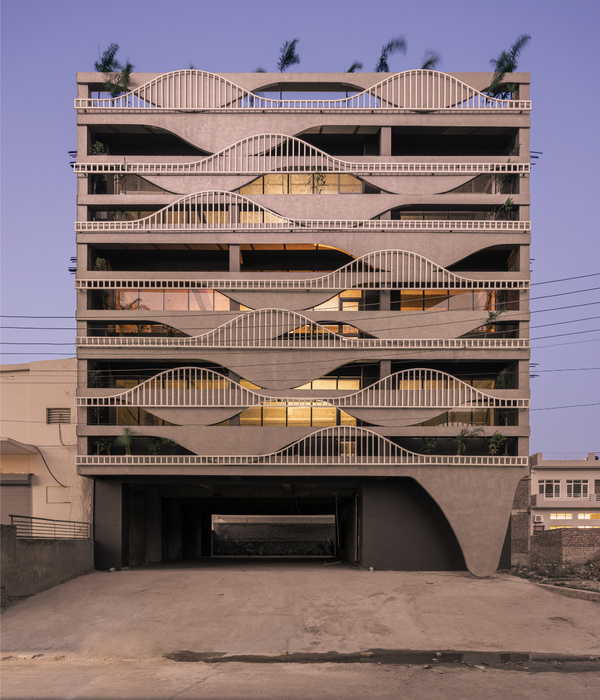Atlassian宣布在中央车站的科技局建设公司的新总部大楼,它将是世界上最高的混合木造建筑。项目将于2025年完成,容纳上千名技术工人在此工作。
Atlassian has announced plans to build the world’s tallest hybrid timber building for its new headquarters in the tech precinct at Central Station. The new building will be home to thousands of technology workers when complete in 2025.
经过全球性调研,Atlassian最终决定委托位于纽约的建筑事务所SHoP和澳大利亚公司BVN联合进行设计。大楼为40层高。立面上,项目开创性地使用木材、钢材与玻璃,创造了交错的室内外空间。自然通风系统将提高建筑的能源效率,巨大的种植平台则为空间带来自然气息。Atlassian要求建筑必须100%使用可再生能源,达到零净排放。完成后的项目将实现以下目标: · 在建造上比传统建筑减少50%的隐含碳排放。 · 比采用传统方式运作的新建筑减少50%的能源消耗。在立面上设置太阳能板,通过建筑本身生成绿色能源。 · 建成后的建筑将100%使用可再生能源,并且在立面上内置太阳能板以实现此目标。
After an extensive global search, Atlassian has chosen New York-based architects SHoP, and Australian practice BVN as the design team.Their groundbreaking design of timber, with a glass and steel facade will include a mix of outdoor and indoor spaces and will use an energy-efficient approach that features natural ventilation and large planted terraces giving access to nature. The building will be approximately 40 stories high. In line with Atlassian’s commitment to operate on 100% renewable energy and reach net zero emissions. The project will target: · 50% less embodied carbon in construction compared to a conventional building · 50% less energy consumption compared with a new conventionally operated building and solar panels in the vertical facades, to generate green power on-site · The building will operate on 100% renewable energy from day one and include solar panels built into the facade
▼项目鸟瞰效果图,位于悉尼的新科技区中,aerial view of the project located in the new technology precinct in Sydney ©SHoP/BVN Architects
新南威尔士政府计划创造一个新的科技区,吸引25000名工人前来就业。中央车站区是这个计划的一部分,Atlassian是第一个入驻这里的主要企业,其总部大楼项目将彻底改变这个地区。Atlassian总部大楼的建造将额外提供2500个就业岗位,每年为澳大利亚带来约一亿美元的财政收入。项目建成后,将有4000名Atlassian员工驻扎于此。基地上原有的青年旅社将与新建筑低区融合在一起,重新焕发活力。其他历史建筑也会融入到本次开发之中。
It will completely regenerate Central Station as part of the NSW Government’s plan to build a new tech precinct attracting 25 000 workers. Atlassian is the first anchor tenant to sign up to the precinct plan. Construction of the Atlassian headquarters will generate 2500 additional jobs and add almost one billion dollars a year to the Australian economy. Once complete, 4000 Atlassian staff will use the building. The existing YHA at the site will be revitalised and incorporated into the lower levels of the new building. The existing heritage parcel shed will also be incorporated into the development.
▼项目外观,与底层与周边历史建筑相结合,external view of the project, incorporated with the heritage buildings around on the lower floor levels ©SHoP/BVN Architects
“我们在世界各地与不同公司合作,旨在提升公众在城市环境中的生活体验。此项目中,我们有幸与优秀的合作者一起工作,为悉尼的新科技区创造一栋高质量的地标建筑,重塑城市的天际线与地面空间。”——SHoP创始人Bill Sarples
“Atlassian将世界上的创意领袖聚集在一起,组成了一支超级团队,共同为项目出谋划策。能够参与这一标志性建筑的建造,完成设计愿景,SHoP和BVN为此感到自豪。”——SHoP创始人Coren Sharples
“Our collective work around the world focuses on elevating the experience of the public realm in urban environments, so we really welcome this opportunity to work with such wonderful partners to create a high-performance landmark for Sydney’s new tech district, at ground level and in the skyline.” —— Bill Sharples, Founding Principal at SHoP
“Atlassian brought together an amazing team of global leaders in innovation to develop the criteria for this project, and we SHoP and BVN are thrilled to be able to play a part in contributing the iconic architecture that will complete that vision.”—— Coren Sharples, SHoP Founding Principal, said,
项目采用了最先进的重型木结构建造手段。面对全球气候危机,重型木结构有望转变建造工业的现状,提供真正的解决方案。新型混合木结构将显著降低隐含碳,大量减少建筑的碳排放量,帮助Atlassian实现在2050年前达到零净碳排放的目标。此外,木材为员工和访客提供了一个温暖而诱人的环境。完成后的大楼高度约为180米,将是世界上最高的商用混合木结构建筑。
The building is leading edge in its application of Mass Timber Construction (MTC). MTC is one of the most hopeful technologies in moving the construction industry toward real solutions to the global climate crisis. The novel hybrid timber structure is significantly lower in embodied carbon and offers a substantial reduction in the building’s carbon footprint. This is assisting Atlassian’s goal of achieving net zero carbon emissions by 2050. In addition, the timber provides a warm and inviting environment for Atlassians and visitors. Measuring at approx. 180 metres / 590 feet high – this will be the tallest commercial hybrid timber building in the world.
▼夜景,世界最高的商用混合木结构建筑,night view, the highest commercial hybrid timber building in the world ©SHoP/BVN Architects
SHoP和BVN以优雅的方式将结构元素与建筑立面结合在一起,展现出优美的外观。塔楼包含一层钢制外骨骼,支撑巨大的楼板。建筑师还设计了一套可以发电的立面系统,自遮阳构件能够减少室内的直射光。这两套系统与重型木结构相结合,帮助项目适应悉尼的温带气候特征,减少碳排放的同时实现部分能源自给。
SHoP/BVN found an elegant way to tie a structural element of the building to one of the building’s most aesthetic attributes – the façade. The tower includes a steel exoskeleton that supports the mega floors between neighbourhoods. The current design also incorporates an electricity-generating facade system with self-shade capabilities to reduce direct heat gain internally. Combined with the use of mass timber, the innovative facade enables the project to leverage Sydney’s temperate climate to help reduce carbon emissions and generate on site energy.
▼立面细部,钢架、太阳板和重型木结构相结合,closer view of the facade, combination of the steel exoskeleton, solar panels and the mass timber ©SHoP/BVN Architects
设计将公园与工作空间结合在一起,在高层立面上形成交错的室外花园。塔楼的第一层空中花园为社区活动提供带有荫蔽的室外场所,一年四季环境舒适。创新立面与重型木结构相结合,与悉尼的温带气候特征抗衡,实现十年内碳排放量减少50%的目标。
Park spaces have been integral in the design of this workplace, creating a staggered outdoor garden in a Sydney high rise tower. Level 1 communal activities are located at the first of the elevated parks of the tower, providing protected outdoor spaces that will be comfortable all year round. Combined with the novel use of mass timber, the innovative facade enables the project to leverage Sydney’s temperate climate to reduce carbon emissions by 50% over a ten years period.
▼交错的室外花园,staggered outdoor gardens ©SHoP/BVN Architects
▼自然的室内空间,环境舒适,comfortable interior space with natural elements ©SHoP/BVN Architects
Video credit: Video and content produced by SHoP/BVN Architects Music produced by Harmonesque
{{item.text_origin}}

