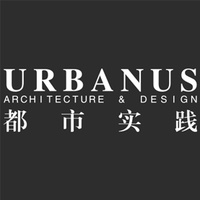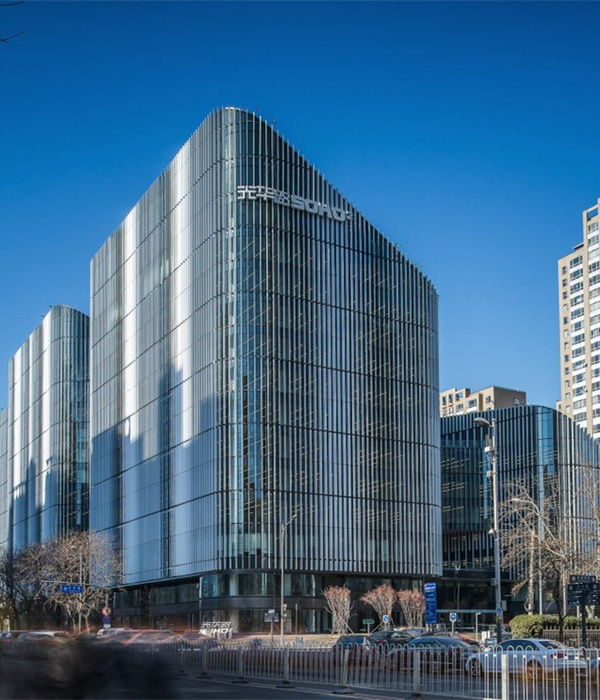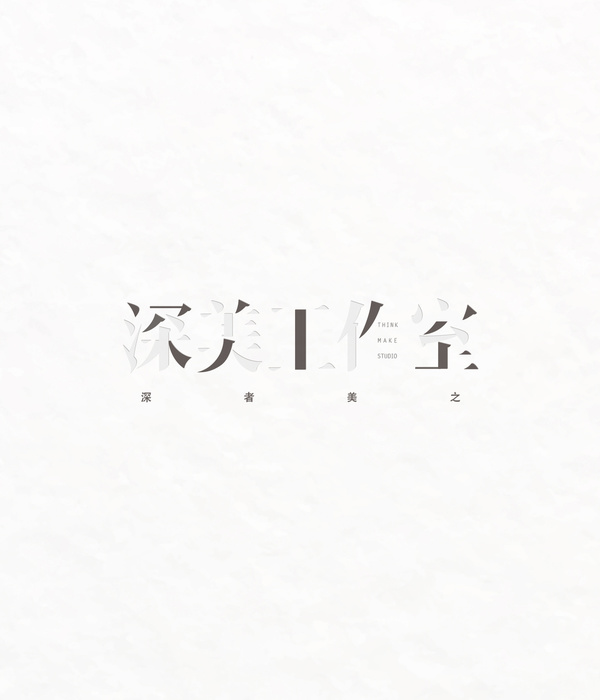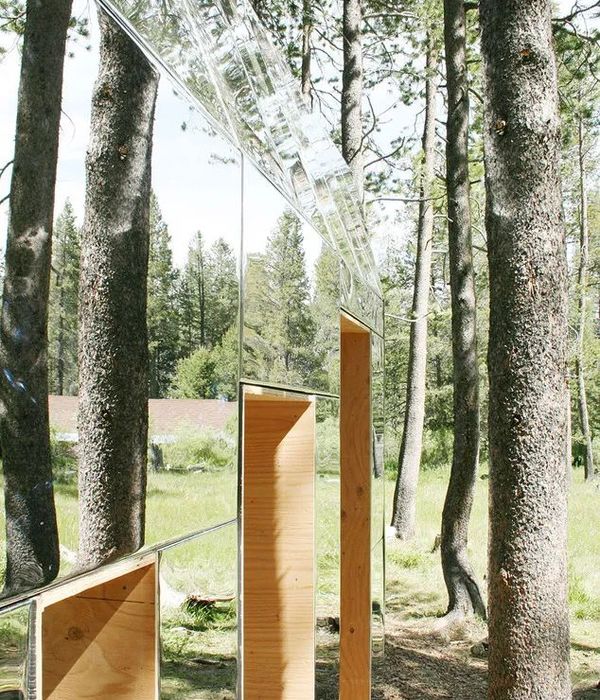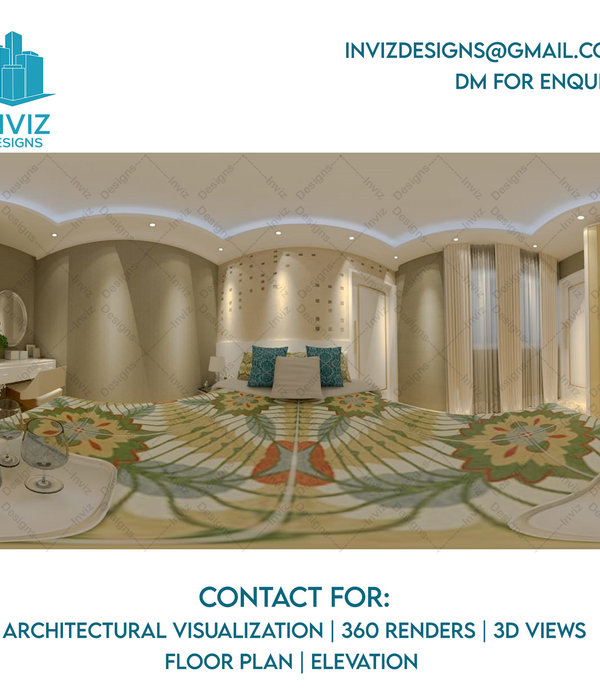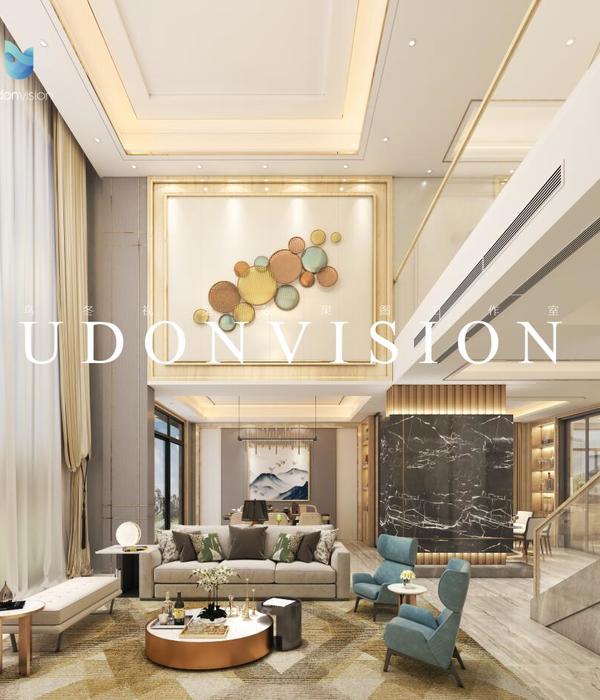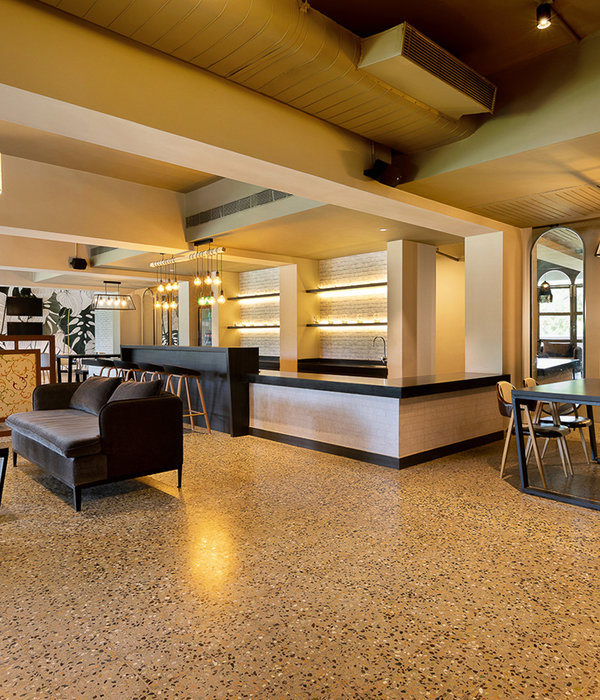深圳坂雪岗艺术中心 | 公园中的文化新地标
- 项目名称:深圳坂雪岗艺术中心
- 项目地点:深圳市龙岗区坂田街道
- 建设单位:龙岗区城市管理局
- 设计时间:2017-2018年
- 用地面积:10.2公顷
- 大剧院用地面积:21,866m2,建筑面积:81,955m2
- 主持建筑师:刘晓都
- 项目总经理:姚晓微
- 项目建筑师:Milutin Cerovic
- 项目经理:廖梦君
坂雪岗科技城是著名高科技企业华为的总部所在地。周边主要为城中村、现代居住小区和工业区,城市文化设施缺乏,环境需要提升。艺术中心便是针对华为所做的文化提升举措。本设计充分利用地块优势,创造更多的公共开放空间,以艺术中心为锚点,修复片区的割裂状态,形成文化、自然、城市相互融合的新型文化建筑,成为市民可开展日常活动、体验文化和创意的新城市文化公园,引导科技城新的文化生活方式。
Surrounded by urban villages, modern residential areas and industrial areas, Banxuegang Science and Technology City is well known as the headquarters of the famous Hi-Tech enterprise HUAWEI. As part of the City initiative, the competition asked for new cultural programs and public parks that would mark a new place for interaction in-between diverse city blocks. The Banxuegang Art Center design takes full advantage of the site topography and landscape to create more open public spaces. Using the Art Center as an anchor point, the project proposes a new cultural program to integrate the fragmented surroundings and bring “cultural” harmony between the city and nature. The new Art Center is expected to become a new city park where people can enjoy recreational and cultural activities, introducing a new lifestyle to Science and Technology City.
▼艺术中心及周边地块的鸟瞰效果图,bird-eye’s view rendering of the art center and surrounding blocks
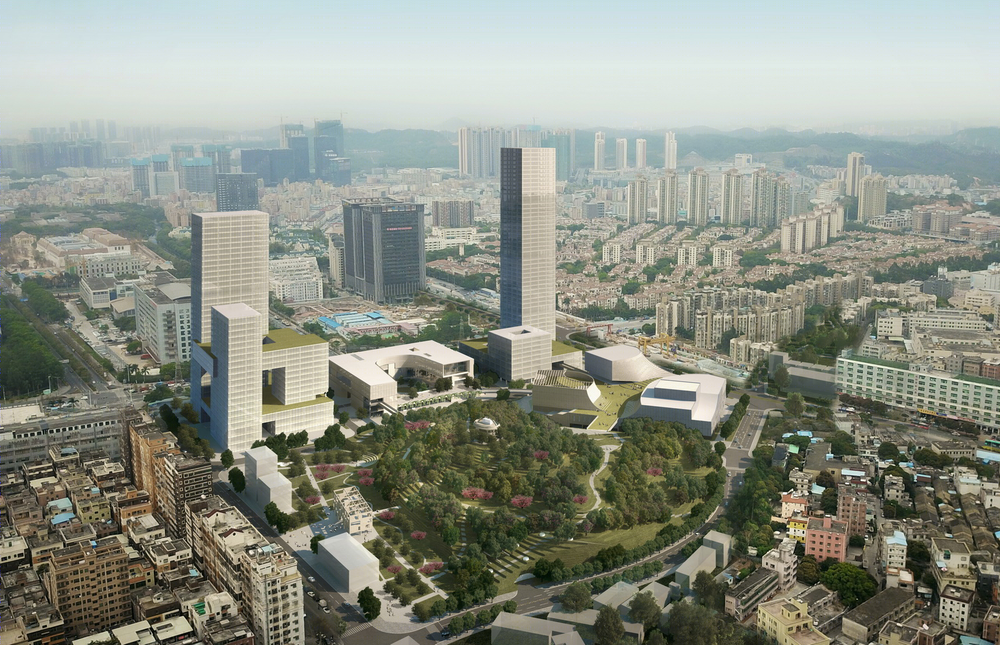
艺术中心的总体概念是将建筑体量和背靠的黄金山公园充分融合成为一个整体。主体建筑为大剧院和多功能科技艺术馆。大剧院的核心功能由一个1 600座的大剧院、黑匣子剧场及公共艺术中心组成。3个功能在屋顶分开为独立的体量,通过屋顶开放广场与黄金山连接;起伏的形态形成丰富的立面,与黄金山相呼应。二层由一条可24小时对外开放的内街连接,通过内街,可从城市街道进入不同功能分区,亦可到达屋顶开放广场。三大核心功能均可独立运营,提供灵活高效的管理,最大限度增强大剧院的公共性,鼓励市民参与,让其成为市民日常生活的一部分。
多功能科技艺术馆位于北侧,面向黄金山公园形成24小时开放的U形庭院。 庭院内向围合,黄金山公园延伸至庭院。三大核心功能围绕庭院组织。底层商业激活地块,与周边商业连通;艺术家工作室位于一侧;展厅位于平台上方,围绕庭院打开面向黄金山的景观视线。通过庭院和平台连通北侧华为科技产业园、大剧院和黄金山公园。
▼大剧院轴测图,axon of the Grand Theater with programs

The overall concept of the Art Center is to fully integrate the building’s volume and the Golden Mountain Park into a whole, In which the main buildings houses the Grand Theatre and the Science and Art Museum. The core function of the Grand Theatre consists of a 1,600-seat Grand Theatre, Black Box Theatre, and Public Art Center that are shown as separate volumes on the roof, connected to the Golden Mountain through the open roof. The undulating form generates the façade which is the extensional part of the Golden Mountain. The second floor is connected by an inner street that can be opened 24 hours a day. You can enter different functional zones from the interior street along with accessing the open rooftop square. The three core functions can be operated independently to provide flexible and efficient management, maximize the publicity of the Grand Theatre, and encourage participation from the public. Moreover, the Art center becomes a part of the daily life of the citizens.
The multi-purpose technology art gallery is located to the north and faces the Golden Mountain Park to form a 24-hour accessed U-shaped courtyard. Core functions are organized around the courtyard: the commercial block is positioned on the ground floor and connected to the surrounding business area; the exhibition hall is located on upper floors and opens up to the view toward the landscape of the Golden Mountain.
▼大剧院街景效果图,起伏的形态形成丰富的立面,main street view rendering of the Grand Theater, the undulating form generates the façade
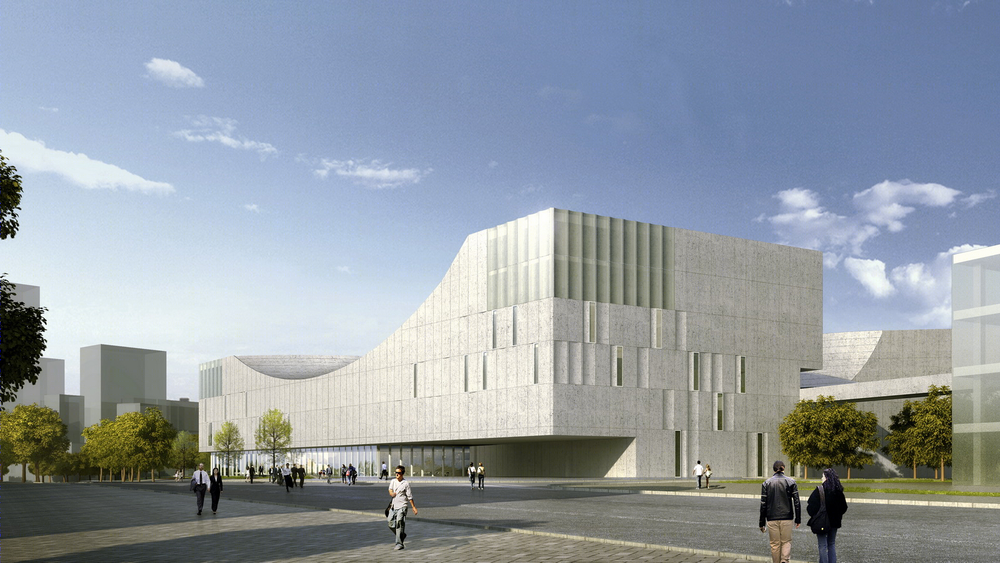
▼大剧院平台,the terrace of the Grand Theatre
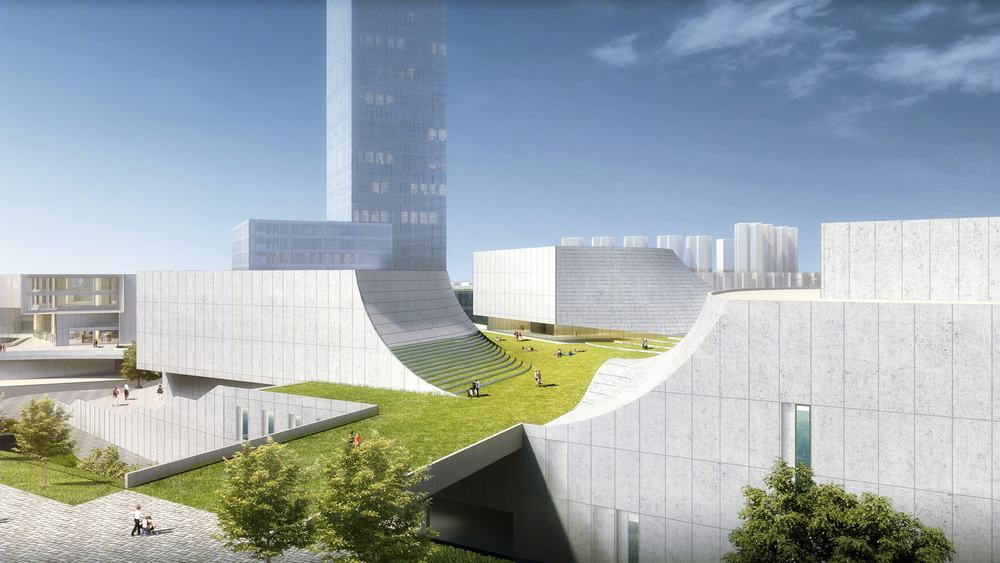
通过屋顶广场、庭院、平台和连桥,在不同的高度将黄金山公园、大剧院和多功能科技艺术馆连接成一个整体,大剧院和多功能科技馆成为黄金山公园公共路径的延伸,形成居民日常活动的公共空间系统,通过艺术中心,将科技展示、文化休闲空间和自然交织在一起。从科技产业园到核心区,形成独特的文化体验流线,成为科技城新的开放节点。
▼景观系统分析,landscape system
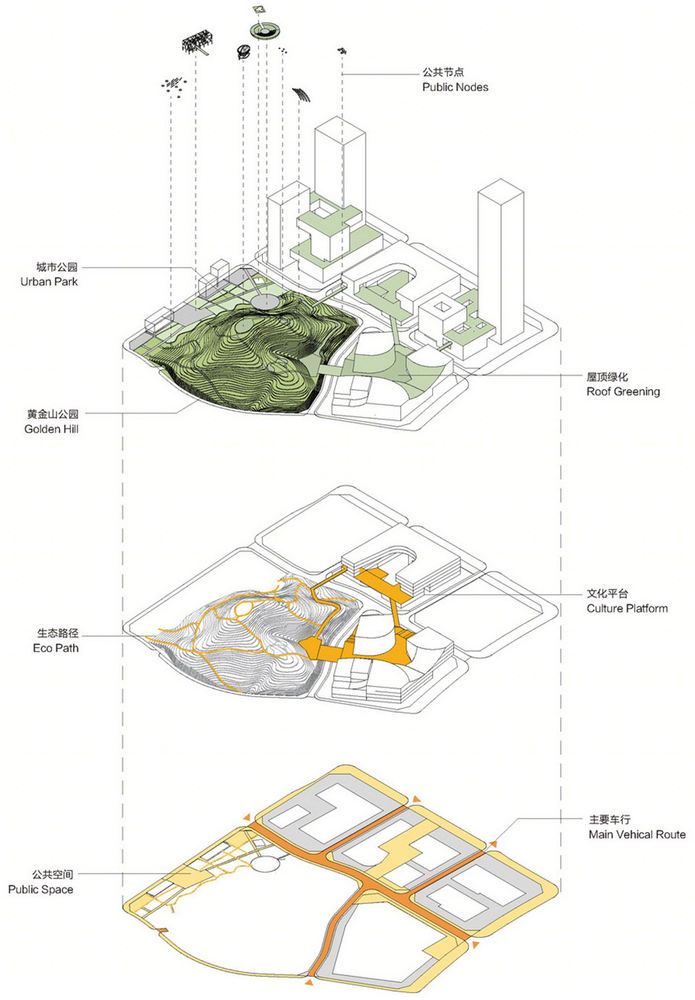
Through their varying heights, open public spaces of the roof plaza and the courtyard, coincide with the Golden Mountain Park. The Grand Theatre and the Science and Technology Museum become an extension of the park’s public path and form the daily system of active public space for the residents. The art center intertwines displays of technology, cultural leisure space and nature together to provide a unique spatial experience for the neighborhood.
▼整体模型,physical model of the whole project
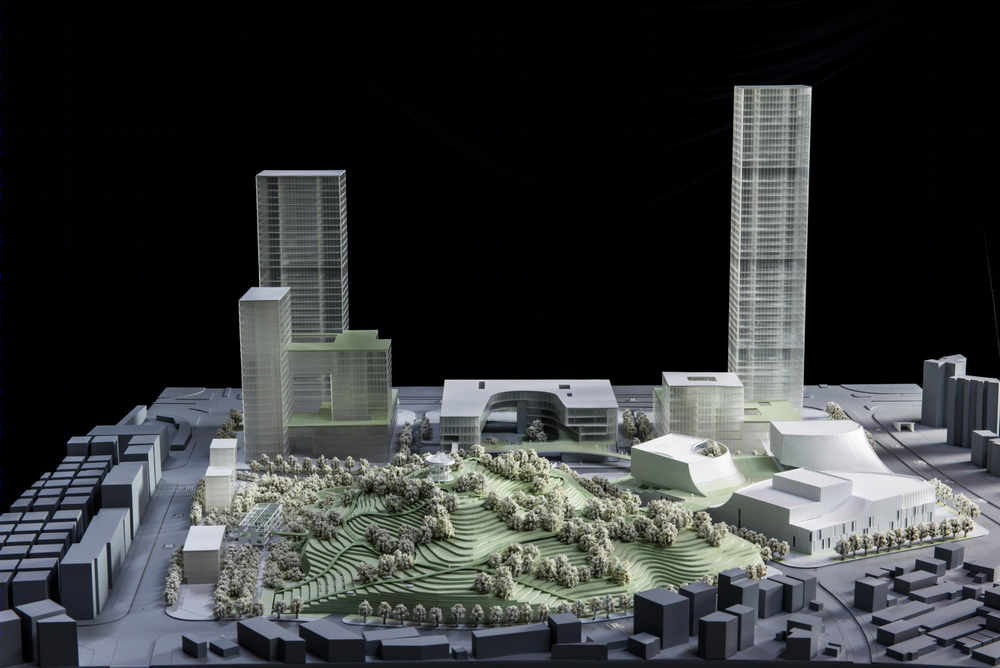
▼大剧院模型,physical model of the Grand Theater
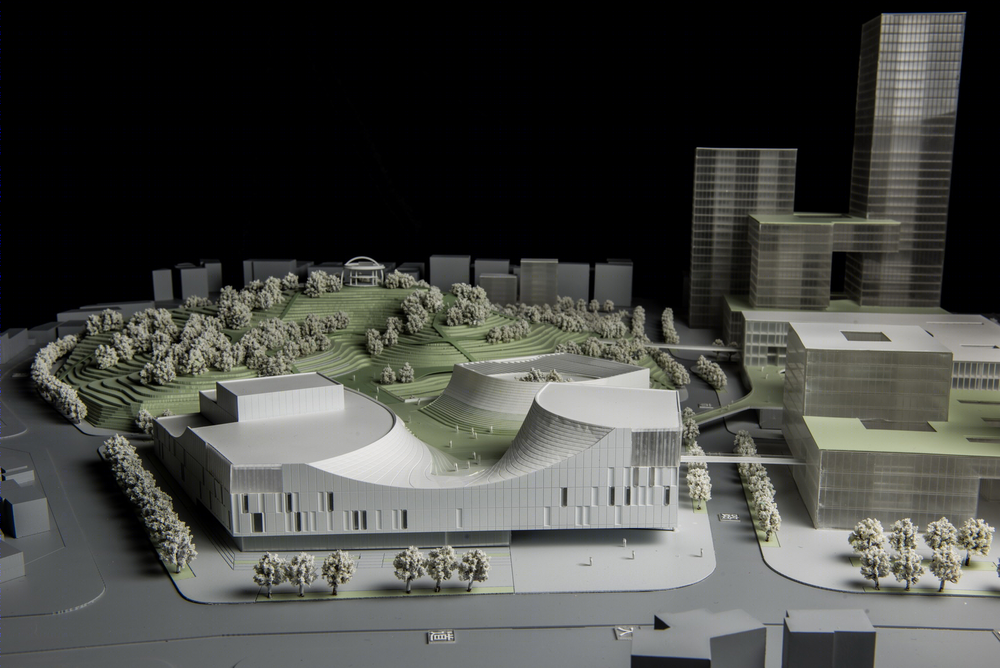
▼大剧院屋顶平台模型,physical model of the terrace of the Grand Theater
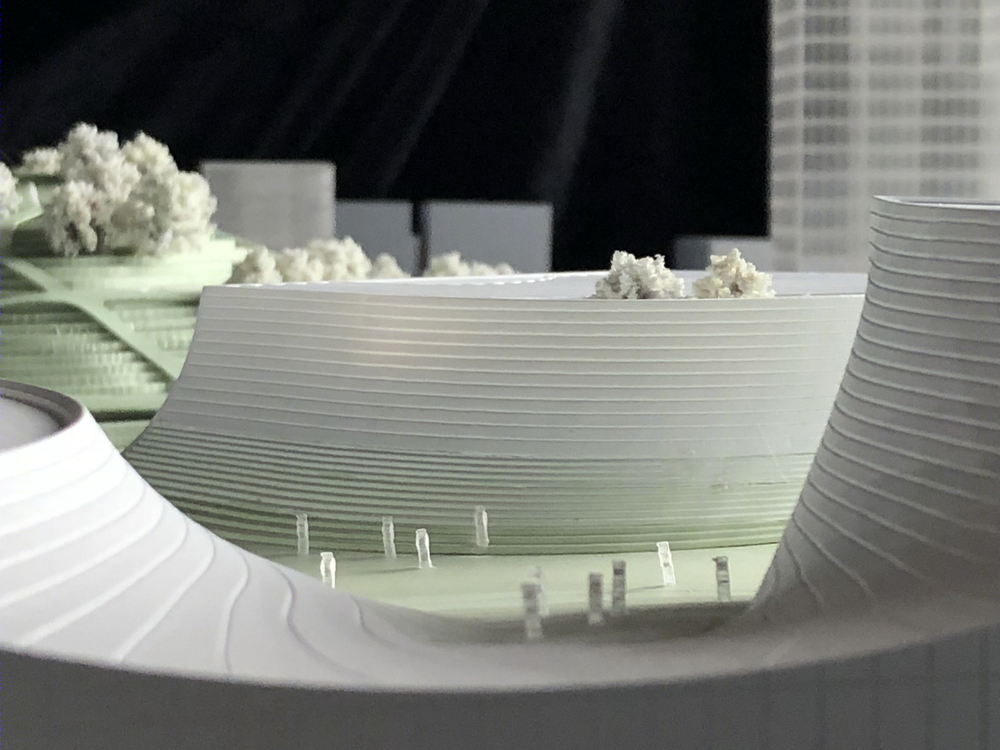
▼项目区位图,site map
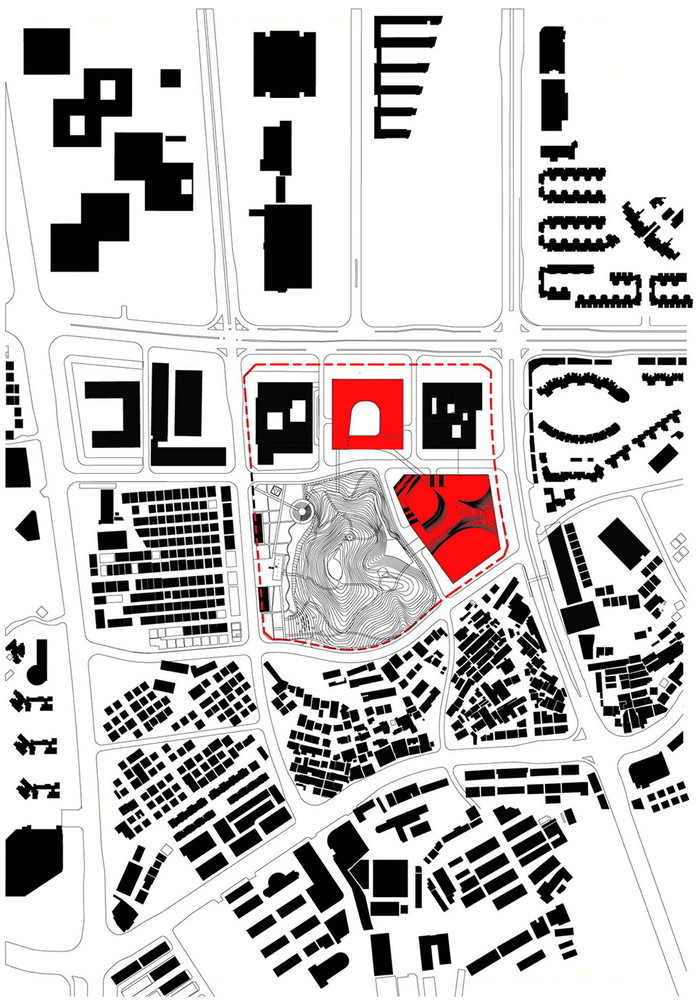
▼大剧院立面图1,elevation of the Grand Theatre 1

▼大剧院立面图2,elevation of the Grand Theatre 2

▼大剧院立面图3,elevation of the Grand Theatre 3

▼大剧院剖面图,sections of the Grand Theatre
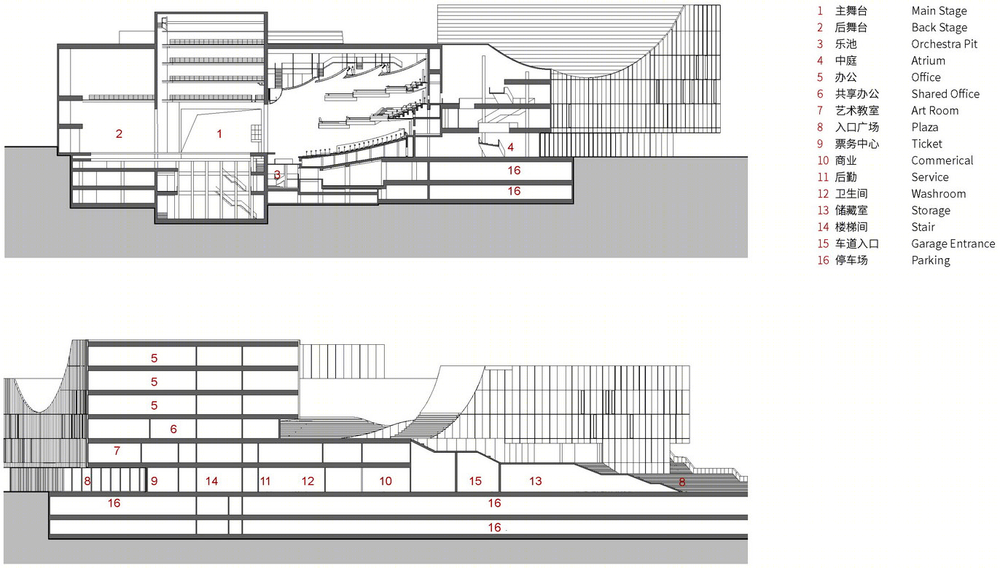
建设单位:龙岗区城市管理局 奖项:国际竞标第一名 设计:URBANUS都市实践 项目地点:深圳市龙岗区坂田街道 设计时间:2017-2018年 城市及景观设计用地面积:10.2公顷 艺术中心总用地面积:4.86公顷 大剧院用地面积:21,866m2,建筑面积:81,955m2 科技艺术馆 用地面积:15,540m2,建筑面积:56,000m2 主持建筑师:刘晓都 项目总经理:姚晓微 项目建筑师:Milutin Cerovic 项目经理:廖梦君 项目组:申晨、张映园、张超贤、孙艳花、刘勘、(建筑)| 仲刚、陈小雨、杨梦黎(城市设计+景观)| 王蓝(实习生)
Client: Longgang Urban Management Bureau Awards: The 1st Place of the International Competition Architect: URBANUS Location: Bantian, Longgang District, Shenzhen Design: 2017-2018 Urban Design Area: 10.2ha Site Area: 4.86ha Grand Theater – Site Area: 21,866 m2, Floor Area: 81,955 m2 Science and Technology Museum – Site Area: 15,540 m2, Floor Area: 56,000 m2 Principle Architect: Liu Xiaodu Project General Manager: Yao Xiaowei Project Architect: Milutin Cerovic Project Manager: Liao Mengjun Team: Shen Chen, Zhang Yingyuan, Zhang Chaoxian, Sun Yanhua, Liu Kan (Architecture Design) | Zhong Gang, Chen Xiaoyu, Yang Mengli (Urban + Landscape Design) | Wang Lan (Internship)


