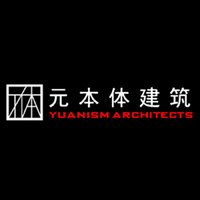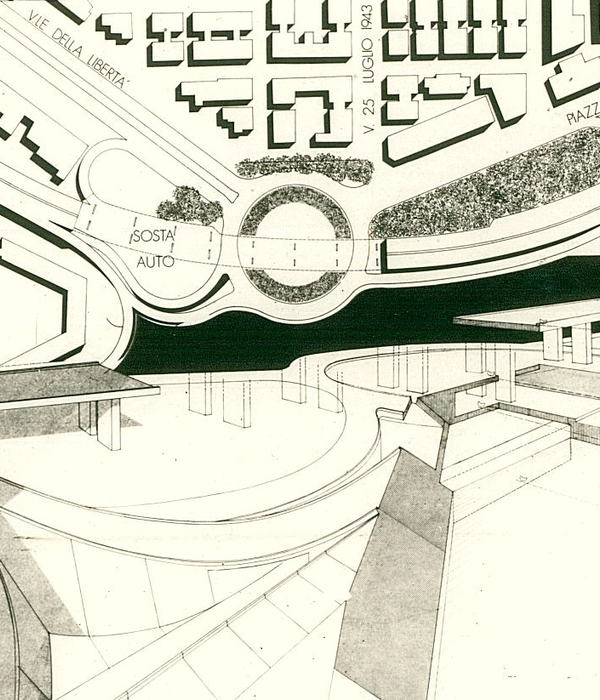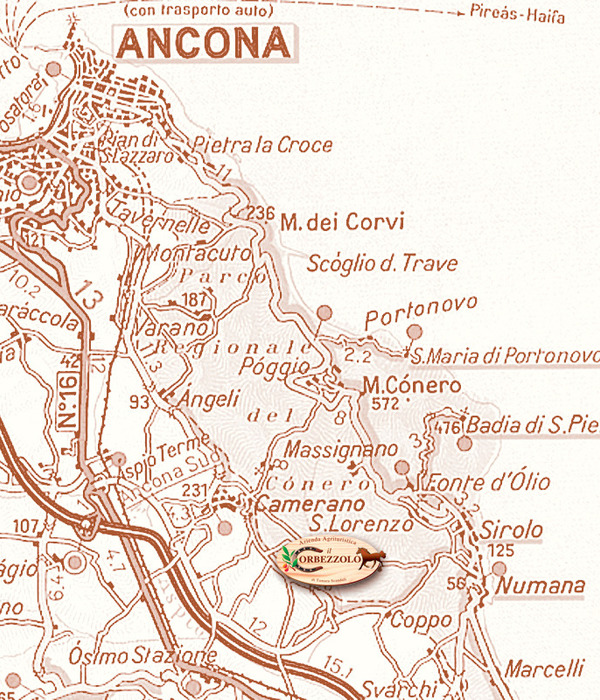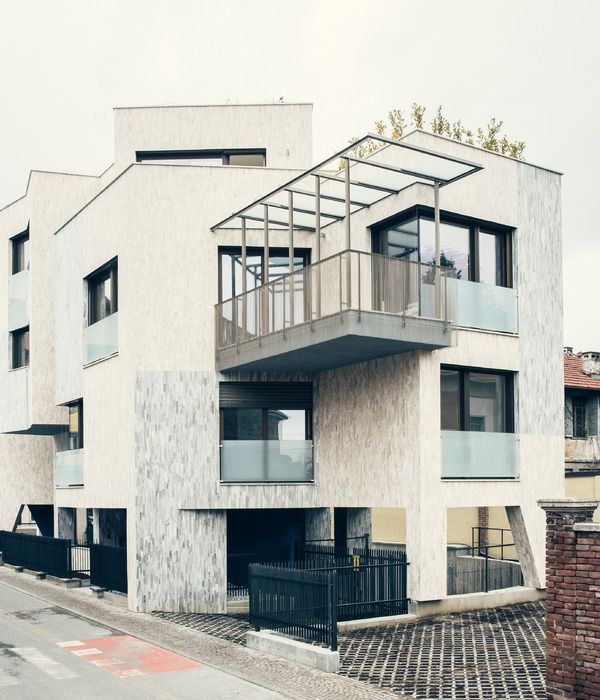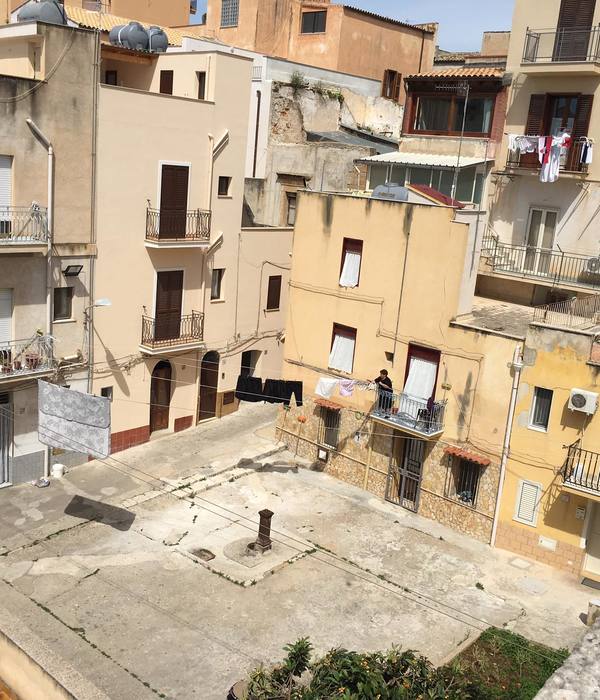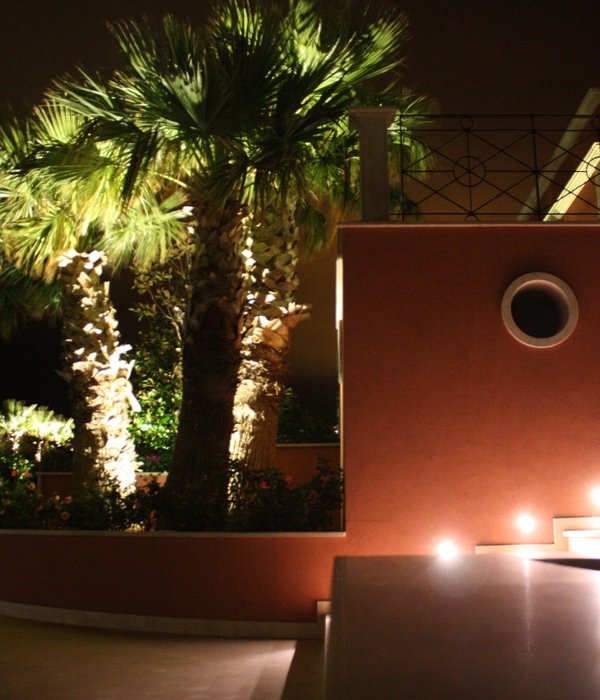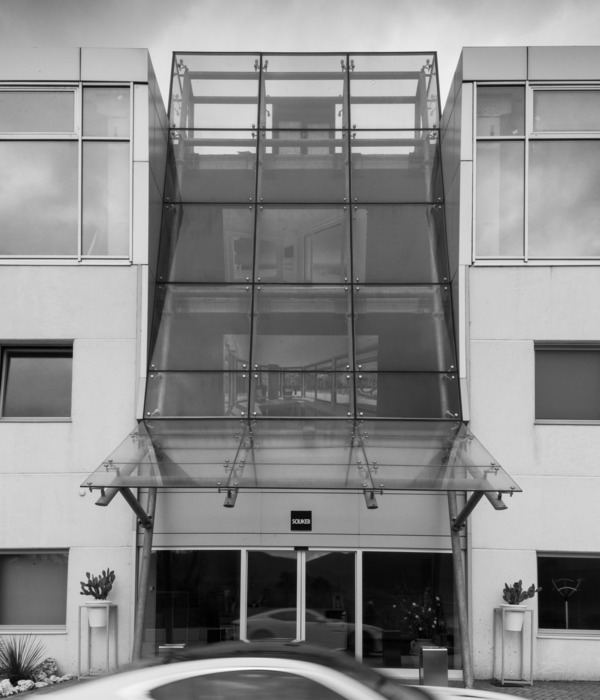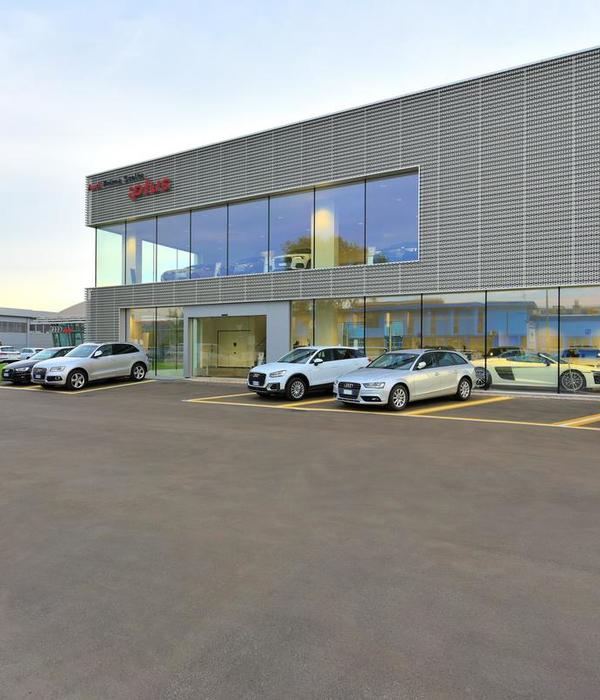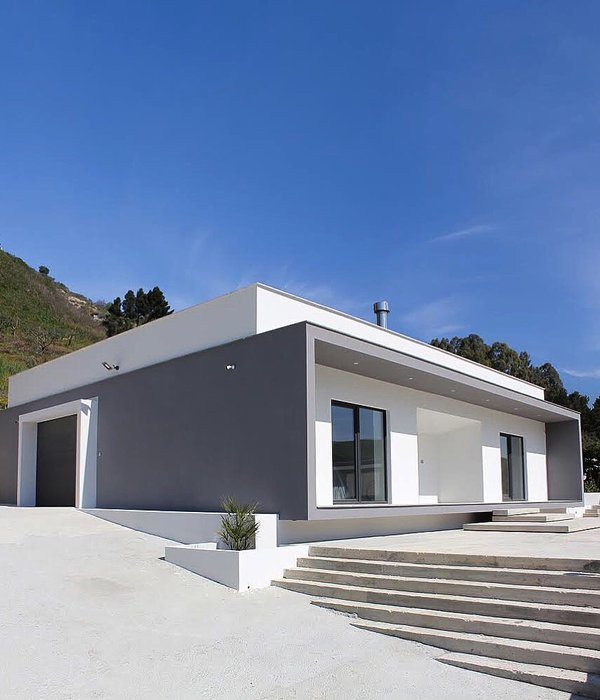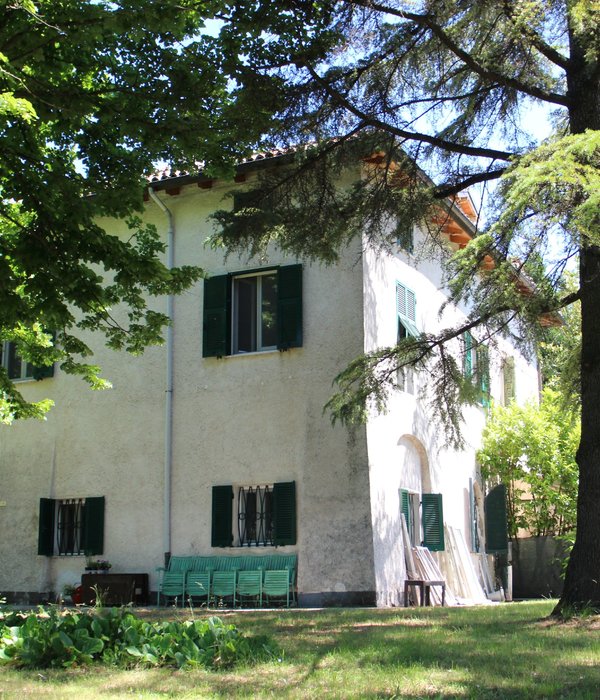高容高密下的立体校园 | 深圳前海三小设计解读
- 项目名称:深圳前海三小(荔湾小学)
- 项目地址:深圳南山区前海路
- 总建筑面积:33200平米
- 设计时间:2015-2016年
- 竣工时间:2018年12月
- 建设单位:深圳南山区建筑工务署
- 设计单位:深圳大学建筑设计研究院有限公司
- 施工图团队:马越,曾小娜,刘畅,刘中平,韩国元,谢蓉,唐进
- 建筑摄影:吴清山,罗凯星
近年来,随着深圳城市快速发展,城市建设用地高度集约,城市空间密度的日益加剧;同时在一系列政策刺激下,城市人口规模迅速膨胀,学位需求急剧扩增。而面向未来教育的多元化建筑功能需求,也催生了校园空间硬件指标的进一步提升,因此为了适应城市土地、人口规模、教育理念的时代背景发展,高容积率高密度(简称高容高密)的校园已成了近年来深圳中小学设计的热点和面临的挑战。
In recent years, with the rapid development in Shenzhen, the intensive use of construction cause an increasing density of urban space. With a series of policies at the same time, the urban population has expanded so rapidly that the demand for academic degrees has increased sharply. Diversified architectural functional requirements for future education lead to an improvement of hardware indicators in school space. Considering the adaption to the development of urban land, population scale, educational concept, school with high FAR(Floor Area Ratio) and high density has become a hotspot and challenge in the design of primary and secondary schools in Shenzhen.
▼从运动场望向校园,view to the campus from the sports field©吴清山
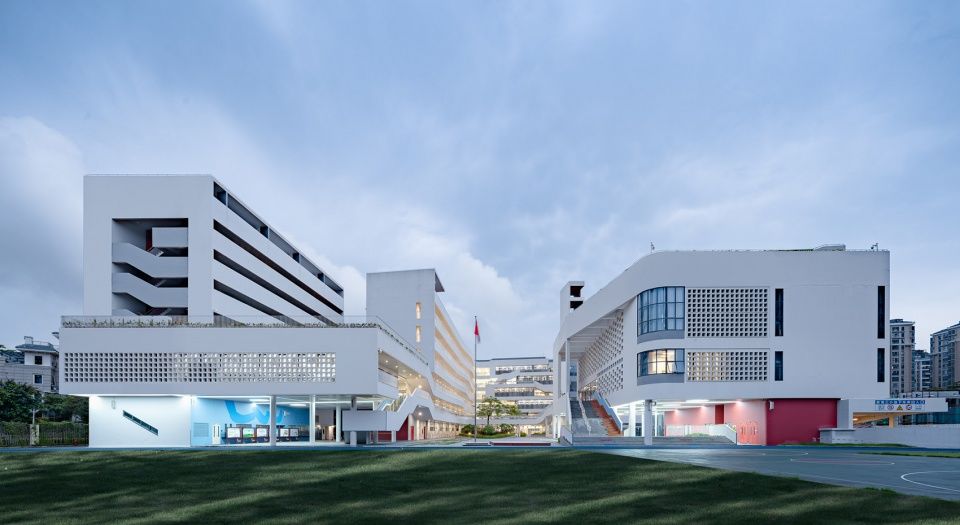
前海三小(现更名为深圳南山实验教育集团荔湾小学)坐落于深圳南山区大南山脚下,位于月亮湾大道以东,前海路以西,港前路以北,基地北侧紧邻居住小区。校园总用地面积13048平㎡,在起初的公开招投标中,办学规模要求是24班的小学,由于周边学位数量的严重紧缺,最后班级数量调整至不小于36个,因此最终总建筑面积33200㎡,容积率1.7。与深标规定的合理的小学容积率0.8相比,在如此高的容积率条件下,如何营造健康轻松、舒适开放的立体校园空间成了设计的关键。
▼总平面图,site plan
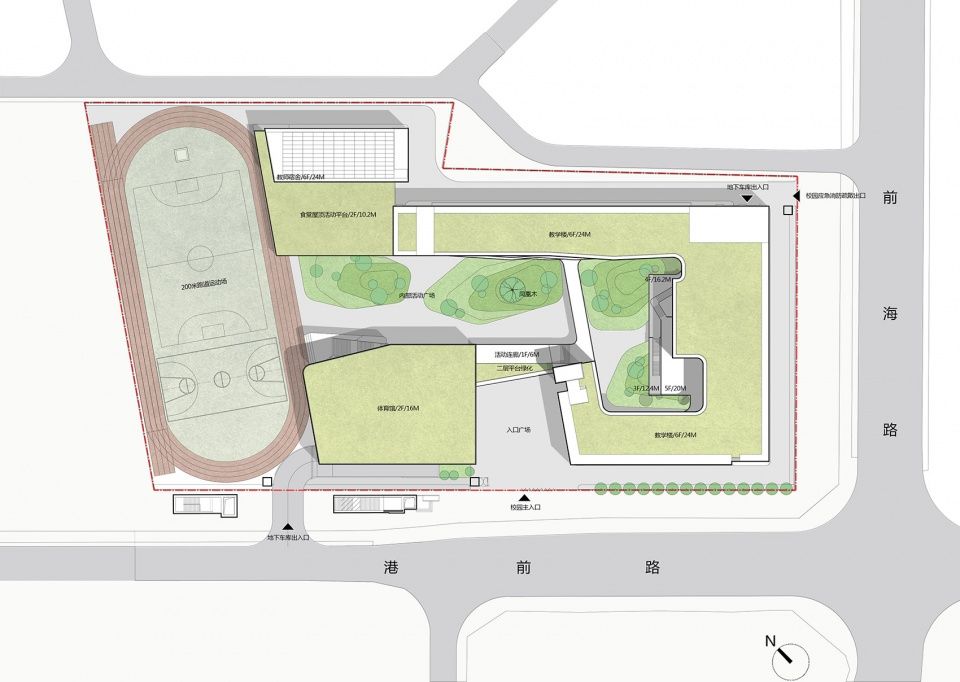
Qianhai NO.3 Primary School of (now renamed as Liwan Primary School of Shenzhen Nanshan Experimental Education) is located at the foot of Dananshan Mountain in Nanshan District of Shenzhen, east of Moon Bay Avenue, west of Qianhai Road, north of Gangqian Road, and south to a residential area. The total area of the school is 13048 square meters. In the initial public bidding, it was required to have 24 classes in the school. Due to the severe shortage of the degrees around, the number of classes was adjusted to 36 at least, so the final area is 33200 square meters and the volume ratio is 1.7. Compared with the reasonable volume rate of 0.8 stipulated by Shenzhen Standards, it’s important to design a three-dimensional school with healthy, relaxed, comfortable and open space under such a high floor area ratio.
▼校园西北角透视,view from northwest©吴清山
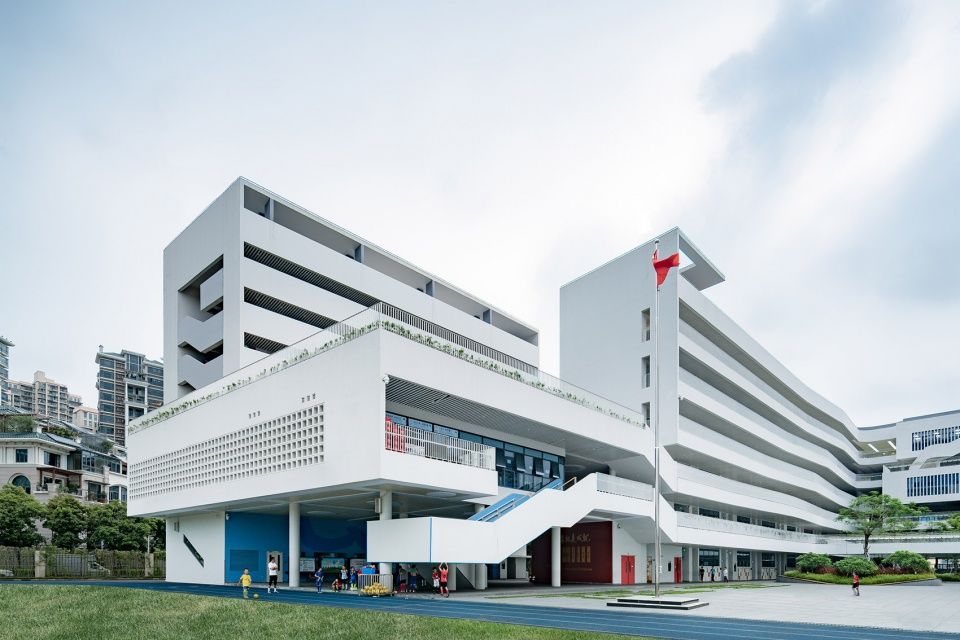
▼校园从西往东看©吴清山,view from west to east©吴清山
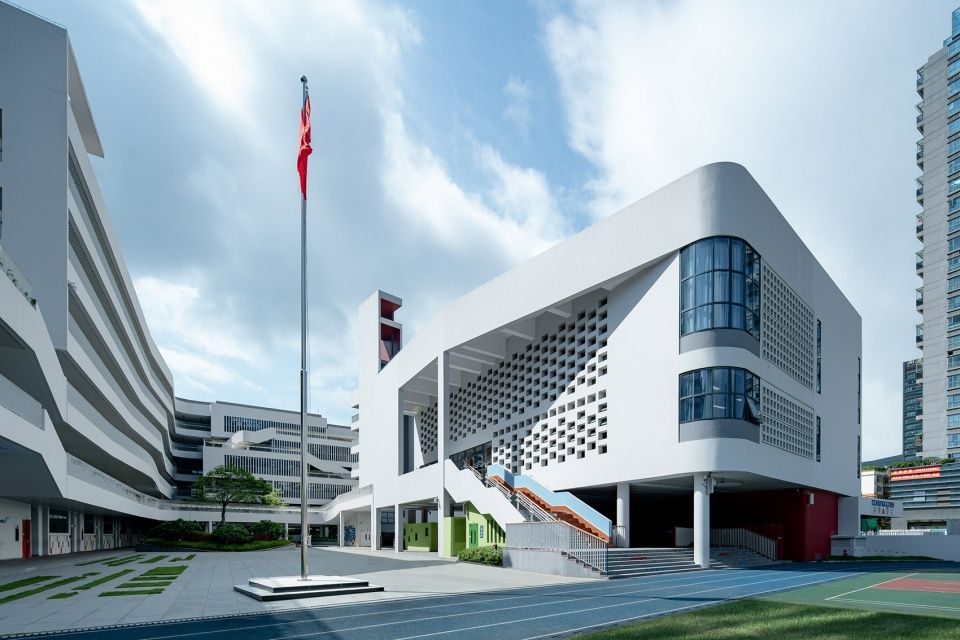
布局策略 | Layout strategy
设计首先从学校与周边城市关系入手,总体布局形成了东西纵向的“教学办公+生活运动” 功能模式,动静分区明确。设计将运动场布置在用地西侧,有效隔离月亮湾大道城市主干道货柜车等车行噪音;将风雨操场面向南侧港前路且紧邻运动场布置,方便学生使用的同时也减少与教学楼的干扰;主要教学楼布置在基地安静的南北两侧,东侧中部布置非正式、半正式的功能教学空间;教工宿舍、学生食堂等生活区布置在西北侧,与运动场紧邻,形成了相对独立的生活运动区。基于高容积率的特殊性,为了土地集约高效,校园建筑以“金角银边”的原则沿边展开布置,同时将300人的多功能报告厅置于地下,释放更大的庭院地面空间,使得每栋建筑单体享有良好采光、自然通风和优越的视线与日照间距。
▼功能分区,functional layout©元本体工作室
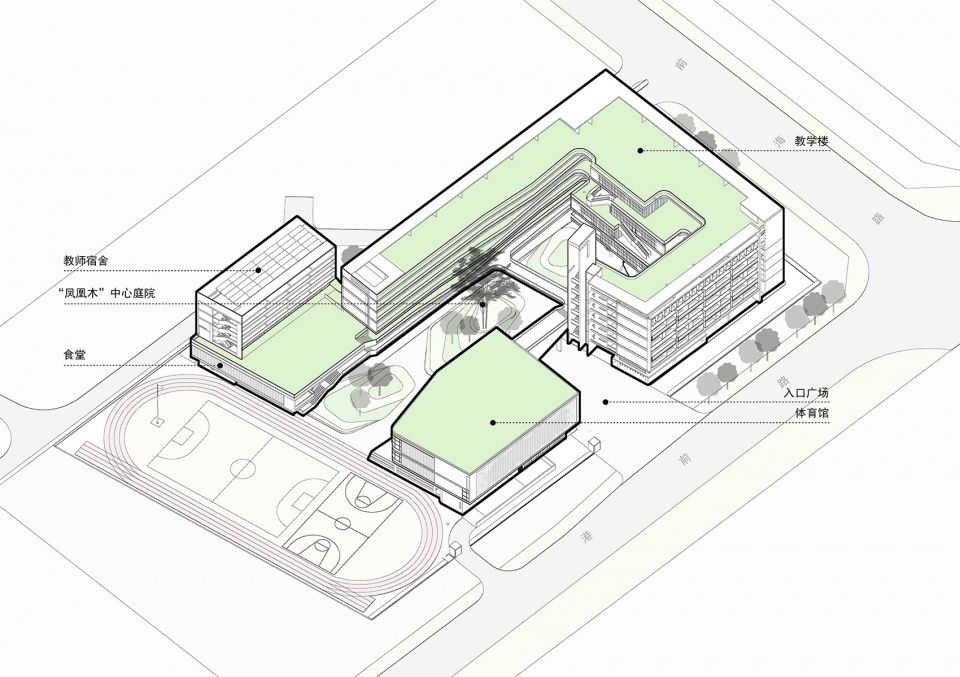
The design starts with the relationship between the school and the surroundings. The layout which has an east-west line distribution forms a vertical teaching&activities mode in function, with dynamic and static space seperated. The stadium is arranged on the west side to isolate the noise of YueliangWan Avenue; the open playground faced with Harbor Front Rd in south. The playground is close to the stadium to facilitate the use of students while reducing the interference with the teaching building; the teaching buildings are mainly located on the north and south sides for quiet, and the Informal and semi-formal ones are located in the east side in the middle. The northwest lies the living area such as teachers’ dormitories and student canteens, close to the sports field, forming a relatively independent area. Based on the particularity of high volume ratio and the efficient use of land, the buildings are arranged along the edge with 300 people’s multi-functional lecture hall underground at the same time. A large courtyard is released so that each building can enjoy comfortable lighting, natural ventilation, superior sight and great sunshine distance.
教学庭院,courtyard of the teaching building ©吴清山
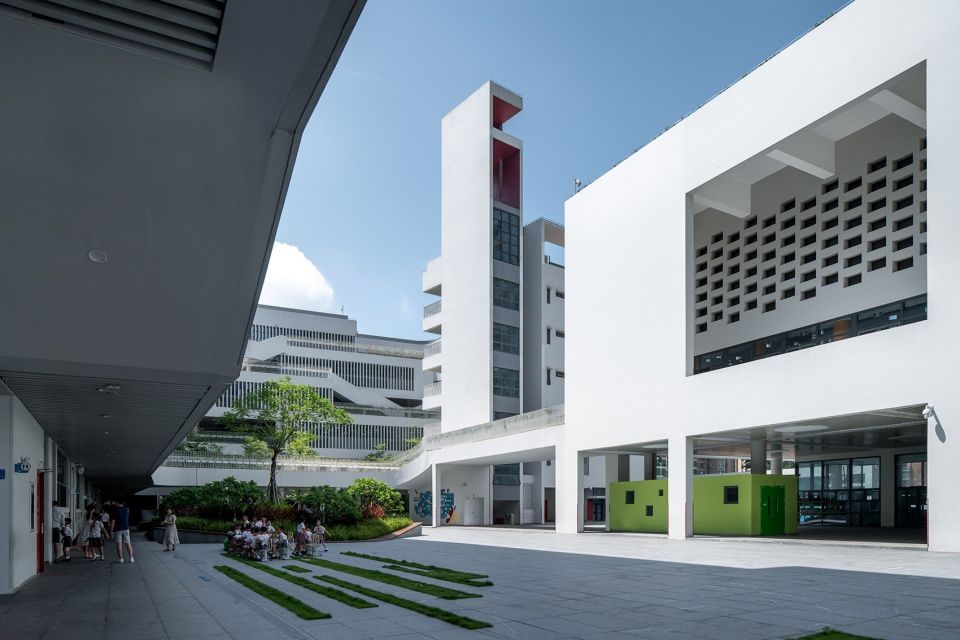
▼从庭院看风雨操场,view to the outdoor playground from the courtyard©吴清山
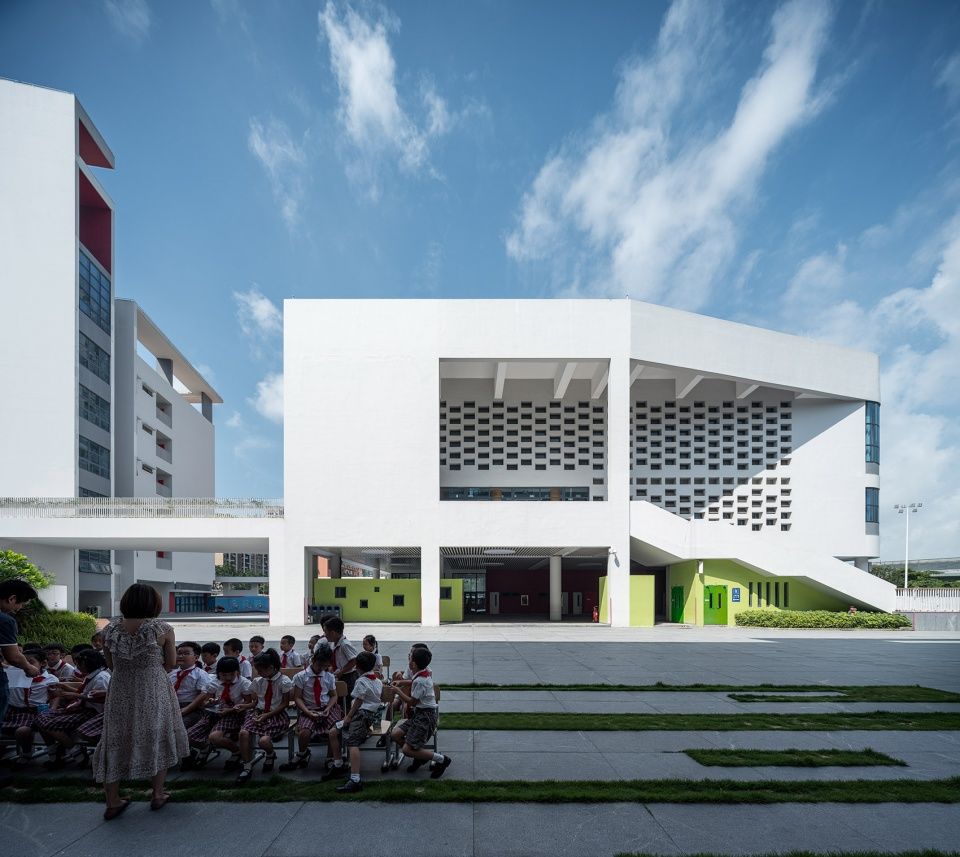
多重庭院 | Multi-courtyards
各个不同的建筑单体以场地的适应性,形成了三个不同尺度和功能的庭院空间:
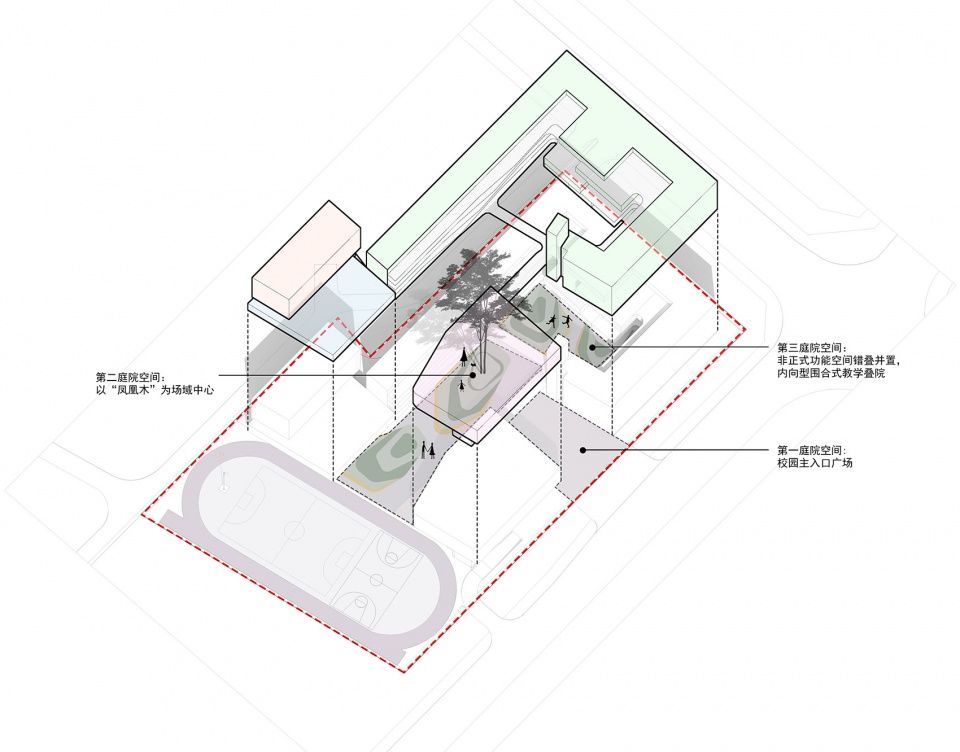
第一庭院空间:由校门、风雨操场、东侧教学楼界定了半围合校园主入口广场,为学校与城市提供了缓冲空间,同时在风雨操场首层设置家长接待、等候、交流的多功能室,此庭院空间成了校园与外界接触的对外展示空间。
Different building units adaptable to the site, form three courtyards vary in scales and functions.
First courtyard: It’s an important square to entry the school, semi-surrounded by the school gate, the open playground and the East teaching building. The square provides buffer space for school and the city. At the same time, a multi-functional room for parents’ reception, waiting and communication is set on the first floor of the playground. This courtyard becomes an external exhibition space of school when facing with the outside.
▼穿透的庭院,thepenetrable courtyard©吴清山

▼第一庭院,the first courtyard ©罗凯星
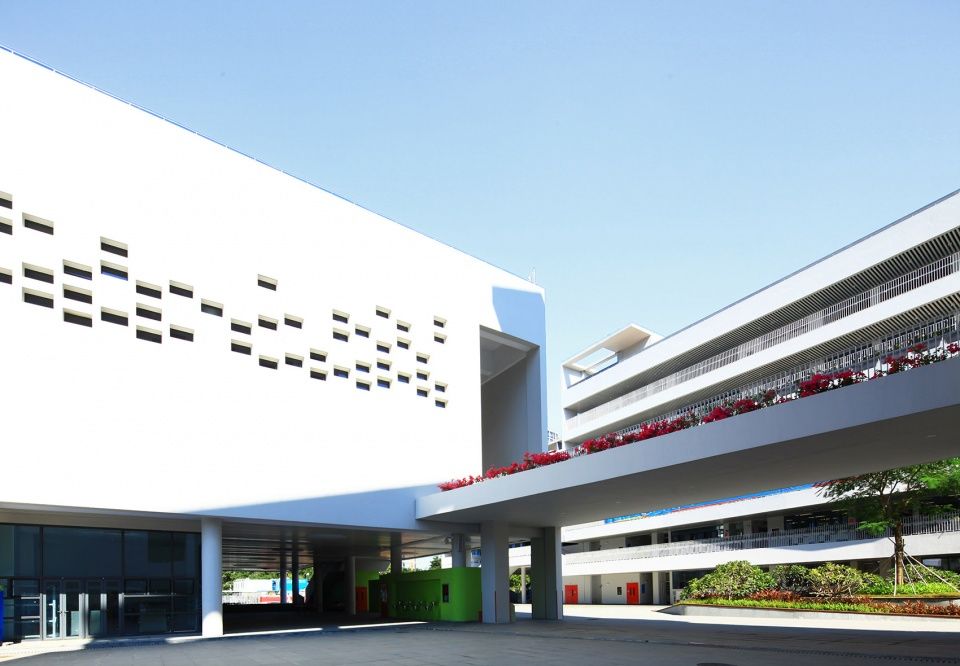
第二庭院空间:以校园入口中轴线对应的一棵树“凤凰木”为庭院场域中心,在东西向上强化了庭院与运动场空间的延伸和联系。庭院的界面通过教学楼外廊、风雨操场架空底部和二层平台与景观休闲台阶、食堂的首层架空和连续楼梯,构建了庭院的横向立体的空间层次感和流动感。
The second courtyard: A phoenix tree corresponding to the central axis of the gate is the center of the courtyard, strengthens the extension and connection between the courtyard and the sports field from east to west. The interface contributes to the spatial hierarchy and mobility of the courtyard through the corridor of the teaching buildings, the overhead space on the ground of the open playground, the second-floor platform and the landscape steps, the overhead space and continuous stairs of the canteen.
▼第二庭院,the second courtyard©吴清山
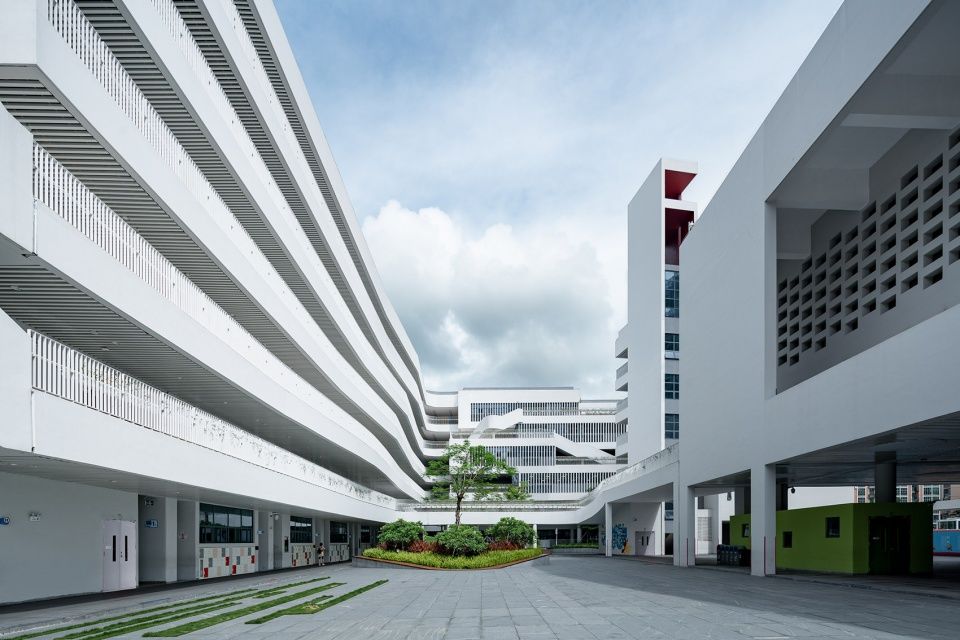
第三庭院空间:通过中部非正式功能空间的错叠并置,与南北教学楼共同形成了内向型围合式教学叠院。中部功能联系体底部两层架空,并与地下多功能厅的下沉庭院,构成了地上、地面、地下多重空间连续和流动;错落的功能盒子局部架空形成的空中活动平台,为每层学生提供了宝贵课间十分钟的活动和交流场所,引发孩子们互动玩耍、学习交流的热情。功能教室之间的非正式空间,生态开放,恬静安逸,既可引导东南风进入庭院,又可遥望东侧大南山,构成了景观视线互动。第三庭院空间通过立体的叠置,建立竖向空间层次感和流动感。
The third courtyard: An enclosed courtyard has been formed with the central informal space of crossing and juxtaposition, and the north-to-south teaching building. The central spacial group with a two-storey overhead space on the ground and the underground courtyard of the multi-functional hall lead to the continuation and flowing of the spacial feelings on ground, above the ground and underground. The aerial activity platform formed by the overhead crossing boxes of function, provides precious activities and communication places for students of different floors in the 10-minute breaks, encourage the enthusiasm for interactive play, learning and communication. Informal space within the classrooms is open ecologic, tranquil and comfortable, can not only lead southeast wind into the courtyard, but also a place with views of the eastern side of the Dananshan Mountain, constituting the sight interaction of landscape. The third courtyard creates a sense of vertical spatial hierarchy and mobility through three-dimensional overlapping.
▼第三庭院,the third courtyard©吴清山
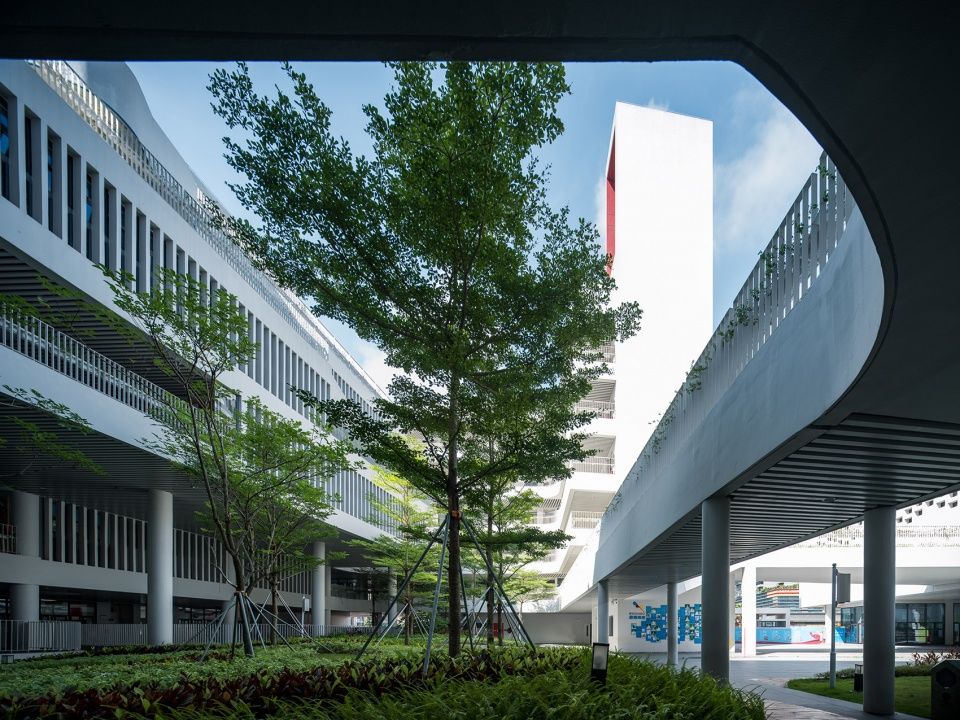
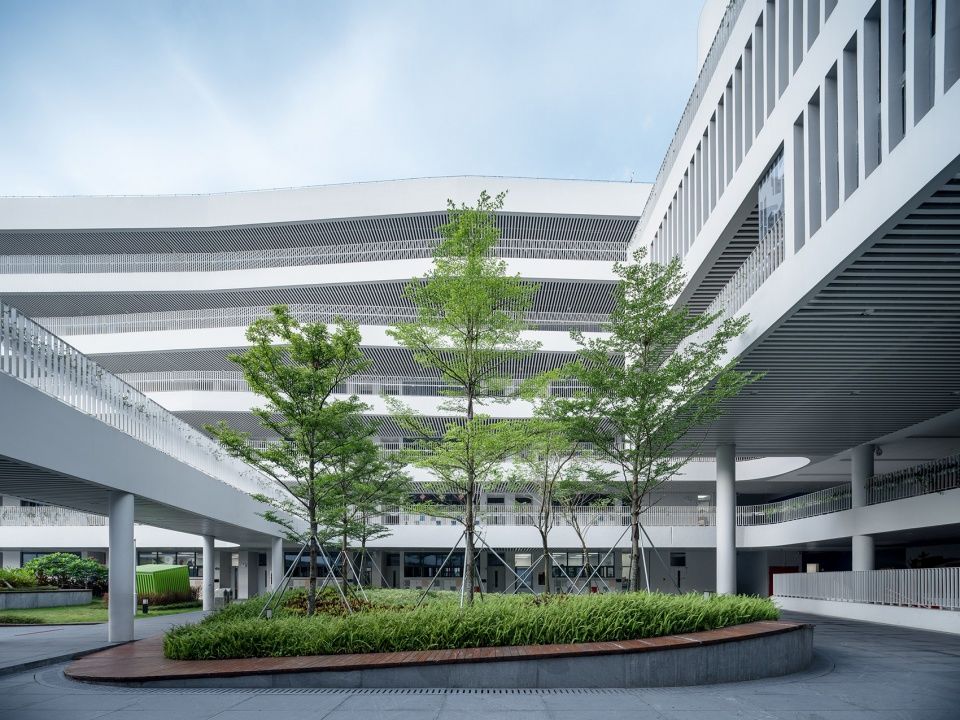
▼第三庭院叠台,the layered terraces in the third courtyard©吴清山
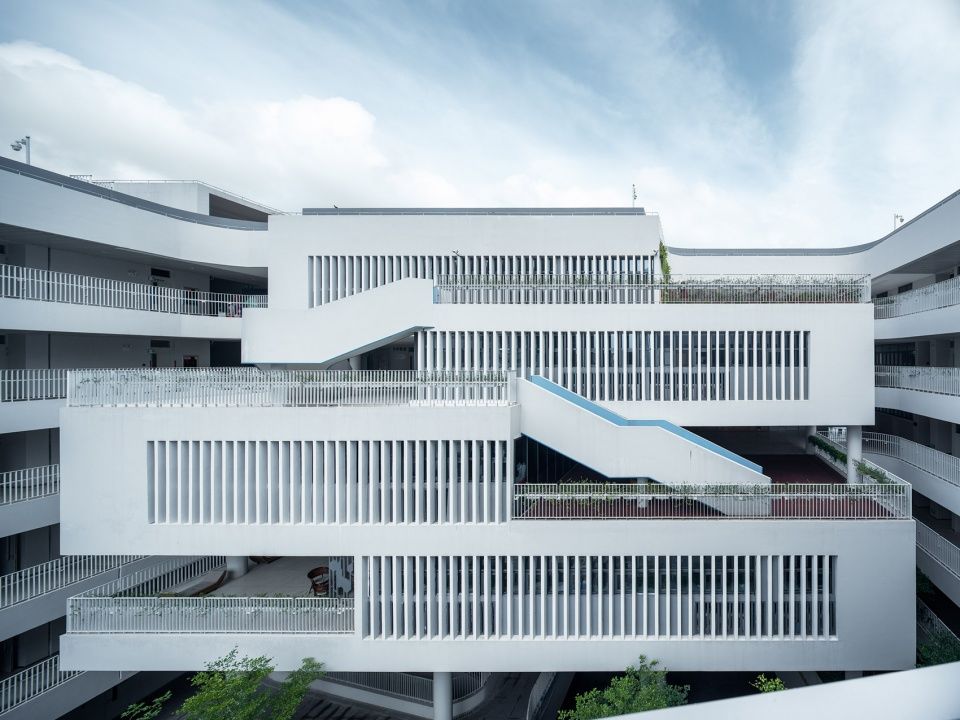
▼第三庭院连廊与平台,the corridors and platforms in the third courtyard©吴清山
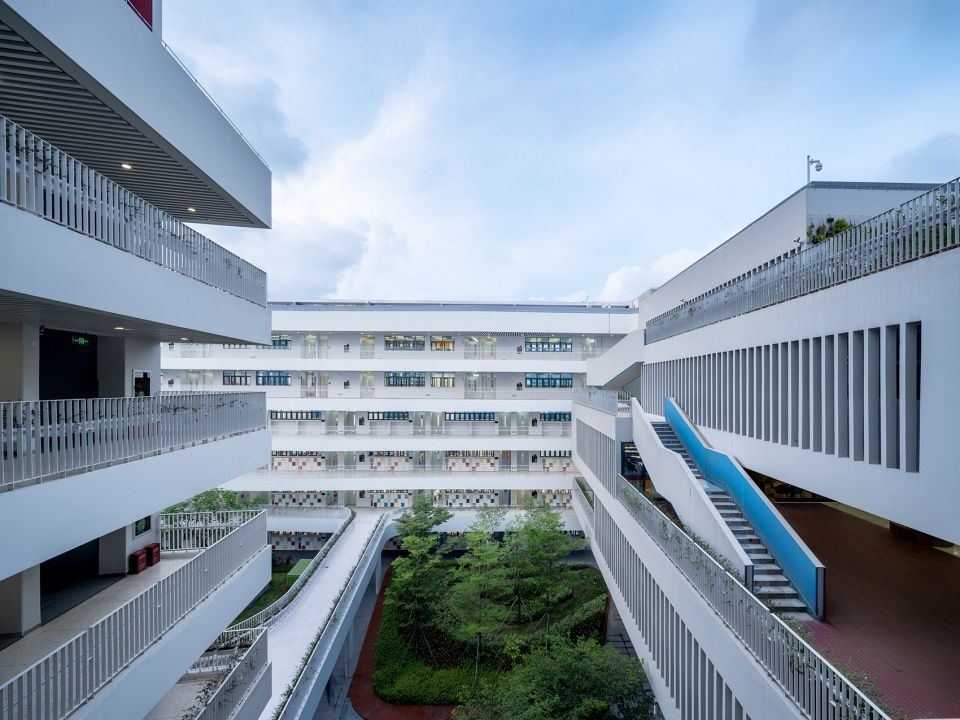
▼第三庭院平台,outdoor terrace facing the third courtyard©吴清山
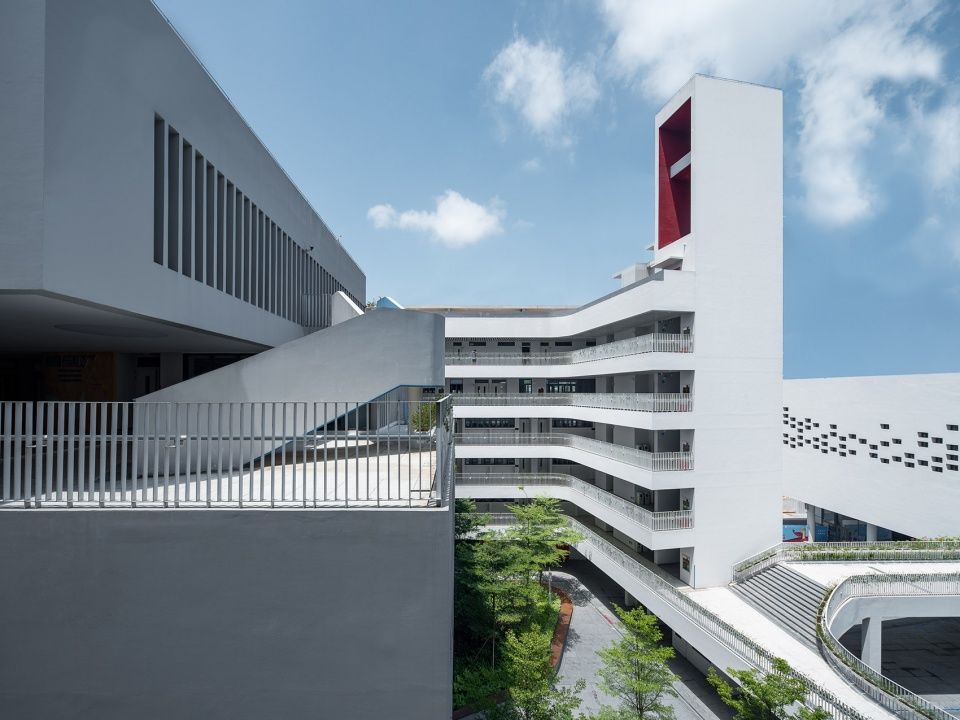
▼第三庭院的立体连通,the three-dimensional circulation of the third courtyard©吴清山
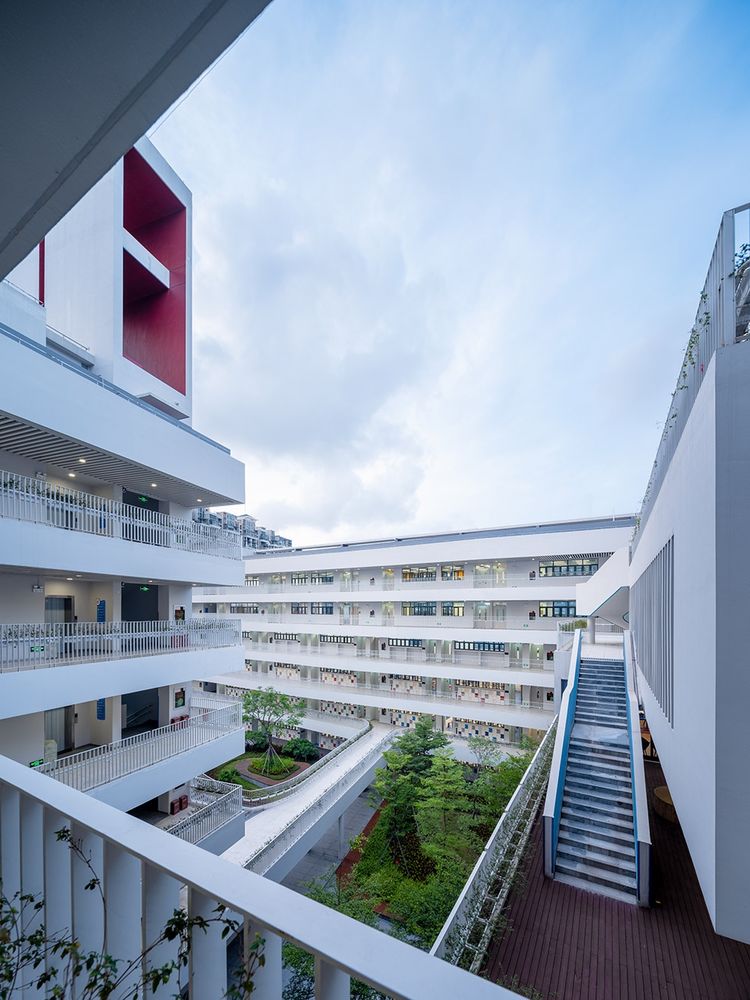
通过三个差异化庭院空间在不同维度的延伸、叠加、交互、渗透,结合建筑底部架空、下沉庭院、景观绿化、廊桥平台,构建了立体、连续、流动、通透的公共空间系统,营造了一个生动、开放、活力的校园庭院内界面。
Through the extension, superposition, interaction and infiltration of three completely different courtyards in different dimensions, combined with the platform space of overhead, sunken courtyard, landscape and corridor connecting the building, a three-dimensional, continuous, flowing and permeable public space system is constructed, and a vivid, open and dynamic school courtyard interface is created.
▼三层连廊看第三庭院,view to the third courtyard from the corridor©吴清山
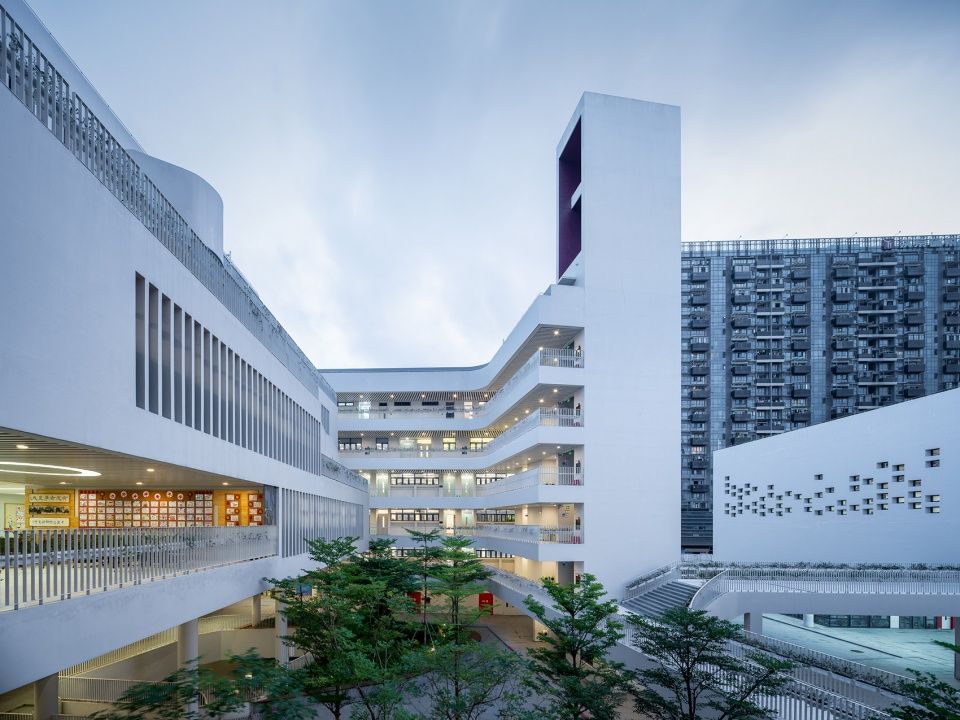
▼内院,the inner courtyard©吴清山
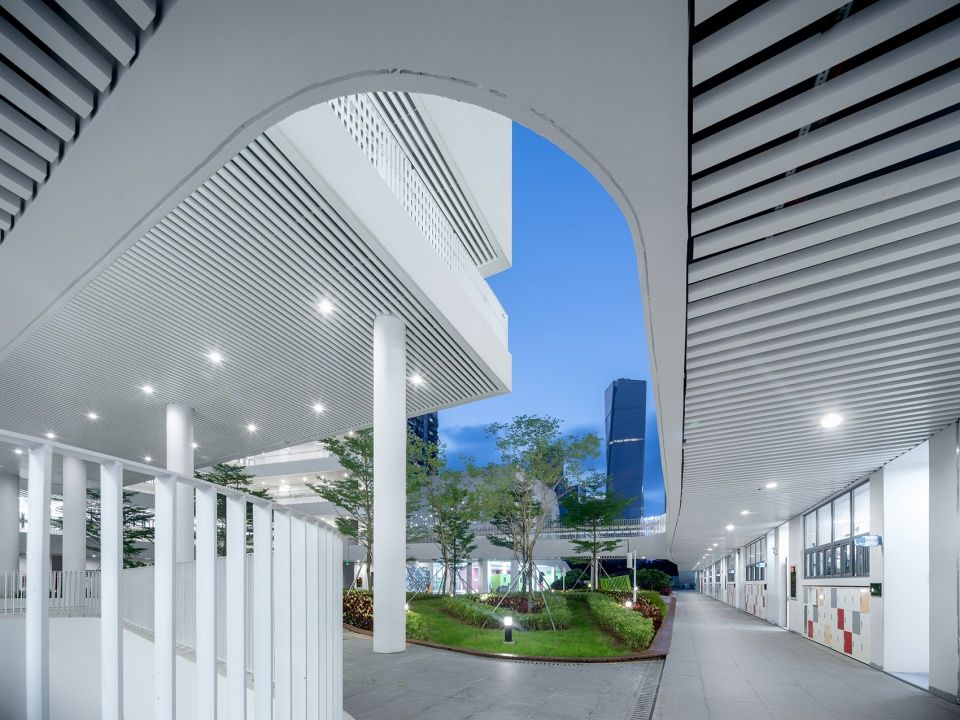
多重路径 | Multi-routes
建筑首层局部架空,并以连廊联接,结合学生的行为路径构成了流线型的庭院景观边界。
首层架空为校园提供一个符合南方地域气候特征的连续性遮阳避雨的场所,也可供雨天体育活动课。
The first floor of the building is partially overhead, connected by corridors and with the consideration of students’ route, form a streamlined courtyard landscape boundary.
The overhead space provides a continuous sunshade and rain shelter place for a school in the climate characteristics of the southern region. It can also be used for sports class in rainy days.
▼首层架空连廊,the elevated corridor ©吴清山
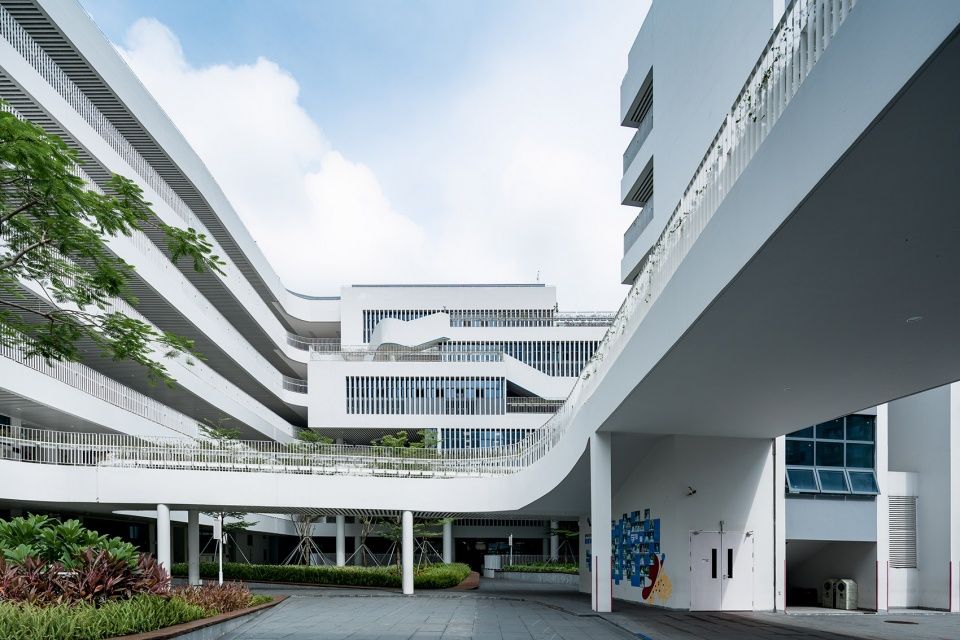
▼架空连廊的渗透与流动,the flow of the elevated corridor©吴清山
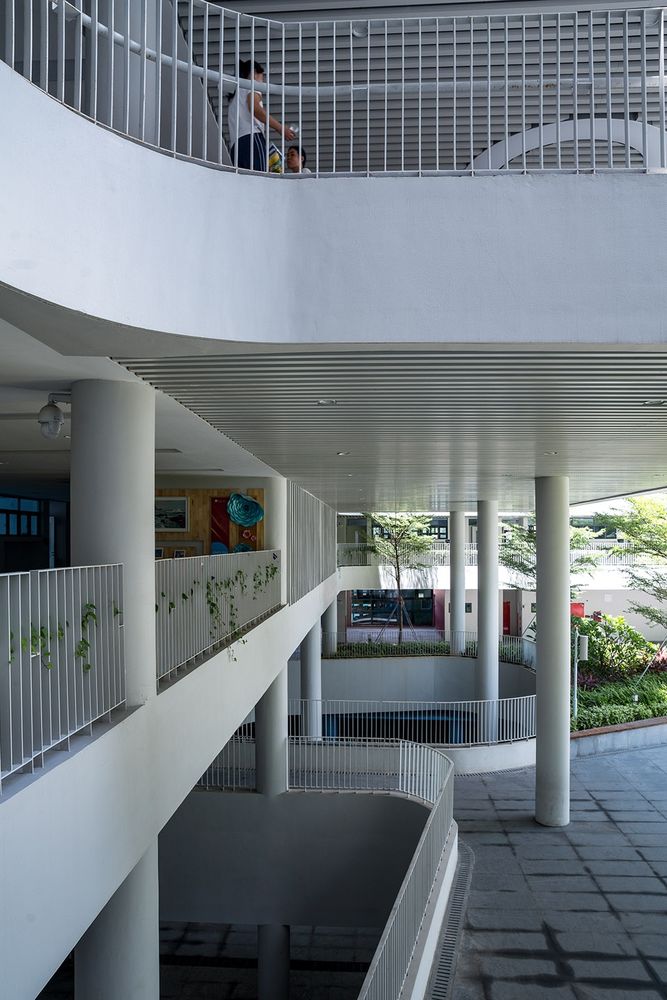
中间联系体将面向庭院的教学办公区的外部走廊与非正式空间通过一系列的活动路径串联起来,活动路径在室内外、上下层之间相互交叠,促进交往、交流的发生,同时强化了分层的模糊性、垂直空间渗透性和便捷的交通联系。
The central spacial group links the external corridor and informal space which faced with the teaching office area through a series of activity paths, which overlap between the indoor and outdoor, the upper and lower levels, and promote the occurrence of communication and communication. At the same time, it strengthens the hierarchical fuzziness, vertical space penetration and convenient transportation.
▼交互叠置的庭院,the overlapped courtyards©吴清山
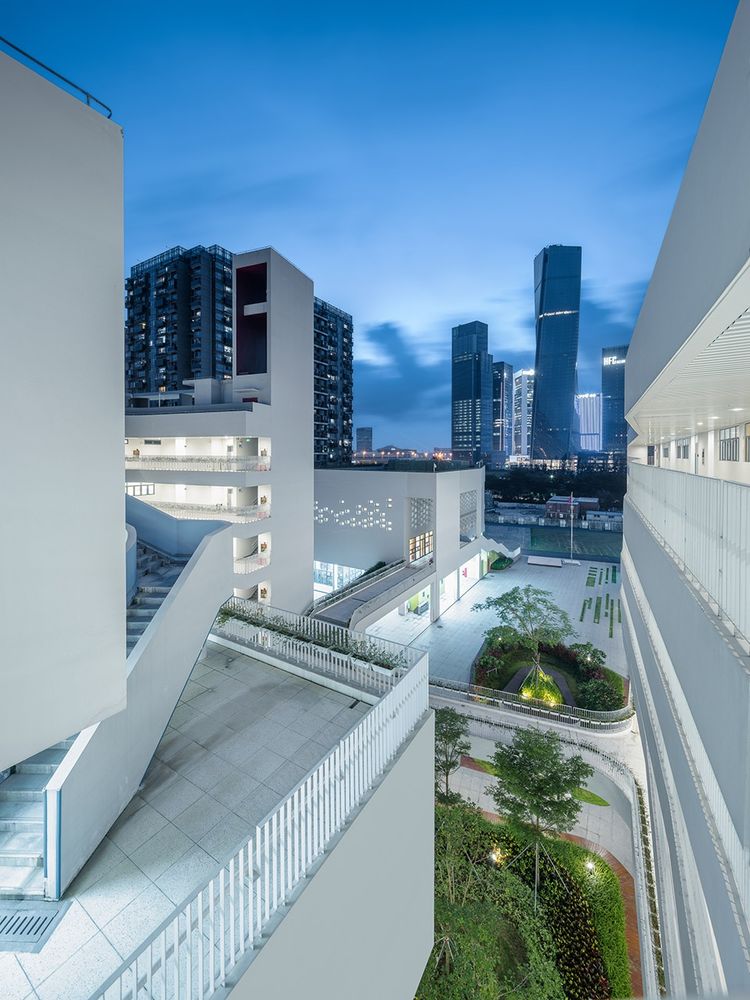
地下设置交通疏导中心,在紧张的校园用地情况下为家长提供了接送孩子的空间,接送车流通过地下坡道入口进入地下环形交通岛的下沉庭院学生等候处,学生可选择直跑楼梯或电梯直上首层地面再至各个教室。
Traffic guidance centers are set underground to provide parents with space to pick up and deliver their children in the tense situation of campus land. The picking-up trucks flow through the underground ramp entrance into the waiting area of sunken courtyard in the underground circular traffic space. Students can choose to walk upstairs or use elevators to the first floor and then to each classroom.
地下交通疏导中心架空下沉庭院,the underground circulation integrating the sunken courtyard©吴清山
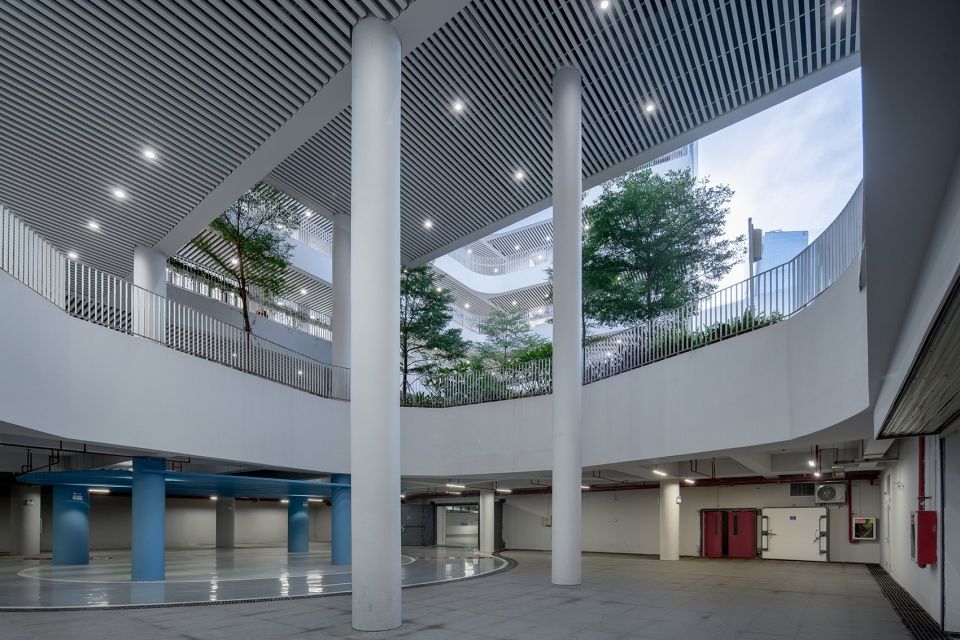
▼多功能厅下沉庭院,multi-functional yard©吴清山
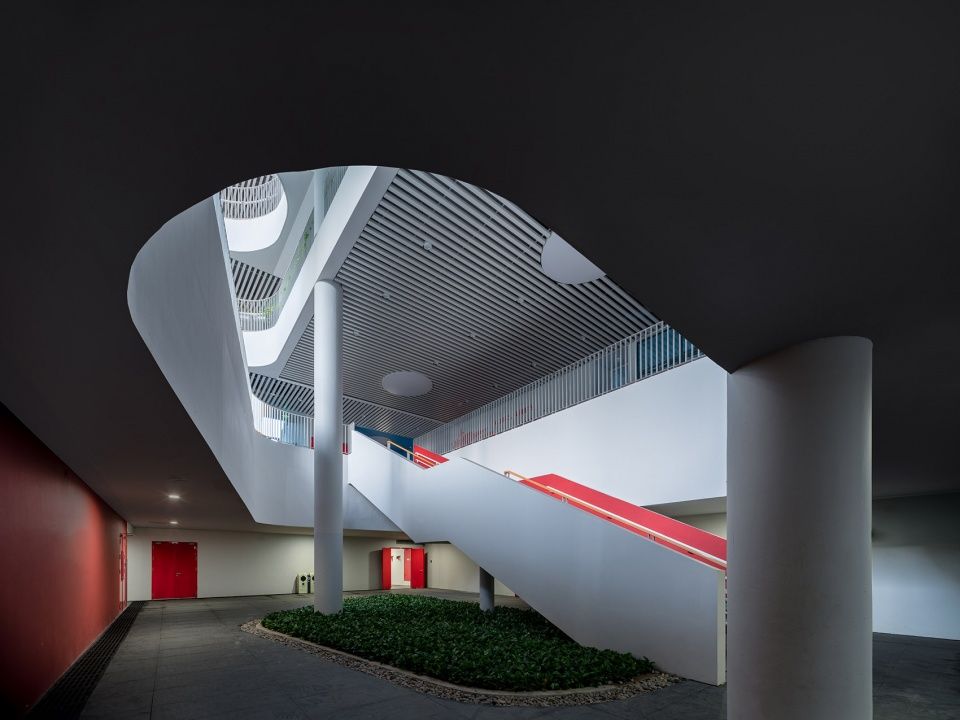
场所情感 | The emotion of places
环境对于个性和才能的发展具有决定性的影响。我们希望学习空间无处不在,更多的多功能开放空间取代由单一长廊,不同楼层留白的空间为学生、老师提供了手工、书画、阅读的可能。
Environment has a decisive influence on the development of personality and ability. We hope that learning space is everywhere. Multi-functional open space will replace the single corridor. The blank space on different floors will provide students and teachers with the possibility of handicraft, painting and reading.
图书馆室内,library interior view©吴清山
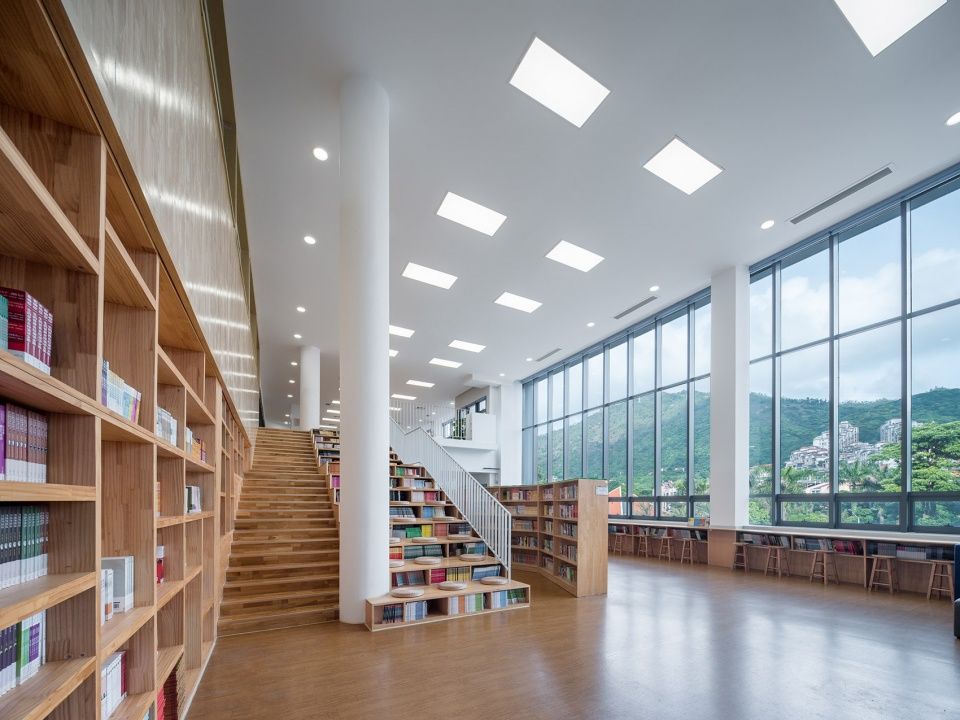
六年学程,在价值观的塑造和回忆的年华中,是浓墨重彩的一笔。大树下,是课间的偷闲;大台阶,为校运动员助威;图书馆,记载多少人对外面世界的探索;庭院凤凰花开花谢,一季缘来,一季缘散,是毕业的惜别。
Six years of schooling life is a brilliant stroke in shaping values and recalling of the past. Under the big tree is the leisure at breaks; the big steps reflect to the encouragement to the school athletes; the library records how students explore the outside world; the Phoenix in the courtyard blossoms and fades, one season comes, one season ends, is a farewell of graduation.
▼体育馆休闲台阶,leisure area on the big steps of the gym ©罗凯星
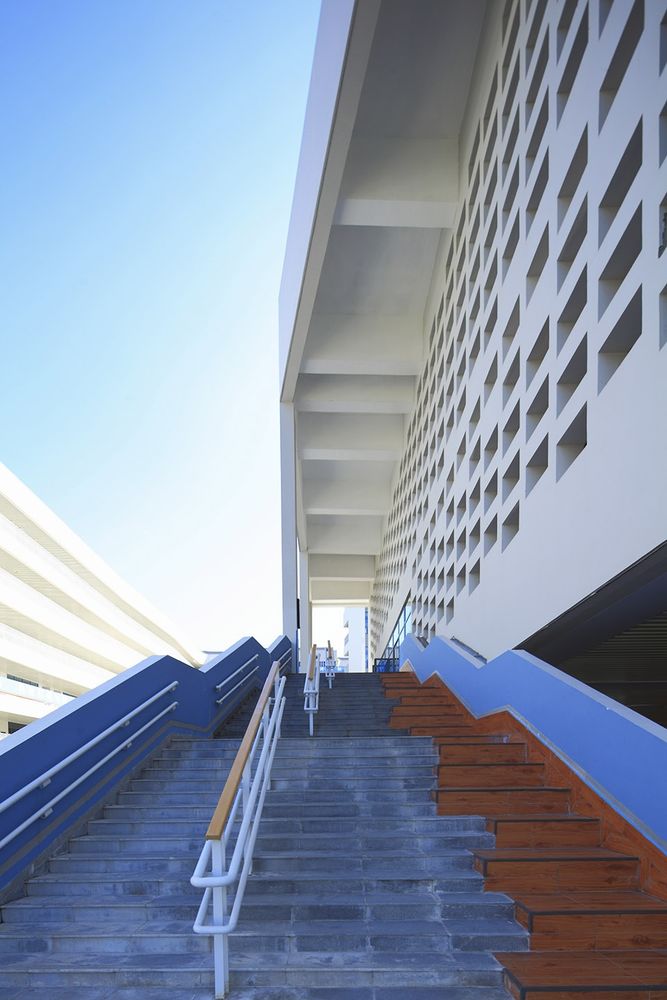
建筑营造出的空间,不止于合理性的满足,同样能传达出正向的态度。当下多元化的思想环境,学子不再拘于室内苦读,宽敞的连廊是所有人都能互相交流的场所;量体错落下神秘的留白空间,是转角偶遇新面孔的契机;明亮的大片白墙,从童心满满的彩色门窗开始示范,预想了未来涂鸦、展览的场景,白墙虽不含感情,可也最包容。
The space created by architects can not only satisfy the rationality, but also convey a positive attitude. In today’s environment of diversified thoughts, students are no longer just stay indoors studying hard, the spacious corridor is a place where everyone can communicate with each other; the mysterious blank space formed by crossing functional boxes, provides an opportunity for meeting new faces at the corner; the bright white wall, starts with the childlike colorful doors and windows, envisions graffiti and exhibitions in the future. The white walls are less in emotion, but comprehensive.
▼从第三庭院往西看,view to west from the third courtyard©吴清山
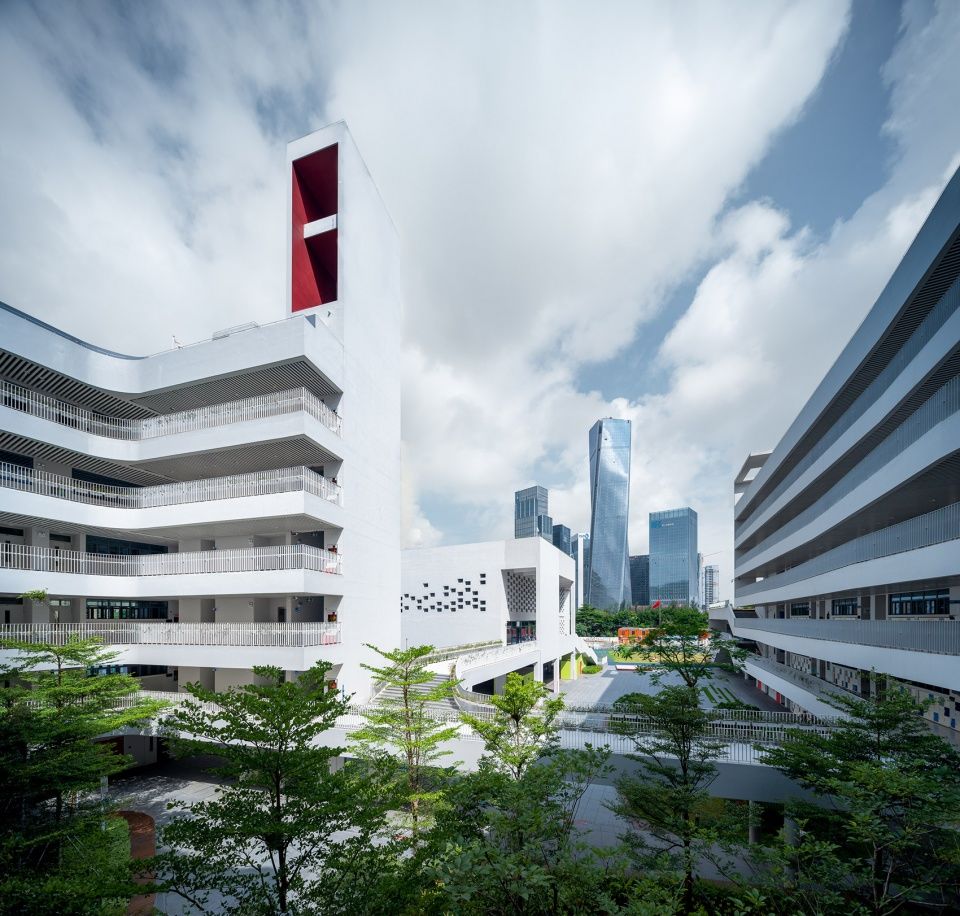
这些难以具象的体验,潜移默化地在学子懵懂的世界观中,撒下关于美、包容、探索的种子,也承载着老师、社会,对这些初生太阳的期盼。
These hard-to-imagine experiences imperceptibly sow seeds of beauty, tolerance and exploration in students’ heart, and also have the expectations of teachers and Society for these new born suns in behind.
▼教学楼外廊,outer corridors of the teaching building©吴清山

▼首层平面图,ground floor plan
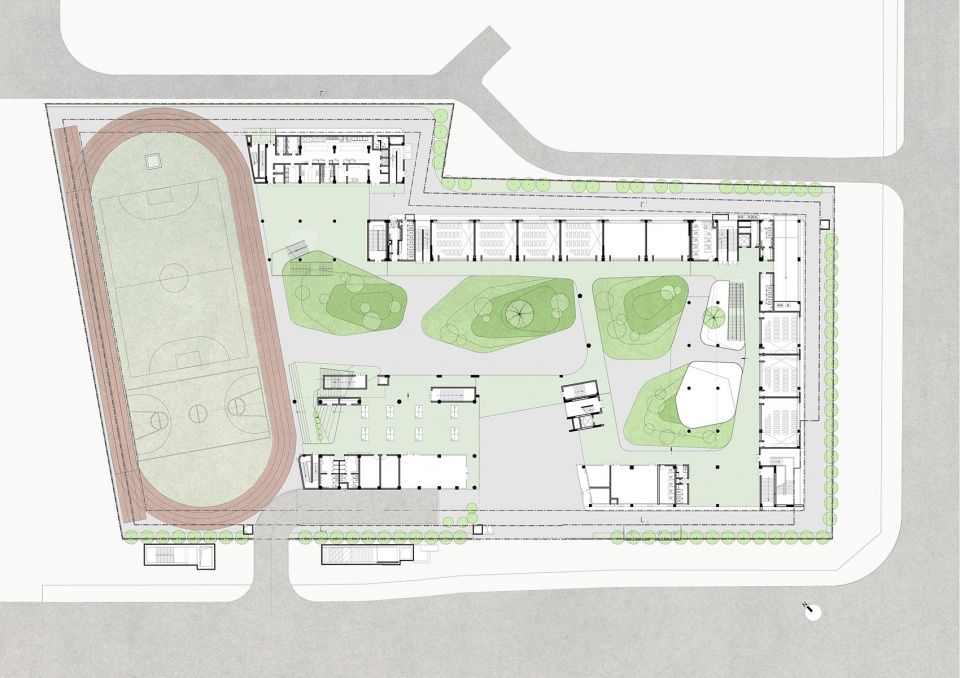
▼二层平面图,first floor plan

立面图,elevation

▼剖面图,section
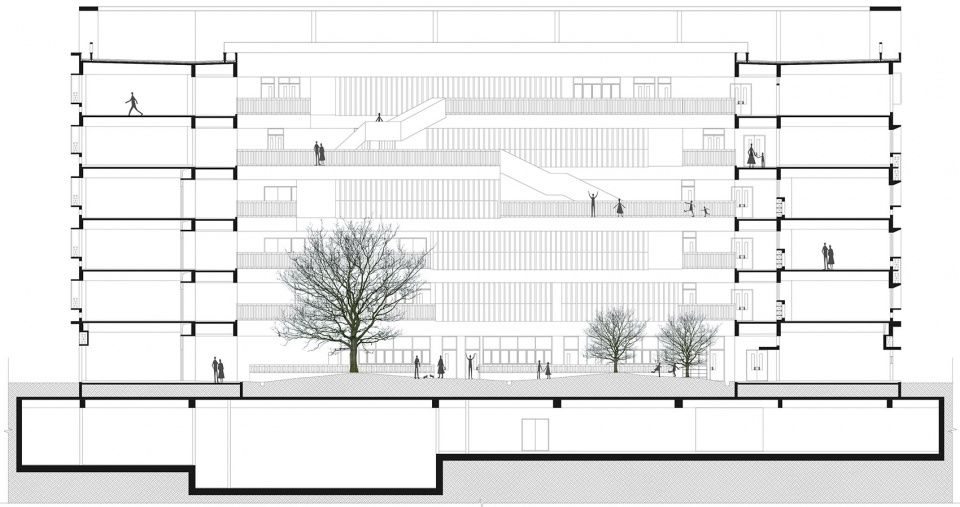
项目名称:深圳前海三小(荔湾小学)项目地址:深圳南山区前海路
总建筑面积:33200平米
设计时间:2015-2016年
竣工时间:2018年12月
建设单位:深圳南山区建筑工务署
设计单位:深圳大学建筑设计研究院有限公司
项目主持:蔡瑞定
建筑方案与室内、景观团队:蔡瑞定、魏哲、黄润通、吴晓龙、魏晓晨、杨春平、李山薇、何伟勇
施工图团队:马越、曾小娜、刘畅、刘中平、韩国元、谢蓉、唐进
建筑摄影:吴清山、罗凯星

