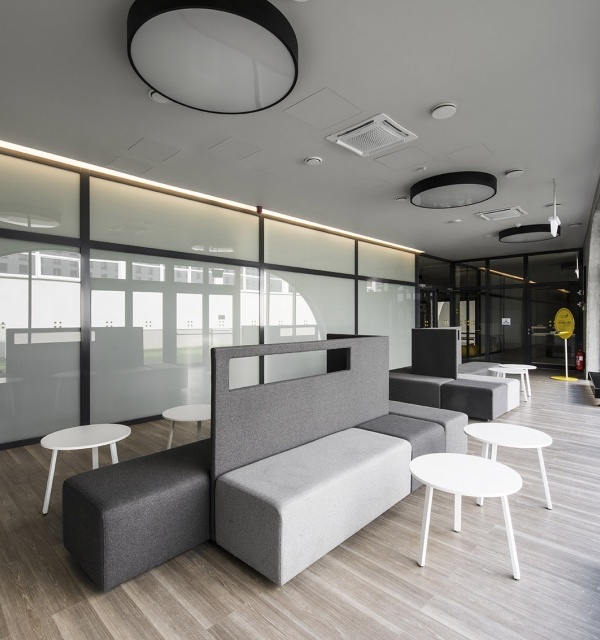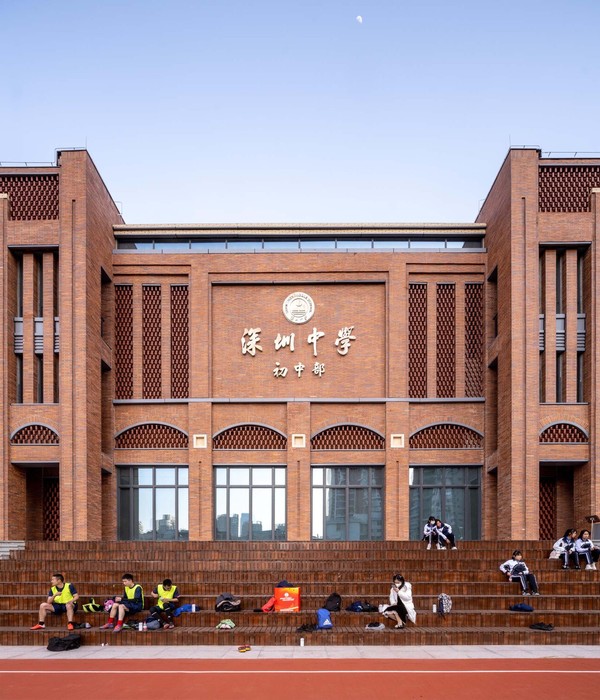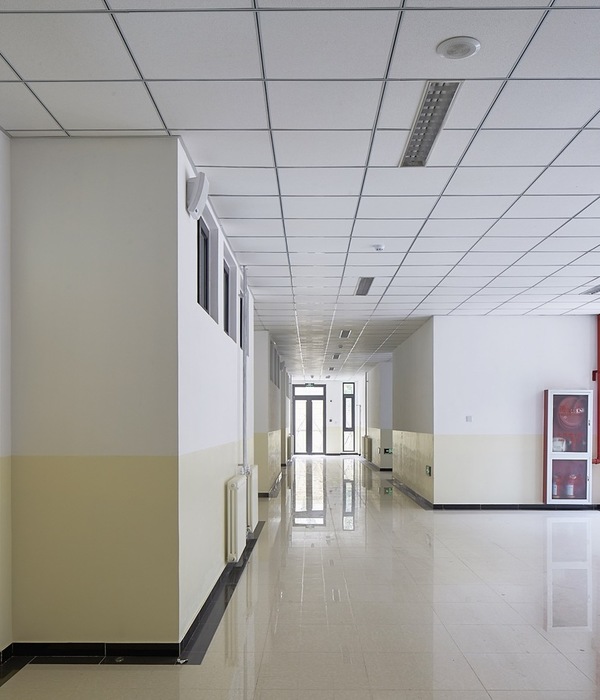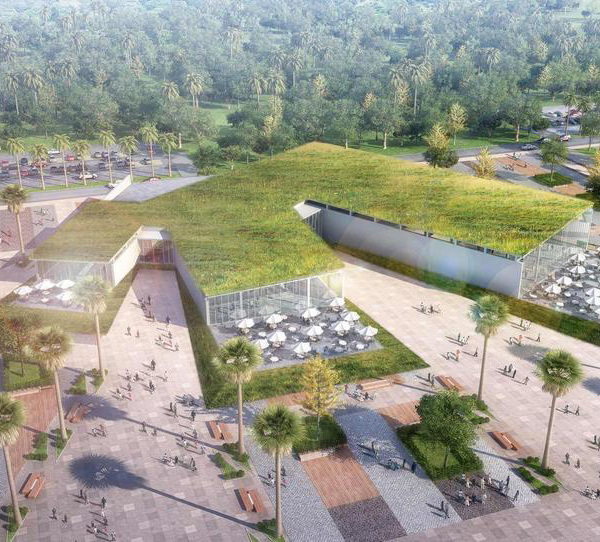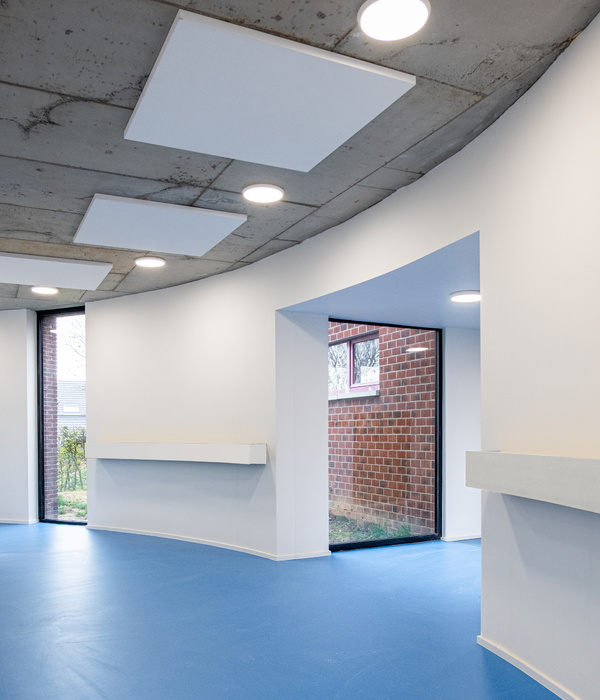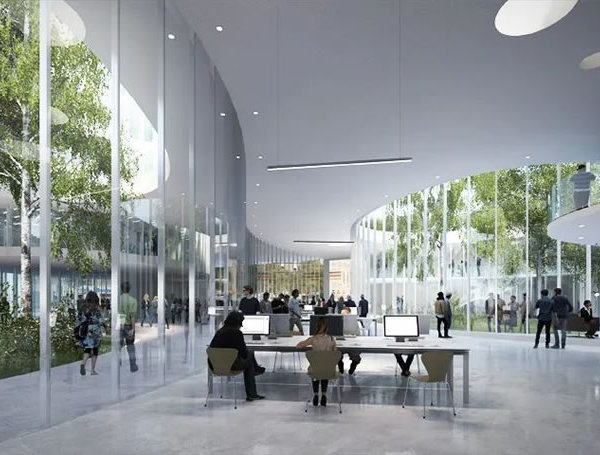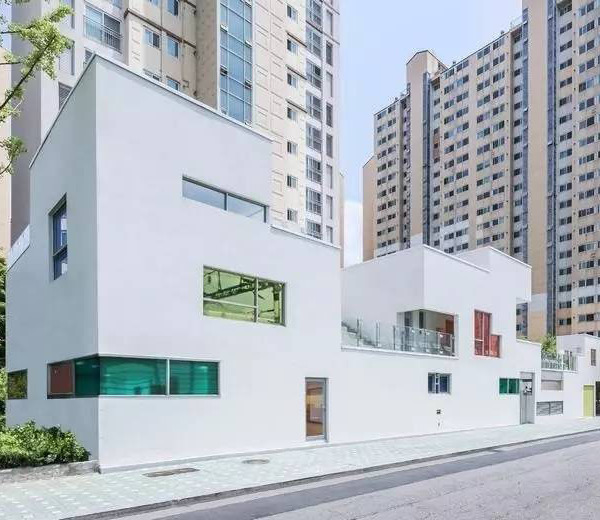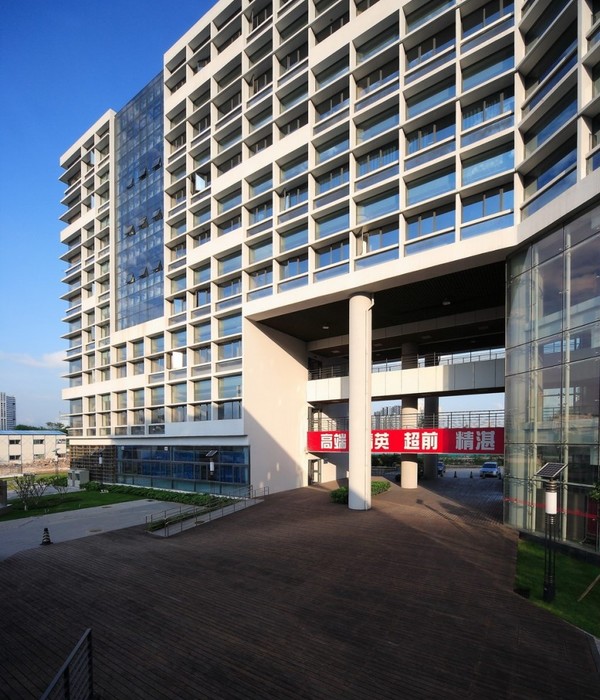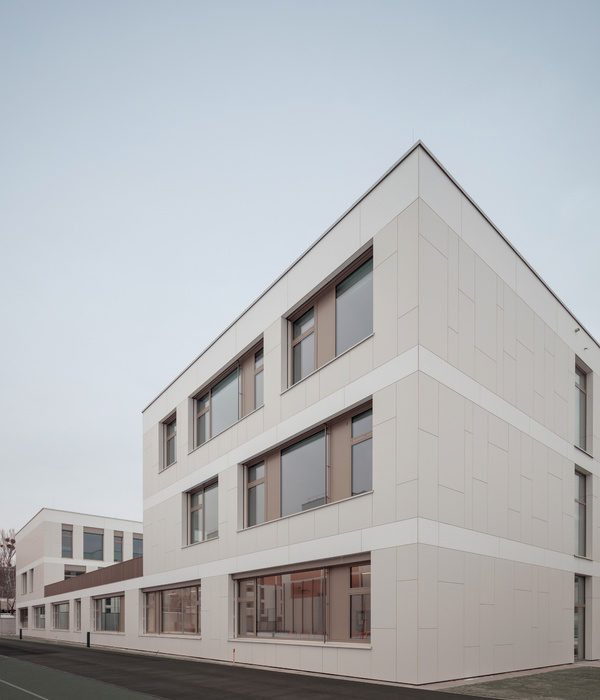Firm: Claudio Walter Arquitectos
Type: Commercial › Supermarket
STATUS: Built
YEAR: 2013
SIZE: 1000 sqft - 3000 sqft
Photos: Ramiro Sosa - Fotografía de Arquitectura (3)
Our client, a regional supermarket chain charges us the remodeling and expansion of one of its
branches located in a neighborhood environment with individual low houses, over a boulevard that
runs through virtually the entire city.
The existing part consisted in the sales floor, a small deposit of products and the parking for
customers. For the expansion two adjoining properties with land of generous dimensions were
incorporated.
The company's goal was implement the expansion and further development of the business, so we
had to guide the project strategy and planning work in order to allow a harmonious coexistence,
then we had a few days for the integration of both parts.
The realization is the result of work carried out above in which a constructive and corporate image
manual system was defined for use in the implementation of new branches. The main objectives
were to use technology with high prefabrication and fine materials that requires very low
maintenance, being the red the representative of the mark.
The architectural program in this business is strictly based on the functional and business strategy,
which requires specific knowledge on the subject. Available resources are subject to investment
project and generally in short supply and the image must be in accord with social segment to offer
their products.
Free to allow maximum flexibility in equipment layout plan, the principal idea of the proposal was
the inside-outside through a large glass window that dominates the main façade wth hard visual
integration.
In order to minimize the environmental impact of this branch, the provision of services and the
treatment of their wastes meet all applicable standards, we add to this the heat treatment, that is
not required by local law but have been incorporated for the benefit of the climate conditioning
systems, making better the use of these energy resources.
{{item.text_origin}}

