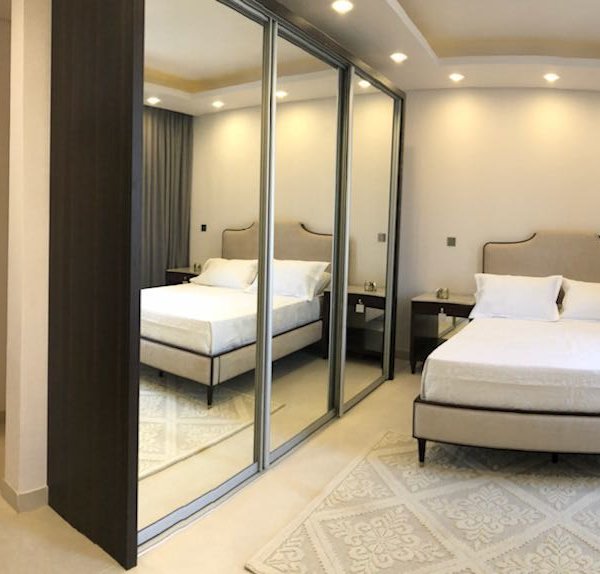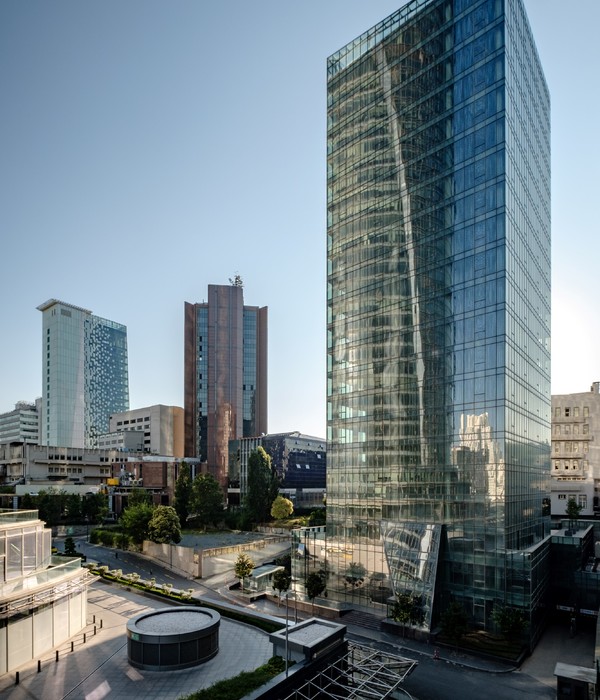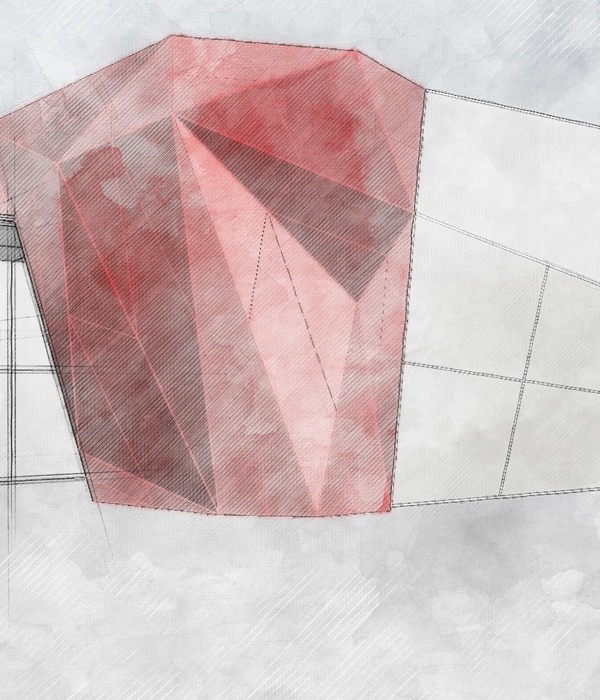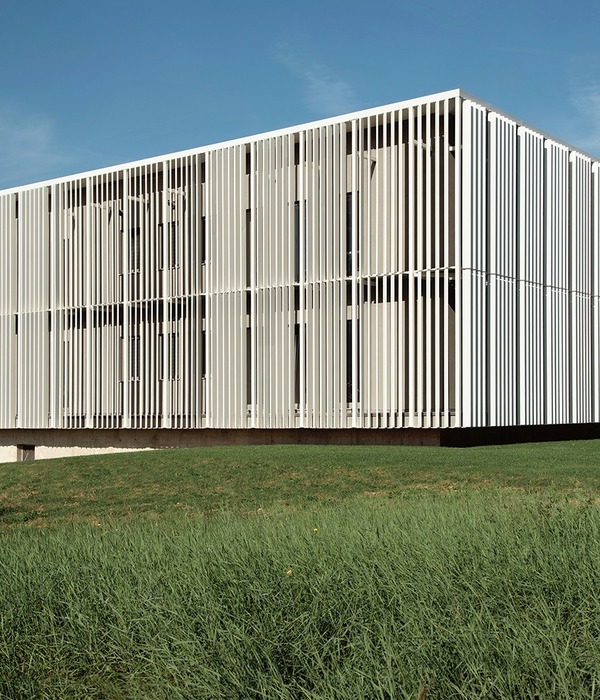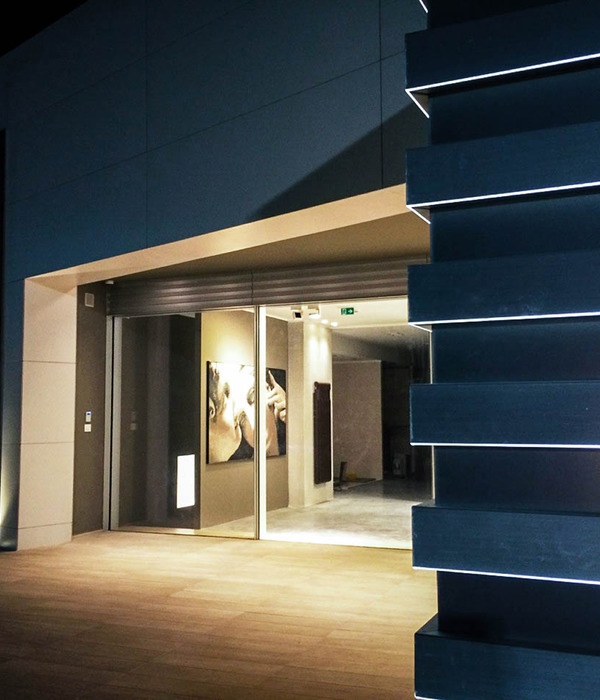- 项目名称:特拉维夫大学工程学院
- 地点:特拉维夫大学校园,特拉维夫雅法,IL
- 项目建筑师:Nimrod Schenkelbach
- 项目管理:Yaron-Levi | CBRE Israel
- 景观设计:Miller-Blum Landscape Architects
特拉维夫大学的封闭校园模式在34年里第一次受到挑战(仅次于1988年开放的特拉维夫大学美术馆)——一座崭新的建筑重新连接了城市和校园。该建筑由PEZ与Zarhy Architects联合设计,融合了世界领先半导体公司的研发中心和特拉维夫大学工程学院,为学术界和工业界创造了一个独特的交汇点。
The enclosed campus paradigm of the Tel Aviv University is challenged for the first time in 34 years (second only to the Tel Aviv university art gallery opened in 1988) as a new building re-connects the city and the campus. The building, designed by PEZ in collaboration with Zarhy Architects, houses both R&D Center for a worldwide leading semiconductor company together with the Tel Aviv University Engineering Faculty, creating a unique meeting point for academia and industry.
▼项目概览,overall view
该建筑位于山上,位置突出。这座建筑改变了特拉维夫主要的公路沿途的景观——利用该地区的高度高程差异,创建了一个多样化的、便于访问的和生动的城市外观。其一层为开放式,包括学习空间、大堂和自助餐厅,而且可从外部城市街道直接进入此建筑。这是一座新一代的研究建筑——摒弃学术界作为一个封闭和独立的象牙塔的想法,并将其与充满活力的特拉维夫城市生活连接起来。
▼项目与周边环境鸟瞰,aerial view of the project and surrounding environment
Located on a prominent site on the hillside, The building changes the landscape of Tel Aviv’s main highway. It takes advantage of the site’s height elevation difference in order to create a diverse, accessible and animated urban façade. Its open ground floor showcases learning spaces, lobby and cafeteria and allows direct entrance to the building from the city streets. A new generation of research buildings is introduced, abandoning the idea of academia as an enclosed and detached Ivory Tower and connecting it to the vibrant Tel Aviv urban life.
沿街立面,facade along the street
沿街立面近景,closer view of the facade
▼面向校园一侧立面,facade facing the campus
▼外骨骼作为建筑的基本要素,
the exoskeleton is the basic element of architecture
▼外骨骼由结构元素和创新的遮阳系统组成,
The exoskeleton consists of structural elements and an innovative shading system
▼立面近景,closer view of the facade
▼立面细部,detail of the facade
该建筑通过打造具备动物外骨骼外形特点的建筑重新发明了建筑灵活性的理念,将内部空间从结构元素中解放出来,使布局具有无限的可能性。这种外骨骼由结构元素和创新的遮阳系统组成,以当代的方式重新诠释了校园粗野主义遮阳传统,创造了一个引人注目的建筑身份。在灵活的框架内,创建了一系列的社交空间,以鼓励非正式会议、合作和终极创新。这是一种新型的研究建筑——既简单、高效,又具有标志性。
▼内院与楼梯,inner courtyard and staircase
▼外廊,verandah
▼阳台,terrace
The building re-invents the idea of architectural flexibility by creating an exoskeleton, liberating the interior spaces from structural elements, enabling endless layout possibilities. This exoskeleton consists of structural elements and an innovative sun-shading system, which re-interprets the brutalist brise-soleil tradition on campus in a contemporary manner, creating a striking architectural identity. Inside the flexible framework, a series of social spaces are created to encourage informal meetings, collaborations and ultimately innovation. It is a new model of a research building – simple, efficient on one hand and iconic on the other hand.
▼内部庭院,inner courtyard
▼底层休息空间,leisure space on the ground floor
通透的空间氛围与广阔的景观视野,transparent space atmosphere with broad views of the landscape
▼竖向交通空间,staircase
报告厅,lecture hall
▼实验室,lab
名称:特拉维夫大学工程学院
类型:特邀比赛,一等奖(2017年,2021年完成)面积:15000平方米以上等级,15000平方米等级以下
地点:特拉维夫大学校园,特拉维夫雅法,IL
建筑:PEZ+ZarhyArchitects
负责人合伙人:DanielZarhy、PedroPeña、DavidZarhy
项目建筑师:NimrodSchenkelbach
团队:Matan Gal,Nir Leshem,Liron Barkai,Nofar Ramer
项目管理:Yaron-Levi | CBRE Israel
架构: Ballas Structural engineers
暖通系统:HRVAC
管道:Yosha
电力:Yani
外观:XMADE Barcelona
火:Aldaag
厨房:Nachshon
可访问性:Tamar Lubetsky
室内设计(TAU):PEZ + Zarhy Architects
室内设计(半导体):Setter Architects
景观设计:Miller-Blum Landscape Architects
交通:Dagesh
住所:Rami Levi
总承包商:Tidhar
外观承包商:Alumeshet
Name:Faculty of Engineering, TAU
Type:Invited competition, 1st prize (2017, completed 2021)Size:15,000m2 above grade, 15,000m2 below grade
Location:Tel Aviv University Campus, Tel-Aviv Jaffa, IL
Architecture: PEZ + Zarhy Architects
Partners-in-Charge:Daniel Zarhy, Pedro Peña, David Zarhy
Project architect:Nimrod Schenkelbach
Team:Matan Gal, Nir Leshem, Liron Barkai, Nofar Ramer
Project Management: Yaron-Levi | CBRE Israel
Structure: Ballas Structural engineers
HVAC: HRVACPlumbing: YoshaElectricity: Yani
Façade: XMADE Barcelona
Fire: AldaagKitchen: Nachshon
Accessibility: Tamar Lubetsky
Interiors (TAU): PEZ + Zarhy Architects
Interiors (Semiconductor): Setter Architects
Landscape: Miller-Blum Landscape Architects
Traffic: Dagesh
Shelter: Rami Levi
General Contractor: Tidhar
Façade contractor: Alumeshet
{{item.text_origin}}

