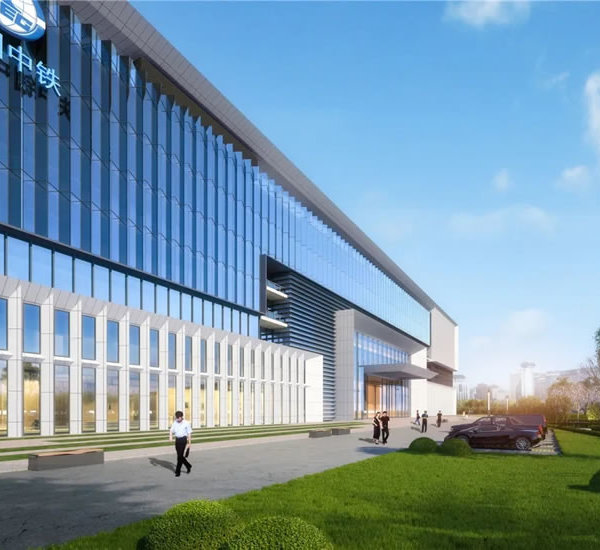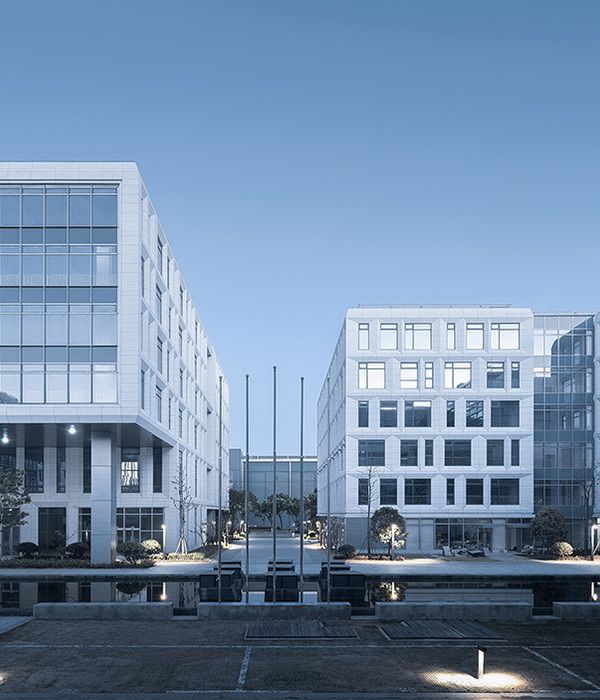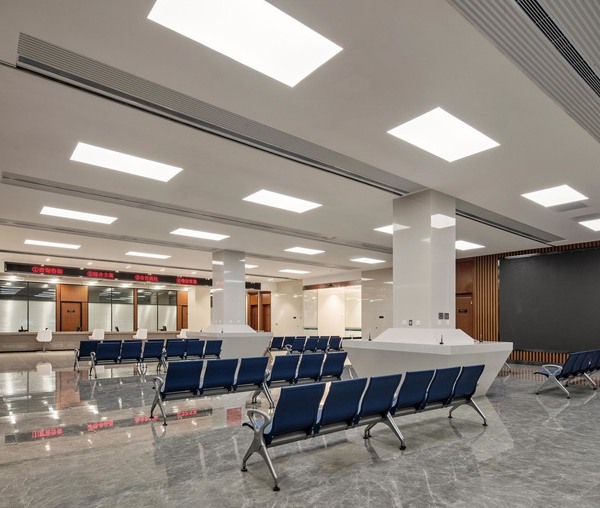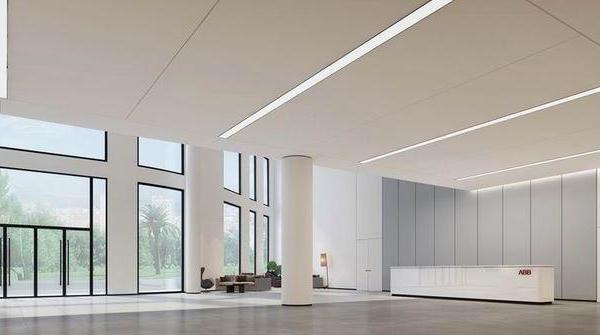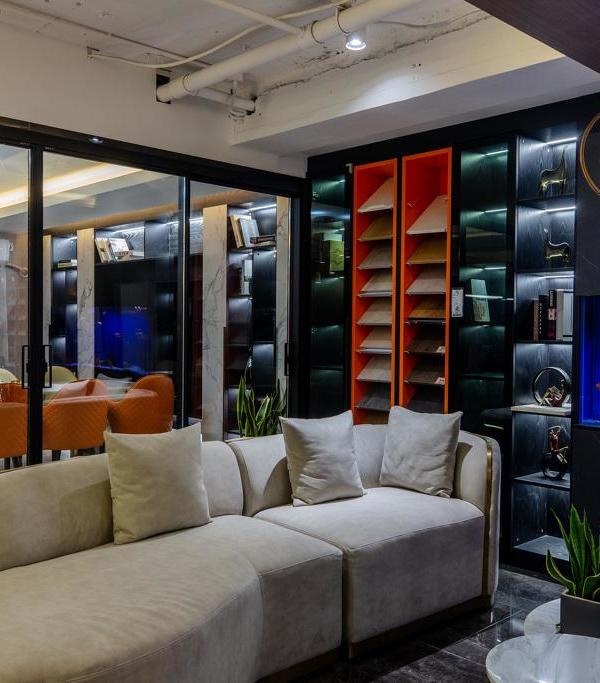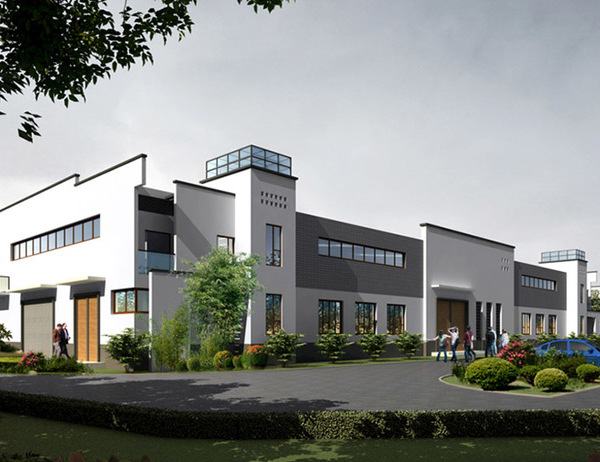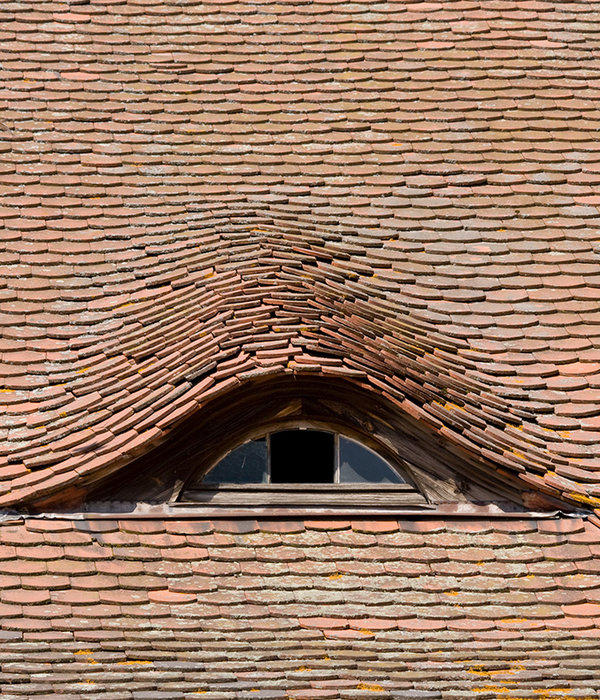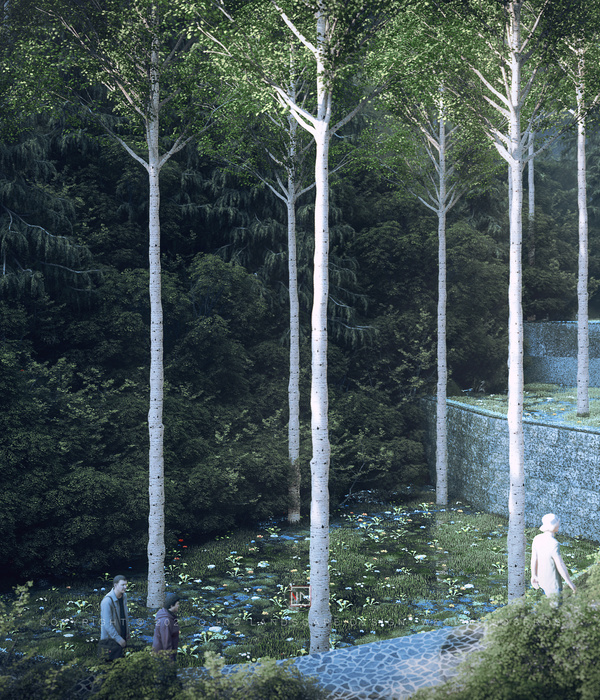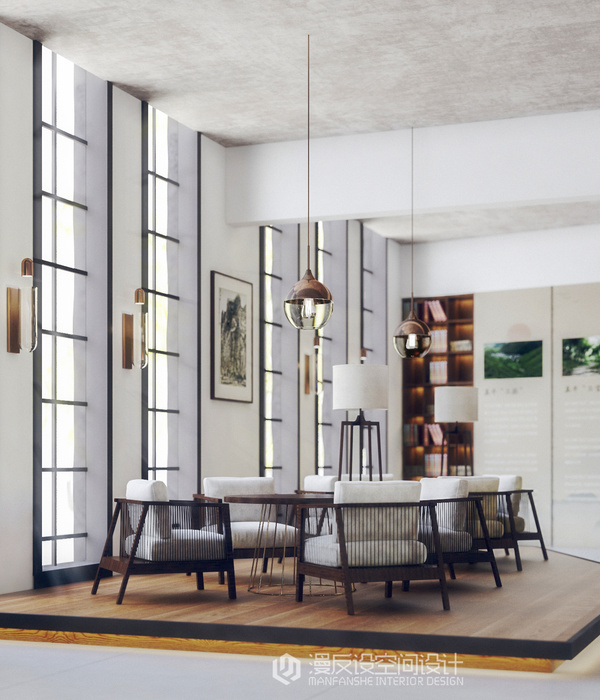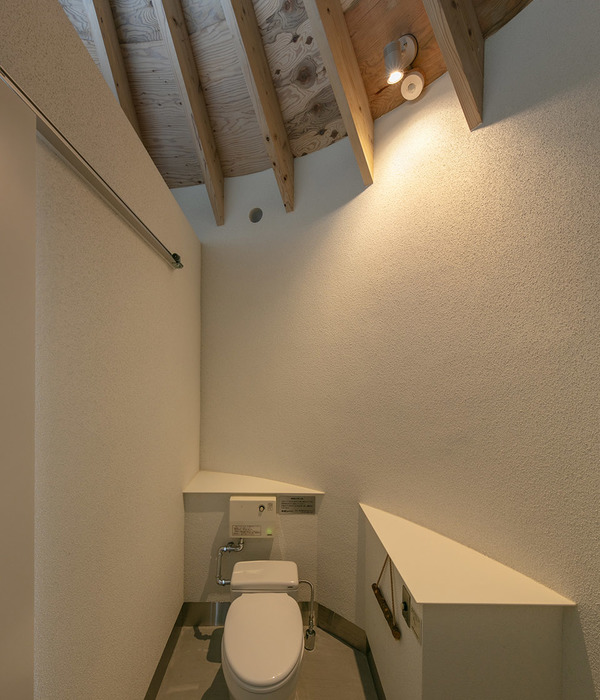The success of RC Slavutich inspired the development company to continue building the site. To ensure good insolation of the complex, low-rise buildings are located closer to the avenue, and high-rise buildings in the depth of the site are deployed with a certain rhythm. Thus, the composition of the complex harmoniously continues the RC Slavutich style. The full infrastructure of the complex includes not only children's institutions, shops, cafes but also mall and polyclinic.
To achieve better insolation, we have designed a different-height composition featuring low-rise buildings standing closer to the street and high-rise edifices behind them inside the site
The pedestrian street between the retail centre and the complex’s inner courtyard creates a buffer zone which separates the residential complex from the noisy thoroughfare
The parking garage roof has flowerbeds shaped like hills
Every apartment has an air conditioning system with special baskets on the façade; inbuilt parts in the wall allow for easy connection of the air conditioner
The complex’s apartment buildings have separate service rooms on every floor, containing all meters
All air conditioners have condensate discharge pipes
The complex consists of eight buildings having 2 to 33 stories
Total space of apartments: 73,750 sq. m
Landscape design features artificial hills up to 3 meters high
Commissioning date: 3Q 2019
5-star award and "Best project" award in "Architecture of multifunctional complexes" nomination by Europe Property Awards Architecture 2017-2018
Year 2019
Work started in 2017
Work finished in 2019
Client bUd development
Status Completed works
Type Parks, Public Gardens / Public Squares / Apartments / Tower blocks/Skyscrapers / Hospitals, private clinics / Shopping Malls / Sports Facilities / Lofts/Penthouses
{{item.text_origin}}

