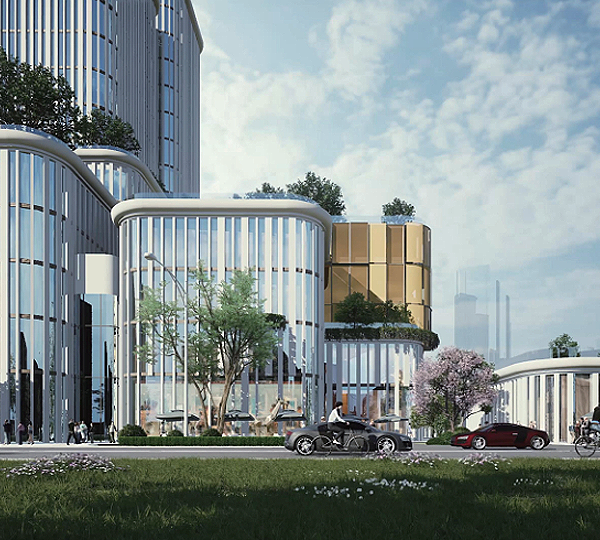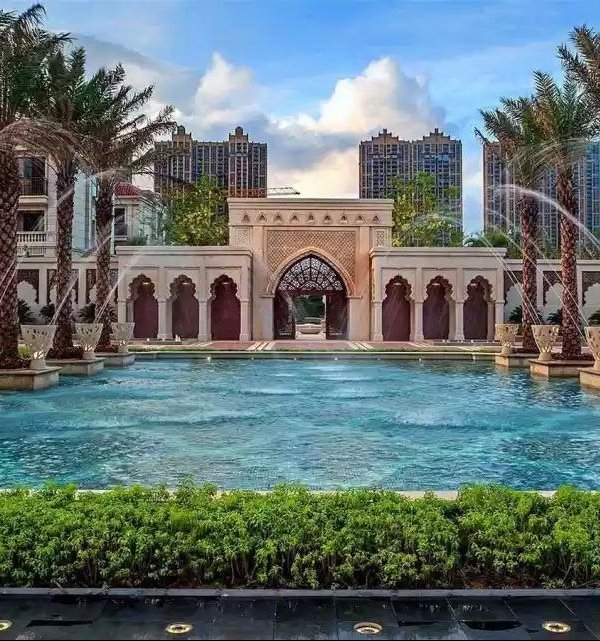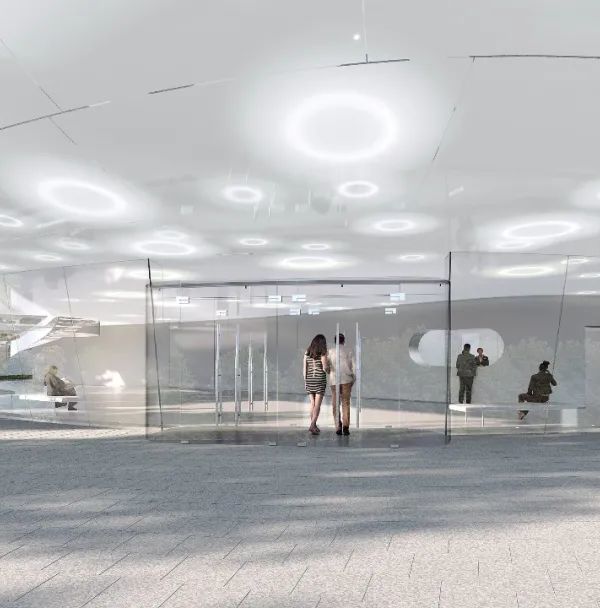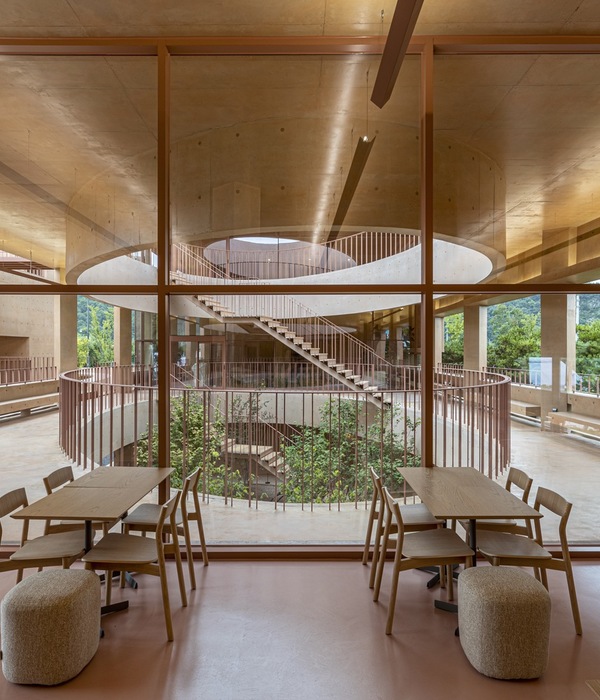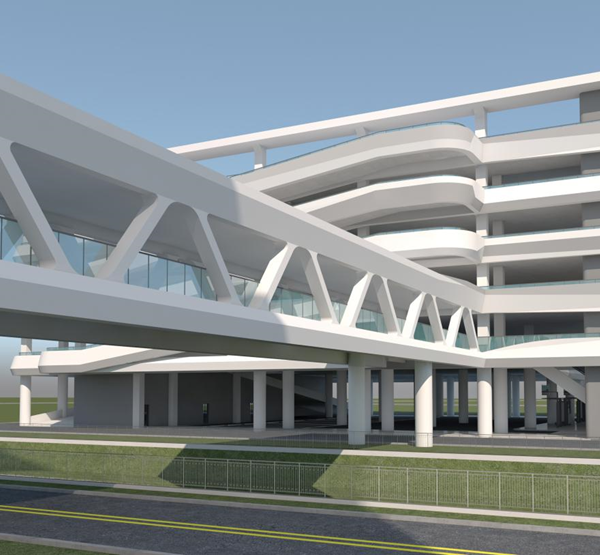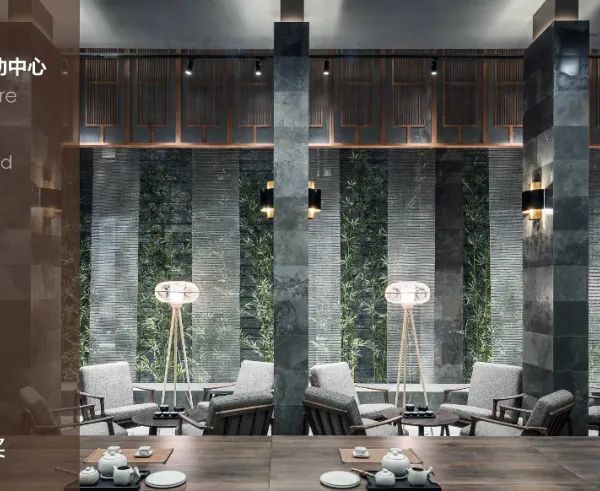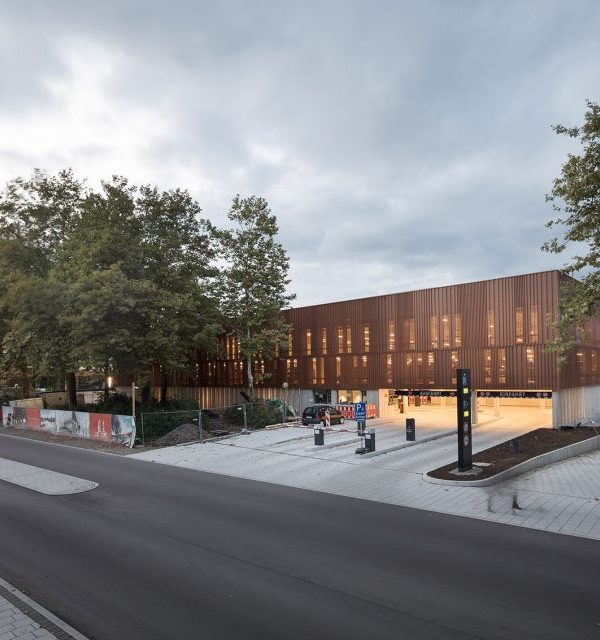在Tenbou公园深处,知名的金太郎富士见徒步线路中段,建筑师设计了一座凉亭和卫生间,与富士山高耸的美丽外观交相辉映。
Deep in the heart of “Tenbou Park’, halfway up the well renowned Kintaro Fujimi Hiking trail, we designed an arbor and restroom that resonates with the beautiful soaring form of Mount Fuji.
▼项目远景外观,external view of the project in a distance ©Kawasumi・Kobayashi Kenji Photograph Office
▼建筑与富士山相呼应,structure corresponded with Mount Fuji ©Kawasumi・Kobayashi Kenji Photograph Office
建筑采用木梁和木柱,如同一把“雨伞”,灵感来自富士山抛物线状的山脊。梁和柱由中央的钢环固定在一起,两把“雨伞”连接,形成了坚固的框架结构。每种结构元素都由各自不同的作用。木材提供灵活性,钢材则坚硬牢固,阳光穿过膜制的屋顶,为凉亭带来温暖。木结构外侧覆盖了一层涂氟的膜材料,以抵御天气的影响。夜晚,木结构的剪影突显在月光照射下的森林之中。
Wooden beam and columns fan out in an “umbrella” form that draws inspiration from the parabolic ridgeline of Mount Fuji. The beam and columns are held together by steel rings in the center, and by connecting the two “umbrellas,” we achieved a rigid frame structure (Rahmen structure). Each structural material contributes in a different manner; The wood gives flexibility, the steel rigidity, and the roof membrane permeates light giving the arbor a welcoming warmth. The wooden structure is covered with a membrane finished with a fluorinated coating for weather proofing. At night, the wooden structure is silhouetted against a moonlit forest.
▼项目鸟瞰,aerial view of the project ©Kawasumi・Kobayashi Kenji Photograph Office
▼顶视图,连接在一起的伞状结构,top view, umbrella structure connected together ©Kawasumi・Kobayashi Kenji Photograph Office
▼伞状凉亭,arbor like umbrella ©Kawasumi・Kobayashi Kenji Photograph Office
▼灯光从屋顶的膜结构透出,light permeated from the membrane structure on the roof ©Kawasumi・Kobayashi Kenji Photograph Office
▼月光下的凉亭 arbor under the moonlight ©Kawasumi・Kobayashi Kenji Photograph Office
Project team:Minoru Yokoo, Shoichi Murai, Shiho Yoo, Shuntaro Tsuchie、Miki Kondo (Former staff) Structural Engineer: Yasutaka Konishi Mechanical Engineer: Kankyo Engineering Construction: Taiko Construction
▼项目更多图片
{{item.text_origin}}

