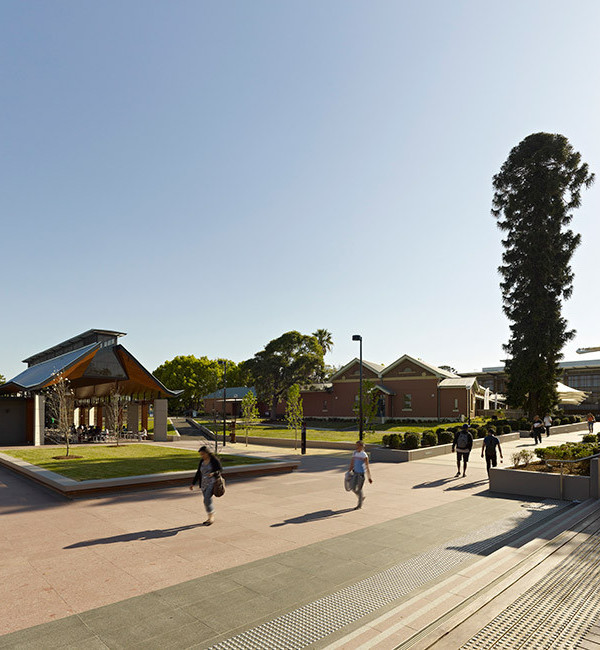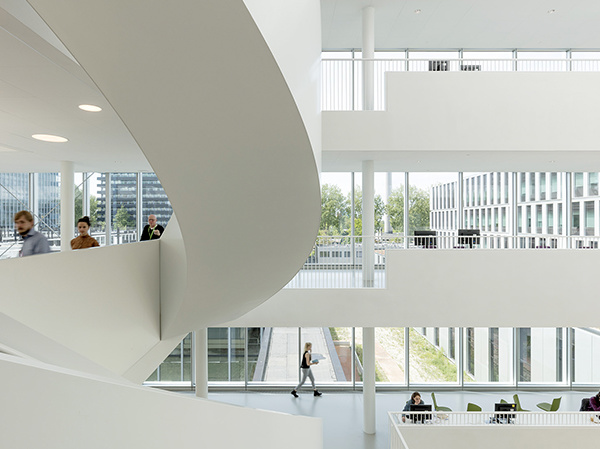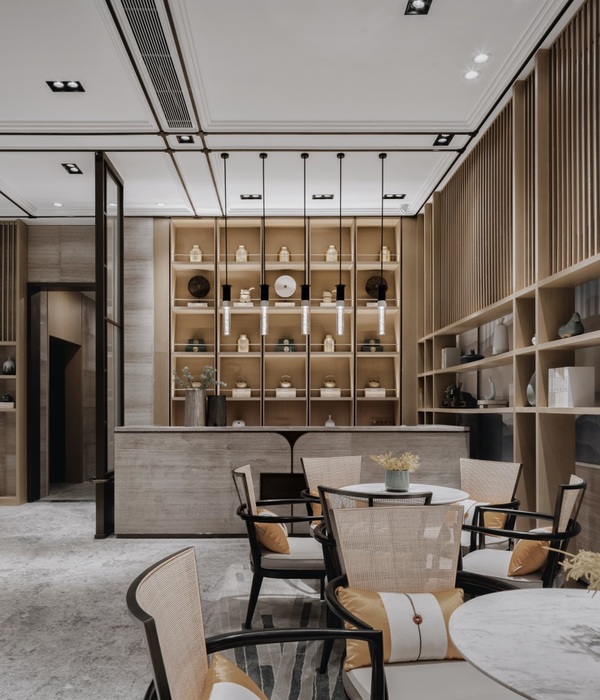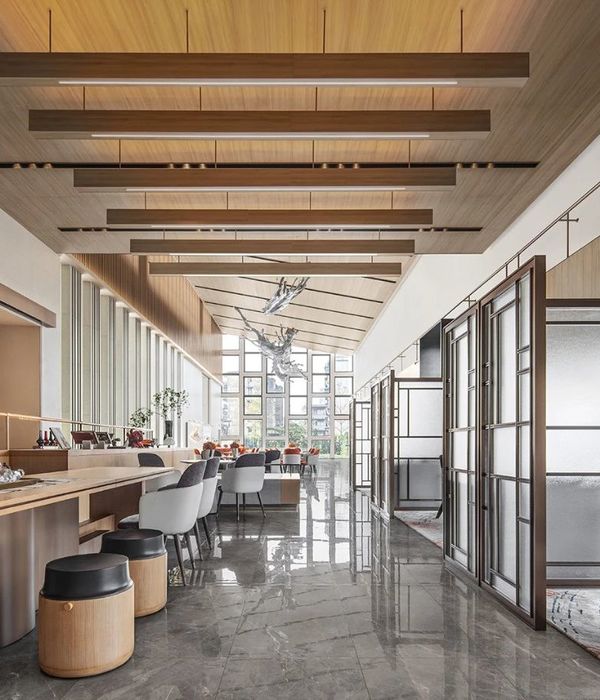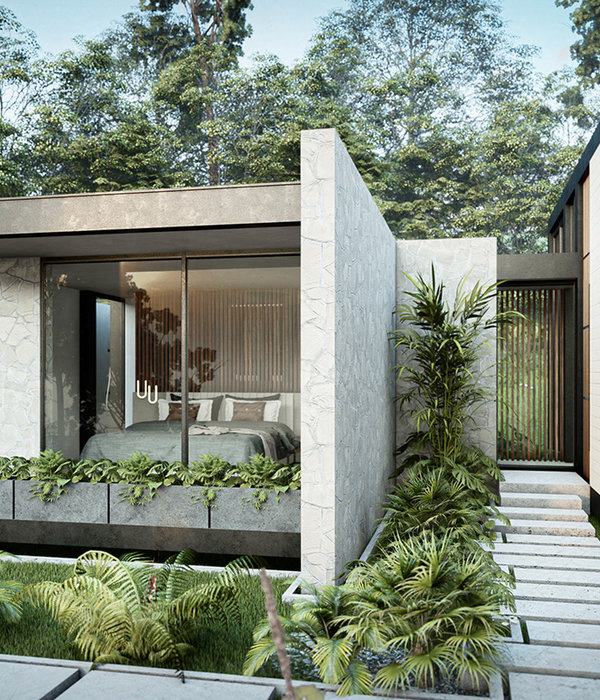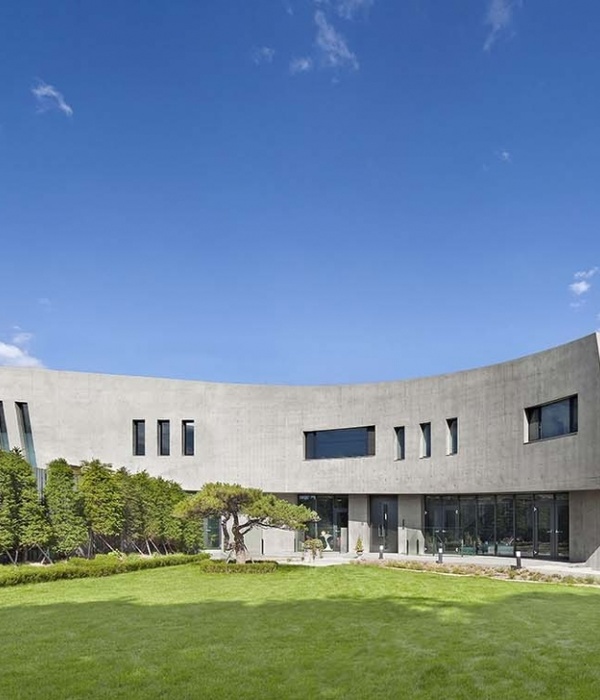The extension of the Bossière’s Primary School is approached in a sensitive way whose ambition is to ensure the good development of students by creating generous and comfortable spaces largely opened over a restful panorama. More specifically, the will of the municipality was to add two new flexible classrooms along with an existing building whose morphological characteristics coincide with the traditional typology of Belgian farms, widespread in the region.
The subtlety of this project is emphasized by the shape given to the extension, offering a small adhesion to the existing building reducing the impact of the intervention into it. Indeed, the given circular shape is the concretization of two intentions: a scenic approach offering a wide view over the garden and the rural landscape that is framed by large windows creating a rhythm to the façade.
Another aspect was the purposeful emancipation to the surrounding typologies in order to galvanize and accentuate the entrance of the school. Finally, as an ultimate symbol transcending the conception of an academic building, the rhythm that articulates the facade is displayed as a testimony to the composition of Classical Architecture characterized by its colonnades and entablatures, a symbol also shared with different schools of thought through History.
{{item.text_origin}}

