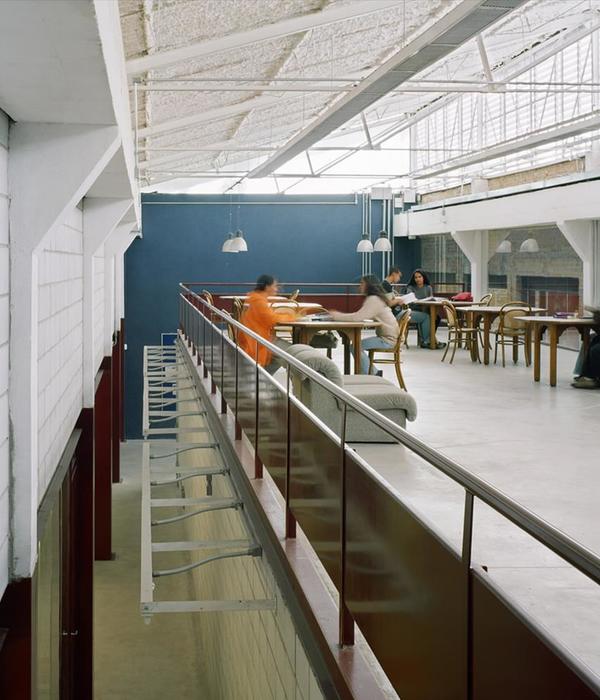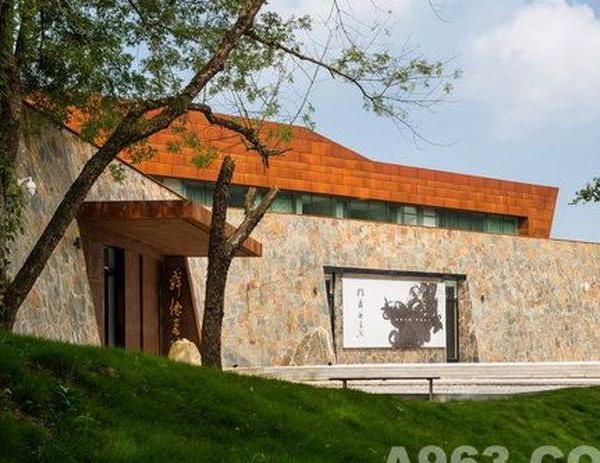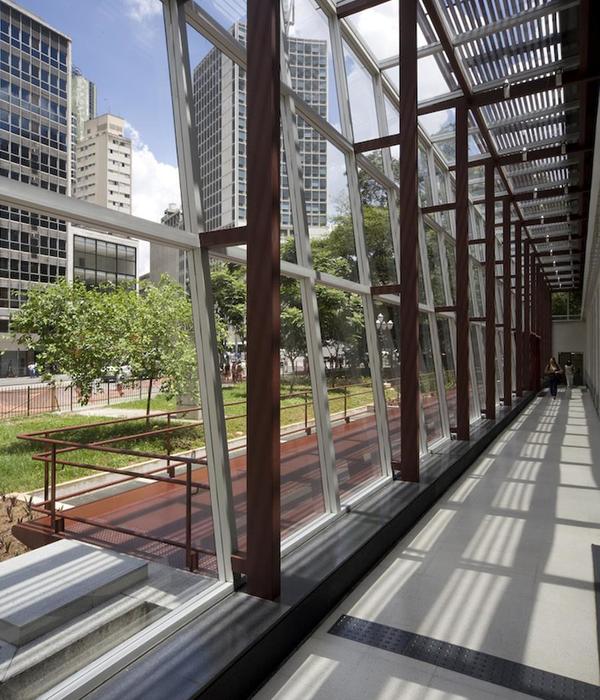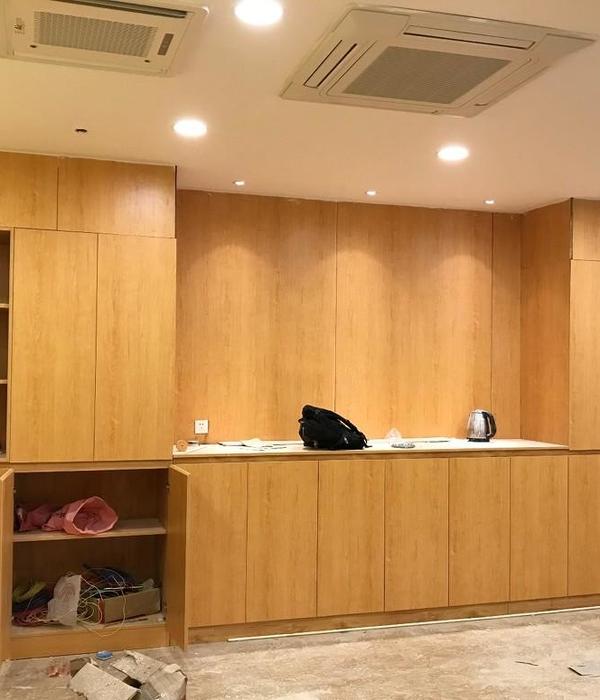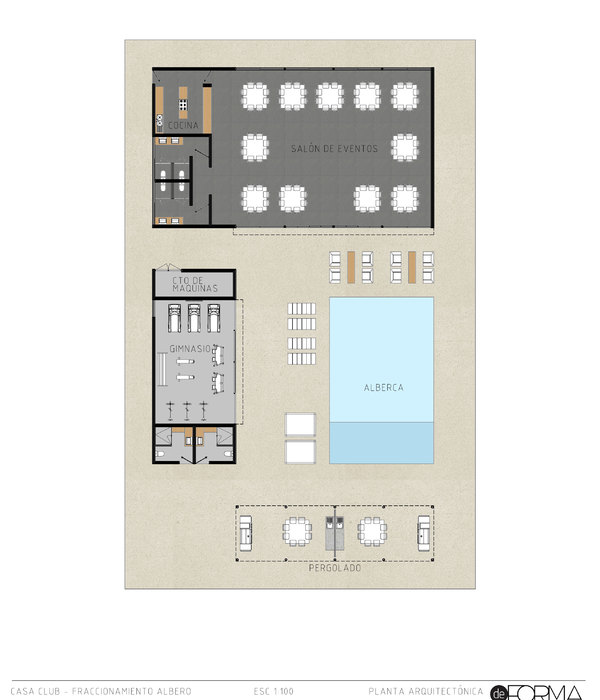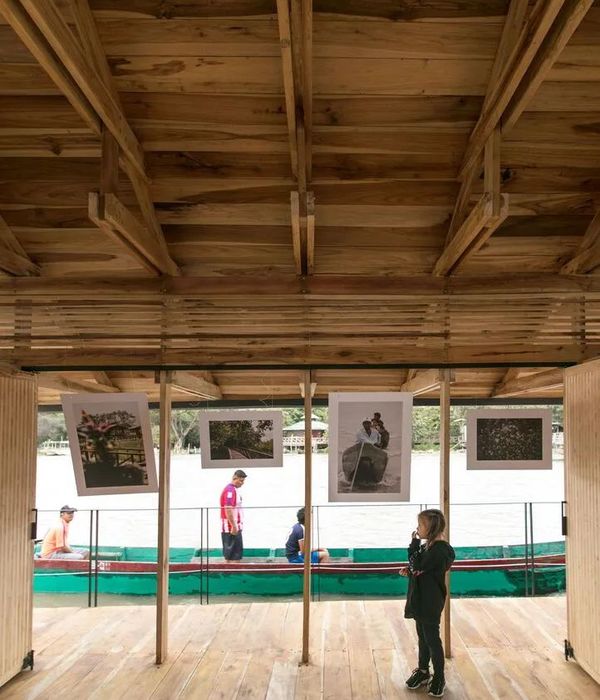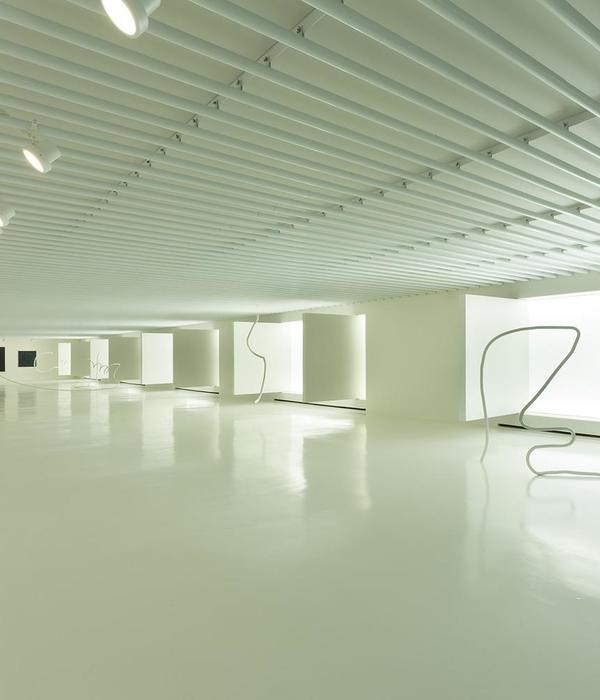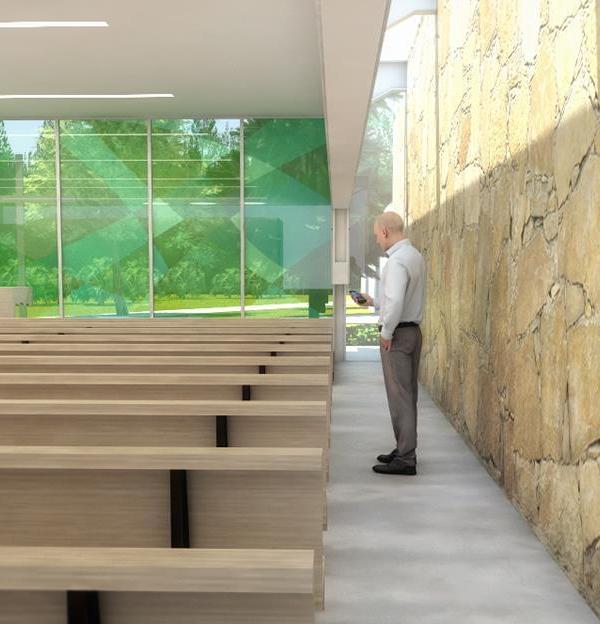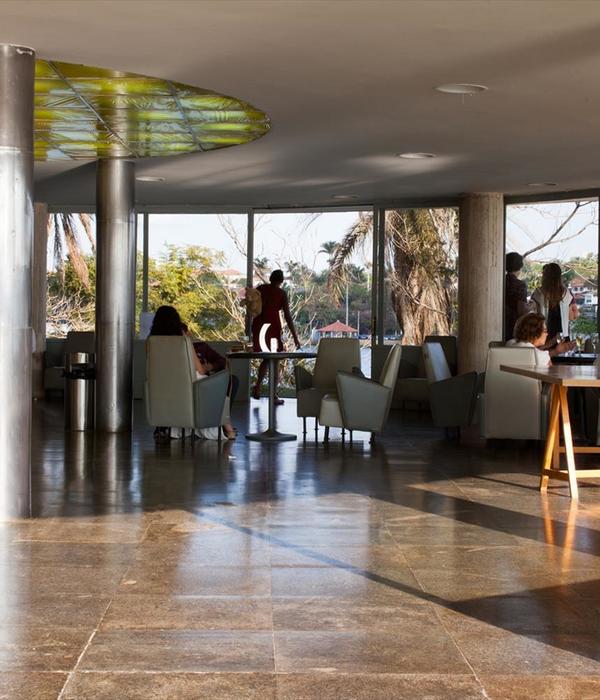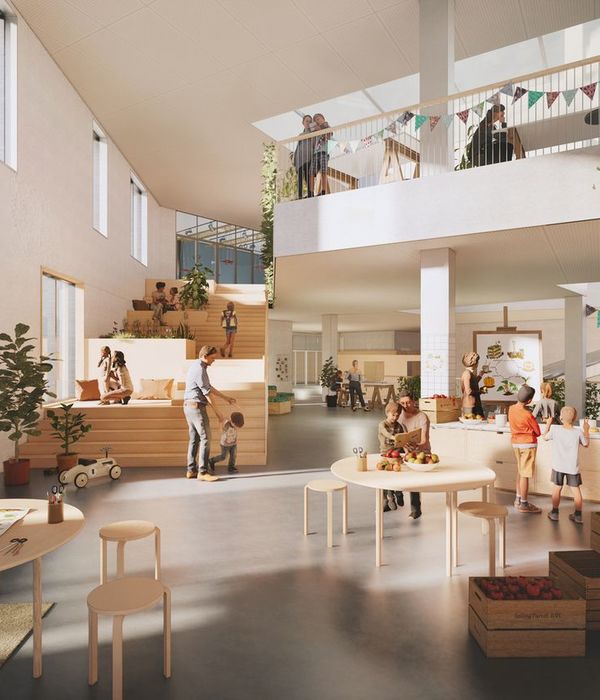Australia University of western Sydney
设计方:Taylor Brammer景观事务所
位置:澳大利亚
分类:学校
内容:实景照片
图片来源:Michael Nicholson
图片:10张
Taylor Brammer和设计团队联合打造了这个标志性的国家文化遗产的整体规划蓝图。规划包括对这片区域文化价值的开发利用和现代化校园的设计两部分。设计参考了澳大利亚第一个三层建筑—1818孤儿女子学院的建筑设计。学校的外部在设计中使用了静止和动态的水和高低错落有致的芬芳植物来构景,以显现这片历史区域的文化价值。花草树木吸引了大量鸟类在这里安家。高效的能源系统减少了水资源的浪费,降低了成本。这一切都与可持续的设计理念相一致。景观的设计是成功的,既体现了区域的文化历史价值也满足了现代化校园的各种需求。既符合悉尼城市长期建设发展的需要,也为校园生活提供了各式各样的开放空间。
译者: 柒柒
Taylor Brammer Landscape Architects working closely with the design team provided a Landscape Masterplan for the centre of this iconic State listed heritage site. The concept plan incorporated both the heritage values of the site and the contemporary uses of a modern university that were realised in a concept strategy through to detailed design and documentation of this iconic site that incorporates the 1818 Female Orphan School, the first three story building in Australia.
The external design features strong textural stone banding, the use of still and moving water, scented and highly textural planting in a sustainable landscape through a varied planting palette that is inspired by the important heritage values of the place. Bird attracting plants provide valuable habitat and complement the sustainable strategies with energy efficient systems including low water use and low recurrent costs.
The Landscape design is successful in incorporating both the heritage values of place and the requirements for a burgeoning University; servicing the needs of a rapidly growing section of the Sydney metropolitan region and creating memorable open spaces that fulfils the needs of a 21st century campus.
澳大利亚悉尼西部大学外部实景图
澳大利亚悉尼西部大学外部局部实景图
澳大利亚悉尼西部大学外部道路实景图
澳大利亚悉尼西部大学外部夜景实景图
澳大利亚悉尼西部大学平面图
{{item.text_origin}}

