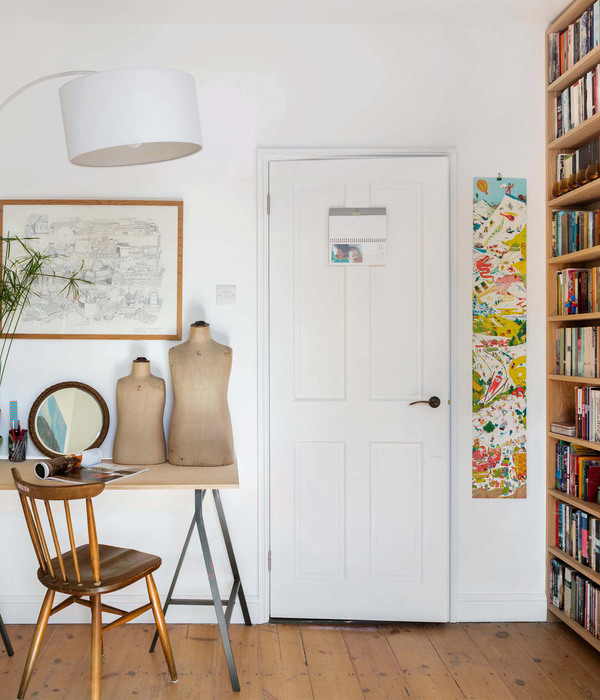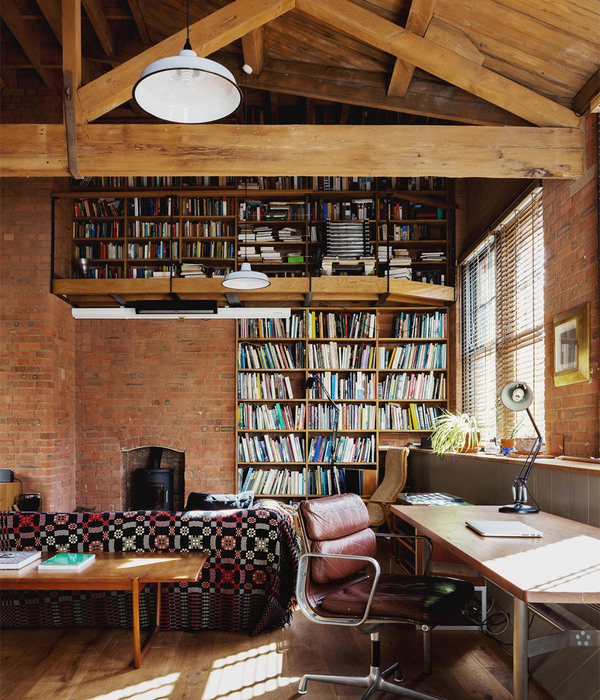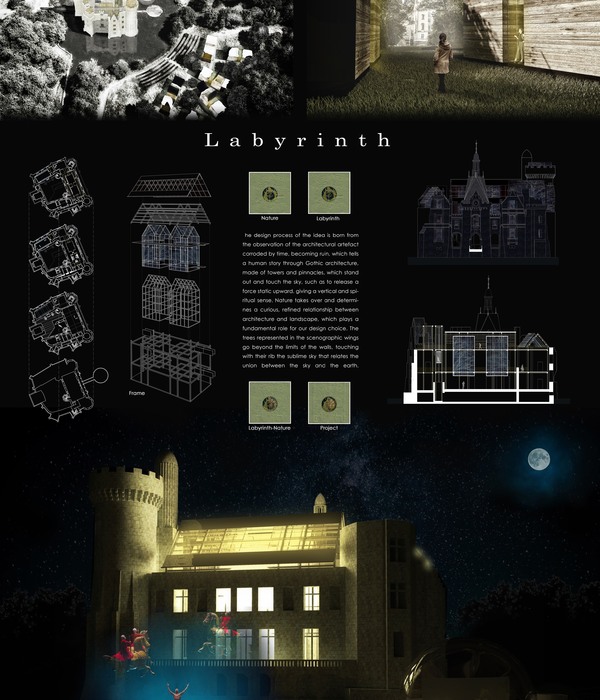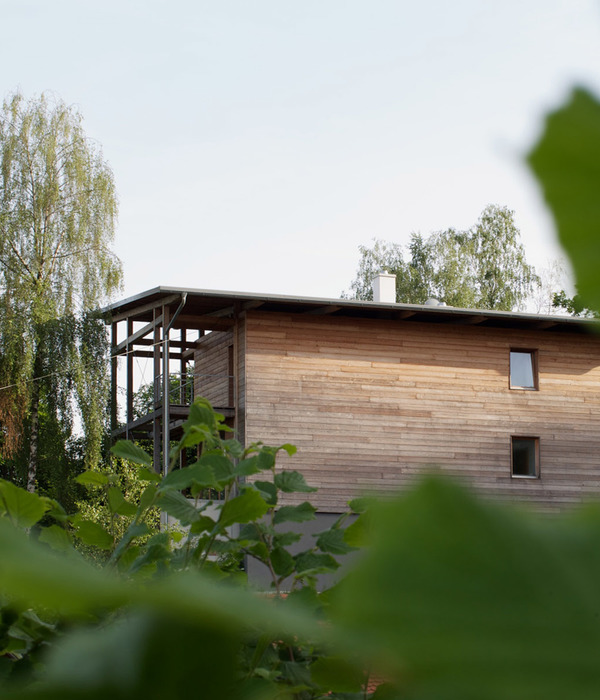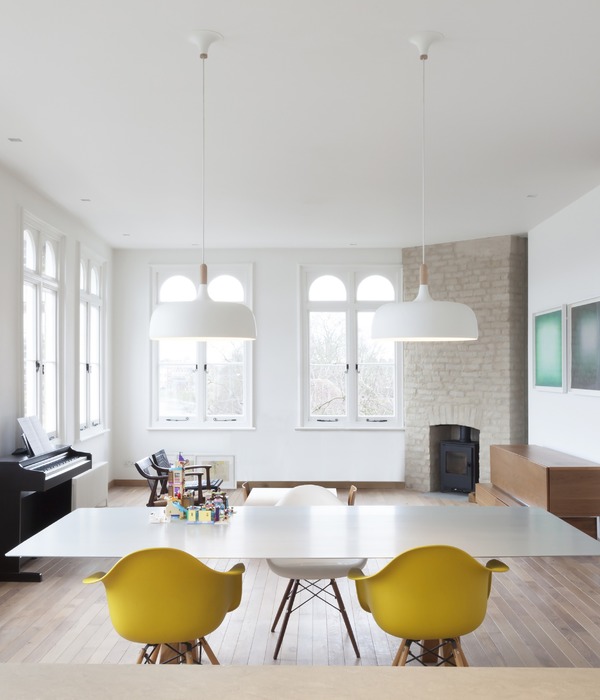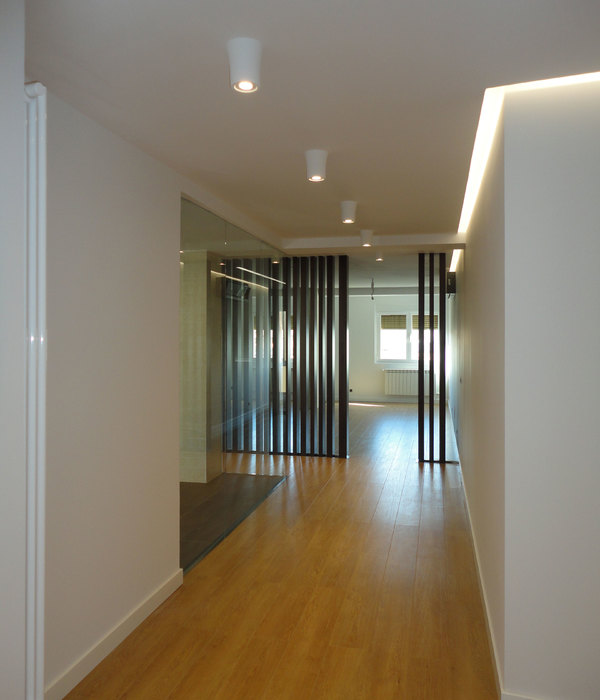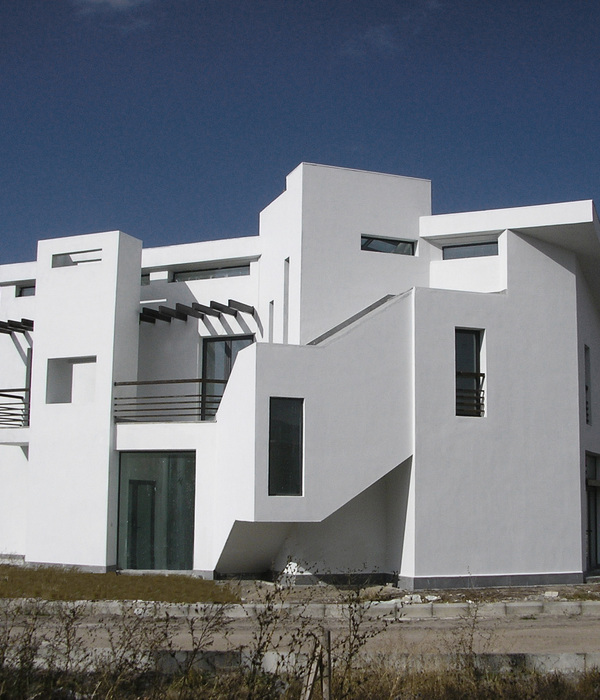With Erez Hyatt, the interior designer, it all begins with clothing. The aesthetic, precision and clean line, are already seen in the clothes. Erez began his career in the commercial market, but also broke into the private field as well, and today, he connects to the minimalist design that creates quiet in mind and soul. In His design, he emphasizes the selection of elements that create a common language throughout the house that connects the different spaces around. The idea behind the design goes hand in hand with the thought of functionality and human engineering, which are important for creating a flowing space. A family that bought a house came to his office. They wanted to turn their new home into a luxurious and pampering space, that would be their own private kingdom for all intents and purposes. The project came with a list of needs and desires that included, among other things, large storage spaces and hosting areas, being a family that hosts a lot. In addition, it was important to them that the connection between the spaces will be preserved by the continuous motif that will create a "design statement" in the space. The penthouse on the top floor of the building was originally two apartments connected to one house including 7 bedrooms, a family area, a dining area, a kitchen, and a spacious living room. The inspiration for the penthouse was taken by Erez Hyatt from the distant country Japan. The goal was to create a large, open, clean-looking space, including the public areas of the house, in a contrasting dramatic color scheme. In the center of the house stands a black wooden cube hovering above a transparent fireplace, which is placed on a dekton surface. The cube used for storage is decorated, on one side, in a painting with lines reminiscent of Japanese art, and repeated in an accessory on the coffee table. In front of the cube, there is an equally impressive element - a power wall of the same material and shade, whose base was also built from a dekton surface. The way that the elements are placed in front of each other creates a connection between two centers of strength in the space thanks to a common design language both have. The TV is surrounded by a patterned vertical striped wood that corresponds to a geometry drawn from Japanese aesthetics. Inside the moulding, secretly planted the door to the children's room, while the part that continues to the dining area transforms the stripes into cubes which defines the part of the carpentry that serves as storage for the eating area. Above the public space, the ceiling was raised and accentuated by the gray color in which it was painted. This colorfulness contributed to the sense of the depth of the ceiling in relation to the space and the return of this ceiling in the kitchen created a connection between the two functions. The living room was designed in soothing colors, combined with furniture items in a shared color scheme chosen to serve the drama created by the power wall. The living room tables create a lightness that contrasts with the mass of the sofas, a design choice that creates balance in the hospitality area. The dining room table also serves this purpose and is made of wood that creates flow with the warm wooden floor. Above the dining table hangs a minimalist lighting fixture with a rounded shape and brushed brass decoration on the lower part, which serves as the "jewel" element of the house. Similar lighting fixtures hung over the island in the kitchen. They enlighten the black island that serves as a dominant mass in space just like the wooden cube and is surrounded by light cabinets that create neutrality for it. The proximity of the kitchen to the patio creates a strong inner-outer connection and introduces a wild nature that slightly obscures the clean lines of the inner space. Mystery alongside the contrast, traditional along with modern, tree next to a stone, the penthouse Erez Hyatt created for the family contains all these elements above and more. Where above all of these, controls the balance. Japanese aroma, as we said…
{{item.text_origin}}

