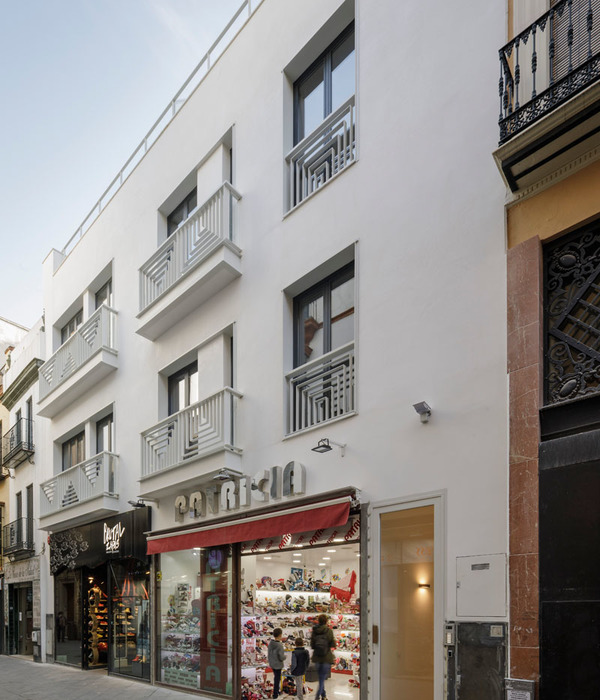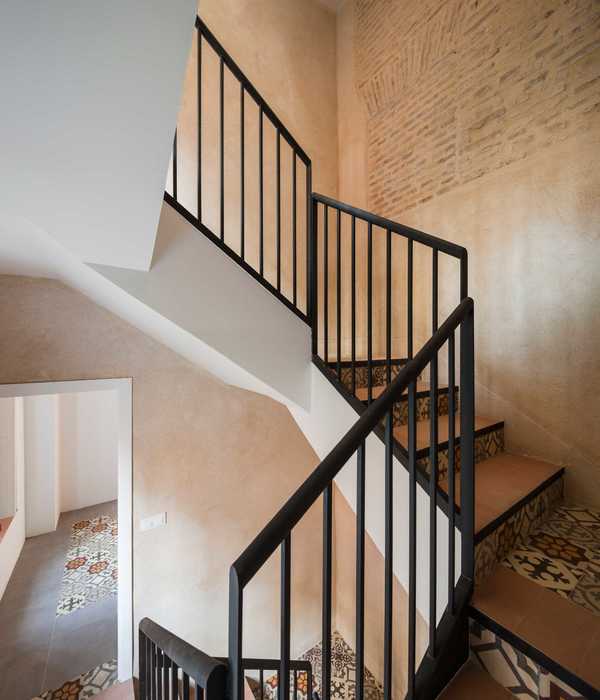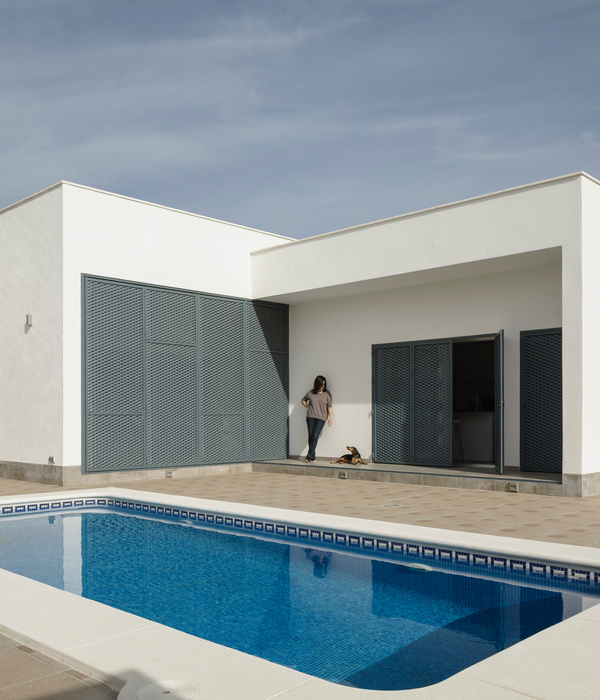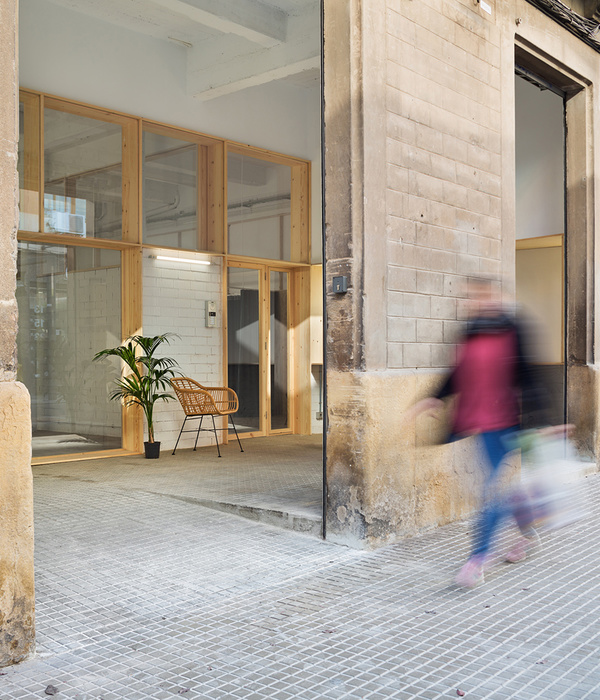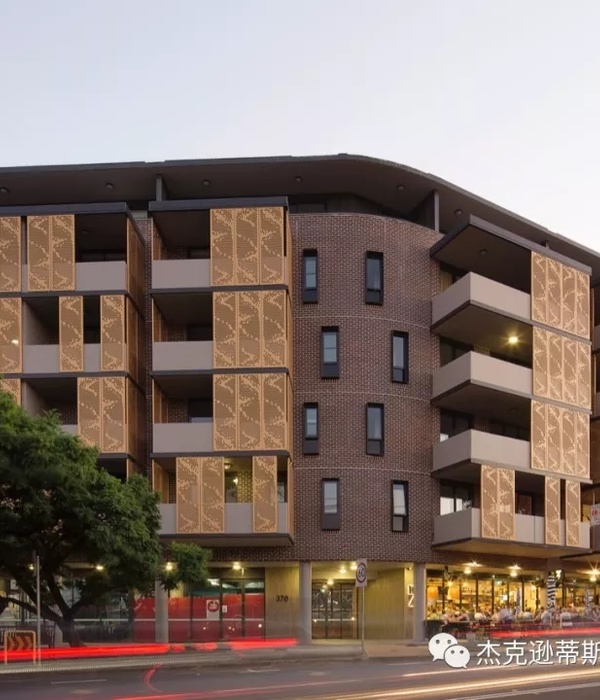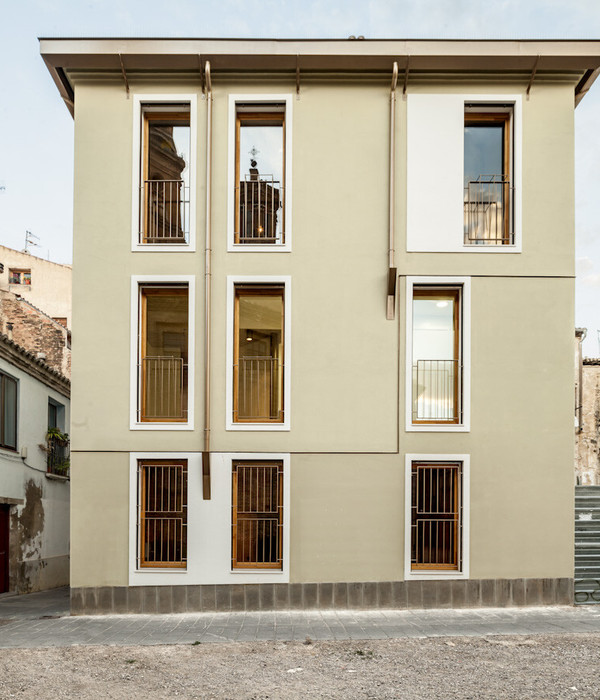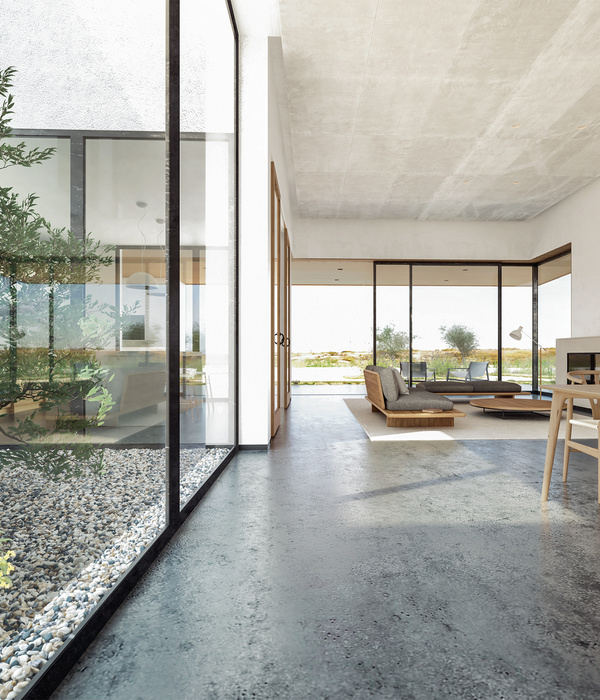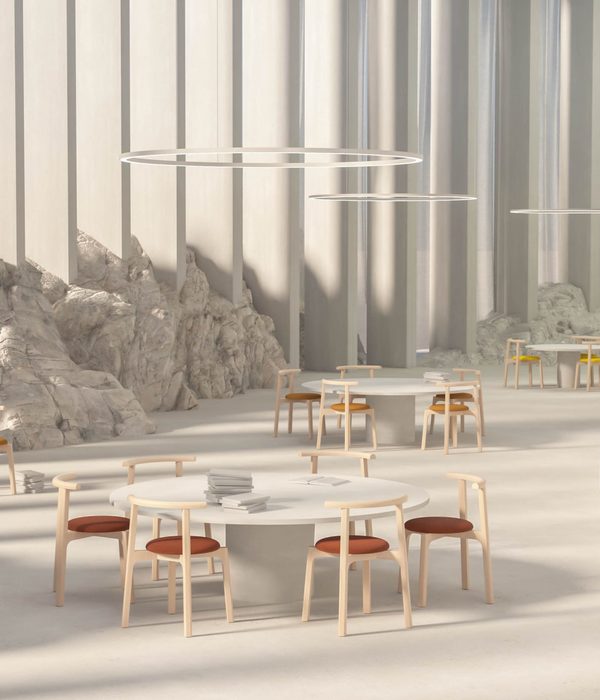The design, from the layout to the choice of colours and finishes, addresses the problem of living in the North by creating clean and simple spaces enlivened by exotic touches and accents of colour. It reflects the client’s easy-going lifestyle by playing with ingenuity and eccentricity within a stark framework of white surfaces and bespoke italian furniture. The design baseline, with its aseptic clean lines and finishes, acts as a background for the key features to come into prominence, along with the life that will inhabit these spaces, of which the numerous plants are just the first sign traced by the designer.
The bright electric colours define the atmosphere of the spaces as well as their focus. A spare palette, carefully applied to key areas characterises the spaces without overpowering them. The blue and pink hues that define walls and curtains are reflected by the bespoke chairs, also designed by Atelier Tobia Zambotti as part of their “Fan Chair” project, which addresses issues of recycling and reuse in a very functional yet playful way. This sense of work in progress defines the colouring of the walls in the living area, whose pink stripes showing the marks of the painter’s brush nod to a sense of non finito which reflects the fast moving life of the client in a economic yet effective way.
Working on a small footprint, each design and material decision is defined to address multiple problems and solutions at once. The geometric pattern of the ceiling, a foam material developed for recording studios, reinforces the stark and surgical design with its futurist looking pattern while addressing acoustic issues. In a similar manner the electric blue curtains, an economic yet theatrical way of dividing living room from bedroom, becomes the focal point of the spaces and creates a portal between night and day. The same design ethos has guided the choice of the only artwork acquired. A sound absorbing board in icelandic wool by Bryndís Bolladóttir which compliments the interior design both on a functional and aesthetic level. Just like the rest of the design, it shows an approach which is both spartan and eccentric, nordic living with exotic flair.
项目完工照片:
平面与结构图:
效果与概念图:
待补充……
设计师:Tobia Zambotti
坐落:Reykjavik / Iceland / 2020
语言:English
阅读原文
{{item.text_origin}}





