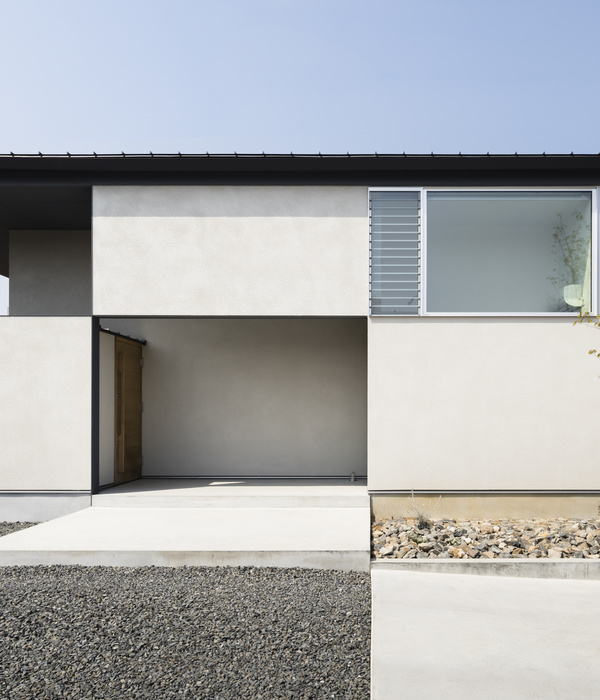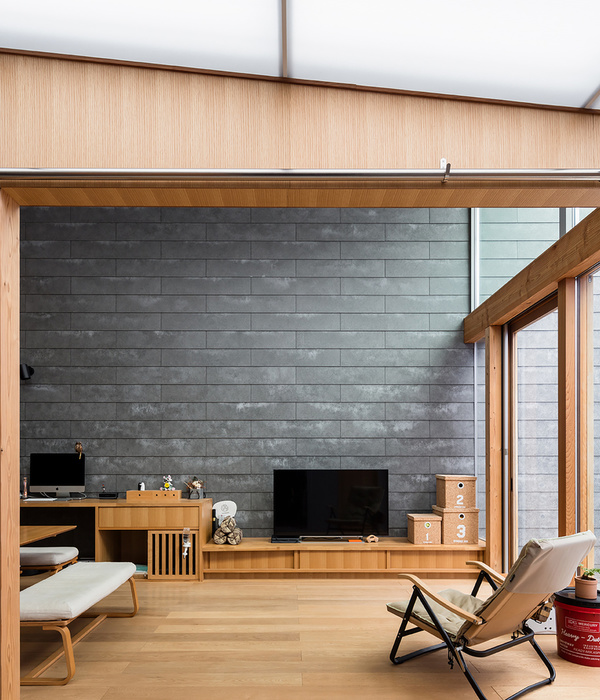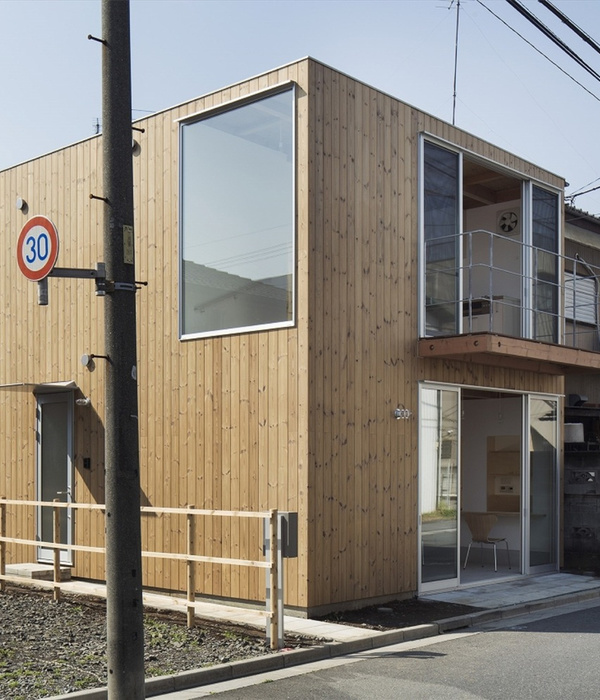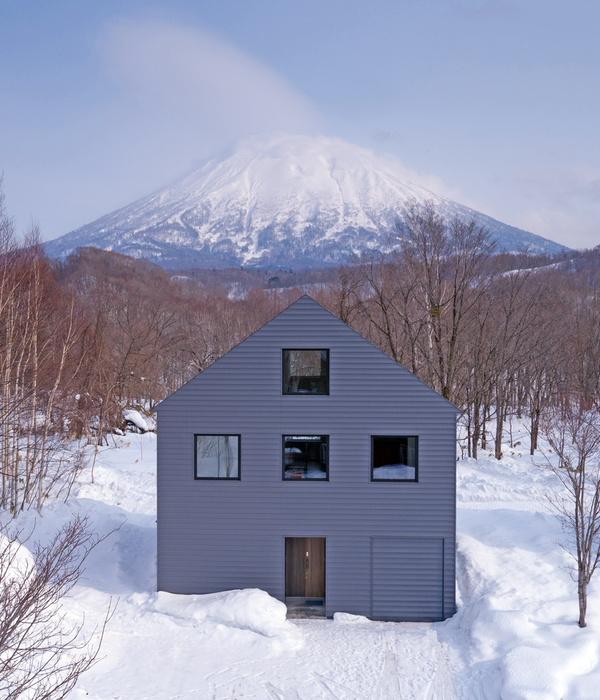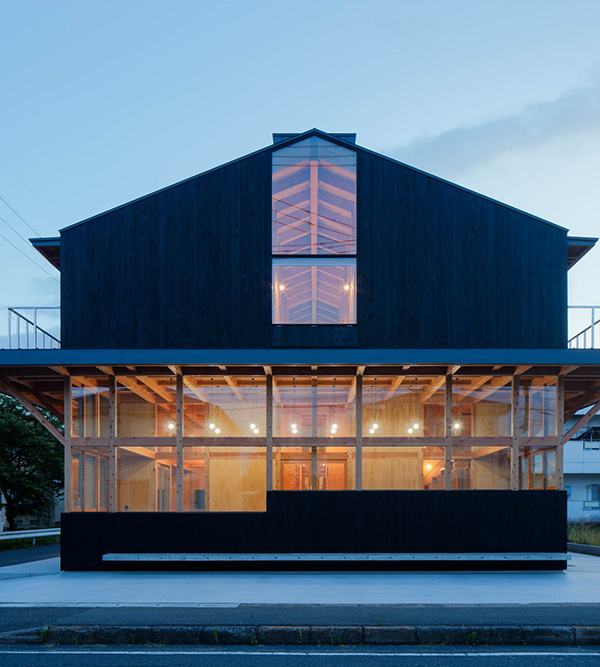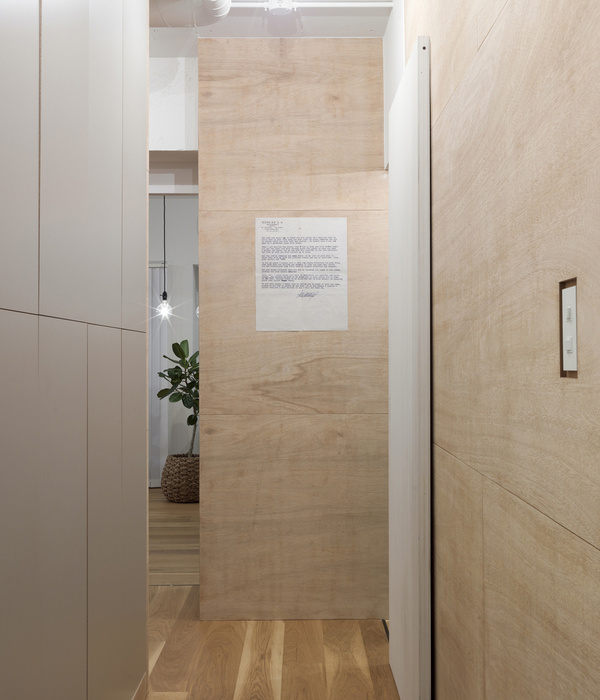The COOPERAGE住宅综合体由 Jackson Teece 设计
建筑设计
这座专为PrimusDMS设计的新公寓综合体位于悉尼快速高档化的Dulwich Hill郊区的一个令人印象深刻的拐角处。 该项目北面朝向悉尼中央商务区(Sydney CBD),视野开阔,主立面(临街)采用金色穿孔金属屏风,为公寓阳台提供私密和娱乐性。
This new apartment complex designed for PrimusDMS is located on an impressive corner site in the rapidly gentrifying Sydney suburb of Dulwich Hill. With a great northerly aspect and views towards the Sydney CBD the development is sheathed in perforated golden metallic screens which provide privacy and playfulness to the apartment balconies.
建筑主立面
建筑金色穿孔金属屏风
建筑金色穿孔金属屏风和顶层阳台绿植
建筑背立面
首层商业空间和公共空间
垂直的楼梯元素和首层的图书馆
建筑背立面-穿孔遮阳板包裹的户外走道
垂直的楼梯元素和穿孔遮阳板
居民走廊的视野1
居民走廊的视野2-左边是私密性的屏幕,右边是防晒穿孔遮阳板
室内设计
所有公寓均享有宽敞的居住环境,室内设计采用具有丰富质感和手工装饰的材料。 涂有石灰的地板或染色的木地板,配以金属青铜镜和手工制作的浴室瓷砖,在这些现代生活环境中唤起了一种现代而又古老的氛围。
All apartments have spacious living environments which are designed with a material palette rich in texture and artisanal finishes. Limed or stained timber floors couple with metallic bronze mirror and hand made bathroom tiles to evoke a contemporary yet heritage mood within these modern living environments.
客厅
客厅
厨房
阳台客厅一角
客厅一角
软装细节
卫生间
{{item.text_origin}}

