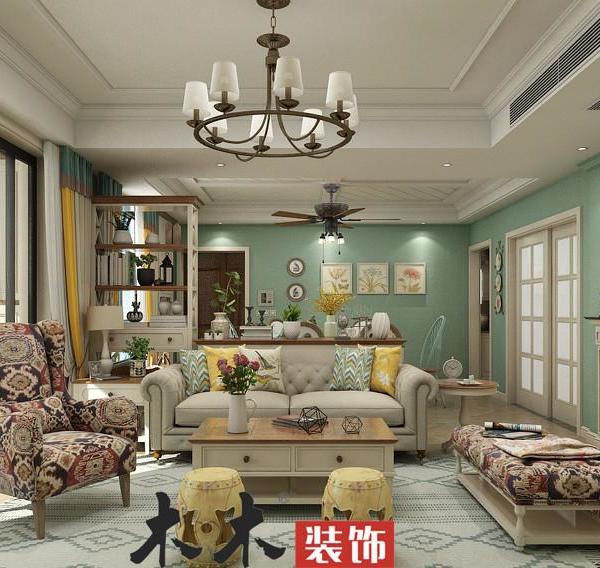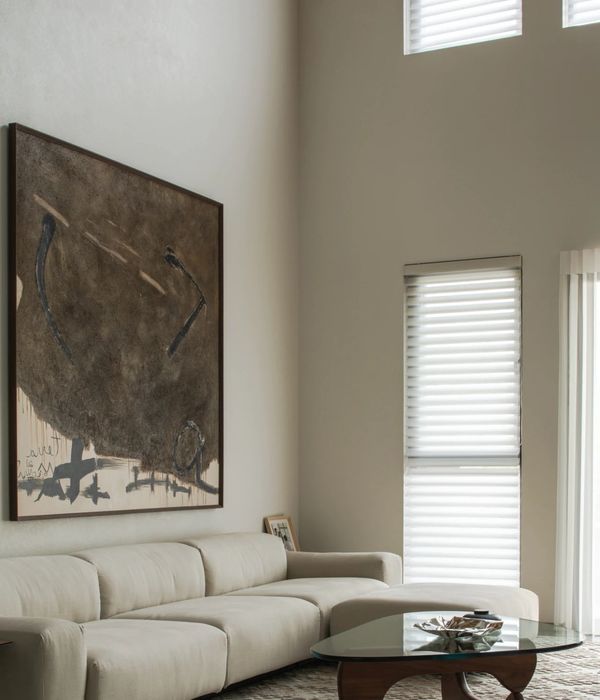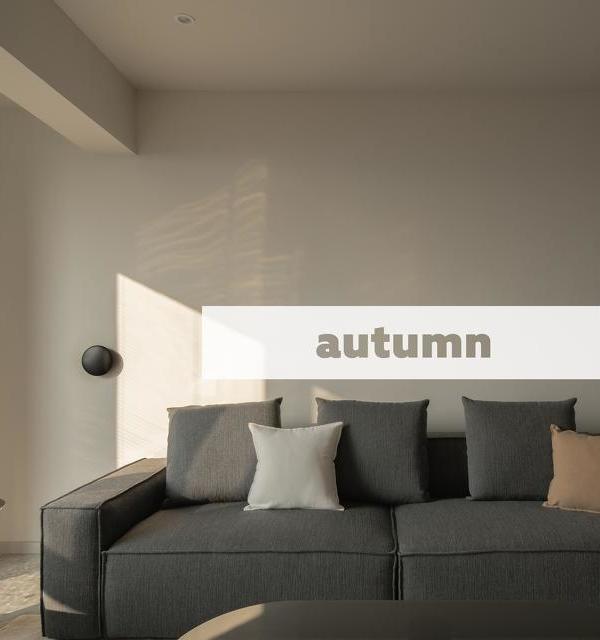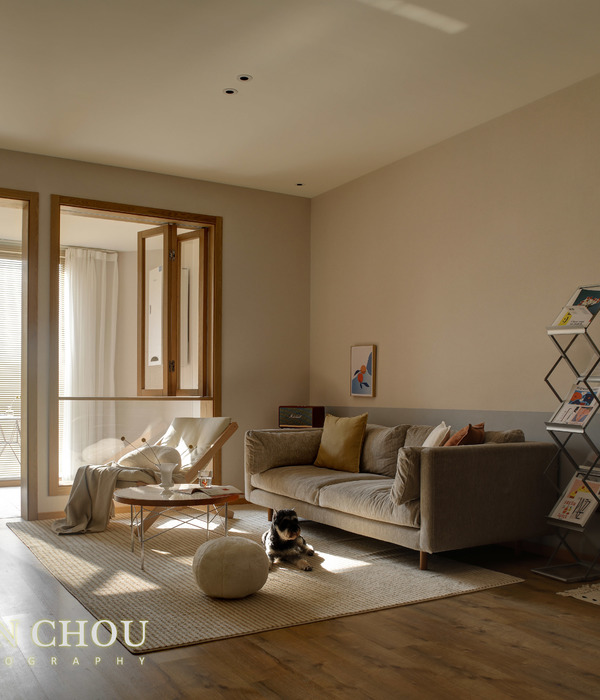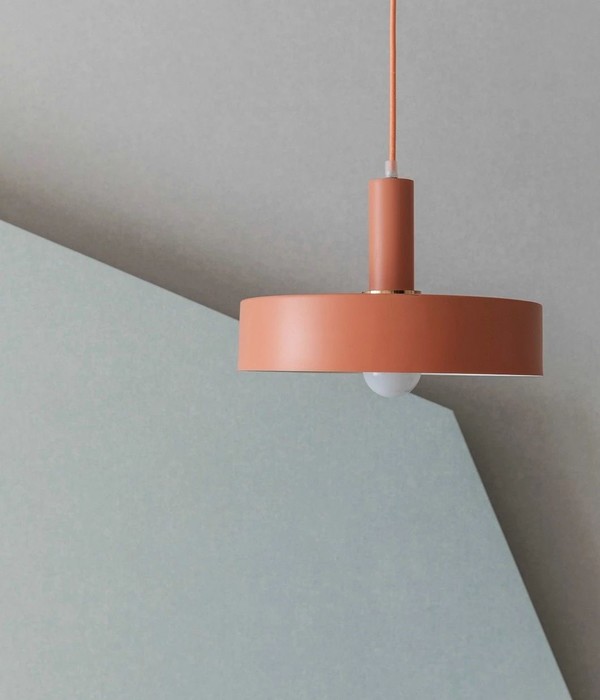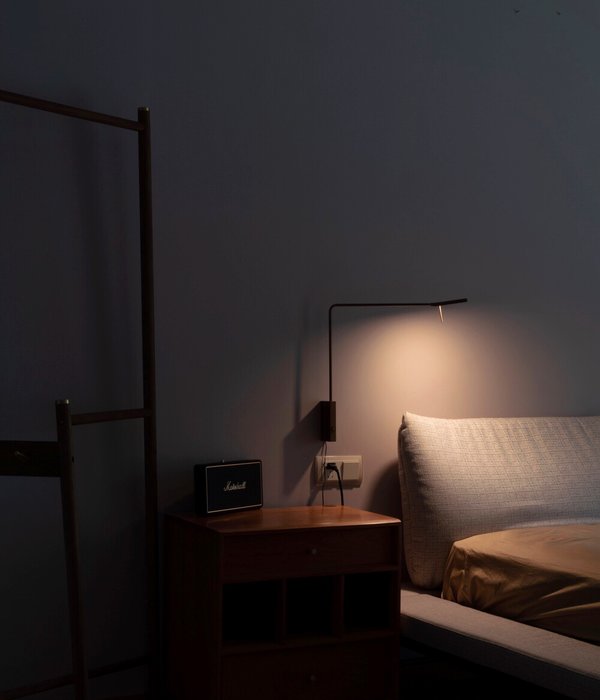Houses, House Interiors, Kobe, Japan
设计师:Shuhei Goto Architects
面积: 117 m²
年份:2018
摄影:Kenta Hasegawa
设计师:Shuhei Goto Architects, Sho Date, Shuhei Goto
Structural Design:Shunya Takahashi
City:Kobe
Country:Japan
Bringing the Greenery into the House through the Gaps and Openings. The house faces a park frequented by residents of the community and serving as an entry point to an approach to Yuzuruha Shrine with a 1170-year history. Large green trees are lined up on the edge of the park and flowers blooming beautifully mark changes of four seasons. We envisioned a "life with the park" in designing this house. The narrow and long site, 5m wide and 17m long, is located across the street from the park on the south side. We focused on how to bring in the view of the park all the way to the end of the narrow and long site. In terms of plan, the narrow and long space is deliberately divided in the longitudinal direction and kitchen, bathroom and stairs are concentrated on the west side, while three layers of open tunnel-like spaces connecting the park and the backyard are stacked the east side. The volume is divided and staggered in the north-south direction, and the marginal spacesbecomes an entrance set back from the park and a balcony enclosed by the L-shaped wall. Verandas facing the bathroom, kitchen, washroom, and backyard serve as private places, while bringing in natural light and winds at the same time. In terms of section, spaces are composed in such a way that one can have views not only of the interior but also towards the park outside and the backyard through the void space in the living room on the park side, the void space in the veranda facing the backyard, and through the gap created by setting back the third floor slab. In terms of structure, we chose a conventional wood post and beam structure that conveys a sense of lightness and resonates with rows of tree trunks in the park. Our idea was to create an impression that rows of trees in the park continue into the house by installing a series of posts, beams, and braces in the tunnel-like spaces continuing from the park. Moreover, floor levels are adjusted so that one's eye level is set at the height where lush greenery of large trees can be directly seen in the most beautiful way. We aimed to create a living space as if living in the park by seamlessly connecting lower and upper floors as well as inside and outside, bringing the park environment into the entire space, and blurring the boundary between the park and the interior.
项目完工照片 | Finished Photos
设计师:Shuhei Goto Architects
分类:Houses
语言:英语
{{item.text_origin}}


