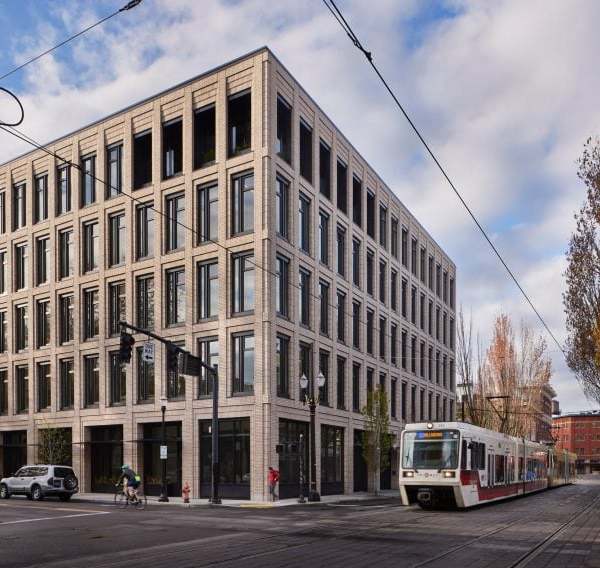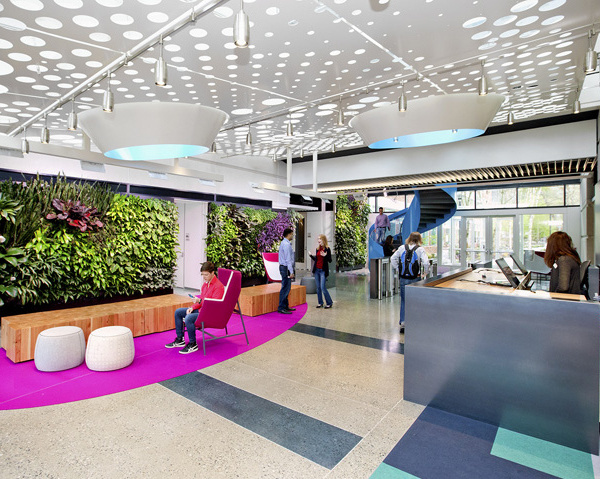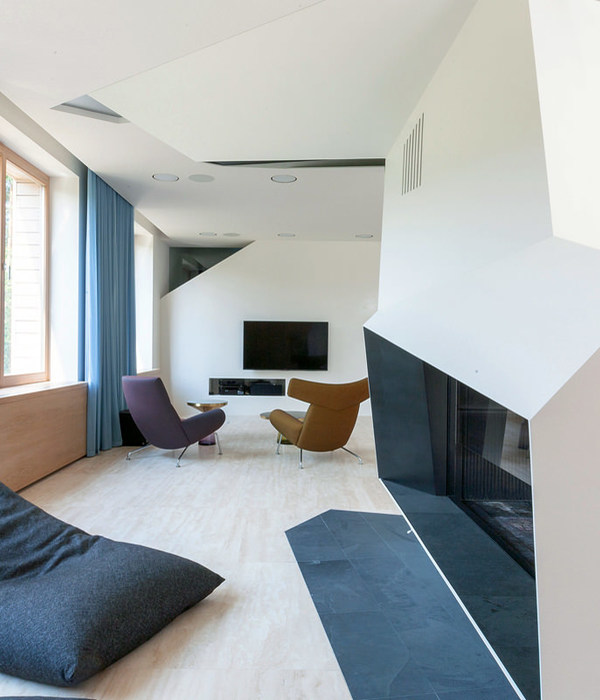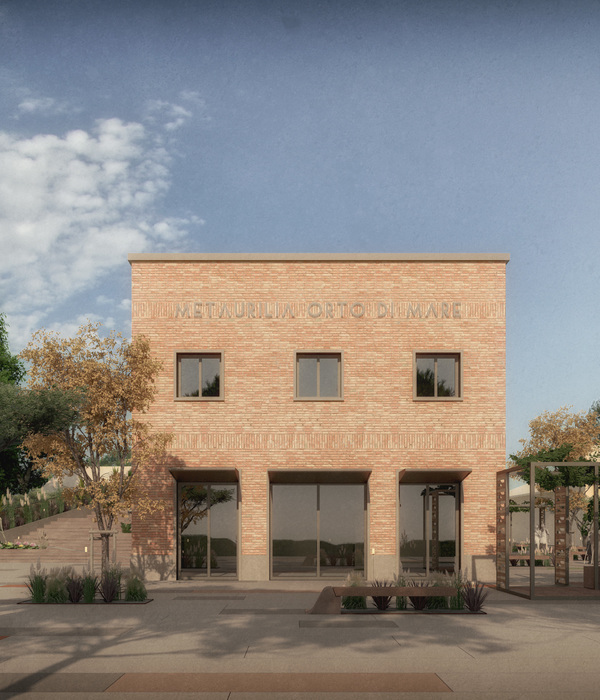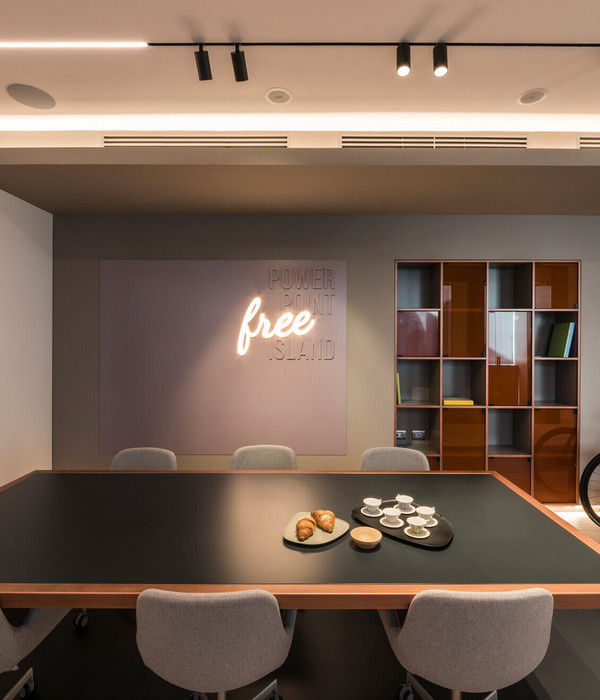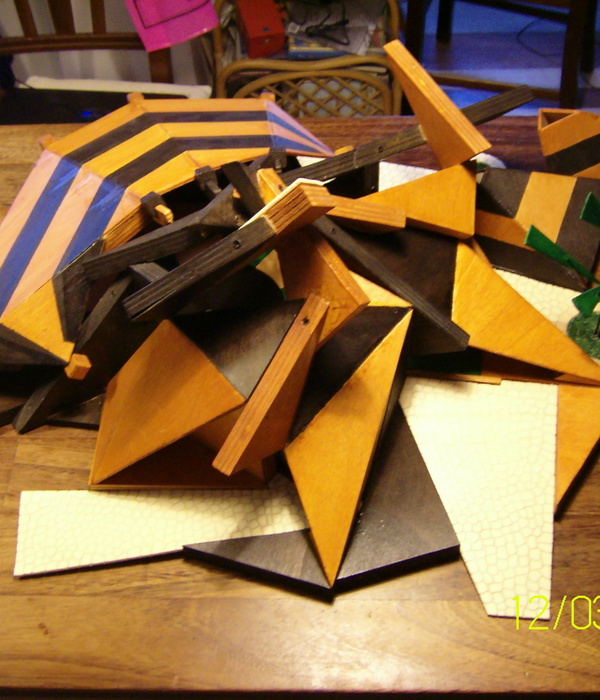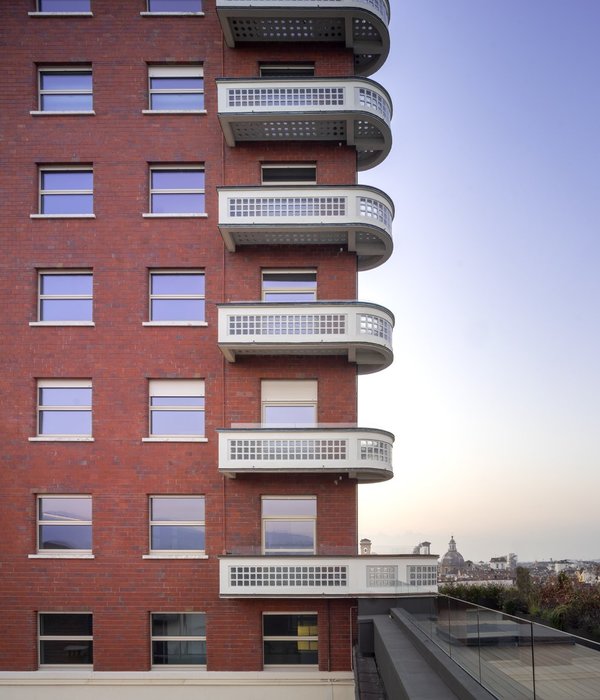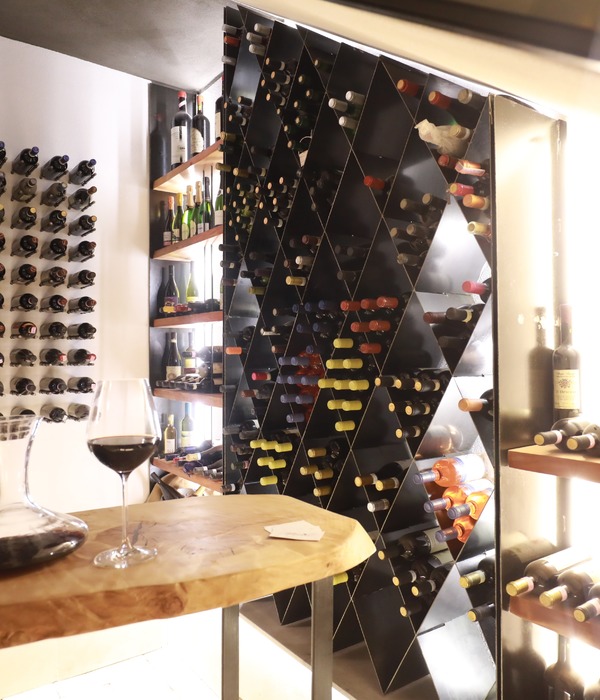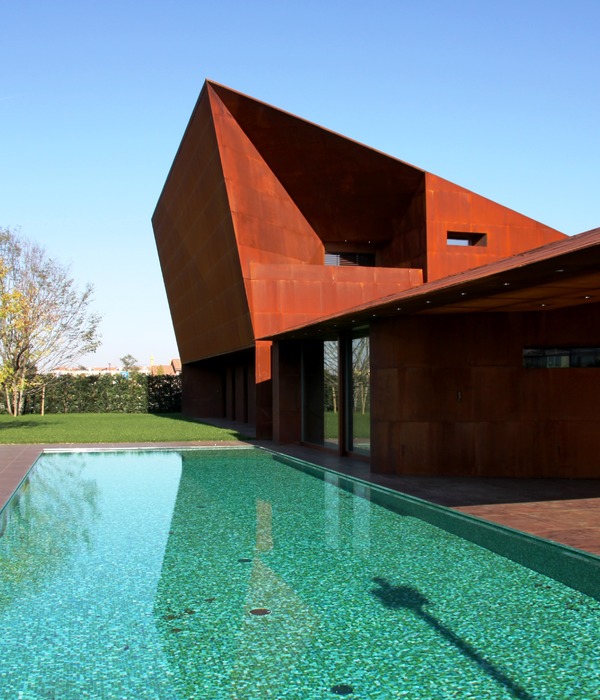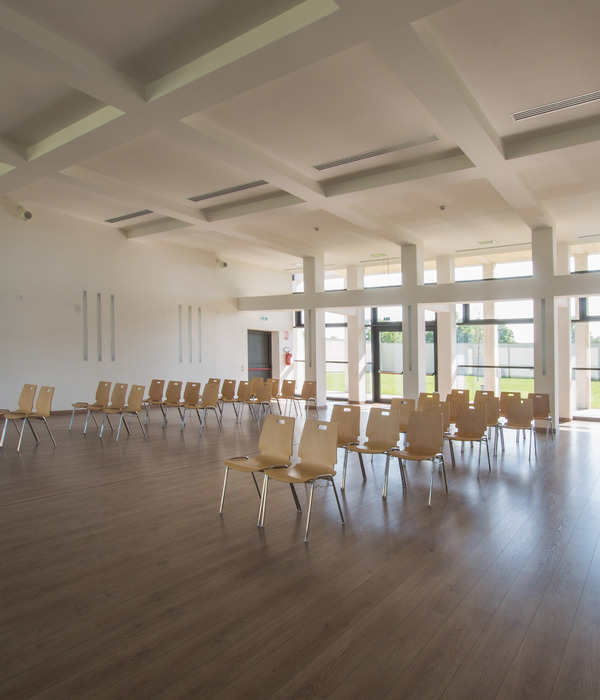Architect:Lagula Arquitectes;Studio Ahedo
Location:Tudela, Spain; | ;
Project Year:2013
Category:Private Houses
The design is carefully inserted into the urban fabric of the Tudelaold quarter.This area is signified by the Jewish, Muslim and Christian footprints. Yet, the surroundings are defined by themassive condition derived from its medieval heritage.The narrow and tortuous streets are characterized by the texturized rendered walls and the wood galleries.
The house merges into this both cultural and physical preexistence.
The internal space takes place in between two façades. An external façade isdefined as a part of the public space. Therefor it is conscious of the relation with the buildings nearby. And it carefully takes into account the public condition of the category. Its main elements are solid, stable. Just a few small gestures remind the quotidian use. As the handrail deformation, prepared to assemble the traditional flowers pots. The courtyard façade, and also we include the roof into this category, itis informal. And it reflects the everyday life dynamism. Its geometry is adaptive depending on the internal necessities. Stairs and courtyard are intertwined. The stairs landings are transformed into playing space, reading space or even workspace, facing the court. It is casual, alive as wood is.
The building structure reflexes these two different moments. So, it is strict in the façade and adaptive to the courtyard. The use of the materials is rough, expressive, sincere. White terrazzo pavements, plaster walls, wooden plans and concrete roof slabs define the inner spaces. The sustainability strategy is based on the strong walls isolation and the effectiveness of the courtyard as a thermal regulator.
Externally, the house aims beingdiscreet but flirty, seduced by Sant Jorge Church, the Cathedral and the chip massive walls. Its interior twists and becomes alive with the magic mystery of a trapped maple tree. It dances, as we do, alone at home, while we are cooking, drinking andlisteningmusic.
▼项目更多图片
{{item.text_origin}}

