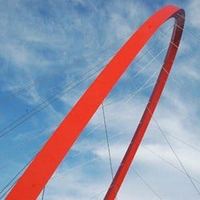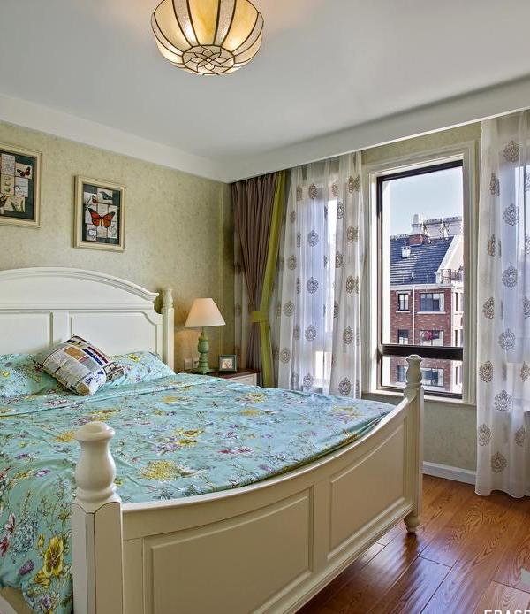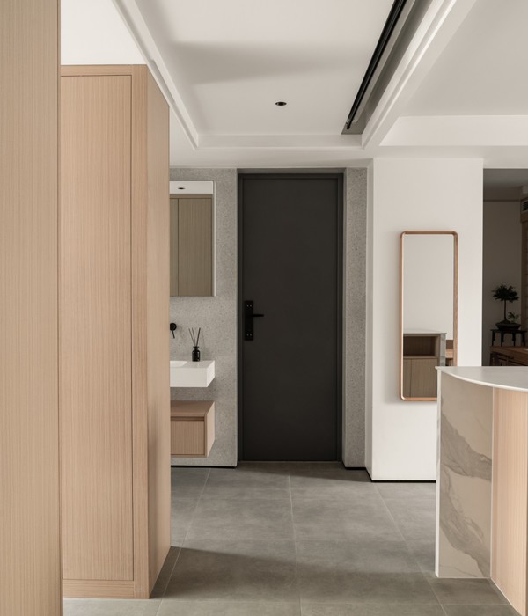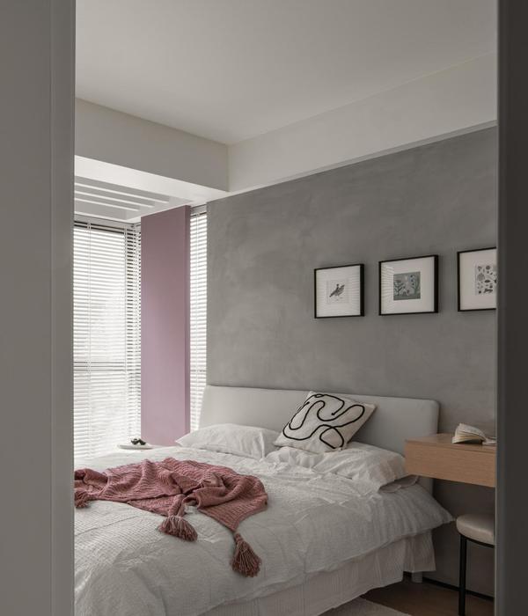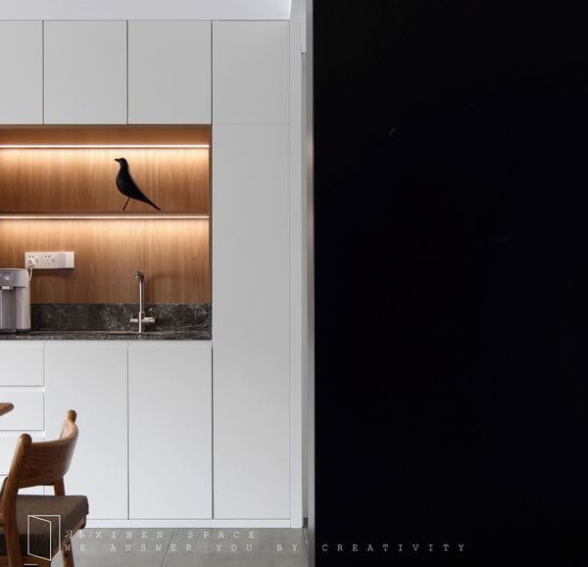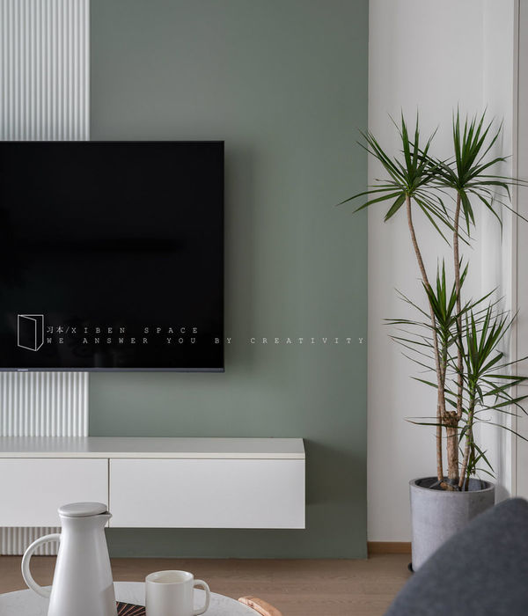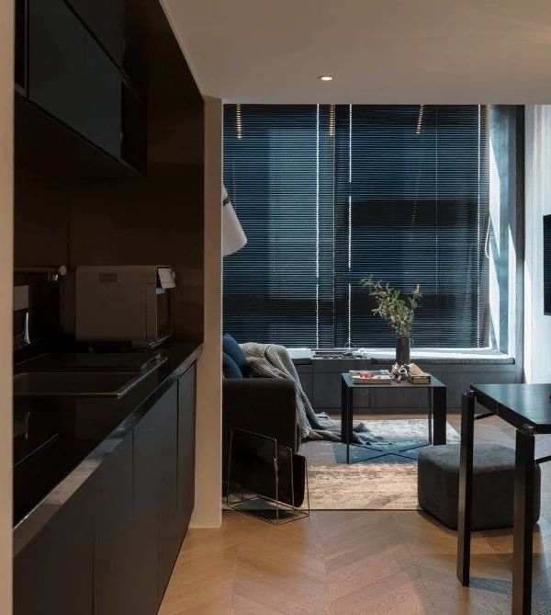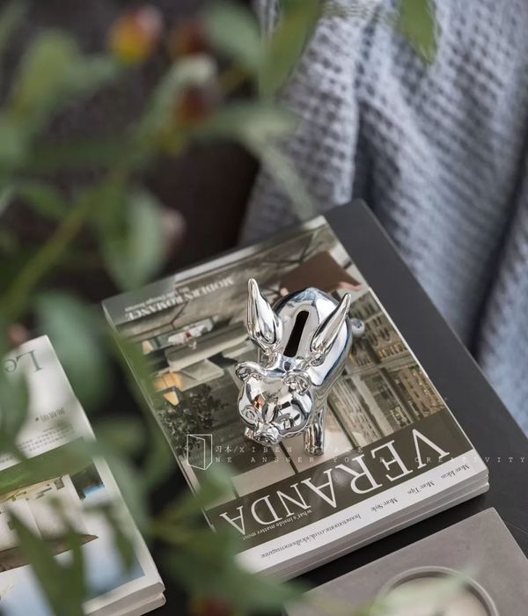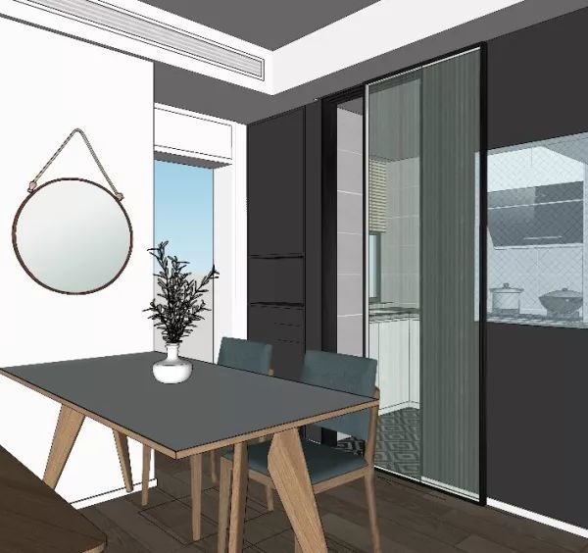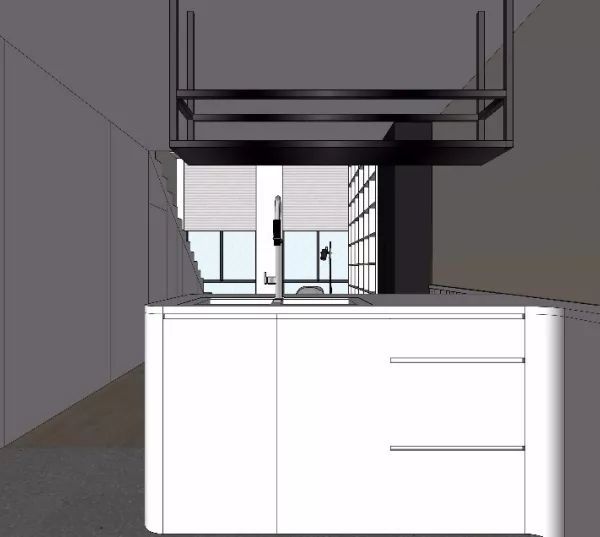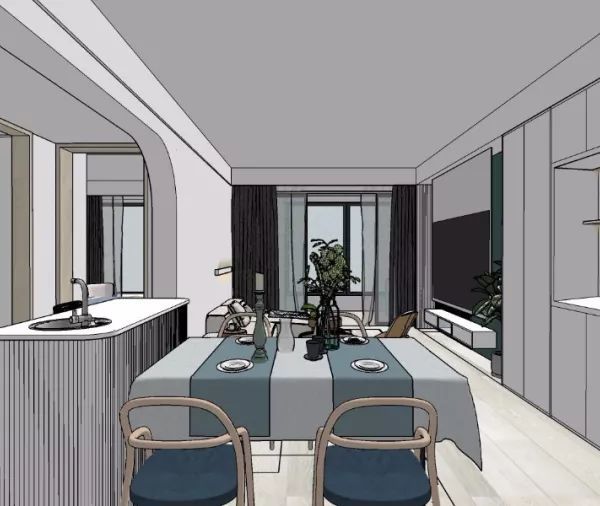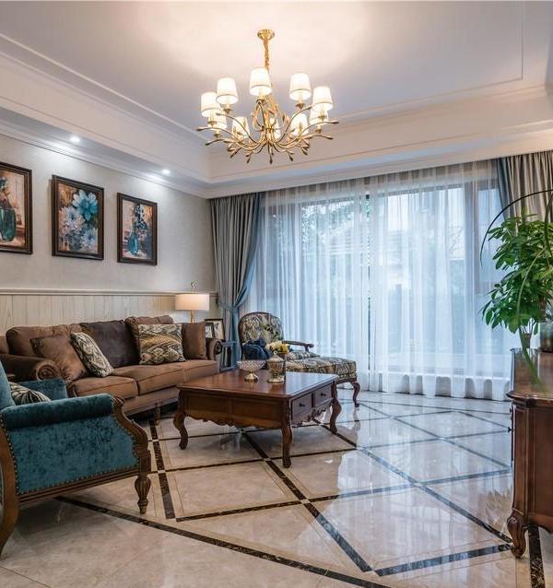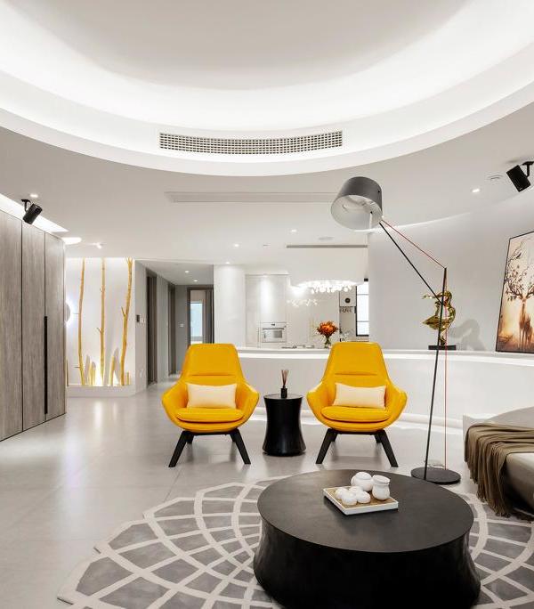Torre Littoria | 历史建筑中的现代豪华公寓

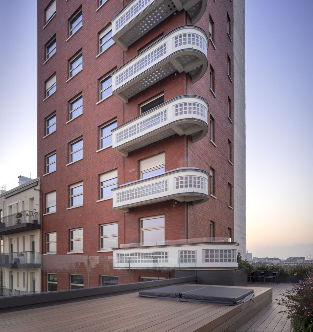
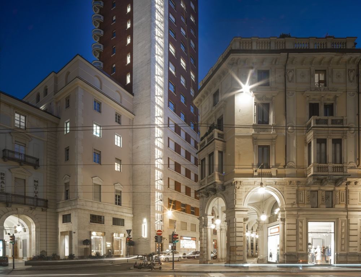
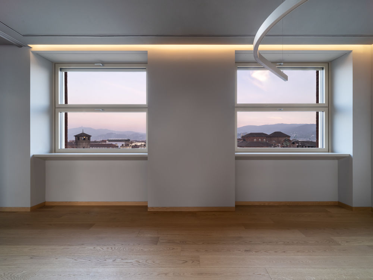
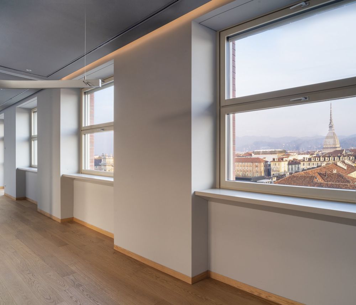

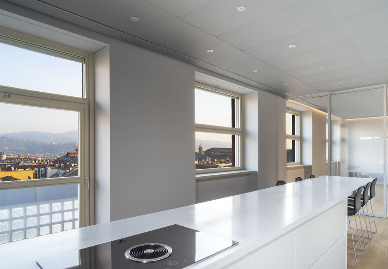
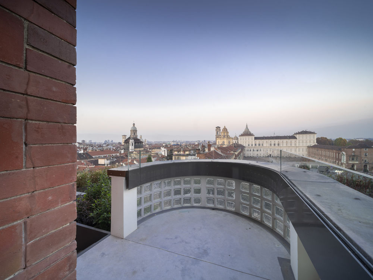
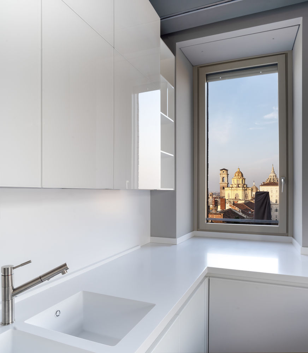
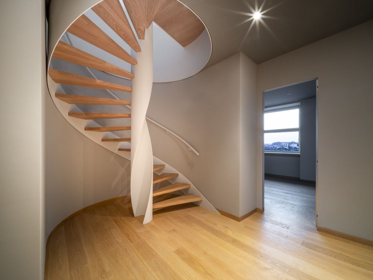
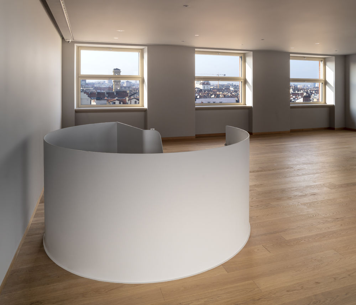
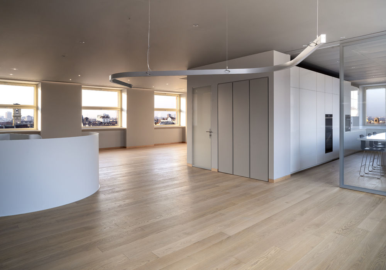

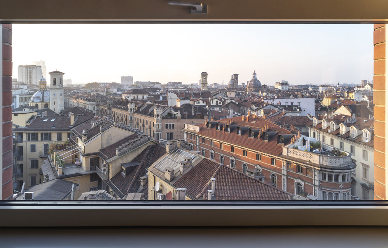
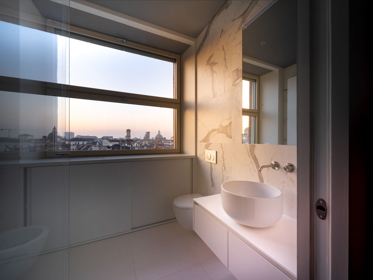
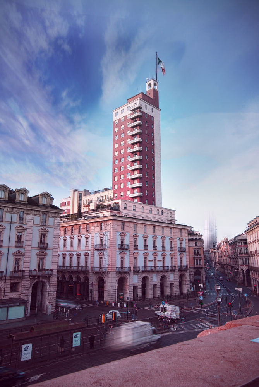
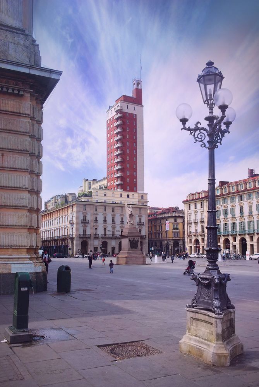

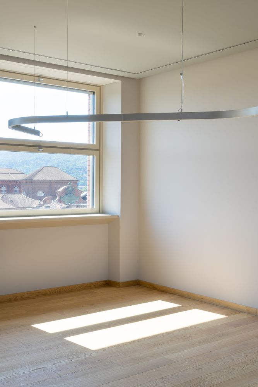
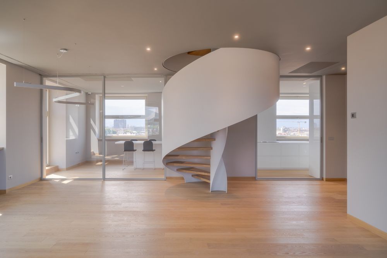
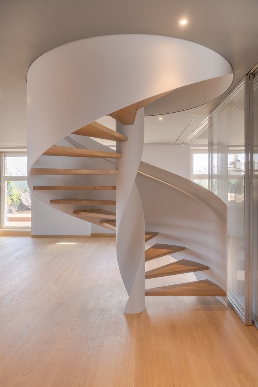
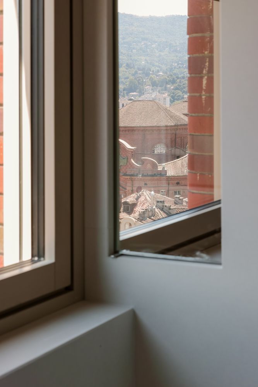
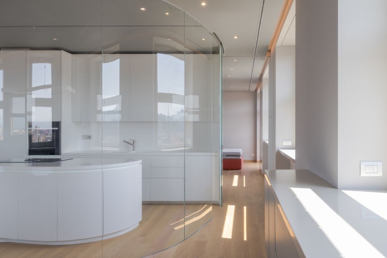
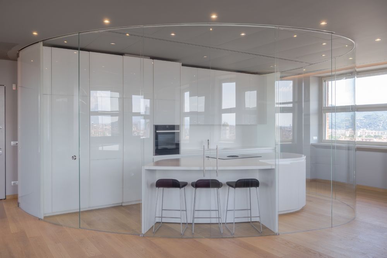


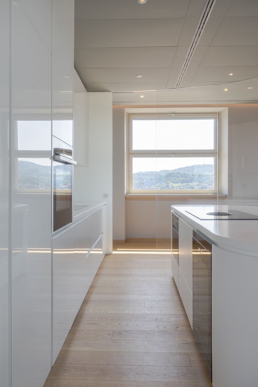
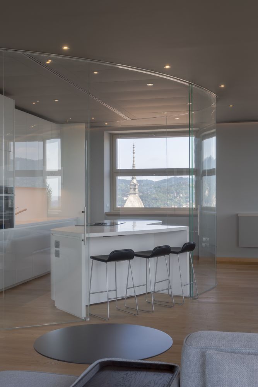
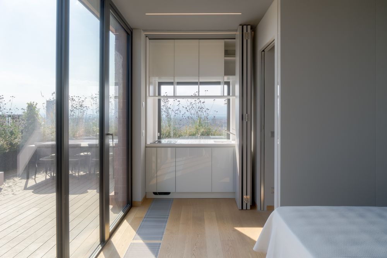
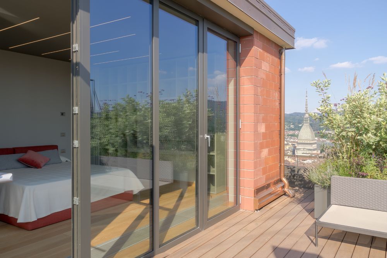
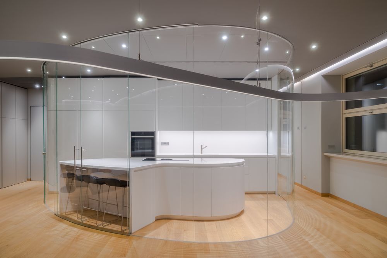
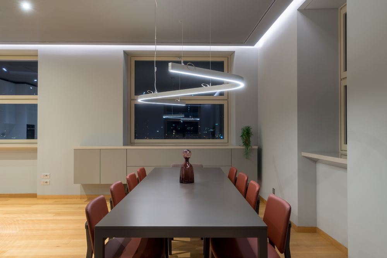
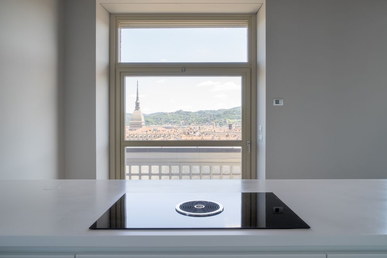
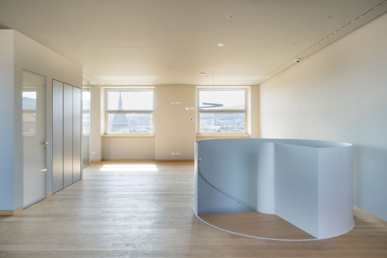
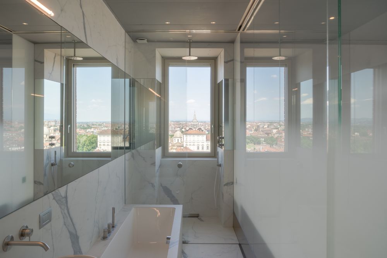
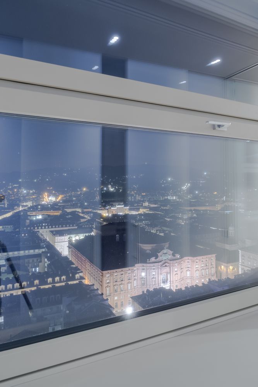
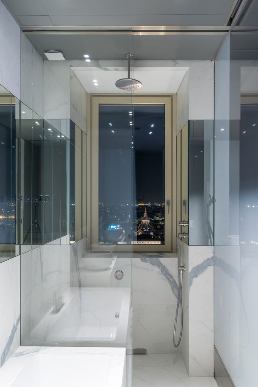
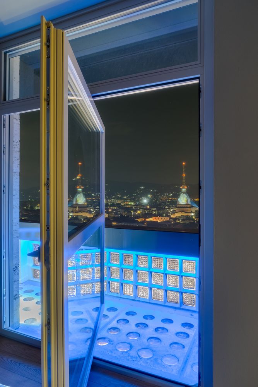
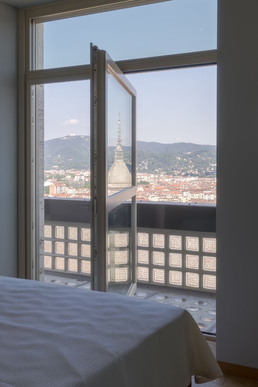
Benedetto Camerana (Camerana & Partners) has just completed the restyling of several apartments for Reale Immobili in Turin's Torre Littoria, one of the urban symbols of the subalpine capital: 10 new apartments, simplex and duplex, which confirm its original luxury residential vocation. Built in 1934 on a project by the architect Armando Melis and the engineer Giovanni Bernocco to house prestigious offices and residences for the Reale Mutua Assicurazioni but also the headquarters, never installed, of the National Fascist Party, the tower is the strongest sign of the urban renewal carried out by the reconstruction program of via Roma. Rationalist icon imbued with references to German expressionism, with 19 floors and 87 meters high, it is the first Italian building to be built with an electro-welded metal supporting structure.
The Torre Littoria, a new project from the Prestige collection by Reale Immobili
The project completed by Benedetto Camerana is one of the flagship projects of the Prestige collection, a broad high-level residential offer program, with which Reale Immobili, a Reale Group company, strengthens its offer in the residential segment in the historic centers of the main Italian cities. Milan and Rome are the other assets of the program: in Milan the housing units overlooking the historic Piazza Sant’Ambrogio and in Rome the apartments in Via del Babuino.
The redesign of the Torre Littoria to create unique residences, with exclusive access to the floor, starts in December 2017 as the result of a competition won by Benedetto Camerana. The Turin architecture firm had already won a first competition in 2011 with a project, then abandoned, which involved the construction of a bar on the top two floors and of a restaurant on the terrace of the 8th floor, overlooking the baroque scenography of Piazza Castello and accessible via a new glazed panoramic lift.
Immersed in the Theatrum Sabaudiae
“The project for the new apartments re-elaborates the themes that had already inspired the renovation of the 13th floor of the tower, which in 2003 I transformed into my home, a place for the elaboration and exhibition of my projects for the city. Among the suggestions behind the design there are many of my personal memories, such as the first flight by plane, in New York, with the landing in Turin right above Piazza Castello, the modernity of the Jumbo jet, with the internal helical staircase and surfaces in polyester, and the sinuosity of Saarinen upon arrival at the TWA terminal, but above all the design imprints of the past and the visions of the Theatrum Sabaudiae, an anti-litteram urban marketing project commissioned by Carlo Emanuele II of Savoy in 1682 and printed in Amsterdam to present to the European Courts the city of Turin in 145 bird's eye views ”, says Benedetto Camerana.
The baroque center of Turin in which the Tower is located is in fact the real protagonist of his project which enhances the 360 ° view of the city and brings the landscape into the apartments through the use of glass and reflective surfaces, multiplied by the elimination of the internal walls obtaining a large open space living area.
The balanced interiors are animated by playful reflections on the glazed or mirrored internal surfaces, which multiply and overlap the views of the symbolic buildings of Turin, generating a sort of baroque kaleidoscope. A game that has its scenic apex in the glass bubble of the kitchen, a cylindrical volume that is inspired by the reflective installations by Dan Graham. The kitchen is a functional and scenographic epicenter around which the living area revolves, a real set-up for showcooking and the theatricalization of the relationship between hosts and guests, also thanks to sliding transparent walls that guarantee maximum opening or functional closure. For the opaque partitions, the neutrality of grey was instead chosen, dark for the ceilings and light for the walls, able to restore the chromatic and luminance variations of the sky and act as a background for the succession of windows framing the city.
Simplex and duplex overlooking the center of Turin
The 11 transformed apartments make the most out of the physical limits of the tower by differentiating inside one from the other. They range from the most essential ones on floors 4, 5, 6 and 9, with large spaces overlooking the center of Turin, to the extraordinary simplex and duplex accommodations on the upper floors.
The duplexes on floors 7-8 and 10-11 consist of a night floor with three bedrooms, one of which is master with bathroom, gym and sauna, and a day floor connected to large terraces, respectively overlooking the Theatrum Sabaudiae scene, piazza Castello and the icons of the Baroque city or the Alps and the southern area of Turin. The interiors are connected by helical steel and oak staircases designed together with the Fontanot company.
On floors 14, 15 and 18 the apartments have a panoramic view and a bubble glass kitchen. At the top of the tower, between the 19th floor and the new 20th floor, housed in the former plant room and in the outdoor area, there is a duplex opening on a terrace with a spectacular view, overlooked by a bedroom with bathroom and a mini kitchen that can be operated also from the outside.
All the apartments offer a very high level of plant equipment that guarantees sound insulation from the outside and a very high thermo-hygrometric comfort, advanced home automation equipment and a lighting project with programmable multicolor LEDs. The technological systems are retractable and the furnishings have been tailor-made, together with objects and coatings, to optimize and enhance the spaces of the different environments, involving local artisans and famous Italian companies, including Cogno, Garofoli, Graniti Fiandre, Irinox, Mcd , Miserere, Rostagno and Ilti Luce from Turin, with whom a suspended table lamp with double curvature calendering was developed inspired by the Lexus model. The kitchens are equipped with an integrated cellar and a domestic blast chiller and are connected to the living area by sliding transparent walls, to ensure maximum opening or functional closure.
CREDITS OF THE PROJECT
Location: Turin, Via Giovanni Battista Viotti, 1
Designer: Benedetto Camerana (architectural and interior design, concept and art direction)
Collaborators: Mattia Greco, Francesca Griotti, Giulia Mondino, Shinobu Hashimoto
Client: Reale Immobili
Procedure: competition and assignment
Chronology: competition (June 2017); final project (September 2017); executive project (December 2017); end of works (December 2019)
Dimensions: 1.700 sqm
Consultants: eq engineering Ing. Andrea Cagni (mechanical systems); Elsrl - Ing. Renzo Zorzi (electrical systems); Pignatta studio - Giulio Pignatta engineer (acoustic project); Piretta studio - Ing. Ermanno Piretta (structures); rNO.T Architects - Arch. Francesco Campobasso, Arch. Donata Facello (project management and construction supervision)
Suppliers: Pozzebon (general contractor - construction); Fontanot (internal stairs); Cogno Arredamenti (custom-made and custom-designed furniture); MCD (furnishings); Ilti Luce (lighting); GranitiFiandre (coatings); Irinox (cellar and blast chiller); Garofoli (doors); Miserere (custom-made kitchens); Rostagno (custom furnishings and upholstery)
Photo: ©Studio Benedetto Camerana; Marco Schiavone
Photo: ©FabioOggero

