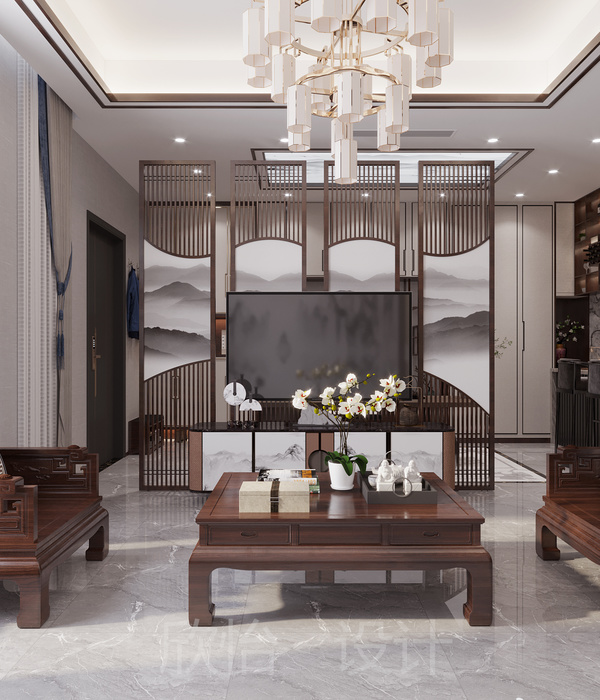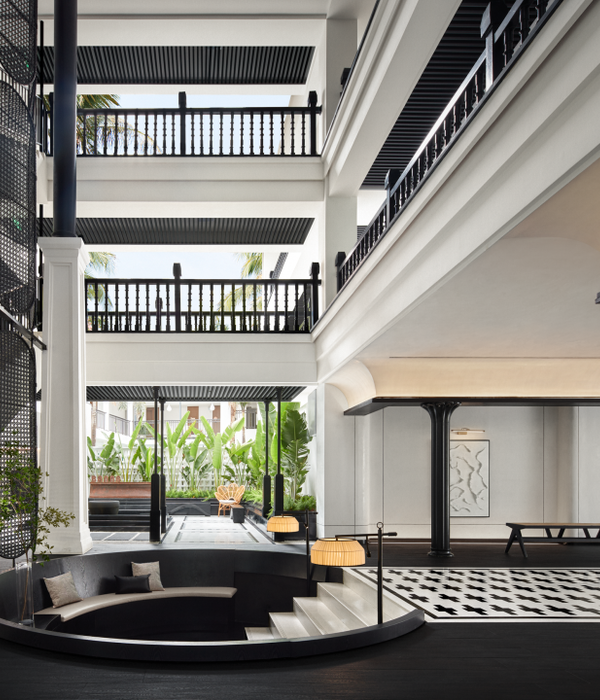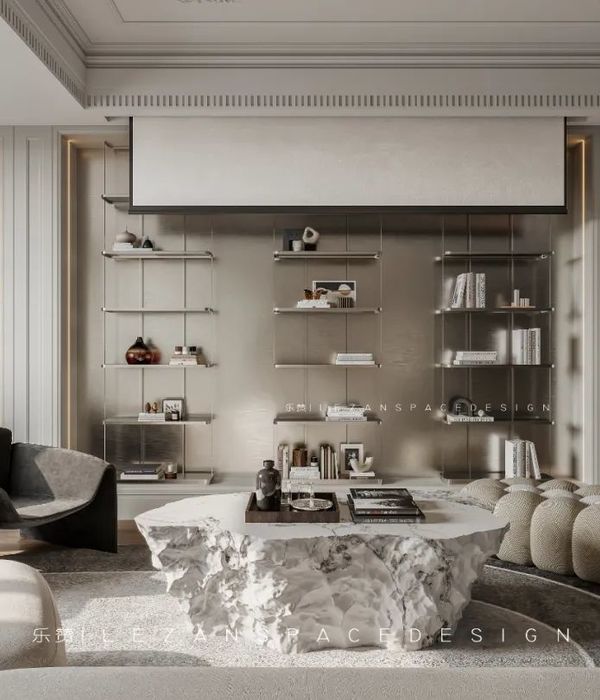该项目位于距离巴塞罗那不远的特拉萨市中心,旨在对Ca n’Aurell社区中的一处地面层空间进行翻新。该建筑建造于1925年,其跨度达10米的混凝土结构在当时十分具有创新性。然而,在经过多年以来的数次改造之后,空间的既有结构已被混乱交叠的隔墙和假吊顶所掩盖。
Refurbishment of a ground floor located in the neighborhood of Ca n’Aurell, in the city center of Terrassa, close to Barcelona. The building is from 1925 and highlights its reinforced concrete structure, very innovative for its time, with spans up to 10 meters. However, the successive transformations of the space over the years have hidden the original structure after a chaotic superposition of partitions and false ceilings.
▼建筑外观,exterior view
设计师将整体空间划分为两个具有独立入口的区域。其中主区域面积约180平方米,用作心理学家的工作场地。主区域包含了一个私人咨询区,以及一个用于集体活动的开放空间,可用于举办工作坊、集会和展览等。第二个区域面积约50平方米,用于日常的出租。除功能之外,该项目的制约因素还包括匮乏的采光以及约500欧元/㎡的紧缩预算。
We must segregate the space into two premises with independent accesses. The main one, with a surface of about 180sqm, is a workspace for psychologists that includes, on the one hand, an area with private consultations and, on the other, an open space to develop activities for groups: workshops, conferences, exhibitions, etc. The second premise, about 50sqm, is for renting. Beyond the program, the project is basically conditioned by the lack of natural light and a very tight budget, of around €500/m2.
▼轴测图,设计师将整体空间划分为两个具有独立入口的区域,axon, the space was segregated into two premises with independent accesses
整体区域被细分为四个功能空间,定义出相互衔接的空间秩序。第一个空间是一个有顶的室外空间,没有特定的功能,从这里可以直接通往上述的两个区域。该空间被视为街道的延伸,起到了连接室内与室外的作用,是一个与当地气候与文化环境相适应的“过渡空间”。第二个空间是面积为35平方米的开放空间,其净空高度为4.40米,可用于举办集体活动。该空间可通过窗帘系统进行分隔,便于同时满足不同的使用需要,例如用餐、举办工作坊、谈话、走路和等待。
The proposal is organised into four functional areas that define a sequence of chained spaces. The first one is an outdoor covered space without specific use through which you can access both premises. It is conceived as an extension of the street that defines a gradual transition between exterior and interior. An ‘intermediate space’ suited to our climatic and cultural environment. The second area is a single open space of 35sqm with a free height of 4.40m where to develop activities for groups. It can be segregated with a curtains system for the simultaneous development of incompatible uses a priori as dining room, workshops, talks, circulations, waiting room, etc.
▼第一个功能空间是一个有顶的室外空间,the first functional area is an outdoor covered space
▼第二个空间是面积为35平方米的开放空间,the second area is a single open space of 35sqm
▼该空间可通过窗帘系统进行分隔,this area can be segregated with a curtains system
第三个空间是服务空间,容纳了小厨房、洗手间和储藏室,并通过带有低矮天花板的走廊实现连接。该空间使用了与其它空间不同的材料,以表明其次要的地位。第四个空间位于最内侧,是进行心理咨询的区域,包含7间面积为7-13平方米的咨询室,它们分布在带有天窗的中庭周围。被一系列房间包围的中庭为室内提供了采光和通风,同时也为相互连接的房间提供了路径。
In the third area the services are placed: a kitchen diner, an adapted toilet and a storage room, which are connected through a low-ceiling corridor. This area has a different materiality from the rest of the project in order to remark its secondary role. In the fourth area, at the back, the consultations are located: seven offices of variable dimensions between 7 and 13sqm organised around a central space located under a skylight. An archetypical central plan formed by a set of rooms located around a void that provides light and ventilation. It also can be interpreted as an eighth room resulting in a structure of linked rooms where the circulation areas disappear.
▼第三个空间容纳了小厨房、洗手间和储藏室,in the third area the services are placed: a kitchen diner, an adapted toilet and a storage room
▼第四个空间是心理咨询区域,the consultations are located in the fourth area
▼7间咨询室分布在带有天窗的中庭周围,seven offices are organised around a central space located under a skylight
▼松木和玻璃材质的框架使光线能够进入每个角落,the walls are completed with pine wood frames and glass in order to bring the light to all corners of the project
▼瓷砖墙被刷上白漆,以强化室内的采光,the new ceramic walls are painted white to enhance the natural light
材料的选择和建造的策略旨在使原有的建筑结构突显出来,同时将自然光引至室内的每个角落,以提高建筑的能源使用率。施工的第一步是将多年来累积的多余结构全部拆除。在前两个功能空间中,天花板和部分墙壁被裸露出来。2.20米高的瓷砖墙被刷上白漆,以强化室内的采光。设计师为墙壁安装了松木和玻璃材质的框架,使光线能够进入每个角落。OSB板材更为室内空间带来温暖柔和的气息。
The material and constructive strategy aims to reveal the original structure, to bring natural light to everywhere and to improve the energy behavior of the building. The first action -almost an exorcism- is to remove all those constructive elements accumulated over the years that are not part of the original building. In the first two areas the ceilings and some original walls will be left uncoated. The new ceramic walls, 2.20m high, are painted white to enhance the natural light. From 2.20m up, the walls are completed with pine wood frames and glass in order to bring the light to all corners of the project. Some points where it’s convenient to create a warmer atmosphere are solved with OSB boards.
▼天窗,skylight
▼墙面细部,wall detail
设计师还利用被动系统来减少能量的消耗。第一个功能空间未配备制热系统,它能够作为“缓冲区域”来改善“100% 室内空间”的能源效率。天窗处的抽气装置能够利用“烟囱效应”来疏散咨询空间的热空气。此外,空间中还使用了优化的隔热层。铺设在墙内的10cm厚的岩棉则消除了热桥效应。
A series of passive strategies in order to reduce energy consumption are defined. In the first place, the common spaces are not heated, becoming ‘buffer spaces’ that improve the energetic behavior of the ‘100% indoor spaces’. Secondly, hot air in the consulting area is evacuated by the ‘chimney effect’ through a forced extraction located in the skylight. Finally, insulation is improved and thermal bridges are eliminated by placing 10cm of rock-wool on the inside face of the skin.
▼咨询室内部,consultation room
▼公共空间1,public area 1
▼公共空间2,public area 2
▼公共空间3,public area 3
▼原始平面图,original plan
▼平面图,plan
▼剖面图,section
Therapeutic Center in Terrassa
site – Ca n’Aurell, Terrassa (BCN)
surface – 240m2
budget – €120,000
project – November 2016 – April 2017 construction – April 2017 – October 2017
authors – estudi08014 (Adrià Guardiet, Sandra Torres)
structure consultant – Xavier Gimferrer
services consultant – Silvia Ros
contractor – Zenlet (Josep Font)
client – Espai Gut
photos – Pol Viladoms
{{item.text_origin}}












