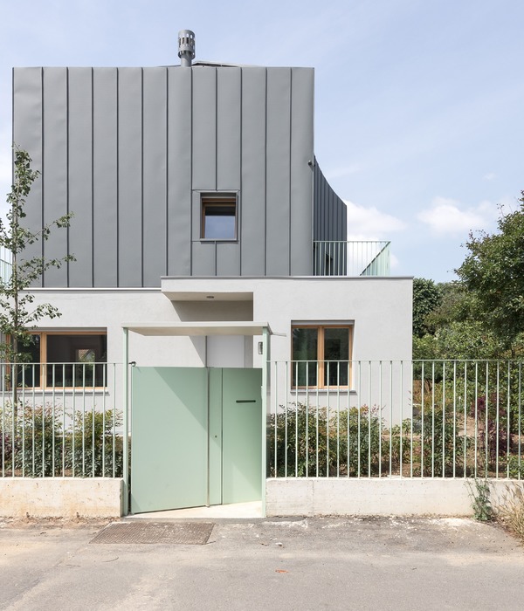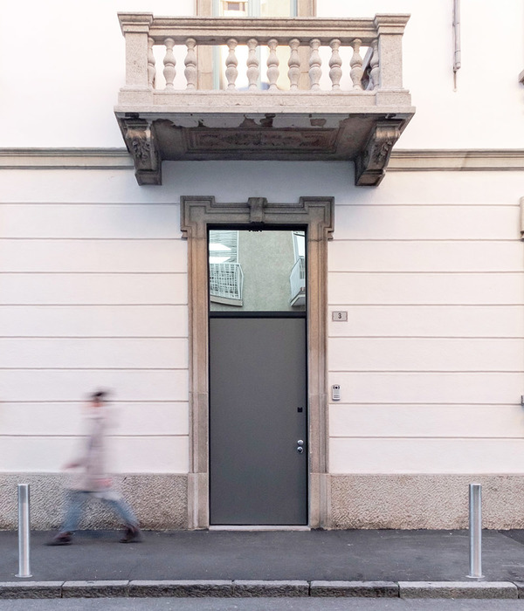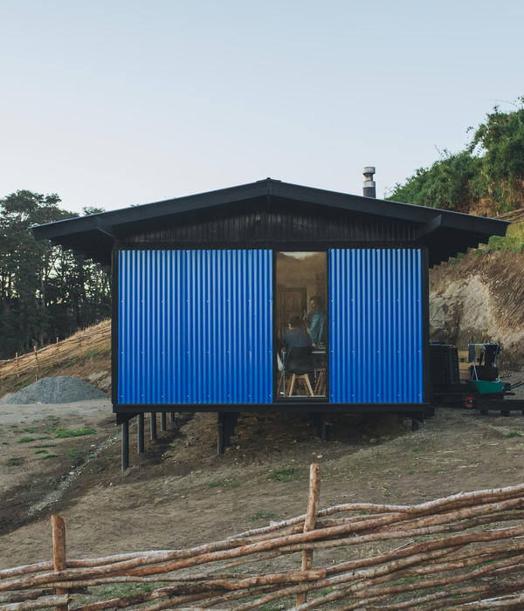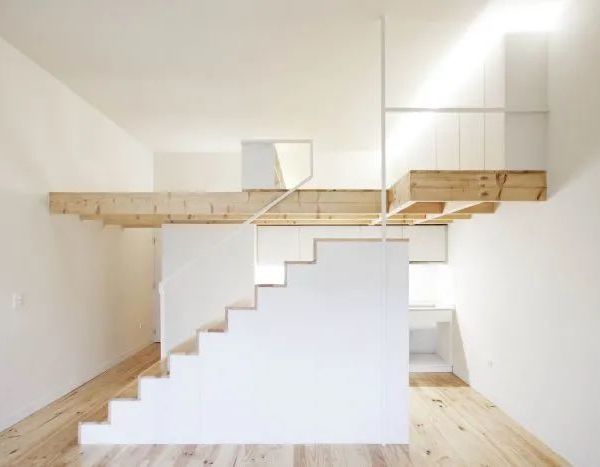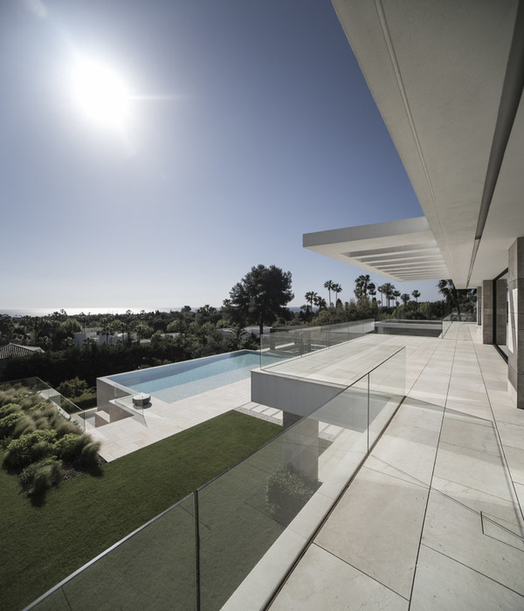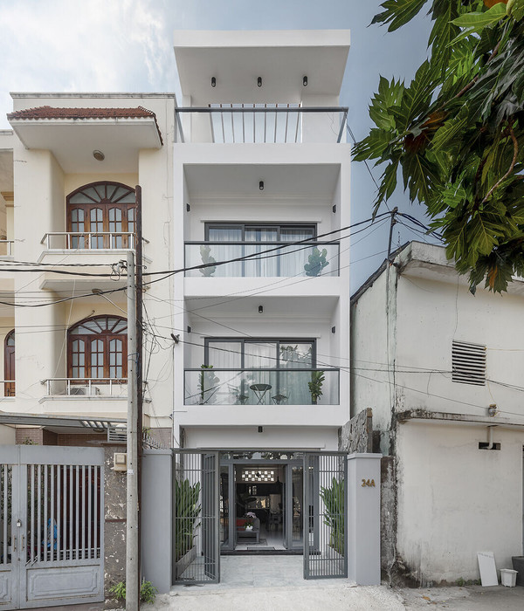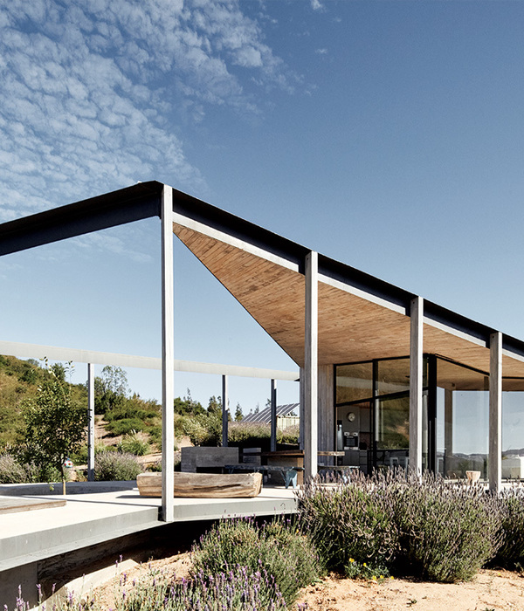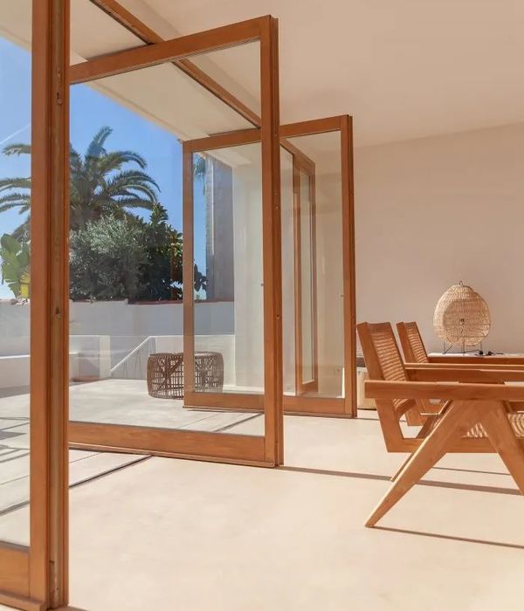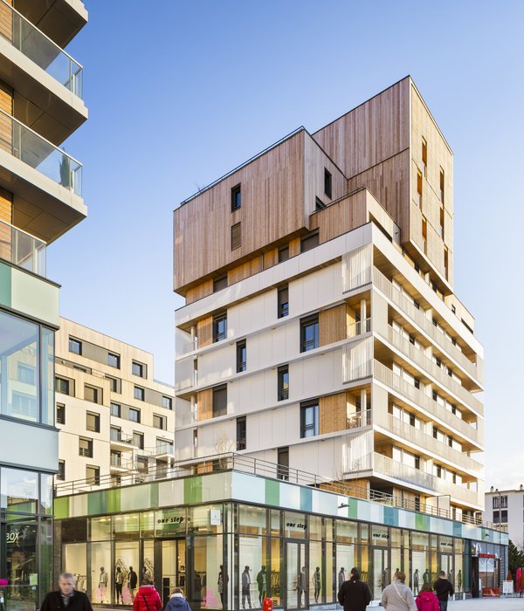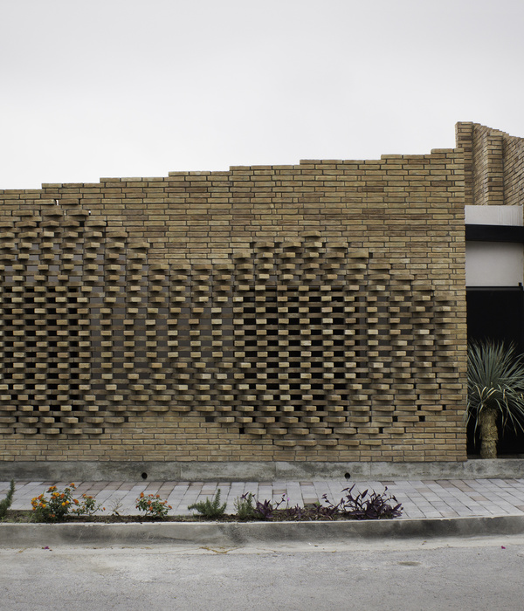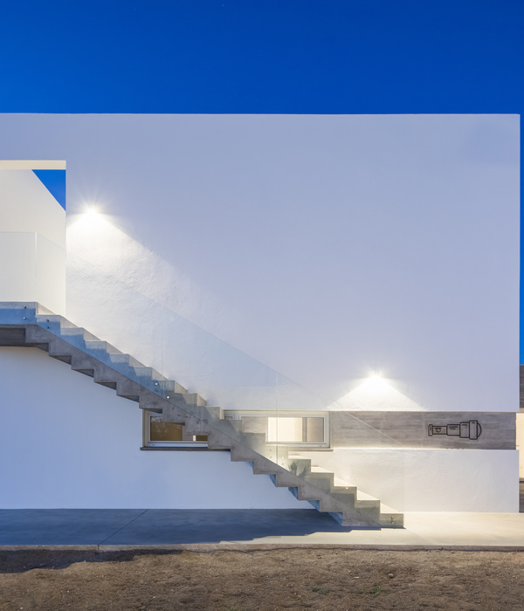这是一个公寓改造项目,位于巴塞罗那的Sarriá街区。设计的目标是将室内空间和半公共庭院的联系最大化,业主可以利用庭院中的高差创造一个属于自己的私人“露台”。一半公寓中的隔墙被拆除,形成了一个统一开放的空间,容纳客厅、厨房和餐厅等功能。
The project of refurbishment of this apartment in the neighborhood of Sarriá in Barcelona seeks to maximize the relation between the interior spaces and the semi-public courtyard, which due to the unevenness of heights could be used by the owners as a private “patio”. Half of the space of the apartment is released from the partition walls uniting in a single open space the living room, the kitchen and the dining room.
▼空间概览,overall view of the space ©Jose Hevia
由于空间有限,餐桌和盥洗池台面采用相同的形态策略,既可以分开使用,也可以合并成一张巨大的桌面。橱柜模仿客厅的储物柜,使空间呈现出一致的效果。
Due to the lack of space the dining table and the sink countertop adapt the same shape solution, allowing them to be used as a one big table or two different objects. The kitchen cabinets mimic the living room storage in order to homogenize the space.
▼开放的厨房、餐厅和起居室,open kitchen, dining room and living room ©Jose Hevia
▼餐桌和盥洗池台面可以拼在一起,the dining table and the sink countertop can be used as one large table ©Jose Hevia
▼橱柜与客厅的储物柜采用同样的形制 kitchen cabinet mimics the living room storage ©Jose Hevia
▼裸露的混凝土立柱,exposed concrete column ©Jose Hevia
剩下的空间包含一间客房兼工作室,一个客用卫生间和一间较大的套房,可通过旋转门进入。设计的目标是创造一个连续的、近乎空旷的空间,家具和装饰被控制在最少,使得居住者可以在平静的心态下享受巴塞罗那的风光。
The rest of the space is reorganized to host a studio/visitors-room, a guest-wc, and a larger suite room, accessible through a pivoting door. The goal was to create continuous space, almost empty, where the furniture and decoration is reduced to its minimum and from where to enjoy Barcelona in a calmer state of mind.
▼连接卧室的走廊,corridor connecting to the bedroom ©Jose Hevia
▼从卧室看向走廊和卫生间,view to the corridor and the washroom from the bedroom ©Jose Hevia
▼卧室,bedroom ©Jose Hevia
▼平面图,plan ©EstudioReciente
Type: Apartment refurbishment Location: Barcelona Client: Private Area: 70m2 Year: 2020 Photographs: Jose Hevia
{{item.text_origin}}


