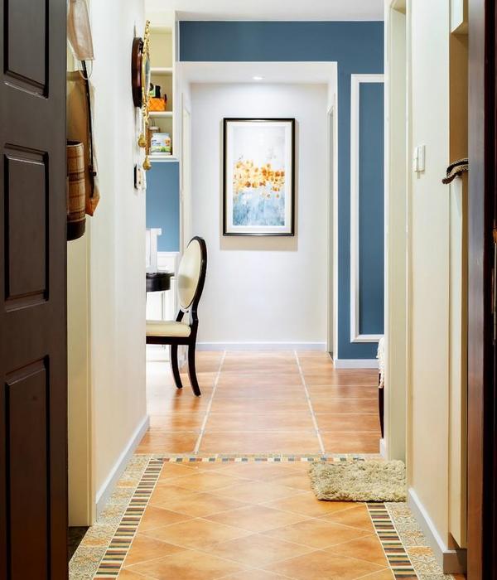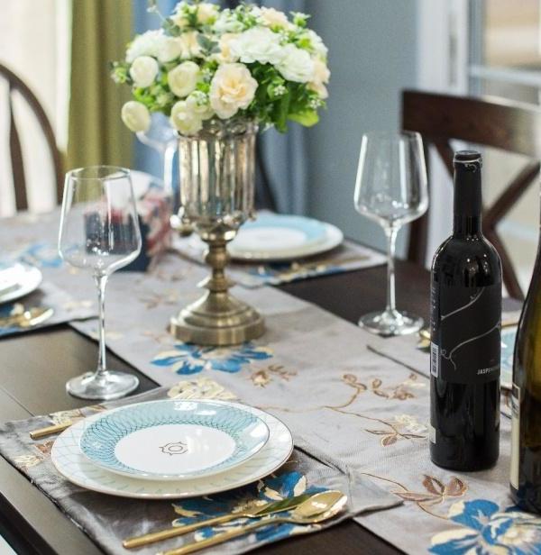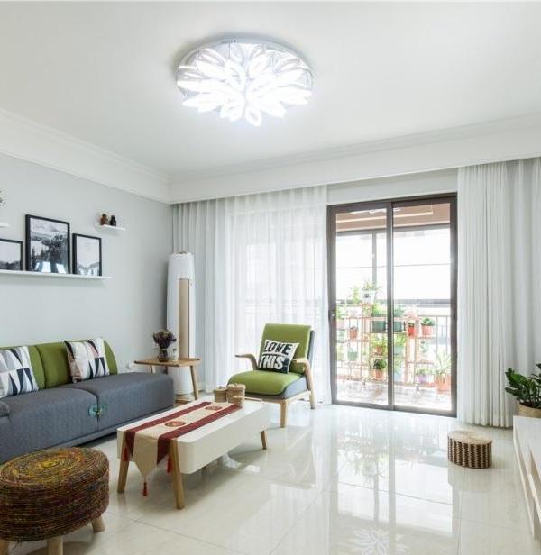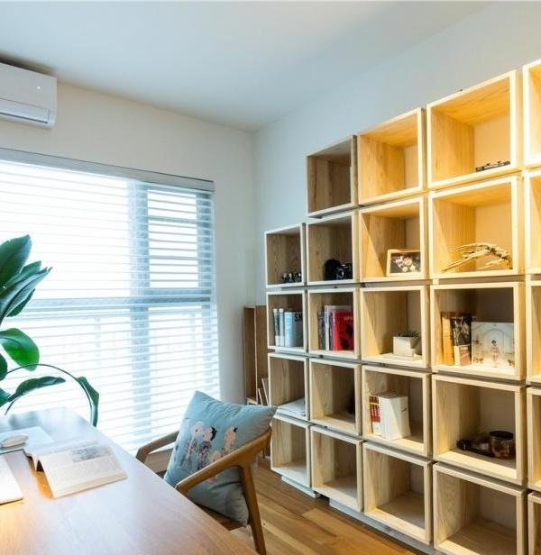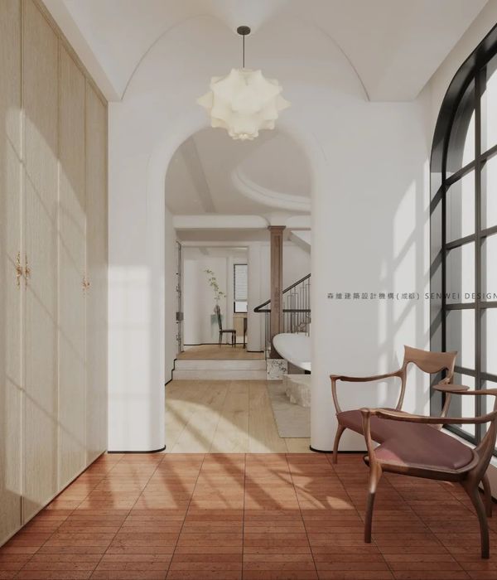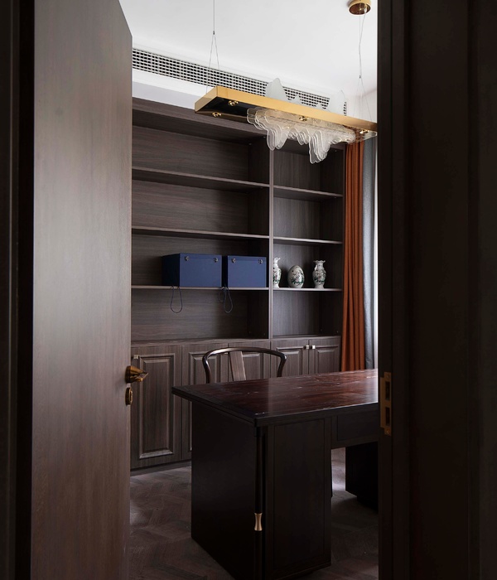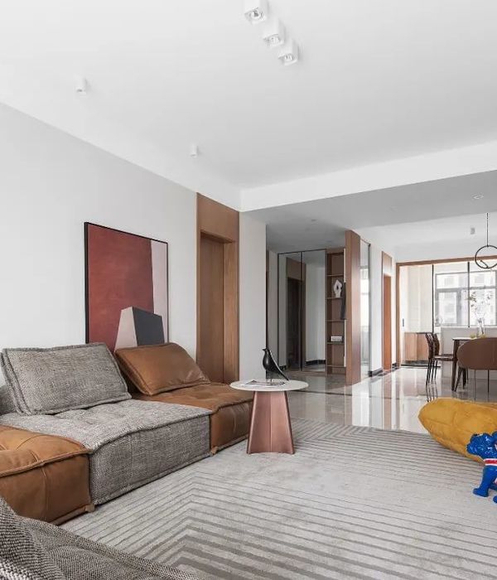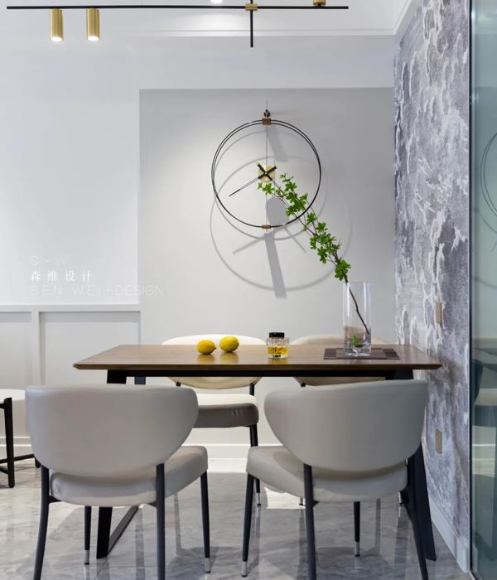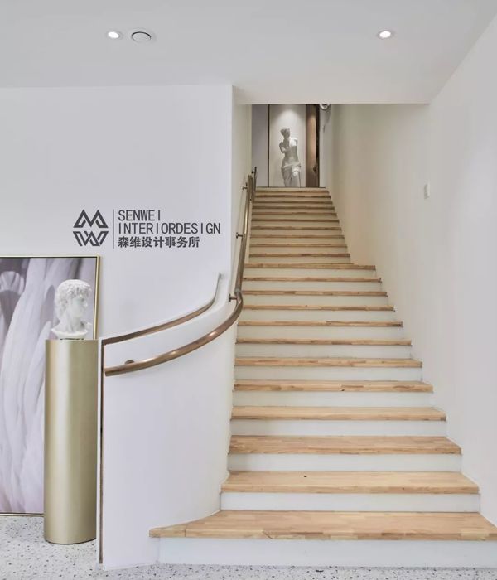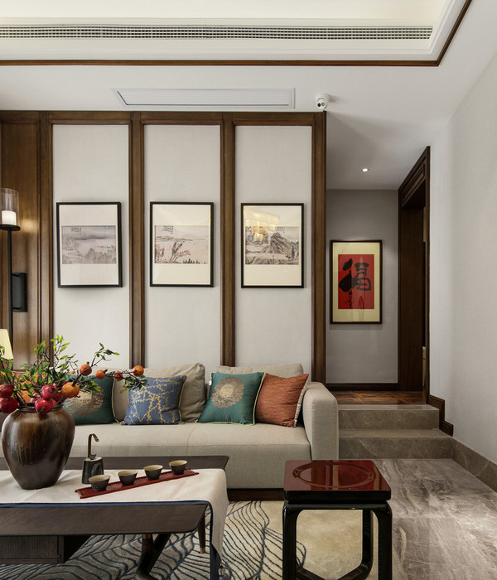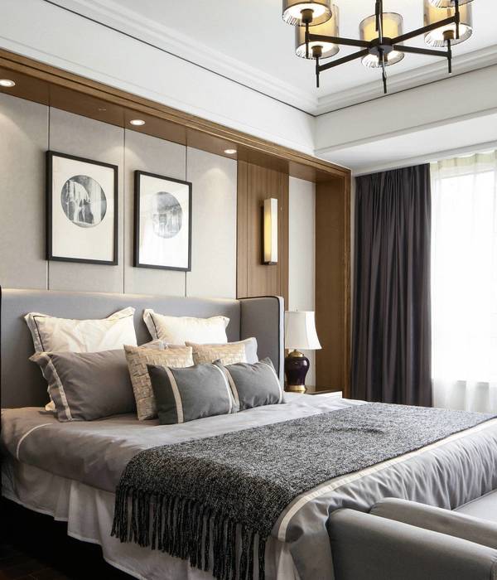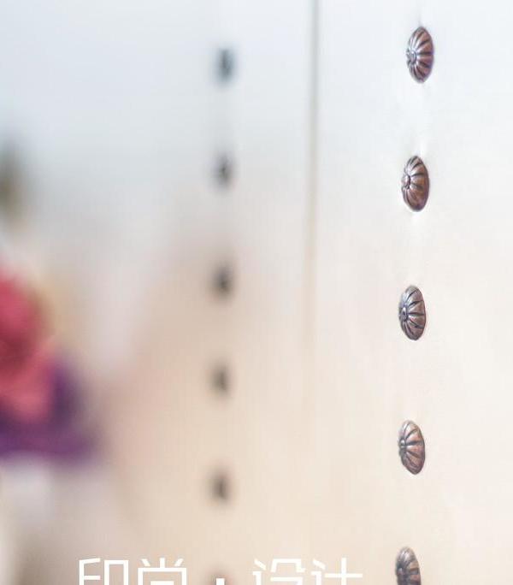France Annemasse Residential House
设计方:Ameller, Dubois & Associés
位置:法国
分类:居住建筑
内容:实景照片
建筑公司:Floriot
图片:12张
摄影师:Sergio Grazia
这是由Ameller, Dubois & Associés设计的法国安纳马斯商住楼。该项目位于安纳马斯的里市中心,其火车站与Chablais-Gare区是整个项目的主体,该项目还包括社会住房、自购房公寓、酒店式住宅、酒店、办公、商店和电影院。该项目致力于多样的商业活动,顶部为8层的公寓,创建了邻里内外的连续的活动。该住宅楼由两个实体组成。较低的与中间的楼层是紧凑的,特点是流畅的横向线条,以及强调角落位的阳台和走廊。较高层的楼层则是一个简单体块布局的组合物。低层宁静的外观与高层外向的特色,是通过材质的搭配形成对比差异的。顶层覆盖了13厘米宽的落叶松木板,垂直或横向铺砌。流通层(currents floors)则覆盖了浅灰色和米色聚酯叠层板。商务基座则是大量使用通透、统一的3.7米高的横向玻璃带,屋顶种有绿化。
译者: 艾比
From the architect. Located between the historic center of Annemasse in the French Alps, and its train station, Chablais-Gare district was the subject of an overall project, with joint programming, including social housing, apartments for homeownership, serviced residence, hotel, offices, shops and cinema.The complex designed by Ameller, Dubois & Associés stems from a base dedicated to various commercial activities, and topped by 8 levels of apartments, which creates continuous activity in and out the neighbourhood.
The residential buildings consist of two entities. The lower and mid levels are compact, characterised by smooth horizontal lines, with balconies and loggias punctuating the corners. The upper floors crown the composition with an arrangement of simple volumes. This duality between the appearance of the quiet looking lower levels and the more extrovert upper levels is underlined by the difference in the choice of their materials.
The upper floors are covered with 13 cm wide larch slats, mounted vertically or horizontally. The currents floors are covered with laminated panels in light gray and beige polyester. The business base is largely glazed, unified by a horizontal strip at 3,70m from the ground, and its roof is planted.While the appearance of the building may seem identical on all four sides, the intricate volume of its “crown” actually differentiates the look of the complex from every angle. This wooden sculpted shape diverts the notion of attic – usually modestly hiding from the street views – asserting itself as an architectural event.
法国安纳马斯商住楼外部实景图
法国安纳马斯商住楼外部局部实景图
法国安纳马斯商住楼外部阳台实景图
法国安纳马斯商住楼外部夜景实景图
法国安纳马斯商住楼平面图
{{item.text_origin}}

