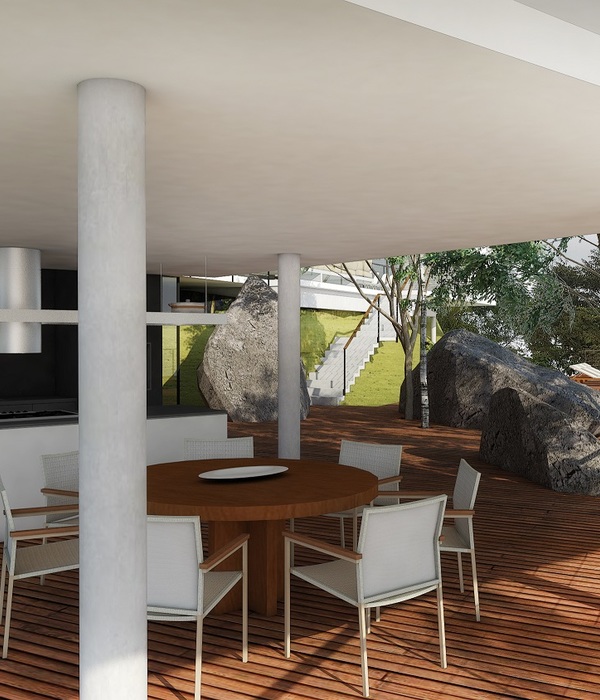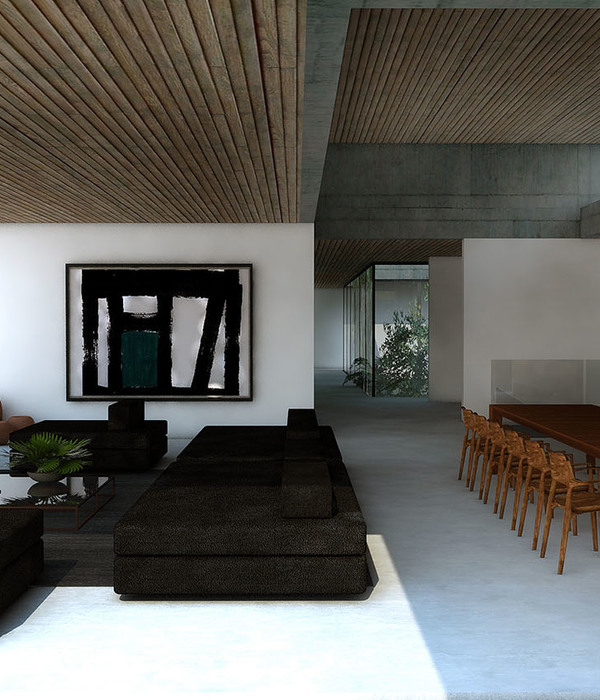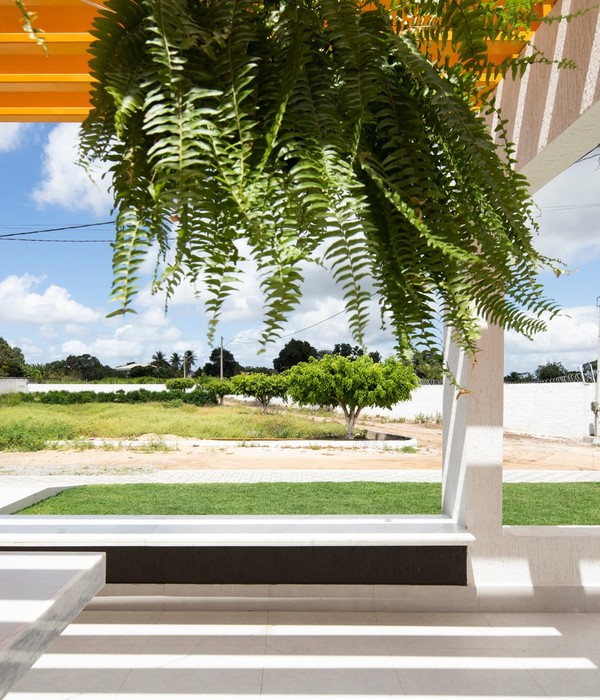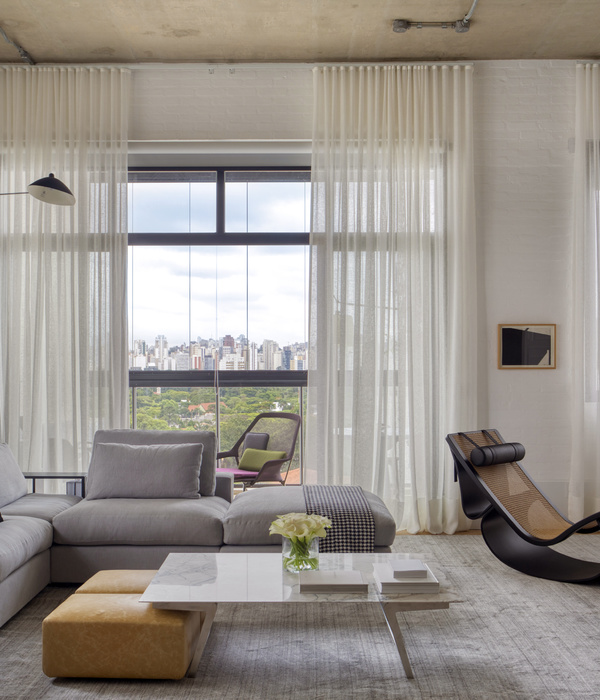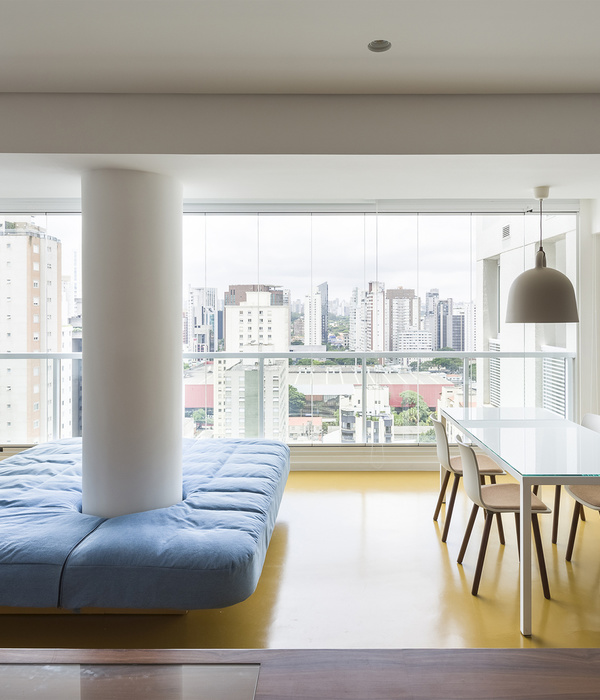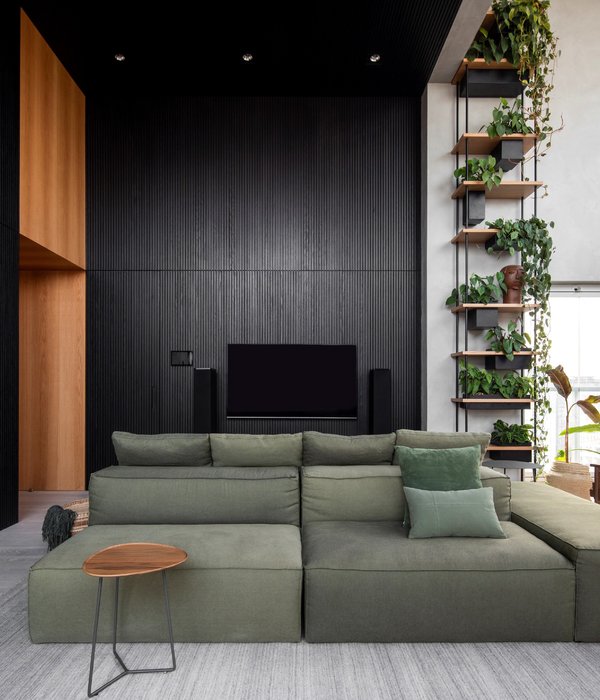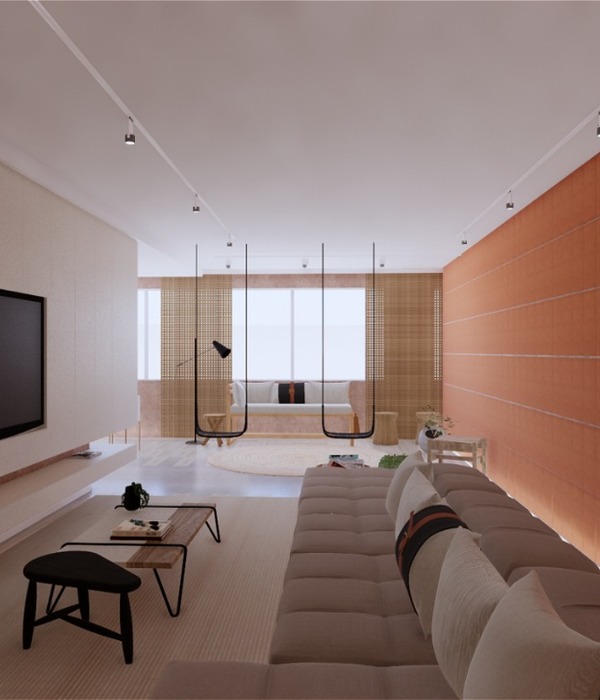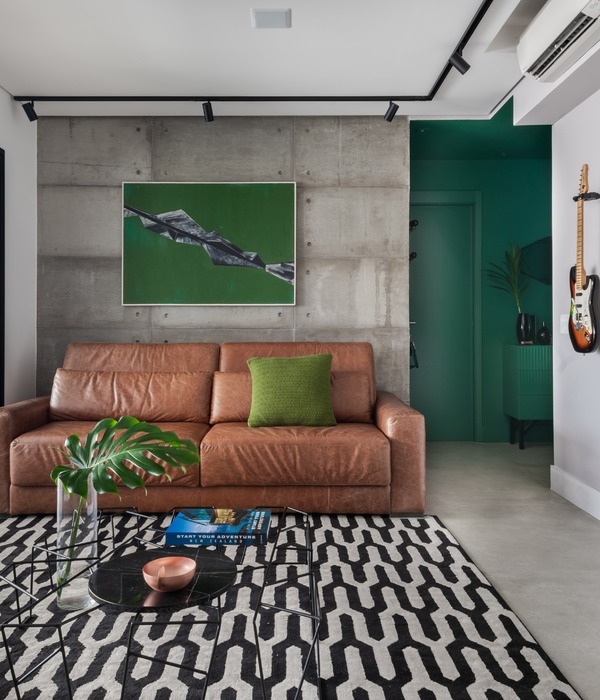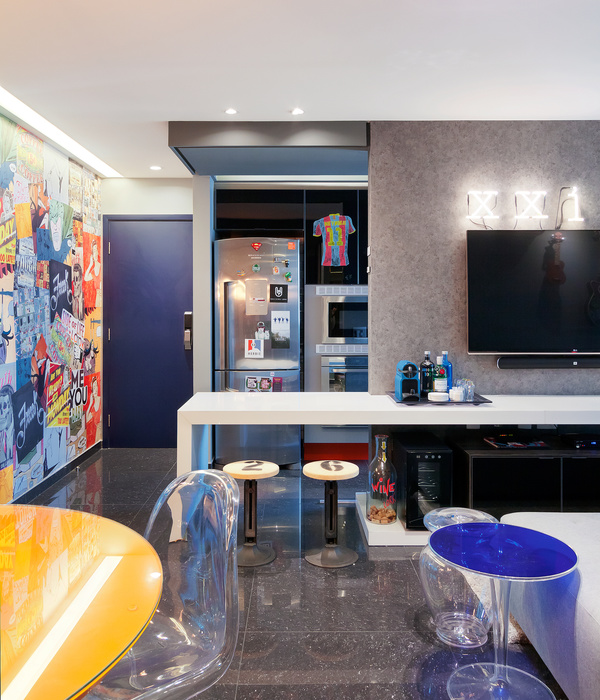“Pages Lane” is a extension project completed in 2016 by Kirkwood McCarthy, a London based architecture and design studio established in 2013. A Victorian semi-detached property has been transformed into a garden linked family home with a new rear ground floor wing that encloses on the Western boundary to form a courtyard. At once widening the existing footprint and better capturing the southern garden aspect, the courtyard brings a connected, sun-filled sequence between the various living spaces and opens out the formerly dark and introverted plan.
“Pages Lane”是柯克伍德·麦卡锡(Kirkwood McCarthy)于2016年完成的一项扩展项目。麦卡锡是一家总部位于伦敦的建筑设计工作室,一个维多利亚式半独立的财产已经被改造成一个花园相连的家庭住宅与一个新的后方底层机翼,包围在西部边界,形成一个庭院。同时,扩大现有的足迹,更好地捕捉南方花园方面,庭院带来了一个连接的,充满阳光的各种生活空间的序列,并打开了以前黑暗和内向的计划。
延伸不对称地向房子倾斜,保持了山灰的天篷空间和从一楼卧室窗户到花园的前景。这座3米高的拱形天花板夸大了空间、流量和体积的感觉,似乎与它毗邻的花园空间一样开放和通风。
A clear distinction between old and new elements is realised by the material palette. For new elements graphite zinc, black steel and minimalist detailing are used to distinguish against the softly textured brick and timber panelling to the original house. The existing built fabric has been restored to its original intent; openings remain and the timber sash windows restored. In the kitchen, openings were dropped to floor level and serve as portals leading into the new wing, subtly denoting a threshold between old and new.
材料调色板实现了新旧元素之间的明确区别。对于新元素石墨锌,黑色钢和极简的细节被用来区别于软质砖和木材镶板原来的房子。现有的已建成的织物已恢复原来的原意;开口仍然存在,木材窗框得到修复。在厨房里,开口掉到地板上,作为入口进入新的侧翼,巧妙地表示新旧之间的界限。
Architects: Kirkwood McCarthy Project: Pages Lane / Transformation of a Victorian semi-detached property Location: Muswell Hill, London, UK Photography: David Butler
建筑师:Kirkwood McCarthy Project:Pages Lane/Transform of a Victoriary半分离的房产位置:Muswell Hill,London,Photoography:David Butle
Thank you for reading this article!
谢谢你阅读这篇文章!
{{item.text_origin}}

