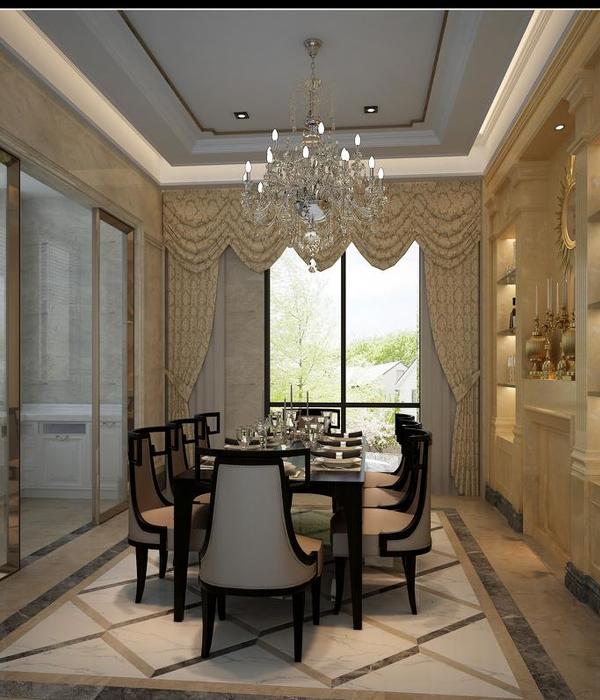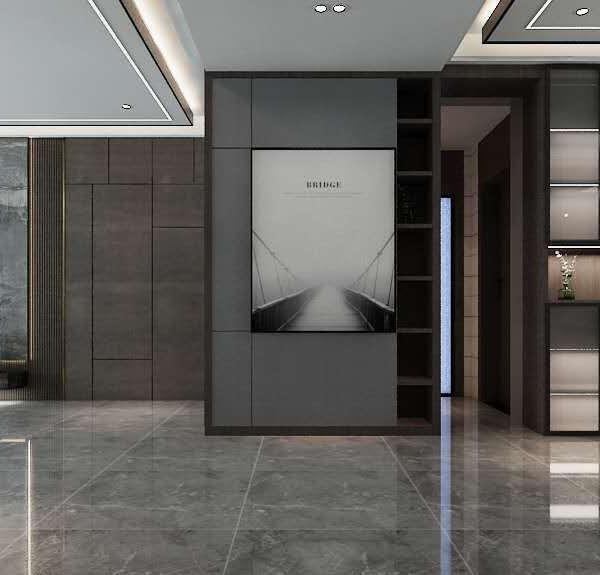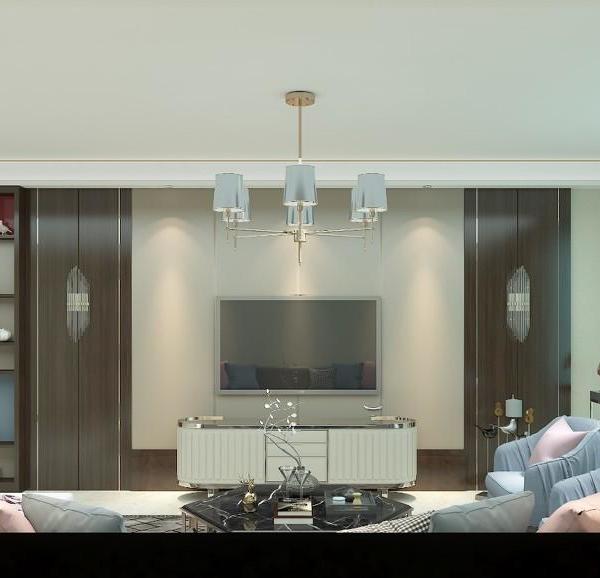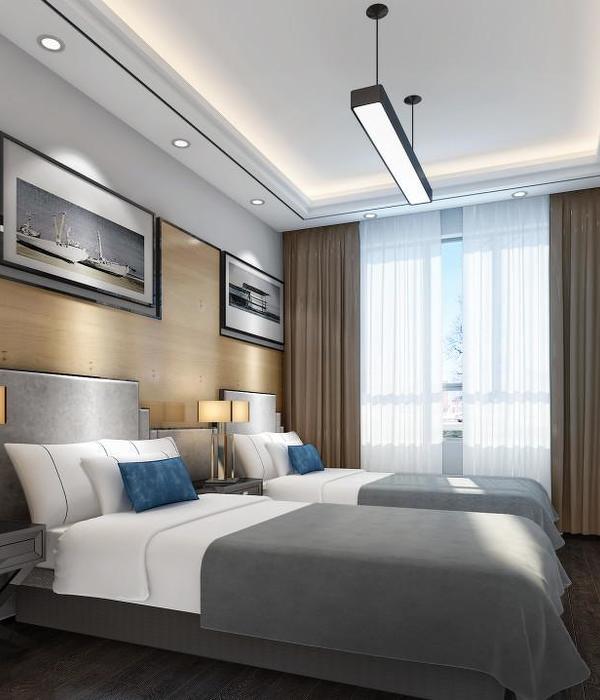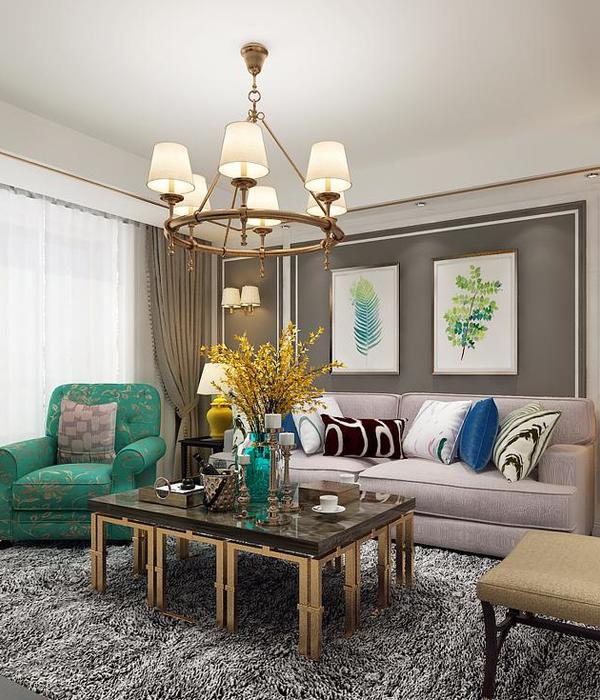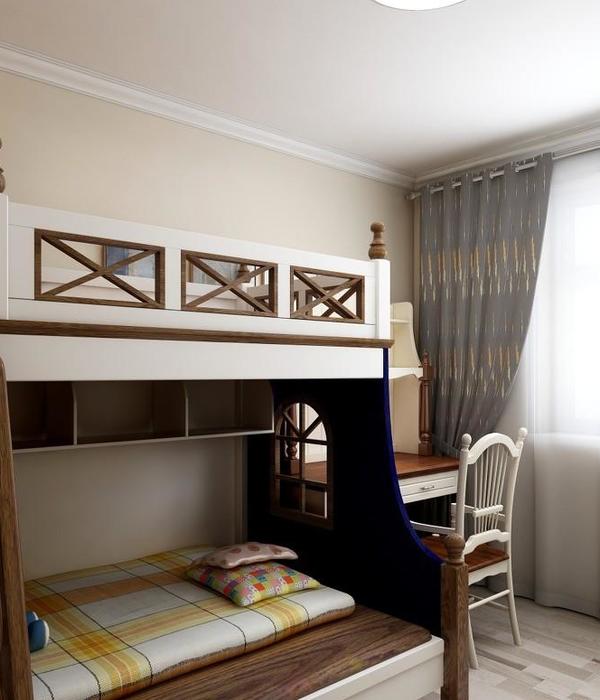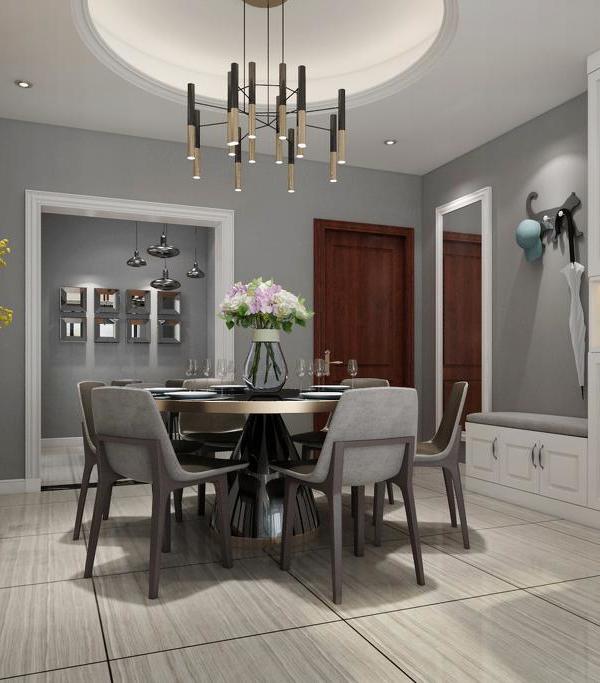Holloway Li事务所公布了其最新作品 —— 事务所创意总监Alex Holloway位于伦敦的自宅,公寓的室内设计旨在将该空间作为事务所设计发展的实验场,以验证其产品系列的实际效果,同时开拓室内设计新思路。这套小而美的公寓坐落于伦敦北部,由一座维多利亚风格住宅改造而成。
Holloway Li unveil their latest project – the London Apartment of their Creative Director, Alex Holloway, which is conceived as an evolving testbed for the studio’s work. The idea for the flat is to use it as an experimental ground for the practice to develop ideas for their own product ranges and domestic design solutions, all from the chrysalis of the small but perfectly formed apartment in North London, set in a converted Victorian house.
▼项目概览,General view
▼平面图,plan
建筑的改造
THE ARCHITECTURAL MOVES
在本项目中,将空间打开是设计中至关重要的一环。在拆除原有隔墙后,新的大空间在开放的平面上有了更多的自由。新增的两扇开窗,为室内引入充足的自然光线,进而让空间能够服务于三重功能,除了生活区与娱乐区外,还能够规划出一小片区域安装浴缸。尽管重新梳理公寓的空间流线体现了设计对当代开放式生活模式的颂歌,但同时,一些原始的建筑元素,如维多利亚式蝴蝶屋顶却被保留了下来。原始的石膏饰面与向两侧上翘的天花板,揭示出公寓的历史,同时反射了从新增窗口照射进室内的光线,使空间氛围变得更加明亮。
Opening up the space was of utmost importance. Removing the dividing walls which originally paritioned the room, the newly large space permitted more freedom in its open plan. The creation of this bright area was enhanced by the installation of two new windows, creating a triple aspect room for living, entertaining and, with the decision to install a bathtub, bathing. Although the decision to re-configure the flat’s circulation acts as an ode to the contemporary mode of open-plan living, some of the original architectural elements such as the Victorian butterfly roof are preserved. Coated in raw / multifinish plaster, the historic wings of the ceiling celebrate the new light that is afforded by the added windows.
▼开放式的起居空间,open living area
▼客厅,living room
▼客厅细部,details of the living room
▼客厅另一侧的浴缸空间,bath tub in the open living area
▼浴缸细部,details of the bathtub
▼天花板与踢脚线细部,details of the ceiling and the skirting
均质的色彩融合在整个室内空间中,创造出原始与现代之间的对话。踏入建筑,入口走廊就沐浴在浓郁的蓝色氛围中,精致的维多利亚式飞檐与木材的质朴肌理与纯粹的蓝色色调相得益彰。一致而大胆的配色以及令人意想不到的选材在本项目中和谐结合在一起,巧妙地平衡了建筑的历史文脉与公寓中的奢华氛围。
▼剖面图,section
This dialogue between the original and the modern permeates the scheme through the use of homogenizing colour; upon entry the corridor is bathed in a rich majorelle blue, with the wood work and Victorian cornice details conforming to this monochromatic overload. The scheme is tied together through its consistent and daring colour palette as well as it adventurous materiality, deftly balancing heritage with the extravagance of a hospitality interior.
▼入口,entrance
▼蓝色维多利亚式飞檐,blue Victorian cornice
烤肉店式的厨房
THE KEBAB SHOP KITCHEN
在设计厨房时,Holloway参考了伦敦当地快餐店的标志性设计语言,让人不禁联想到伦敦随处可见的烤肉店或炸鱼薯条店。包括Alex Holloway本人在内的整个事务所都对这种雅俗共赏的文化融合极为感兴趣,而建筑师自宅中的厨房则为事务所提供了一个探索如何在家庭中体现这一点的机会。
Holloway looked to the local London vernacular of fast-food outlets – kebab shops or fish and chip shops – when designing the kitchen. The design studio as a whole is interested in the convergence of high and low culture, and the kitchen provided an opportunity to explore how this could be manifested within the home.
▼餐厅厨房,kitchen-dining
▼餐厅一侧开窗,opening of the dining area side
设计旨在呈现出“在城市中度过愉快夜晚后前往烤肉店”的愉悦心情与轻松气氛。具有文化内涵的不锈钢材料与优雅的后挡板曲线结合在一起,形成了正式与非正式在空间内混合的瞬间。设计不仅表达了对伦敦国际化DNA的致敬,同时也表达了建筑师Holloway对这片他自小生长的土地的热爱。
The design aimed to both capture and celebrate the atmosphere of the trip to the kebab shop after a night out in the city. Without being tongue-in-cheek, the culturally-informed materiality of the stainless steel coupled with the elegantly fabricated curves of the back splash form a hybrid moment within the room; a nod to London’s cosmopolitan DNA, and the London that Holloway grew up in.
▼厨房,kitchen
▼餐厅餐桌细部,details of the dining table
▼不锈钢厨房设备,stainless steel kitchen equipment
产品与其位置
PRODUCTS AND THEIR PLACEMENT
定制家具充斥着整个公寓空间。从光滑的树脂桌子到球茎状的T4椅子(该系列家具产品系Holloway Li在今年伦敦设计节上与Uma合作推出),空间与其中的家具产品共同谱写出一曲和谐的乐章,高调地宣示了自己独特的设计语言。在选材方面,裸露的石膏、温暖的道格拉斯冷杉、坚韧的不锈钢,以及细腻的微水泥,为空间赋予了微妙的变化和丰富的肌理触感,使公寓中抢眼的柑橘色单品不会过分喧宾夺主。
Custom made pieces of furniture populate the project. From the sleek resin table to the bulbous T4 chair (that was launched at this years’s London Design Festival in collaboration with Uma), the space and the products within work in tandem to eloquently and unapologetically declare their language of design. The setting’s varied and tactile palette, spanning from raw exposed plaster and warm Douglas Fir to tough stainless steel and crisp micro-cement, ensures it does not become the backdrop to the louder citrus-hued items.
▼卧室,bedroom
本项目为Holloway Li事务所提供了一个验证其产品系列实际效果的机会,这些家具产品展示了样品的重新利用和对边角料的创造性使用方式,设计重点并非在于设计师对于色彩的喜好,而是在于践行可持续发展的理念。
The scheme offers an opportunity for the studio to test its ethos around furniture. Showcasing its innovation around the re- purposing of samples and creative use of off-cuts, the emphasis of the products isn’t the studio’s penchant for colour, but their sustainable agenda.
▼浴室,bathroom
▼浴室细部,details of the bathroom
▼家具产品细部,details of the products
DESIGN BY HOLLOWAY LI
Orange T4 Armchair: by Holloway Li for Uma
(
)
Kitchen fronts and worktop: bespoke by Holloway Li Dining Table: by Holloway Li, maunfactured by Uma
(
)
Coffee Table: bespoke by Holloway Li
Beside Table: bespoke by Holloway Li
Shower Screen: bespoke by Holloway Li
Office desk: bespoke by Holloway Li
PROJECT CONTRIBUTORS
Resin Screen+Tabletop: Uma
(
)
Stone Skirting: design by Holloway Li,
production courtesy of The Stone Masonry Company Pendant and Wall Lights: UtuLamps
Taps: by Coalbrook
Showeroom basin: by Woodio
Bath: Schafer by Lefroy Brooks
Plaster: Standard Multifinish plaster sealed with Protectit100 Timber Floor: Douglas Fir Snow by Havwoods
Appliances: by Smeg
Extractor: Howdens
Blue Paint: Little Green
Sofa: Vintage by Goods In
Rug: Hay
Windows: by Sunbeam
Microcement bathroom: by Plastering Interiors
Dining Chairs: by Menu
Office chair: vintage, Eames
Bathroom Rattan chair: vintage, Eames
CONTRACTORS
Main Contractor: Chelsea Construction
Joinery and Carpentry: SLD Build West Ltd
{{item.text_origin}}

