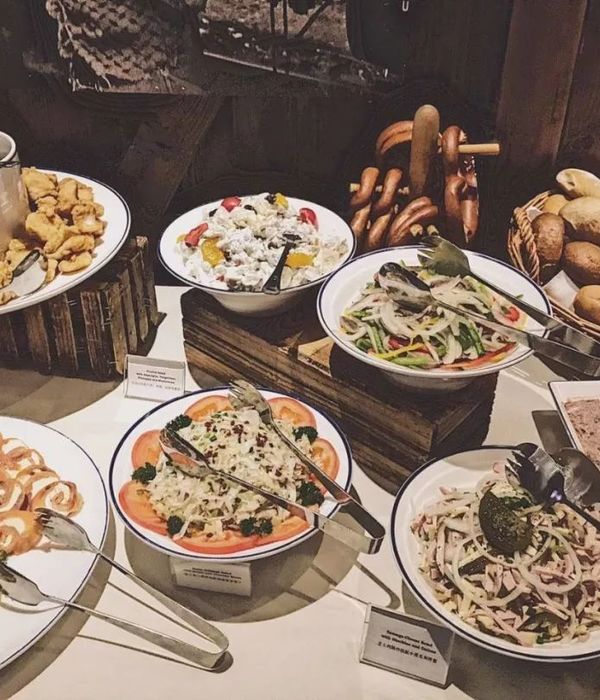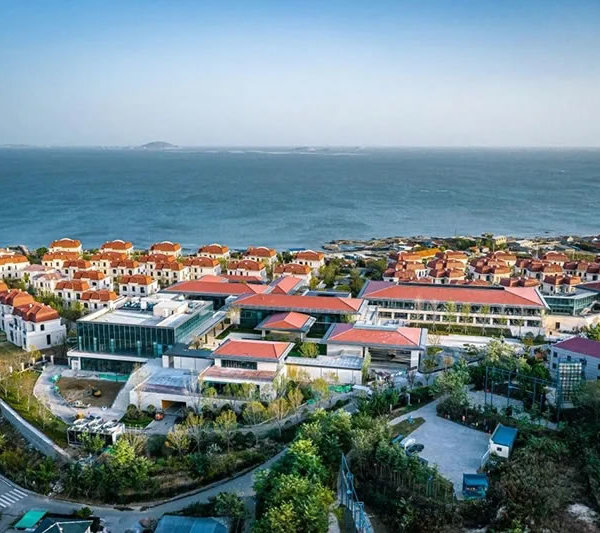泰晤士河畔别墅变身,John Dee 图书馆旧址的现代重生
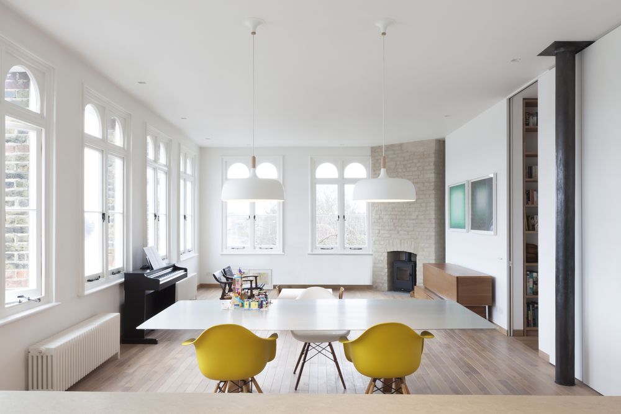
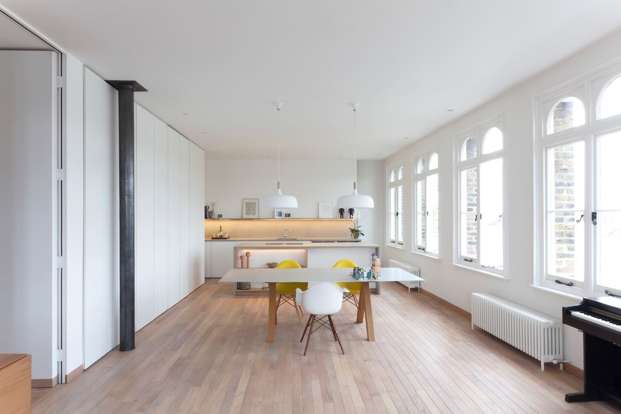
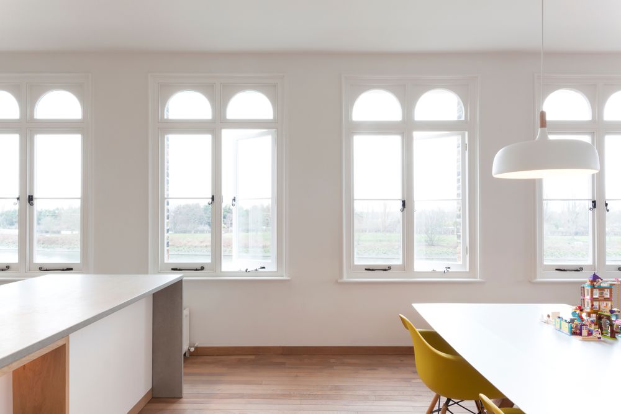
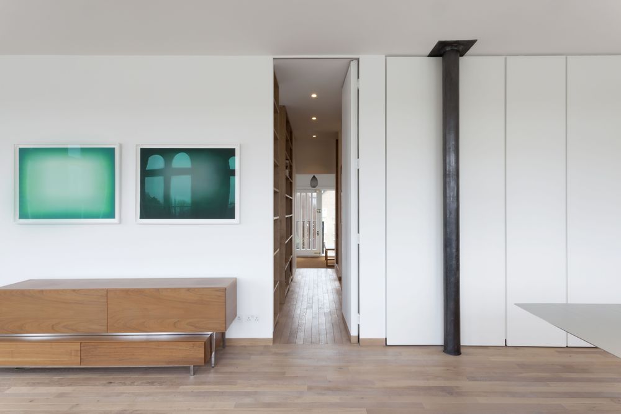
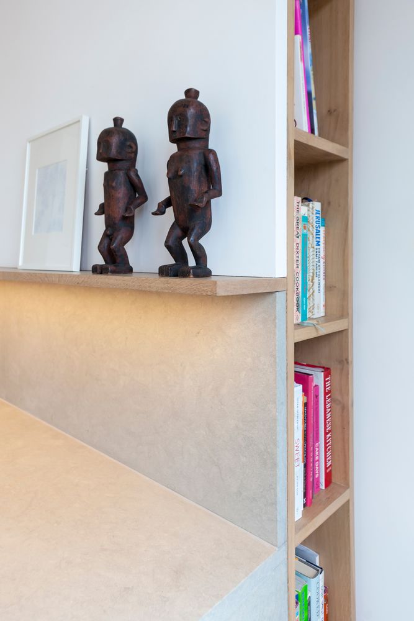
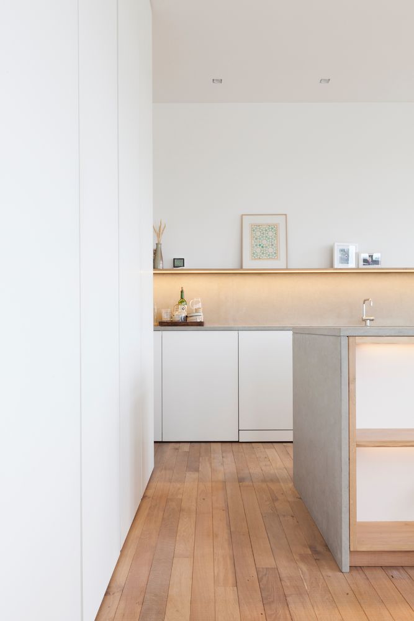
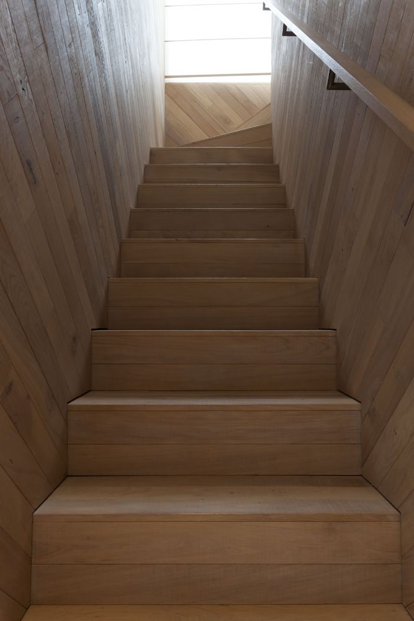
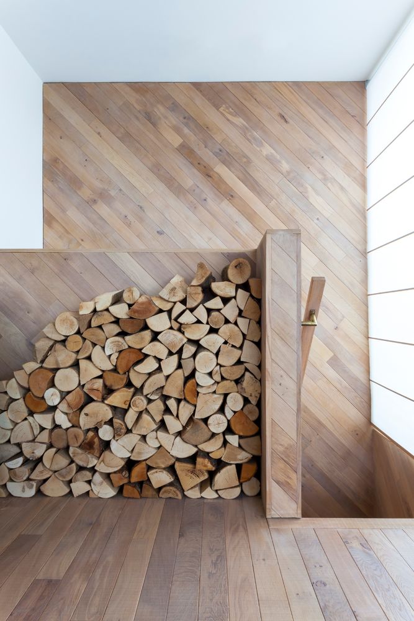
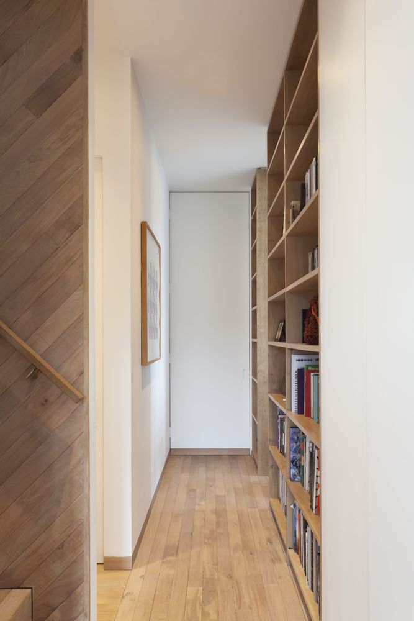
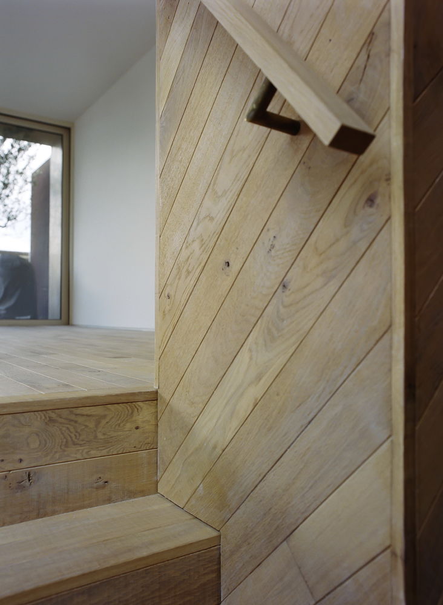
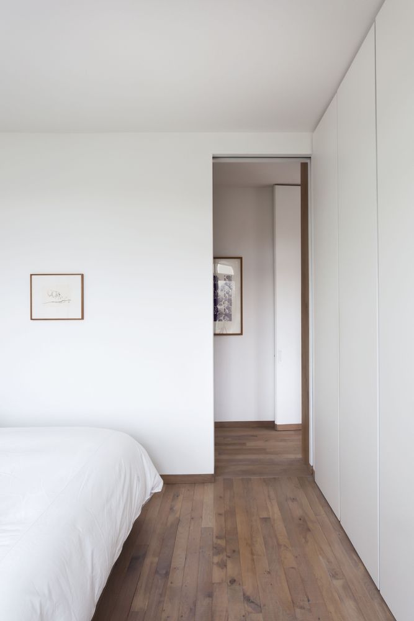
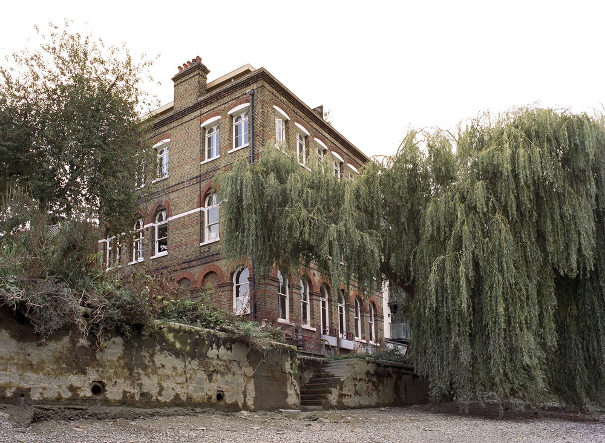
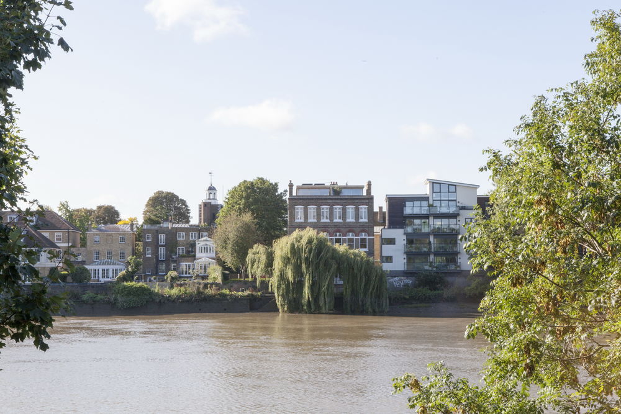
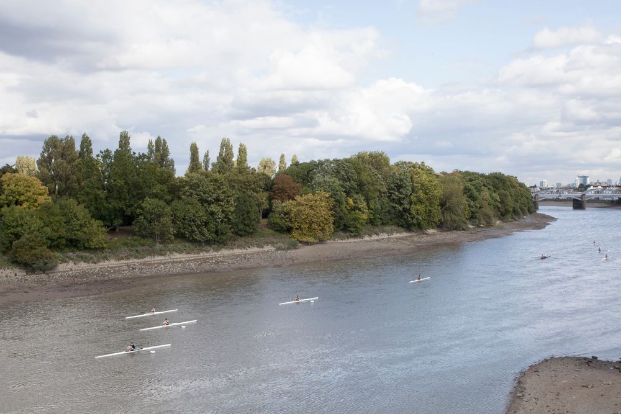
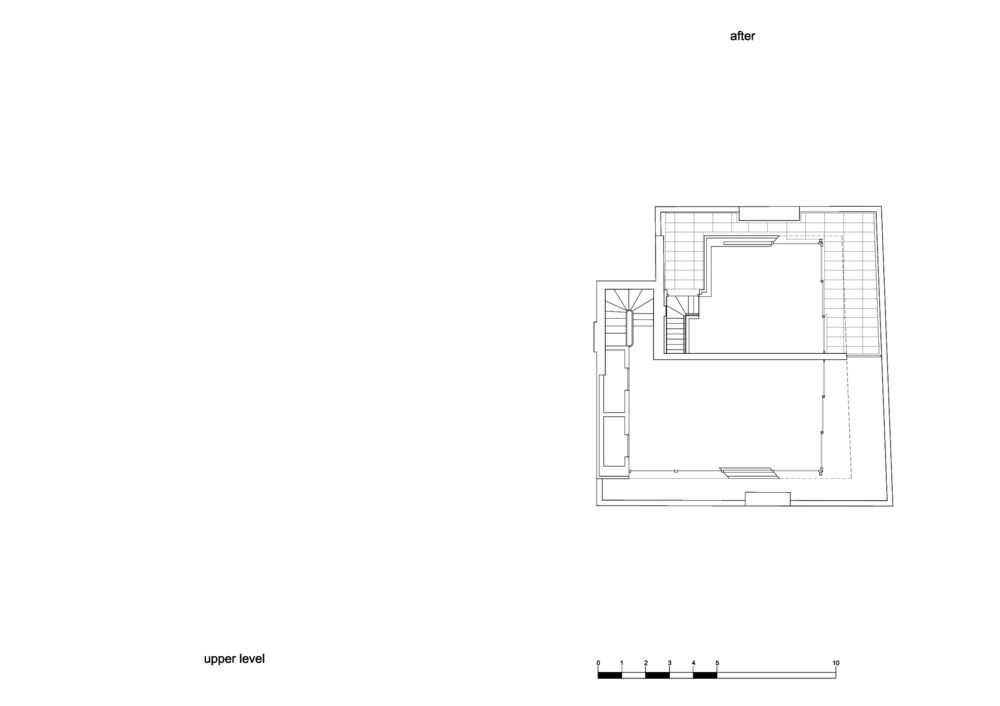
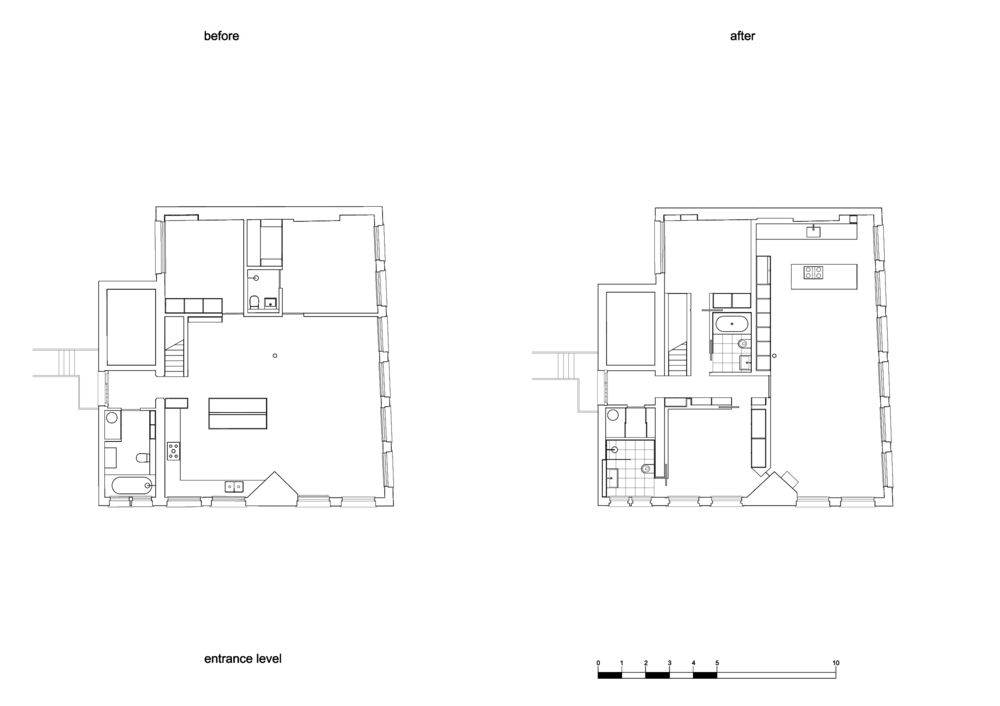
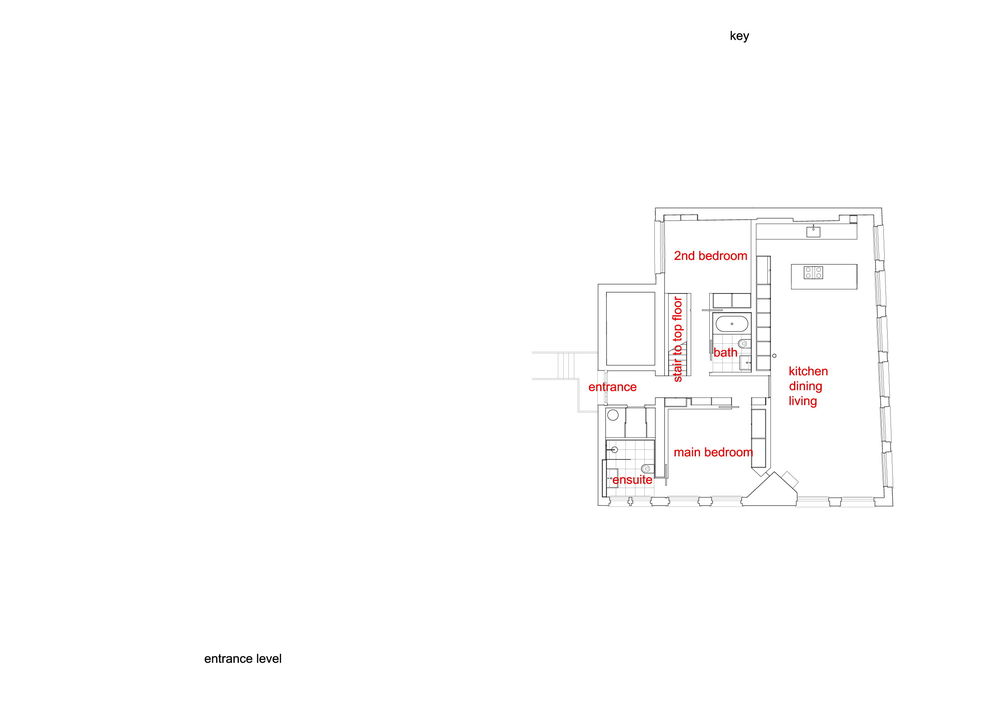
The brief was to re-plan the interior of a 2 storey apartment on the Thames that lies on the Oxford / Cambridge boat race finishing line. It lies on a bend in the river, giving it a clear view from Chiswick to Barnes Bridges. Opposite lies Dukes Meadows, so uniquely at night one can see for 180° without any city lights. The building was former public house ‘The Queen’s Head Hotel.’ It is situated on the site of the library of Tudor astronomer John Dee (1527-1609).
The existing plan had both children’s and adult’s bedrooms directly off the living space, creating privacy issues. The adult’s bedroom broke up the long river elevation.
We reorganised the plan into clear bands, aligning the living area, kitchen and dining areas parallel with the river and placing bedrooms and bathrooms behind. A glazed slot besides the fireplace links the living area to the bedroom windows. A key aim was to create these discrete views through and across the interior and provide a sense of the bigger whole.
The apartment was stripped back to its structure, with new plumbing and electrics throughout. Thin band sawn English oak has been used for both flooring and skirting. It is also run diagonally up both walls of the stair to the sunroom above. The board setting out on one wall exactly mirrors that on the wall opposite. At the top, this creates a trompe l’oeil effect with the balustrade. Joinery is made of solid oak and full height cupboard and sliding doors are hand painted. The kitchen worktop was made of solid stone, as were walls and floors to both ensuite and bathroom and external terrace. The brick fireplace was restored and bagged with a lime render. External chapel windows were refurbished or replaced where needed.





