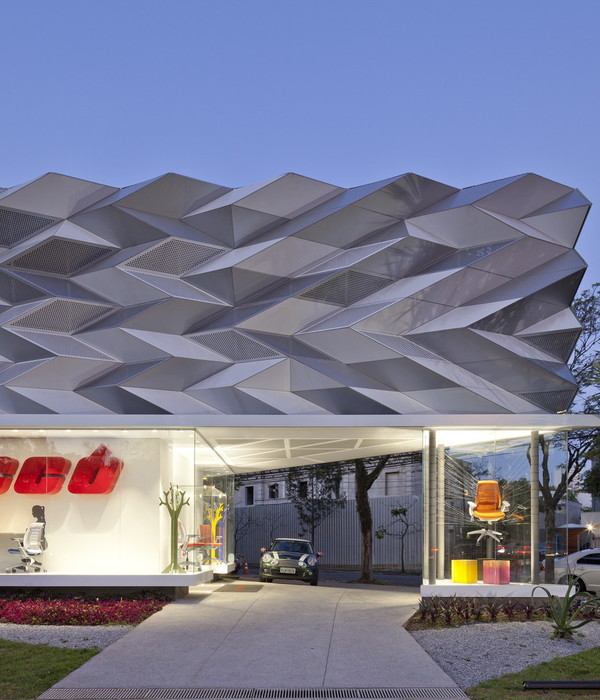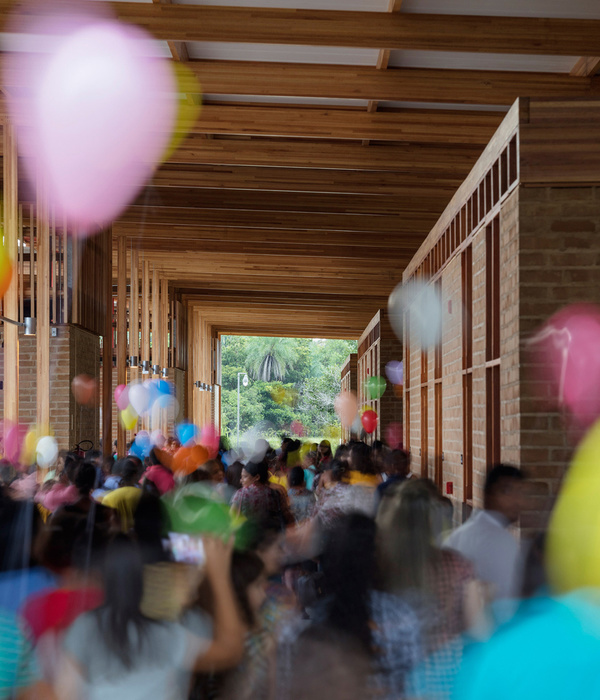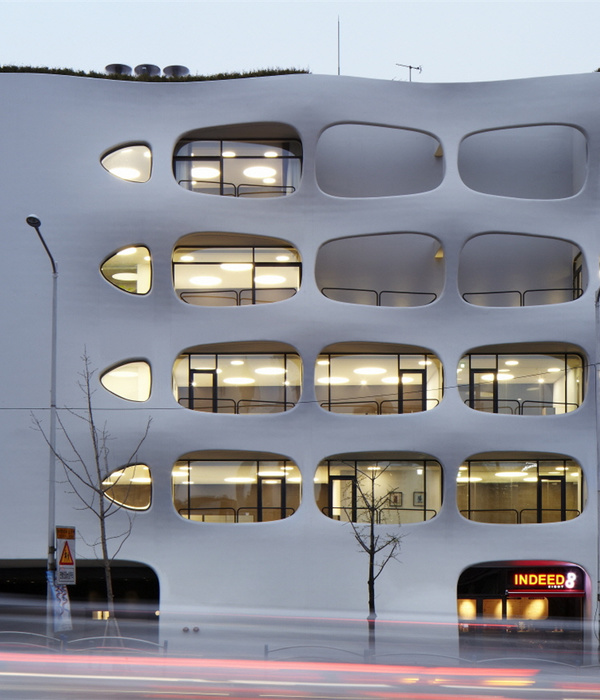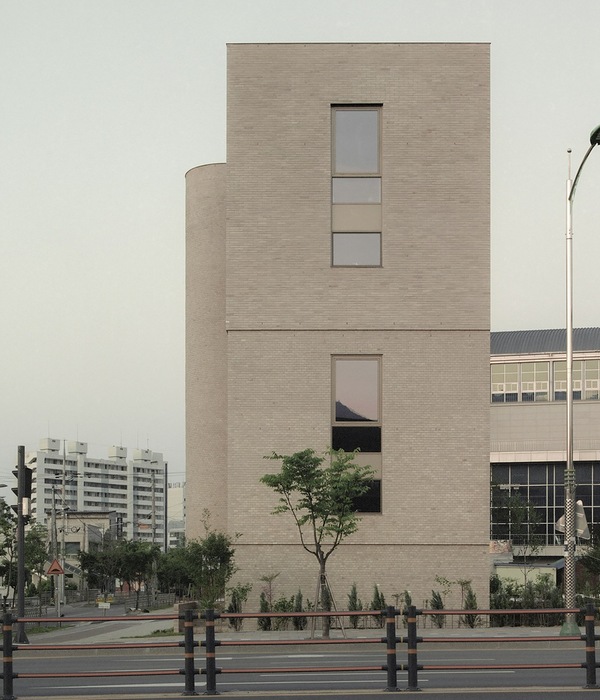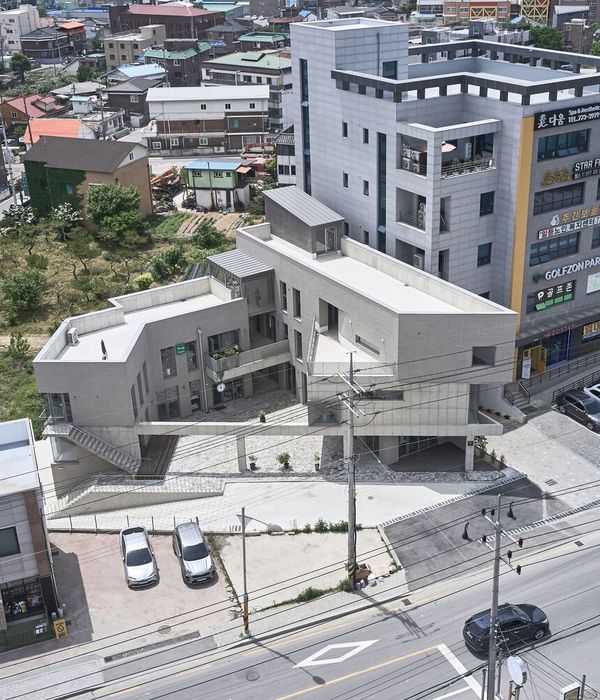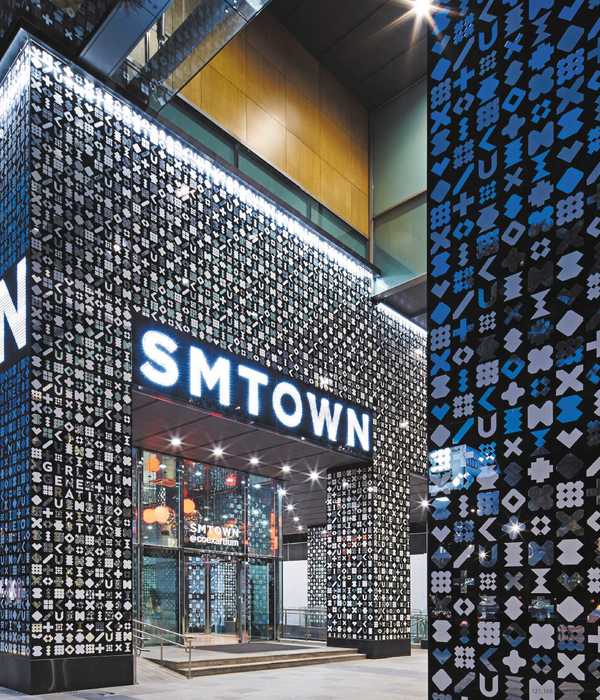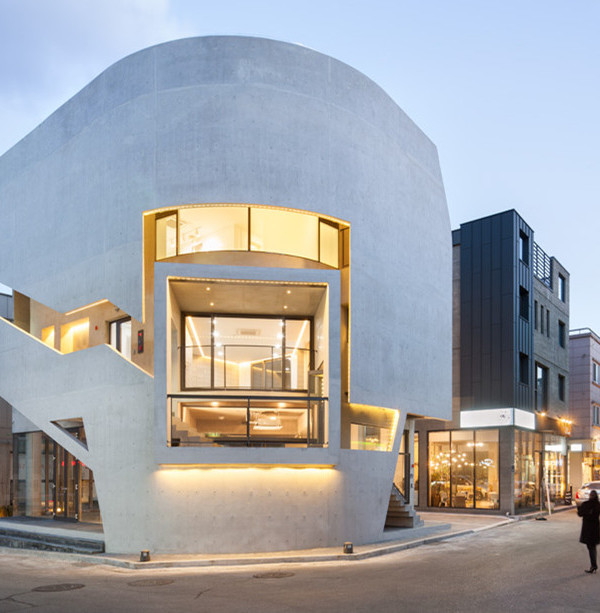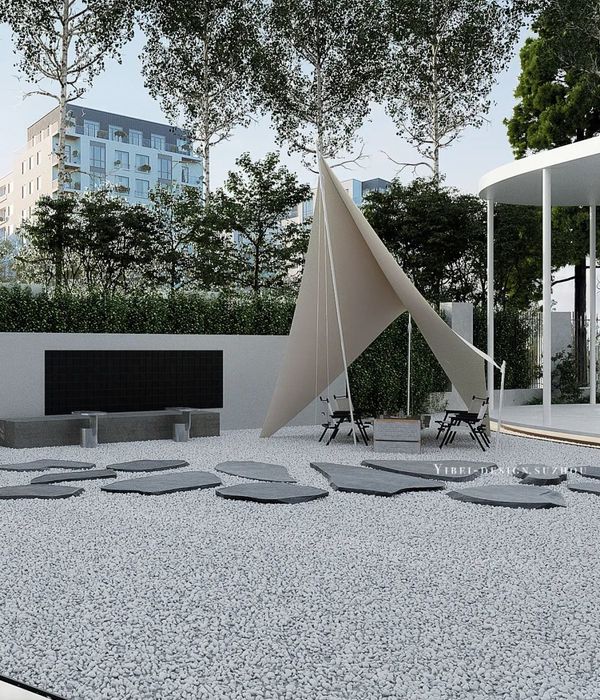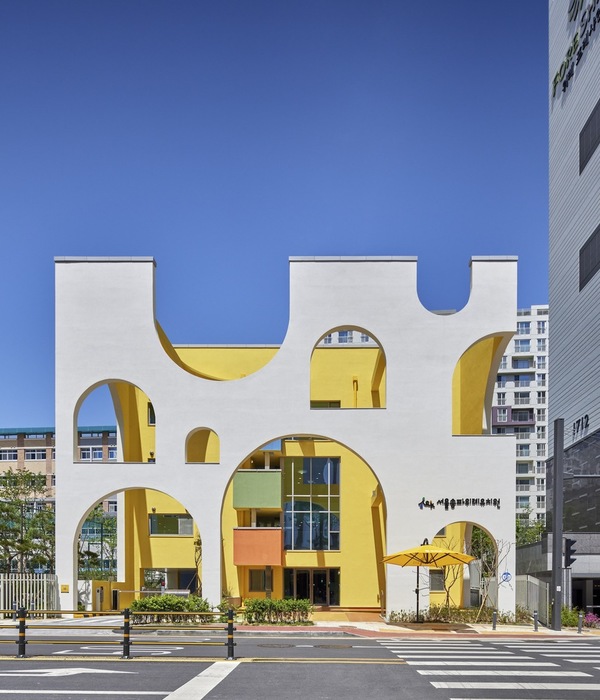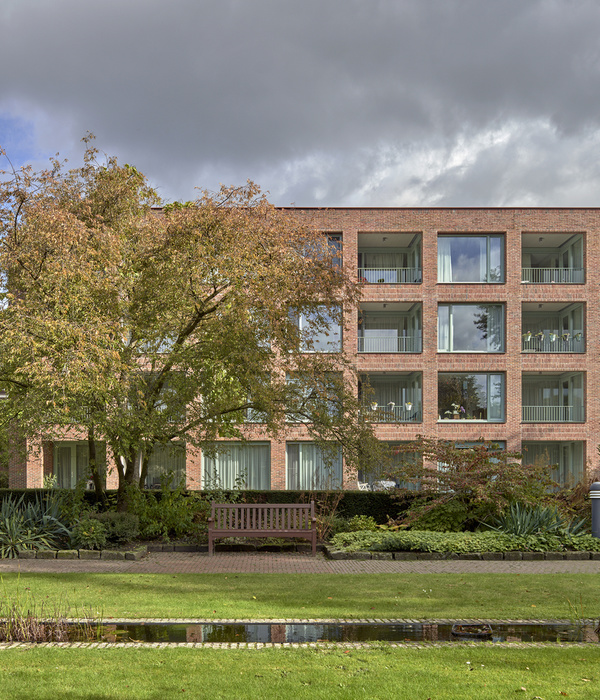超高层项目如果想要达到极高的使用效率,在设计过程中需综合考虑建筑、结构、机电和垂直运输等问题,因此,超高层塔楼是整合的艺术,需要综合一批优秀的顾问团队,提供最优的整体设计解决方案,超高层综合体建筑的设计复杂性也由此体现。伍兹贝格在全球范围内拥有大量的标志性超高层塔楼作品,我们通过协同工作,将建筑的美学价值简化为实用功能。
重庆塔项目位于重庆市中心渝中区,基地面积为 9,834 平方米,总建筑面积为 350,000 平方米。基地现有一座商业裙房,外加一座刚改造完毕的一期 120 米行政公寓塔楼;
二期超高层塔楼高度为 431 米,容积率为 21.29。
重庆塔是一座标志性的摩天大楼综合体,功能复杂、层层叠加。拥有 229
间客房的丽思卡尔顿酒店将位于高塔顶部,建筑的中区为高端公寓,低区为办公空间。还包含宴会厅
和 8 层商业零售裙房,地下设有 8 层停车场,并
与现有地铁站相连
。因受到道路、地铁和原有的 JW 万豪酒店大楼(即重庆塔一期)等条件限制,场地充满挑战。
▲ 渝中区视角的重庆塔
Yuzhong District View
建筑概念及外形
塔楼内部的混合功能决定了必须用定制化外形,响应各功能业态的需求。重庆塔通过基本的外立面挤压变形,楼体自下而上逐渐缩小,犹如圆锥形。塔楼外立面和楼内核心筒的变化提高了楼层租赁效率,
通过外立面造型可以直接分辨内部功能
。
▲ 形态由来示意图
Form Development
▲ 功能分区示意图
Program
楼板效率
在完成具有美学价值的塔楼外形后,重庆塔的另一个设计难题油然而生。塔楼内各功能对应的核心筒尺寸及租赁面积各不相同,如何保持各功能的楼板效率与行业标准相当则成为了建筑师需要解决的重任。在重庆塔案例中,我们选择在办公租赁区设置八边形外立面,在公寓租赁区设置四边形外立面。重庆塔的特色体现在塔楼的独特几何造型。楼体含八边形外立面,平面也呈八边形,外立面的每个面由一个双曲面构成,可视为“沙漏”造型或“纺锤”造型。塔楼的八边形外立面由8个相交的圆环构成,垂直角度和水平角度均形成了略有弧度的曲面。
▲ 外轮廓几何
Façade Geometry
塔冠
塔冠是超高层塔楼的标志,重庆塔的塔冠甚至将成为重庆这座城市的标志,因此,独树一帜的塔冠设计也是整体塔楼的设计策略之一。通过对不同塔冠造型的研究,伍兹贝格最终选择了阶梯式外形塔冠,更利于从外部观赏灯光效果。塔冠外形如同城市的一座灯塔,楼顶设有大型观景台。曾经,观景台被视为是一种浪费;直到近几年,观景台成为了和博物馆、购物中心一样的创收项目,成为游客与城市亲密接触的旅游胜地。直达观景台的电梯是项目成功的关键所在;观景平台的游览动线是创造经济效益的主要因素。重庆塔的观景台恰好连接正下方的酒店空中大堂,平台人流也会刺激酒店餐饮的经济效益。为了进一步便捷到达屋顶的酒店设施,直达电梯的出入口放置在酒店的空中大堂,另设客梯连接观景台,这样就能自然地将非住店人流引入到酒店空中餐饮空间。
▲ 塔冠
Crown
结语
在外立面、建筑核心筒和功能需求的相互作用下,重庆塔的外观在不同角度下呈现出两种不同的建筑形态,也有力应和了重庆“率直真诚、果敢谦和”的城市特色。从某些角度看,塔楼巍峨挺拔,一如高耸之山峰,呈“山”字形;从另一些角度看,塔楼隽永灵动,恰似两江春水,宛如“水”字形。
重庆塔便是复杂功能与表现论美学的完美结合,以行之有效的解决方案填补美学价值与实用性的鸿沟。
▲ 夜景鸟瞰图
Night View
Woods Bagot has an extensive portfolio of iconic tall tower design spanning the globe, from conceptual work to completed projects. With all of these projects, high expectations of building efficiency demands a collective approach to Architecture, Structural Engineering, MEP and Vertical Transportation. Collective authorship of the full consultant team from the inception of a project yields a singular, optimized solution. The expression of this kind of optimized solution is a unique aesthetic result, unlike a building designed in the vacuum of a single consultant. In these cases the aesthetic value is reducible to practical function. A tall tower developed with multiple program types is highly complex and it demands a highly complex architectural solution.
The
431-meter
Chongqing Tower is the representative of the Chongqing City image. The stacked form of the skyscraper creates an iconic architectural form with a mixed use function. The building’s top section will house the Ritz-Carlton hotel with 229 rooms, with high end apartments in the mid-section and offices in the lower section, over a ballroom and retail podium of 8 levels, with 8 levels basement car parking and the
existing metro station underneath
.
A major design challenge in the project is the complexity of linking into the existing podium conditions. The project is further challenged by the constricted site. In addition, the vertical stack of different functions in the tower, must be considered at the base of the project to ensure proper addressing of each element. The tower itself connects an existing retail podium and a fully redeveloped existing JW Marriot hotel structure into a new 120-meter luxury apartment building of 240 units.
Architectural Concept and Structure
Chongqing is a City on contrasts. The City is built upon mountains and yet surrounded by the flow of the Yangtze and Jialing Rivers. Living among mountains and rivers, the Chongqing people are often described as having the best traits that are reflective of these unique dual conditions: Strong and gentle while bold and humble. The building form and the inherent structural solution is a “Direct” and Honest” translation and expression of the transformation of the core and building functions. Throughout the building height the different servicing and lifting needs result in a particular transformation of the core. This transformation leads to an efficiency of floorplates and function when the middle section of the tower is rotated. The result allows and ultimately requires a tapering of the super columns to the façade perimeter to provide a “Transparent” reflection of this adaptation thru the levels. The form of the Chongqing Tower is a “Direct” representation of its function and performance. The unique transformation of structure and building form allows the tower to have a transformative quality when moving around the building.
The multiple program elements in the tower demands a customized exterior solution that responds to each program type as efficiently as possible.
From the basic extrusion the tower is initially tapered orthogonally to reduce the footprint from bottom to top. The exterior perimeter is then transformed to increase perimeter lease dimension efficiency as the core modifies its shape in the shaft of the building.
The Efficient Footprint
There is an extra challenge to maintaining industry standard efficiencies when your tower form is made up of different program elements each with differing idea core sizes and core to perimeter wall lease depths. These issues are further challenged when overlaying an efficient while at the same time aesthetically pleasing profile and envelope. Shape based on use, shape based on structure, shape based on views; each makes each programmatic layouts ideal to its purpose. A parallel façade to the core, private corridors vs public corridors, each tell a story where anticipated tenancies or subdivided tenancies on a single floor demand to be part of the question of choosing an optimal form. In the case of the Chongqing Tower justification of the outer shape and inner core were informed by the requested eight façade for office tenancies and four façades for residential tenancies.
The Crown
With the anticipation that the tower crown as well as the tower itself would act as a representation of the city of Chongqing, care has been taken to consider the crown strategy as an overall representation of the building itself. Several different crown configurations have been studied. The ultimate solution of the stepped cladding allows for exterior illumination with highly effective viewed outward from the crown rather than inward.
The crown shape and cladding is like a beacon from the rest of the city. There is also a substantial observation deck program at the top of the building. In the past, observation decks were traditionally a waste of money. Of late observation decks are a money generator and create a deeper connection to the city with potential as a tourist destination, museum as well as a retail revenue generator. Lift access is typical one of the main challenges to success of the observation deck. A healthy cycle of pedestrian movement through the observation deck is key to its economic success. For the Chongqing Tower the observation deck is directly adjacent to the Hotel sky lobby just below it. This strategy offers an option of further connections between the observation population and Hotel F&B offers. To further ease connectivity to rooftop hotel amenity the traditional bottom up strategy is here reversed to a sky lobby at the top of the lift stack and a top down configuration to the local passenger lifting.
Summary
The Unique Relationship between the façade, the building core and the programmatic requirements generate a unique massing which results in two different silhouettes when viewed from different angles. This duality powerfully symbolizes Chongqing as a City of contrasts. From certain angles, the tower looks like a lofty peak standing up against the sky (as expressed in the Chinese character for “Mountain”) From other angles, the tower transforms into another agile shape, like the two rivers surrounding the city (as in the Chinese character for “Water”)
Effectively the solution to a complex functional puzzle has conjoined with an expressionist aesthetic and challenged the break between aesthetics and practical function.
项目信息
项目名称: 重庆塔
业主:华熙置地有限公司
基地面积:9,834 平方米
建筑面积:350,000 平方米
建筑高度:431 米
项目阶段:施工中
合作单位:
本地合作院:华建集团华东建筑设计研究总院
结构:理雅
机电:TAP
幕墙:奥雅纳、MATI
绿色节能顾问:华建集团华东总院绿色中心
交通顾问:重庆市交通规划研究院
造价顾问:威宁谢
服务范围: 建筑设计
Project Details
Project: Chongqing Tower
Client: Bloomage
Site Area:
9,834 sqm
GFA: 350,000 sqm
Height: 431 m
Status: Under Construction
Consultants:
LDI: ECADI
Structure: Lera
MEP: TAP
F
açade: ARUP, MATI
Sustainability Consultant: ECADI Green Center
Traffic Consultant: Chongqing Transport Planning and Research Institute
Construction Consultant: Langdon & Seah
Service Scope: Architecture Design
原文发表于建筑专刊《A+》杂志 2018年第4期
The article was released on A+ Magazine, 2018 No. 4
{{item.text_origin}}

