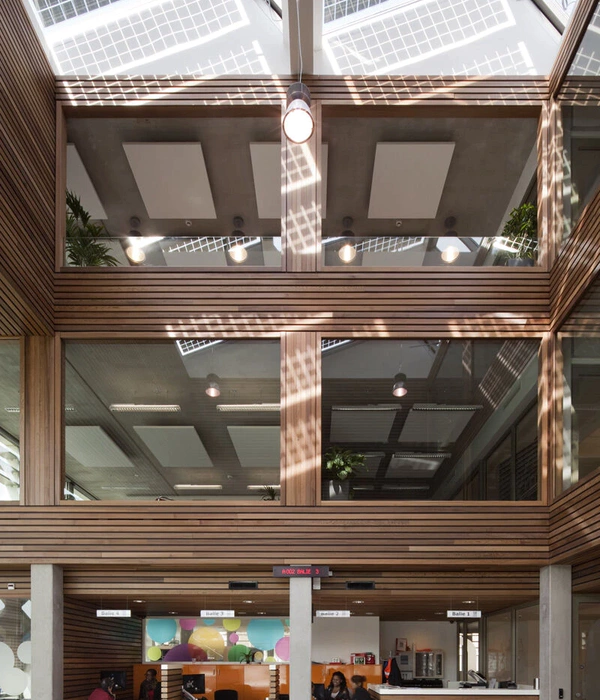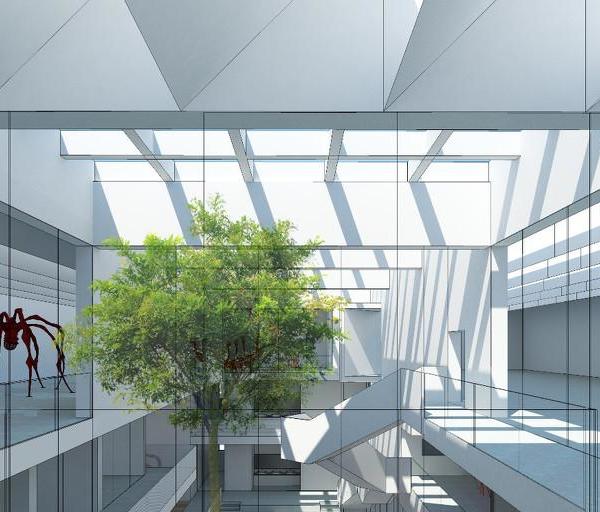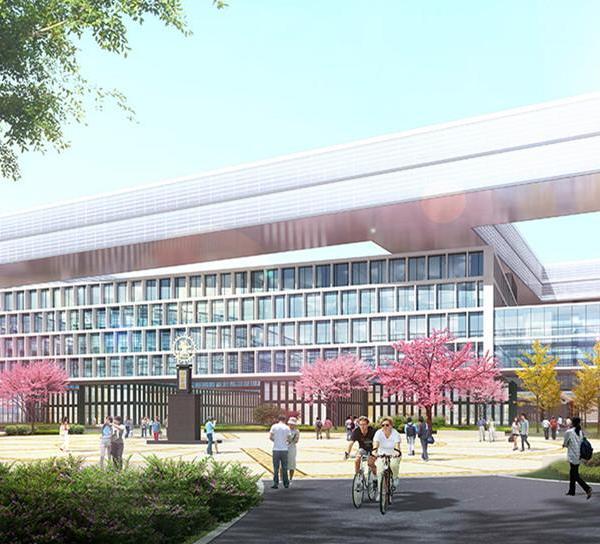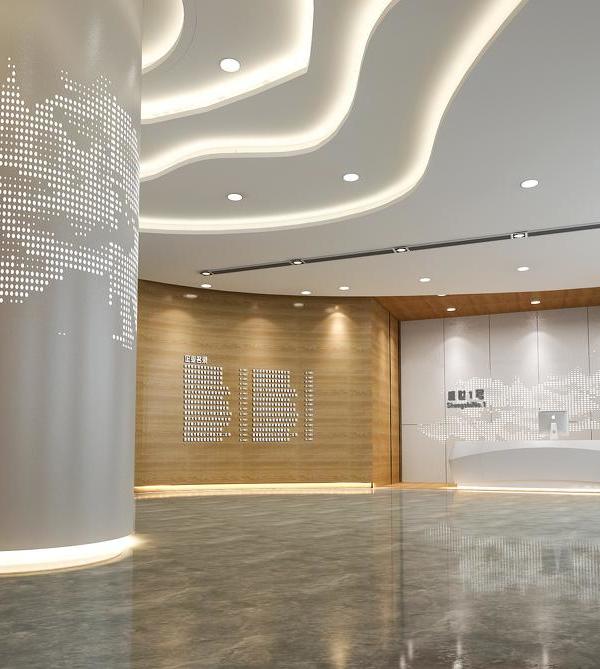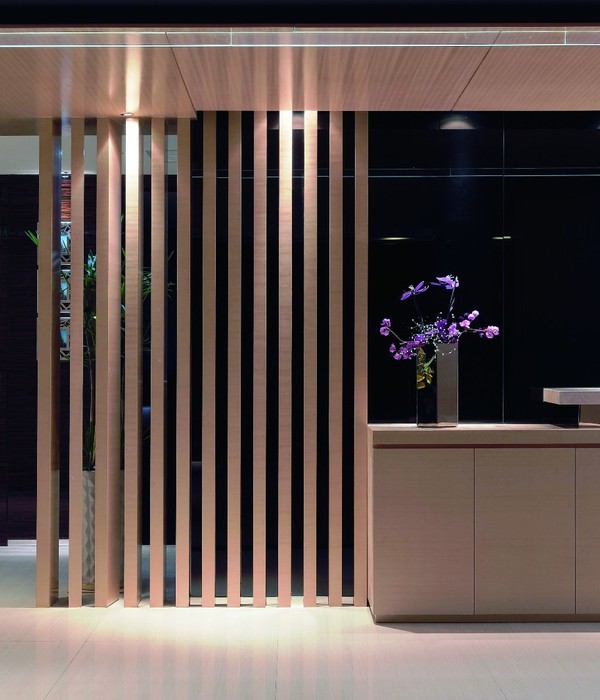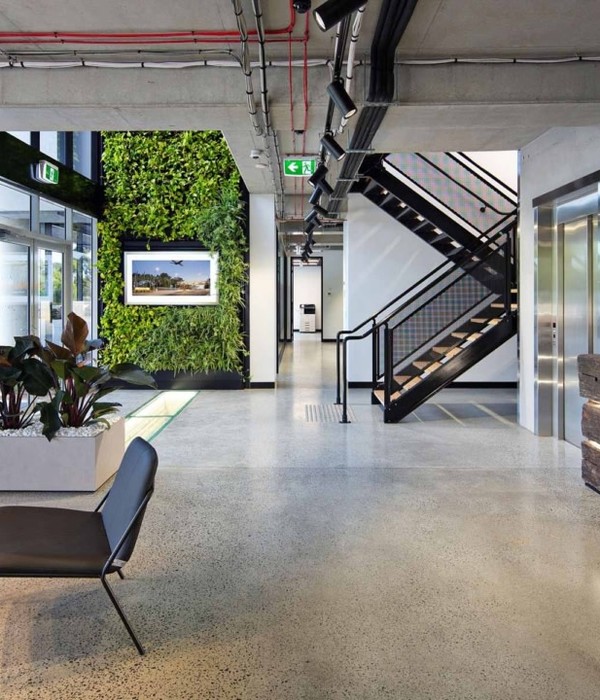The site is located in
, near the main train station. Development in this downtown area is haphazard and without a meaningful urban context. Our building lies upon a long patch of natural land by a major intersection, with a maximum building-to-land ratio of 20%. The site is irregular in shape, with no clear front side. Our goal was to create a simple but dignified mass that attracts people. Therefore the positioning of the building and its core was key to this project.
We created bright, open spaces on each floor and compressed the servant spaces into one dense core. The vertical core, protruding from the rest of the building, creates movement and a sense of 'place.' By utilizing the natural terrain, we designed a large, well-lit underground space with a sunken courtyard. The interior spaces provide a variety of experiences in terms of lighting, texture, and form. We refer to this design process as deongeori tectonics: deongeori means mass, volume, shape, chunk, lump, or block. Through an extensive process of compressing and condensing, we are able to give our chunk, our building, identity, and beauty.
In order to design a simple yet dignified mass and integrate all its details into one consistent whole, it is essential to have a clear structure. For the floors above ground, we chose a flat slab structure. Each floor was given a single internal space. For the basement floor, we implemented a beam system. The resulting interior space is spacious and bright and utilizes the structural beauty of the beams. The sunken courtyard gives direct access to the ground floor, strengthening the connection to the outside.
The chosen construction method was brickwork. We intentionally divided the building into three volumes by giving variations to the material. By altering the length of the bricks (one-third, one-half, and one-whole), we created subtle textures. Each mass protrudes slightly from the mass below it, casting a thin shadow that amplifies the effect. Openings, gutters, railings, and stairs were designed so as not to collide with the overall mass.
{{item.text_origin}}



