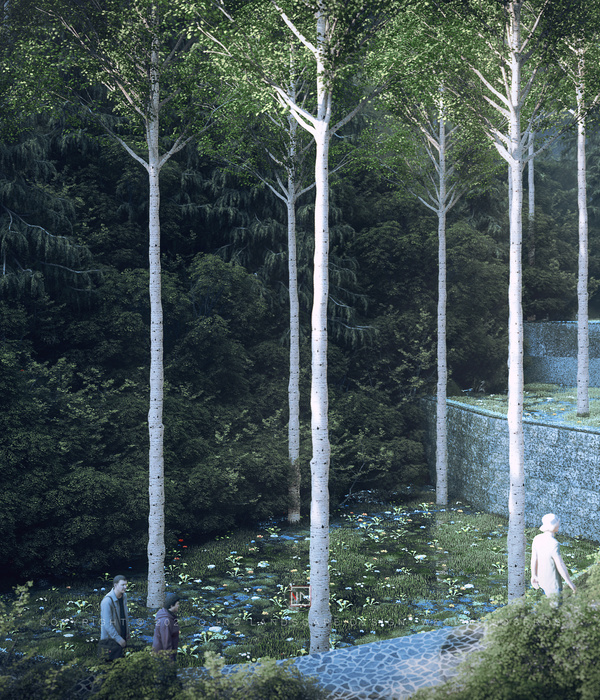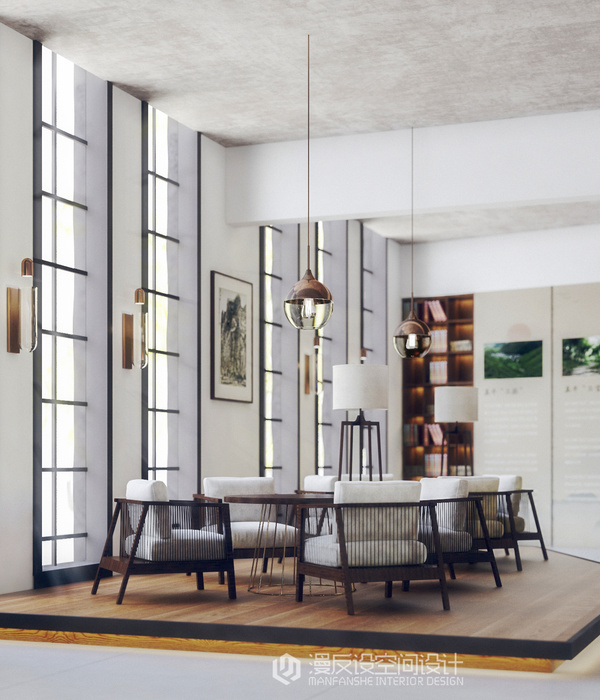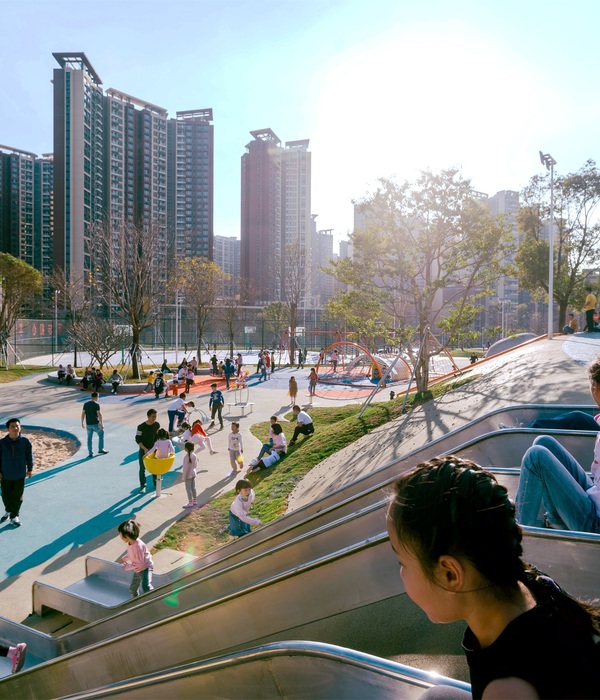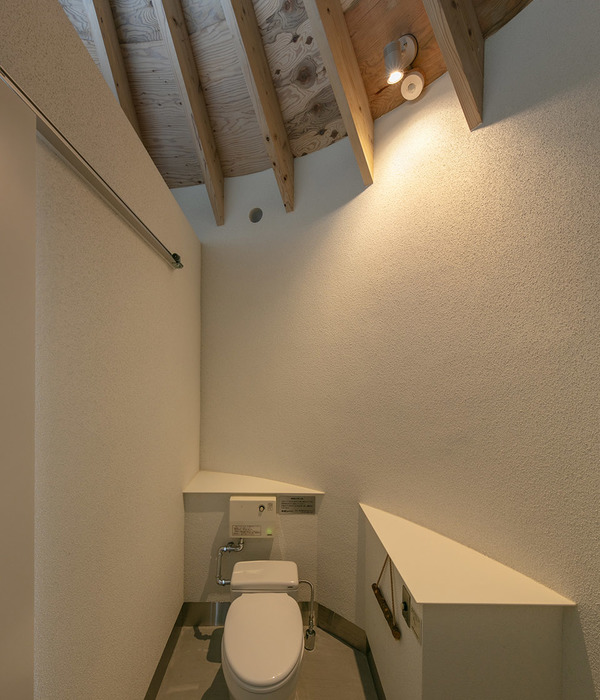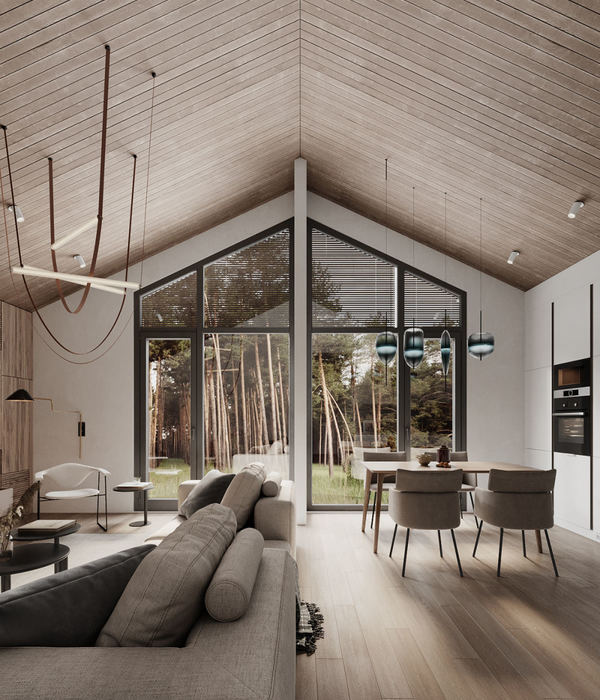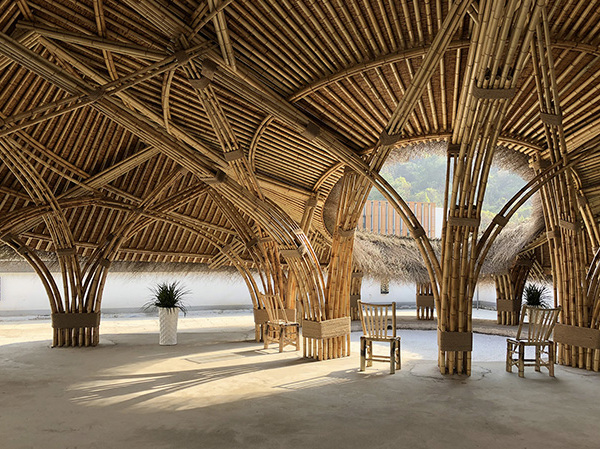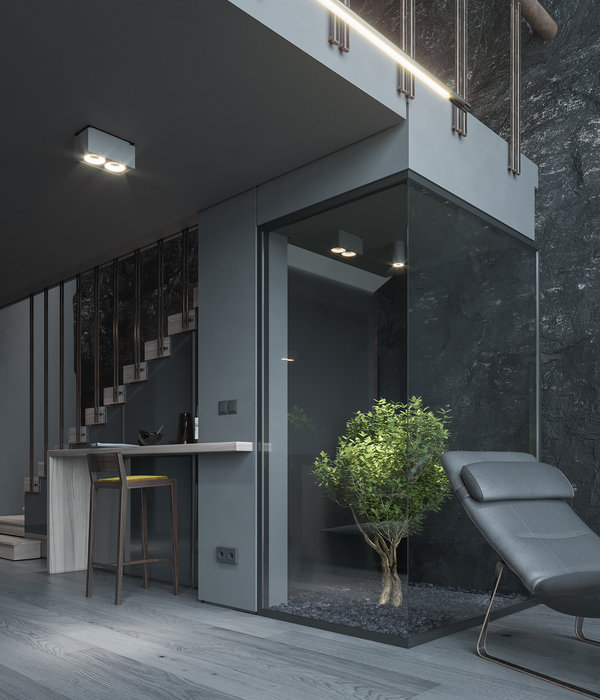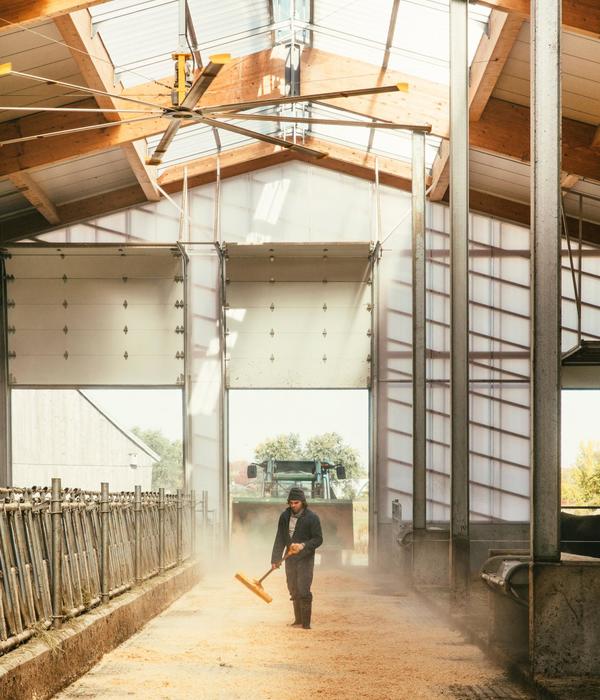Lancer+Beebe utilized thoughtful organization inside and out at Walnut Grove Elementary to adjust to a growing population in Bargersville, Indiana.
When community growth required Center Grove Community School Corporation to develop a new elementary school, they sought a facility that would be a transformational model for future education across central Indiana. The directive held three ambitious goals: (1) program an educational delivery model where “learning happens everywhere,” (2) create spaces that promote social/emotional well-being and inclusivity, and (3) embrace safety, security, and sustainability.Upon entering the Walnut Grove Elementary (WGE) campus, numerous sustainable site planning strategies are visible including restored wetlands, a solar array, a rain garden, and plantings of native prairie grasses, milkweed, indigenous trees, and a wildflower “bee pollinator”. The exterior façade references its Indiana roots through use of limestone and red brick. The welcoming two-story entry canopy resembles a grove of walnut trees.
On the interior, common spaces are grouped at the crossroads of two classroom corridors, maximizing security and minimizing travel distances. The Media Center is directly connected to the main entry blending the inside and the outside. Its focal point is the “Learning Tree” which serves as a reading nook and structural support. Students can gather on turf-covered risers near the “trunk” underneath perforated metal “leaves” that mingle daylight with light from color-changeable LEDs. A STEM lab is connected to the Media Center with glass overhead garage doors, while a two-story learning riser that supports large group presentations is down the hall.
Each grade level has its own “community” clustered around a Collaboration Commons. Each classroom has a “safety nook” for students to gather out of sight of the corridor during “lockdown drills,” and classroom doors are equipped with remote locking hardware. Student restrooms and stair towers are built as tornado safe zones with reinforced concrete walls and “lids.”
When the building was opened, students were asked for word descriptors for of what they thought of the new school. The most common characterizations were “safe” and “welcoming.” The open collaboration spaces and operable glass panels were designed primarily to support the innovative collaborative-based curriculum. While the spaces certainly support this unique educational delivery model, an additional “layering” of the space design provides built-in flexibility for learner choice and “ownership of space,” enabling students to take an occasional ‘brain break’. The school nurse has noted a significant reduction in visits to the nurse’s office compared to previous school experience, attributing the reduction to these innovative educational spaces. WGE teachers find their students are engaged and ready to expand their minds, empowered by spaces that feel warm, welcoming and safe.
Architect: Lancer+Beebe Photography: Kristin Dial, Megan Ratts, Mark Beebe
15 Images | expand images for additional detail
{{item.text_origin}}

