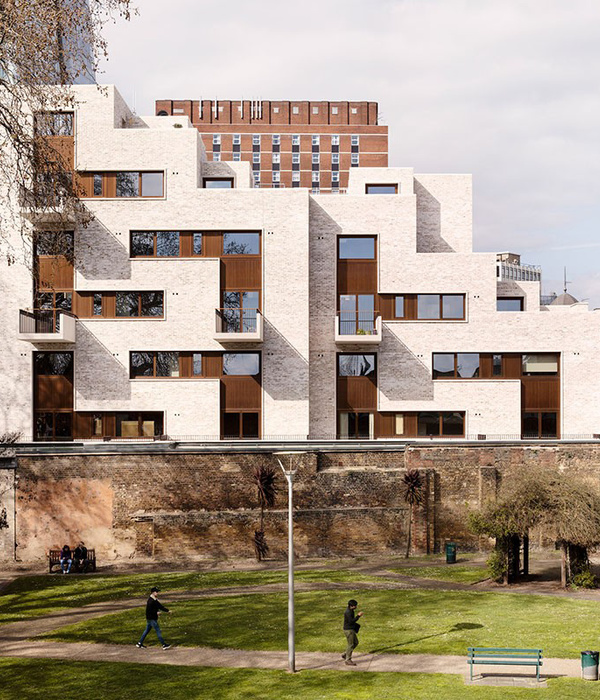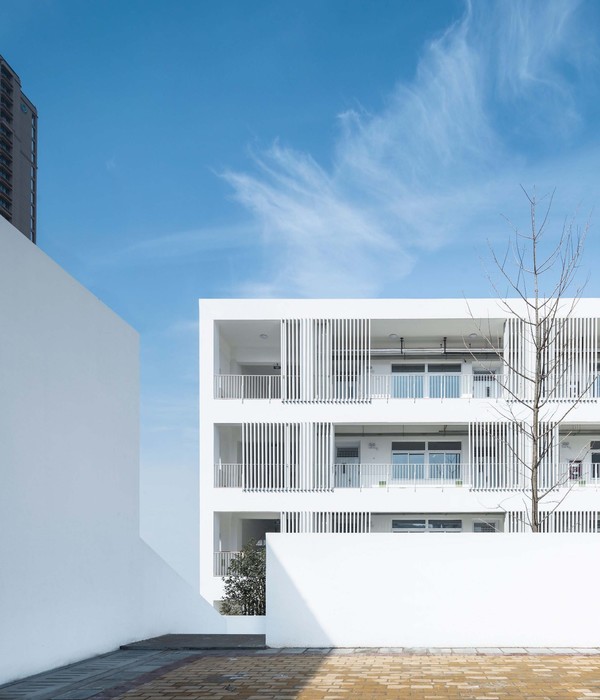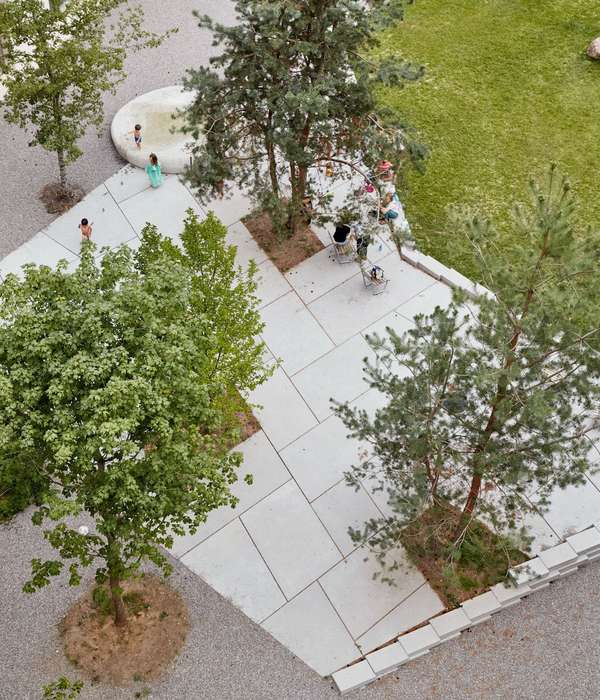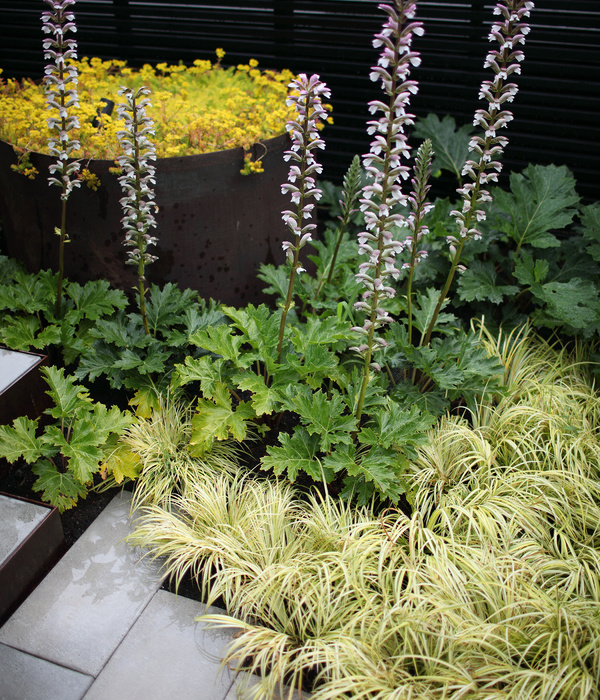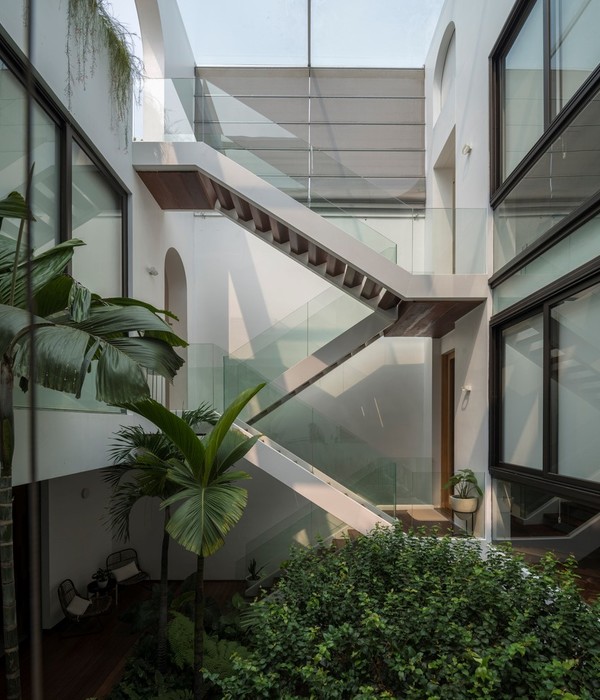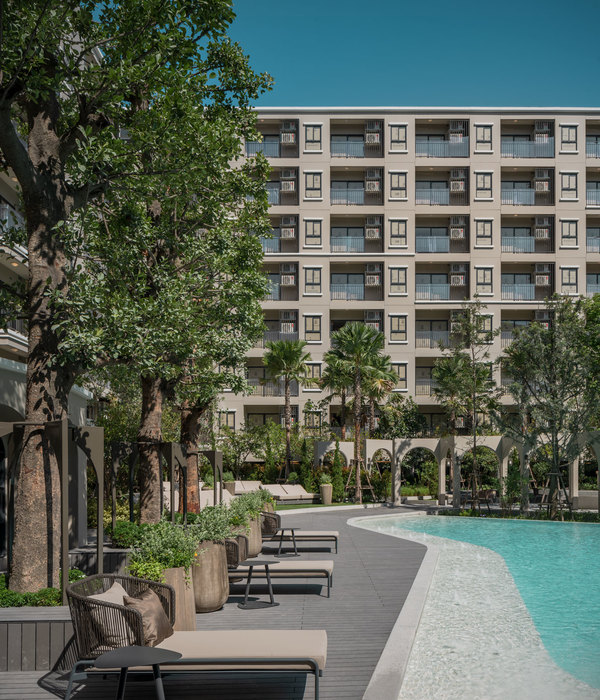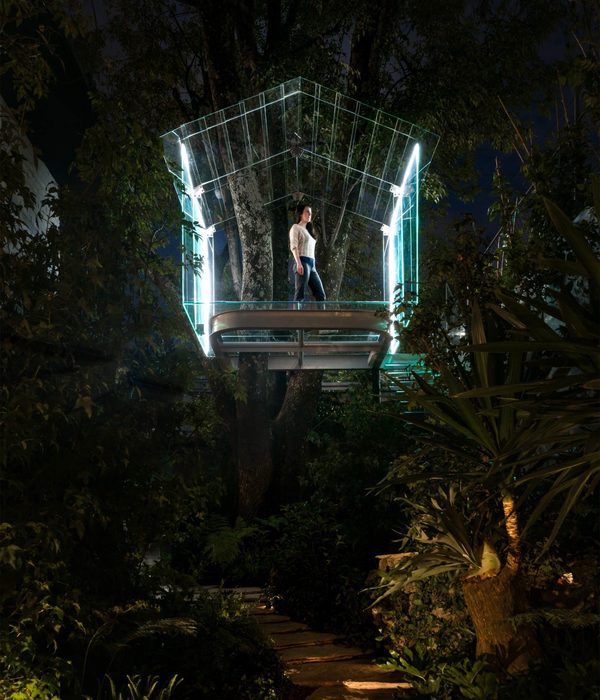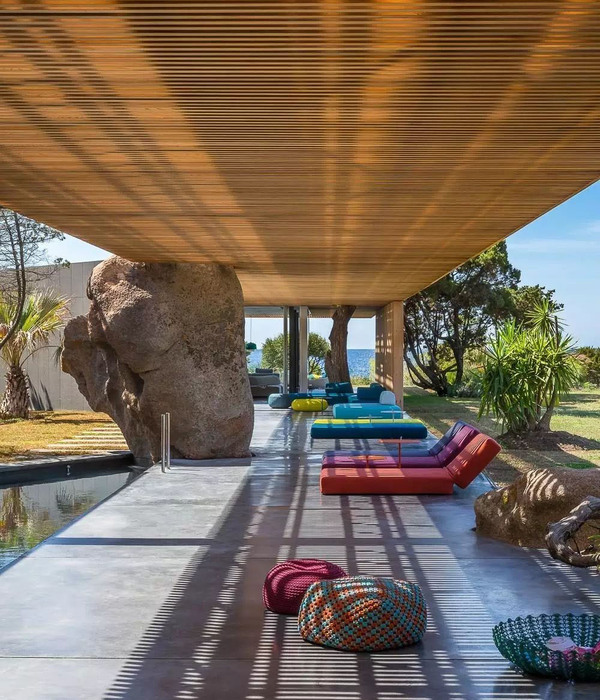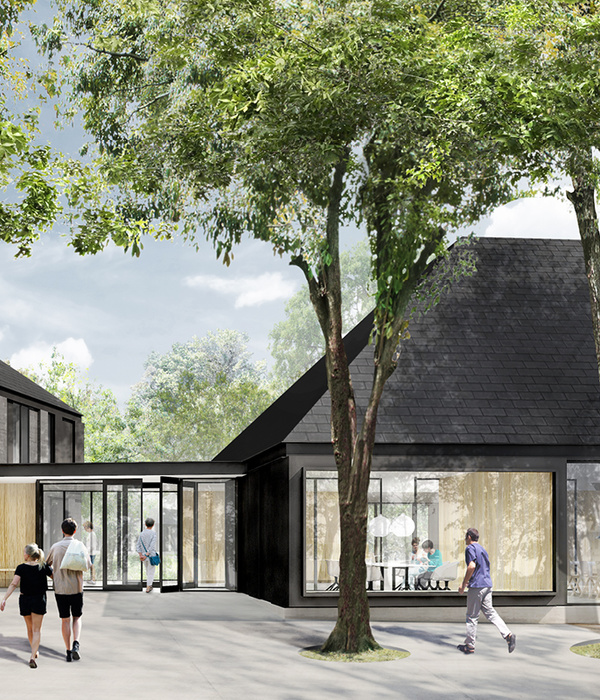- 项目名称:浙江安吉两山茶舍
- 建筑面积:212平方米
- 客户:竹境竹业科技有限公司
- 摄影版权:刘泽洋,宋天意,雷博文,孙照人
- 室内设计:宋天意,孙照人,雷博文,朱茜儿
- 现场建造:江昊懋,金安园,夏涵,戴立言,陈煦,李卓,欧阳扬
- 结构设计:孙照人,宋天意
- 竹材加工建造:竹境竹业科技有限公司
本项目位于以竹产业闻名的浙江省湖州市安吉县,当地竹林覆盖广泛,竹种类众多,从古自今人们的生活生产也与竹子息息相关。当地政府为了让竹建筑、竹设计更多走进中国美丽乡村建设,助推竹产业发展,特举办安吉高校竹设计建造大赛,(本项目有幸在大赛中拔得头筹),是为本项目落成之契机。
The project is located in Anji County, Huzhou City, Zhejiang Province, which is famous for its bamboo industry. There’re a wide range of bamboo covering the whole area, where people’s production and life are closely connected with this kind of plants from ancient times. In order to promote the development of this bamboo industry, the local government organized the Bamboo Design and Construction Competition with Universities, and this project got the first place in the competition.
▼茶室外观,exterior view
基地位于安吉县两山创客小镇园区,在一个二层屋顶平台之上,屋顶平台东侧面向凤凰山的景色。初始设计概念依据对场地条件、建构材料、居民饮茶习惯的综合分析得出,依托对于竹材、风、光线、视线的综合把控,试图在一个相对城市化的环境中,创造出贴近自然、开放包容的休闲场所与饮茶去处。
The site is located on the second floor of a cafe in Chuangke Town, where the east side of the roof platform faces the Phoenix Mountain. The design concept is based on a comprehensive analysis of site conditions, construction materials and tea-drinking customs, to have a comprehensive control of bamboo, wind, light and view and to create a place in a relatively urban environment for drinking and leisure, that is open to everyone and close to nature.
▼场地原貌,original view of the site
▼从街道望向平台上的茶室,view to the tea house from the street
中国古人用绘画为我们诠释了竹材的完美建构形式——独乐园,和完美的喝茶方式——闲倚树下。独乐园利用竹材的轻盈易弯易加工的特性,建构出与身体密切关联的休憩空间,塑造出竹林下品茶的闲适意境。从这样的品茶意境出发,我们设计出一个连续的双坡屋顶,一面朝向风景最好的凤凰山打开,将自然风和光线通过圆洞引入,另一面作为主要入口成完全开放的姿态。大跨度的结构与竹材配合产生的空间氛围创造了一种具有公共面貌的场所,促成了一种公共性的情绪,更多不同的人有了敞开心扉,共享美景,沟通交流的机会。
▼设计示意,design concept
▼剖面图:一个连续的双坡屋顶,section: a continuous double pitch roof
The ancient Chinese explained to us by drawing the perfect form of bamboo construction – the paradise and the perfect way of drinking tea – lying under the trees .The paradise uses the light, easy-to-bend and easy-to-process characteristics of bamboo to construct a resting space closely related to the body, and a leisurely mood of tea. Starting from this old image and the site itself, the design aims to enhance the natural landscape of the Phoenix Mountain by creating a round hole in the roof and covering up the office buildings near the platform which also introduce wind and light through it. The other side is open to the public and can be entered from every direction. The large-span bamboo structure creates a public atmosphere.
▼大跨度的结构与竹材配合产生了一种具有公共面貌的场所,the long-span structure is combined with the bamboo material to construct a resting space for public
▼清晨的阳光透入茶室,natura light is filtered in to the space
▼主入口呈现完全开放的姿态,view to the fully opened entrance
▼被窗洞照亮的积雪,the accumulated snow illuminated by the skylight
▼屋顶下降与人产生互动,the declined roof interacts with the users
▼从茶室的背面向内看,a glance to the interior from the back of the tea house
Since its official opening in May 2018, the tea house has gradually become a place where citizens spontaneously hold cultural activities, such as the folk tea competition at the Dragon Boat Festival and the free viewing event of the World Cup. The tea house also received many donated books from various public and organized cultural promotion salons. On an ordinary day, it provides people with a quiet and relaxing place to drink tea. Reflecting the Anji bamboo culture, the tea house also has brought vitality to this little town and thus makes contributions to the variety of public life in its community.
▼茶舍如今成为了一个人们自发举办各类文化活动的场所,the tea house has gradually become a place where citizens spontaneously hold cultural activities
茶室的建造前期,团队赴当地制作竹手工模型,向工人解释茶室设计与节点连接方式,与工人配合完成样板竹柱结构。建造后期工人手工完成全部项目建造。
In the first stage of the construction process, the team went to the side and made a scaled bamboo model, to clarify the whole design to the workers. We created a column sample with the help of the workers. In the second stage of the construction process, the workers finish all the construction work by hands.
▼模型,model
在屋顶大圆与景窗小圆组合而成的偏心形式的基本前提下,利用竹材的材料属性,形成放射状的结构体系。以屋顶小圆到地面的投影为控制线生成切向轴网,以此圆的圆心为原点生成径向轴网,二者交叉确定柱点位置。以发散式的伞状结构作为柱的基本形式,主要采用两种形式的弯曲竹柱作为支撑:径向柱和切向柱。相对的两组径向柱组成门式框架结构。切向柱在中点和端点相互交叉连接形成连续的三维空间结构。两组相隔的切向柱和其相对的径向柱组成三铰拱结构。弯曲柱的相交节点和端点通过圈梁和径向斜梁连接以起到水平约束的作用。梁上铺一层椽子,再铺一层竹席用作室内装饰,然后使用木板和防水卷材作为防潮的手段。最后铺一层竹梢,起到导雨遮阳保护结构的作用,并形成了特殊的外部效果。
▼结构体系示意,structural diagram
To realize the design of an eccentric circle of huge circular roof and tiny scenery frame, we create a radial structure system by taking advantage of property of bamboo. We use axis coordinates to describe the position of different points and the center of coordinates is the scenery frame. There are two kind of bamboo columns in an umbrella-shaped supporting system : radial and tangential, which supports the giant roof in connection with each other. Two opposite radial bamboo columns compose a portal frame. Tangential bamboo columns compose a three-dimensional space structure with intersections and connections in the middle. A radial bamboo column and two tangential bamboo columns on the other side compose an arch. The combination of ring beams and inclined beams can give horizontal constraining force to the connection and endpoints of bended bamboo columns. There is rafter above the beam, above which is bamboo mat for interior effects. And boards and coil materials are used to resist water. On the top of roof is a layer of bamboo shoots which not only gives resistance to heat and also creates a natural atmosphere.
▼节点细部,structure detailed view
基础采用现浇混凝土预埋1m*1m钢板,再在钢板上按10cm间距焊接5*4与7*4的钢管点阵作为竹柱的固定点。柱之间与梁之间采用交叉相嵌的方式进行连接,在交接节点处通一根螺栓,然后采用麻绳绑扎固定。竹柱构件之间的交接点位处采用气钉作为刚性构造连接,再用麻绳绑扎作为柔性结构连接。
There are 1m*1m steel plates casted in the concrete base and steel pipes are welded on the plates in 5*4 and 7*4 grid in 10cm intervals, which connect bamboo columns and the base. The inclined beams connect ring beams and columns. Colum and beams are composed of several bamboos which are joined by bolts and fixed by hemp ropes. In the connection of bamboos, we use steam nails as rigid joint and hemp rope as flexible joints.
▼施工过程,construction process
▼夜景,night view
▼屋顶竹梢夜景效果,detailed view of the roof at night
▼总平面图,masterplan
▼平面图,plan
*本团队是以2017第一届安吉高校竹设计建造大赛为契机,由清华大学朱宁老师带队,大三年级(当时)的孙照人和宋天意为项目负责人组建的由11名清华大学大二大三学生组成的专注探索材料的结构空间可能性的竞赛团体,先后获得北京木构建造节第一名和全国竹建造竞赛第一名。
项目设计 & 完成年份:2017.8—2017.12 & 2018.5 项目地址:浙江省湖州市安吉县两山创客小镇二层平台 建筑面积:212平方米 摄影版权:刘泽洋、宋天意、雷博文、孙照人 客户:竹境竹业科技有限公司 竹材加工建造:竹境竹业科技有限公司 灯具选型及灯光设计:清华大学张昕工作室 学生团队 主创建筑师: 孙照人 设计团队: 孙照人,宋天意,雷博文,刘泽洋、朱茜儿 指导教师团队 朱宁、宋晔皓、黄怀海(中国建筑西南设计研究院有限公司) 照明顾问:张昕、周轩宇 团队运营:孙照人、宋天意 概念设计:雷博文、朱茜儿 结构设计:孙照人、宋天意 施工对接:孙照人、宋天意、刘泽洋 室内设计:宋天意、孙照人、雷博文、朱茜儿 运营推广:刘泽洋、孙照人、雷博文、朱茜儿、宋天意、曾暐翔 现场建造:江昊懋、金安园、夏涵、戴立言、陈煦、李卓、欧阳扬
Project name: Anji Liangshan Tea House Design: Student team of Tsinghua University Design year & Completion Year: 2017.8—2017.12 & 2018.5 Project location: The second landing of Anji Liangshan Pioneer Park Gross Built Area: 212 square meters Photo credits: Sun Zhaoren,Song Tianyi,Lei Bowen,Zhu Qianer,Liu Zeyang Client: Zhujingbamboo Technology Co., Ltd Student team Principal Architect(s): Sun Zhaoren Project Team: Sun Zhaoren,Song Tianyi,Lei Bowen, Zhu Qianer, Liu Zeyang Team of mentors Zhu Ning, Song Yehao ,Huang Huaihai (China Southwest Architectural Design Research Institute Co., Ltd.) Lighting consultants: Zhang Xin and Zhou Xuanyu Team operation: Sun Zhaoren, Song Tianyi Conceptual design: Lei Bowen, Zhu Qianer Structural Design: Sun Zhaoren, Song Tianyi Construction docking: Sun Zhaoren, Song Tianyi ,Liu Zeyang Interior design: Song Tianyi, Sun Zhaoren, Lei Bowen, Zhu Qianer Operational Promotion: Liu Zeyang, Sun Zhaoren, Lei Bowen, Zhu Qianer, Song Tianyi, Zeng Weixiang On-site construction: Jiang Haomao, Jin Anyuan, Xia Han, Dai Liyan, Chen Xu, Li Zhuo, Ouyang Yang
{{item.text_origin}}

