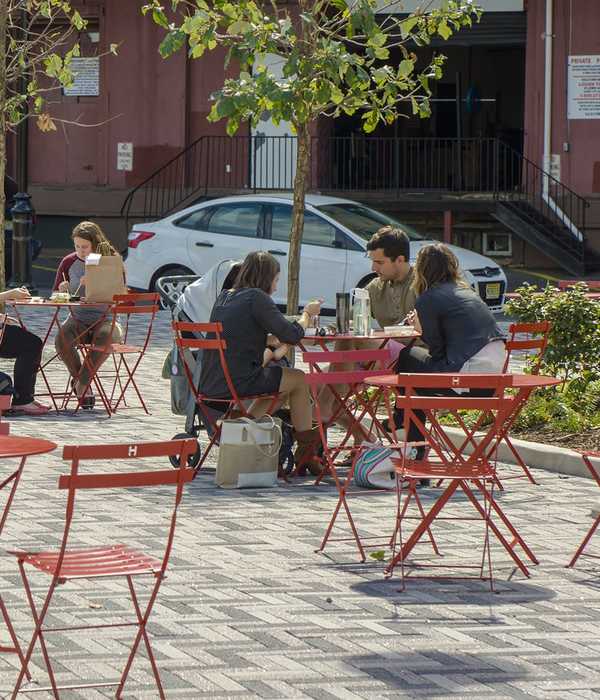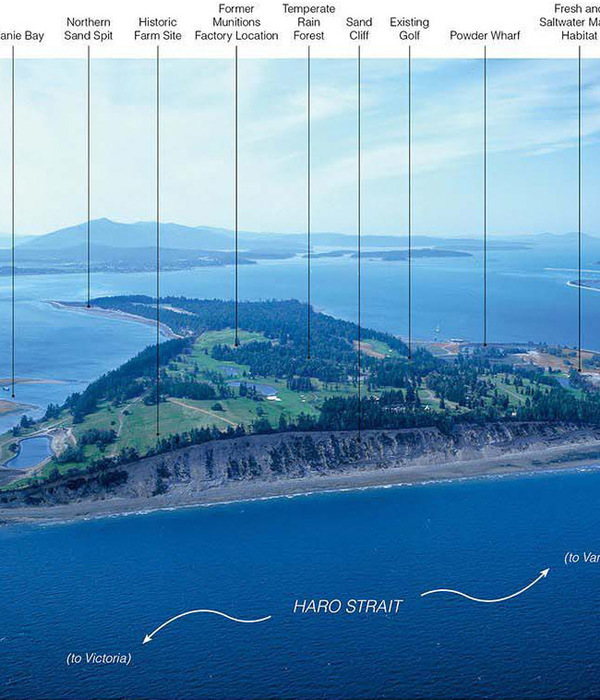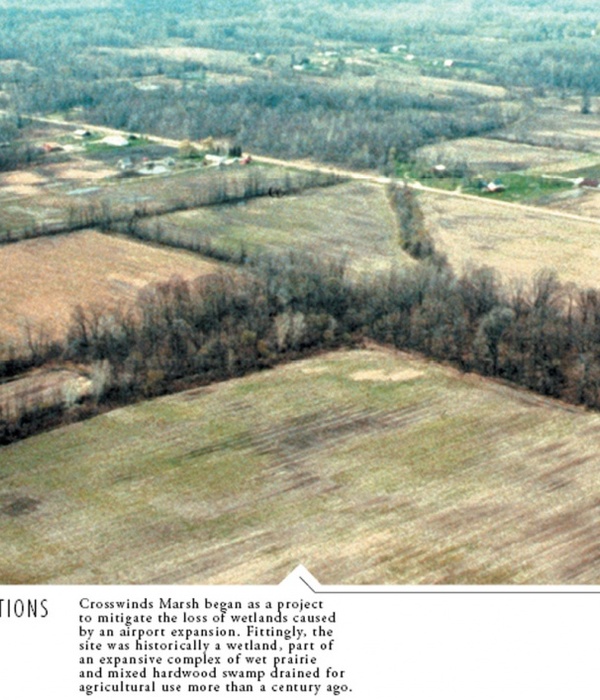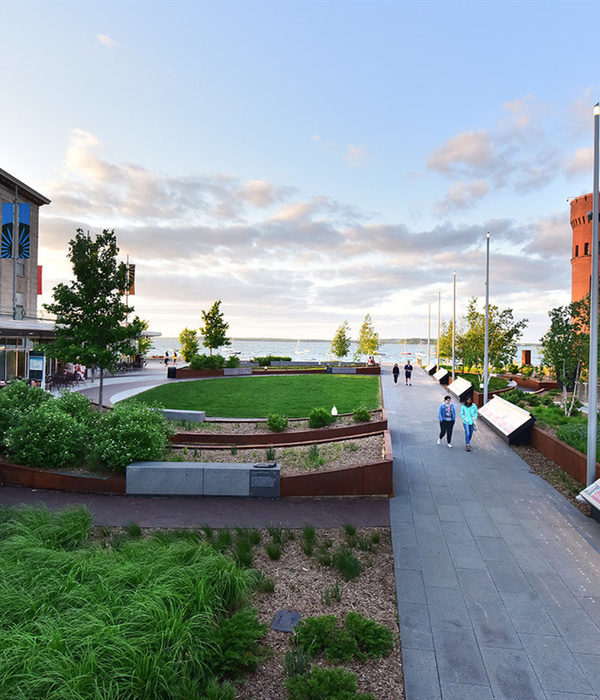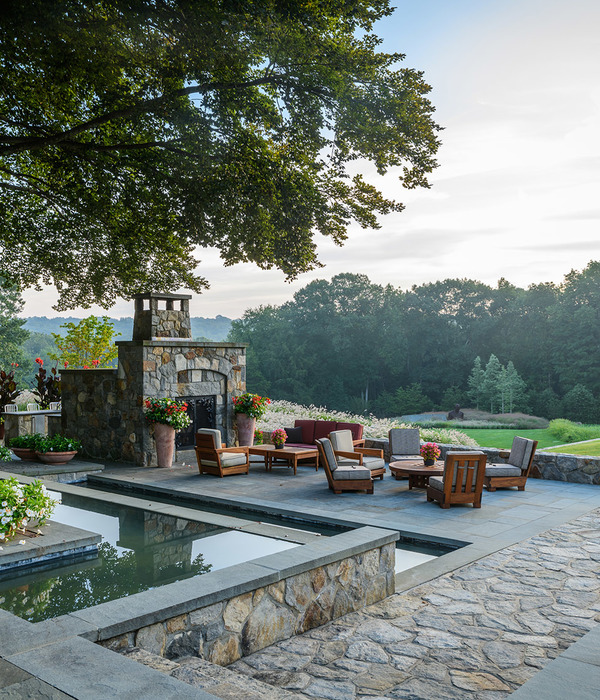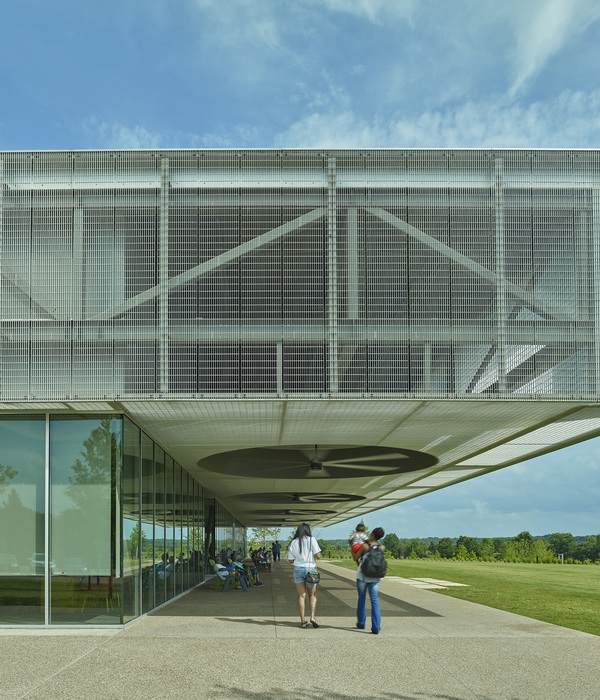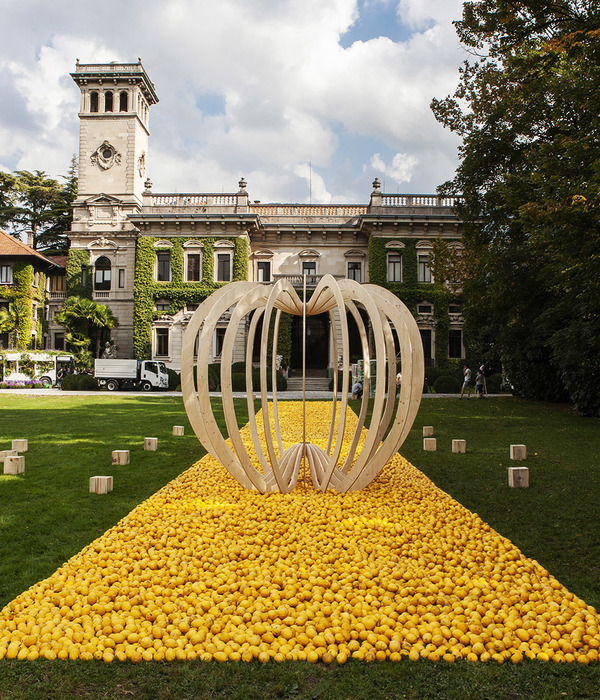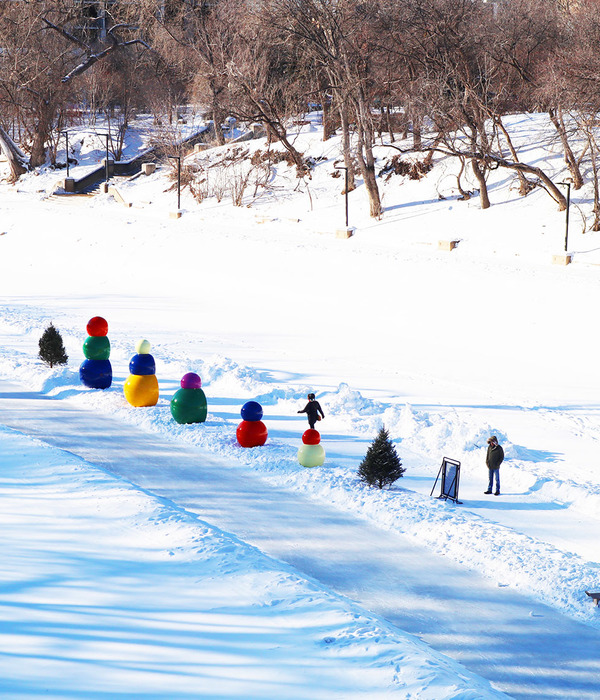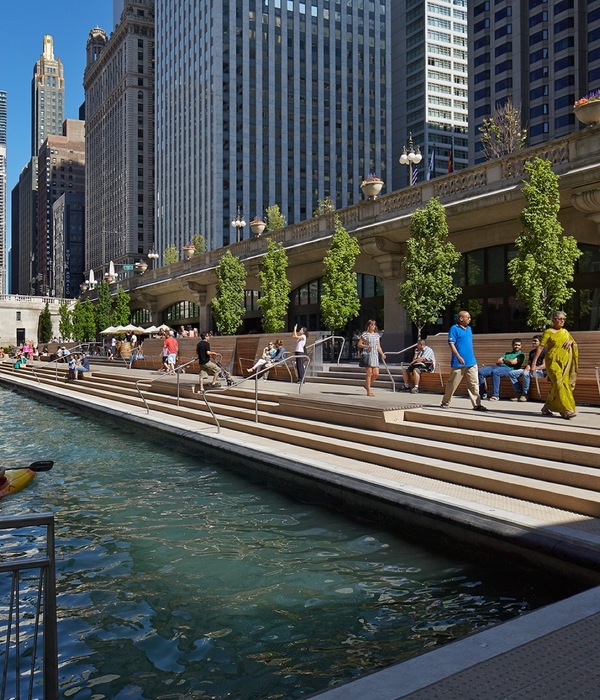- 项目名称:乡愁设计——低成本回迁社区生态景观营造
- 设计方:中国建筑设计研究院有限公司
- 公司网站:http:,,www.cadri.cn,cn
- 设计年份:2013年-2015年
- 竣工年份:2016年
- 主创:关午军
- 项目地址:北京市丰台区长辛店镇辛庄村东北部
- 建筑面积:15公顷
- 客户:北京中长和源置业有限公司
大规模的城市建设已蔓延到城乡结合地区,原住居民的居住环境和生活方式均发生改变,世代相连的空间记忆遭到冲击和破坏。项目地处北京西南五环外的长辛店老镇,丰台河西区北宫山脚下,属于浅山区地貌的“河西生态发展区”。该区域自然优势显著,历史悠久,文化底蕴深厚。近年来,随着城市化进程加快,当地人民的生活方式发生改变,旧时自然安静的村落、愉悦惬意的乡村生活已不复存在,取而代之的是钢筋水泥林立、历史文脉缺失、邻里关系断裂、基础设施落后、安全隐患突出等现状,该项目的建设正是在这种背景下开展的。
The living and life style of farmers in Changxindian village, whose land was requisitioned because of the urban sprawl in recent years, have changed greatly. The changed living environment also influenced their memory of the former villages where they lived for generations. This project is aim to begin construction against this situation and build a new home for these farmers, while adding the idea of sustainable development of a low- cost landscape.
▼项目概览,project overview
项目地处北京西南五环外的长辛店老镇,丰台河西区北宫山脚下,属于浅山区地貌的“河西生态发展区”。该区域自然优势显著,历史悠久,文化底蕴深厚。近年来,随着城市化进程加快,当地人民的生活方式发生改变,旧时自然安静的村落、愉悦惬意的乡村生活已不复存在,取而代之的是钢筋水泥林立、历史文脉缺失、邻里关系断裂、基础设施落后、安全隐患突出等现状,该项目的建设正是在这种背景下开展的。
As meanwhile, this project also provided a high efficient rainwater filtering, collecting and reusing system to alleviate the problem of underwater insufficiency. Changxindian community uses landscape as the medium to shorten the distance between neighbors and provide comforts for them when they are nostalgic for the nature, the former farming life, and a pleasant living style.
▼区位分析,site analysis
设计师提出5L理念来延续并提升场地内的人文及自然优势,它们分别是:低维护(Low maintenance),低成本(Low cost),当地文化(Local culture), 就地取材(Local material),和场地记忆(Local memory)。通过这5L理念,该项目一方面希望能作为一个有力媒介,巧妙的将人与自然和人与人的关系再度紧密编织在一起,另一方面成为当地生态海绵设计的先行者。
By approaching the 5L concept, designers want to not only continue but also improve the site cultural and natural advantages, the 5Ls are Low maintenance, Low cost, Local culture, Local material, and Local memory. Through these 5Ls, the project, on the one hand, desires to be a powerful medium which closely reconnects human and nature, and on the other hand becomes a local ecological sponge city pioneer.
The former natural and quiet farm houses in Changxindian village are resettled by reinforced concrete buildings; some of the newly-built communities are marred by loss of rich historical and cultural environment, cold neighborly relationships, poor ecological infrastructure, potential safety hazards, and other adverse consequences. In addition, Changxindian village is also facing a serious water issue. The polluted runoff caused by continued summer rainstorms and insufficient groundwater supplies are also problems that the design team need to solve.
▼设计旨在延续并提升场地内的人文及自然优势,the design aims to not only continue but also improve the site cultural and natural advantages
▼本地植物和材料降低了建造和维护成本,local plants and materials were applied to reduce the cost of construction and maintaining
为了更加科学地提高场地利用率及其布局的合理性,设计师在对其风环境、光环境进行分析的基础上,结合当地气候特点和场地条件,优化景观功能布局。社区以板式为主,采用板塔结合的布局模式,有利于夏季通风以及冬季形成较为宜人的静风小环境。但南面建筑总面宽较大,加之地形南高北低,对从东南方向吹来的凉风有一定程度的遮挡。
▼冬季(左)和夏季风向,wind direction in winter (left) and summer
Wind: After analyzing the wind facts, the design team optimize the distribution of landscape functions in the community according to the local climate and site context, attempting to more scientifically satisfy the requirement for the land use. The community adopts a ‘board+tower’ layout pattern. It is conductive to ventilation in summer and creation of a pleasant calm-wind microenvironment in winter. Moreover, the special layout helps shield the cool breeze blowing from the southeastern direction since the buildings are mainly concentrated in the south, and the community has higher elevation in the south than north side.
▼冬季(左)和夏季风速,wind speed in winter (left) and summer
景观设计采用浅丘布置方式,既有利于在冬季形成相对温暖小环境,又有利于夏季在东西向风口偏高处纳凉。
The proposed landscape features a shallow- hill form arrangement. It helps create a local gentle-breeze microenvironment in winter, as well as natural conditions for the residents to enjoy the cool air on higher terrains in summer when the breeze blows from the east to west.
▼凉廊和水池景观,veranda with waterscape
▼竹屏带来虚实相间的空间体验,the bamboo screens provide an experience between solid and void
设计师通过对场地内光照情况的分析,选择适宜的区域设置邻里交往空间、儿童活动空间、体育健身空间等,以满足不同人群在不同季节对光照的需求。
Light: The designers plan the distribution of space for neighborhood communications, children’s activities, physical fitness and exercise, etc., attempting to satisfy the residents’ all-year round sunlight requirement.
▼凉廊下的公共活动空间, public space at the veranda
“外师造化,中得心源,山川浑厚,草木华滋”——设计师运用现代景观设计手法,力图营造乡土意境,创造复合共生的“新山境”。以望山、依山、居山、乐山为设计主线贯穿全园,唤起居民对自然的向往、对场地的追忆、对聚居的渴望,唤回丢失已久的一抹乡愁。
依山——尊重地形,由北而南,依山布置; 聚落——打造浅山聚落,构建不同尺度的竹廊,唤起场地记忆、重构邻里空间; 取景——设置不同“取景框”,将外围山景收于园内; 赏境——散点布局,驻足赏景,观山听水。
▼设计思路,design concept
The designers resort to modern design ideas to try to create an idyllic and symbolic landscape for the residents. By creating the effects of living in the mountains or enjoying the scenery in the mountains, or enjoying the scenery inside the mountains, the designers intend to provide comforts for residents when they are nostalgic for their original living style and farming experience, or the former farmhouses.
Nestling under the mountains: Respecting existing landform and adopting a north-south layout pattern to fit it. Gathering space: Various sizes of bamboo corridors aim to recall farmers’ memory of their old farmhouses and also reconstruct a neighborhood chatting space for residents. Creating and enjoying scenery: Applying scattered distribution to illustrate traditional Chinese landscape aesthetic and create scenery including artificial hill springs and falls in the community.
▼驻足赏景,enjoying scenery
▼不同尺度的竹廊,唤起场地记忆,various sizes of bamboo corridors aim to recall farmers’ memory of their old farmhouses
古庙——在场地范围内,有一处古庙遗址。古庙在宗教心理、社会关系、村落起源、村落的景观格局等方面均体现出与人的密切关系。设计时对其进行保护及修缮,并在其周边设计绿化缓冲区。 古树——场地内原有的古树得到了良好保护,其余原生树木基本保留或移栽成功。每逢秋季,大枣树的树上便结满了果实,成为居住区里特别的景观,承载着回迁居民对自然生活满满回忆。
Old temple: There is one ancient temple in the community which used to be a symbol of the land protector. It embodied local people’s religious mentality, social relations, origin and distribution of villages, as well as the intimate correlations between humans. Designers preserved and reinforced the ancient temple and added a green buffer to help it interacted with the surrounding environment more smoothly. Ancient trees: Ancient trees in the community are put under protection, and the designers maintain other existing trees in the community intact or replanted to more appropriate places in the site. Plants are great memory carriers which can easily bring people’s mind back to the old time.
基于北京地区夏季暴雨且常年地下水补给不足的情况,设计师利用低影响开发理念,将海绵城市的理念融入社区景观中,打造了北京最大的社区雨水花园。设计师利用雨水花园、下凹式绿地、生物滞留带、植被浅沟等方式减缓地表雨水下渗速度、控制径流污染、降低雨洪发生概率,实现可持续水循环,并利用雨水营造湿地花园、溪流叠水等景观。
Given the fact that Beijing is the city underfed with groundwater and also likely to be flashed by storms in summer. Designers applied Low-Impact-Development system to build the largest community-class rain garden group in Beijing, integrating the sponge city philosophy into the community landscape design. Wisely using rain gardens, bio-swale, bio-retention corridor, vegetation shallow ridges, and other infrastructures to prevent runoff from road surface pollution, slow down rainwater infiltration speed, and reduce flood risk caused by storms.After collecting and filtering by the LID system in the community, rainwater is reused in the wetland gardens, brooks, and artificial falls.
▼雨水花园设计示意,rainwater garden design concept
该项目以关注低成本社区景观的可持续发展为出发点,同时,重构早已破裂的人地关系,唤醒人们对自然、对生活的美好回忆与向往,以环境景观为媒体拉近人与人的距离,唤起那美好的乡愁。
▼场地原貌,original site
{{item.text_origin}}

