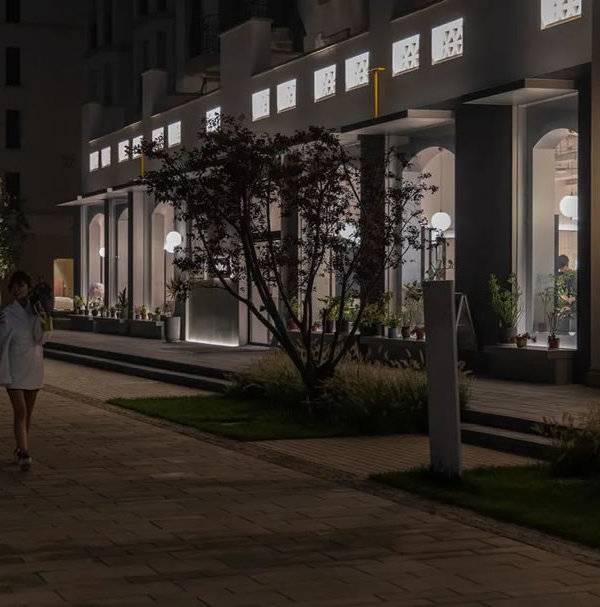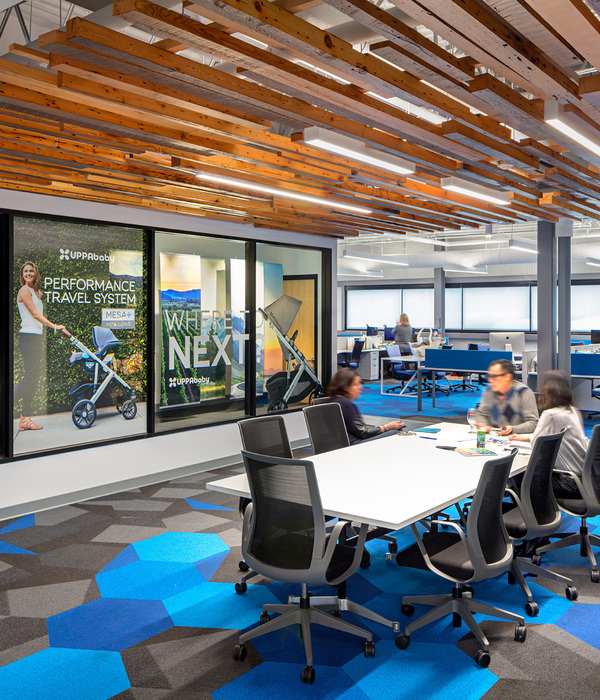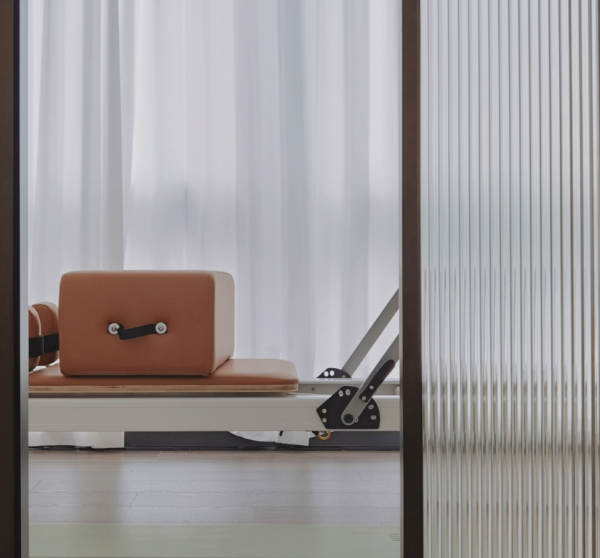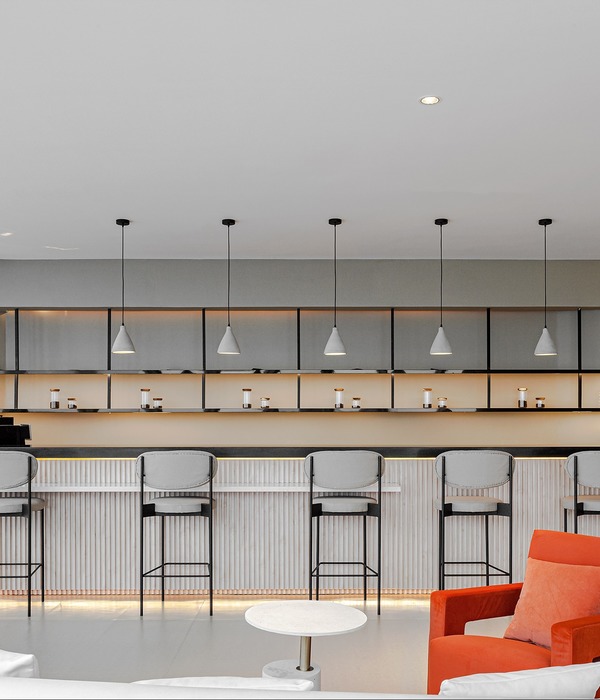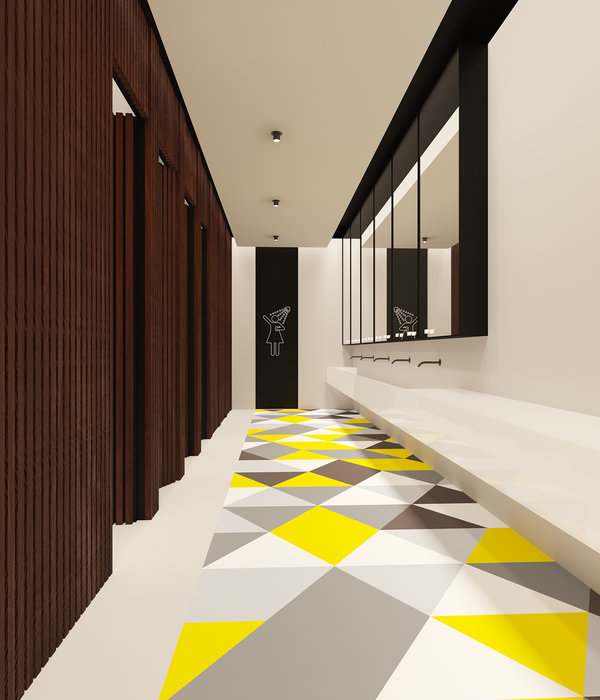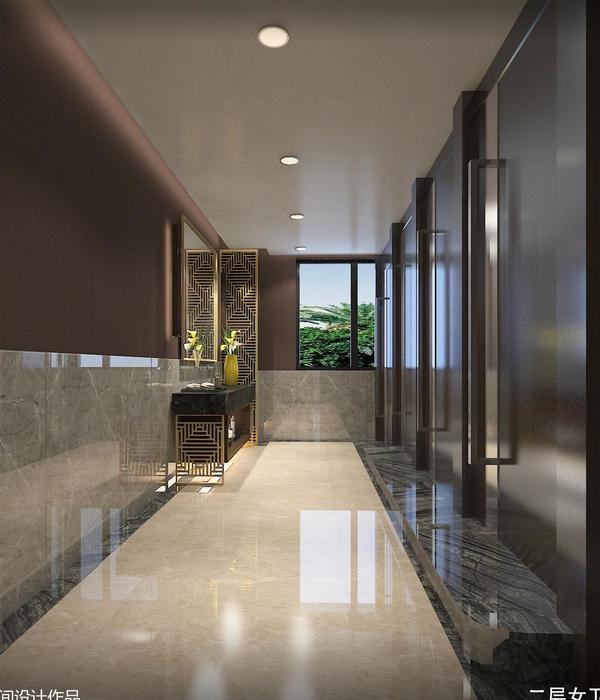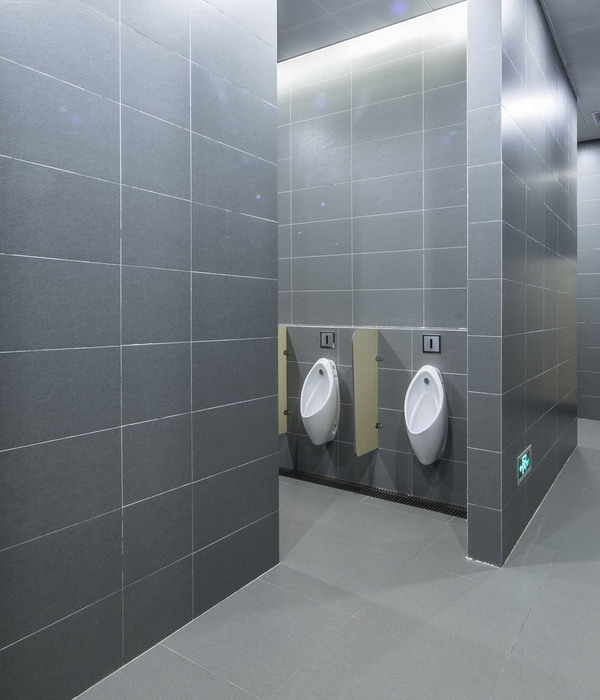来自
ASLA
DBX Ranch by
Design Workshop
. 更多关于他们:
Design Workshop
.
Appreciation towards
ASLA
for providing the following description:
项目陈述 PROJECT STATEMENT
不久前,这片占地3.5英亩的土地还是附近牧场的废料堆放地。废土掩埋着成堆的木头与残骸,形成了一片既不美观,又毫无生机的人工坡地。幸而,景观建筑师、建筑师以及室内设计师的携手合作为这片场地带来了新的转机,无人问津的场地如今生机勃勃,成为了区域内田园生活的一个象征。
在本土植被群落的环绕中,层次丰富而又彼此紧密相连的室外活动空间串联起极具当地现代牧场风格的住宅建筑群。木、石材质的搭配让室内外空间无缝相连,简洁却又极富吸引力。设计中的环境敏感与可持续策略改善了水质、再造丛林,也创造了独特的视觉特征,重塑了这片荒地的生态完整性。
Until recently, this 3.5-acre property was the maintenance boneyard for a nearby working ranch. Piles of wood and debris, covered with a layer of fill, had created an artificial landform, resulting in a site that was both ecologically lifeless and unsightly. A collaborative effort combining the creative talents of the landscape architect, architect and interior designer resulted in a new vision for the property, one that reimagines the disturbed site as a livable landscape, emblematic of the heritage of the surrounding pastoral setting.
The residence – a compound of structures designed in the modern ranch vernacular – is unified by the careful placement of layered and interconnected outdoor gathering spaces and curated native plant communities. A singular palette of stone and wood seamlessly connects indoor and outdoor space through simple and compelling expressions. Context-sensitive and sustainable strategies address water quality, reforestation and visual character, restoring ecological integrity to this once-derelict site.
△ 多方面的合作为这片场地带来了新的转机,使场地变得宁静而生机勃勃。修复的植物群落,紧密相连的室外空间以及重塑的生态和历史完美结合,让室内外空间无缝相连。
A collective vision reimagines a disturbed site into setting that celebrates a timeless sense of place. Restored plant communities, thoughtful gathering spaces, and a strong appreciation for regional ecology and history are creatively combined to connect indoor and outdoor space.
Photo Credit: Design Workshop, Inc.
项目说明 PROJECT NARRATIVE
历史与挑战
如今已成为住宅院落空间的这片场地自19世纪以来,一直是邻近牧场的废料堆放地。几十年来,干枯的植物、有机材料、卵石和垃圾层层叠叠,在干草草甸旁堆积出一个12英尺高的“丘陵”。而随着用地性质从牧场到居住的转变,垃圾填放区被彻底覆盖,陡峭坡地之上的空间被划分为两个相邻的建筑围护结构。于冬季寒冷的气候条件下施工,将垃圾倾倒场改造为居住场地对于景观设计师而言无疑是一个严峻的考验。而此外,垃圾场中未经改善的贫瘠土壤与有害植物更是暗中威胁着农场与其所有的灌溉系统的安全。
全新的愿景
一道40英尺宽的景观带将两座建筑围护结构划分开来。在最初的设计准则中,大量的植被与错落的地形将会把两侧的建筑划分成彼此独立的区域,从而赋予其各自不同的使用功能。然而业主却对建筑空间有着一个截然不同的愿景,希望能够创造一个室内外无缝相连的家庭度假屋。设计团队受区域内农业建筑肌理的启发,通过扩大、连接独立的建筑结构,创造出一个现代风格的农庄空间。一座建筑中容纳着诸如起居空间、卧室和半独立车库等主要居住空间,而另一座建筑中则包括了客房、上下床房、娱乐室与小小的半独立谷仓。景观与建筑遥相呼应,利用虚实空间、对称的轴线连接与远方美丽的自然风景,以现代的手法重新演绎了西方庄园空间。
分析
身处于海拔7,800英尺之上的建筑眺望着东、南、西侧广阔的农田、裸露的小土丘、春季浅滩与远处13000英尺高的延绵山峰。而无论是高原上炙热的阳光、盛行风向、温度变化还是冬季的大雪都对室外生活方式、植被种类的选择以及景观元素的尺度有着决定性的影响。建筑从东向西延伸,引导着人们看向南侧如画的风景。而次要空间则与主空间垂直相交,望向东西两侧。在这座低矮而简洁到极致的一层建筑之中,巨大的落地门窗模糊了室内外空间的界限,从视觉上与空间上皆让内外成为了一体。
入口
精心设计的到达空间序列让田园风光自然地延续到家庭院落之中。以回收沥青铺设而成的入口车道随着重塑的地形缓缓爬升,穿过点缀着美国黄松的修复草甸,来到以矮墙围合的院落之中。水、石、植被等景观元素的选择精致而又极富本土气息,演绎出传统农业建筑空间格局的新样貌,景观与建筑的无缝衔接让甫入庭院的人们便能感受到空间简洁却有极具活力的美。在建筑空间的视觉焦点处,两条相互垂直的小路向着中央手工雕刻的花岗岩方体延伸。一簇簇山杨在四周繁盛地生长着,让这个如雕塑般的小小景观元素成为了视觉的中心点。清澈的流水顺着石体光滑的表面流淌下落,淅沥的水声在略显封闭的空间中回响着。
中央庭院
设计团队将两座建筑间的空间设计为家庭主要的室外活动空间,以代替初始方案中密植的松柏树木与狭径。整体的设计连接着两侧空间,消除了暗藏其中的空间划分的痕迹。尽管其空间足以容纳多位友人和家庭成员共度时光,这个身处于开阔环境中的庭院仍在一定程度上维持了亲密感。而位于建筑的主轴之上,被山杨茂密林荫所覆盖的餐桌则当仁不让,成为了空间的主角。在北侧,常见于传统农庄建筑的干草堆不仅阻挡了冬日寒冷的西风,同时也成为了建筑主空间与停车场之间的一道绿色屏障。而在南侧,粗糙的石阶引导着人们下行,篝火在平整的草地上手工雕刻的花岗岩火坑中熊熊燃烧。前侧的无边浅池中倒映着广阔无边的群山与天空。而其前方精心设计的花岗岩石块形成了一个陡峭的“悬崖”,供人小坐眺望远方。
生活空间的外延
简单却不失精致,对室内外多样化生活体验的追求贯穿了设计的始终。或可移动、或通透的墙体连接起各个建筑体量,也实现了建筑与景观之间的无缝连接与过渡。在建筑的南侧,镶嵌在结构之中的巨大落地窗如画框般框出了远处的田园和山川。在外侧,低矮的石墙座椅围合出小小的室外露台,钢制的棚架在露台上投下阴影,让厨房、餐厅、起居等公共空间如同延伸的海角般深入草甸,真正地融入自然景观之中。设计团队对于地形的重塑减缓了其起伏的幅度,使得建筑与周围的草地成为了一个整体。
尽管处于逐渐的退化中,基地范围内的水资源仍可谓之十分丰富。一道灌溉水渠蜿蜒延伸,勾勒出牧场的边界。景观设计师利用其巧妙的将水资源转化为设计中一个集美学、生态效益与功能为一体的元素。跌落在屋顶与露台的雨水通过水渠被引向种植区域,实现了场地中雨水径流的零增长。植被群落的分区选择也参考了其灌溉所需的水量,而其中有不少植物更是几乎无需人工额外灌溉。
位于草甸与中央庭院间,占地7200平方英尺的池塘进一步加强了场地与水密不可分的关系。池塘边植被繁茂的水岸栖息地吸引了众多候鸟与野生动物在此繁衍生息,同时也储存着场地所需75%的灌溉水源。挖掘池塘所清出的土方被用于重塑地形,缓和坡度。景观设计师巧妙地利用了起伏的地形,让无边浅水池与下方的池塘从视觉上连为了一体。
重塑生态
设计针对基地所在的高海拔环境,以环境敏感与可持续策略重塑本土植被群落,改善了野生动植物的栖息环境。包括重建的美国黄松林在内,超过67000平方英尺的荒地恢复了其天然草甸的形态。池塘岸边三三两两的点缀着云杉、小灌木、香蒲、莎草等水生植物群落。郁郁葱葱的植被形成阴影,投落在水面上,降低了部分水域的温度,形成了适宜鱼类生长的栖息地。此外,景观设计师还为打造了一个包括曝气、增添微生物与臭氧等程序的水处理系统,以提高池塘中溶解氧的比例,创造健康可持续的水生环境。
技术挑战
并不稳定的土壤结构使得景观设计师必须将高度技术性且复杂的地下结构系统融入设计之中。根据最初的地质技术报告,建筑将坐落于12英尺高的废料堆填区之上。景观设计师在场地内安装了微型结构桩网结构以稳定基础,为露台和景观墙体的建设提供支持,最终使得精心设计的建筑结构得以与水平延展的景观相互连接,融为一体。
△ 多方面的合作为这片场地带来了新的转机,使场地变得宁静而生机勃勃。修复的植物群落,紧密相连的室外空间以及重塑的生态和历史完美结合,让室内外空间无缝相连。
A collective vision reimagines a disturbed site into setting that celebrates a timeless sense of place. Restored plant communities, thoughtful gathering spaces, and a strong appreciation for regional ecology and history are creatively combined to connect indoor and outdoor space.
Photo Credit: Design Workshop, Inc.
△ 如今已成为住宅院落的这片场地曾是临近牧场的废料堆放地。垃圾碎屑,贫瘠土壤和周围的建筑废料层层堆积成一个12英尺高的“丘陵”,严重破坏了场地的生态系统和视觉品质。
Until recently, the 3.5-acre property was the boneyard for the adjacent ranch. Deposited debris, barren soil, and fill from adjacent developments created a 12-foot high landform, resulting in a site with low visual quality and an absence of functioning ecosystems.
Photo Credit: Google Earth / Design Workshop, Inc.
△ 场地被转变成一个新的宜居场所。设计中的环境敏感与可持续策略改善了水质、再造丛林,也创造了独特的视觉特征。场地吸引了许多迁徙鸟类和野生动物。新池塘提供了75%的灌溉水源,其沿岸也成为了生态栖息地。
The property is transformed into a new livable landscape. Context-sensitive strategies address water quality, vegetative coverage and visual character. A resource for migrating birds and wildlife, the new pond establishes riparian habitat and provides 75 percent of the necessary irrigation.
Photo Credit: D.A. Horchner / Design Workshop, Inc.
△ 利用场地凸起的地形,庭院内的浅水池和花岗岩火坑越于原地形之上,形成了一个陡峭的“悬崖”。从上往下看的时候,浅水池和小池塘的水面紧密连接,从视觉上延长了水面空间。
Leveraging the existing abrupt topography, the courtyard’s shallow dipping pool and fire pit escarpment creates a promontory above the pastoral setting. When viewed from above, the combined pool and pond purposefully achieves the illusion of a much larger water feature.
Photo Credit: D.A. Horchner / Design Workshop, Inc.
△ 最初的设计准则建议设计师在建筑之间密植植被,但是这样会完全隔绝建筑与建筑之间的联系。而在这个设计中,景观和建筑无缝衔接,模糊了室内外空间的界限并形成一个富有凝聚力的空间。
Design guidelines proposed significant vegetated screening and berms between structures, a situation which would have created complete disconnection between buildings. Instead, the landscape and architecture seamlessly combine to create a cohesively designed space in which boundaries are blurred.
Photo Credit: D.A. Horchner / Design Workshop, Inc.
△ 场地稀少的植被,猛烈的盛行西风和不断变化的温度对户外活动空间来说是一个极富挑战性的环境。设计师通过太阳能分析,模型模拟和可视化表达得出了解决该问题的设计决策,成功创造了适用于户外活动的环境。
Lack of vegetation, strong prevailing westerly winds and fluctuating temperatures create a challenging environment for outdoor living. Comprehensive solar studies, massing models and visualizations informed critical design decisions, allowing for the successful creation of protected outdoor living environments.
Photo Credit: Nicholas Jacobson / Design Workshop, Inc.
△ 位于白杨树列之下,与建筑主轴线对齐的庭院成为了室内空间的延伸。建筑主轴线径直通过了客房,在一个雕塑作品处结束。
Resting beneath a canopy of aspen trees and aligned on axis with the main gallery of the home, the courtyard serves as an extension of the interior spaces. The axial element continues through the guesthouse, terminating upon a distant sculpture.
Photo Credit: D.A. Horchner / Design Workshop, Inc.
△ 基于设计师对观景点和微气候的分析研究所设计的室外活动空间与室内的使用功能无缝连接。小路和路边矮墙的材料利用了场地原有的石材。小路蜿蜒曲折,引导着人们欣赏种植有草本植物,花卉或落叶灌木的花池。
Outdoor rooms, informed by defined views and microclimates, seamlessly connect with interior uses. Site walls and pathways constructed of native stone meander through organized swathes of tall grasses, flowering perennials and deciduous shrubs.
Photo Credit: D.A. Horchner / Design Workshop, Inc.
△ 在建筑空间的视觉焦点处,两条相互垂直的小路向着中央手工雕刻的花岗岩方体延伸。清澈的流水顺着石体光滑的表面流淌下落,淅沥的水声在略显封闭的空间中回响着。
Framed upon architectural focal points, two perpendicular paths descend toward a hand-carved granite fountain at the center of the entry courtyard. The sound of water as it flows over the smooth surface of the cube echoes within the enclosed space.
Photo Credit: D.A. Horchner / Design Workshop, Inc.
△ 庭院使用的本地石材,水景和单色系植物与场地周围的乡野环境遥相呼应。粗放管理的草地仅需要少量的灌溉和维护,替代了传统草坪使庭院真正融入到自然环境之中。
The courtyard’s subdued palette of native stone, monochromatic plantings and water reinforces the site’s rural context. A no-mow grass provides an alternative to a traditional lawn, requiring less maintenance and irrigation.
Photo Credit: D.A. Horchner / Design Workshop, Inc.
△ 一条花岗岩小路从中央庭院延伸出来,通往建筑的温泉露台。小路旁青石矮墙中种植着本土植物岩栒子和白杨。白杨树为周围提供了阴凉,也吸引人们坐在矮墙之上。
Extending from the central courtyard, a stone path accesses the spa terrace. Native planting of rock cotoneaster and quaking aspen are contained within low stone walls, which provide integrated, yet informal seating opportunities.
Photo Credit: D.A. Horchner / Design Workshop, Inc.
△ 新庭院的用途与之前截然不同。设计师鼓励人们来到室外,观赏富有层次的山景,体会自然的美好。蜿蜒的草灌分界线巧妙的与周围的植被融为一体。
In stark contrast to the site’s former use, the design encourages one to be outside and to reconnect with the various layers of nature. The sinuous edge of the lawn integrates subtly with the surrounding meadow in an organic manner.
Photo Credit: D.A. Horchner / Design Workshop, Inc.
△ 花园多样的景观元素,包括种植,露台,园路,火坑和雕塑,将建筑和景观融为一体。设计师还根据不同季节的景致,不同的生态价值和视觉品质精挑细选了多种植物种植在室外环境之中。
The elements of the garden, including plants, terraces, paths, water, fire and sculpture, unify the architecture and the garden in their larger setting. Plants were carefully selected for seasonality, ecological value and visual character.
Photo Credit: D.A. Horchner / Design Workshop, Inc.
△ 超过67000平方英尺的荒地恢复了其天然草甸的形态,在建设完成后无需任何后续的人工灌溉。所有的屋顶与露台雨水径流都被在地收集利用,实现了雨水径流的零增长。
Over 67,000 square feet of previously disturbed landscape is restored into a native meadow, requiring supplemental irrigation only during its establishment. All drainage is captured from roofs and terraces and retained on-site, resulting in no net increase in run-off.
Photo Credit: D.A. Horchner / Design Workshop, Inc.
△ 景观设计师受区域内的地质特征与清澈见底的高山湖泊启发,以手工雕刻的花岗岩石围合出一个无边浅水池,形成了陡峭的“悬崖”,供人小坐眺望远方。
Inspired by the geologic features and transparent, cavity-like azure pools found throughout high mountain landscapes, a crafted granite escarpment slices through the dipping pool. The designed feature offers informal stairs and seating ledges.
Photo Credit: D.A. Horchner / Design Workshop, Inc.
History and Challenges
Since the late 19th century, the 3.5 acre site upon which this home is located was the boneyard for a working ranch. Decades of depositing debris – dead vegetation, organic material, cobble and trash – resulted in the creation of a 12’ man-made landform adjacent to an active hay meadow. When the land use changed from working ranch to residential development, the dumpsite was capped and the site was divided into two building envelopes, both of which were located on top of this abrupt and artificial landform. The landscape architect was challenged to address the settlement issues that were bound to occur with construction on a fill site in a winter climate. In addition, unregulated disturbance of the barren soils and noxious weeds that made up the dump site held potentially disastrous results for the ranch and its’ existing irrigation ditches.
A New Vision
The property’s two building envelopes are separated by a 40’ landscape zone. Original development guidelines outlined the need for significant plantings and earthwork between architectural structures a concept which, when implemented, would have divided and isolated uses. Instead, the owners sought an alternative vision – to create a family retreat that would celebrate the idea of seamless indoor-outdoor living. Leveraging and combining the independent building envelopes, the design team created a modern farmstead inspired by regional agricultural development patterns. One envelope includes the primary residence with living spaces, bedrooms, and a semi-detached garage. The second envelope incorporates a guest house with a bunk room, recreational room, and a small detached barn. A synergistic dialogue between landscape and architecture utilizes natural openings, axial connections and distant vistas to create a modern interpretation of a Western homestead.
Analysis
Located at an elevation of 7,800 feet, the property commands panoramic views to the east, south and west, encompassing agrarian lands, geologic outcroppings, vernal pools, and 13,000’ mountain peaks. Intense solar exposure, prevailing winds, temperature fluctuations and heavy winter snow informed critical design decisions related to outdoor living, plant species selection and the scale of special features. The home extends across the site from east to west, its primary axis capturing views to the south. Secondary wings rotate toward eastern and western views. The low profile and dynamic simplicity of the one-story home, combined with floor to ceiling windows and doors, allows for a seamless and entirely accessible integration of indoor and outdoor space.
Entry
A choreographed arrival sequence extends the visual character of the agrarian setting into the domesticated landscape. Ascending the re-sculpted landform, the entry drive, built of recycled asphalt, meanders through a restored meadow interspersed with statuesque Ponderosa pines, terminating in a walled courtyard. From inside the courtyard, one is immediately aware of the dynamic simplicity that is derived from the seamless and unfolding relationship between architecture and landscape where ordinary agricultural forms are reinterpreted with a sophisticated, regional palette of stone, water, and plants. Set upon architectural focal points, two perpendicular paths descend toward a hand-carved granite cube at the center of the space. Surrounded by groups of aspen, the cube is a sculptural focal point in the courtyard, framed from various perspectives by select groupings of aspen. The sound of water as it flows over the smooth surface of the cube, echoes within the enclosed space.
Central Courtyard
In lieu of following development guidelines that suggested the implementation of berms and dense coniferous plantings between structures, the design team utilized the space as the home’s primary gathering space. The result is a unified setting that erases any notion of underlying jurisdictional boundaries. Although designed to accommodate large gatherings of friends and family, the courtyard maintains a sense of intimacy within the expansive environment. Set upon the primary architectural axis and resting beneath a dappled canopy of aspen trees, the family’s dining table serves as a ceremonial centerpiece. To the north, a tightly spaced windrow, a familiar element found in historic ranch compounds, provides protection from the harsh western winds, and creates a vegetative screen between buildings and the autocourt. To the south, split-faced stone stairs descend onto a rectilinear segment of lawn, punctuated by a carved granite fire pit. A shallow dipping pool with an infinity edge reflects a panoramic vista of mountains and sky. A designed granite escarpment provides an informal seating ledge.
Extension of Living
Inherent in the design is the cultivation of a very simple yet sophisticated indoor-outdoor living experience for the owners and their guests. Movable and invisible walls facilitate a seamless connection between buildings, validating the relationship between the fundamental and compelling elements of landscape and architecture. Along the southern façade, a wall of floor-to-ceiling windows retreats into the structure, framing borrowed views to the agrarian mountain valley setting. A stone veranda, enclosed by a low stone seating wall and shaded by a steel trellis, expands the kitchen, living, and dining rooms into the physical landscape, offering a promontory from which to view the meadow. The connection between home and pasture is further unified by the subtle sculpting of a previously untenable topography into a gently rolling landform.
The Role of Water
In spite of its degraded condition, the property possessed abundant water resources including an irrigation ditch that delineated the edge of the agricultural meadow. The existence of this resource allowed the landscape architect to skillfully and responsibly integrate water as an aesthetic, ecological, and functional element in the overall design. Roof and terrace runoff is captured and directed to planting areas, resulting in a zero net increase in site run-off. Plantings are organized into zones based on water requirements, with many requiring little to no irrigation after establishment.
Set between the meadow and central courtyard, a new 7,200 square foot pond consolidates the property’s accompanying water rights. The pond’s healthy riparian habitat is highly attractive to migrating birds and other wildlife, and supplies 75 percent of the property’s necessary irrigation. Excavated material from the pond’s construction was retained onsite to help soften the abrupt landform. Leveraging the topographic relief, the view of the pond from the shallow infinity-edge dipping pool above successfully achieves the illusion of a much larger water feature.
Restoring Ecologies
The landscape reflects its high altitude environment with context-sensitive and sustainable strategies that re-establish indigenous plant communities and enhanced wildlife habitats. Together, with a significant reforestation of Ponderosa pine, over 67,000 square feet of previously disturbed landscape is restored into a native meadow. Naturalized groupings of spruce trees and woody shrubs, along with cattails, sedges and other aquatic plant materials are interspersed along the pond’s edge, cooling the water and creating fish habitat in the shadows of the overhanging vegetation. To increase dissolved oxygen in the pond and ensure a healthy aquatic environment, a water treatment system, including aeration, ozone and bacterial injection, was constructed.
Technical Challenges
The structural instability of the soils required that the landscape architect incorporate a highly technical and complex sub-surface structural system. Facing concerns identified in an initial geotechnical report that suggested the buildings were sitting on top of 12’ of imported fill dirt, the landscape architect installed a grid of structural micro-piles to provide the necessary foundation for the construction of terraces and site walls. This solution enabled the crisp detailing and design resolution of the architectural structures to seamlessly connect with the horizontal landscape.
PROJECT CREDITS
Design Workshop – Aspen, Colorado
Richard Shaw, FASLA – Principal-in-Charge, Lead Designer
Michael Albert, ASLA – Project Manager (Schematic Design – Construction Documentation)
Michael Tunte, ASLA – Project Manager (Construction Observation)
Architecture: Backen Gillam Kroeger Architects – St. Helena, California
Interior Design: Kerry Joyce Associates – Los Angeles, California
Structural Engineering: KL&A Structural Engineers – Basalt, Colorado
Civil Engineering: Sopris Engineering – Carbondale, Colorado
Mechanical Engineering: Beaudin Ganze – Avon, Colorado
Water Feature Specialist: Water Design, Inc. – Salt Lake City, Utah
Lighting Design: Eric Johnson Lighting – San Rafael, California
Pond Consultant: Aqua Sierra, Inc. – Morrison, Colorado
Irrigation Specialist: Hines Irrigation – Fort Collins, Colorado
Planner: Glenn Horn – Aspen, Colorado
Water Rights: Resource Engineering, Inc. – Glenwood Springs, Colorado
Owner’s Representative: Jim Turnipseed – Vail, Colorado
General Contractor: Hansen Construction – Aspen, Colorado
Landscape Contractor: Landscape Workshop, Inc. – Carbondale, Colorado
Masonry Contractor: JD Masonry – Avon, Colorado
Craftsman of Pool Boulders: Michael Boffy
MORE:
Design Workshop
,更多关于他们:
Design Workshop
.
{{item.text_origin}}



