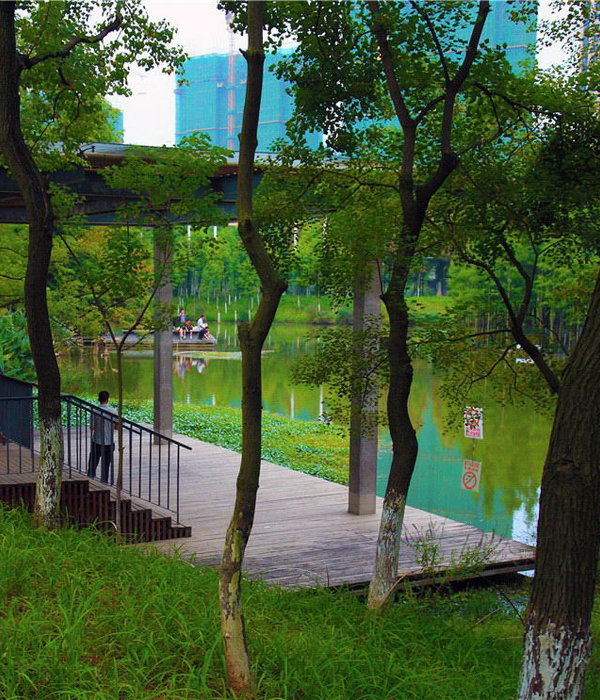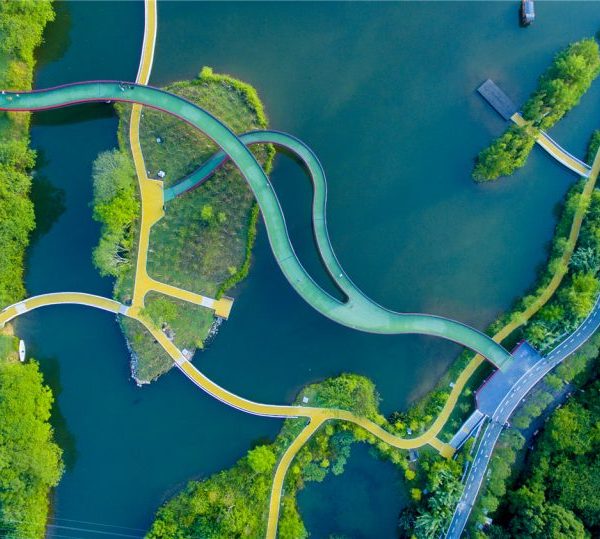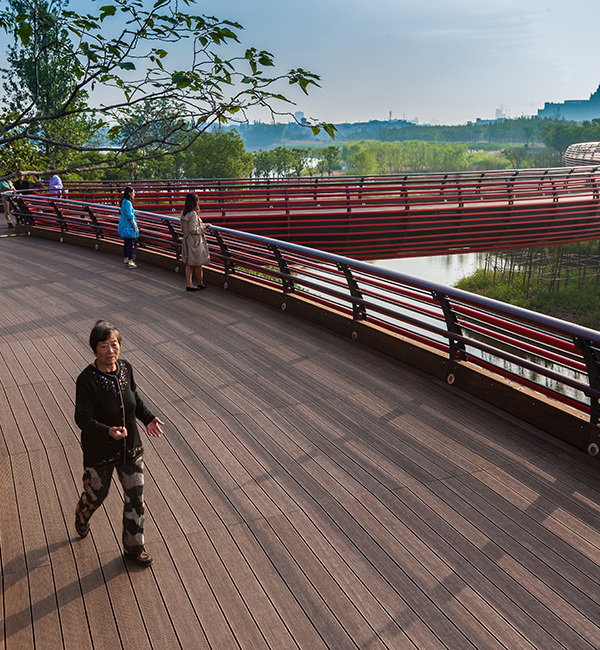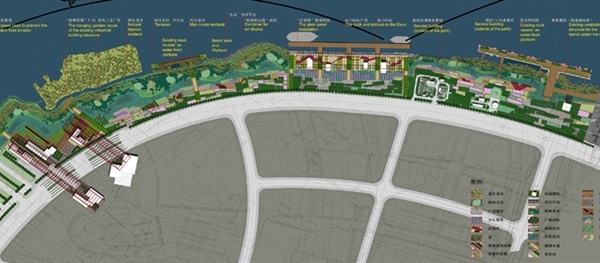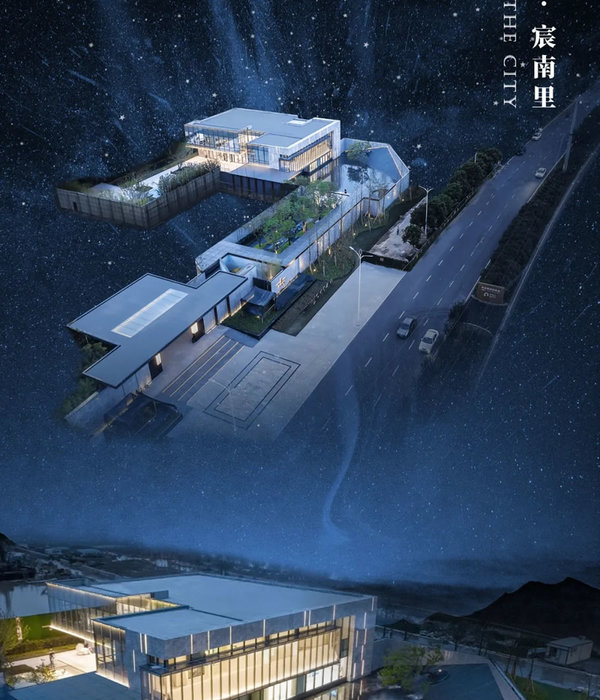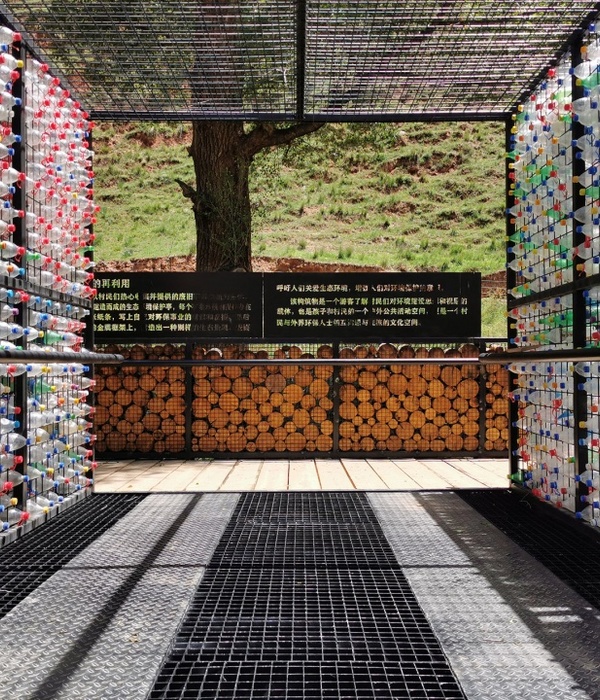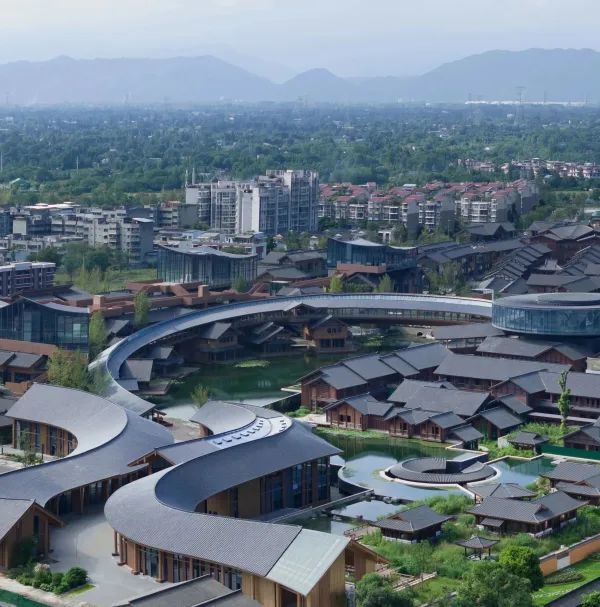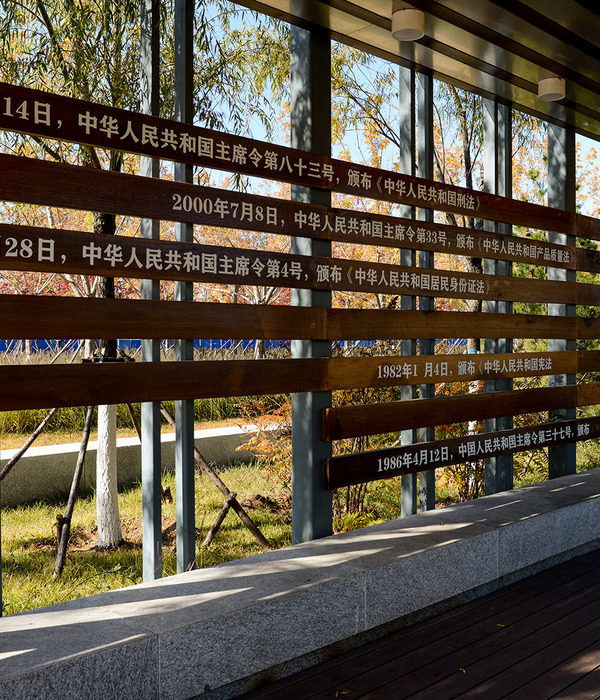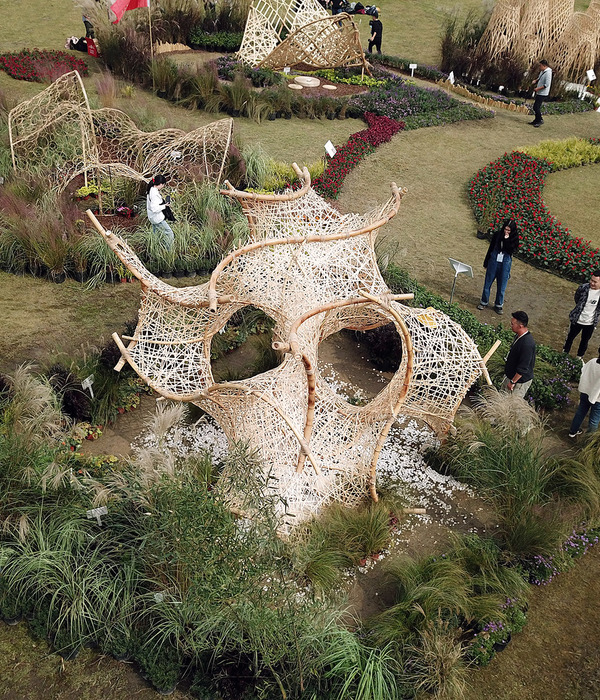“过度开发还是开放空间,设计团队的选择不言而喻。”
——2015年评审委员会
“The choices between over-development and open space are clearly presented.”
– 2015 Awards Jury
项目陈述 PROJECT STATEMENT
仅仅历经一代人的时间,这座曾经原始而纯粹的无人小岛便遭遇了几乎灭顶之灾,无数外来物种破坏了原本的生态环境,而工厂则让人性之恶展露无遗。幸而,经过了景观设计团队的全面整治,深思熟虑的规划以及坚定的养护和修复,James岛渐渐恢复了元气,也成为了在脆弱生态系统中居住的范例。
Within a generation, a once pristine uninhabited island was almost irreparably destroyed by invasive species and a factory for the worst of human nature. Yet, through extensive remediation, thoughtful planning, and an unwavering commitment to conservation, James Island becomes a beacon for sensitive living in fragile ecosystems.
△ 总规划图。James岛的沙质悬崖沿着英属哥伦比亚维多利亚一侧的哈罗海峡拔地而起。景观设计团队的全面整治,深思熟虑的规划以及坚定的养护和修复措施将这片占地846英亩的岛屿从毁灭的边缘拯救了回来。
Site Plan. James Island’s sand cliff rises out of the Haro Strait near Victoria, British Columbia. This 846-acre island was saved from the brink of destruction through extensive environmental remediation, thoughtful land use planning, and an unwavering commitment to conservation.
Photo Credit: Sue Drinker
项目说明 PROJECT NARRATIVE
意外的珍宝
岛屿面积约846英亩的James岛隶属于英属哥伦比亚海湾群岛,宁静而荒无人烟的小岛零星地点缀在大海之中。独特的沙质土壤和温和的海洋气候带来了多样化的自然景观-延绵数英里的沙滩、茂盛的温带雨林、咸淡水沼泽以及无与伦比的海洋和岛屿眺望视野。此外,这里还生长着大量濒临灭绝的本土月见草品种。然而,这个如同世外桃源般的小岛在极速繁殖的外来入侵物种、战争以及无序旅游度假村开发项目的摧残下几近毁灭。
早在1900年,包括英属哥伦比亚首相在内的一群富裕阶级便将此处变为了他们追逐猎物的狩猎场,而由此引入的鹿群因为缺乏天敌快速繁殖,古老的原始森林和草地失去了生机。1913年,第一次世界大战一触即发,人们在这个远离大陆、荒无人烟小岛上建起炸药工厂,以免意外带来更大的损害。二战前夕,James岛再一次被迫“服役”,为几近所有的加拿大参展人员生产武器。千余常住人口、运输所需的码头以及铁路系统,战争留下的棕地如同一块块疤痕,遍布了小岛的每一个角落。80年代的新主人凭借生态整治的承诺获得了高密度度假村项目的开发许可,然而平庸无趣的设计实则丝毫没有考虑到正在苟延残喘的脆弱生态系统。公众随意地进出着岛屿上仅存的生态栖息地,高尔夫球场已经部分建成,而一座座住宅则占据了最脆弱的地块。曾经的诺言被开发商抛诸脑后,污染长存而整治计划却从未实施。 James岛只能在孤立无援中挣扎着自我恢复。
崭新的未来
岛屿在1993年终于迎来了新转机,一位坚定支持生态修复的业主接管了岛屿。在十五载的年月中,结合了野生动植物管理与土壤修复整治的综合性方案让 James岛重获生机。更让人振奋的是,部分在区域内极其罕见和敏感的栖息地也借此机会逃过一劫,渐渐恢复了百年前的繁盛。
除了大规模的修复措施外,景观设计团队所交付的综合性总图规划和分区设计将长久的保护着这里的生态环境。同时,通过在岛上的多个协同合作 会议,包括岛上员工在内的整个James岛屿团队都参与到了设计之中,为方案出谋划策。来自当地人事团队也为这个极富挑战性的运营社区的布局提供了不少关键的信息。从这些研讨会议得出的概念并没有成为空谈,而是立即付诸于实践之中,在一个个的实验中验证着其与当地气候条件、景观质量以及生态系统的契合程度。James超群的美丽、团队对脆弱生态环境的持续关注以及对维护区域固有特质的承诺让本项目的总图规划呈现出与任何度假区开发概念都截然不同的样貌。
在未来,这座岛屿将会成为一个连接居民、游客和大自然的场所。不堪回首的过往并没有完全抹去James的特性,岛屿上仍存有在整个太平洋沿岸都极为罕见、珍贵的多样化浅海河口与沙丘生态系统。占据了岛屿面积近20%的脆弱栖息地将交由合作方加拿大自然保护协会管理。而随之建立与通过的一系列保育地役权则成为了法规,永久地保护着这片土地。唯有从事相关教育、科研的人员,包括学生以及野生动植物、栖息地的研究人员得以进入。而普通的公众和游客则可共享延绵12.9公里的美丽海岸与沙滩。而现存的高尔夫球场则改为全有机肥料施肥、采用病虫害综合治理方式管理,并仅限电动车辆与设备进入的空间。
这个全新的规划方案不仅旨在修复栖息地,保护岛屿美丽的风景,同时也通过对微气候的回应来创造一个更适宜人居的大环境。通过对于风、温度、阳光和海流的大量数字化分析以及相应的在地测量,设计团队最终找到了一块阳光充沛,不受猛烈海风吹袭的场所用于安置居住组团和村落的核心建筑群。
同时,建筑的数量也锐减了60%,由210座乏味无奇、以道路相连的郊区式建筑组团格局转化为80栋互不干扰的住宅。而为了进一步保证岛屿生态环境的完整性,每一栋独栋住宅的面积被限定在5000平方英尺以内。此外,考虑到个人业主在岛屿上建造房屋的困难度,以及材料运输和施工过程对环境的影响,所有建筑必须在大陆上完成预制与建构,在借由驳船运送安放至岛上的原生景观之内。
仅为普通汽车1/3大小的电动车成为了岛上唯一的代步工具,而与之相配的狭窄小道镶嵌在起伏的地形之中,丝毫不干扰景观和环境。蜿蜒曲折的道路串联起一栋栋小屋,也连接着居住区与码头、商店、 spa、健身中心、儿童中心、活动场地、泳池和高尔夫场。
大大降低的建筑密度与道路面积解放了土地,将更多的空间让给了社区农场。过半的土地签订了条约,成为农业保护区。这将洗去岛屿过往的工业历史,向着可持续的农业经济发展大步迈进。
一个例外
在加拿大,无论其上部区域的用地性质,所有最高水位线以下的海岸范围皆属于公共区域,由此可见公众可达性是加拿大土地利用规划中十分重要的考量条件。而在加拿大领土中,由一个来自美国开发商所提出的非传统方案也在相应的审批机构及公众舆论中引起了相当程度的怀疑与不确定行。这种降低开发密度,建立禁止公众进入的保护区的行为让人不禁怀疑其中暗藏猫腻。
设计团队在依照当地法规启动重规划的同时,开展了大量的活动将岛屿生态系统的价值普及给了广大的民众与决策人员。大量的开放性公园与包括了北侧沙咀和咸水湿地在内的岛屿的生态敏感区域相重合,而公园虽然对居民十分重要,但无监管的公众进入也将会给这些脆弱的生态环境带来灭顶之灾。
设计团队多次探访基地,面向公众公开讨论、详述了生态保育和降低建筑密度带来的生态效应,最终争得了各个社会团体的支持。而审批机构和公众也认识到了岛屿生态完整性的可贵之处,以及当下规划分区中无监管公众进入渠道对脆弱环境毁灭性的打击。通过与机构专员、岛屿员工以及法律顾问的紧密合作,这个全新的规划分区终于付诸实践。规划法律细则中的明确要求以及一系列对于野生动植物管理与栖息地保护的条款让众人坚信, 关于James岛屿的所有愿景终将成为事实。
△ James岛宁静的美丽和完整的生态系统在加拿大炸药工厂建成后几近灭顶,幸而,这脆弱的生态系统如今在新规划和加拿大自然保护协会的永久调理的保护下重获新生。
The intrinsic beauty and ecology of James Island was nearly lost to a Canadian explosives factory. Remarkably, the island’s fragile ecosystems survived are now protected through a new master plan and permanent covenants held by the Nature Conservancy.
Photo Credit: Client (above), Dick Durrance (below), Sue Drinker (lower right)
△ 南侧高耸的沙质悬崖形成了一片不受海风吹袭的被风区。这里成为了设计团队安置大量室内外活动的最佳场所。
A wind shadow phenomenon caused by the tall sand cliff on the southern end of the island creates a localized area highly protected from the elements. This was a critical discovery as the team identified opportunities for indoor/outdoor experiences.
Photo Credit: Design Workshop, Dick Durrance (lower right)
△ 就有规划分区的数个薄弱地带在新规划中得到了加强,措施包括公众共享的设施区域、社区农场和对重要生态栖息地的永久性保护条约。
Several weaknesses of the previous zoning plan were resolved to preserve the rural island character of the region through shared public amenity areas, community supported agricultural uses, and permanent protection for the spectrum of critical habitat zones.
Photo Credit: Design Workshop
△ 供小型电动汽车使用的狭窄小道和开放性的连接道路穿越了丛林、草地和海岸,带来多样化的景观体验。
Circulation is limited to small electric vehicles allowing the plan to be shaped around a network of small scale roads and open space connections, each with a unique landscape experience ranging from dense forest to grasslands to open coast.
Photo Credit: Design Workshop (lower left), Dick Durrance (lower center), Sue Drinker (lower right)
△ 包括极其罕见的浅海河口以及沙丘生态系统在内,岛屿上将近20%的土地被归入了保育范围。仅限从事相关教育、科研的人员,包括学生以及野生动植物、栖息地的研究人员进入。
A commitment to conservation was defined by protecting nearly 20% of the island, including exceedingly rare estuary and dune ecosystems. Access to these areas was preserved for educational and research purposes by school children, university students, and environmental professionals.
Photo Credit: JLL Specializes Asset (upper left), Sue Drinker (lower left, center right)
△ 建筑密度将大大降低,显现出一个经过精心考虑的用地分区。对于居住和商业用地尺寸的限制,以及占据了超过50%用地的农田保护区将保证岛屿未来的低排放量。
Allowable density was significantly reduced and reflects a more thoughtful land use pattern. Limits on square footage for both residential and commercial uses, and an agricultural land reserve across nearly 50% of the island further ensure a minimal footprint. Photo Credit: Design Workshop
△ 设计团队在确定每一栋建筑的选址时都利用现场核实了其微气候环境,保证室内、室外生活环境的舒适性,让居民和游客都能够尽享着美丽的海岸景观。
Individual homesites were located using on-site micro-climatic field verifications in order to maximize the potential for open indoor/outdoor living spaces allowing residents and guests an intimate connection to the coastal landscape.
Photo Credit: JLL Specialized Assets
△ 为了材料运输以及在地施工对环境的影响将至最低,每一栋住宅都将在大陆完成预制和装配,通过驳船运送至岛屿,再小心地安放在环境之中。
To minimize environmental impacts associated with transporting materials and laborers to construct site-build structure, all buildings must be prefabricated on the mainland, delivered via barge to the island, and then sensitively placed into the landscape.
Photo Credit: Client (lower left, upper and lower right), Studio Greene (upper left)
△ James岛沿海建筑的可持续性体现在当地材料的再利用、绿色屋顶、利用墩式基础而不是现浇板、以及建筑与原生景观的融合度上。
The sustainable coastal architecture of James Island is characterized by the re-use of local materials, green roofs, utilizing foundation piers rather than poured slabs, and thoughtful placement fully integrated into the native landscape.
Photo Credit: JLL Specialized Asset
△ 位于沙质悬崖后侧被风区的James岛村落建筑群成为了整个社区的餐饮和文化中心,有机花园、果园、艺术家工作室、绿色屋顶下的泳池以及聚会空间散步其中。
James Island Village, nestled in the wind shadow from the sand cliff, forms the culinary and cultural heart of the community with organic gardens, orchards, artist studios, poolhouse with green roof, and a central gathering space.
Photo Credit: Design Workshop (left), CCY Architects (right)
△ 现存的高尔夫球场与原生的景观如今相辅相成,被改造为全有机肥料施肥、采用病虫害综合治理方式管理,并仅限电动车辆与设备进入的空间。
The existing golf course was re-imagined to work in concert with the native landscape, rather than against it, and was converted to exclusively organic fertilizers, integrated pest management, and maintenance by electric vehicles and equipment.
Photo Credit: JLL Specialized Asset
△ 怀着对土著文化的敬意以及建立在当地社区支持上的可持续农业经济将在提供给居民充足食物的同时,创造出专属于海湾群岛的归属感。
A deep respect for indigenous cultures and a sustainable economy framed around local community-supported agriculture will supply residents not only with food, but a greater sense of purpose as members of the Gulf Islands region.
Photo Credit: Design Workshop (center left), Sue Drinker (center right), Dick Durrance (upper and lower right)
An Unexpected Jewel
James Island, an 846-acre site in the Gulf Islands of British Columbia, is home to an overwhelming sense of tranquility and connection to the surrounding rural island environment. Unique among neighboring islands, the sand-based soils and moderate climate result in a wealth of natural riches including miles of beachfront, temperate rainforest, fresh and saltwater marshes, and extraordinary views of the surrounding waters and Olympic Peninsula. It also provides sanctuary for the largest population of the endangered Contorted-Pod Evening Primrose in the Gulf Islands region. However, the story of this small uninhabited jewel of nature is marked by nearly catastrophic biological invaders, world wars, and reckless resort development ideas.
In the early 1900’s, the island became a hunting club for well-to-do sportsmen from nearby Victoria including the Premier of British Columbia. Old-growth forest and grassland vegetation communities were severely affected when populations of non-native deer introduced for sport, quickly exploded absent any natural predators. In 1913, as the specter of World War I loomed, a dynamite manufacturing facility was located on the island to protect the mainland from its highly explosive products. James Island was pressed into service again at the onset of World War II where nearly all of the armaments for the Canadian military campaign were generated. The scale of production was massive and required a permanent population of over 1,000 people, docks for shipping, and railroads for transportation of the highly explosive shells. The legacy of the war effort was a brownfield condition spread across the entire island. New owners in the 1980’s promised remediation and gained approval for a high density resort project with an uninspired suburban layout that did not account for the fragile ecosystems that were struggling to re-establish. Critical habitats on James Island were identified for unsupervised public access, a golf course was partially constructed, and homes were planned on the island’s most exposed locations. The promises came and went, toxic conditions remained, and the plan was never fully realized. James Island would continue the slow healing process on its own.
A New Future
Eventually, a new owner with a passionate commitment to conservation acquired the island in 1993. Over a 15-year period, a combination of comprehensive wildlife management and environmental remediation of soil-bound explosives and other industrial materials made James Island habitable once again. Remarkably, some of the region’s most rare and sensitive environmental habitats survived this saga and vigorously grew back toward pre-industrial conditions.
In addition to the massive remediation effort, a comprehensive master planning and rezoning process was required to protect James Island forever. The entire James Island team, including existing island staff, engaged in a collaborative planning and design effort through multiple on-site work sessions. The input solicited from local personnel provided critical information on the challenging logistics of operating community amenities on an island. Rather than working on a paper plan in isolation, the concepts produced during these charrettes were immediately field referenced, confirmed, and tested against climatic conditions, scenic quality, and ecosystem suitability. The sublime beauty of James Island, a sharp focus on environmental sensitivity, and a commitment to preserving the intrinsic character of the region led to a master plan unique from other resort development concepts.
The vision for the island was framed around providing a tangible connection to nature for future residents and guests. In spite of its history, James Island still represents some of the most rare, diverse, and valued marine estuary and sand dune ecosystems on the Pacific coast. The most sensitive habitat areas, totaling nearly 20% of the island, were permanently protected through partnership with the Nature Conservancy of Canada. A suite of conservation easements were developed and approved as part of the ordinance, guaranteeing protection in perpetuity. Access to these areas was preserved, but only for educational and research purposes by school children, university students, and wildlife or habitat professionals. The public has access to enjoy the entire 12.9 kilometer (8 mile) coastline and beaches of James Island. The existing golf course was converted to exclusively organic fertilizers, integrated pest management, and maintenance by electric vehicles and equipment.
The new plan sought to locate future development in areas that not only protected habitat and scenic views, but also responded to the micro-climatic elements of the island to maximize the viability of indoor/outdoor living. An extensive digital site analysis and corresponding on-site field measurements of wind, temperature, sun, and ocean currents guided the team to locate residential lots and the village core in comfortable settings with enhanced sun exposure and wind protection.
Allowable development on the island was reduced by over 60%, from 210 units, arranged in a suburban cul-de-sac layout, to only 80 individually-sited lots. To further protect the environmental integrity of James Island, the zoning limits the size of single family dwellings to only 5,000 square feet and anticipates the difficulties associated with individual owners building homes on the island. The logistics of transporting materials and laborers to construct site-built structures on an island location are extremely challenging. Therefore, James Island requires that all buildings be pre-fabricated on the mainland and then delivered via barge to the island to be sensitively placed into the native landscape.
All vehicular travel on the island is limited to a fleet of small-scale electric cars roughly a third the size of a standard vehicle. This facilitated the use of small low impact roads tightly integrated with the existing topography and landscape. The residences are connected by a sinuous road network and corresponding trail system leading to a series of shared public spaces including the refurbished wharf building, general store, spa and wellness center, children’s barn and activity area, pool house, and golf cottage.
Reduced density and limited road infrastructure allows community-based agriculture to dominate land use on the island. Nearly 50% of the land area is set aside through covenants as an Agricultural Land Reserve. A new sustainable economy based on agricultural productivity, rather than explosives, will be the essential character of the future.
Making the Case
Public access is an extremely important aspect of Canadian land use planning evidenced by the fact that all shorelines, regardless of upland ownership, are considered to be public lands to the high water line. The circumstances of a U.S. developer presenting an unorthodox proposal to a Canadian jurisdiction initially resulted in a level of skepticism and uncertainty by some members of the approval agency and general public. The non-traditional nature of a reduced density rezoning application that included conservation areas as opposed to public access resulted in a suspicious set of stakeholders.
When the rezoning process was initiated with the local jurisdiction, an extensive effort was made to educate decision-makers and the general public about the value of the island’s ecology. Areas identified for public parks had been placed over some of the most sensitive habitat on the island including the northern Sand Spit and the saltwater marsh. Although public parks are a cherished value in this region, unsupervised public access potentially would have destroyed these areas beyond repair.
Site visits and open discussion with the entire group to explain the environmental benefits of conservation and reduced density ultimately led to agreement on all sides. The approval agency and public users were eventually convinced the environmental integrity of the island was paramount and that unrestricted access allowed under the current zoning could have a detrimental effect on sensitive habitats. By working closely with agency commissioners, staff, and legal advisors, the new zoning plan was successfully adopted. Specific requirements in the new zoning bylaw and a set of protective covenants for wildlife management and habitat preservation provide confidence on all sides that the vision of James Island will become a reality.
Design Workshop
Richard Shaw, FASLA Principal
Kristofer Johnson, Project Manager
Carolina Segura, Project Landscape Architect
Dori Johnson, Project Assistant
Studio Green Architecture
Kent Greene, Architect
CCY Architects
Rich Carr, Architect
MORE:
Design Workshop
,更多关于他们:
{{item.text_origin}}

