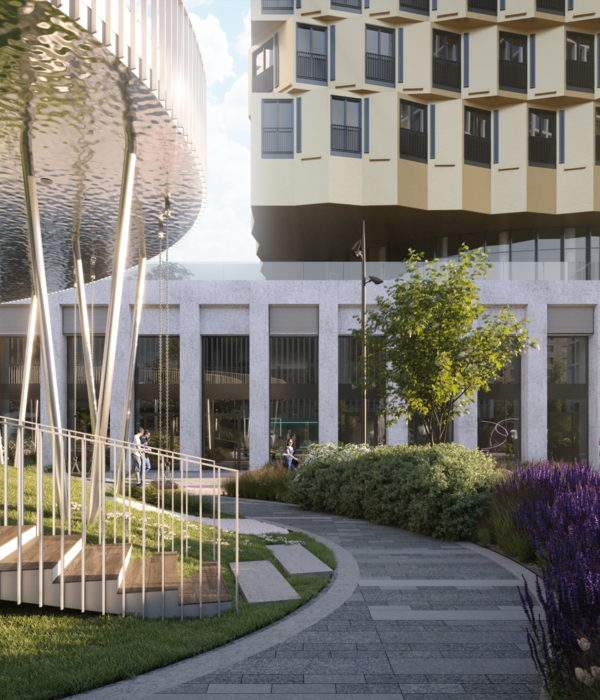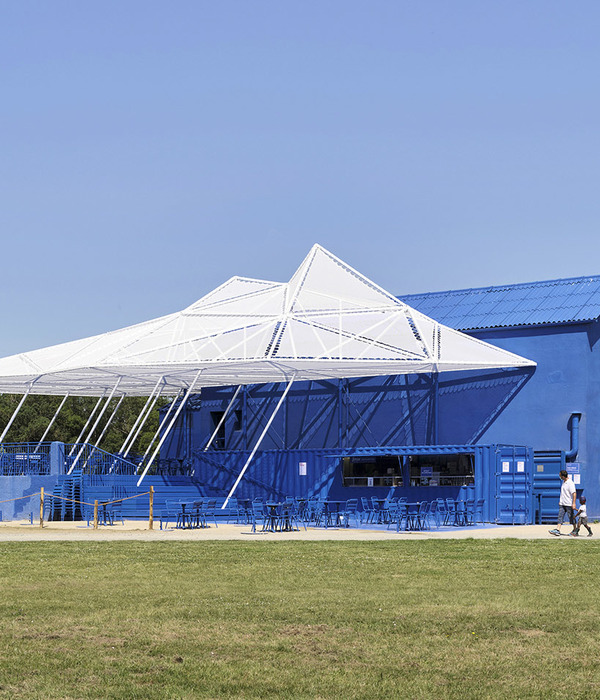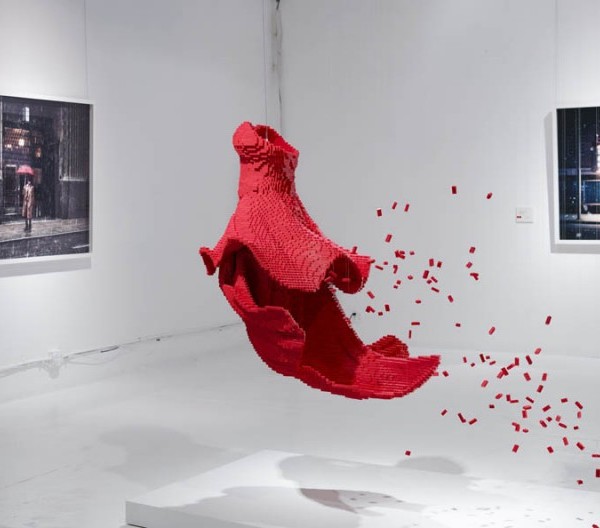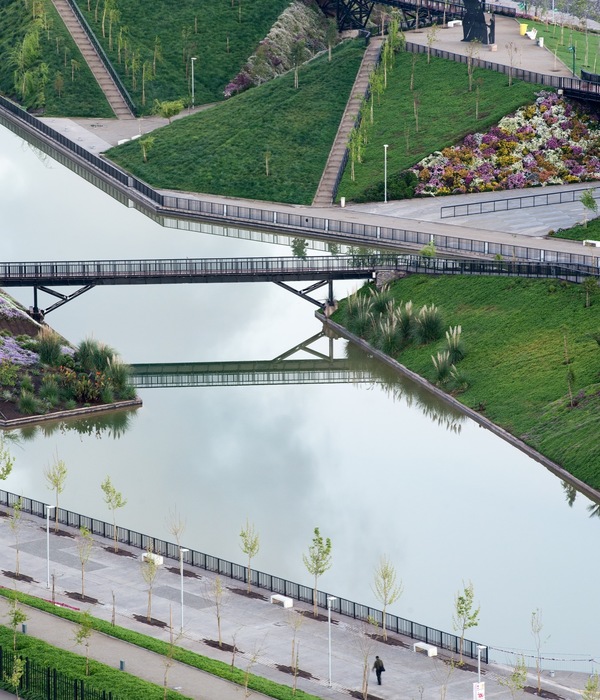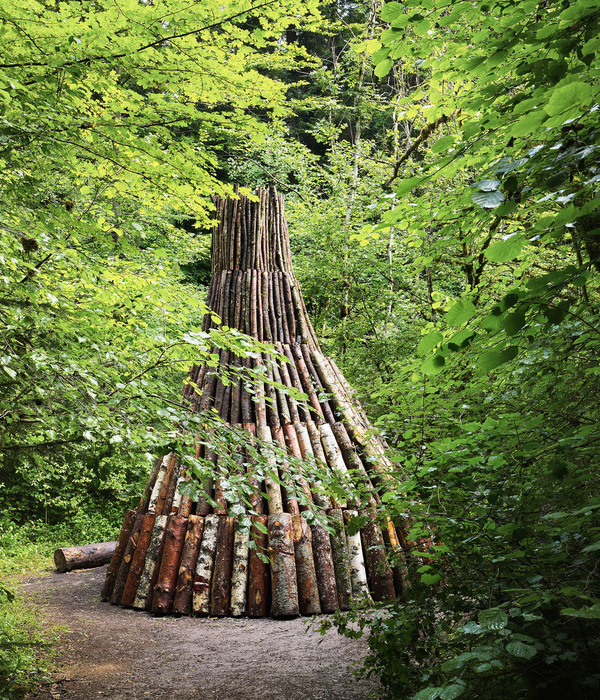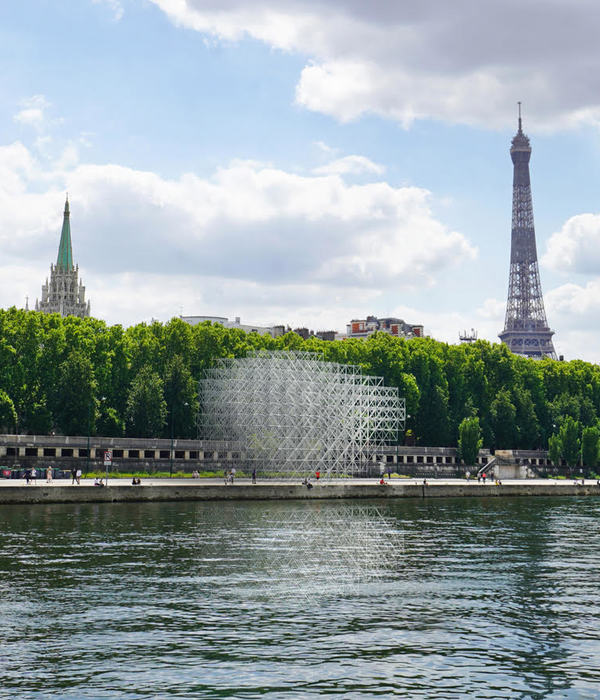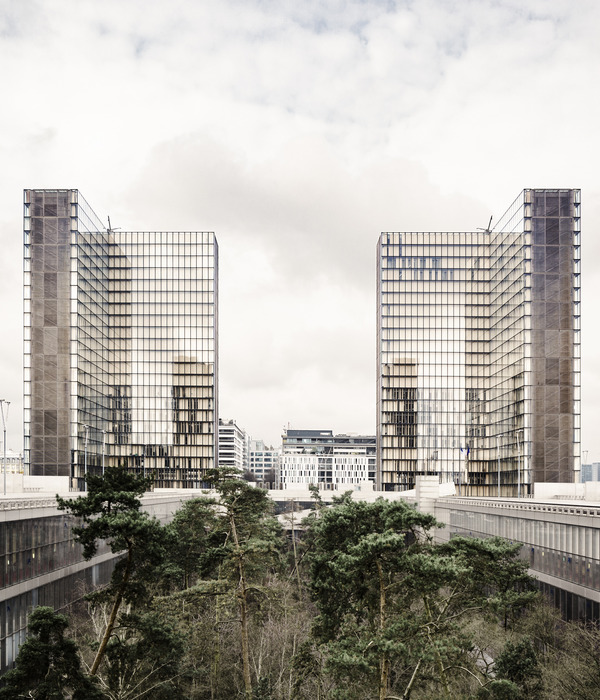It is reported that the construction section is divided into four stages: scheme design solicitation and selection, construction drawing and feasibility docking of selected works, site construction, site award and exhibition. Since the proposal soliciting was released in January 2020, it has attracted wide attention and received 241 submissions from nearly 2,000 landscape architecture students and designers, covering 101 universities and institutions at home and abroad. 17 of them stand out, together with the invited 8 SiChuan and ChongQing university team works, a total of 25 innovative and ingenious small gardens from all over the country were built in Chengdu Guixi Ecological Park in 4 days.
▼概览,Overall view ©北京林业大学/北林风景建筑研究中心
"别有洞天"是北京林业大学代表参加 2020 第三届北林国际花园建造节的设计作品。此次竞赛主题为 "秘境花园",团队以原竹和花卉为主要材料,在为期 3 天半的时间内完成 "别有洞天"竹构花园的现场搭建。
"A World All Its Own" is a design work of the representative of Beijing Forestry University to participate in the 3rd BeiJin International Garden Construction Festival in 2020. The theme of the competition is "Secret Garden". The team completed the on-site construction of the bamboo garden of "A World All Its Own" in three and a half days, with original bamboo and flowers as the main materials.
▼灵感来源于古典园林中神秘多变的太湖石,The inspiration comes from the mysterious and changeable TaiHu Stone in the classical garden©北京林业大学/北林风景建筑研究中心
在“秘境花园”主题下,“别有洞天”团队认为,空间多变的江南园林在极为有限的空间内创造出丰富的意境,使人产生无限的遐想,极具神秘色彩,尤其是其中变化丰富、极具美感的太湖石。北宋文人米芾总结了太湖石后,提出的“相石法”可概括为“秀”、“瘦”、“透”、“皱”。清代文人李渔将米芾的“相石法”归纳为“瘦”、“透”、“漏”三字。基于古人的相石法,我们以“痩、透、漏、皱”作为设计的指导,组织人们的视角和流线。
Under the theme of secret garden, the team believes that the changeable space of tradition garden creates rich artistic conception in the limited space, which makes people have infinite daydream and has a sense of mystery, especially the beautiful Tai Hu stone.
After studying Tai Hu stone, Mi Fu, a scholar in the Northern Song Dynasty, put forward the “method of identifying stone” which can be summarized as “elegant”, “thin”, “transparent” and “wrinkle”. Li Yu, a scholar in the Qing Dynasty, summed up Mi Fu’s “method of identifying stone “into three words: “transparent”, “leaking” and “thin”. Based on the ancient method, we organize people’s perspective and streamline from the perspective of “thin, transparent, leaking, and wrinkle”.
瘦,透,漏,皱,Thin, Transparent, Leaking, Wrinkle©北京林业大学/北林风景建筑研究中心
设计利用参数化设计手段、标准单元模数,将数学中的 Gyroid minimal surface 作为设计原型精确“模拟”了太湖石的空间形态。将复杂的孔洞空间浓缩为三种简易的竹构件,以自由编织的竹篾为覆面。将东方的赏石文化和西方的形式科学相融合,最终营造出“别有洞天”的秘境花园。
By means of parametric design, Gyroid minimal surface in mathematics was used as the design prototype to accurately simulate the spatial form of Taihu stone. The complex cavity space is condensed into three simple bamboo components covered with freely woven bamboo strips. The Oriental stone culture and the Western formal science are integrated to create “A World All Its Own”
参数化设计过程,Parametric design process©北京林业大学/北林风景建筑研究中心
结构方面:构筑由三个层次构成,主龙骨-- 次龙骨-- 覆面编织。构筑六个面的主龙骨具有相同的构件原型——一根 s 型,两根 u 型。较为模数化的构筑原件使得竹材料的加工更为便利。次龙骨由相互拉结的 12 根弓型 3 根 s 型,6 根 u 型组成,既起到相互拉结的作用,也可以限制曲面编织形态。
Structure: The structure is composed of three layers, main keel – secondary keel – covering weave. The main keel with six sides has the same component prototype——One S-shaped and two U-shaped modular construction elements make the processing of bamboo materials more convenient. The secondary keel is composed of 12 arches, 3 S-shaped arches and 6 U-shaped arches, which not only play the role of mutual pulling, but also limit the surface weaving form.
▼拓扑结构分析,Topology analysis©北京林业大学/北林风景建筑研究中心
▼骨架分析,Frame analysis©北京林业大学/北林风景建筑研究中心
值得一提的是,由于整个造型是基于极小曲面的算法得到的,所以这个结构实际上只有五种构件。而 U 形龙骨其实是长 S 型龙骨的一半,因此可以说,整个构筑结构只需要三种构件。
It is worth mentioning that since the whole shape is based on the algorithm of minimal surface, the structure actually has only five components. Actually, u-shaped keel is a S-shaped keel half, so it can be said that the entire construction of the structure only need three kinds of components.
▼手工模型,Manual model©北京林业大学/北林风景建筑研究中心
▼搭建成品,Project overview©北京林业大学/北林风景建筑研究中心
设计小组关注的并非仅仅是太湖石本身,更加关心的,是对中国古典审美的一种思考。设计并不在于是否能把太湖石模仿得有惟妙惟肖,而是尝试去探索它与现代的技术,现代的理念之间的交叉点。所以,别有洞天的这个洞,并非专指太湖石的孔洞,实际上,它是一种集合,是一种共鸣,是一种留白,是一种未知,是一种空。
The design team is not only concerned about the TaiHu stone itself, but more concerned about a reflection on the Chinese classical aesthetics. The design is not about whether the TaiHu stone can be vividly imitated, but to explore the point where it intersects with modern technology and modern concepts. So this hole is not specifically refers to the hole in the TaiHu stone, in fact, it is a collection, is a resonance, is a blank, is an unknown, is a void.
▼孔洞效果,Effect of the hole©北京林业大学/北林风景建筑研究中心
从主入口进入,可以来到一个光影斑驳的小空间,空间内可以容纳三四个人坐卧,中间的通高空间,刚好容纳一人站立。透过洞口,可以看到摇曳的花草,和湛蓝的天空。感,四时之变,观,云卷云舒。
Entering from the main entrance, you can come to a small space with light and shade dappled, which can accommodate three or four people to sit, and a double-height space in the middle, just enough for one person to stand. Through the hole, you can see the swaying flowers and grass, and the blue sky.
▼内部空间,Inner space©北京林业大学/北林风景建筑研究中心
仰望天空,Look up to the sky©北京林业大学/北林风景建筑研究中心
▼小客人光顾,A little guest©北京林业大学/北林风景建筑研究中心
秘境花园——以竹为媒对话魏晋风流
Garden in secret–Taking bamboo as medium to talk about romance in Wei and Jin Dynasties
“隐亭”的设计灵感来源于宗白华先生:“晋人向外发现了自然,向内发现了自己的深情”,先人由外寻而内观,寻找了一方寄托“朝隐”之思的境地,将深情收敛在方寸山水里。放眼当下,生活在城市中的人们,虽不能高隐林泉,但心中亦有这份对自然的向往。“隐亭”循迹“隐于朝”的道家思想,希望给今天生活在喧嚣与忙碌中的人们一个回归本真的角落,对话内心的自己。
The design inspiration of ” Invisible pavilion” comes from Mr. Zong Baihua: “Jin people found nature outwardly and found their deep feeling inwardly”. Ancestors looked outwardly and inwardly to find a place where they could place their thoughts of “Hidden in the Dynasty”, and conversed their deep feeling in the square inch landscape.Look at the present, people living in the city, although not high hidden Lin Quan, but the heart also has this yearning for nature.The ” Invisible pavilion” aims to follow the Taoist thought of “hidden in the Dynasty”, hoping to give today’s people living in the hustle and bustle of a return to the real corner, to talk about their inner self.
▼“隐亭”项目概览,Project overview of the“Invisible Pavilion”©北京林业大学/北林风景建筑研究中心
设计方案取独坐市井里俯仰天地间的场景为原型,以方形的质朴纯粹和结构的简单重复表达对“秘境”这一主题的诠释与追求。期望用竹与草,在庸常的物质生活之外搭起一座精神栖息地。
The design scheme takes the scene between heaven and earth in a lonely market as the prototype, and interprets and pursues one of the themes of “secret world” with the plain purity of the square and simple repetition of the structure.Hope to use bamboo and grass, in addition to the ordinary material life to build a spiritual habitat. 24
▼形态生成,generation diagram©北京林业大学/北林风景建筑研究中心
掀起的一角,既是构筑本体对场地的回应,也可看作人的内心对外界的涵容,同时,又是诗意的自然和艺术的主体在人与自然沟通中实现的互动。“行到水穷处,坐看云起时”,无论是城市的纷繁或内心的桎梏,在这里,一个竹与草搭建的世界,一个物质生活之外的隐秘角落,眼睛看不到的地方,心灵可以到达。
This raised corner is not only the response of the body to the site, but also the connotation of the human heart to the outside world. At the same time, it is also the interaction between the poetic nature and the artistic subject in the communication between man and nature. “Walk to the water, sit and watch the clouds rise”, no matter the complexity of the city or the shackles of the heart, here, a world built of bamboo and grass, a hidden corner outside the material life, where the eye can not see, the heart can reach.
▼生于城市之心 隐于都市之间,Born in the heart of a city, hidden in the midst of it©北京林业大学/北林风景建筑研究中心
对于构筑最终的形态我们并没有特意指定,或许是巢,或许是塔,或许是风铃… 见仁见智,每个到访者赋予它的不同生命便是“隐亭”的意义所在,也是生活的意义所在。
For the final form of construction, we did not deliberately specify, perhaps a nest, perhaps a tower, perhaps a wind chimes…Each visitor gives it a different life, which is the meaning of “hidden pavilion”, but also the meaning of life.图 26
▼最终形态,Final form of the construction©北京林业大学/北林风景建筑研究中心
“隐亭”所用原竹均为曲竹,形态端庄之中更显清秀。三根主脚柱落地一根悬挑,配合两根次竹柱,再辅以竹皮拉结,最终使得重心控制在地面五边形内部,结构稳定。这个过程中充分感受到了竹材的刚度和韧度。图 27
The original bamboo used in the “Invisible pavilion” is all quzhu, which shows more comely in its dignified form.Three main foot pillars fall to the ground with one cantilever, cooperate with two secondary bamboo pillars, supplemented by bamboo skin pull, finally make the center of gravity control in the ground inside the pentagon, the structure is stable.In this process, We fully realized the stiffness and toughness of bamboo.
▼隐亭悬空的一脚,The foot of the pavilion is suspended©北京林业大学/北林风景建筑研究中心
表皮选用 3cm 宽轻薄竹片,以 2:3 的关系在骨架内外交错编织,由下往上,由密变疏,光影变化丰富。竹肉质软,在每相邻圆柱上的竹筷之间穿插加密 2 根,在两边交汇处以十字编织作为末端收尾,每层表皮形成稳固整体。共计使用 540 片竹肉,846 根竹筷,全程未用其它固定材料。
The skin is made of 3cm thin and light bamboo flake, which is interwoven inside and outside the skeleton in a 2:3 relationship, from bottom to top, from dense to sparse, with rich light and shadow changes. Bamboo meat is soft, and two bamboo chopsticks are inserted between each adjacent column, and cross weaving is used as the end at the intersection of both sides. Each layer of skin forms a stable whole. A total of 540 pieces of bamboo meat and 846 chopsticks were used. No other fixed materials were used in the whole process.
▼竹皮竹筷编织平面、剖立面图,Bamboo leather bamboo chopstick weaving plane, profile elevation©北京林业大学/北林风景建筑研究中心
▼相邻圆柱上的竹筷之间穿插加密 2 根,竹肉固定,Relationship between bamboo chopsticks and bamboo meat©北京林业大学/北林风景建筑研究中心
▼两边交汇处以十字编织作为固定,Both sides of the intersection to cross weaving as a fixed©北京林业大学/北林风景建筑研究中心
▼团队成员现场搭建 Construction process of team members 图 46©北京林业大学/北林风景建筑研究中心
在现场搭建中,考虑到竹子的自然特性,团队保留了每层编织延伸出的竹篾,构筑展现出更加自由不羁的生命力。
In the site construction, considering the natural characteristics of bamboo, the team retains the bamboo strips extended from each layer of weaving, and the construction shows a more free and uninhibited vitality.
▼表皮自由生长,不羁的生命力,Epidermis grows freely, uninhibited vitality©北京林业大学/北林风景建筑研究中心
在花园的意境营造上,为凸显“隐亭”的神秘与野趣,避免外来视线的一览无余,我们采用高大的景观草作为视线的遮挡,并进一步围合,引导出蜿蜒的路径空间:由纤序芒下光影绰约的入口,踏上白石子-- 碎竹片铺地,在寻觅的路上悄然坠入蓝花鼠尾草的烂漫花镜。玲珑芒如繁星闪烁迎来了最后的个拐角,慢慢的,视野逐渐由奥至旷;抬头回望,已站在掀起的一角之下,来到最后的沉思空间。
On the garden artistic conception of the construction, in order to highlight the Invisible pavilion “the mystery and the delight of avoid outside the line of sight of take in everything in a glance, we adopt high landscape grass as the line of sight barrier, and further to surround close, lead winding path space: by fiber sequence mans under light and graceful entrance, on Bai Shizi – bamboo floor, looking for the way quietly brilliant convex glass falling blue flower sage.Like the twinkling stars, exquisite awn ushered in the last corner, slowly the field of vision gradually widened from narrow to wide. looking back, has stood under the raised corner, came to the last meditation space.
▼入口在植物掩映下若隐若现,更显神秘,The entrance is hidden under the vegetation, even more mysterious©北京林业大学/北林风景建筑研究中心
▼构筑后,蓝花鼠尾草与玲珑芒,After construction, Blueflower sage with Linglong awn©北京林业大学/北林风景建筑研究中心
隐亭具有丰富而神秘的景观视线,置身其中既可以抬头仰望星空,又可以通过竹片的缝隙窥探内部结构或外部景色。隐亭翘起的一角给外部观赏者一种“犹抱琵琶半遮面”之感,在隐亭里向外眺望,由于缝隙的宽窄变化,不同的观赏者可以看到不同的景色。图 36
Invisible pavilion has rich and mysterious landscape views, where you can either look up at the stars, or peek through the cracks of the bamboo to see the internal structure or the external scenery. The raised corner of the hidden pavilion gives external viewers a feeling of “half-veiled face”. Looking out from the hidden pavilion, different viewers can see different scenes due to the width and narrow change of the gap.
▼视线分析,Visual line analysis©北京林业大学/北林风景建筑研究中心
▼由室内望向构筑后方,Look from inside to the rear of the structure©北京林业大学/北林风景建筑研究中心
“隐亭”的营建寻传统之形制,传承传统园林之精神,而并不像传统园林建筑那样依山依水。我们以城市肌理为依托,将传统材料与现代思潮相结合,用现代的设计语言诠释当代的风景建筑,营造出一个让人们可以有更多活动、更多遐思,更加积极、主动贴近自然的“城市山林”。
▼于隐亭,你可以冥想、问道、聆听、仰望和嬉戏,尽情感受他与自然交织的神秘,In the Invisible pavilion, you can meditate, ask, listen, look up and play, and enjoy the mystery of its interaction with nature©北京林业大学/北林风景建筑研究中心
▼俯仰之间,Between looking down and looking up©北京林业大学/北林风景建筑研究中心
▼到访的小客人,Little visitors©北京林业大学/北林风景建筑研究中心
心若有桃花源,处处是水云间。城市喧嚣,你是否愿意在隐亭,停下匆匆脚步……
If the heart has a peach garden, everywhere is between the clouds.The hustle and bustle of the city, would you like to stop in the hidden pavilion, hurried pace……
▼夜晚的隐亭,The hidden pavilion at night©北京林业大学/北林风景建筑研究中心
什么是秘境?我们从王维的《竹里馆》中找到了答案——幽深竹林里弹琴长啸,独坐辋川时明月高悬。虽竹影掩映,琴音却透叶而来,秘境中“乐”的存在不可或缺,人在其中,视线受阻,听到的却绵延。
What is the secret world? We find the answer in Wang Wei’s “Bamboo Pavilion” — deep in the bamboo forest, playing the organ and singing, sitting alone in Wangchuan, while the moon is hanging high. Although the bamboo shadow is set off, the music comes through the leaves, the existence of “music” in the secret world is indispensable, people in which the sight is blocked, but the hearing is continuous.
根据上述对秘境的设想,我们提取竹林、竹笋、竹根三个元素,结合中国传统乐器笙去塑造视听结合的观感体验,创造了一个独自一方天地的花园,一处朦胧而幽邃的秘境。
Based on the above assumption of the mysterious land, we extract three elements of bamboo forest, bamboo shoot and bamboo root, and combine them with the traditional Chinese musical instrument sheng to create a visual and visual experience, creating a garden alone in heaven and earth, a hazy and secluded place.
▼手工模型,Manual Model©北京林业大学
我们将破土而出的竹笋做为一个基本单元形式,像竹林一样,挨个簇拥在一起,底部盘旋缠绕的竹根做为联系单个竹笋的纽带,结合笙高低错落的形态,通过手工模型形成了初步的构思。对实体模型进行整理后,我们再对每个基本单元之间以及与设计场地边界的相交部分进行切割,形成了最终的形态。
We take the bamboo shoots as a basic unit form, like a bamboo forest, clustered together one by one, with the twisted bamboo roots at the bottom as a link to the individual bamboo shoots, combining the high and low patterns of the bamboo fungus, a preliminary idea was formed by hand-modeling. After finishing the solid model, we cut the intersection between each basic unit and the boundary of the design site to form the final shape.
▼形态生成,Formation©北京林业大学
▼力糅编织,Weaving©北京林业大学
▼建造过程,Construction process©北京林业大学
“迷笙”采用 3 厘米宽的竹片进行编织,它们既是表皮,也是支撑结构。竹片之间仅使用自锁型塑料绑扎带固定,并未使用钉子或螺栓,也没有额外的支撑物,整体轻盈且牢固。
The "Bamboo Organ" is woven with 3cm wide bamboo pieces, which are both the skin and the supporting structure. The bamboo pieces are only secured with self-locking plastic binding bands, no nails or bolts, and no additional support. The whole is light and strong.
在迷笙中抬头仰望,Looking up in Bamboo Organ©北京林业大学
▼夜晚的迷笙,Bamboo Organ at night©北京林业大学
“秘境”是寻常而亲近的,是在我们平常的生活中等待着被发现、探索与回味的。“觅水影”方案讲述的是渔民探寻芦苇丛,在劳作之中发现生活与秘境之美的故事,尝试以一种平实、朴素而亲近的态度回应“秘境”这一主题。
The “secret garden” is common and approachable, waiting to be discovered, explored and recalled in our ordinary life. The theme of the design is “Follow the Shadow, Wander in the Ripple”, telling the story of fishermen exploring the reeds and discovering the beauty of life and secret places in their daily work. This design attempts to respond to the theme of “secret garden” with a plain, simple and close attitude.
▼项目概览,Overview©北京林业大学
设计从芦苇丛之间蜿蜒的水流提取形态。升起面围合空间,并为每个面赋予高度变化——由入口向中间逐渐升高,且通过疏密变化的编织方式,在人行走视线高度范围内形成遮挡,使得游人仅可通过竹丝编织的缝隙“窥探”外面的天地,增加神秘感。对其中一个面进行剪切形成小洞口,正如芦苇丛之间的空隙。游人从洞口走入静思空间,面向湖面而坐。至此,蜿蜒的路径形成了三处小花园,对应着探寻秘境的四个阶段,即窥、寻、品、思。
The design extracts the shape from the water flowing meandering among the reeds. The rising surface enclosed the space, and gives the height change of each surface to gradually increase from the entrance to the middle. Moreover, through the weaving method of density change, it forms a cover within the height range of people’s walking line of sight, so that visitors can only peek into the outside world through the cracks woven with bamboo silk, increasing the sense of mystery. One of the surfaces is cut to form a small opening, like a gap between reeds. Visitors enter the meditation space from the hole and sit facing the lake. At this point, the winding path formed three small gardens, corresponding to the four stages of exploring and recording the secret garden, namely, detecting, following, meditating and recalling.
▼形态生成,Formation©北京林业大学
“窥”——野趣植物层次丰富又隐有缝隙,既指示着入口又使得内部空间若隐若现。窥探之下透出神秘之感“Detecting”——The wild interest plant is rich in layers, and leave aperture. It both indicates the entrance and makes the interior indistinct, revealing a sense of mystery©北京林业大学
“寻”——循着曲线而走,仿佛顺着水流而去“Following”——Follow the curve and walk, as if along the flow of water©北京林业大学
▼寻得一洞口,便紧忙踏入其中。等待着我的是什么呢?
Found a hole and step into it. What is waiting for me?
©北京林业大学
“品”——一方蒲团,静坐其上,觅见水影,”Meditating”——sitting on a futon, looking for water shadows©北京林业大学
“思”——飘逸的竹材构成了舞动的光影曲线。在花园之中,回味着一路的探寻之旅,”Recalling”—— The graceful bamboo material forms the dancing light curve. In the garden, I recalled the journey of exploration©北京林业大学
以粉黛乱子草、狼尾草等观赏草为主要植物,构建花园的基调氛围。在植物的衬托下,编织立面显得更加柔美灵动,仿佛阳光下水面金色的波纹。
The main plants are ornamental grasses such as Muhlenbergia capillaris and Pennisetum alopecuroides to create the fundamental atmosphere of the garden. With the backdrop of plants, the woven facade appears more soft and agile, like the golden ripples on the water surface under the sun.
▼植物细部,Details of the plants©北京林业大学
在“秘境花园”主题下, “庄生梦·迷蝶”团队认为,秘境的花园是轻盈的,梦幻的,正如《庄子·齐物论》中庄周的梦蝶之境,在路径穿梭中达到“物我两相忘”。空间回环而曲折,密径通幽,芒草掩映。
Under the theme of "THE GARDEN OF MYSTERY", the team of "In Dream with the Butterfly" believes that the garden of secret land is light and dreamy, just like Zhuang Zhou’s dream of butterfly in "on Leveling AllThings", achieving the goal of forgetting everything in the shuttle of paths. The space is circuitous and tortuous, with winding paths leading to tufted awn grass.
蝴蝶翅膀的优雅弧度与竹篾的编织生动结合,双层圆圈构建成蝶翼的表皮纹理。在有限的空间中尽可能丰富视觉感受的与空间形态,打破内外空间的分割对立,造型舒展起伏,无分彼此,亦梦亦真,在花园的秘境探索中回溯自然与童真,寻找自己内心的秘境。
The graceful radian of butterfly wings is combined with the weaving of bamboo strips, and the skin texture of butterfly wings is constructed by two-level circles. In the limited space, we try our best to enrich the visual experience and spatial form, break the division and opposition between the internal and external space. The shape stretches up and down. It is not only a dream but also a reality. In the exploration of the mysterious garden, we can trace back to nature and innocence, finding our own inner secret.
最终花园,the final garden©北京林业大学
“秘境花园”同时是一个富有意趣、互动性丰富的空间概念,因此花园主体竹构物被设计成一个具有无限可能性的空间。竹环编织的形体结构高低错落,流畅起伏。芒草围合出的路径空间曲径通幽,游览者置身路径中,或是弯腰前行,或是低头探索,或是视线的豁然开朗,如梦似幻。花园对于“梦蝶幻境”的探索和营造并不是以模仿蝴蝶的具象形态为终点,而是在流动的空间中使“入境者”获得一种轻盈飞舞的舒适游赏体验。
” THE GARDEN OF MYSTERY ” is a space concept full of interest and interaction, so the main bamboo structure of the garden is designed as a space with infinite possibilities. The body structure woven with bamboo rings is staggered and smooth. The path space surrounded by Miscanthus grass is winding and secluded. Tourists are in the path, either bending forward, or looking down to explore, or the sight is suddenly bright, like a dream. The exploration and construction of “dreamland” in the garden is not to imitate the concrete form of butterfly, but to make the “immersed people” get a comfortable experience of flying in the flowing space.
▼灵感来源于庄周梦蝶之境的轻盈与缥缈,the inspiration comes from the lightness and ethereal of Zhuang Zhou’s dream of butterfly©北京林业大学
▼远观空间高低错落,流畅的起伏弧度构成整个花园的整体,from a distance, the height of the space is scattered, and the smooth undulating radian forms the whole garden©北京林业大学
"圆环表皮"是基于竹材的柔韧性、延展性特点,提出了竹材新的用法可能。特别是竹环编织后与异性壳体形状结构的结合,使得整个竹环网结构和表皮浑然一体,其"自支撑"的方式展现着竹子这种生态、环保的传统材料的现代新应用方式。在设计阶段,方案的壳体结构以参数化建模方式完成设计,而表皮生成是在矩阵点随机生成的基础上,进行相切圆生成,再使曲面流动在模型上,形成最终的圆环网壳体。
Based on the flexibility and ductility of bamboo, the “ring skin”, a new usage of bamboo, is proposed. In particular, the combination of bamboo ring weaving with the shape and structure of the shell makes the whole structure and skin of bamboo ring network integrated. The “self supporting” way shows the modern application mode of bamboo, an ecological and traditional material.In the design stage, the shell structure of the scheme is designed by parametric modeling, and the skin construction is based on the random generation of matrix points, the tangent circles are generated, and then the surface flows on the model to form the final ring net shell.
▼编织分析,Weaving analysis©北京林业大学
最终形成的整体为异形壳体,壳体可以使得外力作用在结构体的表面上,具有很好的空间传力性能。这样的设计不需要梁、柱支撑,就能兼承重结构和围合空间,其与竹材的特性完美结合,使整个设计从形体到结构,从空间到材料,都浑然一体,宛若梦境。
Finally, the whole body is a special-shaped shell. The shell can make the external force act on the surface of the structure, and has good spatial force transmission performance. Such a design does not need the support of beams and columns, and can be a bearing structure and enclosed space. It is perfectly combined with the characteristics of bamboo, making the whole design from body to structure, from space to material, all in one, just like a dream.
▼流动的表皮,Flowing epidermis©北京林业大学
从入口进入后,孩童的身高可以使他们在竹构里面从容地跑跳,探索,可以说秘境的高度对于孩童而言相当友好且亲和。
After entering from the entrance, the height of the children can make them run, jump and explore in the bamboo structure leisurely. It can be said that the height of the secret place is very friendly for children.
孩童的体验,Children’s experience©北京林业大学
在灯光映射之下,双层表皮纹理与整体结构的弧度呈现出不同于白天的景观效果。光影斑驳配合粉黛乱子草的掩映环绕,塑造了夜间的幻境之感,将游览的梦幻体验延续至灯影迷离的夜间。
Under the light mapping, the double-layer skin texture and the radian of the overall structure show different landscape effects compared with the daytime. The mottled light and shadow, together with the shadow and surround of the Muhlenbergia capillaris, create a sense of illusion at night, and extend the dreamlike experience of sightseeing to the night with blurred lights and shadows.
▼夜幕下的梦境,The dream under the darkness©北京林业大学
在植物搭配上,配合竹构的形体和意境,花园中使用粉黛乱子草、蒲苇等柔软、梦幻的的植物作为基调,打破构筑内外界限,软化构筑轮廓,创造色彩基调,营造“物我两忘”的游赏境界。植物的柔软和竹环、形体的轻盈通透相搭配,使整个花园仿佛从大地上生长出的仙境一般自然灵动。
In terms of plant collocation, with the shape and artistic conception of bamboo structure, soft and dreamy plants such as Muhlenbergia capillaris and Cortaderia selloana are used as the keynote in the garden to break the internal and external boundaries of construction, soften the construction outline, create color tone, and create a sightseeing realm of forgetting everything.The softness of plants is combined with the lightness and transparency of bamboo ring , which making the whole garden as if it were a fairyland growing from the earth.
▼内部植物,Interior plants©北京林业大学
而在地面铺装上,红棕色的碳化树皮铺出舒适柔软的道路,其色彩、质感与竹构自然融合,同植物空间相呼应。步入其中,脚踏松软的树皮,被纷飞的蝴蝶环抱,幻境之梦就此展开。
On the ground, the red brown carbonized bark paves a comfortable and soft road. Its color and texture are naturally integrated with the bamboo structure, corresponding to the plant space. Stepping into it, stepping on the soft bark, surrounded by flying butterflies, the dream of dreamland begins.
铺装设计,Pavement design©北京林业大学
{{item.text_origin}}


