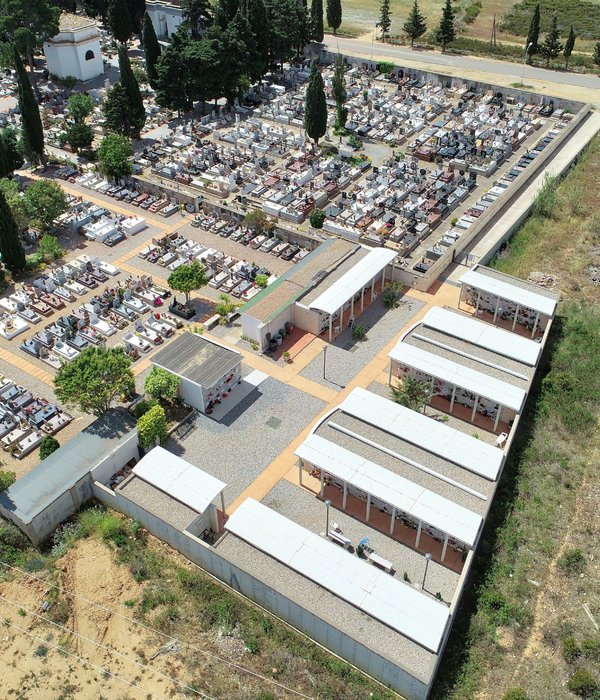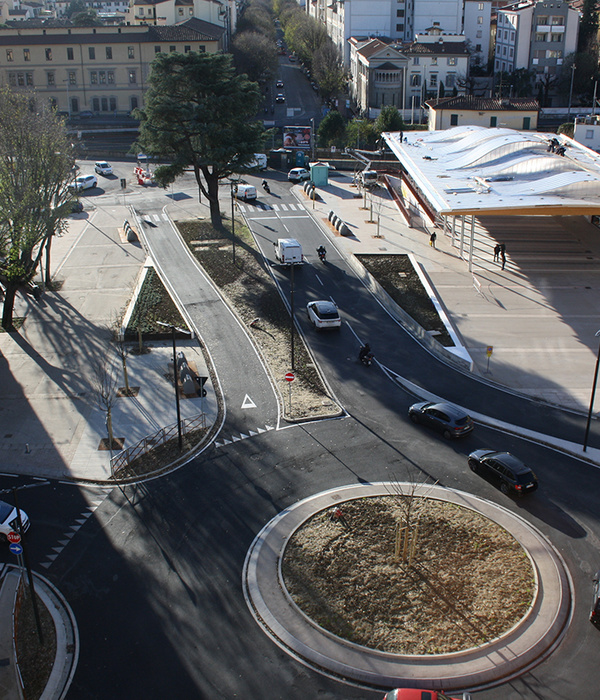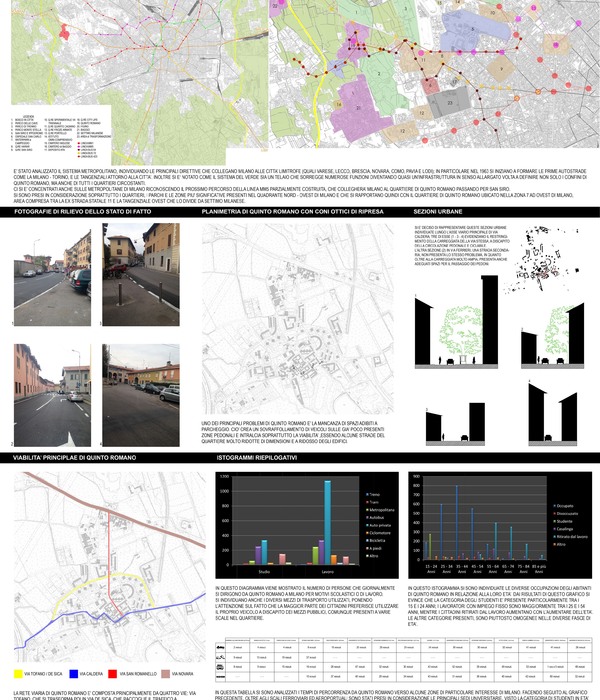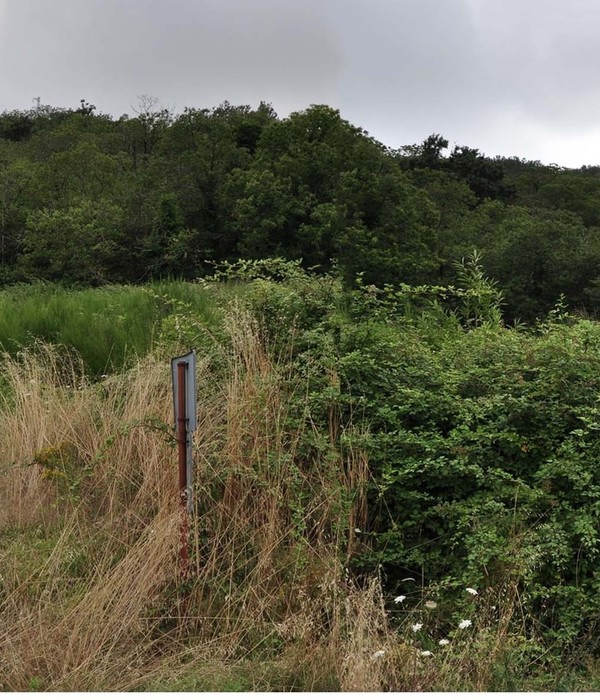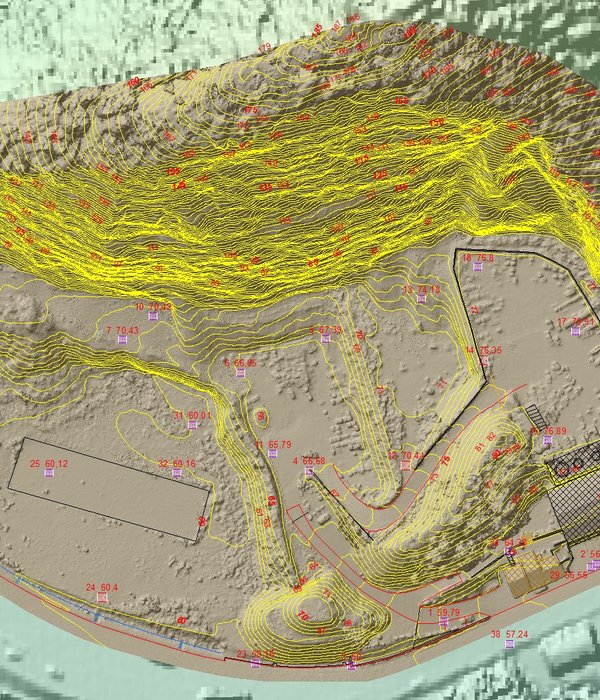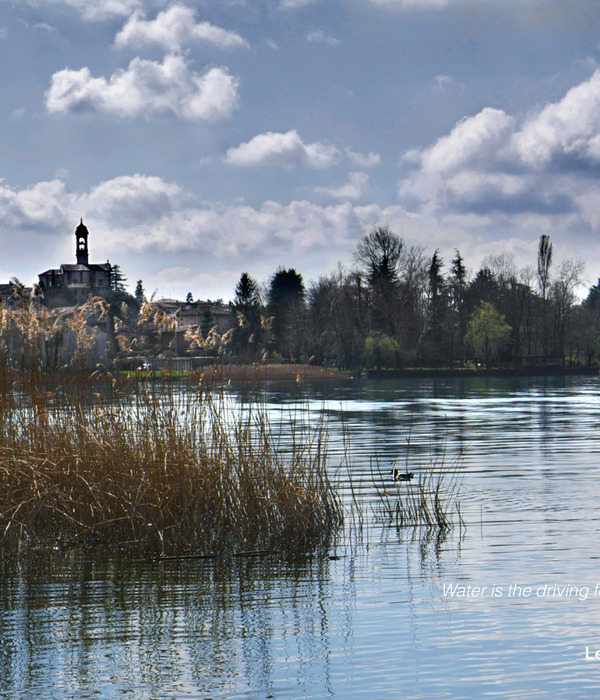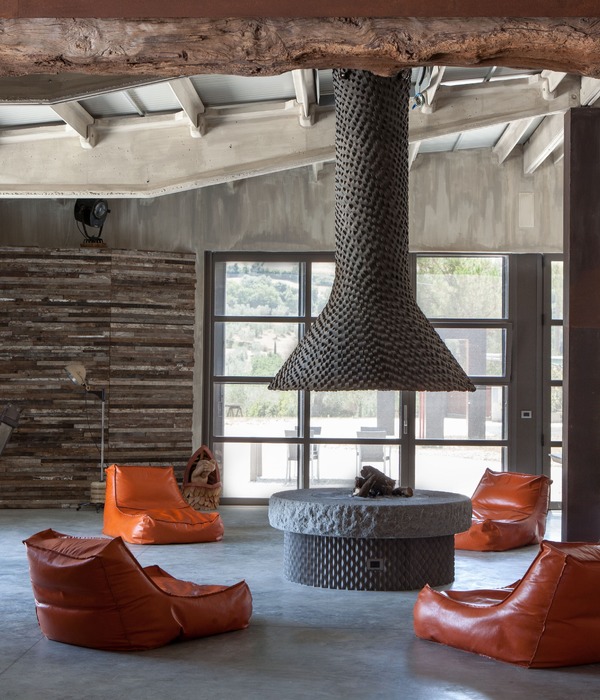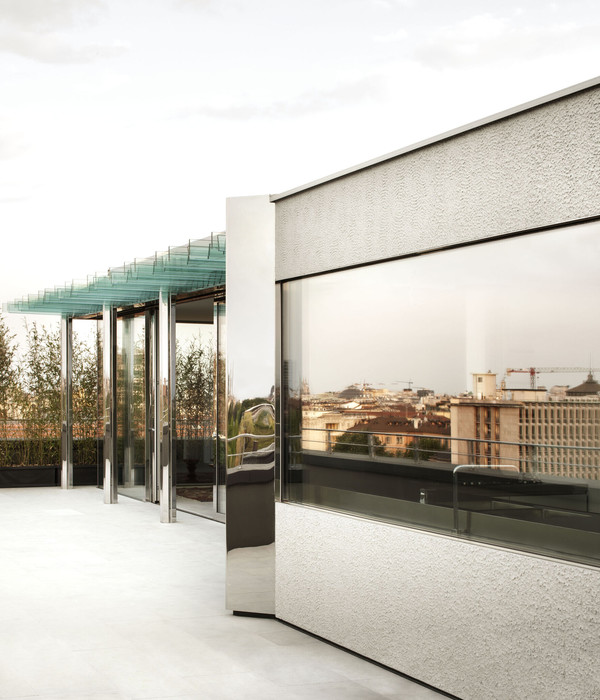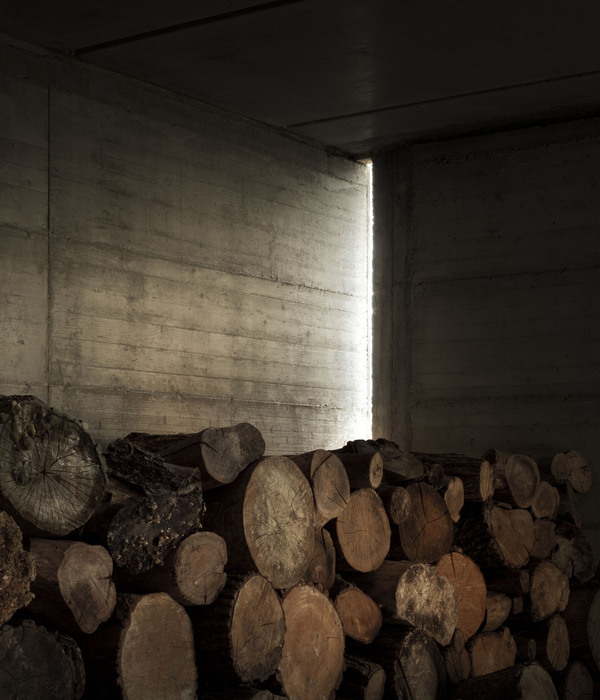- 项目名称:冰岛雷克雅未克步行桥
- 设计方:Studio Granda
- 位置:冰岛
- 分类:园林小品
- 图片来源:Sigurgeir Sigurjonsson
Iceland Reykjavik footbridge
设计方:Studio Granda
位置:冰岛
分类:园林小品
内容:实景照片
图片来源:Sigurgeir Sigurjonsson
图片:14张
新建的城市高速与Reykjavik相连,拥有六个车道。它的建成也需要一套全新的公路交通系统以及三座步行桥作为辅助交通。2003年Studio Granda与Linuhonnun工程师联合组织通过两轮的竞争摘得桂冠,获得了步行桥的设计权。设计使用了后张的电缆,外部罩有薄水泥层和金属架。这种构造保证了稳定性和美观度,同时也保证了步行桥的每一处都平整光滑,各处如一。步行桥使用了大量木料,连接处还依靠木块或木板的结合使之更加具备灵活性,可以承受动态的热量变化。除此之外,设计中还有不锈钢的固定角和扶手。
译者: 柒柒
The construction of a new six lane urban highway adjacent to the domestic airport in the heart of Reykjavík required a new system of pedestrian routes and three attendant footbridges. A two-stage competition was held in 2003 and the proposal by Studio Granda in association with the engineers Línuhönnun won first prize.
The design consists of a circular core of post-tensioned cables surmounted by the thinnest possible concrete deck with stainless steel handrails. The structure rests on concrete filled stainless steel columns and minimal concrete landings. This arrangement allows the bridges to be curved in plan and section and tailored to each location without significant variation in the fundamental design.
The bridges are cast insitu with sawn timber formwork. Expansion joints are only necessary at the landings as the columns and deck are sufficiently flexible to accept thermal movements. A stainless steel fixing angle is cast-in with the slab edge to which the handrails are bolted.
冰岛Reykjavik步行桥外部局部实景图
冰岛Reykjavik步行桥外部实景图
冰岛Reykjavik步行桥外部细节实景图
冰岛Reykjavik步行桥外部冬季实景图
冰岛Reykjavik步行桥平面图
冰岛Reykjavik步行桥分析图
{{item.text_origin}}


