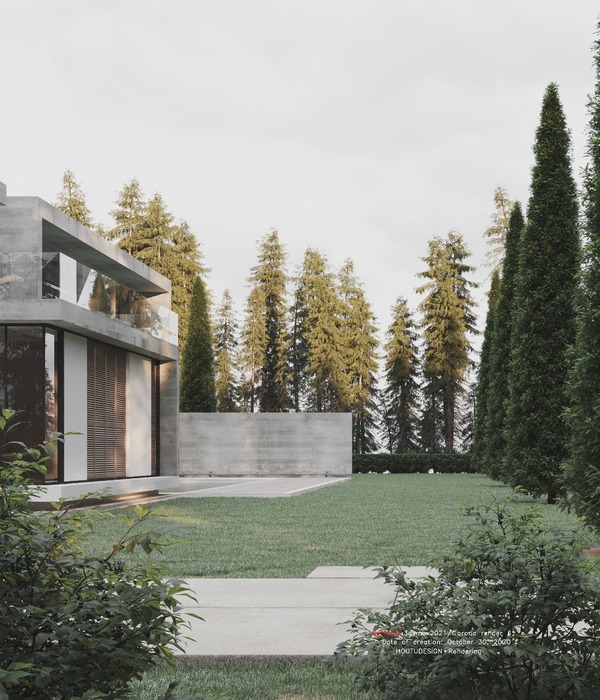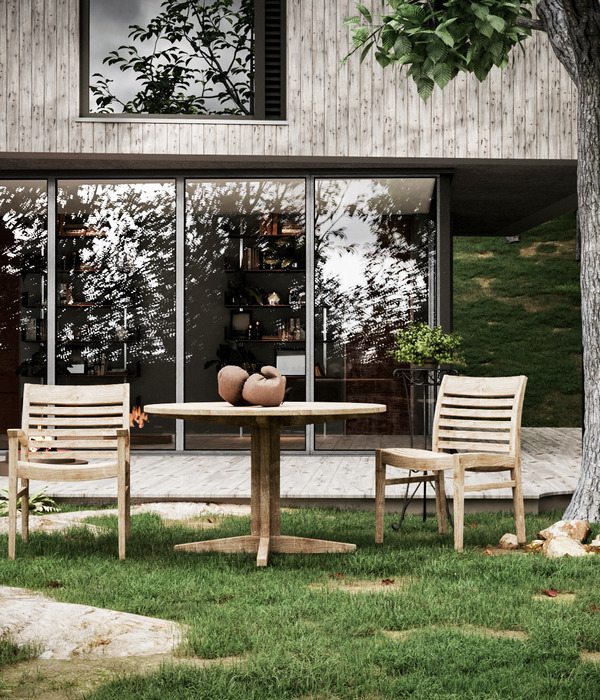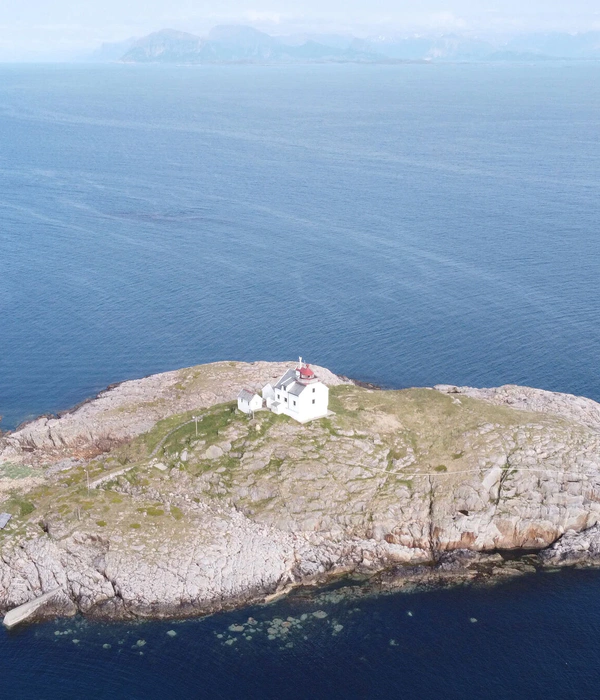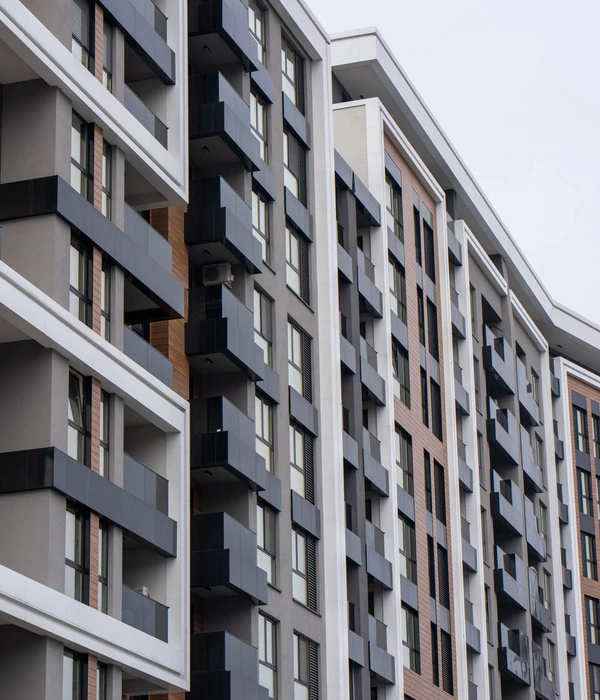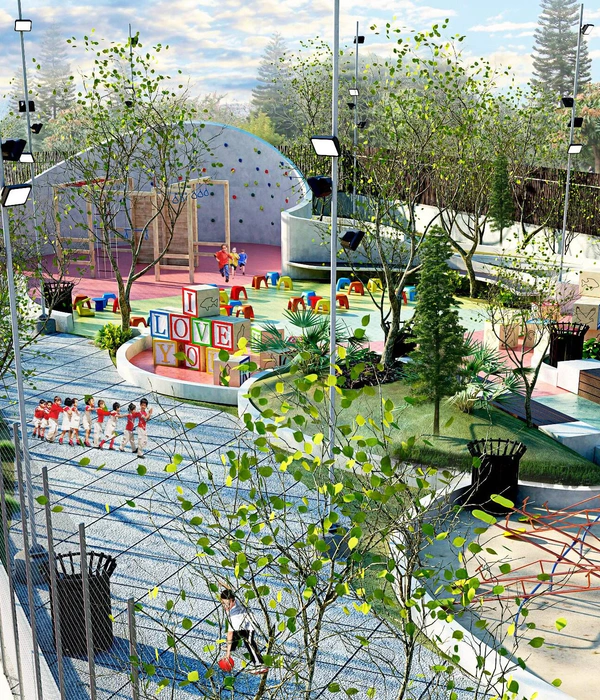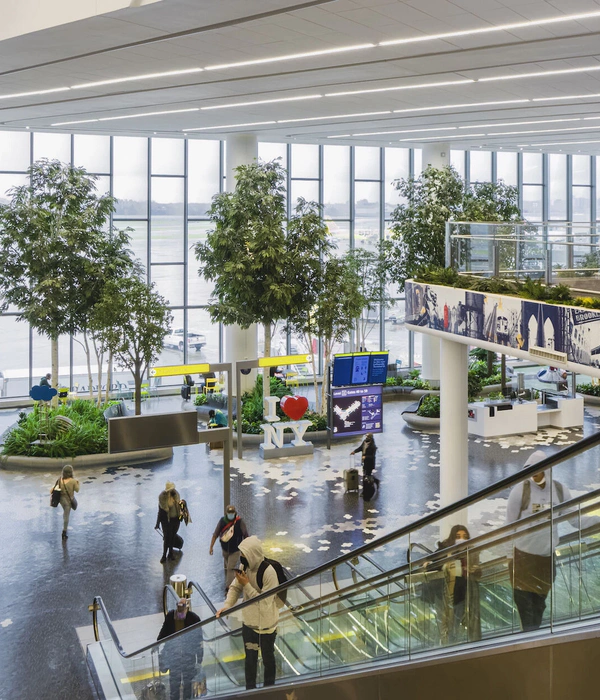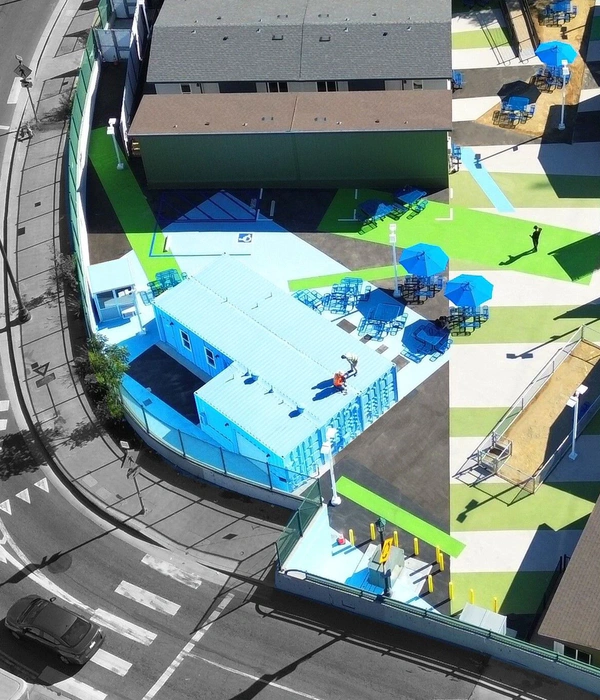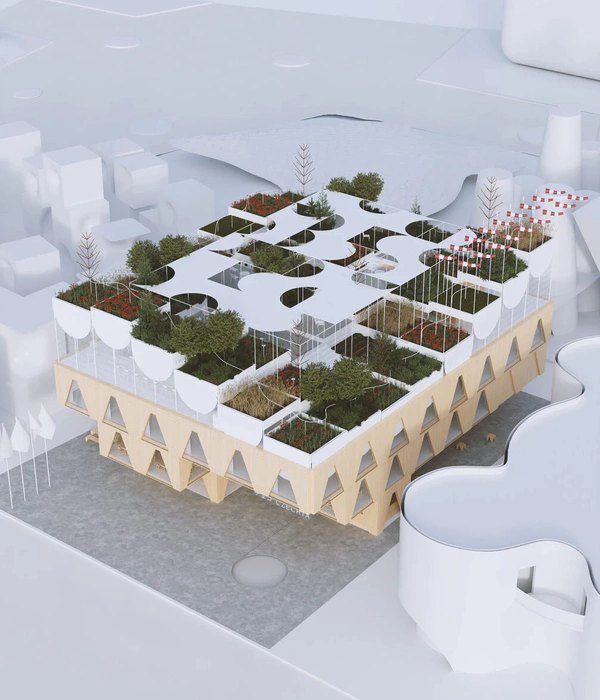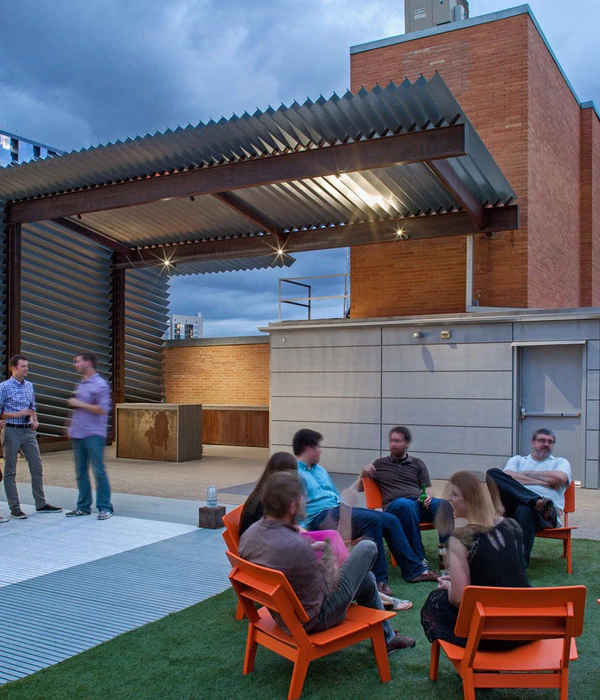来自ASLA
Portland Open Space Sequence | PLACE
项目概述
PROJECT STATEMENT
波特兰系列广场是1963年至1971年期间,波特兰市在摩尔特诺马、考利茨、克拉克马斯和大隆德邦联部落规划的四组景观,包含一系列互动喷泉、广场和连接路径。这些修建于上世纪中期的现代市政资产在国际上享有盛誉,亦是波特兰市最具影响力的景观作品。
系列广场的设计初衷是丰富公民的娱乐生活,它始于一个“残酷”的开端:为了重新开发场地,波特兰最古老的社区之一(South Portland)和另外一块民族聚居的土地遭到了强行“抹除”。凭借大胆的艺术性和文艺复兴以来从未有过的、极富凝聚力和生命力的公共空间,系列广场打破了美国城市主义和上世纪中期形成的现代主义惯例。其设计和建造改变了美国城市空间的历史,开辟了一条从被动的公园和广场转变为更具活力和参与性的、融合自然、艺术与社会实验的公共空间的新道路。作为社区自豪感的源泉,系列广场已经成为波特兰市中心的灵魂,喷泉区的独特地标,太平洋西北地区的自然主义代表案例,以及可供几代人享受的“人民之地”。
The Portland Open Space Sequence is a quartet of interactive fountains, plazas, and connecting pathways designed between 1963 and 1971 on native land home to Multnomah, Cowlitz, Clackamas, and Confederate Tribes of Grand Ronde. These mid-century modern civic assets are internationally celebrated and stand as Portland’s most influential works of landscape architecture.
Designed to foster civic joy, the Sequence emerged from brutal beginnings, a redevelopment that erased an ethnic enclave and one of Portland’s oldest neighborhoods, South Portland. With bold artistry and magnetic, exuberant public spaces not seen since the Renaissance, the Sequence defies the conventions of American urbanism and mid-century modernism. Their design and construction changed the history of American urban space, pioneering a path from passive parks and squares to a more dynamic, participatory merging of nature, art, and social experiment. A source of community pride, the Sequence, has become the soul of the downtown, iconic Fountain District landmark, a symbol of the Pacific Northwest naturalism, and ‘people place’ for generations to enjoy.
▲波特兰系列广场是由互动喷泉、广场和连接路径组成的四组景观,在国际上享有盛誉,它的出现重新定义了美国公共领域的传统。Portland Open Space Sequence. Internationally celebrated quartet of interactive fountains, plazas, and connecting pathways that redefined tradition of the America’s public realm.
项目说明
PROJECT NARRATIVE
创造公共空间的传统
五十年前,《纽约时报》建筑评论家Ada Louise Huxtable在波特兰见证了前院喷泉(Forecourt Fountain)的开放——这在后来被她称作是“自文艺复兴以来最重要的城市空间之一”。前院喷泉是一个每分钟流量为1.3万加仑的瀑布水景,这在以前的任何城市都从未出现过。那是一个关键性的时刻:和美国当时的许多城市一样,波特兰的市中心也正面临着“逐渐走向荒凉”的困境。
行事向来低调的Huxtable对波特兰提出了一项颇为惊人的挑战:作为一个被大自然包围的城市,充分发挥其成为“梦想世界都市”的潜力。而事实证明,这个想法是精准而正确的。前院喷泉(后更名为伊拉·凯勒喷泉)是为波特兰专门打造的四个喷泉广场之一,它标志着波特兰市中心乃至美国公共空间复兴的开始。
作为一项独特的文化财富,波特兰市中心的系列水景广场已被列入国家历史遗迹名录,并于2017年获得文化景观基金会(TCLF)颁发的管理卓越奖。2020年,俄勒冈州美国建筑师协会为波特兰系列广场授予学院奖,以表彰其对俄勒冈州建筑环境的重大贡献。
波特兰的城市复兴
与美国许多其他内陆城市一样,波特兰市中心在二战之后迅速走向衰退。居民们纷纷迁往新开发的城郊,市区商店的消费者也逐步流向了区域性的购物中心。曾经充斥着居民、工人和购物者的市中心建筑,要么经年失修,要么干脆被清空,作为停车场使用。
随着1949年颁布的《联邦住房法案》为“清理平民窟”提供了大量拨款,波特兰也得以迎来一系列形式大胆的城市更新项目。该市共确定了11个需要清理和重建的区域,并在1958年以微弱优势赢得了投票倡议。随后,波特兰发展委员会(PDC)正式成立并接手相关工作。南礼堂项目(South Auditorium Project)是第一个开始建设的项目。
南礼堂区因其北部边缘修建已久的公民礼堂而得名,这里曾经是一个以犹太人为主的社区,拥有五座活跃的犹太教会堂。然而,郊区的喧嚣正在令其付出代价。尽管这里仍然充斥着热闹的熟食店、酒吧和裁缝铺,还有不断涌入的来自意大利、希腊、爱尔兰和罗马的移民人口,但根据PDC开展的研究显示,该区域的385栋建筑中,有62%未达到合格标准。到1962年,54个城市街区被征用以进行重新开发,1500多居民被重新安置。PDC利用1200万美元的联邦资金对土地进行了清理,并将地产公开招标,最终吸引到了一个由当地投资者组成的财团。与此同时,PDC做出了一个重要决定,即聘请自己的景观设计师,为该区域设计一系列的开放空间,以此来为公共领域划定新时代的发展方向。
喷泉区
水源喷泉(Source Fountain)是波特兰市最小的水景广场之一,同时也是系列广场的首个空间。它的形式呼应了溪流从山丘流向低地的不同阶段,因而被当地人亲切地称为“烟囱”,象征着源源不断的泉涌。
爱悦(Lovejoy)广场占地一英亩,与南边水源喷泉的极简设计和北边充满沉思氛围的Pettygrove公园形成了对比。公园周边的植被被保留下来,而在广场内部,活跃的喷泉模仿了附近喀斯特山脉的天然瀑布与奔腾的溪流,并最终汇聚在平静的水池中,邀请游客参与一整段神奇的冒险。“这座喷泉巧妙地捕捉了俄勒冈州溪流的精髓:水从上层水池的边缘倾泻而下,在一系列不规则的台阶上溅起泡沫,随后又流入平静的下层低地。”《俄勒冈人报》(7.28.66)”Pettygrove公园是一系列开放水景空间的中心,葱郁茂盛的植物是其最大的特点。公园中分布着几处景观小丘,数条小路蜿蜒在其周围。公园的平面展现了自然主义理念,模拟了木兰、榉树、山茱萸、美国甜木、红橡树、枫树、欧洲栗、欧洲山毛榉和普通山毛榉的林地环境。在中心位置,一个大型的舞台式广场被弧形石墙所包围。东南侧设有一个低矮的圆形反射池,池中有一个阶梯状的基座,此处立有Manuel Izquierdo打造的黄铜雕塑 “梦想者”(The Dreamer)。覆盖于地表的英国常春藤(Hedera helix)、
▲水源喷泉被当地人亲切地称为“烟囱”。一个简单的人字形广场象征着系列广场源源不断的泉涌,呼应了溪流从山丘流向低地的不同阶段。The Source Fountain. Affectionately referred by locals as the Chimney, a simple ziggurat plaza represents an artesian spring in the Sequence of open space depicting stages of a regional landscape as it passes from the mountains to the lowlands.
▲爱悦喷泉是占地一英亩的城市绿洲,也是市民生活的舞台,它与南边水源喷泉的极简设计和北边充满沉思氛围的Pettygrove公园形成了对比。The Lovejoy Fountain. One-acre urban oasis – a stage for civic life – serving as a counterpoint to the minimalist Source Fountain to the South and a contemplative Pettygrove Park to the North.
▲形式的起源:公园的核心是一个引人注目的分层喷泉瀑布,通过大胆而敏感的艺术手法再现了附近喀斯特山脉的天然瀑布与奔腾的溪流。Origin of Form. The park’s centerpiece is a dramatic tiered fountain waterfall accentuated by bold and sensitive artistry celebrating the natural origin of waterfalls and rushing streams of the nearby Cascade Range.
▲体验景观:基于融合自然与人的理念,爱悦喷泉绚丽的水花最终汇聚在平静的水池中,邀请游客参与一整段神奇的冒险,创造难忘而持久的记忆。
Experience Landscape. Designed to unite nature and people, the splendid waterfall splash culminates in quiet pools luring visitors to partake in adventures creating lasting memories.
▲营造场所的传统:波特兰系列广场一经刊登,便立刻成为全世界景观设计师的朝圣地。当美国其他城市中心的活动还停留在办公、购物和停车的时候,波特兰系列广场已在邀请人们进行纯粹的娱乐。
Tradition of Placemaking. Published throughout the world, the Sequence instantly became pilgrimage site. Built at a time when American inner cities only offered places to work, shop and park, the plazas invited a radical new activity: play.
▲梦想世界都市:具有开创性的公私合作关系在过去十年间形成,旨在全年不间断地为系列广场提供保护、修复、维护和激活,并开展面向当地居民和国际游客的全年免费活动。
Dreamworld Urbanism. Groundbreaking public-private partnership to restore, maintain, and activate the Sequence is aimed of curating year-round free events for local residents and international visitors.
▲社区花园:阶梯状的基座上立有Manuel Izquierdo打造的黄铜雕塑 “梦想者”,它传递着希望、美丽、宁静与爱,以及发生在我们日常生活中的美好。
Community Garden. Embracing the reflecting pool with a stepped pedestal, the grow features a brass sculpture “The Dreamer” by Manuel Izquierdo ‘speaks of hope, of beauty and serenity, of love, and for a better life in our midst.”
▲四季不同的治愈之地:宁静而内敛的崖径公园与谷底起伏的地形和蜿蜒溪流形成了呼应——这是一个为年轻人(以及所有保持年轻心态的人)提供的富有包容性的游乐场地。
Seasonal Tonic. A quiet and introspective berm park echoes the rolling topography and meandering streams of foothills and valley floors – an inclusive playground for young and young at heart.
▲目的地景观:Pettygrove公园是一系列开放水景空间的中心。公园中分布着几处景观小丘,数条小路蜿蜒在其周围,为各类视觉和表演活动以及社区庆典提供了优美的背景。
Destination Landscape. Distinct in verdant character, the Pettygrove is the center park in the sequence of outdoor fountain rooms with meandering paths along landscaped hillocks featuring a dense canopy – a canvas for visual and performing art celebrations and community festivities.
▲Allée步道:在上世纪中期,具有连通性的城市组织是波特兰景观设计中最具影响力的部分。一系列长廊提供了从公共街道进入广场的路径,并持续吸引着路人。The Allée Walkways. Connective urban tissue amidst mid-century civic assets internationally celebrated as Portland’s most influential landscape architecture. Integral to the Sequence is the series of promenades that provide access from the public streets into the District drawing in the pedestrian.
▲凯勒喷泉:不论是对波特兰市中心而言,还是对于美国的公共空间而言,凯勒喷泉都是最具影响力的城市瀑布和最重要的城市空间之一。The Keller Fountain. A powerful urban waterfall ever created in our nation is also one of the most important urban spaces since the Renaissance – for both downtown Portland and American public space.
▲标志性的地方主义:系列广场的设计初衷是丰富公民的娱乐生活,它始于一个“残酷”的开端:为了重新开发场地,波特兰最古老的社区之一和另外一块民族聚居的土地遭到了强行“抹除”。
Iconic Regionalism. Designed to foster civic joy, cascades of water emerged from brutal beginnings from a redevelopment that erased an ethnic enclave and one of Portland’s oldest neighborhoods.
文化资产:作为社区自豪感的源泉,系列广场已经成为波特兰市中心的灵魂,喷泉区的独特地标,太平洋西北地区的自然主义代表案例,以及可供几代人享受的“人民之地”。
Cultural Asset. A source of community pride, the Sequence, has become the soul of the downtown, iconic Fountain District landmark, a symbol of the Pacific Northwest naturalism, and ‘people place’ for generations to enjoy.
▲戏剧般的生活:备受喜爱的凯勒喷泉和系列广场开启了一项跨越50年的传统,即建设根植于自然形式的、具有戏剧感和互动性的公共空间。Choreography of Life. The beloved Keller Fountain and the Portland Open Space Sequence has launched a 50-year tradition of building theatrically interactive public spaces rooted in the forms of nature.
我们同在一起:在广场50周年纪念活动期间,景观团队与当地艺术家拍摄了一次现场表演,以彰显广场最初的设计愿景,以及它为社区乃至世界带来的环境与社会价值。
We Are All In This Together. Marking the 50th anniversary amidst COVID-19 pandemic, an onsite art-performance was filmed to commemorate the vision of the original design and as environmental and social values the Sequence brings to the community and world.
PROJECT NARRATIVE
Creating a Tradition of Public Space
Five decades ago, New York Times architecture critic Ada Louise Huxtable witnessed the opening of what she called “one of the most important urban spaces since the Renaissance” – in Portland, Oregon. The place was Forecourt Fountain, a 13,000- gallon-per-minute cascade of water the likes of which no city had seen before. The time was a critical moment when the downtown was teetering on the brink of the final slide toward the desolation suffered by many American cities of the era.
Never one for hyperbole, Huxtable’s challenge to Portland to raise to its potential for a “dreamworld urbanism” of a city nested in nature, proved well-placed. As the final in a sequence of four fountain plazas designed for Portland, Forecourt (later renamed Ira Keller) Fountain, indeed, marked the beginning of the renaissance – for both downtown Portland and American public space.
A unique cultural treasure, the innovative series of downtown Portland fountain plazas, has been listed in the National Register of Historic Places. The Cultural Landscape Foundation (TCLF) recognized the Sequence and the Conservancy with the 2017 Stewardship Excellence Awards and the Oregon American Institute of Architects bestowed its 2020 Fellows Awards for the Sequence’s significant contributions to the built environment in Oregon.
Urban Renewal in Portland
Like many American inner cities, downtown Portland rapidly fell into decline after WWII. Residents took flight to new suburbs while regional malls drained shoppers from downtown stores. Older downtown buildings, once bustling with residents, workers, and shoppers either fell into disrepair or were simply cleared for more parking.
With the Federal Housing Act of 1949 providing generous grants for “slum removal,” Portland optimistically looked to bold new forms of urban renewal. The city identified 11 areas to be cleared and built anew and by a narrowly won ballot initiative in 1958, created the Portland Development Commission (PDC) to do the job. First project: the South Auditorium Project.
Named for the Civic Auditorium long standing at its northern edge, the district had once been a predominantly Jewish neighborhood with five active synagogues. But suburban flight was taking its toll. Though it still boasted a lively collection of delis, bars, and tailors plus a rising population of Italian, Greek, Irish, and Roma immigrants, the PDC conducted studies showing 62 percent of its 385 buildings to be substandard. By 1962, 54 city blocks were condemned for redevelopment relocating more than 1,500 residents. With $12 million in federal funds, the PDC cleared the land and put the property out to bid, ultimately luring a consortium of regional investors. Simultaneously, PDC made a fateful decision, by hiring its own landscape architect to design the sequence of open space for the district and setting a course for a new era of public realm.
The Fountain District
One of the smallest in the city and the first of a series for the Portland Open Space Sequence, depicting stages of a stream as they pass from the mountains to the lowlands, the Source Fountain is affectionately referred by locals as the Chimney, representing an artesian spring.
The Lovejoy, one-acre plaza serves as a counterpoint to the minimalist Source Fountain to the South and a contemplative Pettygrove Park to the North. Vegetation is kept at the park’s perimeter, while within the plaza, an active fountain mimics the natural waterfalls and rushing streams of the nearby Cascade Range, culminating in quiet pools that invite visitors to partake in adventures. “The fountain wonderfully captures the spirit of Oregon’s streams. Pouring in a sheet over the lip of the upper pool, the water is whipped into a foaming cascade as it splashes down over an irregular series of stairsteps and then out again into a placid lower basin.” (The Oregonian, 7.28.66)While distinct in verdant character, the Pettygrove is the center park in the sequence of outdoor fountain rooms. It consists of paths meandering along landscaped hillocks featuring a now dense canopy. The plan is naturalistic, simulating clumps of trees within a woodland setting of Magnolia, Zelkova, Dogwood, American Sweetgum, Red Oak, Maples, European Chestnut, European and Common Beech. Toward the center, a large stage-like plaza is framed by the Rocky Butte curved stone walls. At the southeast is a low
{{item.text_origin}}




