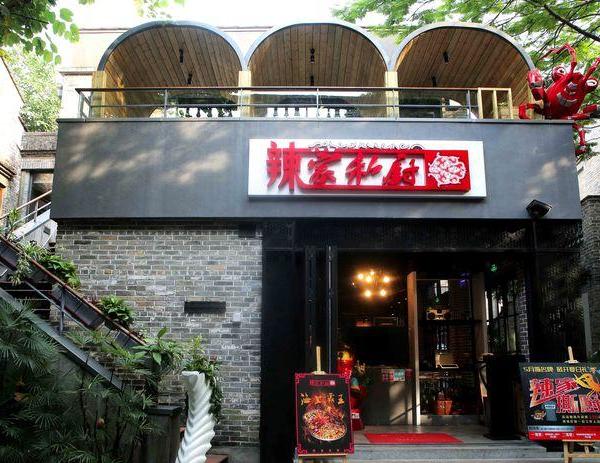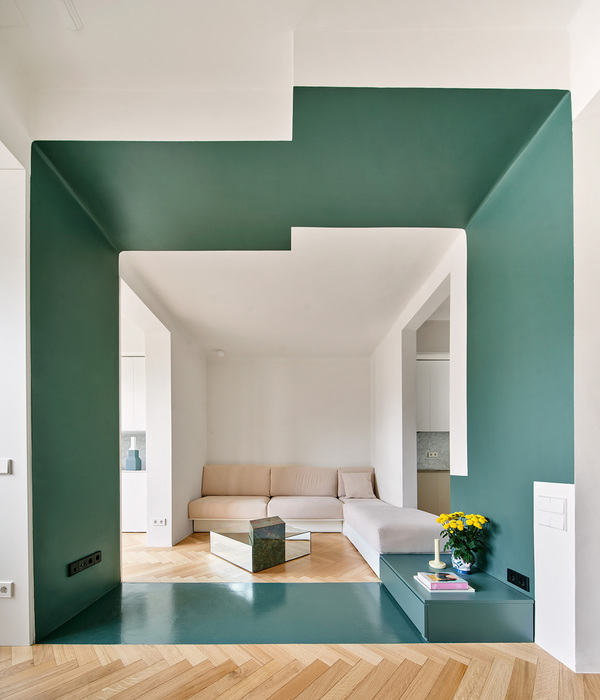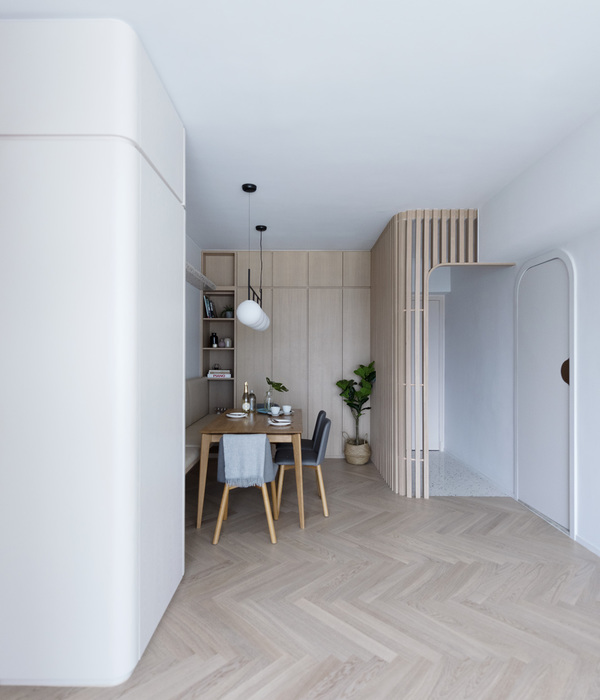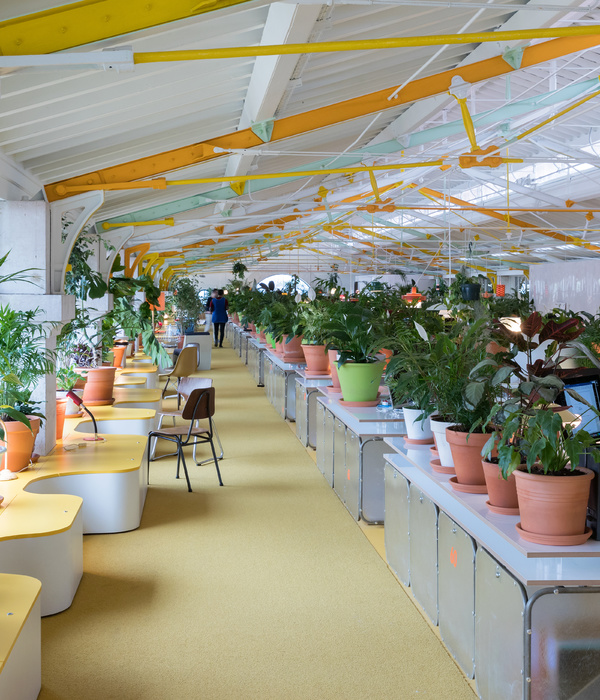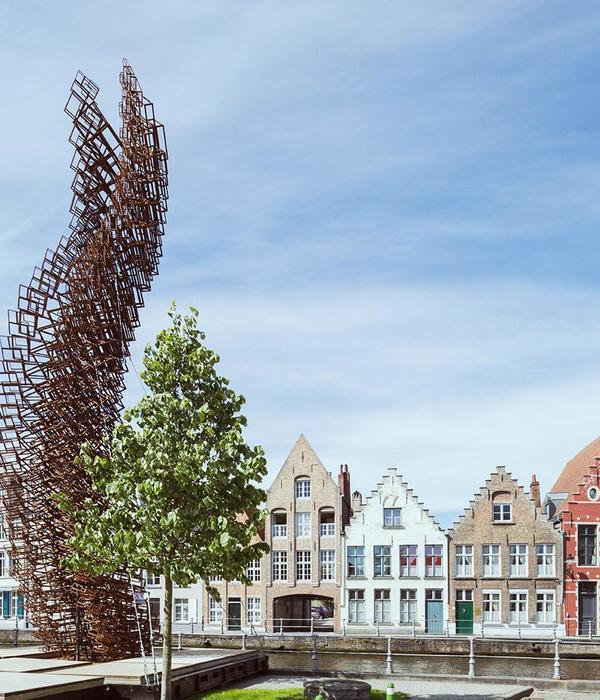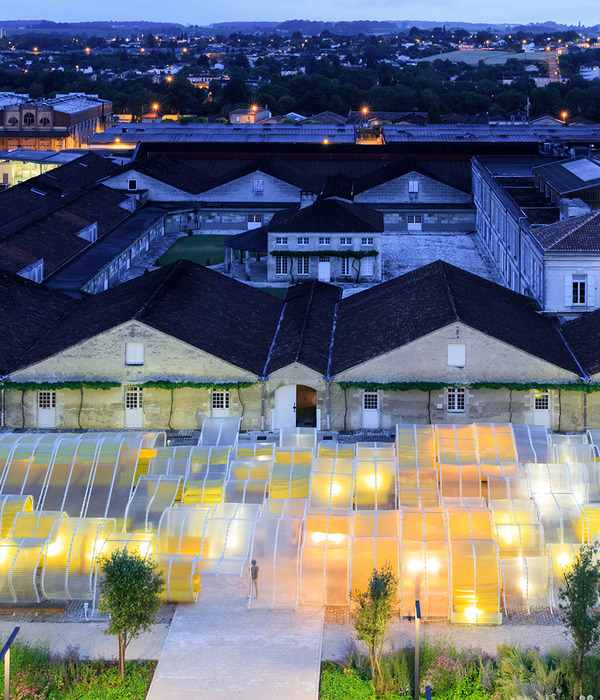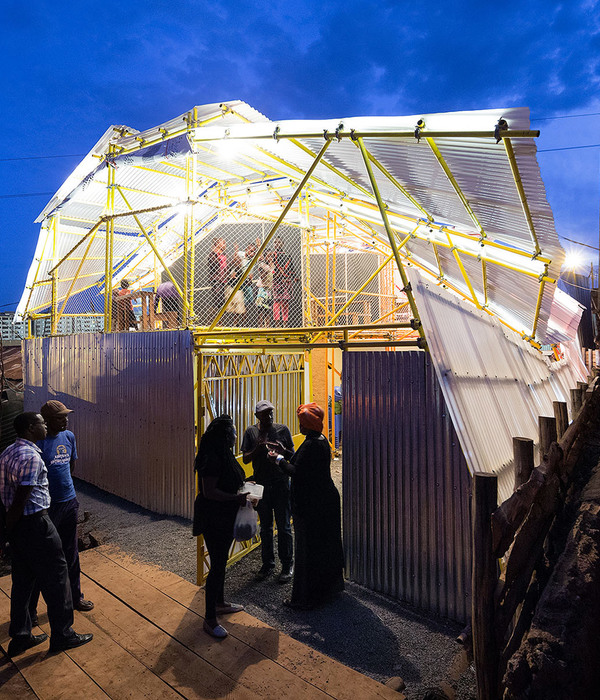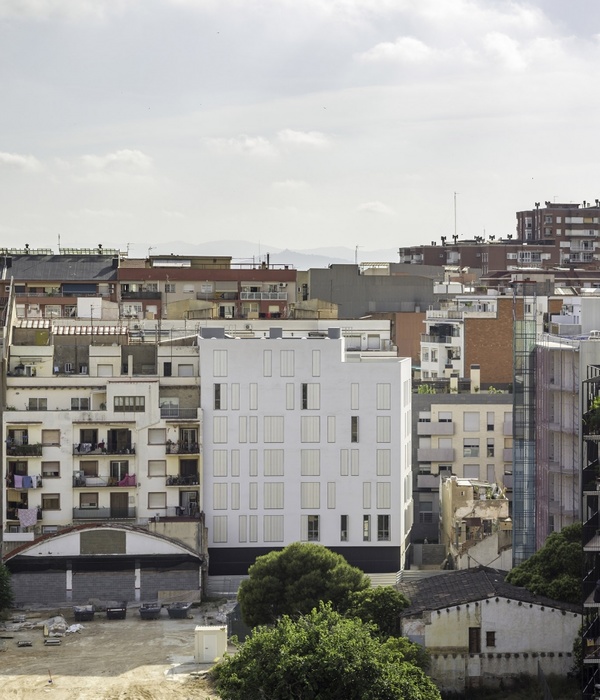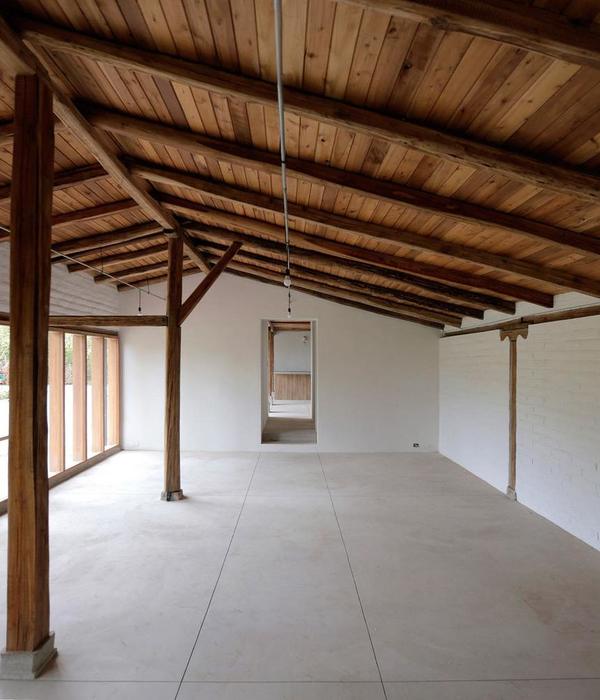Bornstein Lyckefors arkitekter
Bornstein Lyckefors建筑事务所成立于2012年,今天由24名建筑师、室内设计师和项目经理组成,在哥德堡和斯德哥尔摩设有办事处。公司业务范围广泛,从住宅和办公室的大型建筑项目,到酒店和餐厅的室内设计,私人住宅和产品设计。该业务的核心是一种信念,即建筑可以影响、影响和创造价值。基于经验的过程,空间、形状和强烈的身份被创造出来。
Bornstein Lyckefors Architects was founded in 2012 and today consists of 24 architects, interior designers and project managers with offices in Gothenburg and Stockholm. The company is active in a wide range of business areas, from large-scale architectural projects, primarily in homes and offices, to interior design in hotels and restaurants, private homes and product design. Central to the business is a belief that architecture can influence, touch and create value. Based on an experience-based process, spaces, shapes and strong identities are created.
拉达尔别墅是哥德堡市西部Långedrag的一座独栋住宅。这个地方的名字最早记录于1766年,后来用来指哥德堡以西的一个saltery和一个渔村。18世纪晚期的大鲱鱼潮促进了这个村庄的发展。但直到1908年电车向西延伸时,才在该地区建起了大量的别墅,这些别墅既有奢华的建筑师设计,也有自建的小别墅。
Villa Radal is a single-family house in Långedrag west of the city of Gothenburg. The name of the place was first recorded in 1766, and then referred to a saltery and a fishing village to the west of Gothenburg. The great herring rush in the late 18th century contributed to the development of the village. But it was only when the tramway extended to the west in 1908 that a larger number of villas, both lavishly architect designed and smaller with a self-built character, began to be erected in the area.
环境的特点是被花园和公园包围的开发稀少的地块。1915年,海洋新闻编辑弗里茨·Schéel (Fritz Schéel)在奥斯伯格山(Osberg Hill)的山坡上,在这样一个公园旁建起了一座别墅。房子周围还建了一个公园状的花园,可以俯瞰周围地区。
The environment has been characterized by sparsely developed plots surrounded by gardens and parks. By such a park, on the slopes of Osberg Hill, Maritime news editor Fritz Schéel erected a villa in 1915. A park-like garden was also built around the house overlooking the surrounding area.
R别墅是在Schéel别墅的副地块上建造的。这栋房子爬上了Osberget的北坡,关闭了附近封闭的橡树林的最后一个入口。
It is on a subplot from villa Schéel that villa R is erected. The house climbs Osbergets northern slope and closes the last opening to the neighborhoods enclosed oak-grove.
建筑的一层是砖砌的,二层是玻璃的,可以看到周围的天篷。屋顶突出在围护结构上,并跟随周围地形的角度。
The building has a bricked ground floor, and a glazed second story looking out into the surrounding canopy. The roof protrudes over the envelope and follows the angle of the surrounding terrain.
你从北面进入R别墅,在向导的引导下,通过一个小走廊进入一楼的中央起居室。卧室围绕着客厅,一个类似中庭的楼梯将光线引入斜坡层。
You enter villa R from the north and are guided through a small hallway towards a central ground floor living room. Bedrooms surround the living room, and an atrium-like staircase brings light into the in-slope story.
{{item.text_origin}}

