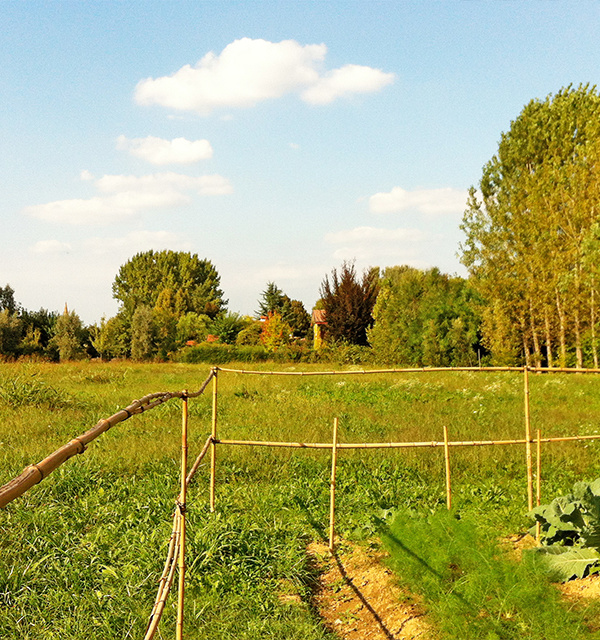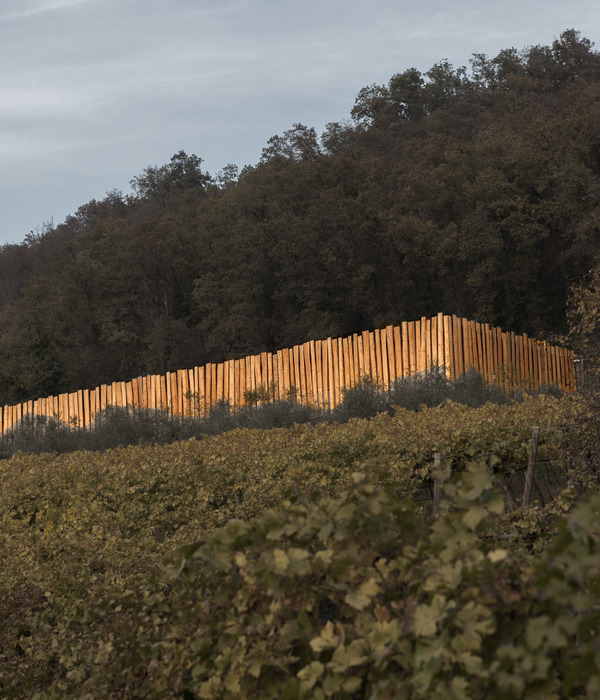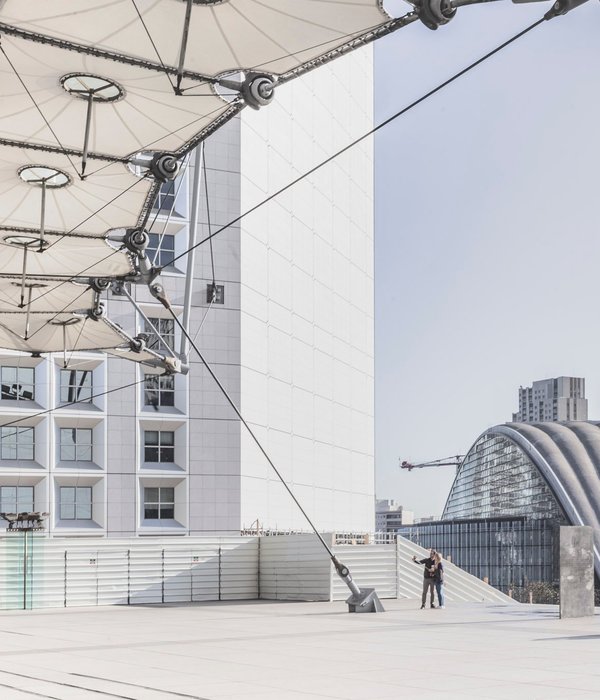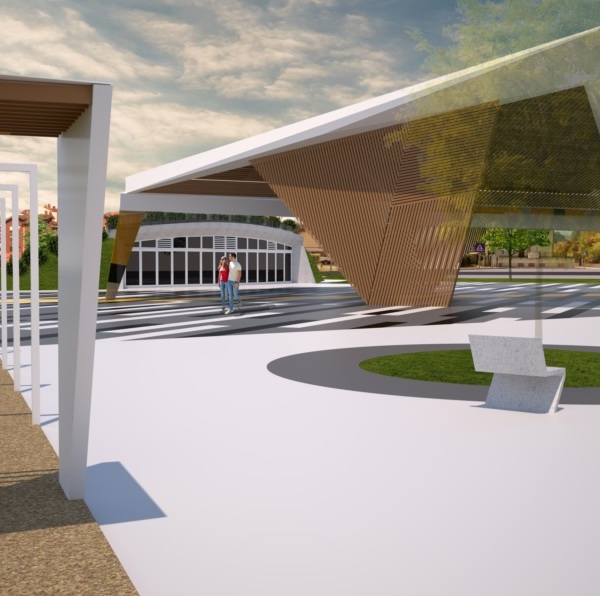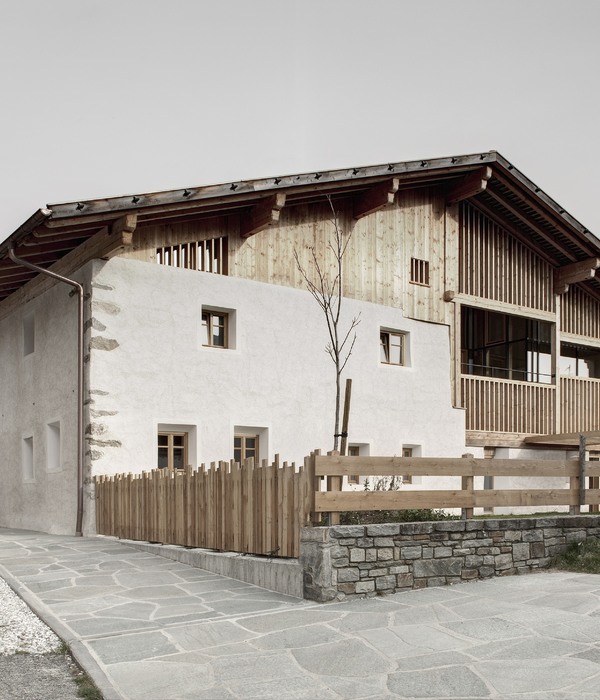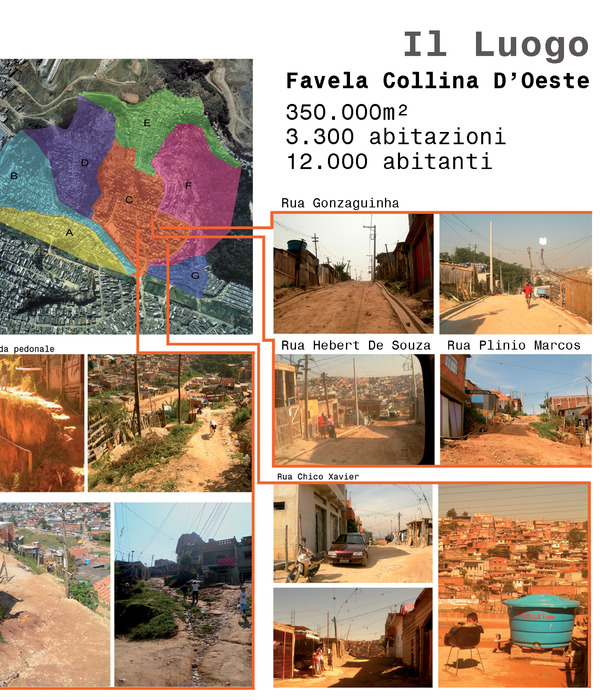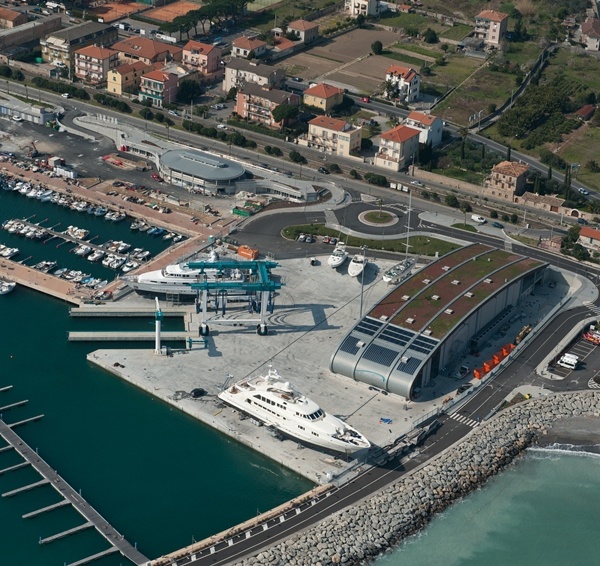The CHAPEL OF TEARS by Atelier Poem won the international architecture competition of self-construction “Le festival des cabanes” in France. The chapel stand in solitude within the na- tural landscape and explores the basic hut archetype in a spiritual and sensitive way.
The Chapel of tears has been included in the 5th edition of the “Festival des cabanes” and it is situated in Saint- Ferréol, a small mountain village of the French Alps, near lake Annecy, which is an UNESCO world heritage site. Mindful of the bond between architecture and territory, Ate- lier poem give a spiritual interpretation of the tiny wooden refuge or mirador that historically support the hikers along the mountain paths. In fact, the project settled on the side of a stream, afford peace and relaxation along the nature trail that leads to the Cascade de Fontany or nant d’Arcier.
The wooden project has been constructed by the designers themselves along with the help of some volunteers. Atelier poem think the building with the aim of maximizing the use of economic resources, complying with sizing constraints imposed by the announcement and using only one material, wood. Adopting this simplicity and in this primary context as a starting point, the pro- ject site gives shape to the architecture, while forming a close bond between built and organic nature.
The building, designed as a lay meditation chapel, finds its own dimension in this dialogue with nature, like a new point of view opening toward the waterfall. Upon approaching, visitors go through a sensory experience, trying to find their own way to familiarize themselves with the chapel, interacting with the space and the contrast of lights and shadows.
The chapel looks like a high and narrow parallelepiped, which is cut lengthwise at the middle section, as if the stream had eroded the matter during its course. This is a 20 cm thick cut that runs through the entire covering and joins the two openings, which are placed on the short sides. These last are aligned, respectively serving as the front door and a window that frames the view of the waterfall. The long sides, which are parallel to the creek, are blind and punctuated by a scan of wood elements of different thickness. The interior space is left open, exposed to weather changes and some light effects amplified by a sequence of panels placed on the roof.
The construction has been made entirely of spruce wood - the planks and the strips are naturally cured and were supplied by a local sawmill, using commercial thicknesses and sizes. The outer shell consists of burnt wooden boards and contrasts chromatically with the interior space where the material is left natural. The specific wood burning technique that is used in this project, and practiced in the area, allows to preserve it over time from atmospheric and natural agents. In this way, it remains stable, durable and hydrophobic, in a totally natural and ecological form, without changing its own internal structure.
*
Suppliers : Sawmill Cavagnon et Fils
Collaborators : Mathieu Nouhen , Marion Weymuller, Mathilde Chumillas, Alexandre Varet, Fabrice Henry et Mathieu Butts.
{{item.text_origin}}



