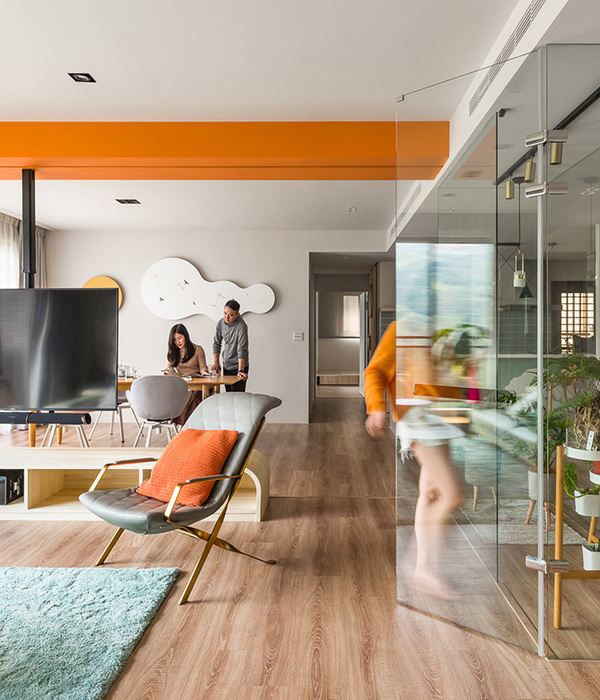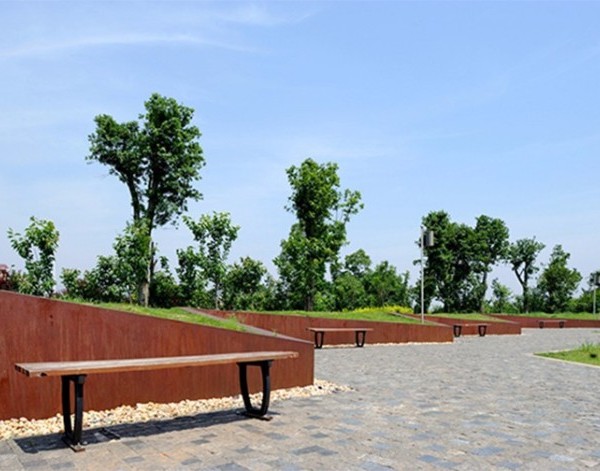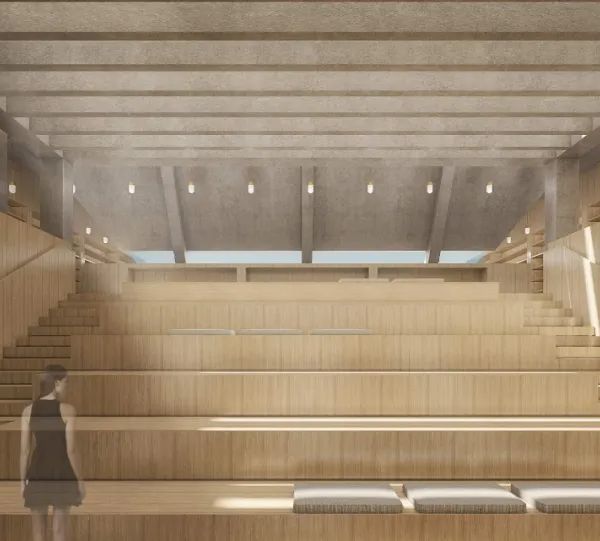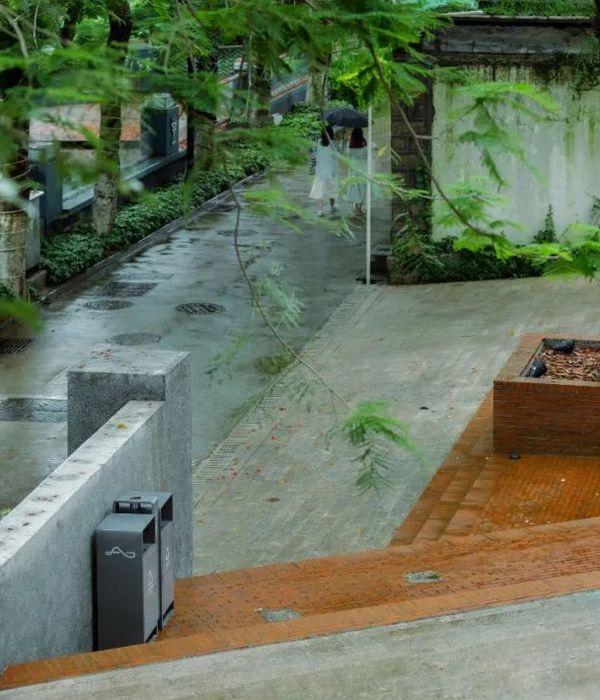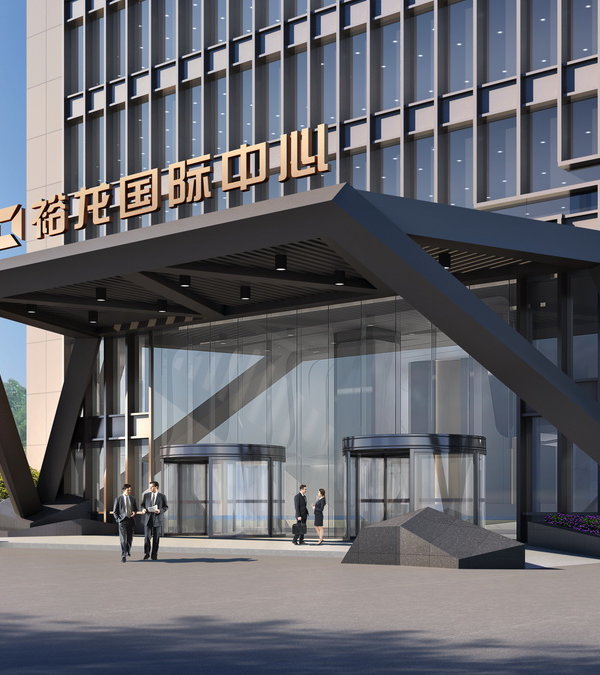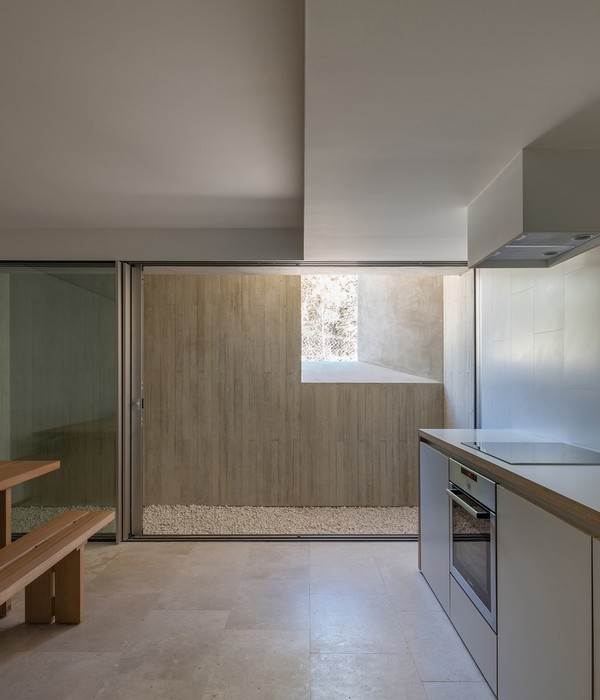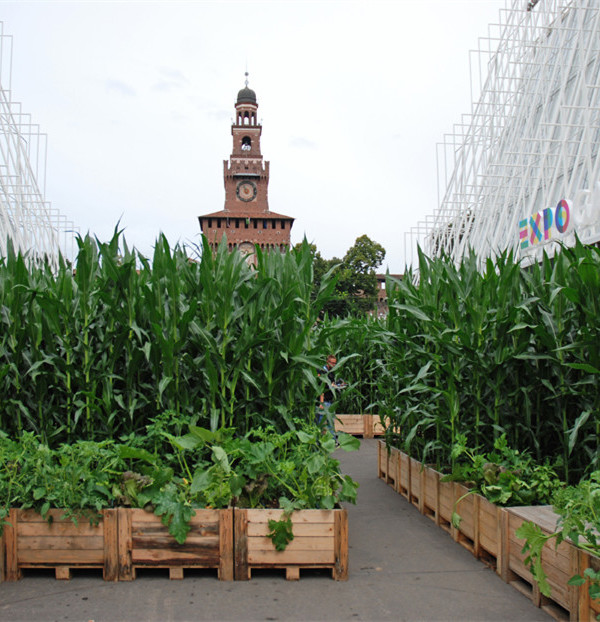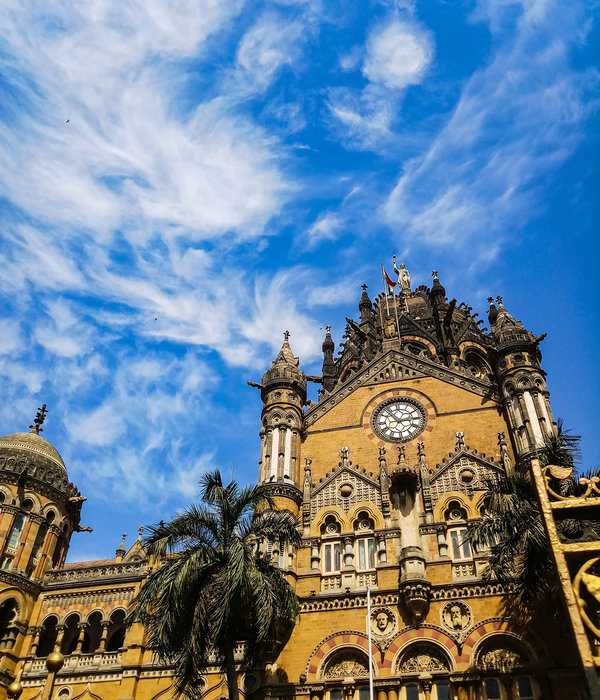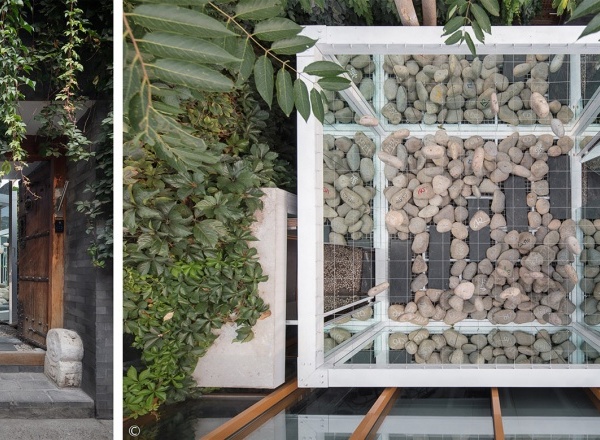The object of this thesis is to plan the requalification of an area of the biggest favela in Osasco city, which is located in the suburbs of São Paulo. The aim is to offer both a low cost flexible house project and a project of urban requalification that can be suitable for all the medium-risk areas of the favela, with slopes between 15% and 30%.
The project originates from a deep awareness of both the problems found in the masonry house analyzed on-site, which can be generally noticed in all the other masonry favela houses, and the needs debated with its inhabitants and Osasco’s General Office of House and Urban Development (Secretaria De Haditação and Desenvolvimento Urbano). The title of the thesis itself is an acronym in Italian of the main principles and aims of the project: Form, Action, Ventilation, Essential, Limit, Aggregation, Safety. Reflecting on the fact that the building of new houses inside the slum would not have been enough to requalify the area and to improve the life quality, we also planned to introduce public services inside the area, such as green areas and car parks. Since there was a high density of population in the area, we decided to build not only one-family houses but also houses for more families in order to guarantee a house to every single family of the area, choosing anyway not to increase too much the number of floors. To guarantee rapidity and simplicity as well as flexibility, keeping the same structure and shell, I decided to divide the inside space both horizontally and vertically, in order to build flats of various sizes for small narrow families as well as extended families.
{{item.text_origin}}

