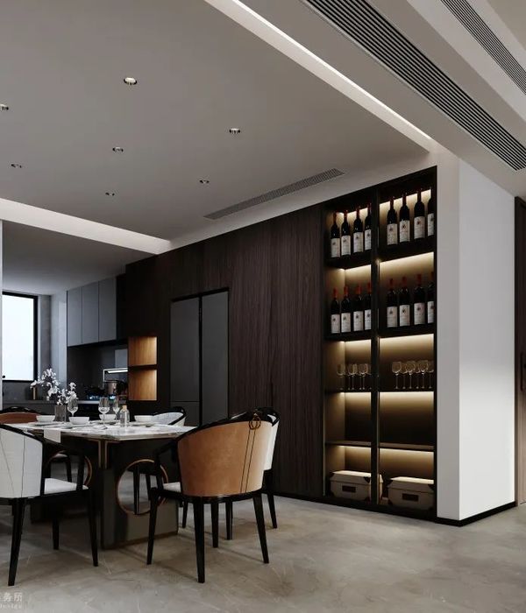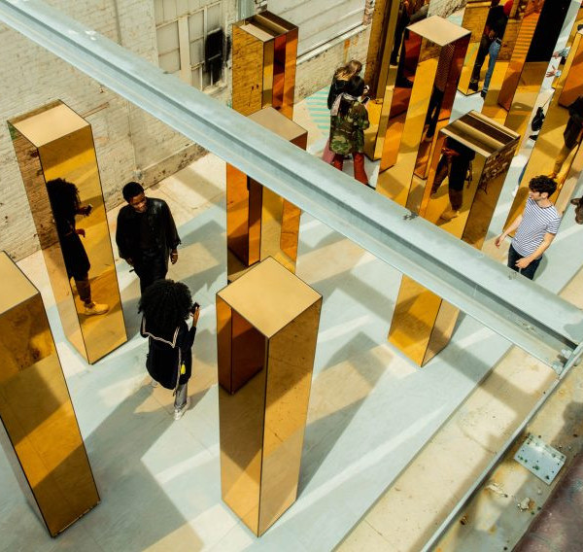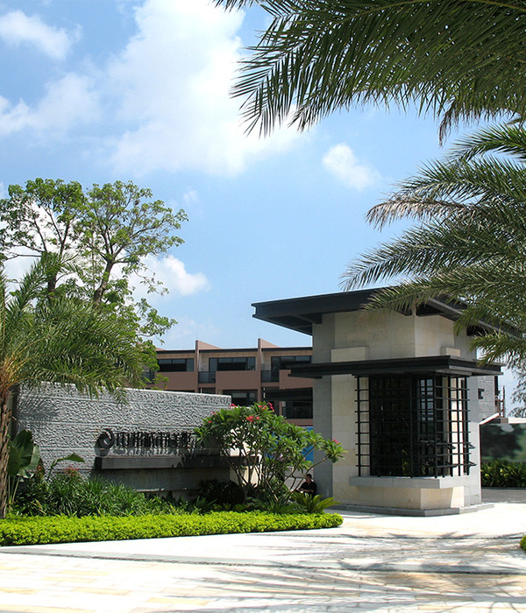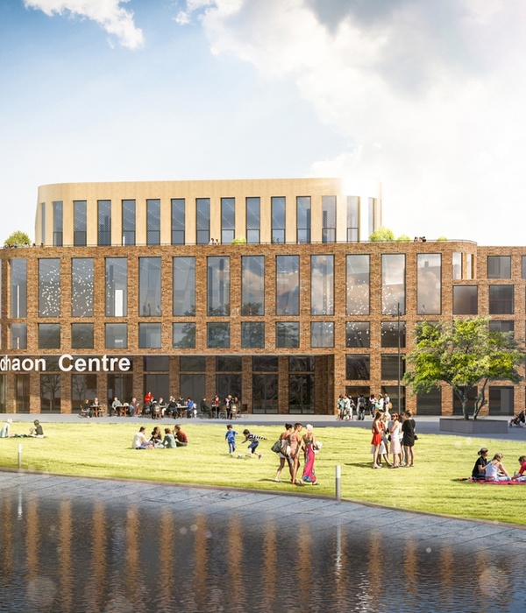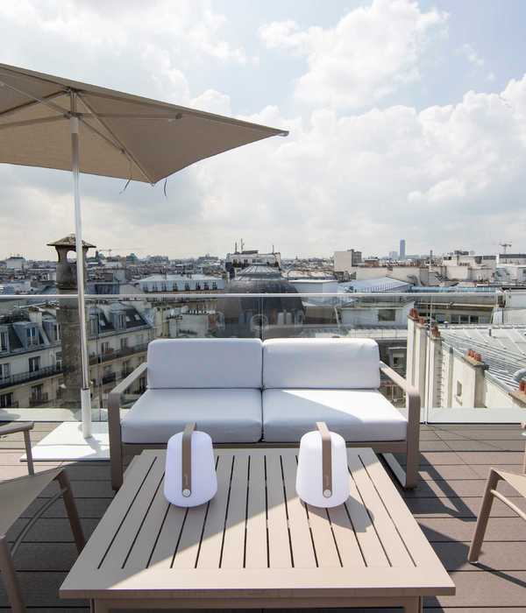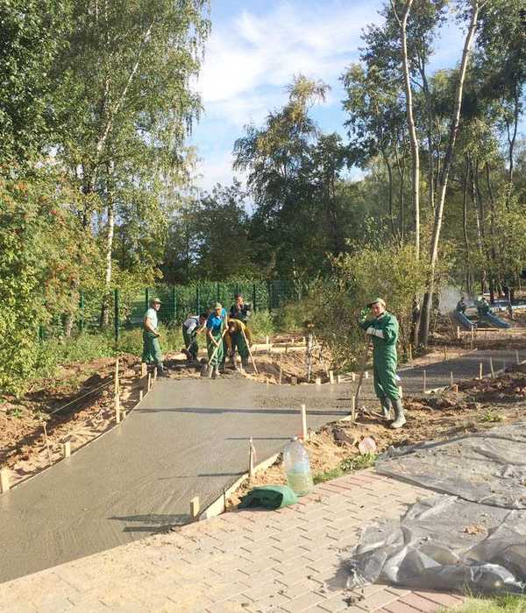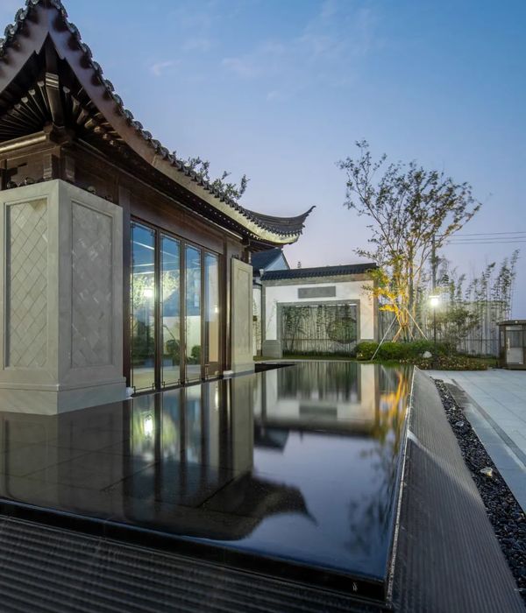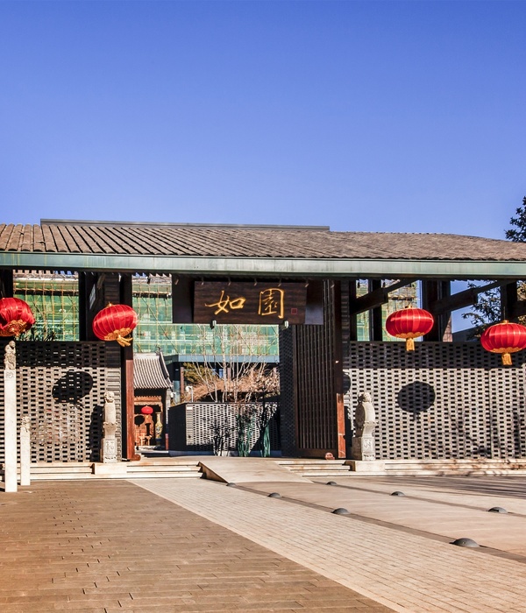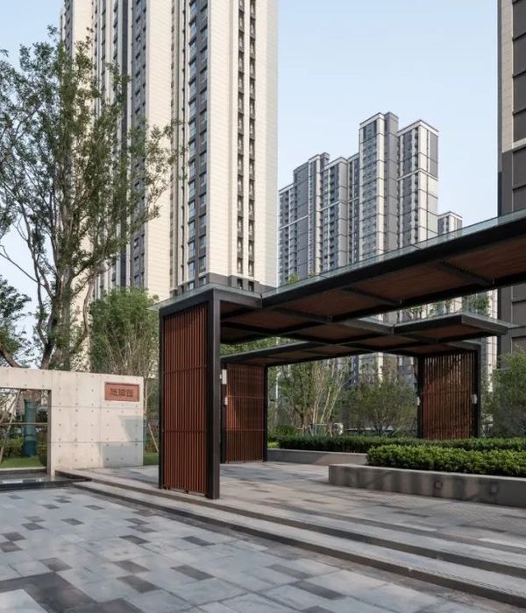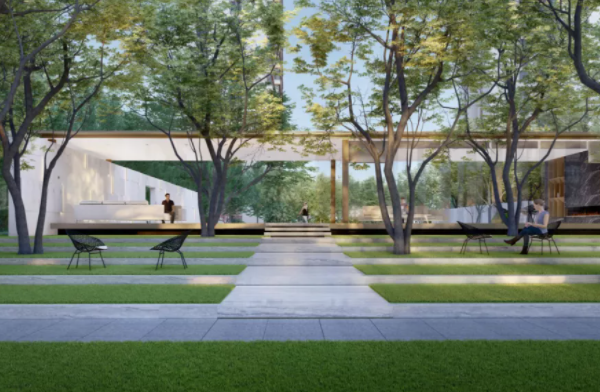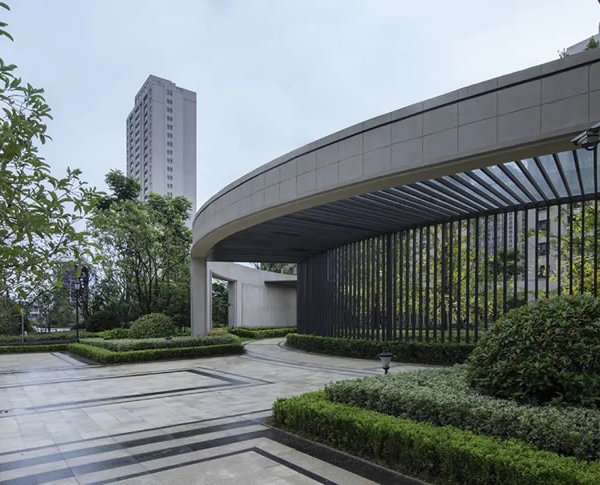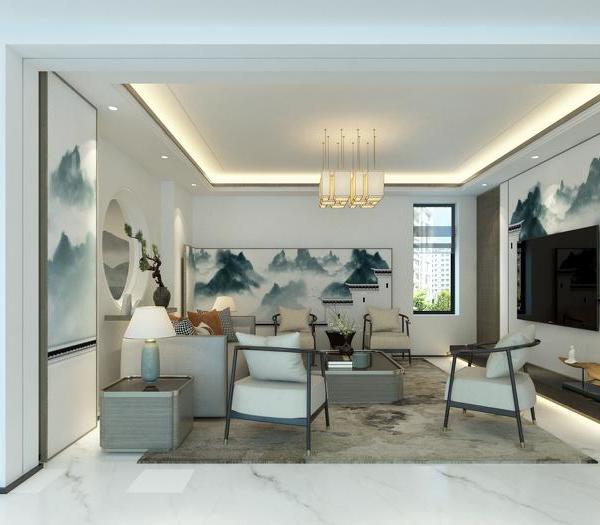- 项目名称:挪威奥斯陆“蜂箱”景观
- 设计方:Snøhetta建筑事务所
- 位置:挪威奥斯陆
- 设计灵感:昆虫授粉对世界食物生产的重大意义
Norway hives landscape
设计方:Snøhetta建筑事务所
位置:挪威
分类:公共环境
内容:实景照片
图片来源:Snøhetta建筑事务所
图片:10张
为了提高挪威奥斯陆的养蜂业和植物授粉,Snøhetta建筑事务所设计并且制造了“vulkan蜂箱”,它矗立在mathallen美食中心附近的屋顶上。这个计划项目所处位置与美食中心和各种城市绿化区相连。此建筑的形式和图案结构受自然界中蜂巢的组织结构影响,致使面板呈拼合起来的六角形。这个木质“蜂箱”的体量位于主建筑物栏杆上方,下方街道上的路人可以看到它。“vulkan 蜂箱”最初的设计灵感来源于昆虫授粉对世界食物生产的重大意义。“蜂箱”设计旨在提高人们的公共意识,促进城市养蜂产业和加强市民环保意识。建筑师将其设计在屋顶上,这使 mathallen美食中心的顾客们抬头便能看见它。
译者: 柒柒
In an effort to promote beekeeping and plant pollination in oslo, norway, architecture office snøhetta has designed and realized ‘vulkan beehive’, perched atop a roof adjacent to the mathallen food hall. the project’s location relates both to the cuisine center as well as various green spaces in the urban area. the structures’ form and patterning is influenced by the organization of naturally occurring honeycombs, resulting in angular panels with hexagonal surface articulation. the wooden volumes rise above the host building’s parapet, and can be seen by passers-by from the street below.‘Vulkan beehive’ was initially motivated by the pollinating-insect’s significant role in world food production, and seeks to enhance public awareness. it is intended to promote beekeeping in the city for environmentally conscious efforts, and is easily viewable by mathallen visitors.
挪威奥斯陆蜂箱景观外部实景图
挪威奥斯陆蜂箱景观内部玻璃窗实景图
挪威奥斯陆蜂箱景观外部局部实景图
挪威奥斯陆蜂箱景观外部细节实景图
挪威奥斯陆蜂箱景观模型图
{{item.text_origin}}

